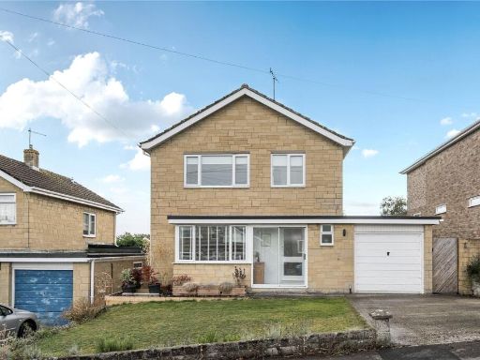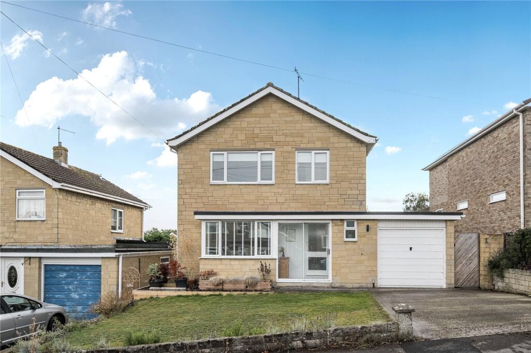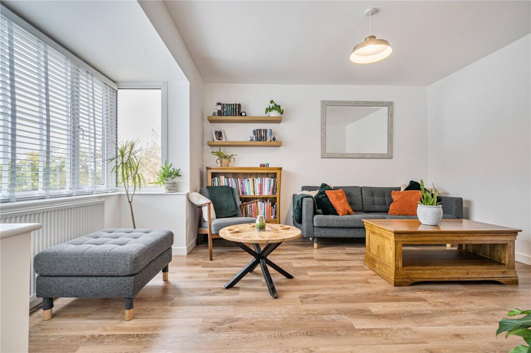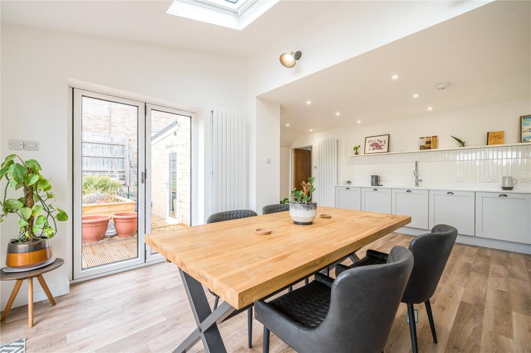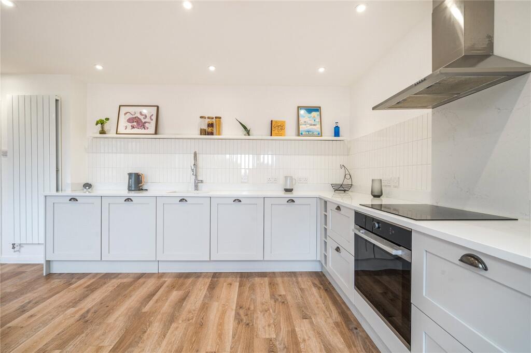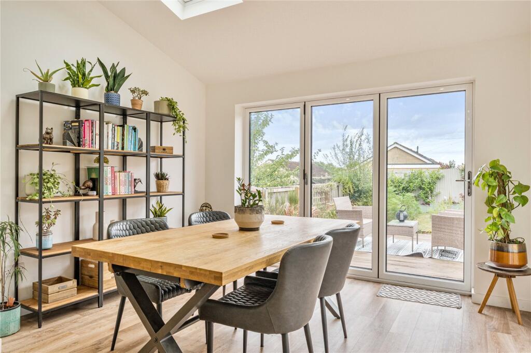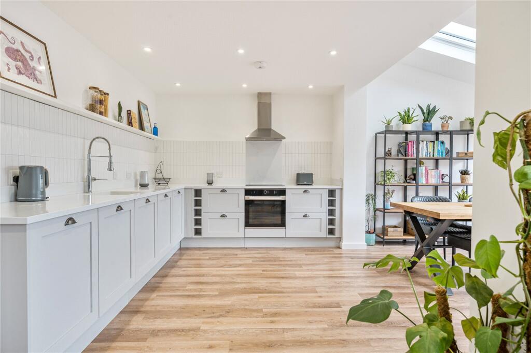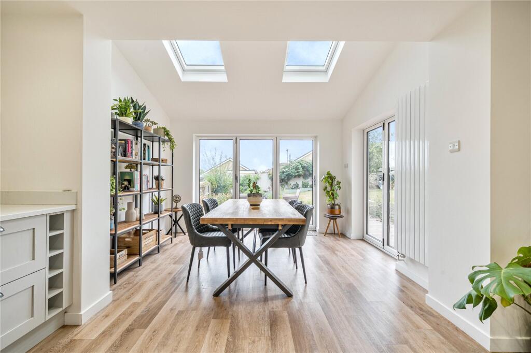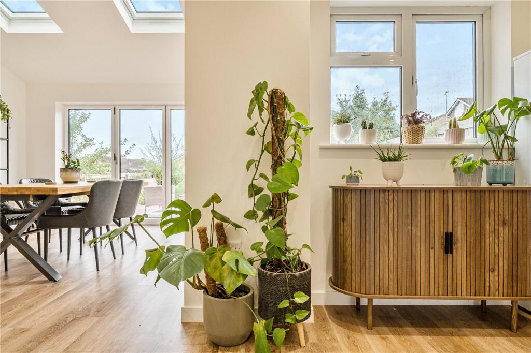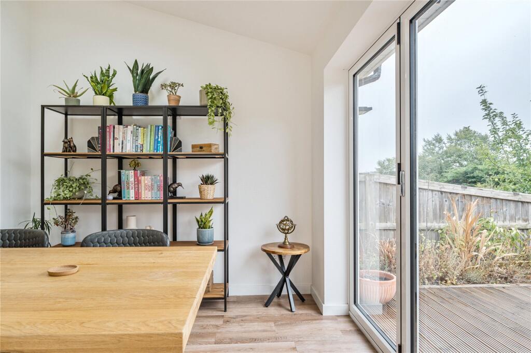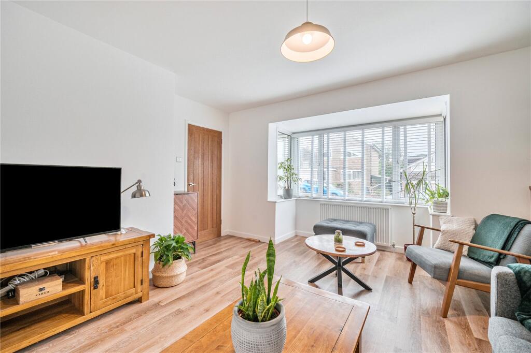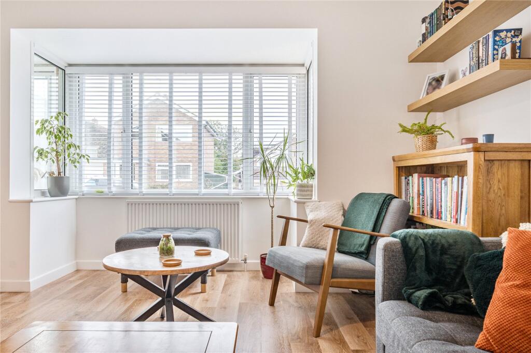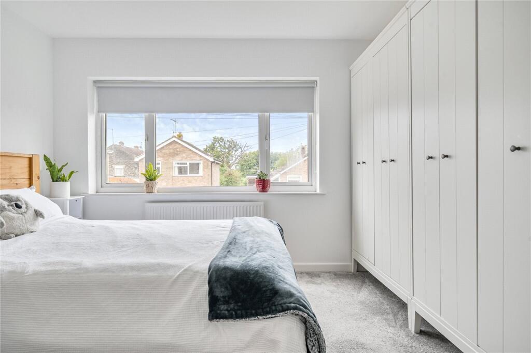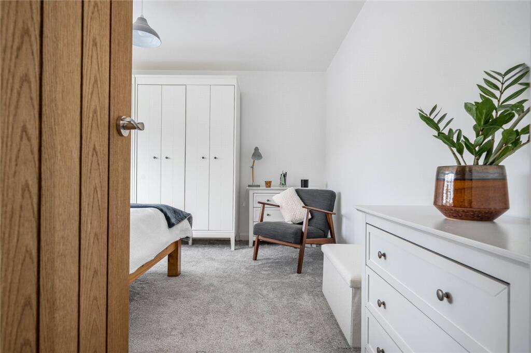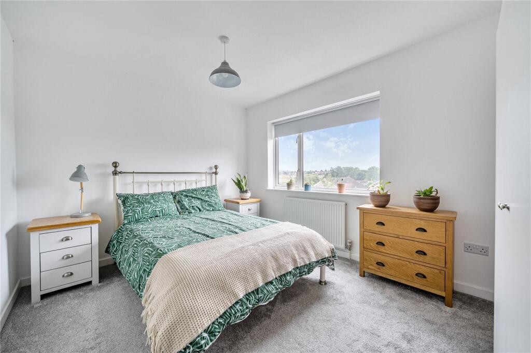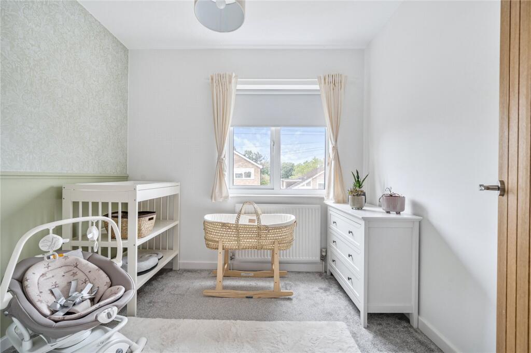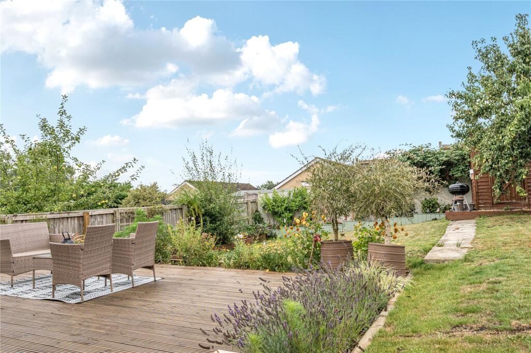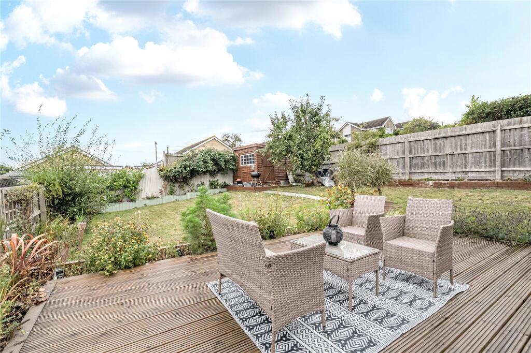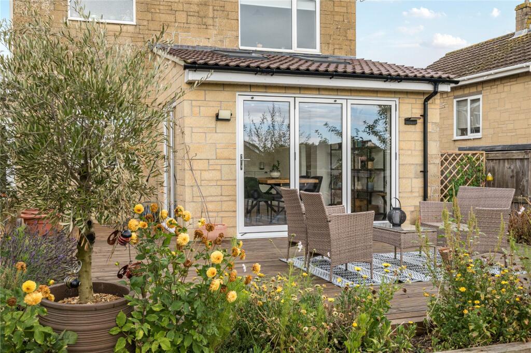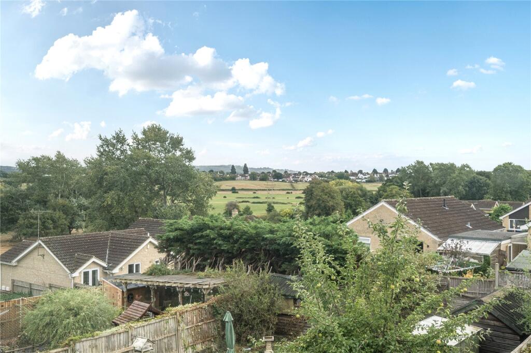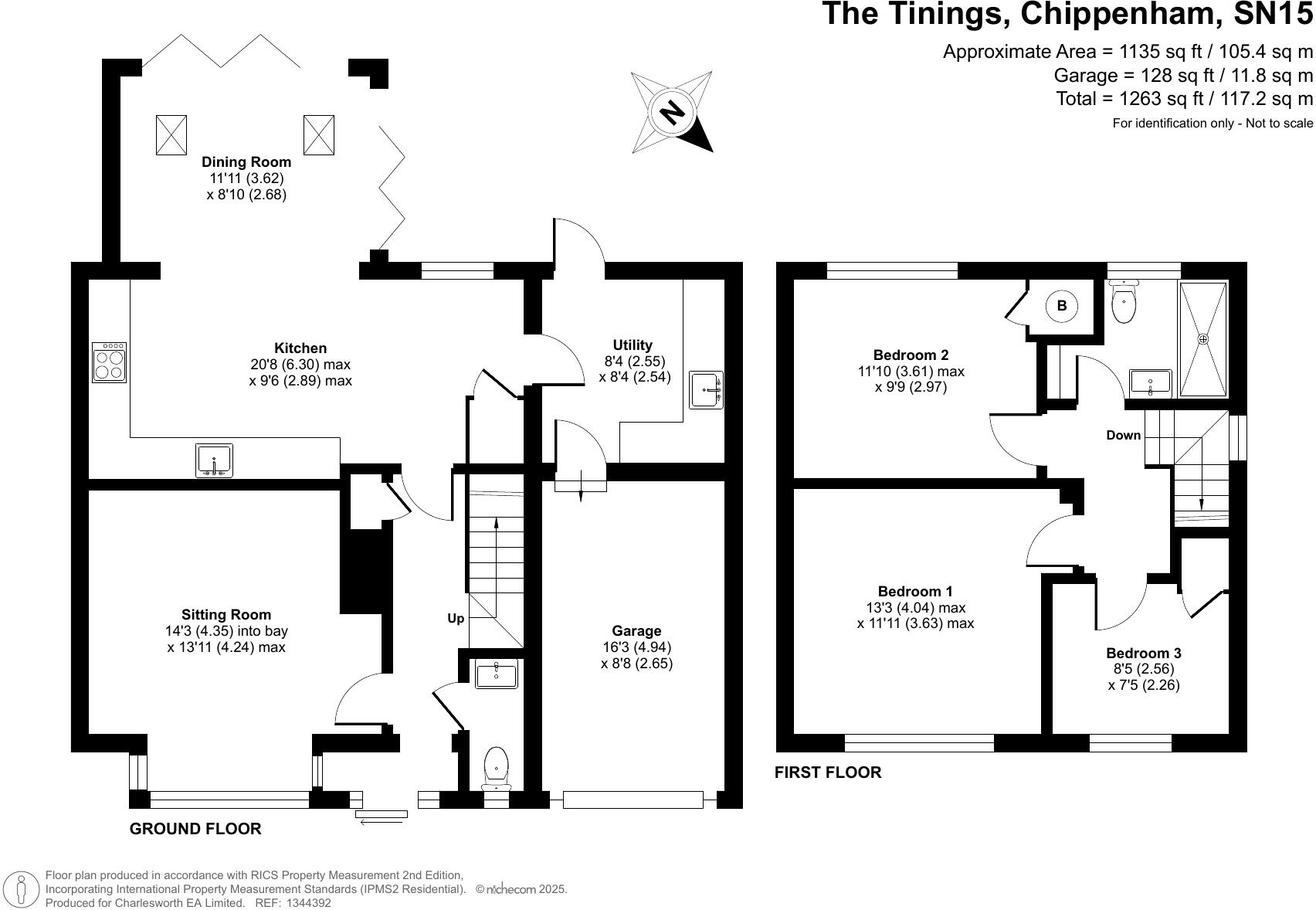Three bedrooms in a detached, multi-storey layout
Generous, private rear garden with decking and mature borders
Single garage plus driveway parking; front garden could add parking
Bright kitchen/dining with vaulted ceiling and bi-fold doors
Chain free; potential to extend subject to planning permission
Oil-fired central heating; mains gas not confirmed
Cavity walls with partial insulation — potential efficiency upgrades
Single shower room servicing three bedrooms
A well-presented three-bedroom detached home on the popular Monkton Park development, arranged over two floors and offered chain free. The property sits on a generous, private plot with a lawn, decked seating area and mature planting, ideal for family outdoor living. Inside, a bay-fronted sitting room and a light, vaulted kitchen/dining area with bifold doors create bright, sociable living spaces.
Practical features include an attached single garage with power and lighting, driveway parking, a utility room and a downstairs cloakroom. The house is served by oil-fired central heating and double glazing; broadband is fast with estimated speeds up to 900 Mbps. Constructed in the late 1970s–early 1980s, the property shows a contemporary finish throughout but retains scope for enlargement (subject to planning) for buyers wanting more space.
Considerations: there is one shower room for three bedrooms, the main heating uses oil rather than mains gas, and walls are cavity with only partial insulation. These are typical of its build era and may prompt targeted upgrades for energy efficiency. Overall, this home suits families seeking convenient access to Chippenham town centre, the mainline station and good local schools, with sensible potential to adapt the layout or extend.








































