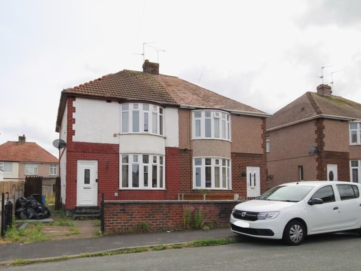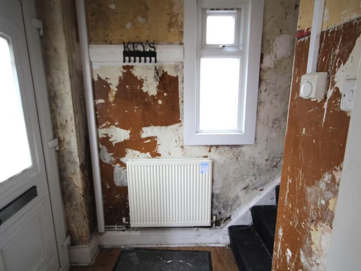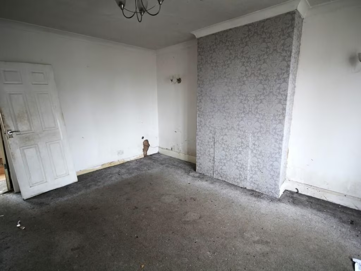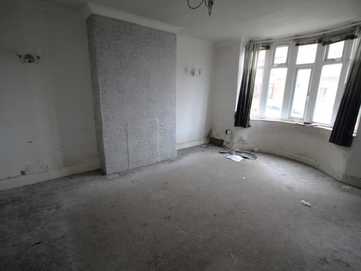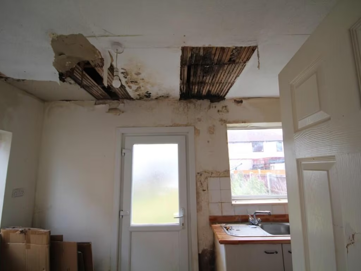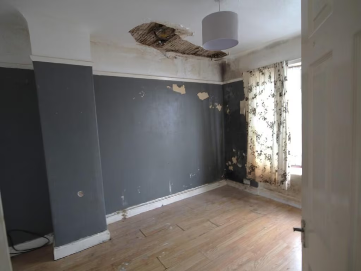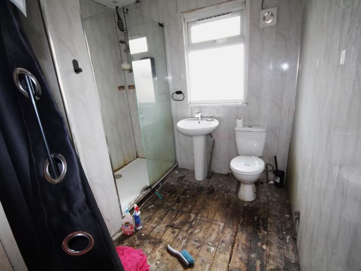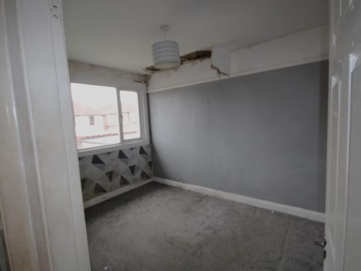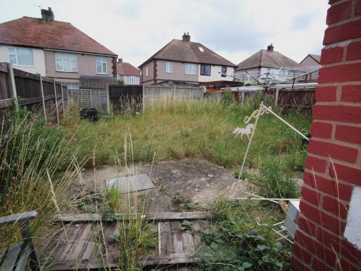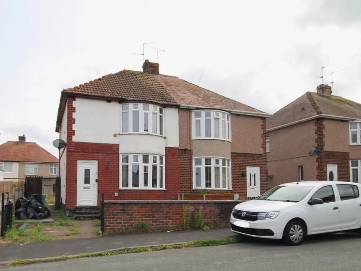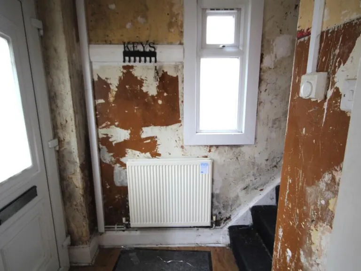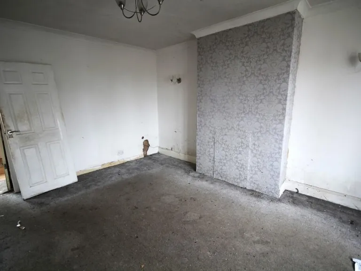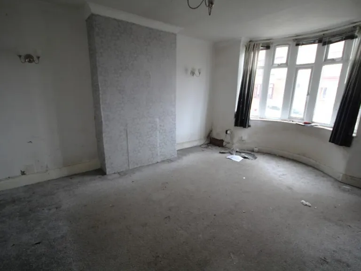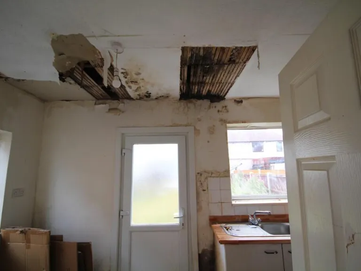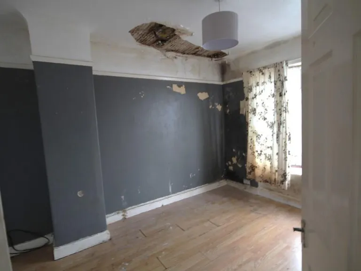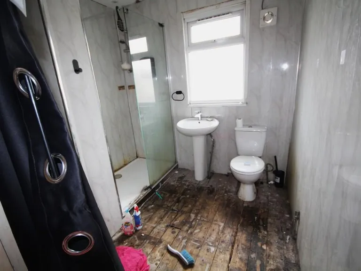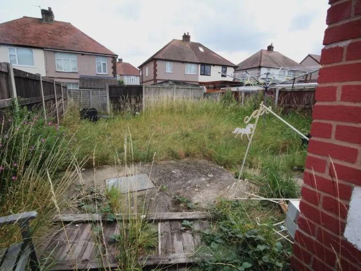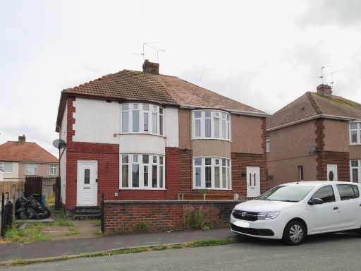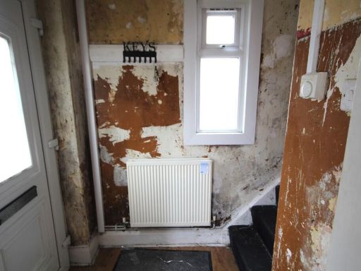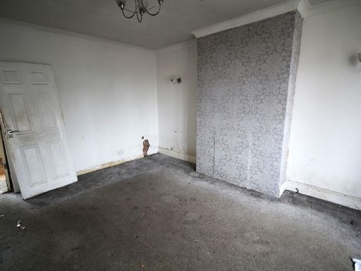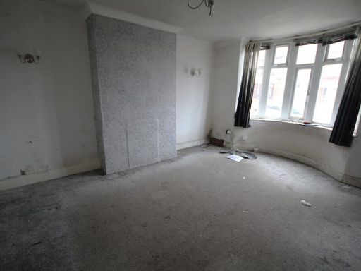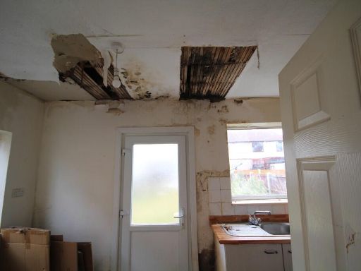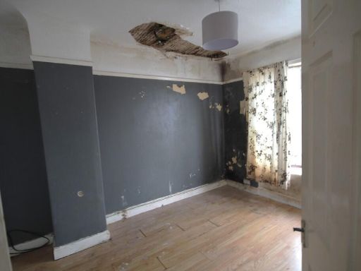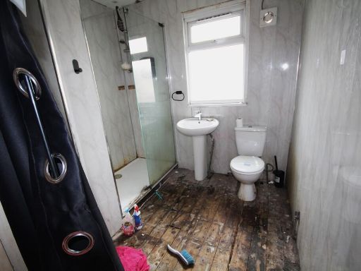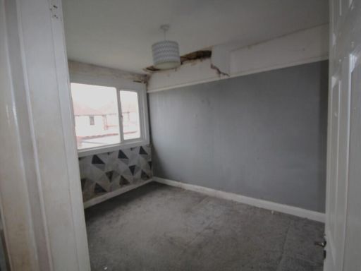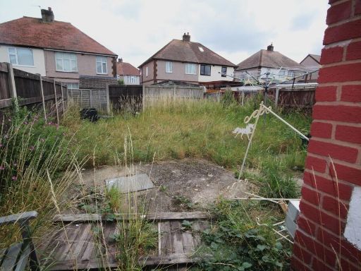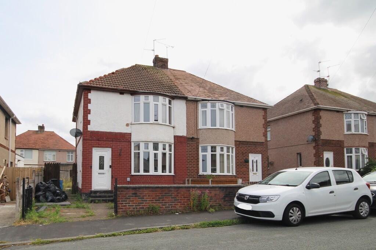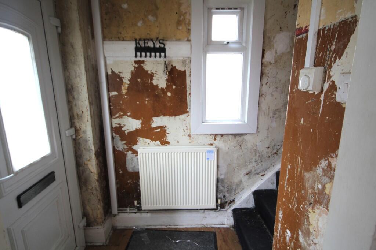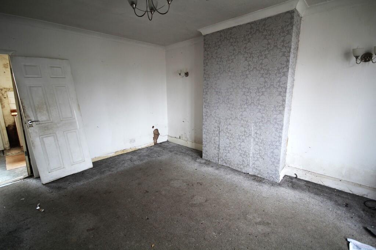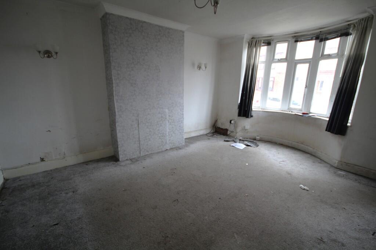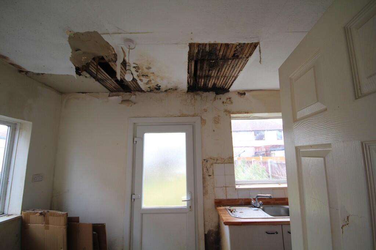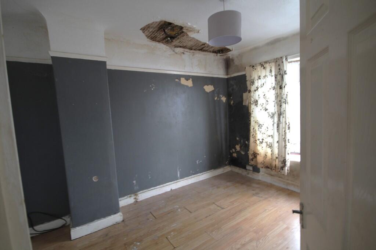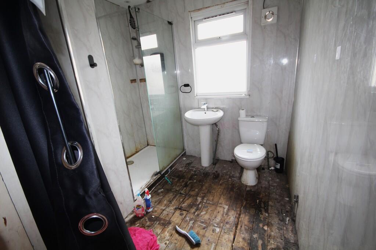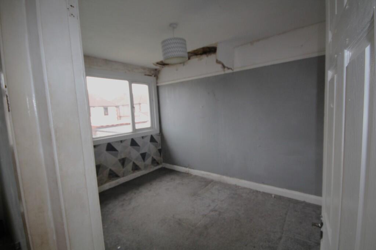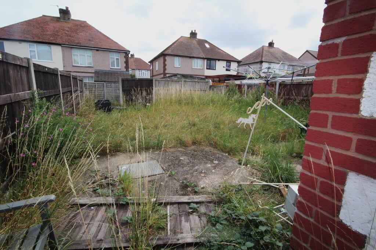Investment project ideal for renovators or landlords
Freehold with off-street parking and small front/rear gardens
Compact 3-bed layout; total approx. 608 sq ft
Gas boiler present but systems untested; upgrade likely needed
Visible damp, mold and water damage in hallway/staircase
Bathroom floor unsafe — caution required at viewings
Cavity walls likely uninsulated; thermal improvements recommended
Situated near schools and local amenities in established residential area
A three-bedroom semi-detached house in Queen Avenue, Flint, presented as a clear refurbishment project with strong investor potential. The property offers straightforward layout—entrance hall, lounge, kitchen/diner, three bedrooms and a bathroom—plus off-street parking, small gardens and gas central heating. Its freehold tenure and affordable council tax add to long-term holding appeal.
The house dates from the 1930s and retains period proportions; double glazing is installed and the boiler is wall-mounted in the kitchen (not tested). The accommodation totals about 608 sq ft, compact for a family but well suited to a rental or flip after modernization. The location is residential and convenient for primary and secondary schools and local amenities.
Important safety and renovation notes: the property needs renovation throughout, with visible damp, mold and water damage in the hall/staircase, and the bathroom floor is unsafe — viewings should be cautious. Cavity walls appear to lack insulation and some systems (electrics, boiler) may require updating. Buyers should allow budget for structural repairs, remedial works and cosmetic refurbishment.
This is aimed at investors or experienced renovators able to manage repairs and compliance work. With sensible investment to address safety and fabric issues, the property could deliver a practical rental or resale outcome in a very deprived area where yield and value-add are the main attractions.
