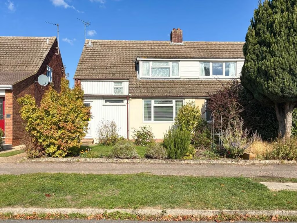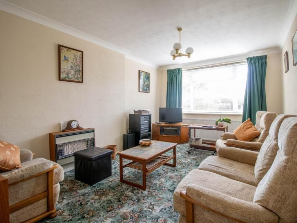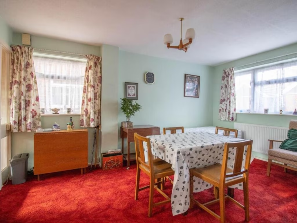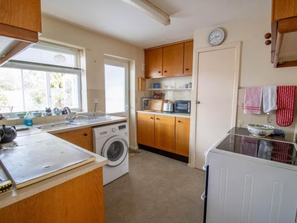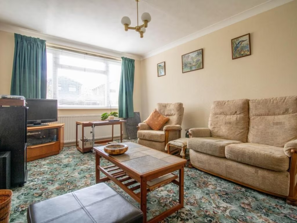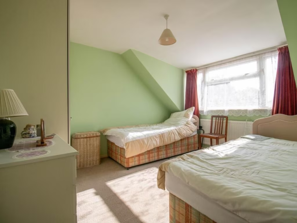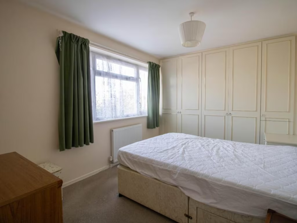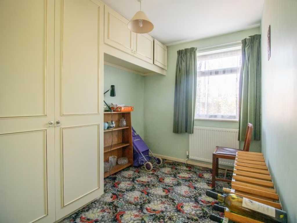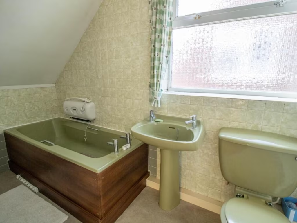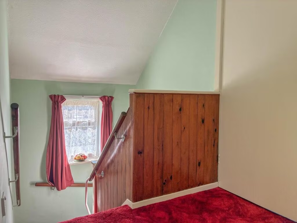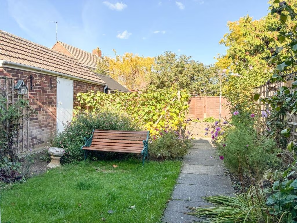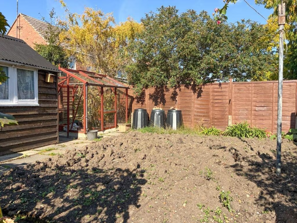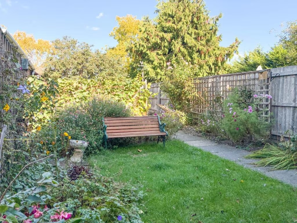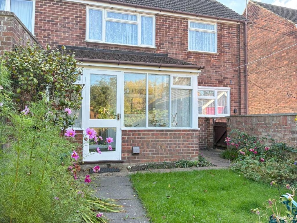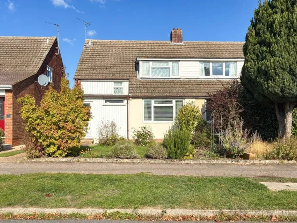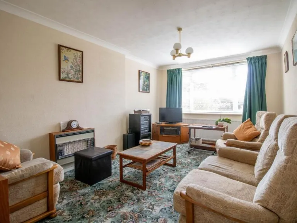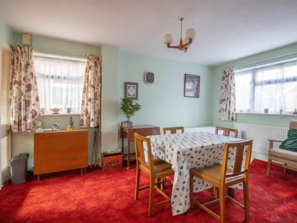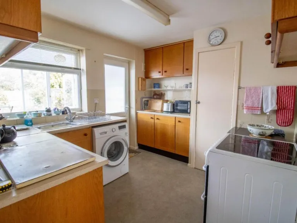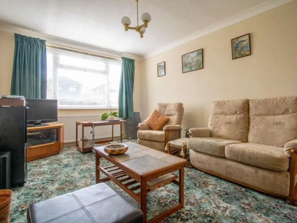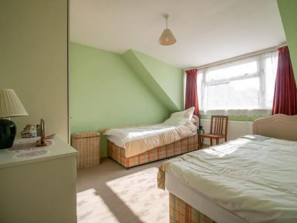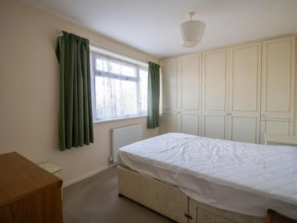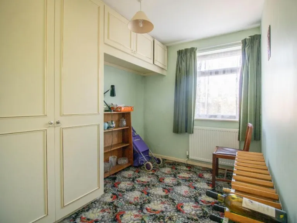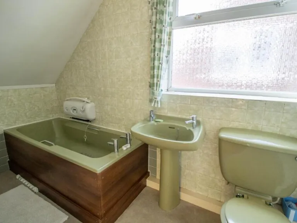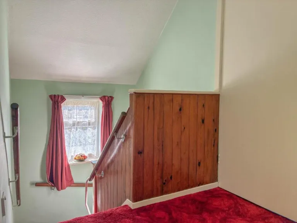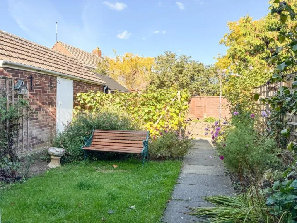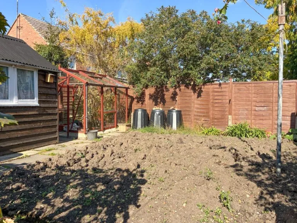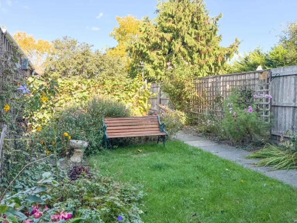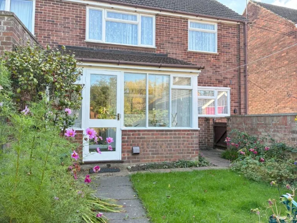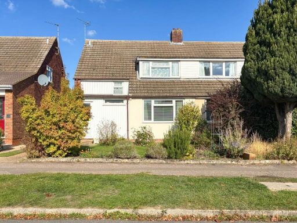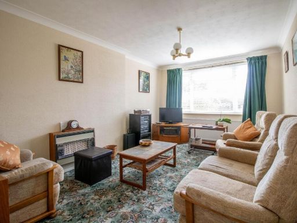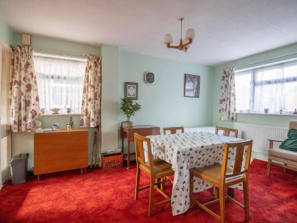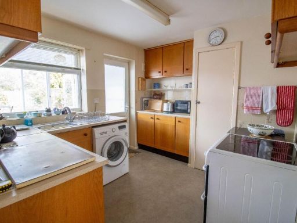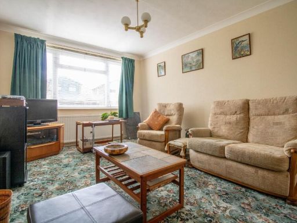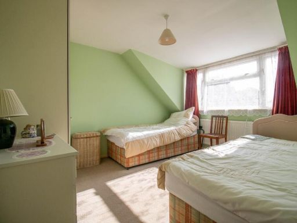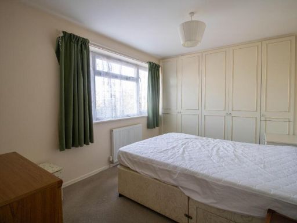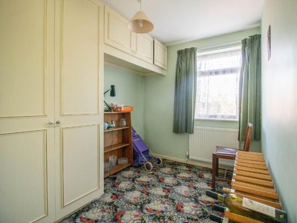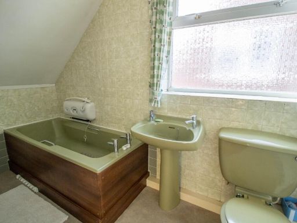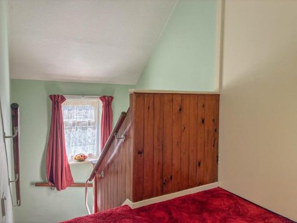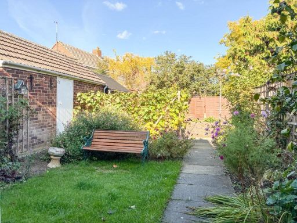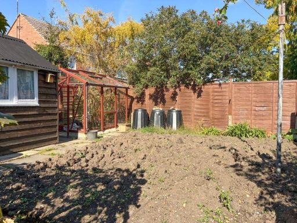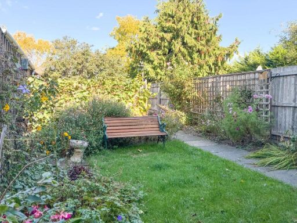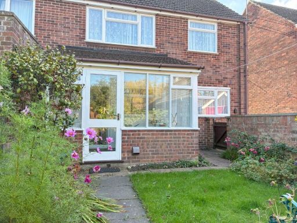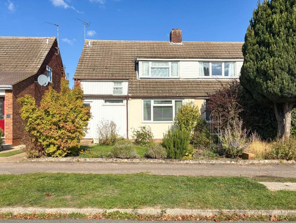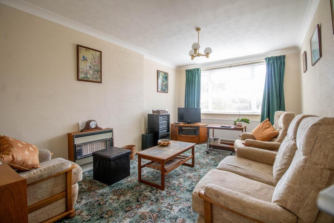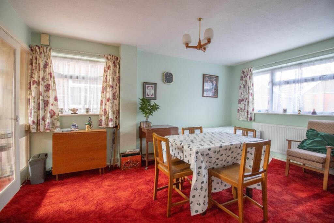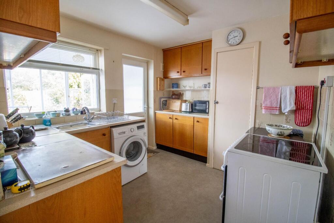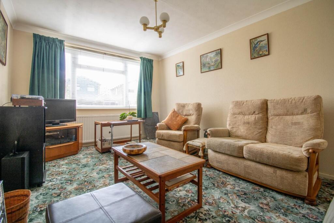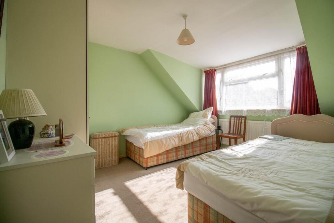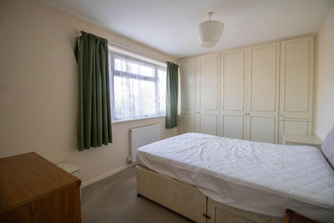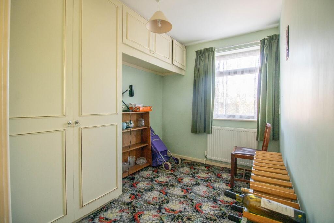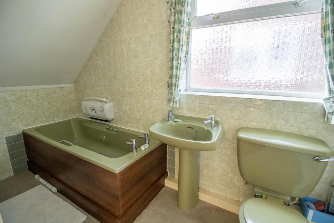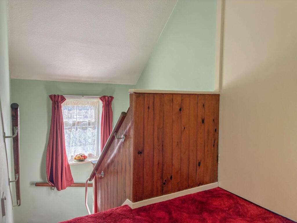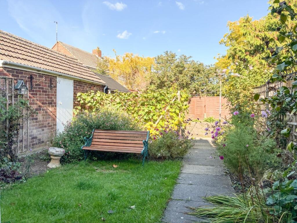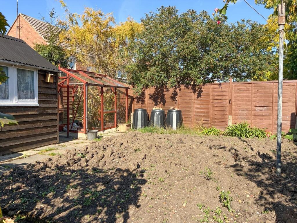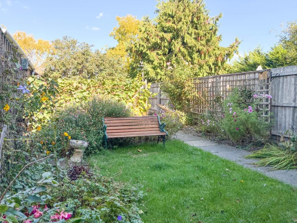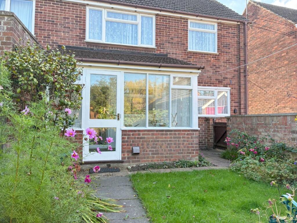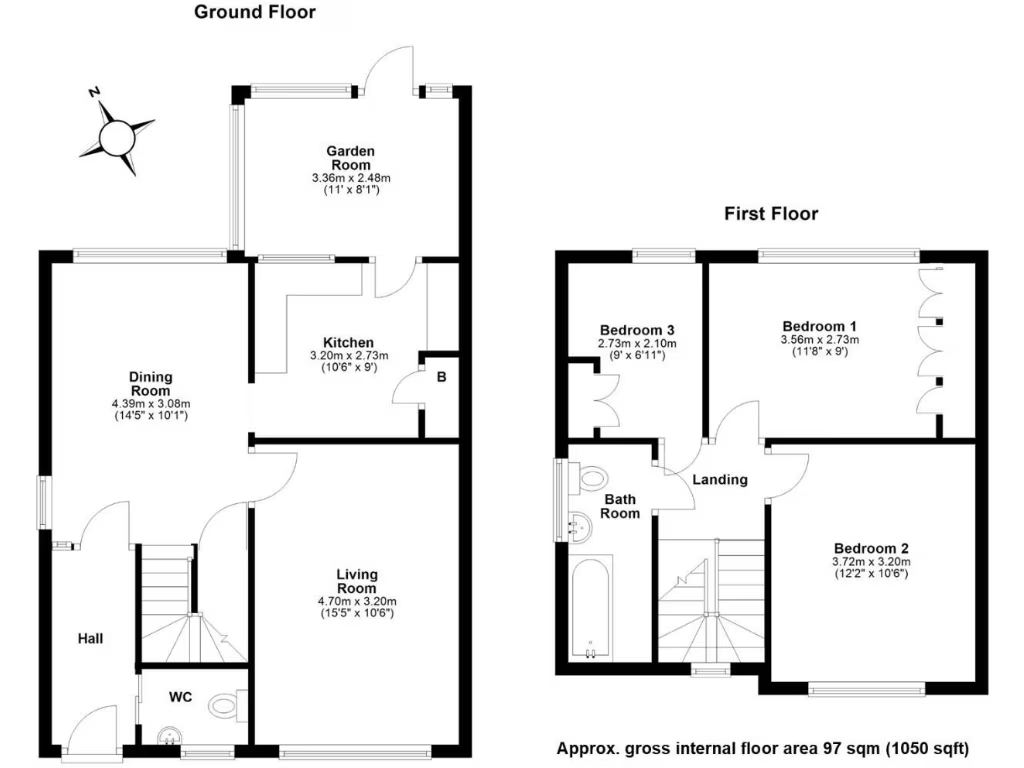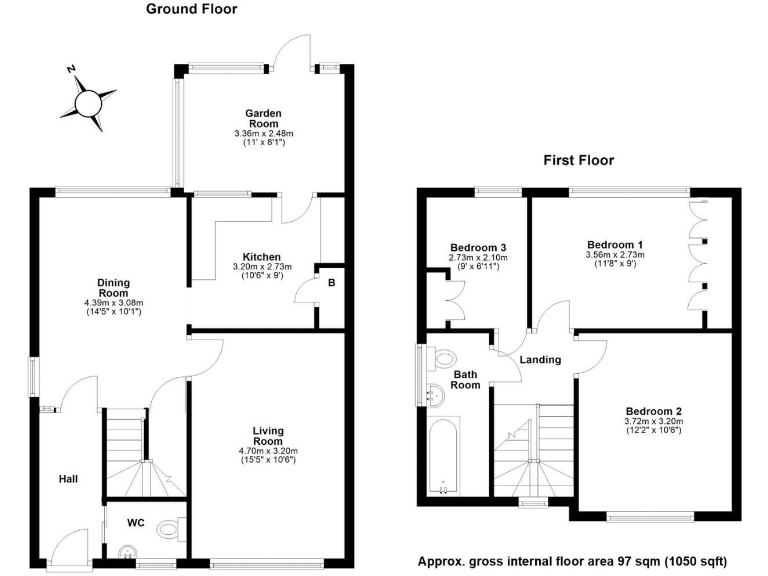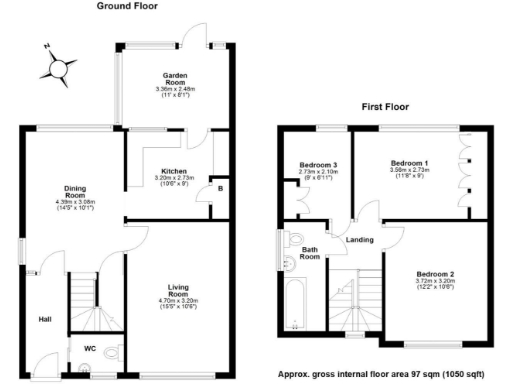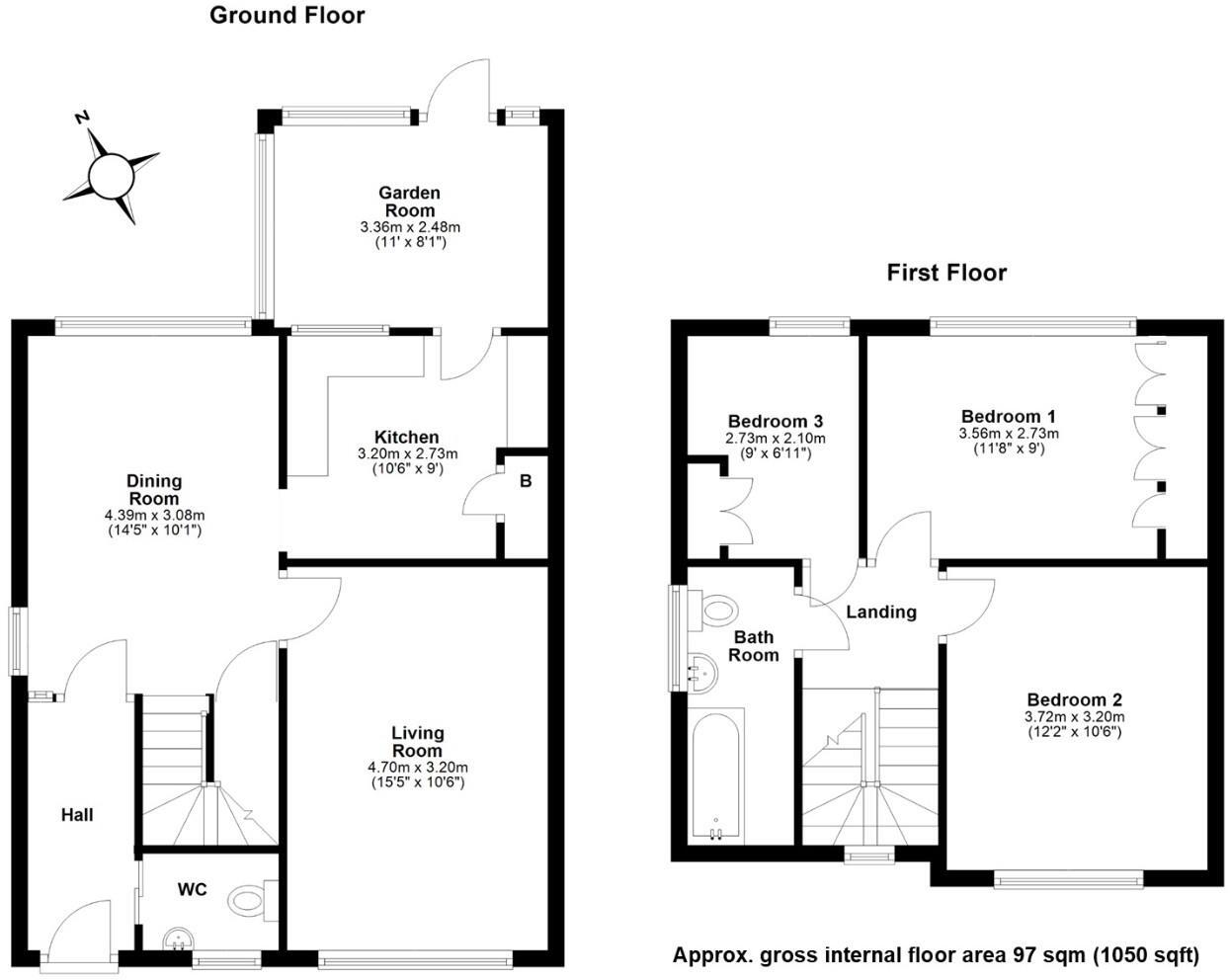Summary - 50 TAVISTOCK ROAD CAMBRIDGE CB4 3ND
3 bed 1 bath Semi-Detached
Chain‑free property with garage, garden and strong local schools — ideal for improvement projects.
- Three bedrooms (two doubles) across two storeys
- Approx. 97 sqm / 1,050 sq ft internal floor area
- Front and enclosed rear gardens, greenhouse and vegetable plot
- Detached garage with power and off-road parking in front
- Double glazing fitted post‑2002 and gas central heating
- Well cared for but requires modernisation throughout
- Single family bathroom plus ground-floor cloakroom only
- No onward chain; freehold tenure, Council Tax Band D
This three-bedroom, mid‑20th-century semi sits on a well-proportioned city plot with front and rear gardens, a garage and off‑road parking. The accommodation extends to about 97 sqm (c.1,050 sq ft) across two storeys, with two double bedrooms, a ground-floor cloakroom and a garden room that adds flexible living space.
The house has been well cared for but clearly needs modernisation: original kitchen and bathroom fittings remain, and updating throughout would significantly increase comfort and value. Practical positives include double glazing installed after 2002, gas central heating to radiators, a powered garage and no onward chain—useful for a straightforward move or rental turnaround.
Located on Tavistock Road in a popular north‑city residential pocket, the property benefits from strong local amenities, good commuter links (including Cambridge North station nearby) and highly regarded local schools, including Chesterton Community College. The area profile suits professionals and families seeking a settled neighbourhood with scope to improve.
This is a practical purchase for buyers willing to refurbish: the layout is conventional and straightforward to reconfigure where needed, and the rear garden with greenhouse, shed and vegetable plot offers immediate outdoor value. Budget for kitchen, bathroom and cosmetic works; subject to planning, modest extensions could add further space and value.
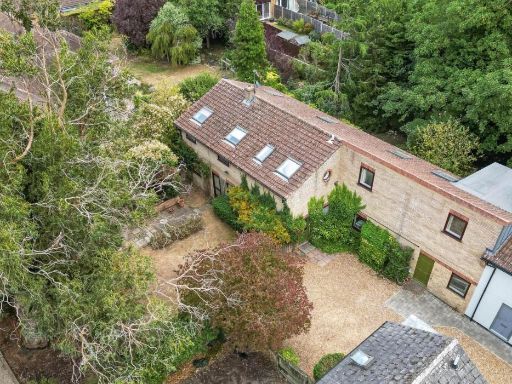 4 bedroom semi-detached house for sale in Green End Road, Cambridge, CB4 — £850,000 • 4 bed • 3 bath • 2531 ft²
4 bedroom semi-detached house for sale in Green End Road, Cambridge, CB4 — £850,000 • 4 bed • 3 bath • 2531 ft² 3 bedroom semi-detached house for sale in Bourne Road, Cambridge, CB4 — £550,000 • 3 bed • 2 bath • 884 ft²
3 bedroom semi-detached house for sale in Bourne Road, Cambridge, CB4 — £550,000 • 3 bed • 2 bath • 884 ft²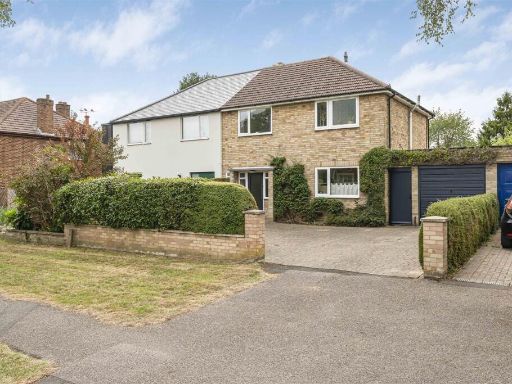 3 bedroom semi-detached house for sale in Metcalfe Road, Cambridge, CB4 — £675,000 • 3 bed • 1 bath • 1106 ft²
3 bedroom semi-detached house for sale in Metcalfe Road, Cambridge, CB4 — £675,000 • 3 bed • 1 bath • 1106 ft²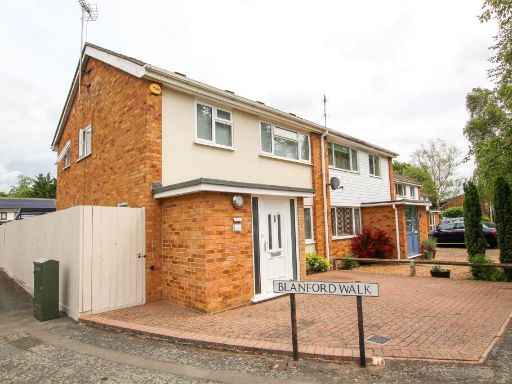 3 bedroom semi-detached house for sale in Brownlow Road, Cambridge, Cambridgeshire, CB4 — £480,000 • 3 bed • 1 bath • 854 ft²
3 bedroom semi-detached house for sale in Brownlow Road, Cambridge, Cambridgeshire, CB4 — £480,000 • 3 bed • 1 bath • 854 ft²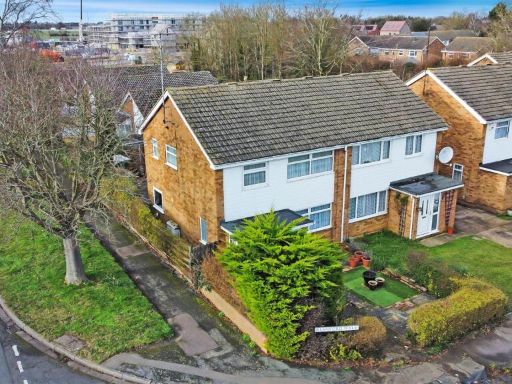 3 bedroom semi-detached house for sale in Blanford Walk, Cambridge, CB4 — £425,000 • 3 bed • 1 bath • 875 ft²
3 bedroom semi-detached house for sale in Blanford Walk, Cambridge, CB4 — £425,000 • 3 bed • 1 bath • 875 ft²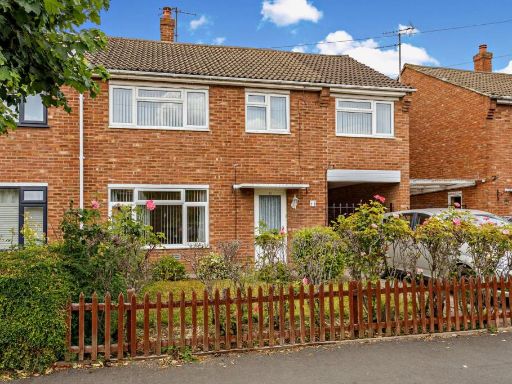 4 bedroom semi-detached house for sale in Bourne Road, Cambridge, Cambridgeshire, CB4 — £575,000 • 4 bed • 1 bath • 1097 ft²
4 bedroom semi-detached house for sale in Bourne Road, Cambridge, Cambridgeshire, CB4 — £575,000 • 4 bed • 1 bath • 1097 ft²