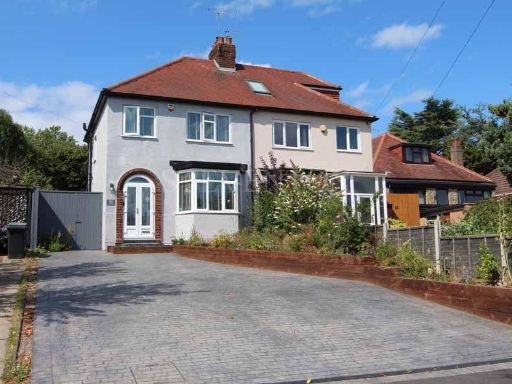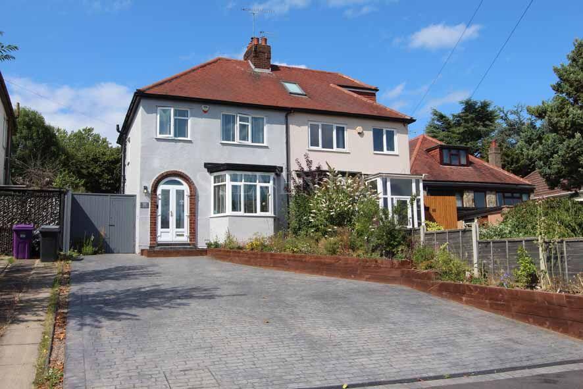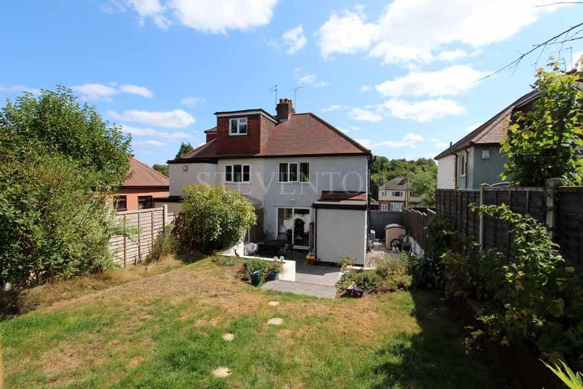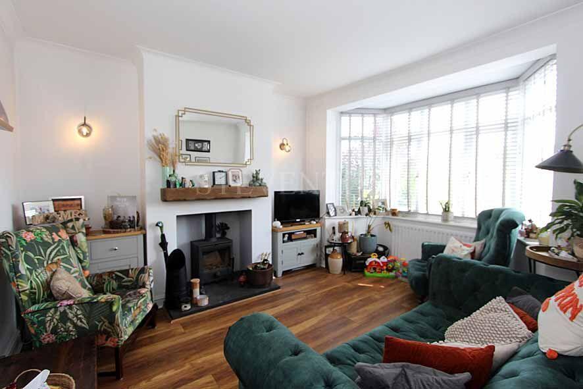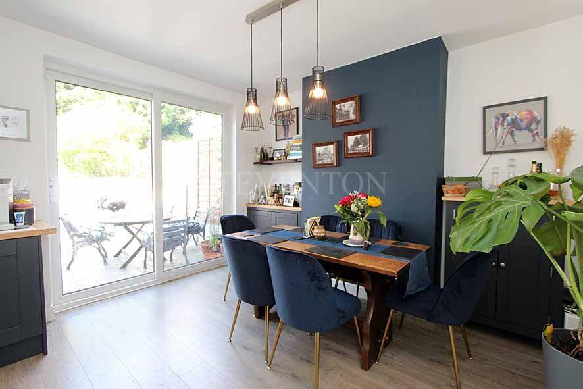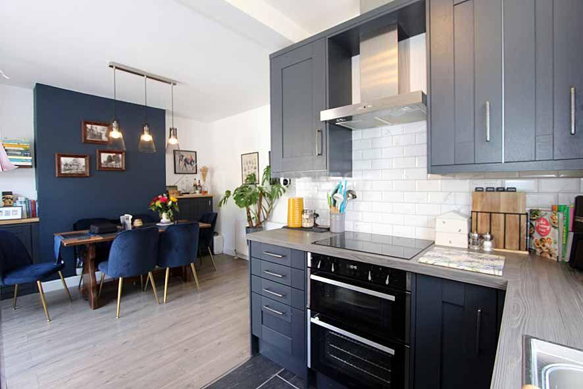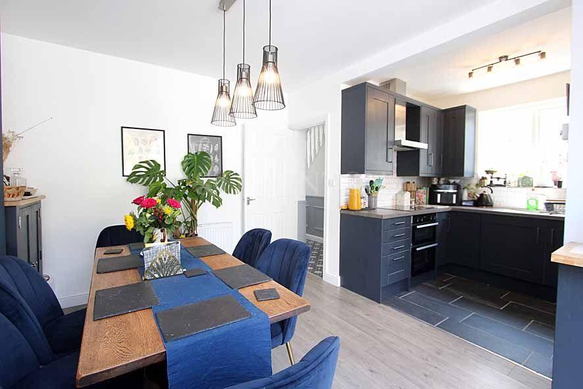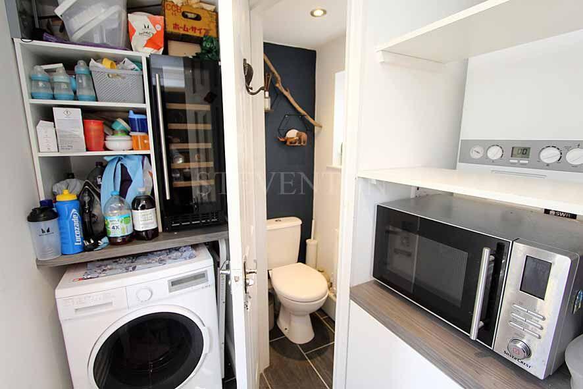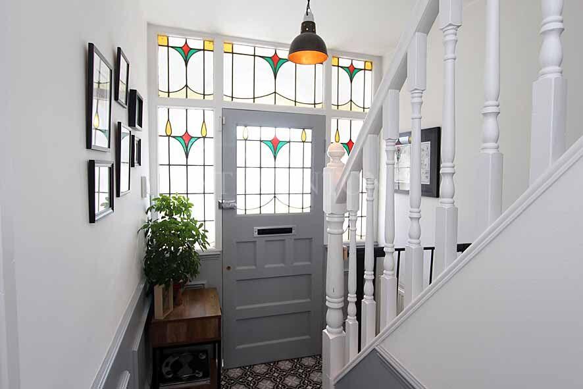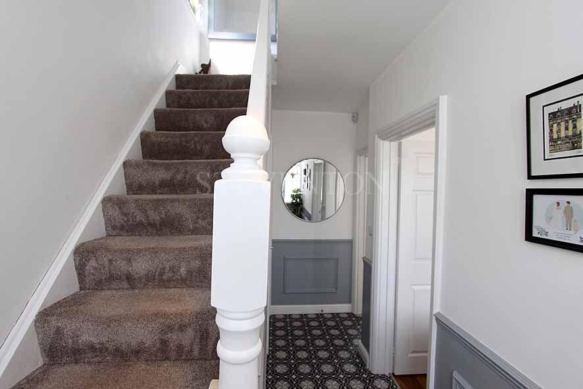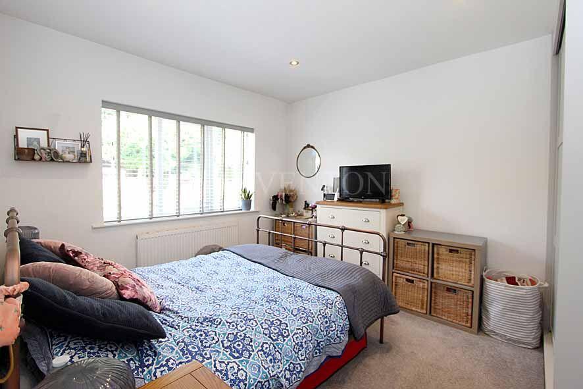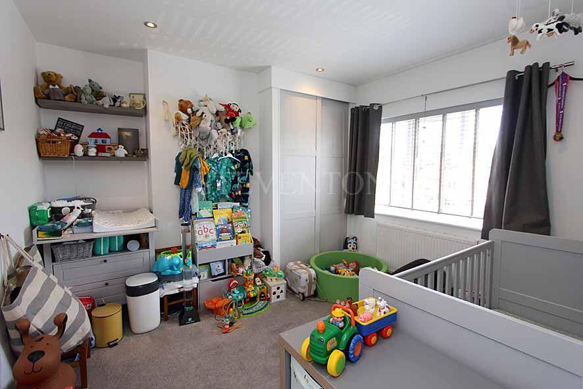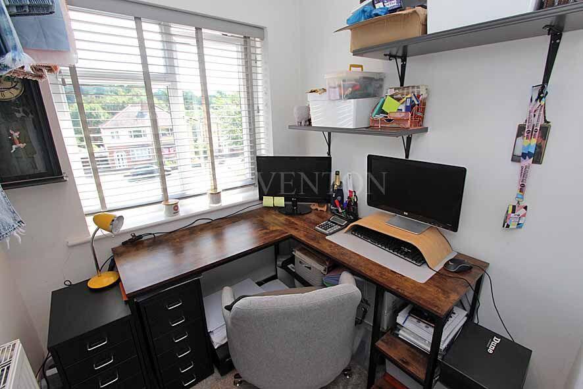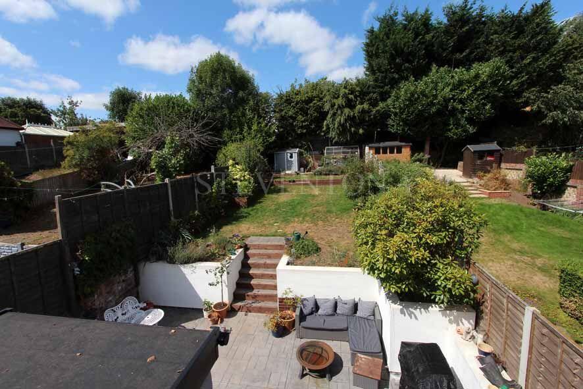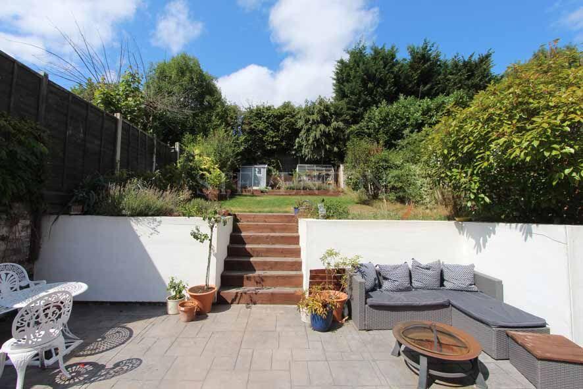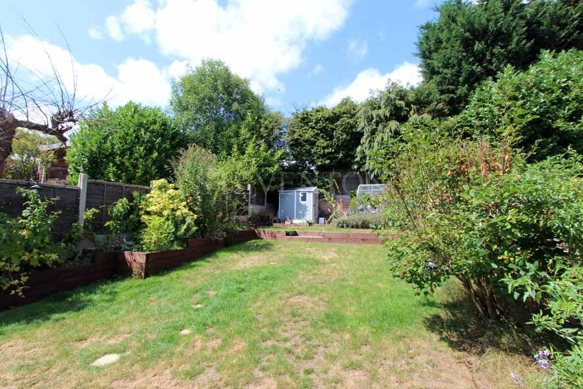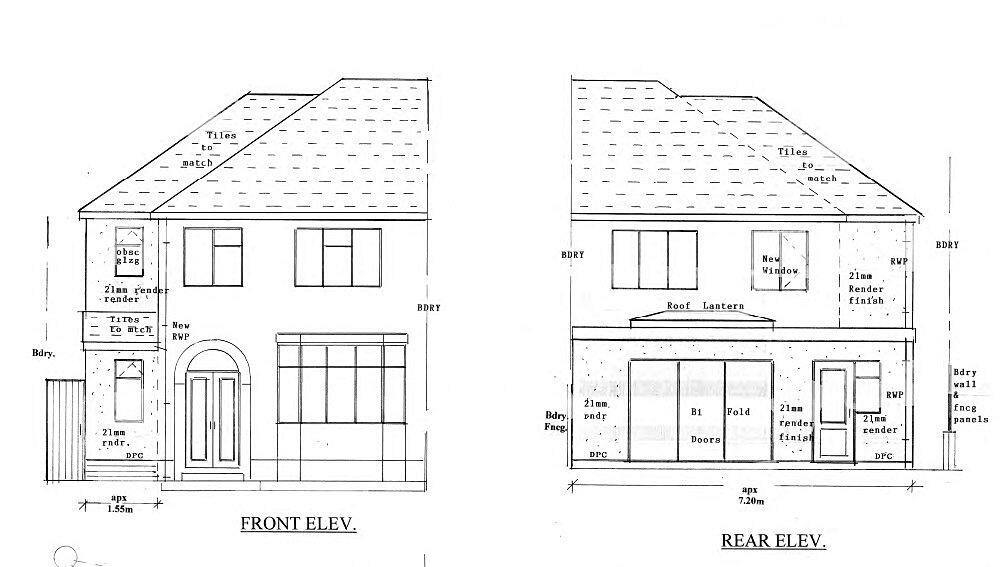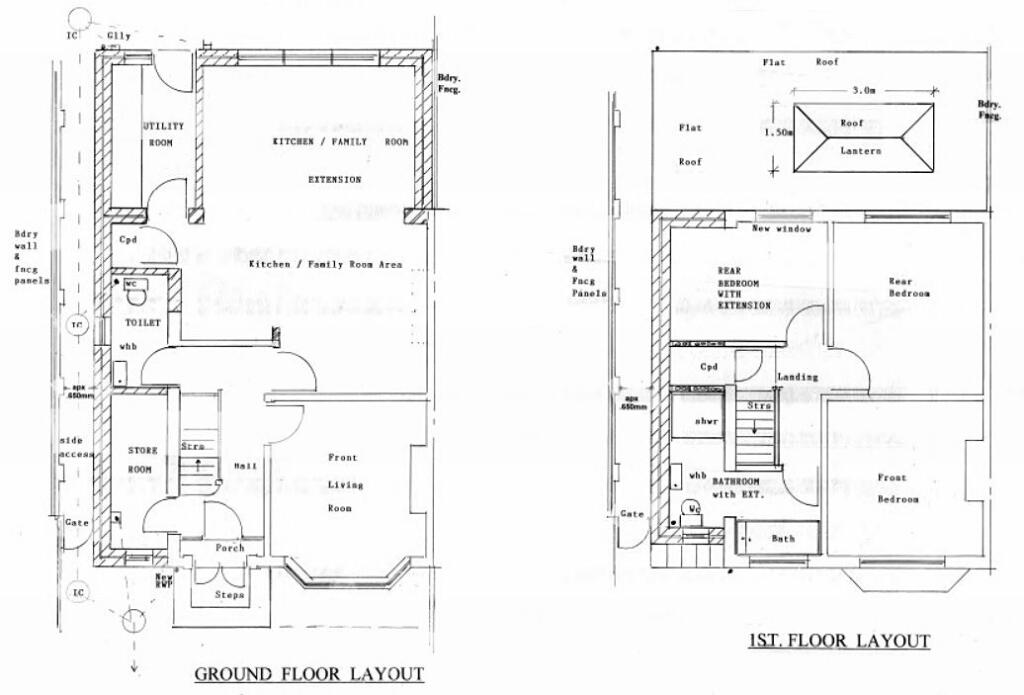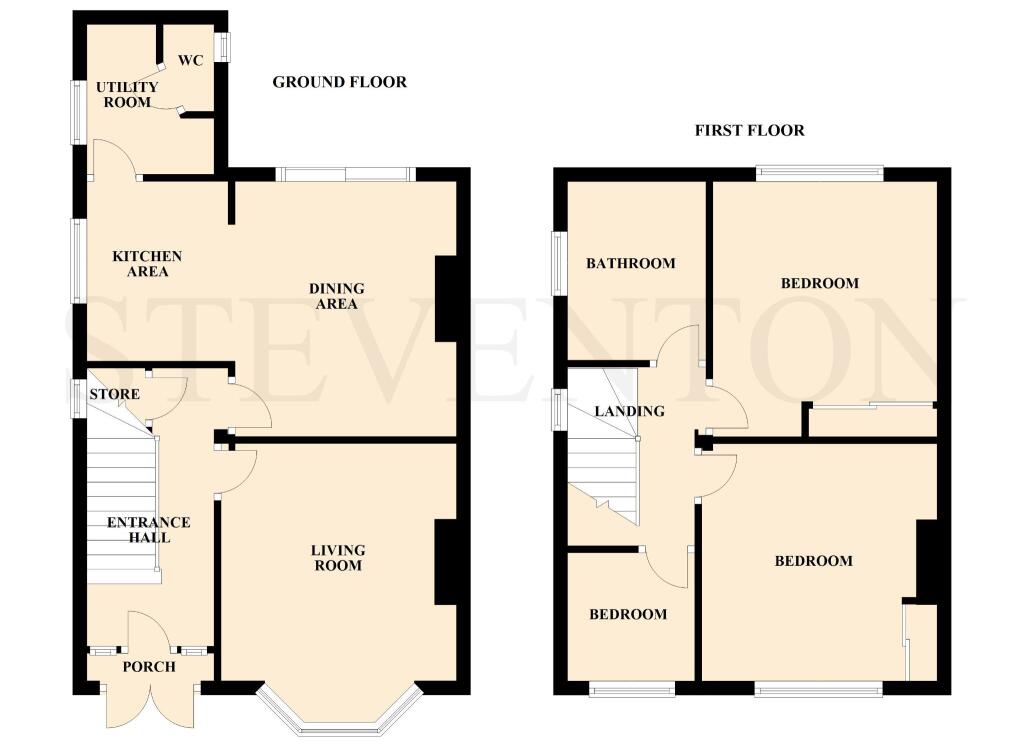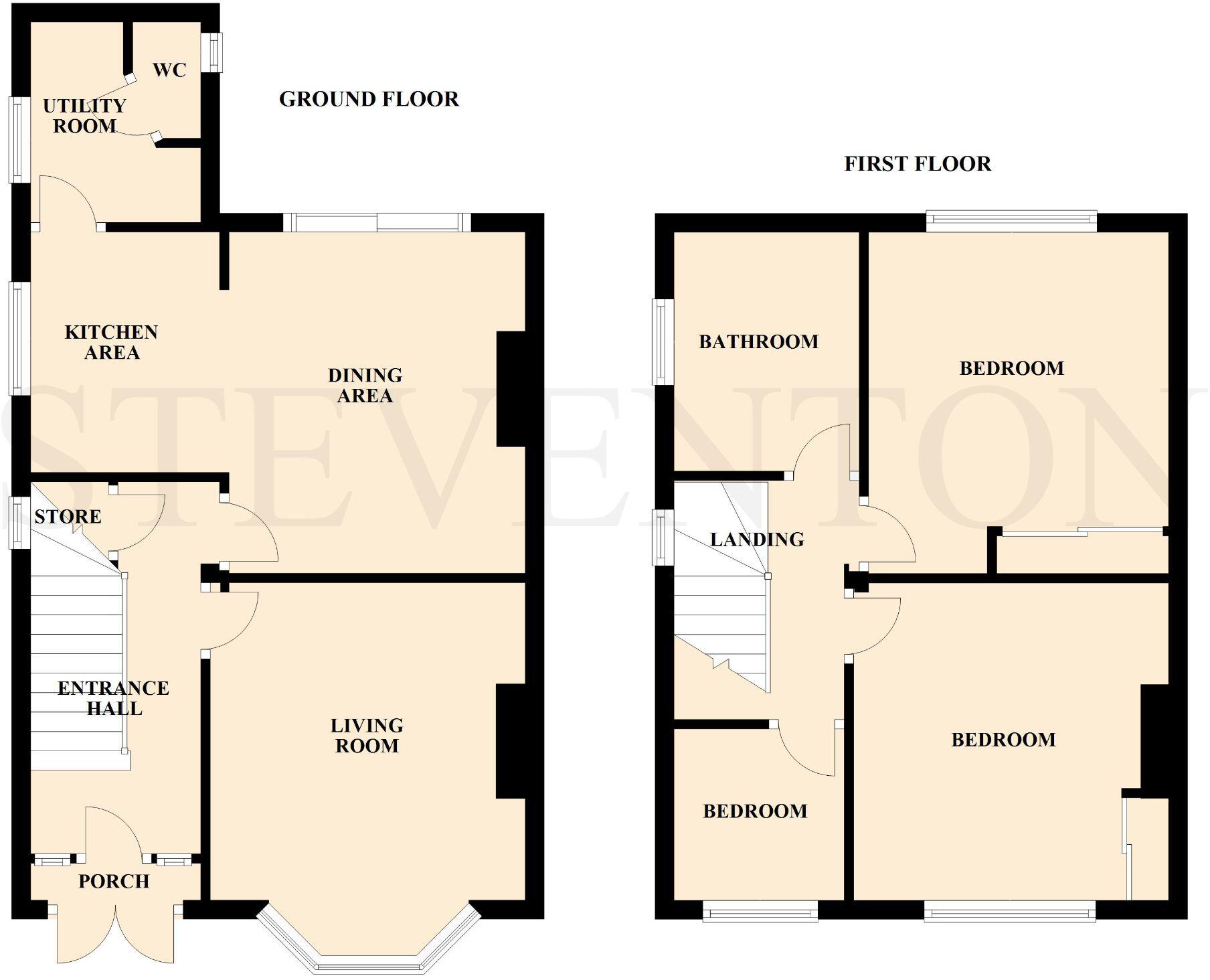Summary - 84 BRIDGNORTH ROAD WOLVERHAMPTON WV6 8AG
3 bed 1 bath Semi-Detached
Ready-to-extend home with driveway, garage and mature garden for growing families.
Planning permission granted for two-storey side and single-storey rear extensions
Double-width imprinted driveway providing off-street parking for multiple cars
Mature rear garden with pleasant, private outlook
UPVC double glazing and mains gas boiler with radiators
Compact overall size at approximately 808 sq ft; small rooms
Solid brick walls as built; likely no cavity wall insulation assumed
Single family bathroom only; extension could add facilities
Fast broadband and no flood risk in an affluent area
A well-presented three-bedroom semi-detached house in Compton offering comfortable family living and clear scope to increase space. The current layout provides a front living room, fitted kitchen-diner, utility with WC, three first-floor bedrooms and one family bathroom — neat and move-in ready for a small family.
Significant value is unlocked by planning permission already granted for a two-storey side extension and rear single-storey extension (Planning Ref: 25/00371/FUL). This creates a straightforward route to convert the property into a larger family home without relying on speculative approvals.
The house stands back from the road on an elevated plot with a long double-width imprinted concrete driveway and off-street parking for several cars, plus a mature rear garden offering privacy and a pleasant outlook. Practical features include UPVC double glazing, mains gas boiler and fast broadband — useful for modern family life.
A few practical points to note: the property is a solid-brick interwar build and likely has no cavity wall insulation, which may mean upgrade costs if improved thermal performance is required. The home is compact at about 808 sq ft and has a single bathroom, so buyers should consider whether the planned extension is needed to meet longer-term space requirements.
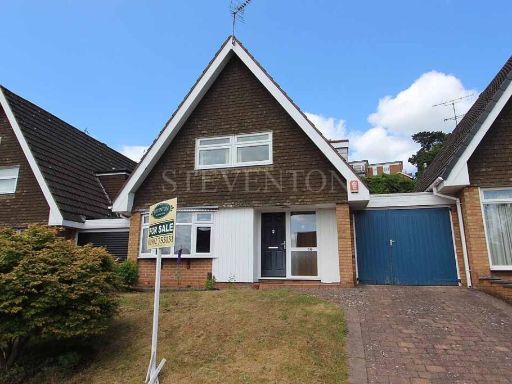 3 bedroom link detached house for sale in Forton Close, Compton, Wolverhampton, WV6 — £299,950 • 3 bed • 1 bath • 1012 ft²
3 bedroom link detached house for sale in Forton Close, Compton, Wolverhampton, WV6 — £299,950 • 3 bed • 1 bath • 1012 ft²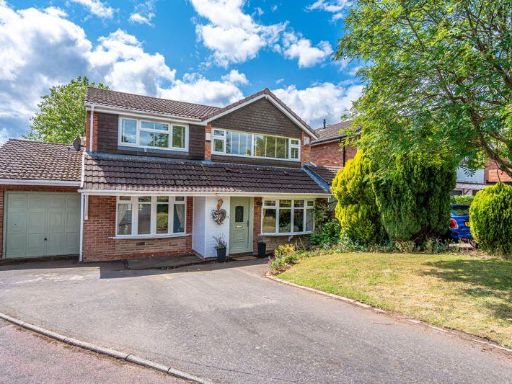 5 bedroom detached house for sale in Cherrington Gardens, Compton, Wolverhampton, WV6 — £475,000 • 5 bed • 3 bath • 1977 ft²
5 bedroom detached house for sale in Cherrington Gardens, Compton, Wolverhampton, WV6 — £475,000 • 5 bed • 3 bath • 1977 ft²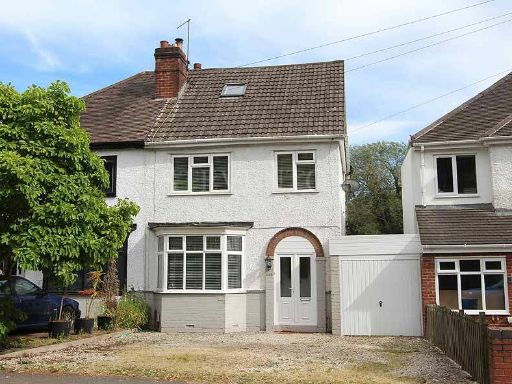 4 bedroom semi-detached house for sale in Henwood Road, Compton, Wolverhampton, WV6 — £340,000 • 4 bed • 2 bath • 1163 ft²
4 bedroom semi-detached house for sale in Henwood Road, Compton, Wolverhampton, WV6 — £340,000 • 4 bed • 2 bath • 1163 ft²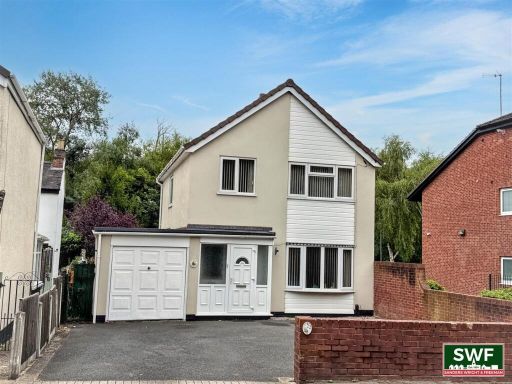 3 bedroom detached house for sale in Henwood Road, Compton, WV6 — £335,000 • 3 bed • 2 bath • 825 ft²
3 bedroom detached house for sale in Henwood Road, Compton, WV6 — £335,000 • 3 bed • 2 bath • 825 ft²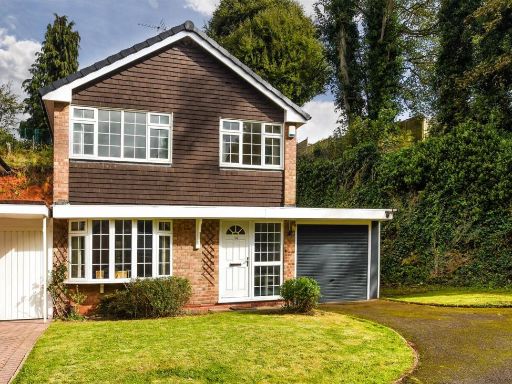 4 bedroom link detached house for sale in 39 Alpine Way, Compton, Wolverhampton, WV3 — £335,000 • 4 bed • 1 bath • 1174 ft²
4 bedroom link detached house for sale in 39 Alpine Way, Compton, Wolverhampton, WV3 — £335,000 • 4 bed • 1 bath • 1174 ft²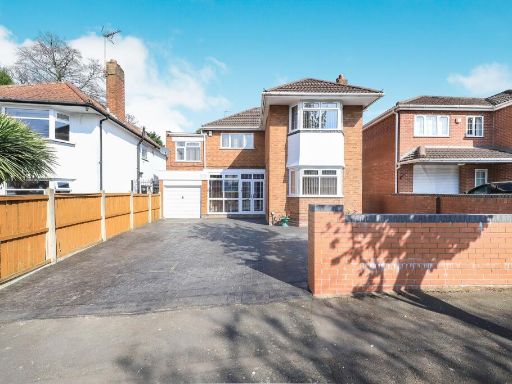 5 bedroom detached house for sale in Westland Avenue, Compton, Wolverhampton, WV3 — £475,000 • 5 bed • 3 bath • 1303 ft²
5 bedroom detached house for sale in Westland Avenue, Compton, Wolverhampton, WV3 — £475,000 • 5 bed • 3 bath • 1303 ft²









































