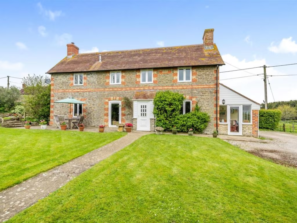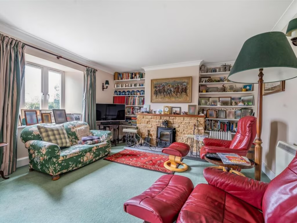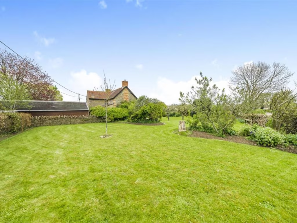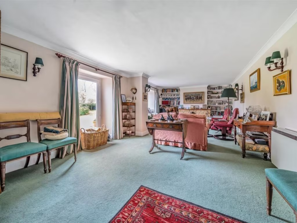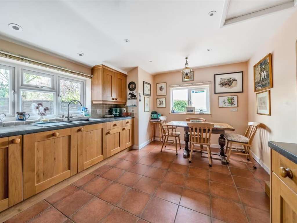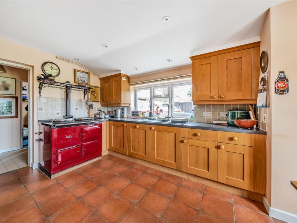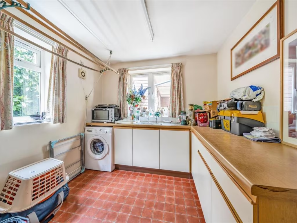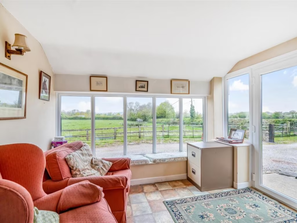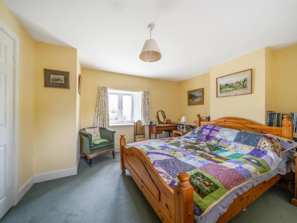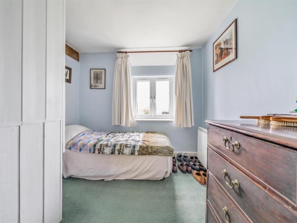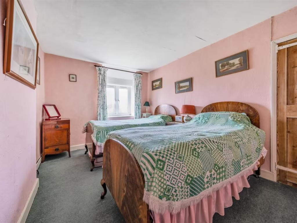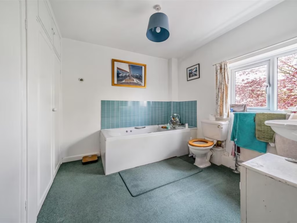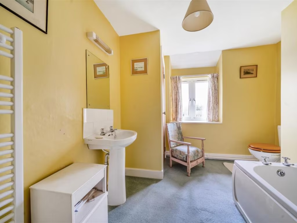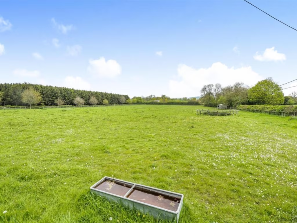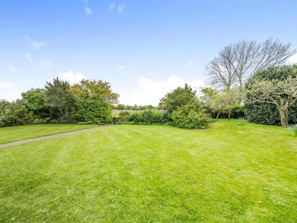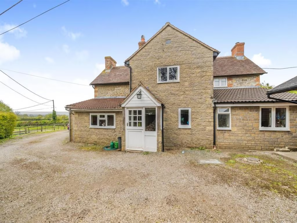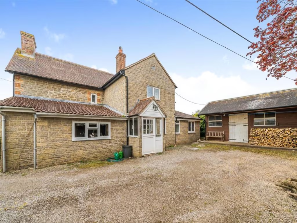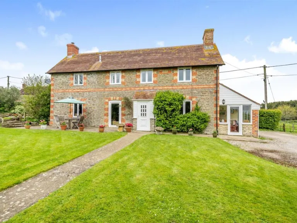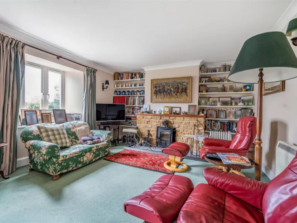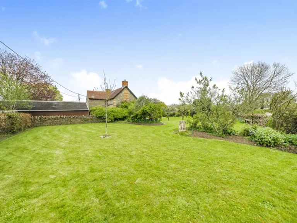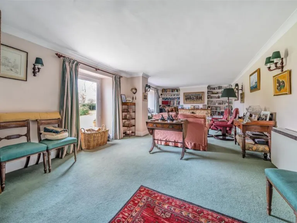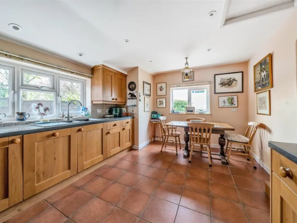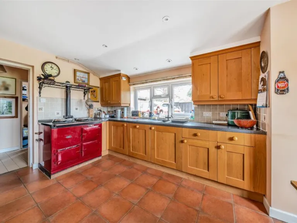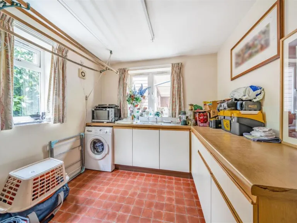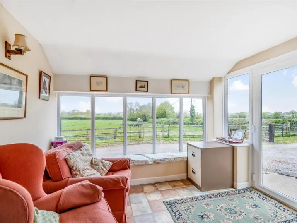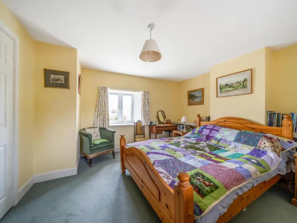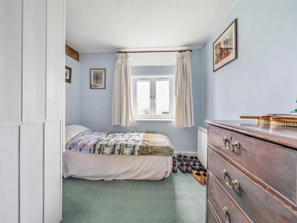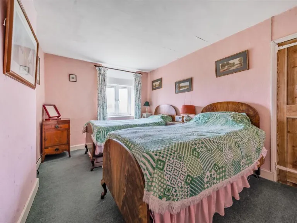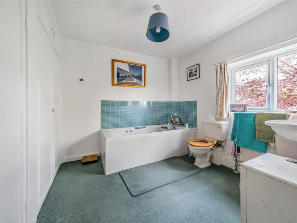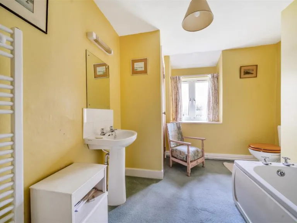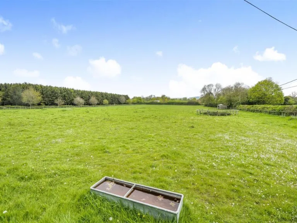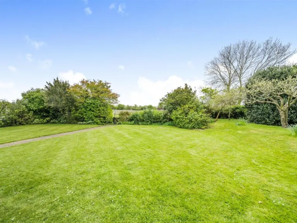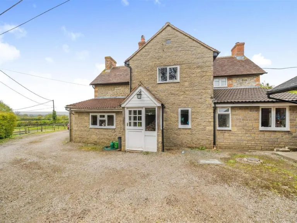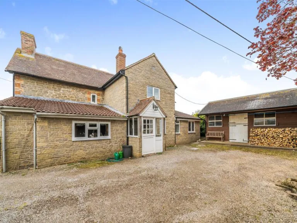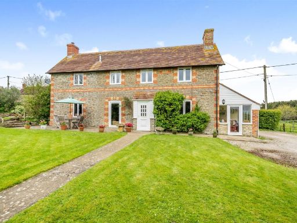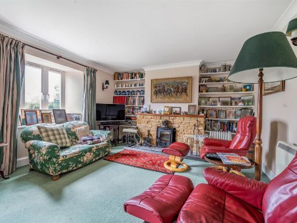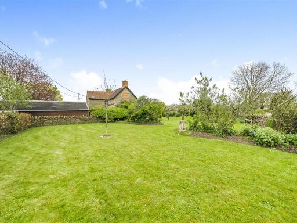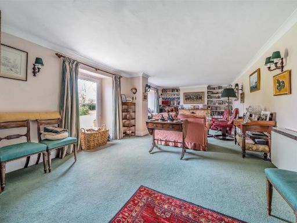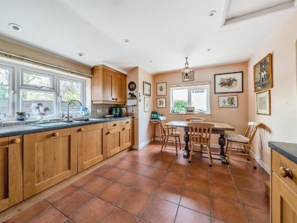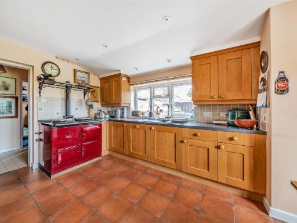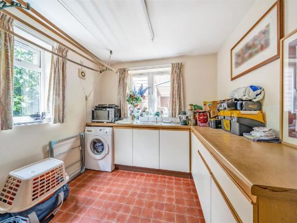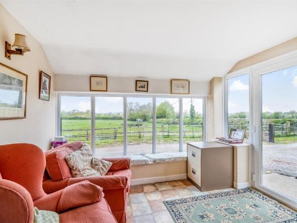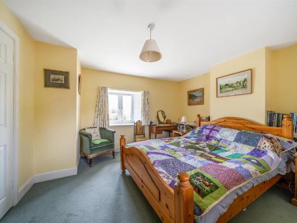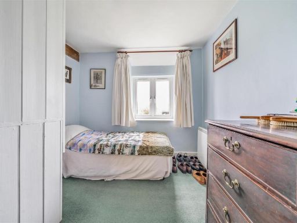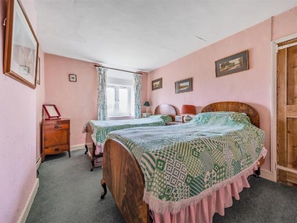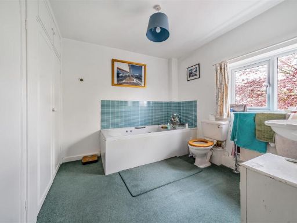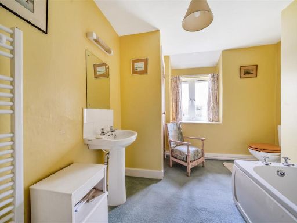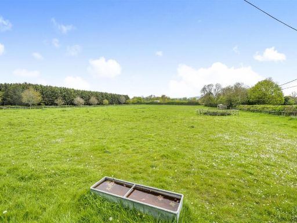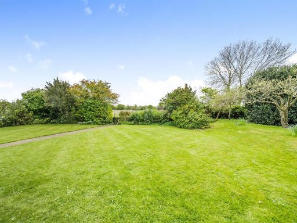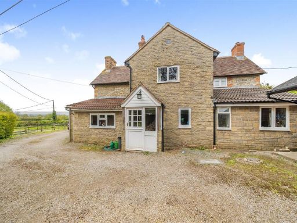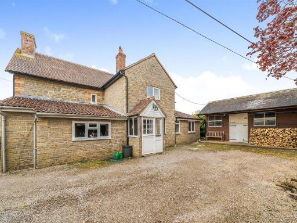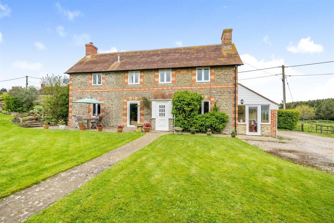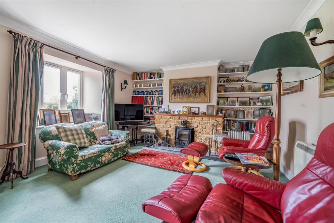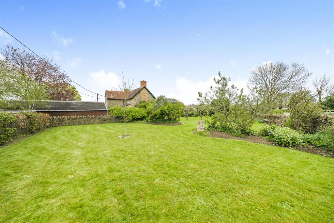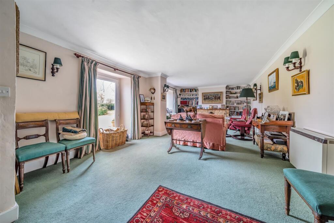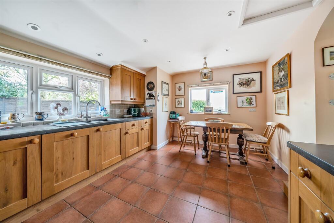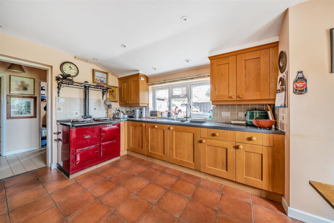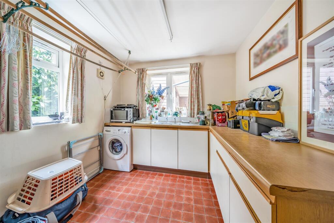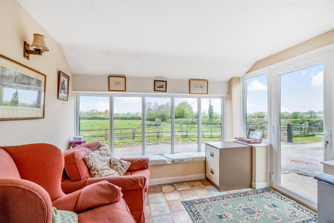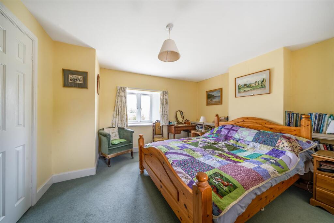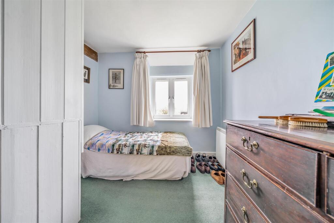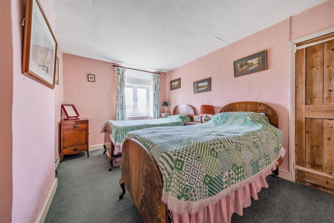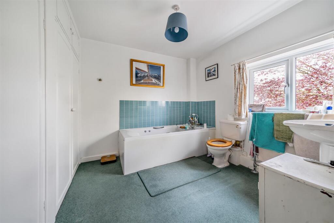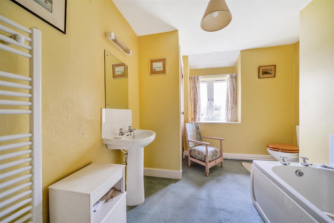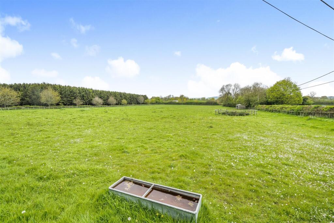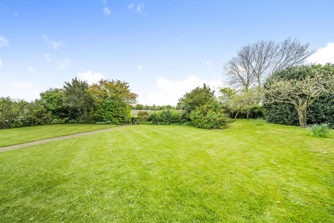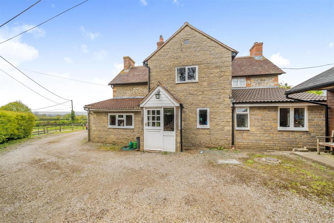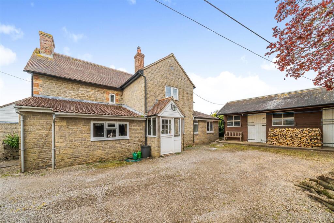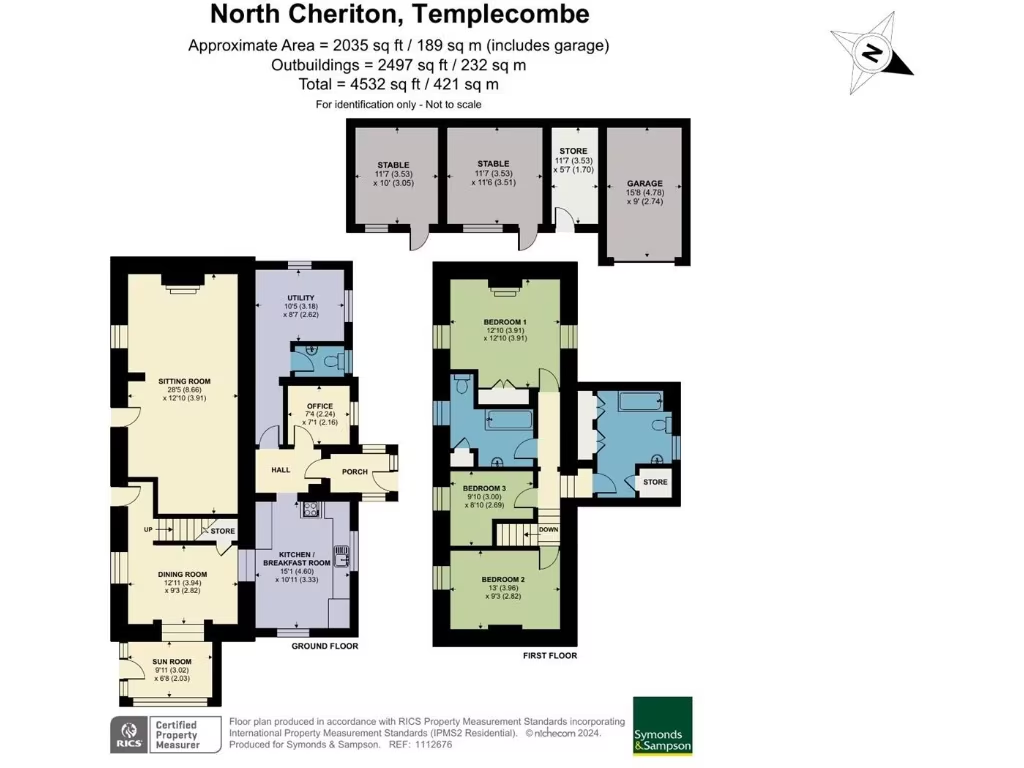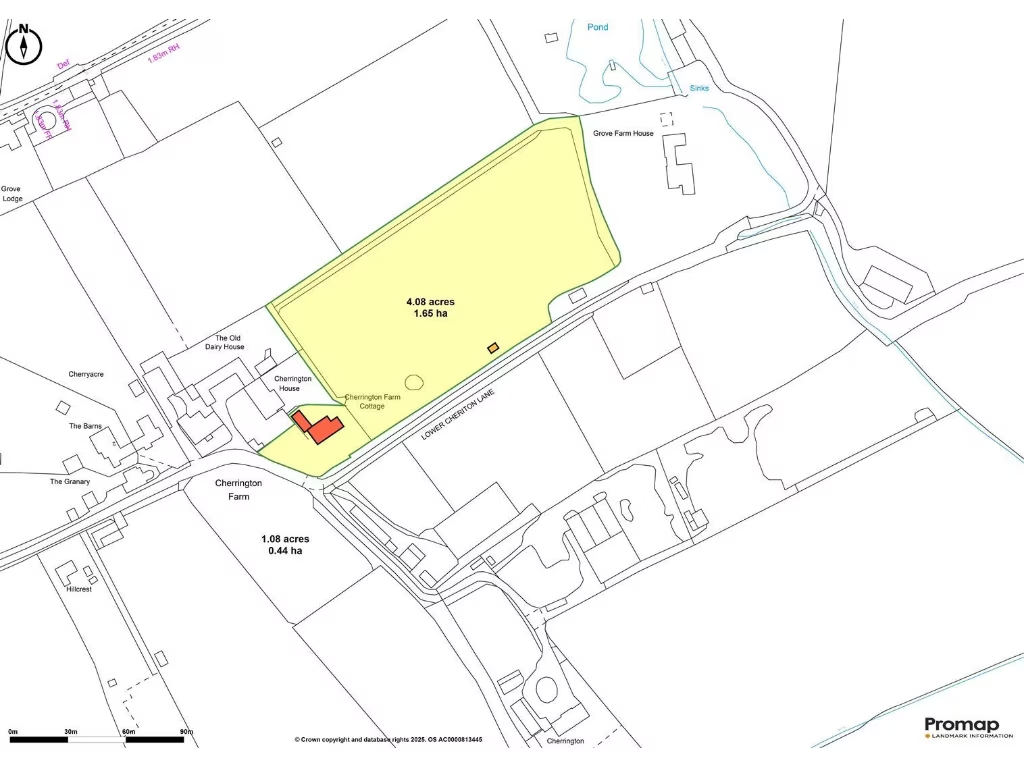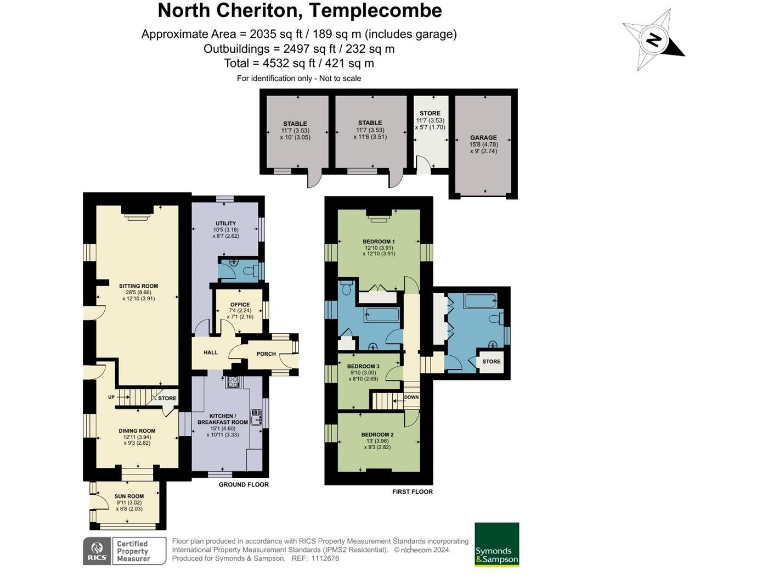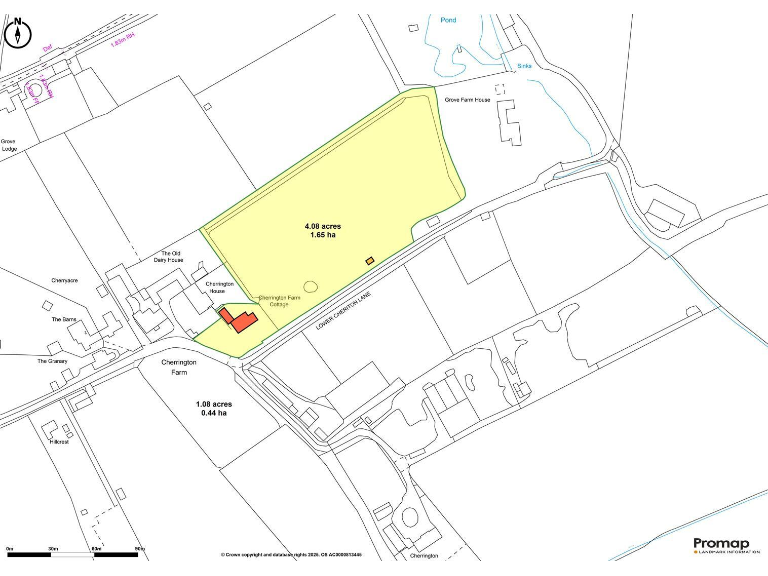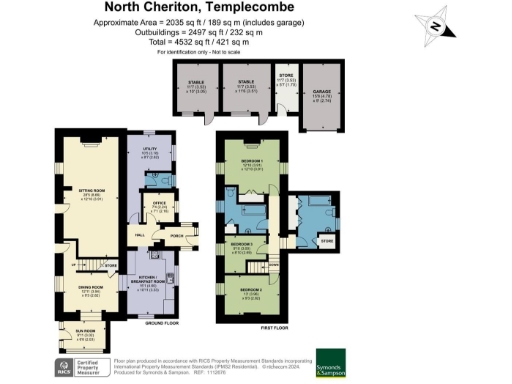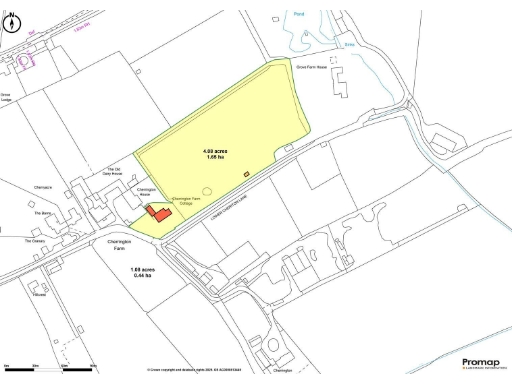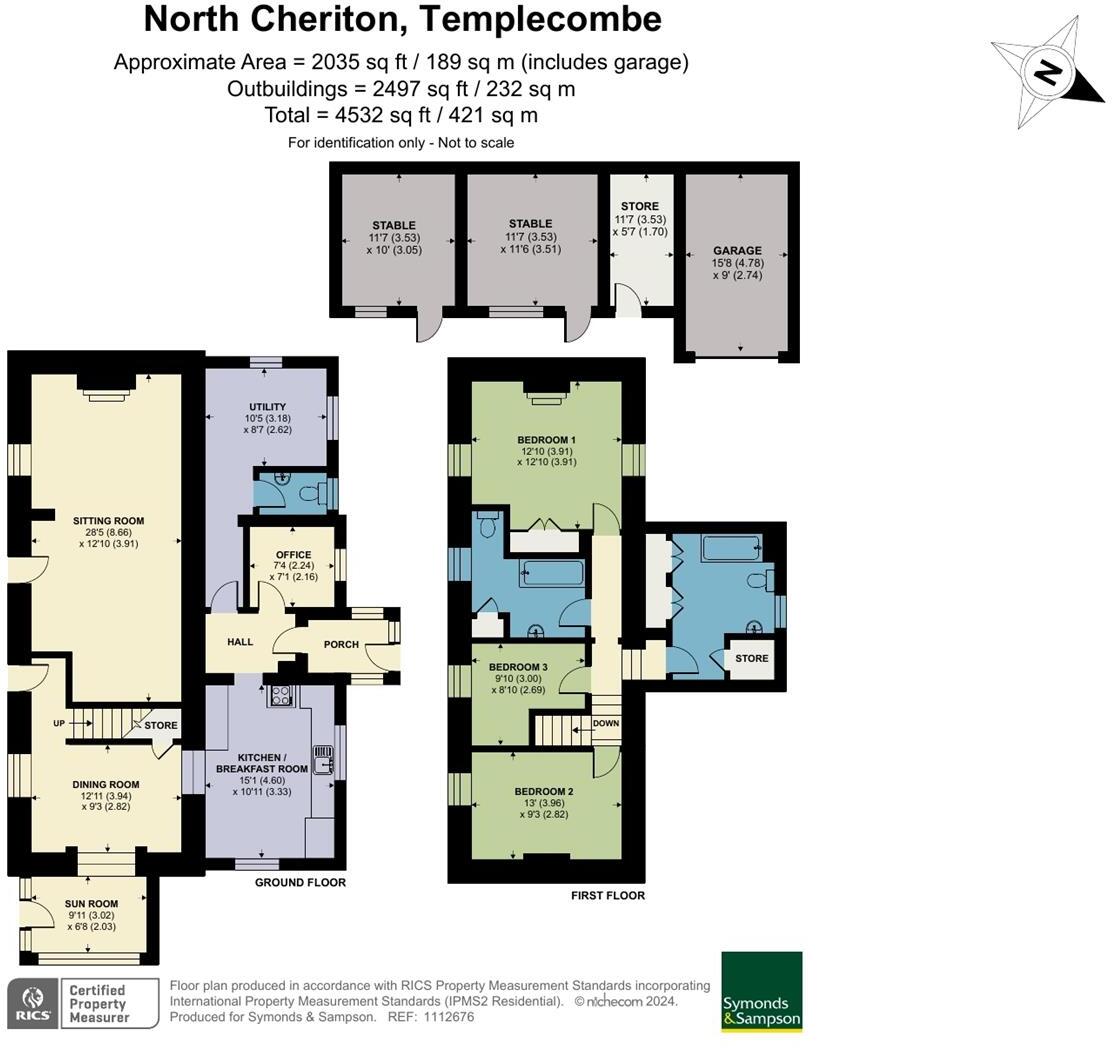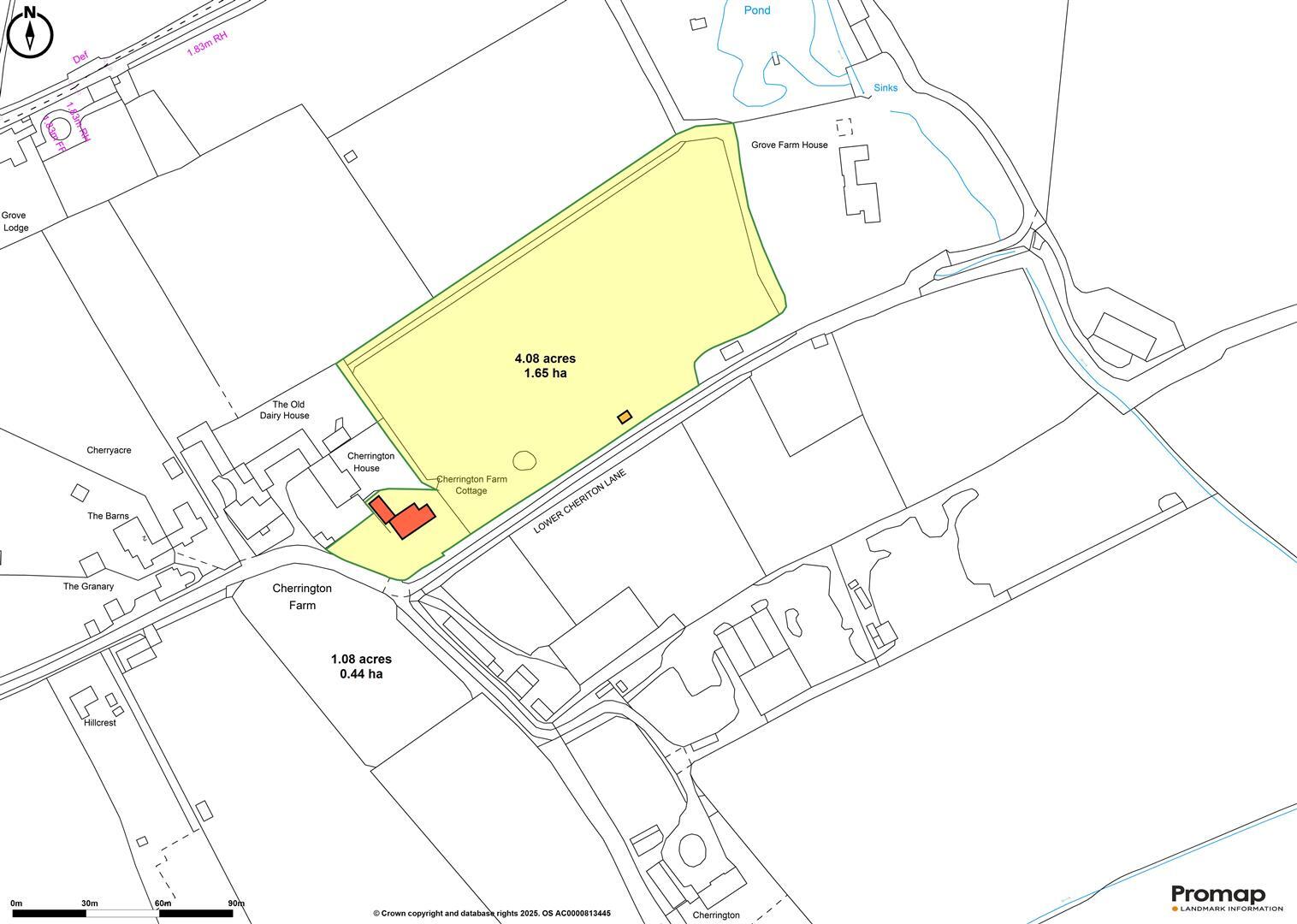Summary - Cherrington Farm Cottage, North Cheriton BA8 0AP
3 bed 2 bath Detached
Spacious stone cottage with 4-acre paddock, outbuildings and substantial gardens..
Edwardian stone detached house ~2,035 sq ft
Adjoining level 4-acre paddock with separate access and water trough
28' sitting room with wood-burning stove and garden views
Kitchen/breakfast room with oil-fired Aga; dining room and study
Garage, two stables and store; useful for equestrian or storage
South- and west-facing mature garden; large private plot
Electric night storage heating; pre-2002 double glazing — low efficiency
Council Tax band F (expensive); interior needs some modernization
Cherrington Farm Cottage is a spacious Edwardian stone house set at the end of a no-through lane with a level 4-acre paddock adjoining the plot. The house offers generous reception space including a 28' sitting room with wood-burning stove, a dining room, study, sunroom and a kitchen/breakfast room with an oil-fired Aga — ideal for family life and home working. The south- and west-facing garden is well maintained and visually connects to the paddock, offering excellent outdoor space for children, animals or smallholding uses.
The accommodation totals about 2,035 sq ft across two storeys with three double bedrooms and two bathrooms. The property retains period character in its granite/stone elevations, exposed brick features and generous room proportions, but interiors show dated decor and will benefit from modernization. Practical outbuildings include a garage, two stables and a store, all useful for hobby equestrian use, storage or conversion subject to planning.
Buyers should note the house uses electric night storage heating (main heating) and has double glazing installed before 2002; the stone walls are likely uninsulated which will affect energy efficiency and running costs. Council Tax is band F (expensive). The location provides easy access to the A303 and regional towns while remaining in a quiet rural hamlet, making it especially suitable for families or buyers seeking countryside living with commuting options.
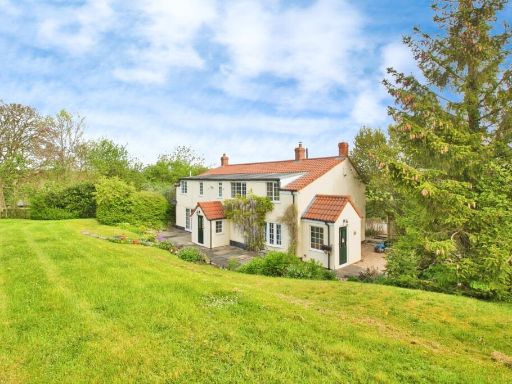 4 bedroom detached house for sale in Berhill, Ashcott, TA7 — £525,000 • 4 bed • 2 bath • 2387 ft²
4 bedroom detached house for sale in Berhill, Ashcott, TA7 — £525,000 • 4 bed • 2 bath • 2387 ft²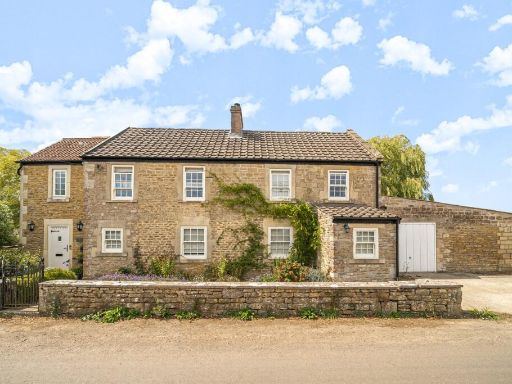 5 bedroom detached house for sale in Hemington, Radstock, BA3 — £1,275,000 • 5 bed • 2 bath • 2419 ft²
5 bedroom detached house for sale in Hemington, Radstock, BA3 — £1,275,000 • 5 bed • 2 bath • 2419 ft²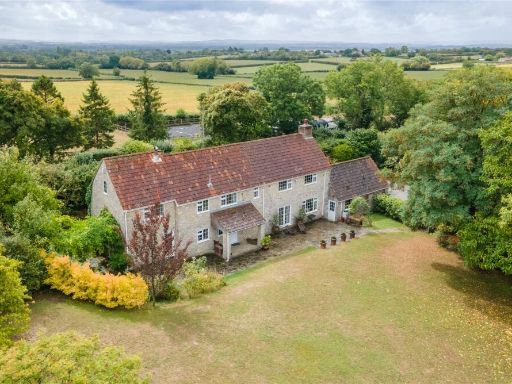 4 bedroom detached house for sale in Somerton Hill, Langport, Somerset, TA10 — £800,000 • 4 bed • 2 bath • 2749 ft²
4 bedroom detached house for sale in Somerton Hill, Langport, Somerset, TA10 — £800,000 • 4 bed • 2 bath • 2749 ft²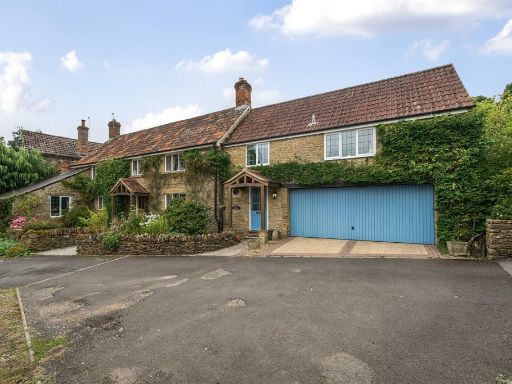 4 bedroom detached house for sale in Bishops Lane, Hardington Mandeville, Yeovil, BA22 — £675,000 • 4 bed • 2 bath • 2594 ft²
4 bedroom detached house for sale in Bishops Lane, Hardington Mandeville, Yeovil, BA22 — £675,000 • 4 bed • 2 bath • 2594 ft²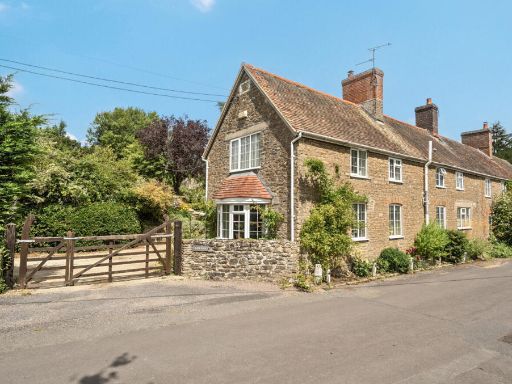 3 bedroom semi-detached house for sale in South Cheriton, Templecombe, Somerset, BA8 — £485,000 • 3 bed • 1 bath • 1477 ft²
3 bedroom semi-detached house for sale in South Cheriton, Templecombe, Somerset, BA8 — £485,000 • 3 bed • 1 bath • 1477 ft²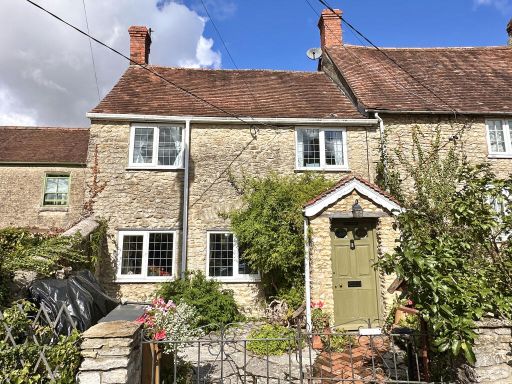 2 bedroom end of terrace house for sale in The Cottage, Bayford, Wincanton, BA9 9NJ, BA9 — £350,000 • 2 bed • 1 bath • 1023 ft²
2 bedroom end of terrace house for sale in The Cottage, Bayford, Wincanton, BA9 9NJ, BA9 — £350,000 • 2 bed • 1 bath • 1023 ft²