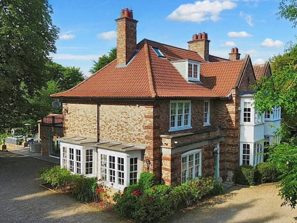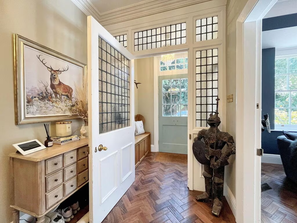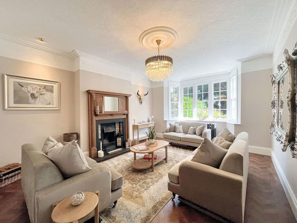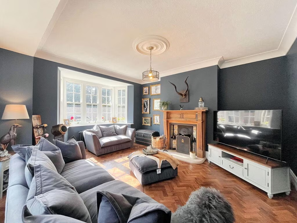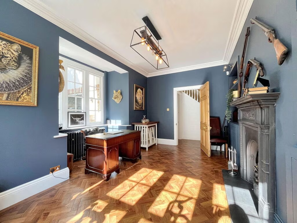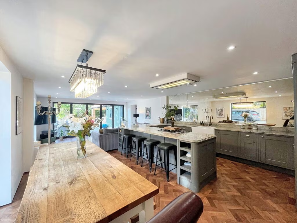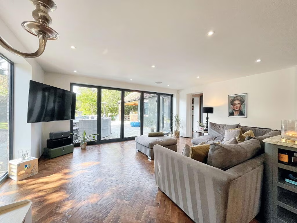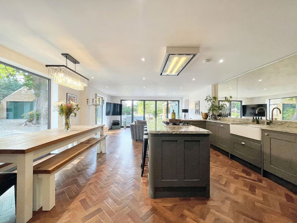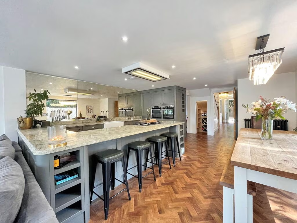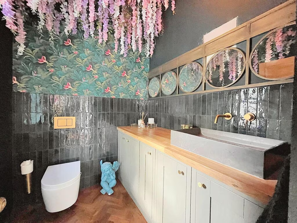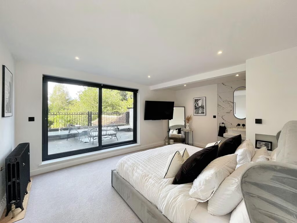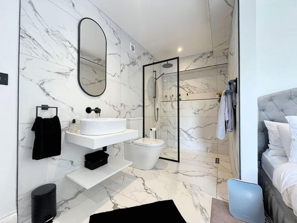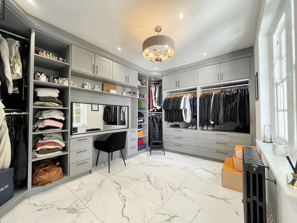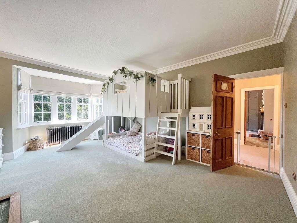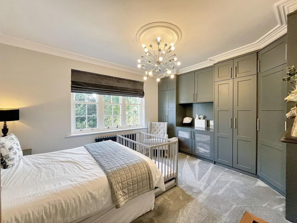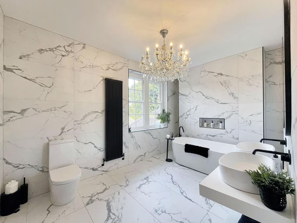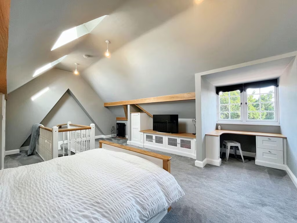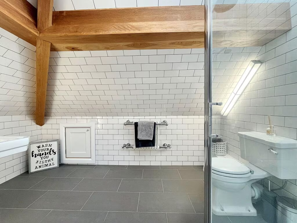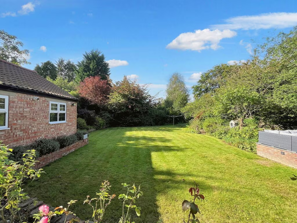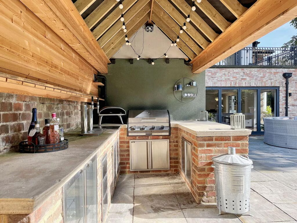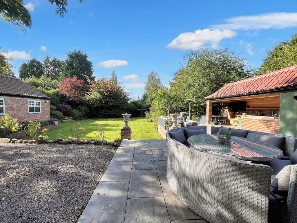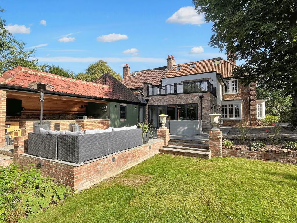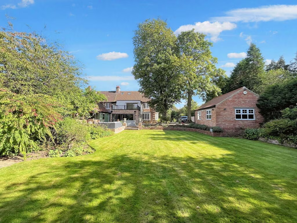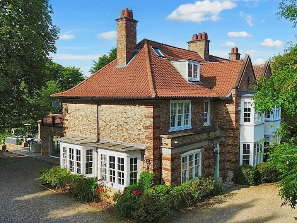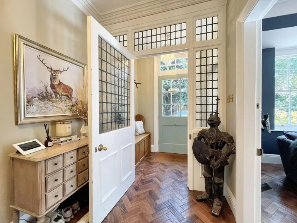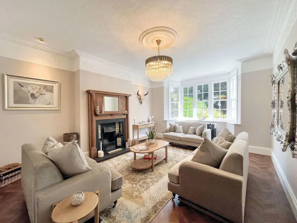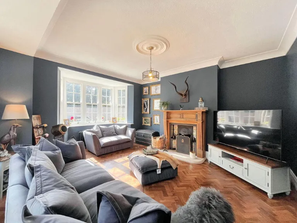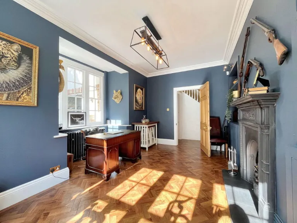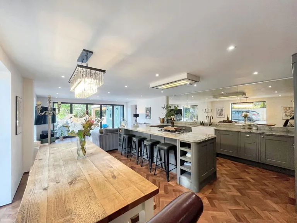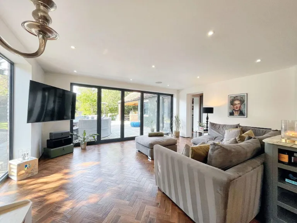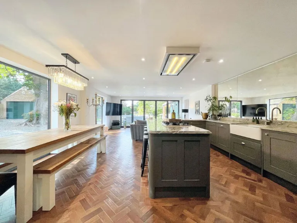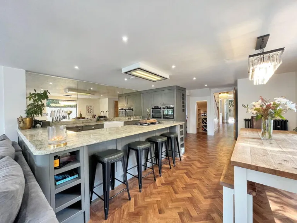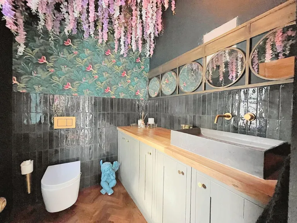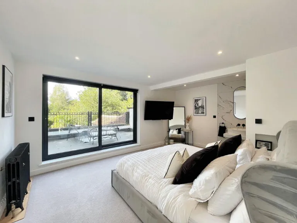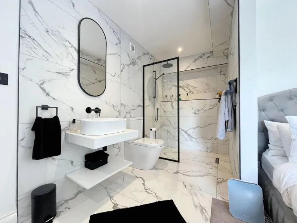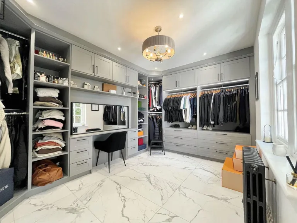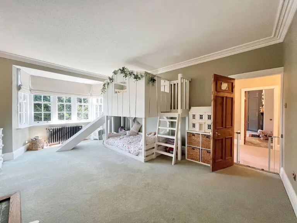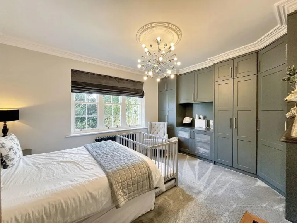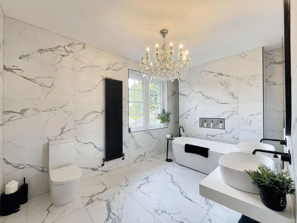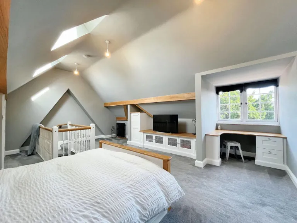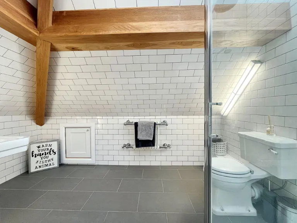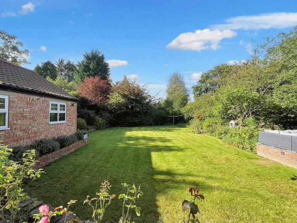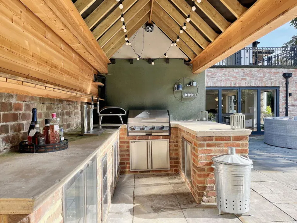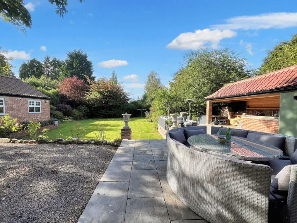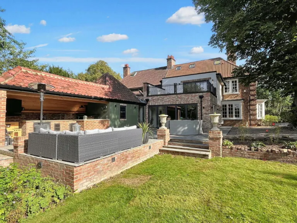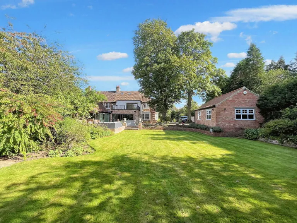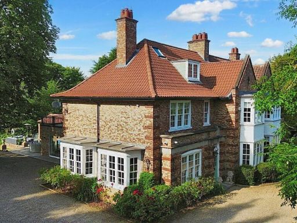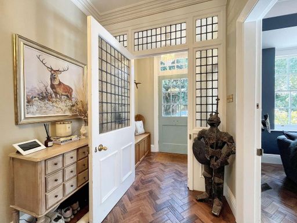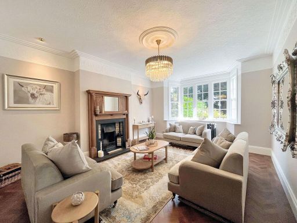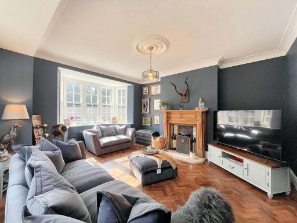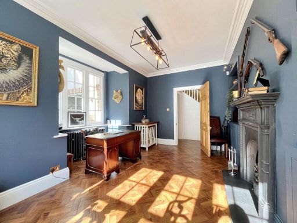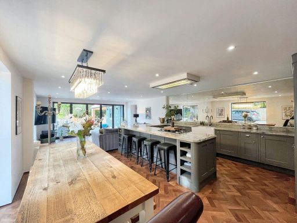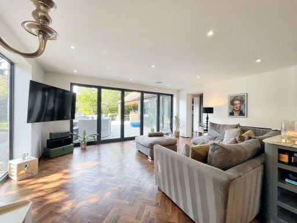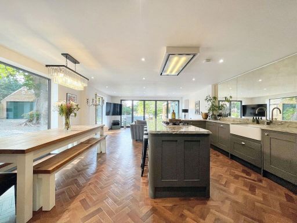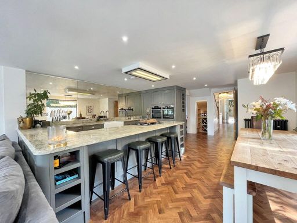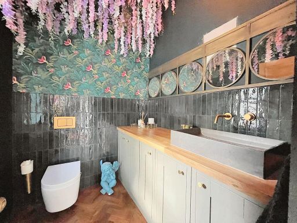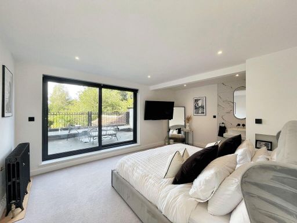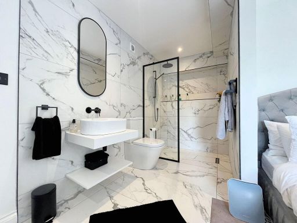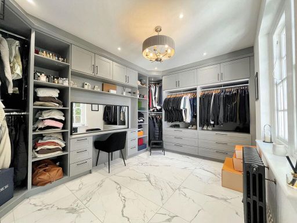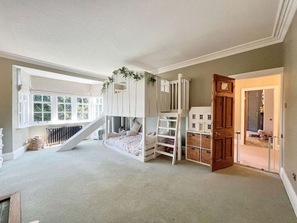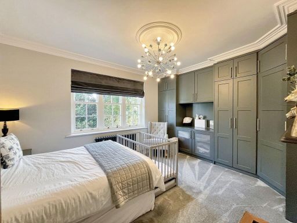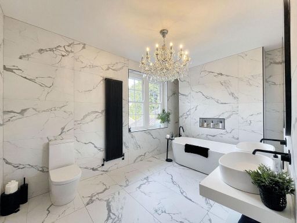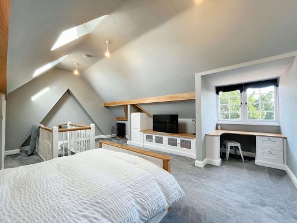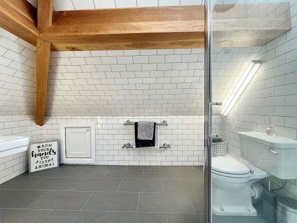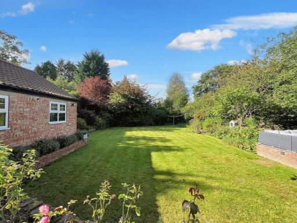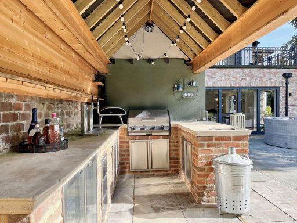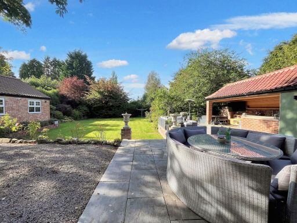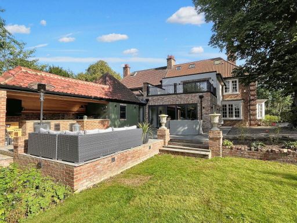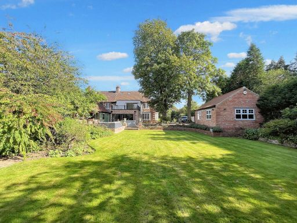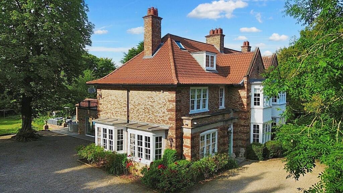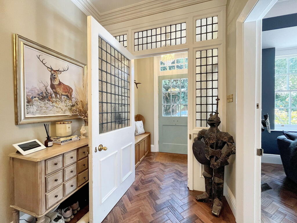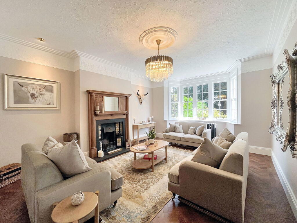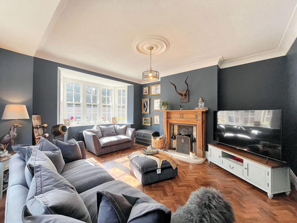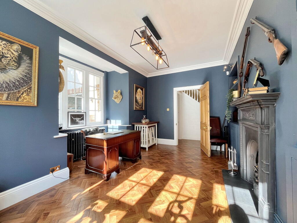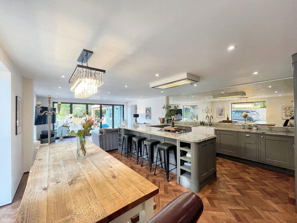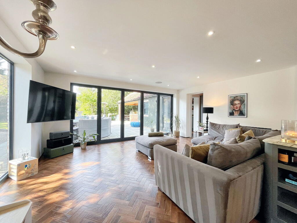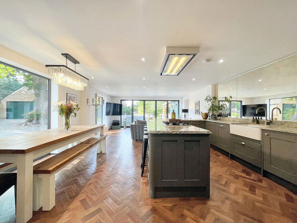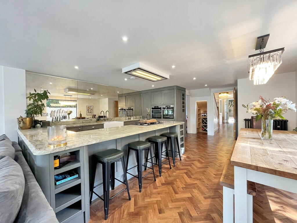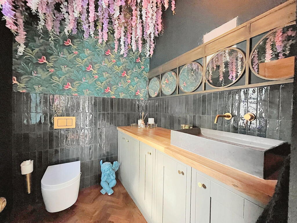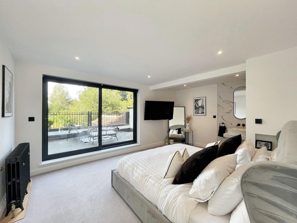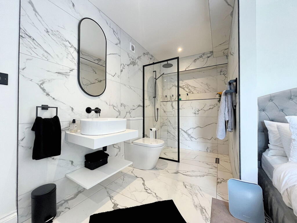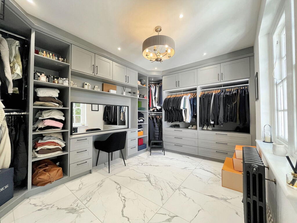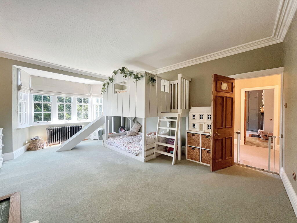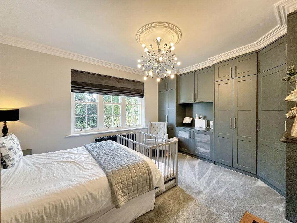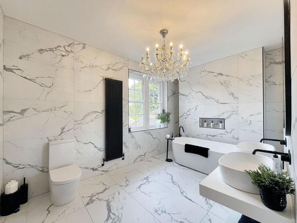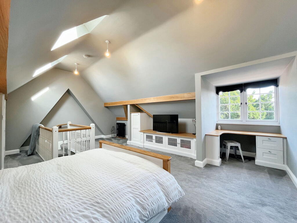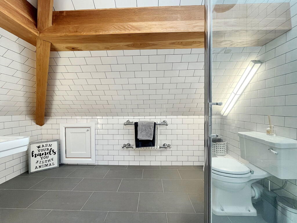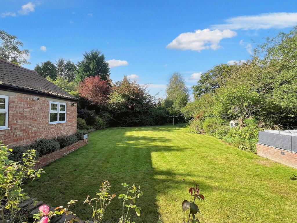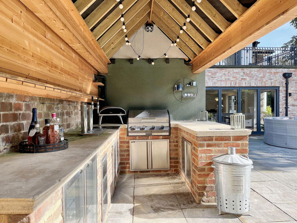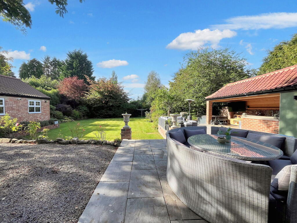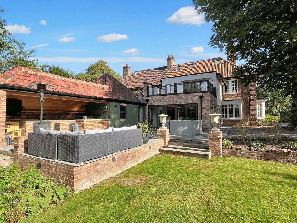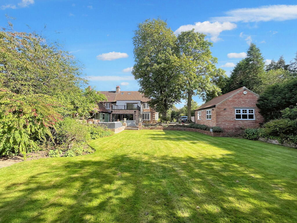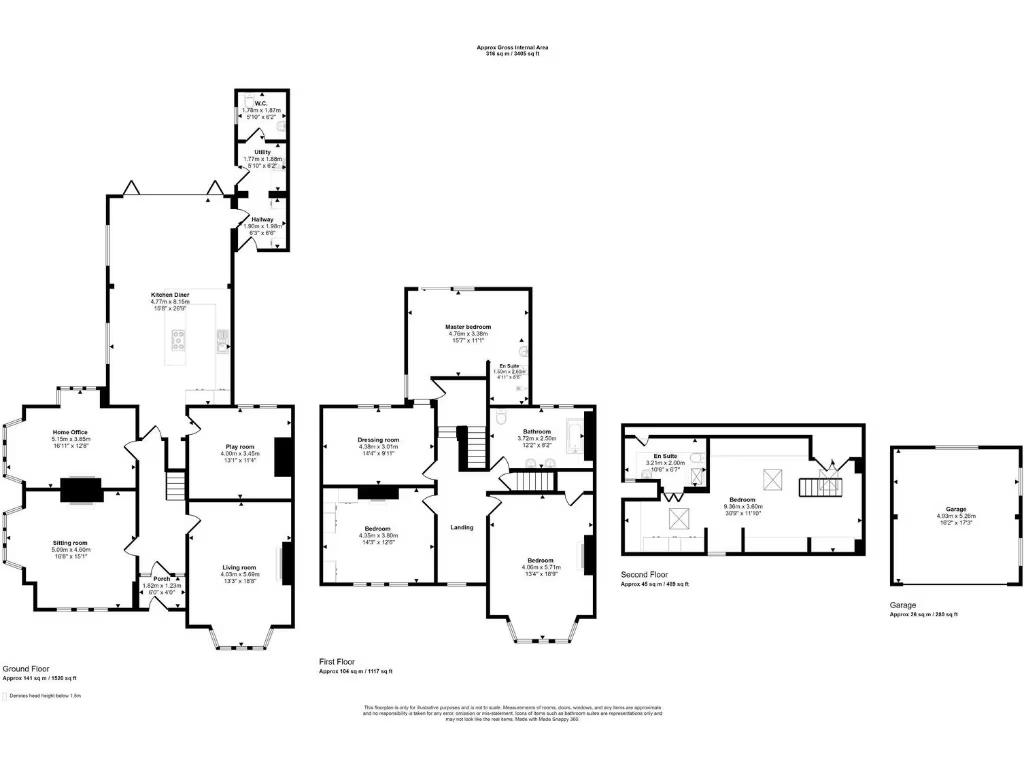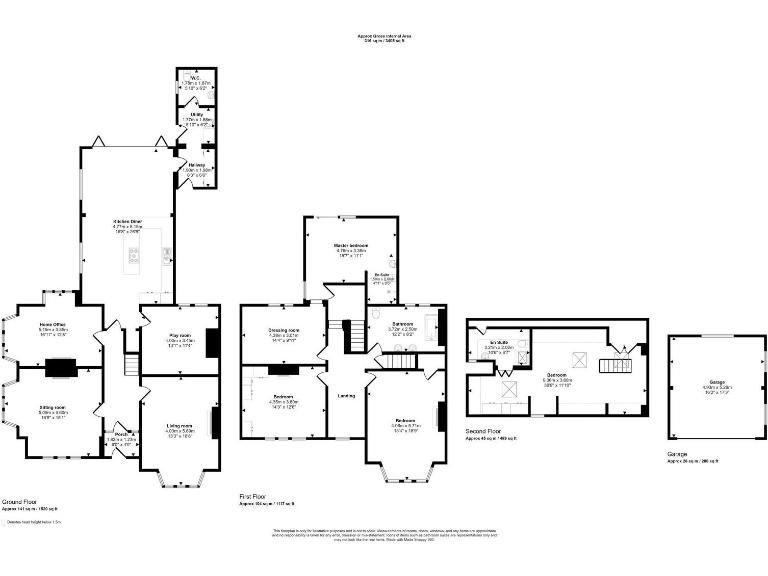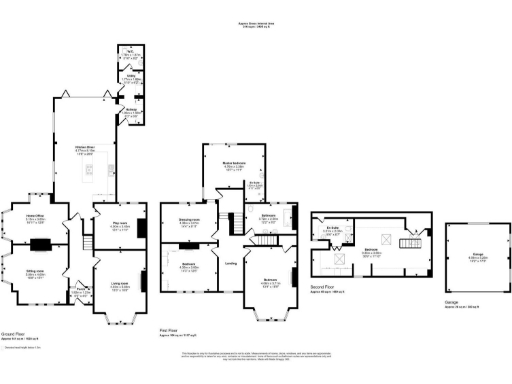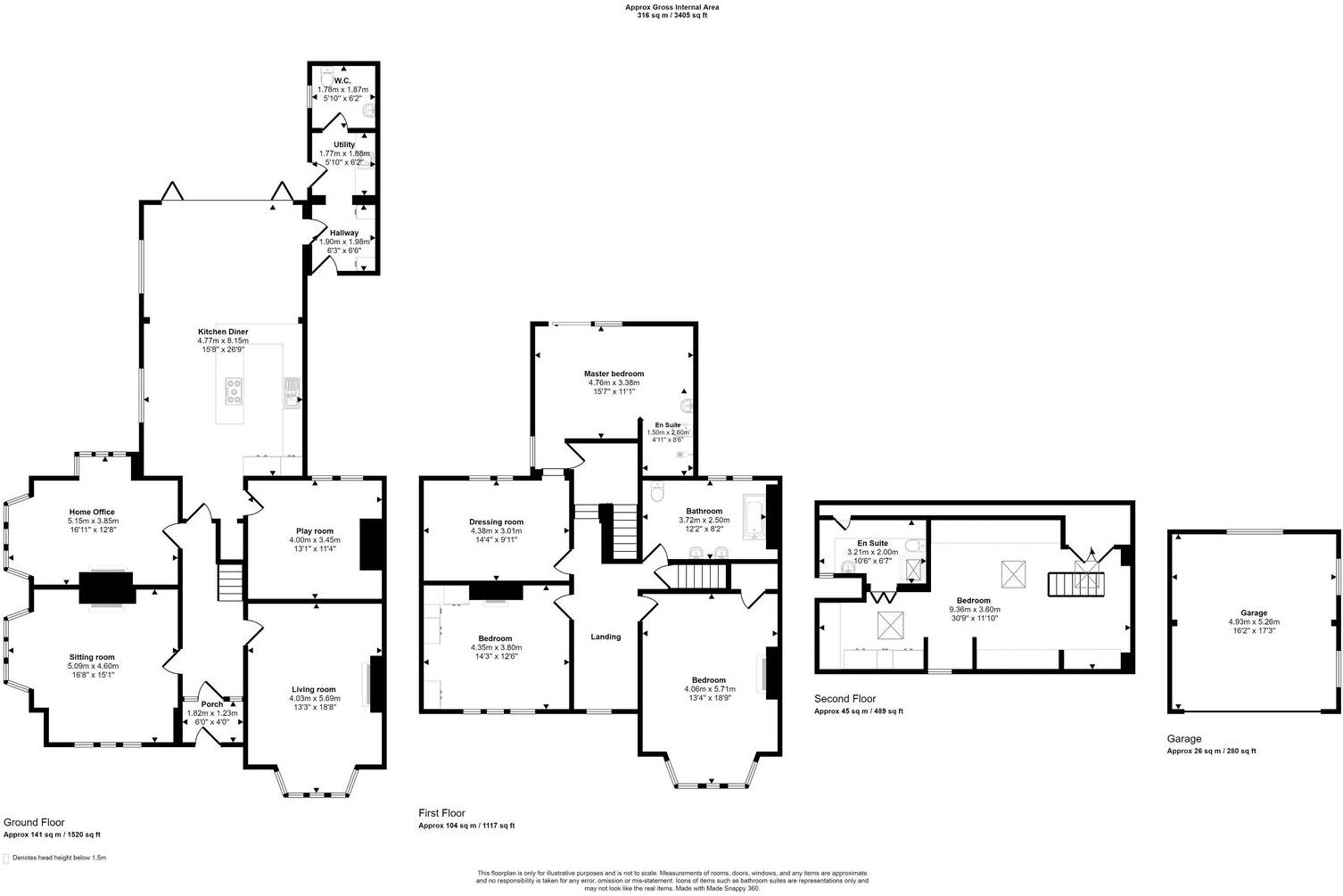Summary - 129 GUISBOROUGH ROAD NUNTHORPE MIDDLESBROUGH TS7 0JE
4 bed 3 bath Semi-Detached
Spacious Edwardian family home with huge garden and high-spec kitchen.
Extensive mature garden with high-end outdoor kitchen and patio
Huge internal area ~3,403 sq ft across multiple floors
Four reception rooms plus home office/playroom flexibility
Principal suite with dressing room, en-suite and private balcony
Top-floor bedroom with ensuite for guests or teens
Double garage, gated gravel driveway with many parking spaces
Solid brick walls (original build) — insulation not defined
Council Tax Band G — quite expensive
This is an expansive Edwardian semi with a generous footprint and a mix of preserved period detail and high-spec contemporary upgrades. High ceilings, original fireplaces and stained-glass features give the home strong character, while the open-plan granite kitchen and bi-fold doors provide clear modern family living. The property will suit a family seeking space, formal reception rooms and private outdoor entertaining.
Ground-floor accommodation includes four distinct reception rooms and a large utility/boot area, giving flexibility for home working, play and formal entertaining. Upstairs the principal suite offers a dressing room, balcony and an open-plan en-suite; a top-floor guest/teen suite with its own bathroom provides added privacy. The house totals around 3,403 ft² and includes a double garage plus a long gated driveway for multiple vehicles.
The garden is a standout feature: a very large, mature private plot with a high-end outdoor kitchen, patio and established hedging — ideal for year-round entertaining. Practical benefits include mains gas central heating, excellent mobile signal and fast broadband.
Important practical notes: the property is listed as having solid brick walls (original build) and insulation is not defined, which can affect running costs. Council Tax is in Band G and described as quite expensive. Some buyers may want to confirm the condition and certification of services and windows where not specified. Flood risk is low.
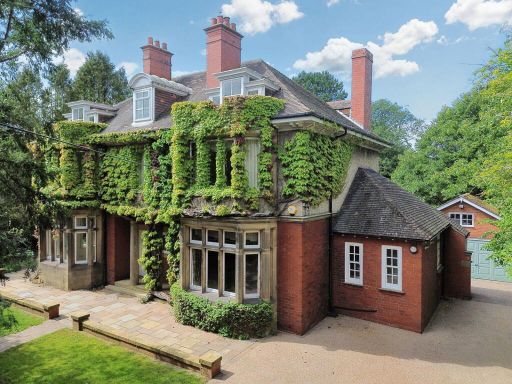 7 bedroom detached house for sale in Guisborough Road, Nunthorpe, TS7 — £750,000 • 7 bed • 1 bath • 5000 ft²
7 bedroom detached house for sale in Guisborough Road, Nunthorpe, TS7 — £750,000 • 7 bed • 1 bath • 5000 ft²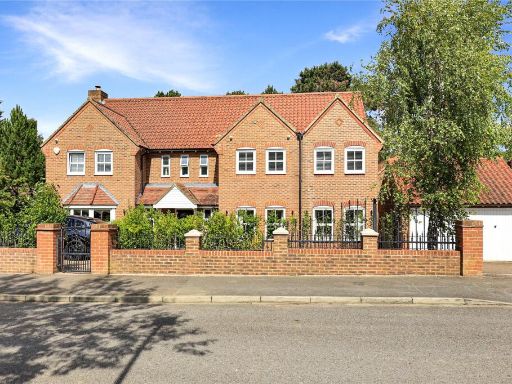 5 bedroom detached house for sale in Nunthorpe Gardens, Nunthorpe, TS7 — £785,000 • 5 bed • 3 bath • 4101 ft²
5 bedroom detached house for sale in Nunthorpe Gardens, Nunthorpe, TS7 — £785,000 • 5 bed • 3 bath • 4101 ft²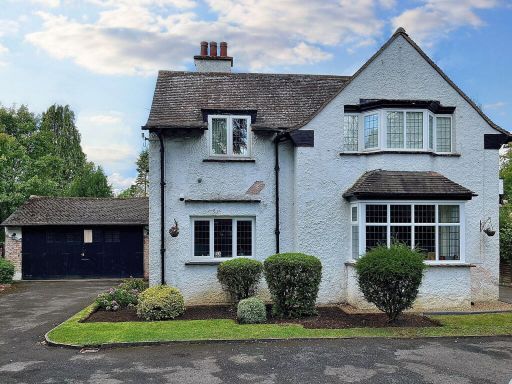 4 bedroom semi-detached house for sale in Roseberry House, Nunthorpe, TS7 — £450,000 • 4 bed • 3 bath • 2067 ft²
4 bedroom semi-detached house for sale in Roseberry House, Nunthorpe, TS7 — £450,000 • 4 bed • 3 bath • 2067 ft²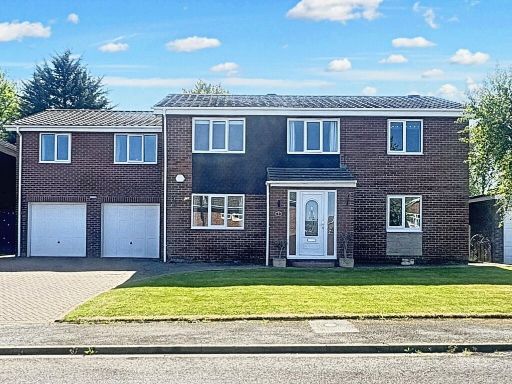 4 bedroom detached house for sale in Brass Wynd, Nunthorpe, TS7 — £480,000 • 4 bed • 3 bath • 2820 ft²
4 bedroom detached house for sale in Brass Wynd, Nunthorpe, TS7 — £480,000 • 4 bed • 3 bath • 2820 ft²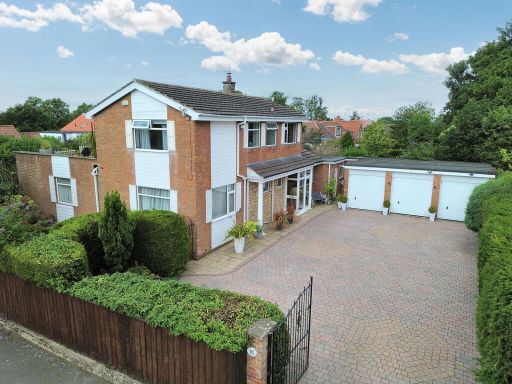 4 bedroom detached house for sale in Clarence Road, Nunthorpe, TS7 — £565,000 • 4 bed • 2 bath • 2411 ft²
4 bedroom detached house for sale in Clarence Road, Nunthorpe, TS7 — £565,000 • 4 bed • 2 bath • 2411 ft²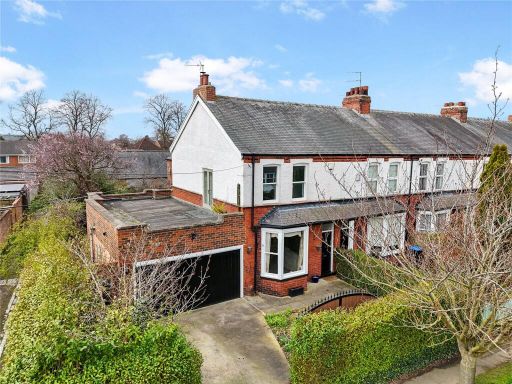 3 bedroom end of terrace house for sale in Rookwood Road, Nunthorpe, TS7 — £335,000 • 3 bed • 2 bath • 1981 ft²
3 bedroom end of terrace house for sale in Rookwood Road, Nunthorpe, TS7 — £335,000 • 3 bed • 2 bath • 1981 ft²