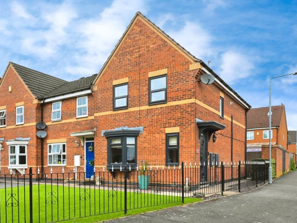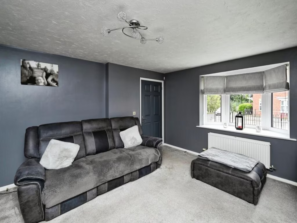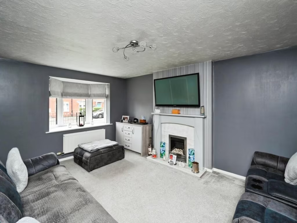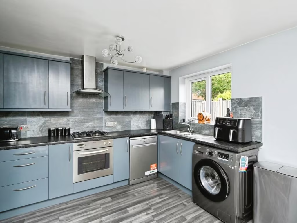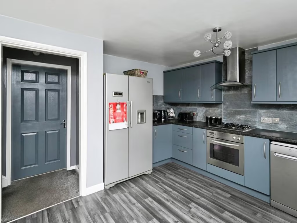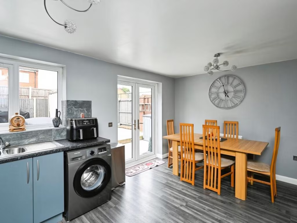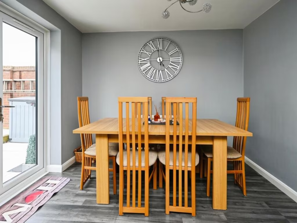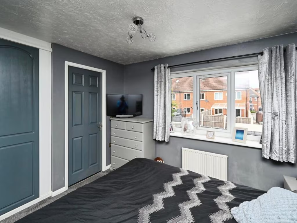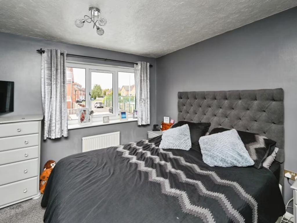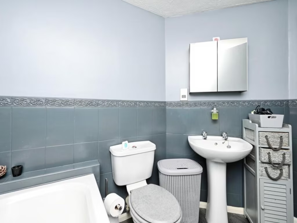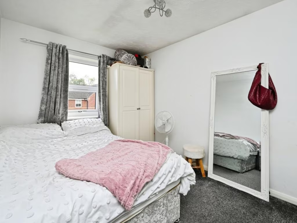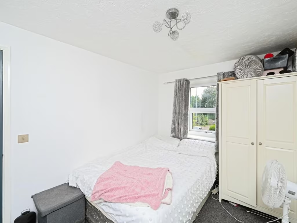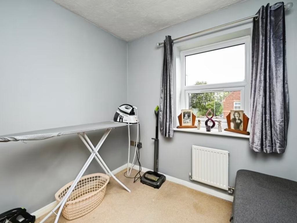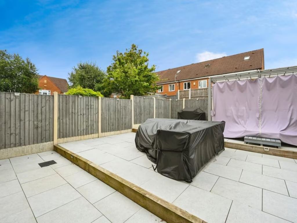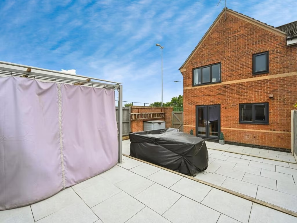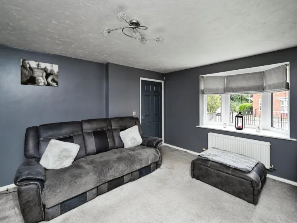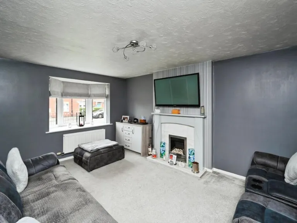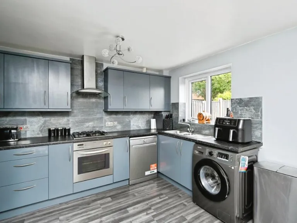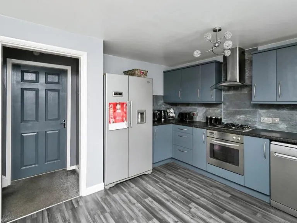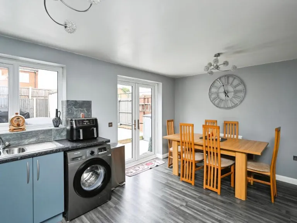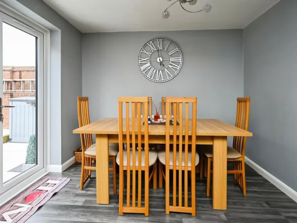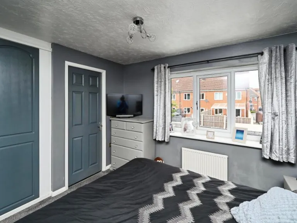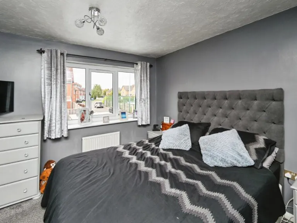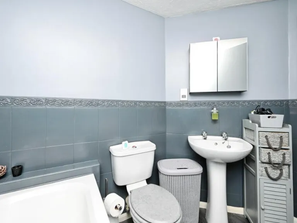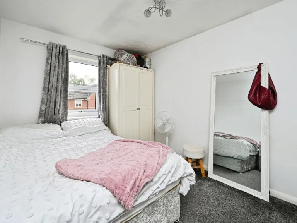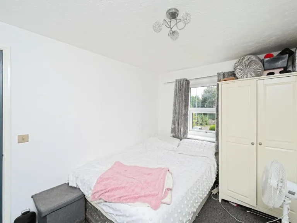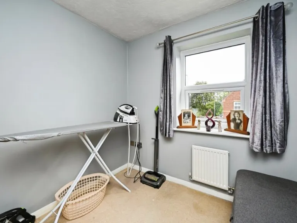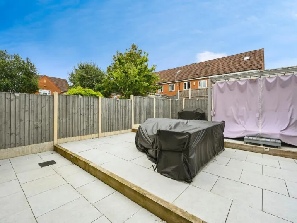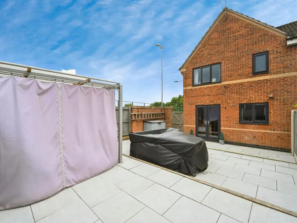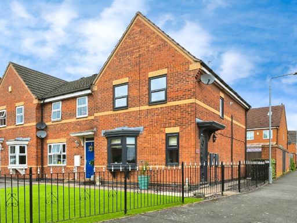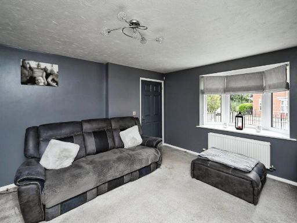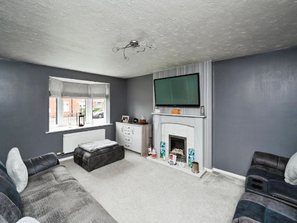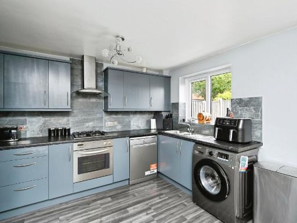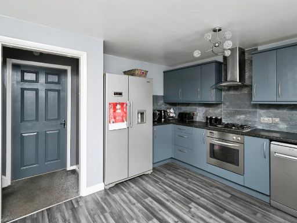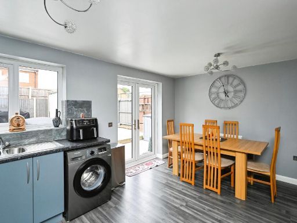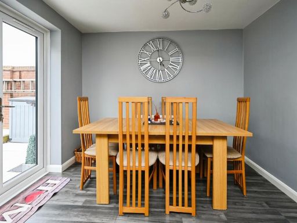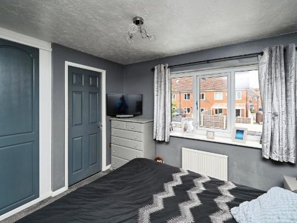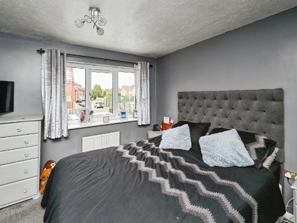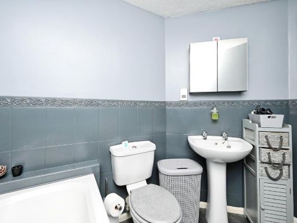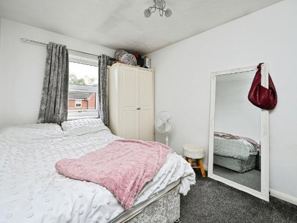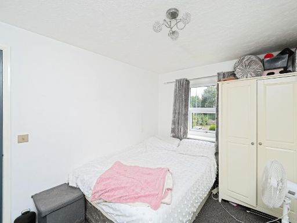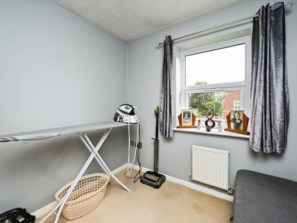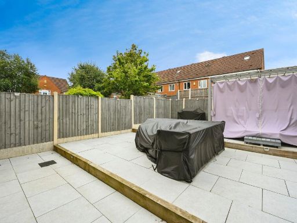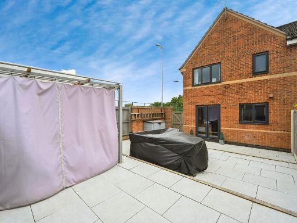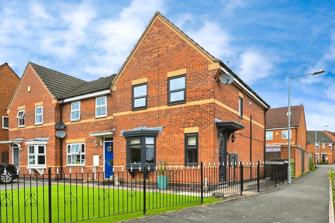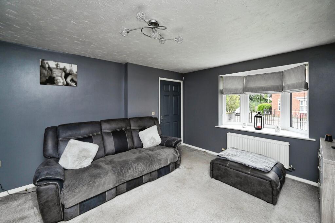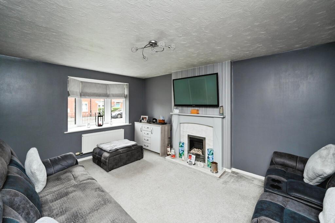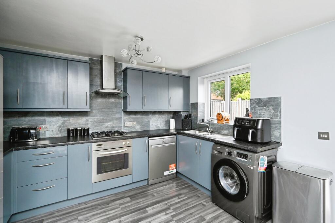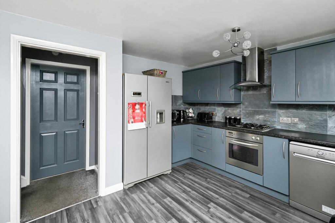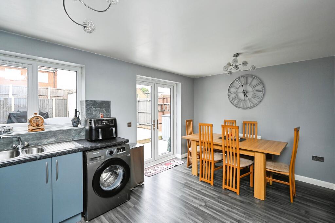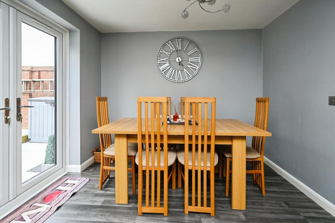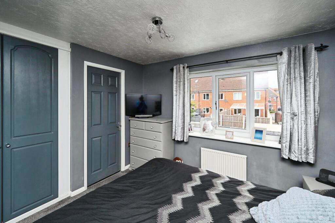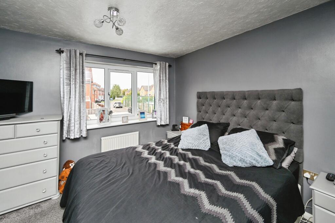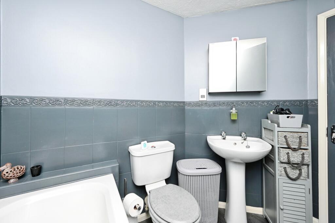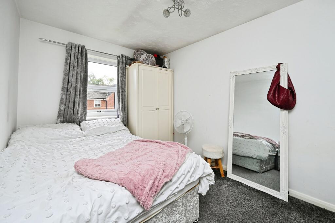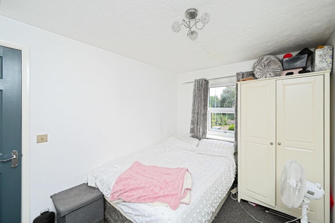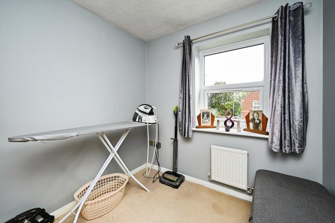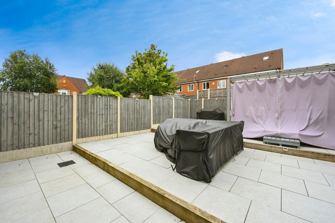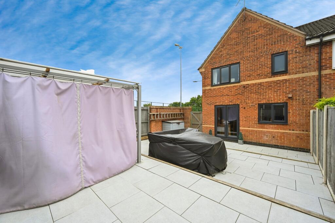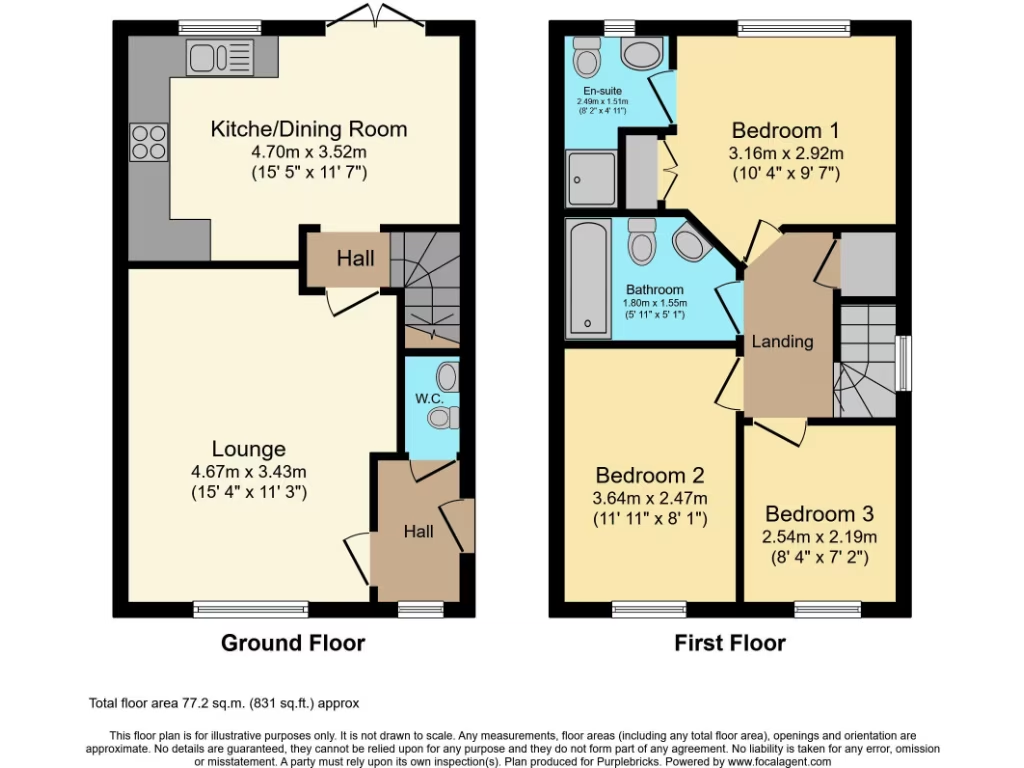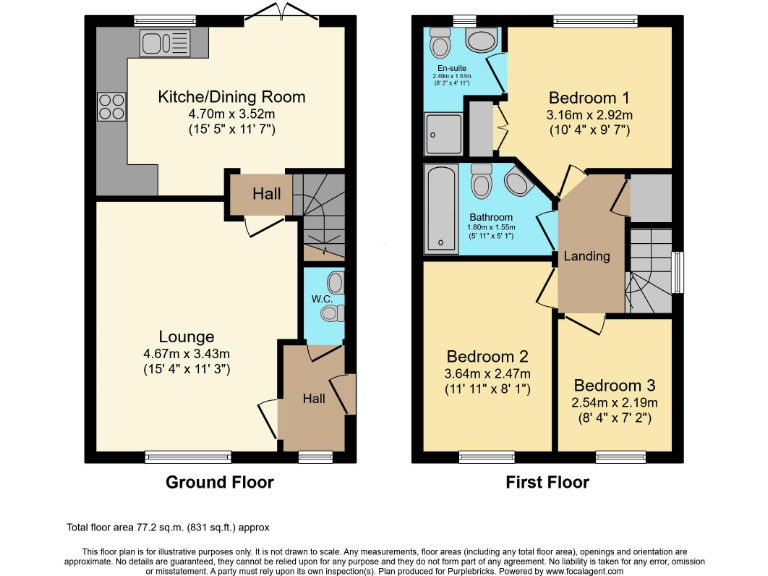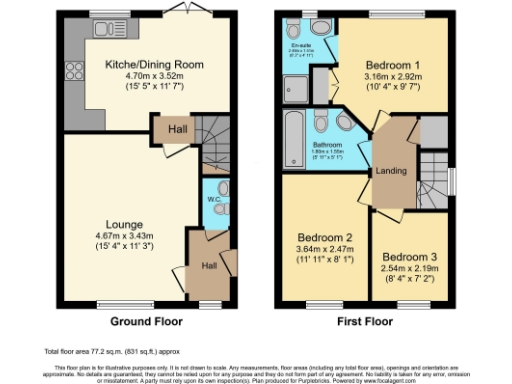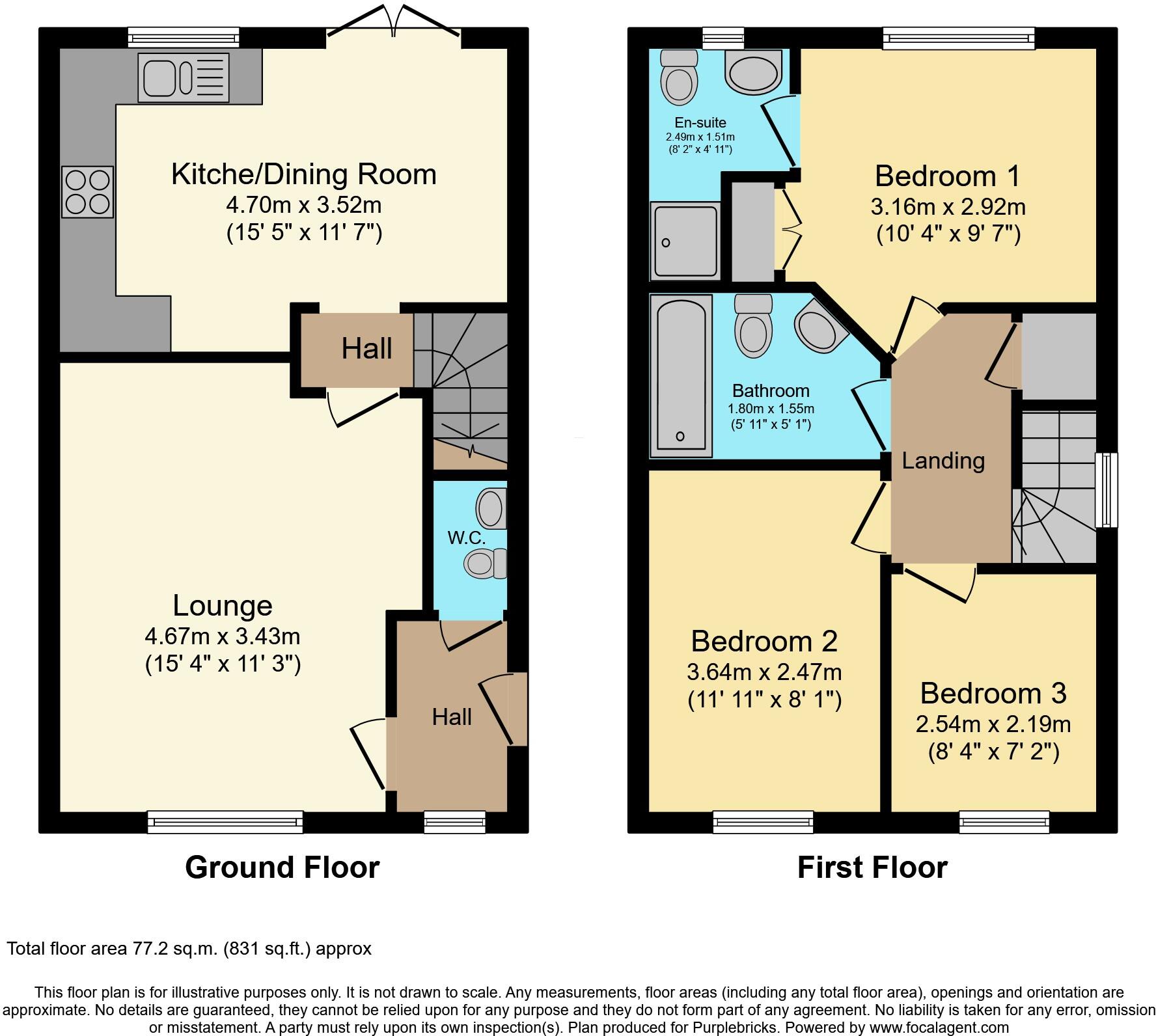Summary - 55 THE FIELDINGS SUTTON-IN-ASHFIELD NG17 2TF
3 bed 2 bath End of Terrace
Open-plan kitchen/diner with French doors to paved low-maintenance garden
Principal bedroom with built-in wardrobes and private ensuite
Ground-floor WC and family bathroom on first floor
Freehold property; built 2003–2006 with double glazing and gas central heating
Approx. 831 sq ft total; small rear/side plot limits extension potential
Good transport links to A38/M1, fast broadband and excellent mobile signal
Nearby schools include an Outstanding primary and two Good primaries
Area crime level average; overall size may suit first-time buyers or investors
Tucked on a quiet residential street in The Fieldings, this three-bedroom end-of-terrace offers practical, move-in-ready accommodation across two storeys. The ground floor features a comfortable living room, handy WC and an open-plan kitchen/diner with French doors that open directly onto a low-maintenance paved garden — ideal for easy outdoor living and low upkeep.
Upstairs the principal bedroom benefits from built-in wardrobes and a private ensuite; two further bedrooms include a generous second double and a useful single that works well as a home office or nursery. The family bathroom completes the first floor. The house is double-glazed, gas‑central heated (boiler and radiators) and was built in the mid-2000s, so it should suit buyers seeking a straightforward, modern home without major structural works.
Practical location strengths include freehold tenure, fast broadband and excellent mobile signal, good access to Sutton-in-Ashfield town centre, nearby bus routes and road links to the A38 and M1. Local schooling includes a nearby Outstanding primary and two good schools, making the area suitable for young families.
Notable limitations are the small plot size and overall average internal area (approximately 831 sq ft), which may restrict extension potential. Crime levels are average for the area. Buyers seeking a larger garden or significant additional living space should factor these constraints into their decision.
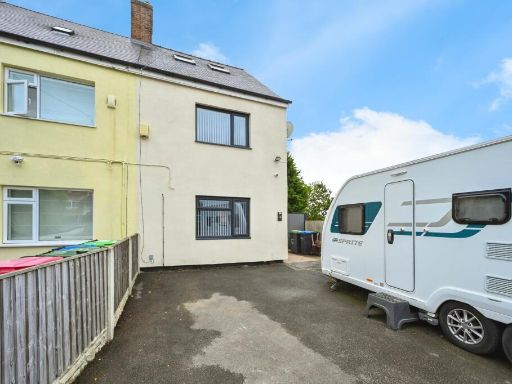 3 bedroom end of terrace house for sale in Columbia Street, Sutton-in-Ashfield, NG17 — £210,000 • 3 bed • 2 bath • 1586 ft²
3 bedroom end of terrace house for sale in Columbia Street, Sutton-in-Ashfield, NG17 — £210,000 • 3 bed • 2 bath • 1586 ft²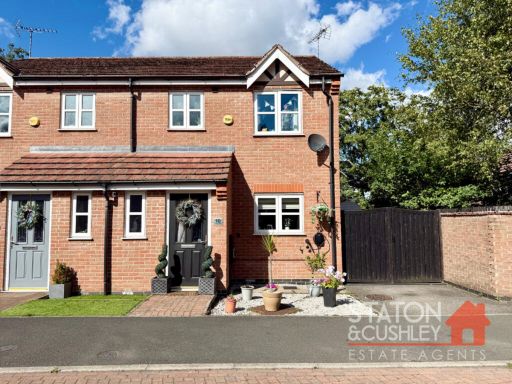 3 bedroom semi-detached house for sale in Leander Close, Sutton-in-ashfield, NG17 — £190,000 • 3 bed • 2 bath • 755 ft²
3 bedroom semi-detached house for sale in Leander Close, Sutton-in-ashfield, NG17 — £190,000 • 3 bed • 2 bath • 755 ft²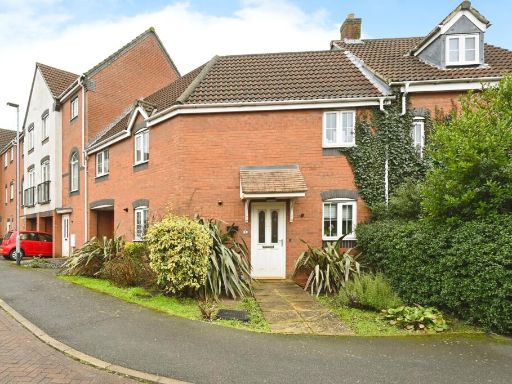 3 bedroom terraced house for sale in Gresham Close, Sutton-in-Ashfield, NG17 — £165,000 • 3 bed • 3 bath • 863 ft²
3 bedroom terraced house for sale in Gresham Close, Sutton-in-Ashfield, NG17 — £165,000 • 3 bed • 3 bath • 863 ft²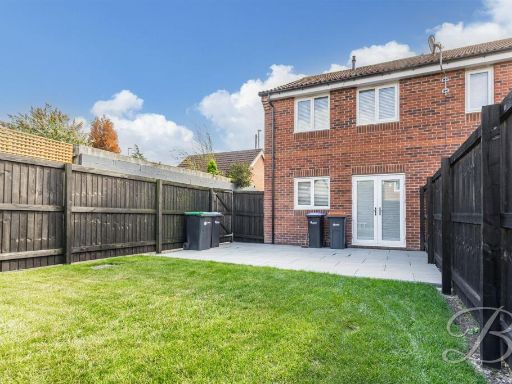 3 bedroom end of terrace house for sale in Mansfield Road, Skegby, Sutton-In-Ashfield, NG17 — £200,000 • 3 bed • 2 bath • 841 ft²
3 bedroom end of terrace house for sale in Mansfield Road, Skegby, Sutton-In-Ashfield, NG17 — £200,000 • 3 bed • 2 bath • 841 ft²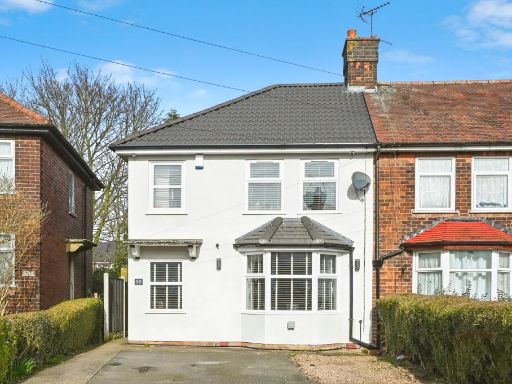 3 bedroom semi-detached house for sale in Collins Avenue, Sutton-in-Ashfield, NG17 — £160,000 • 3 bed • 1 bath • 799 ft²
3 bedroom semi-detached house for sale in Collins Avenue, Sutton-in-Ashfield, NG17 — £160,000 • 3 bed • 1 bath • 799 ft²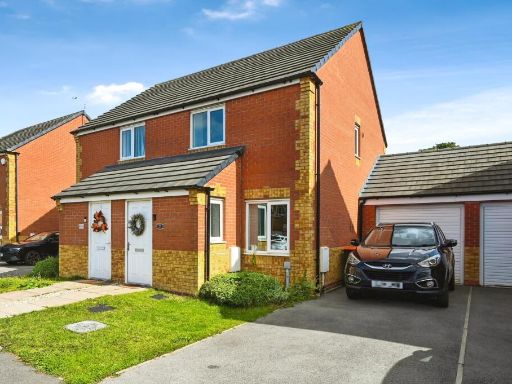 2 bedroom semi-detached house for sale in Manderley Gardens, Sutton-in-Ashfield, NG17 — £180,000 • 2 bed • 1 bath • 557 ft²
2 bedroom semi-detached house for sale in Manderley Gardens, Sutton-in-Ashfield, NG17 — £180,000 • 2 bed • 1 bath • 557 ft²