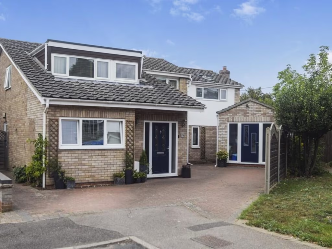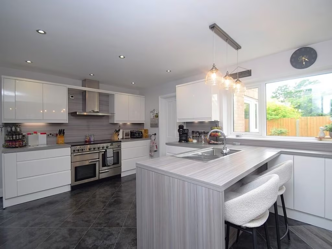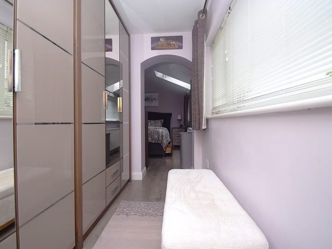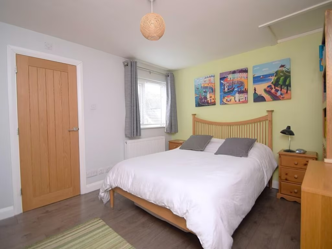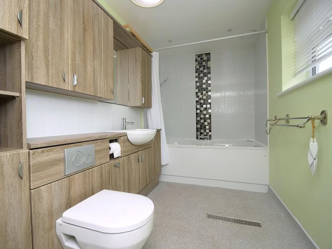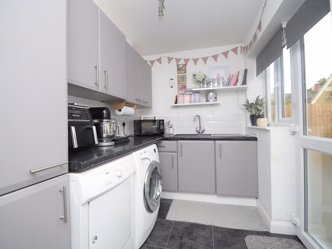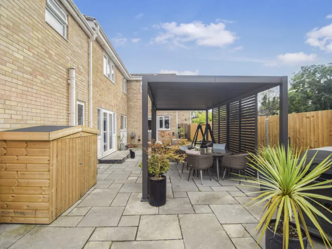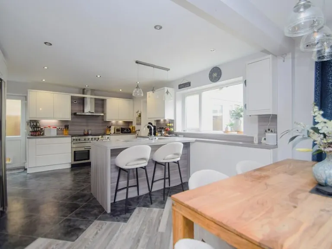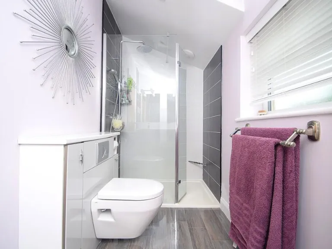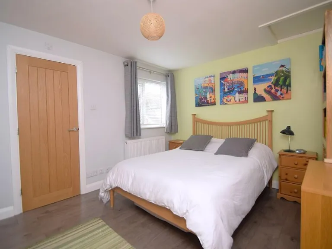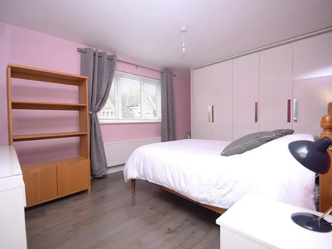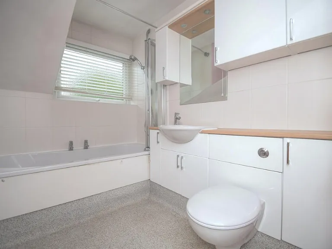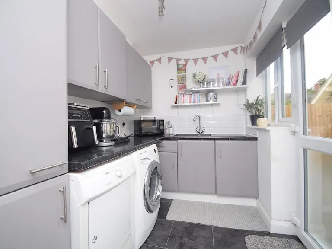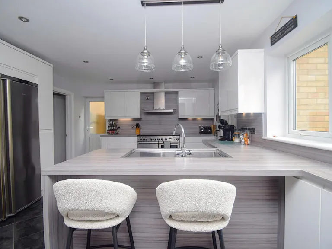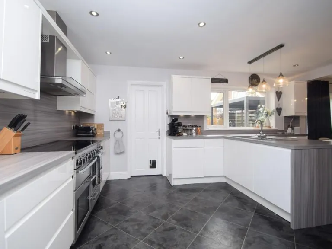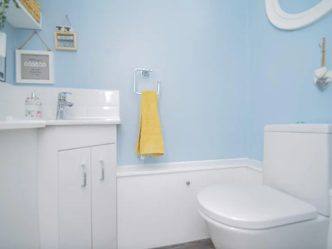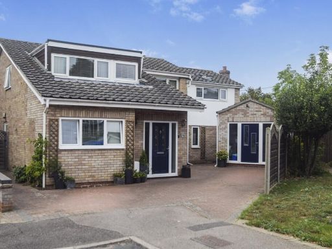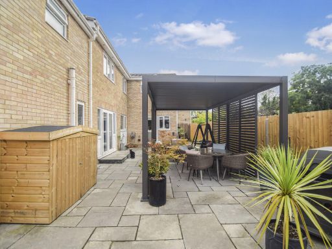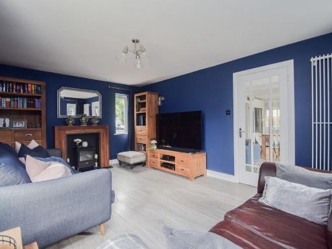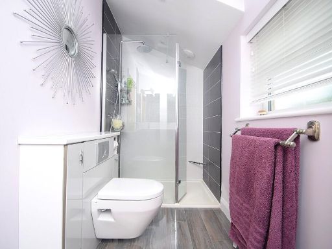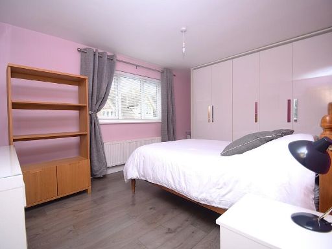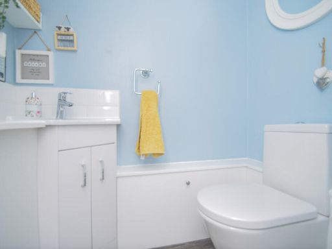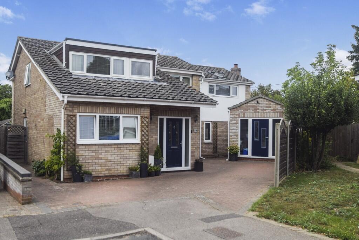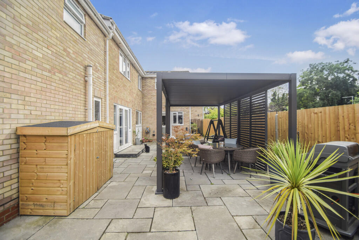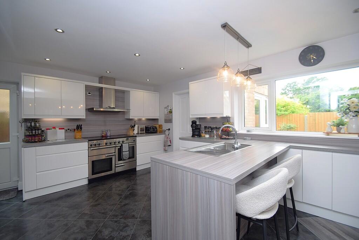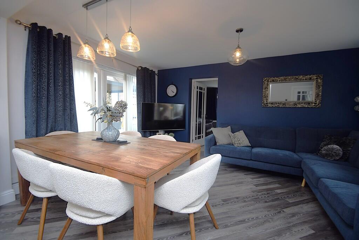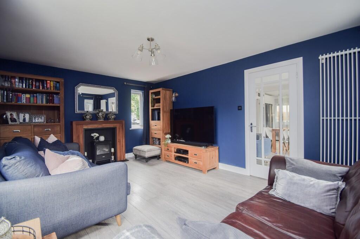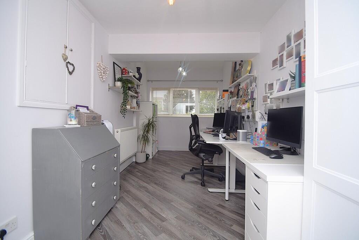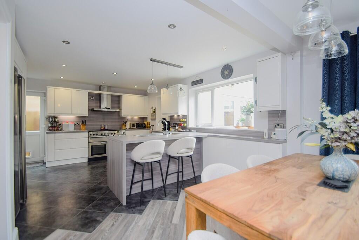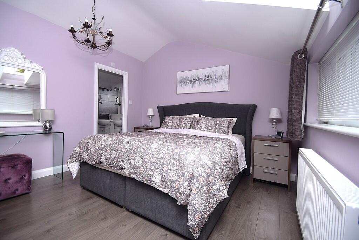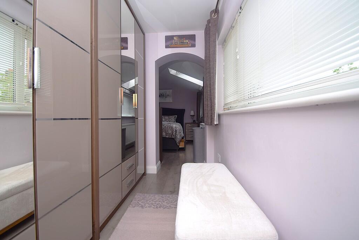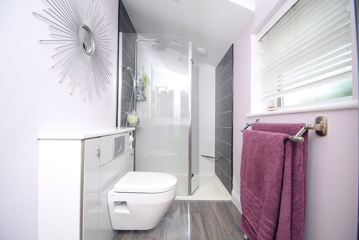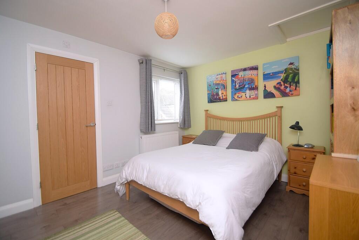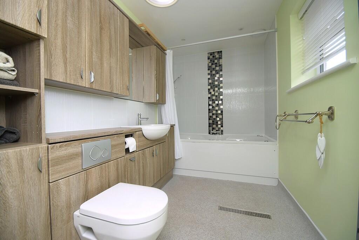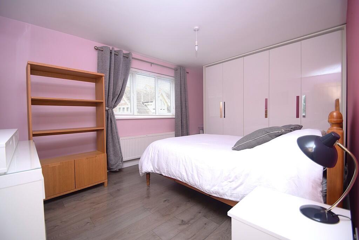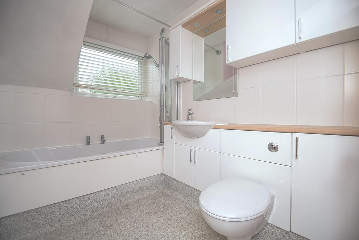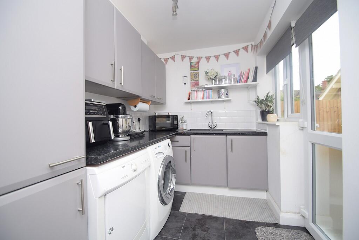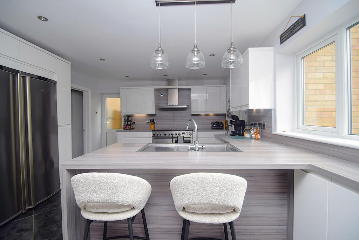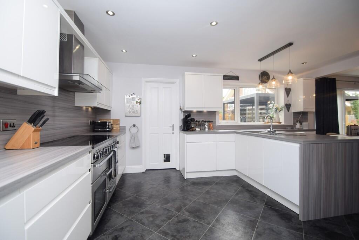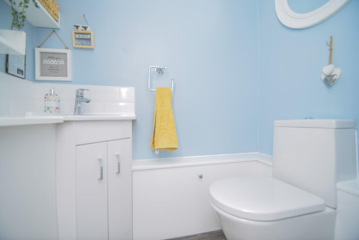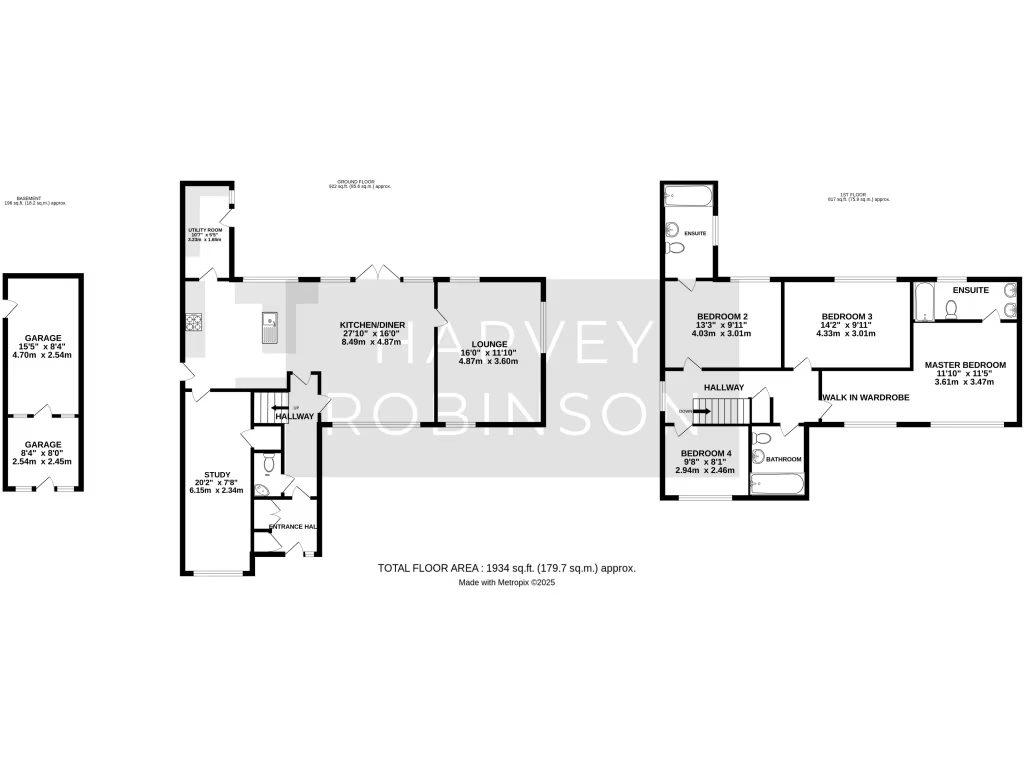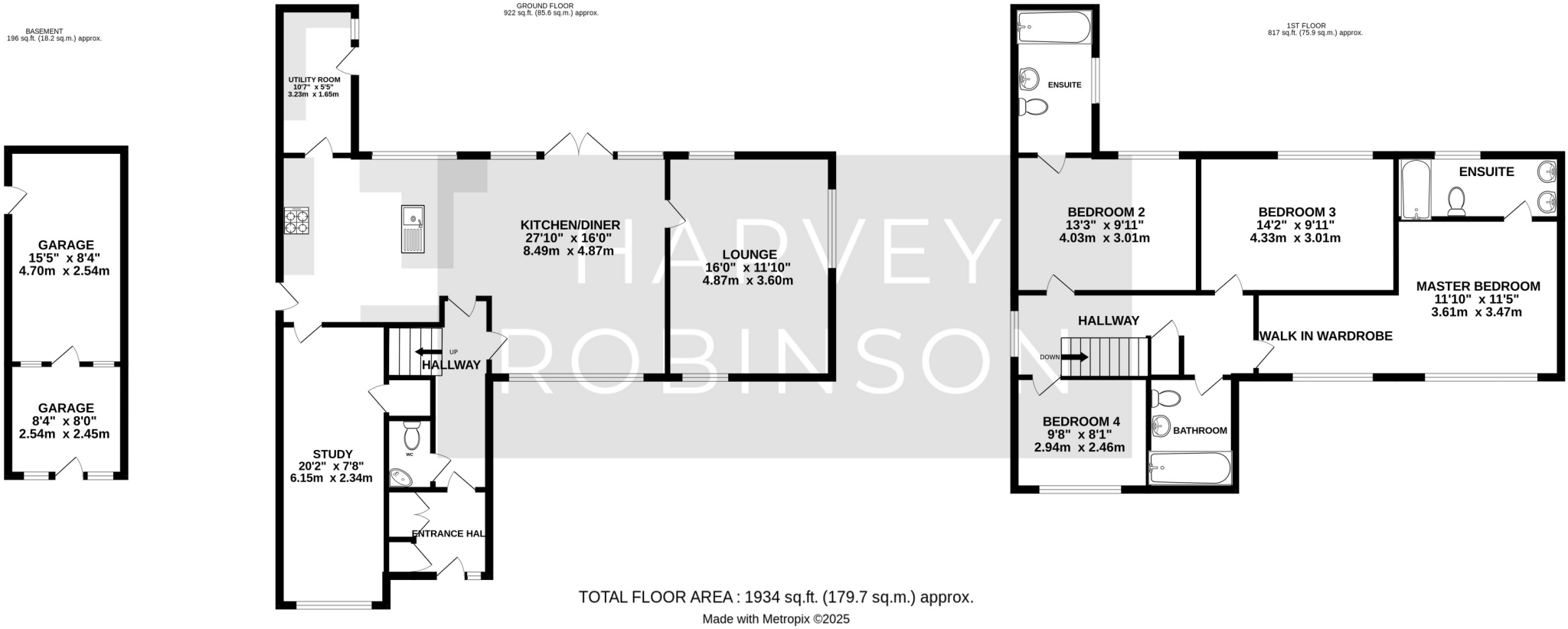Summary - 79 LAYTON CRESCENT BRAMPTON HUNTINGDON PE28 4TT
4 bed 3 bath Detached
Extended four-bedroom detached on a large corner plot with two ensuites and flexible living spaces.
Four double bedrooms with two ensuites and separate family bathroom
27ft open-plan kitchen/diner/family room with garden access
Large corner plot with substantial garden and summer house
Partly converted garage — potential external office but limited parking
Built 1968; may require updating to modern standards over time
Medium flood risk for the area; buyers should check flood cover
Above-average local crime levels compared with surrounding areas
Freehold tenure, double glazing (post-2002), mains gas heating
This well-presented four-bedroom detached house sits on a very large corner plot in popular Brampton, offering over 1,700 sq ft of adaptable living. The ground floor centres on a 27ft open-plan kitchen/diner/family room, with a separate utility, cloakroom and a generous lounge. A large home office/playroom and a partly converted garage (suitable for an external studio or home office) add flexibility for modern family life or hybrid working.
Upstairs the principal bedroom includes a dressing area and ensuite, and a second bedroom also benefits from an ensuite; two further bedrooms are served by a modern family bathroom. The property has double glazing fitted post-2002, mains gas central heating with boiler and radiators, and fast broadband — practical for everyday comfort and remote working.
Buyers should note material facts plainly: the house was built in 1968 so some elements may reflect that era and could need long-term updating. Flood risk is medium for the area, and recorded local crime is above average. The garage has been partly converted so full vehicular use may be limited unless altered. Council tax sits at a moderate band D and the freehold tenure provides straightforward ownership.
Overall this detached home will suit families seeking generous indoor/outdoor space, those who need a home office, or buyers wanting a property with scope to personalise. Its location on the town fringe gives quick access to local amenities, good schools, and transport links while offering a large garden and corner-plot privacy.
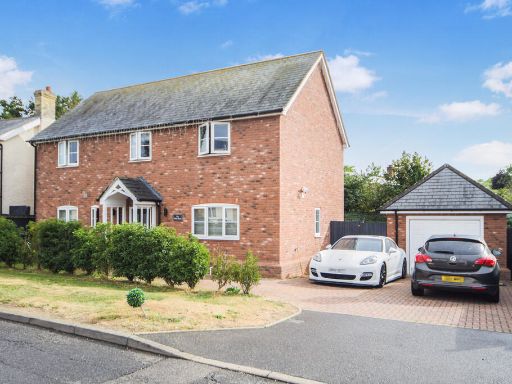 4 bedroom detached house for sale in West End, Brampton, PE28 — £650,000 • 4 bed • 2 bath • 1800 ft²
4 bedroom detached house for sale in West End, Brampton, PE28 — £650,000 • 4 bed • 2 bath • 1800 ft²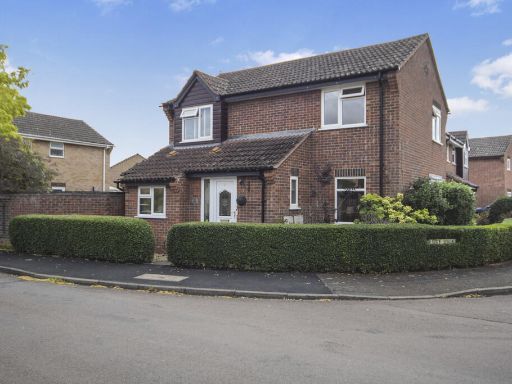 3 bedroom detached house for sale in Crane Street, Brampton, PE28 — £400,000 • 3 bed • 1 bath • 1100 ft²
3 bedroom detached house for sale in Crane Street, Brampton, PE28 — £400,000 • 3 bed • 1 bath • 1100 ft²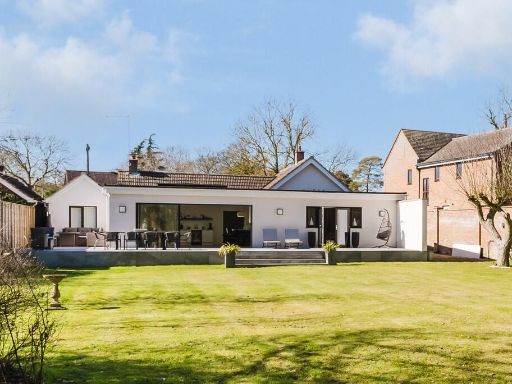 4 bedroom detached bungalow for sale in Buckden Road, Brampton, PE28 — £850,000 • 4 bed • 2 bath • 2259 ft²
4 bedroom detached bungalow for sale in Buckden Road, Brampton, PE28 — £850,000 • 4 bed • 2 bath • 2259 ft²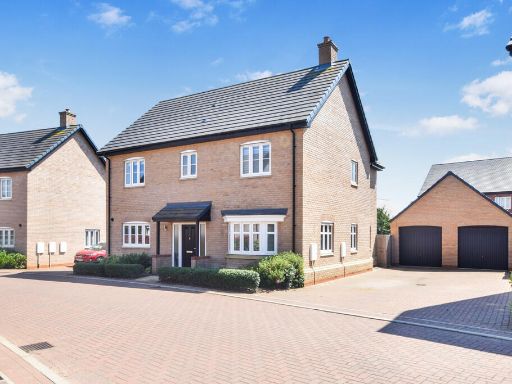 4 bedroom detached house for sale in Howitt Close, Brampton, PE28 — £550,000 • 4 bed • 4 bath • 2199 ft²
4 bedroom detached house for sale in Howitt Close, Brampton, PE28 — £550,000 • 4 bed • 4 bath • 2199 ft²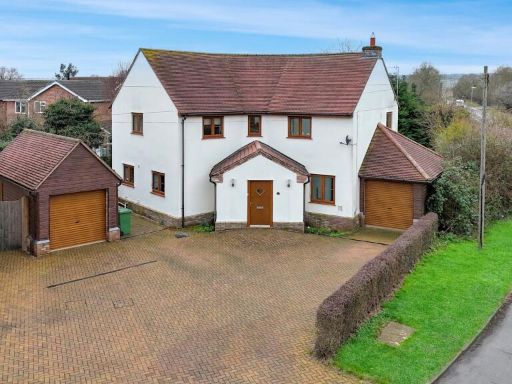 4 bedroom detached house for sale in West End, Brampton, PE28 — £550,000 • 4 bed • 3 bath • 1884 ft²
4 bedroom detached house for sale in West End, Brampton, PE28 — £550,000 • 4 bed • 3 bath • 1884 ft²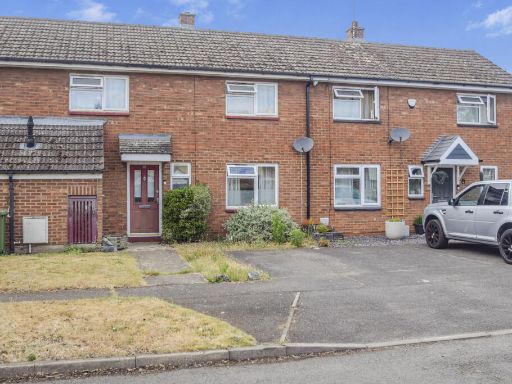 2 bedroom terraced house for sale in Belle Isle Crescent, Brampton, PE28 — £245,000 • 2 bed • 1 bath • 746 ft²
2 bedroom terraced house for sale in Belle Isle Crescent, Brampton, PE28 — £245,000 • 2 bed • 1 bath • 746 ft²