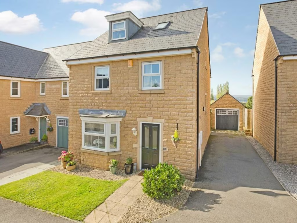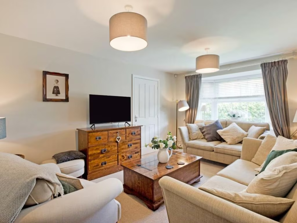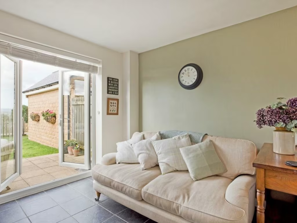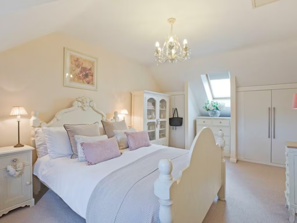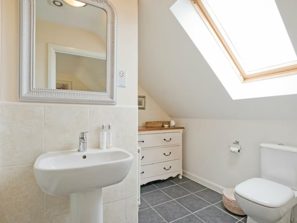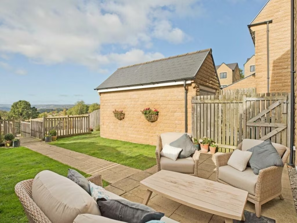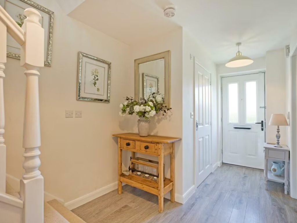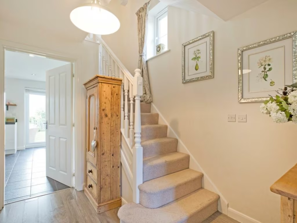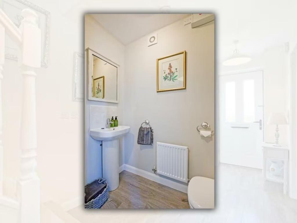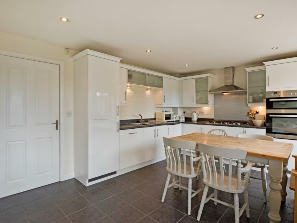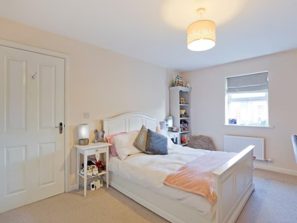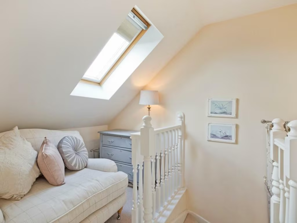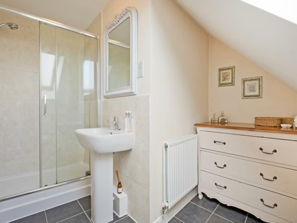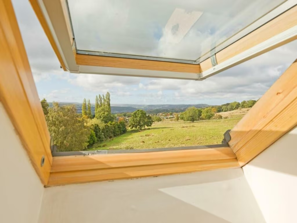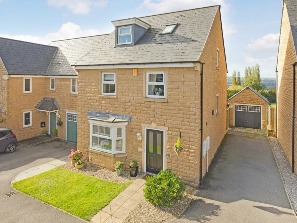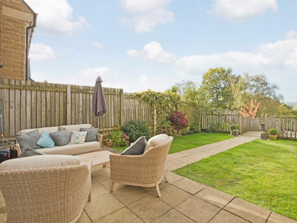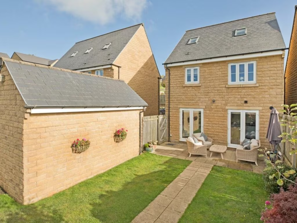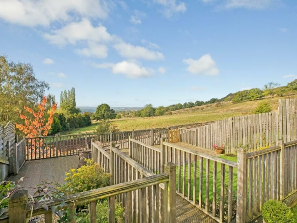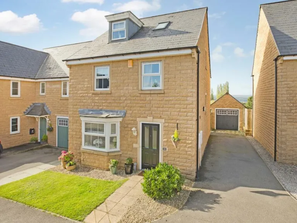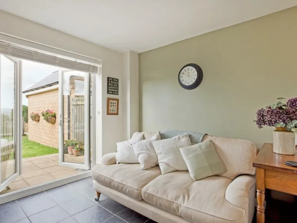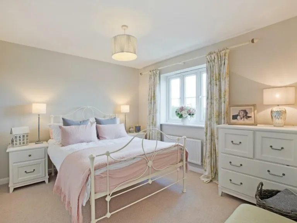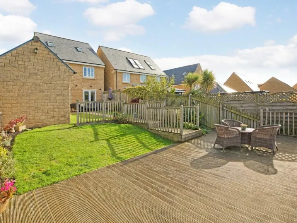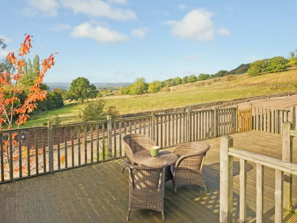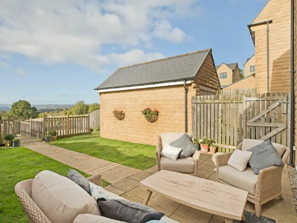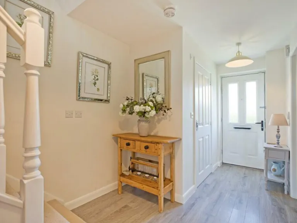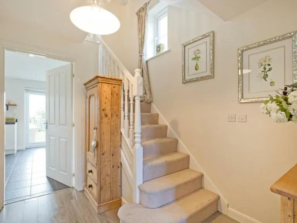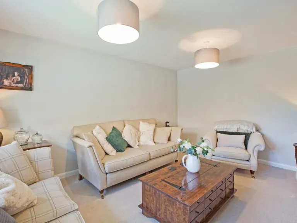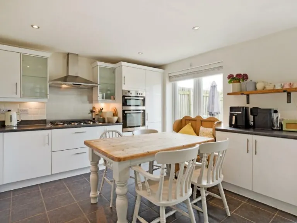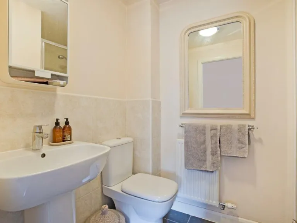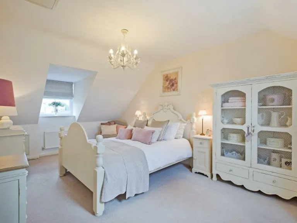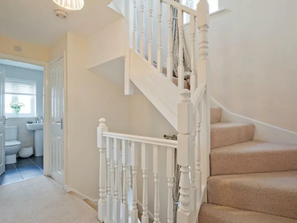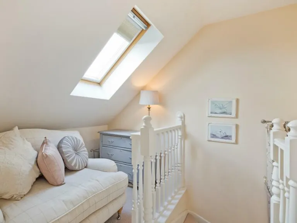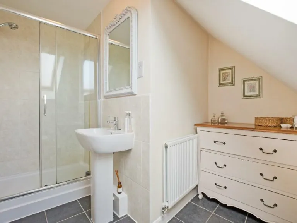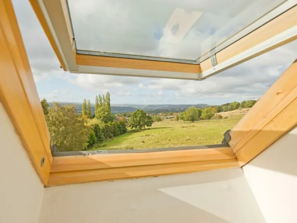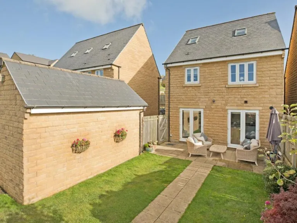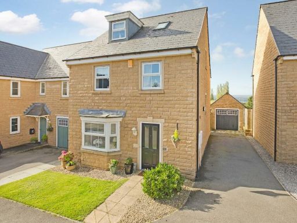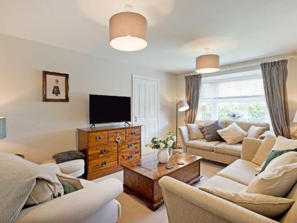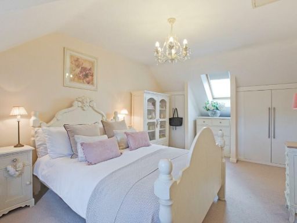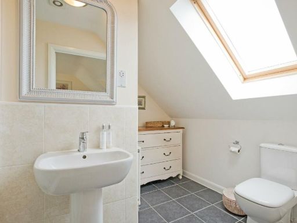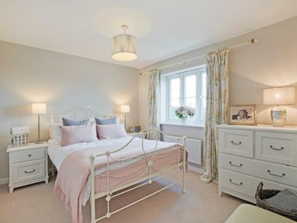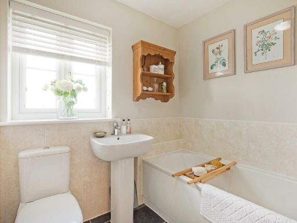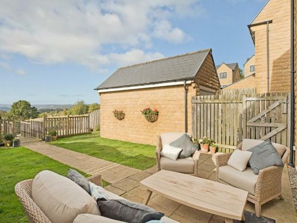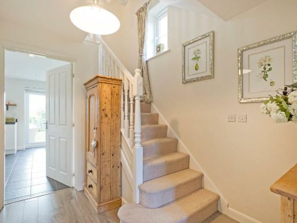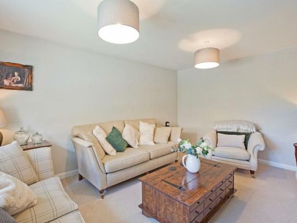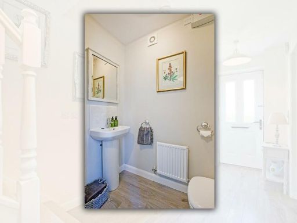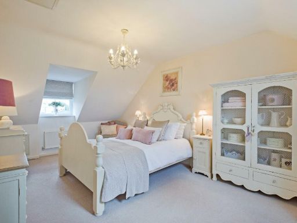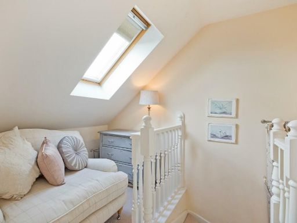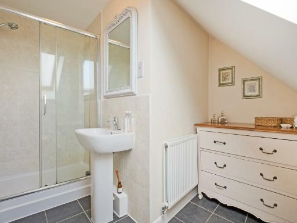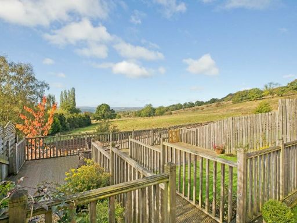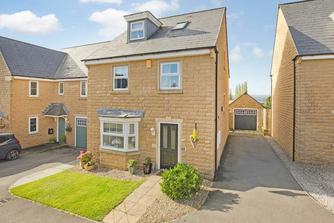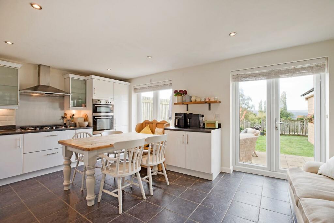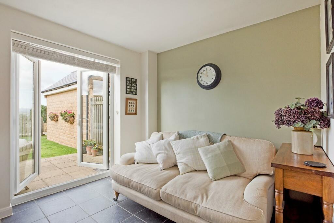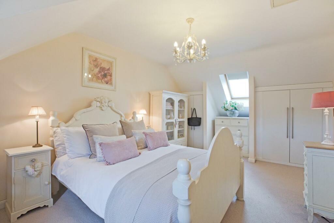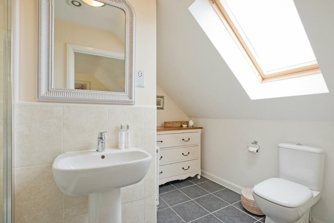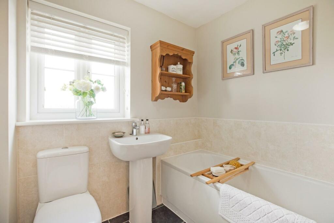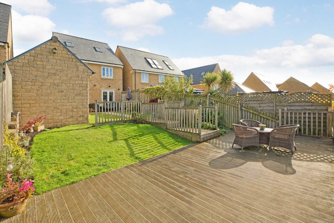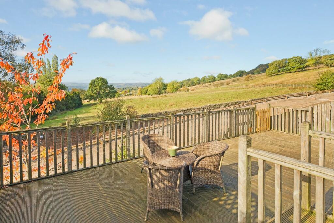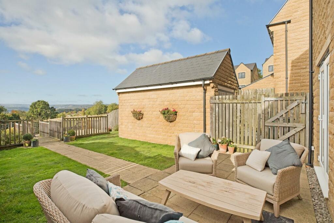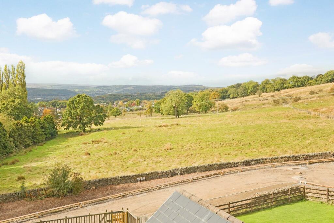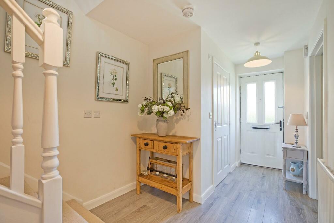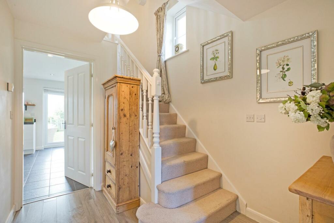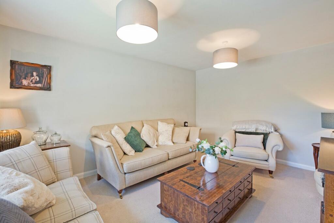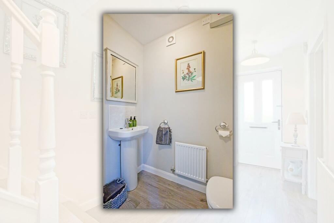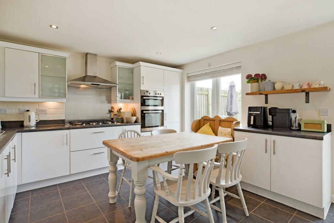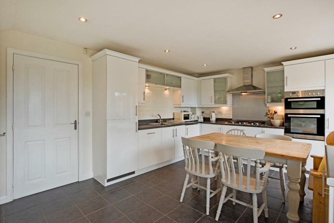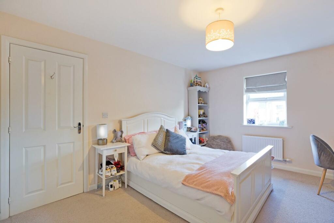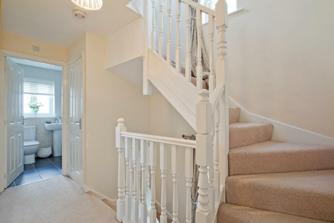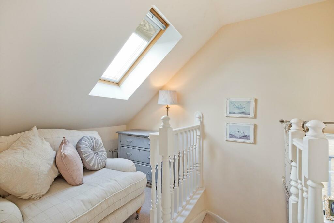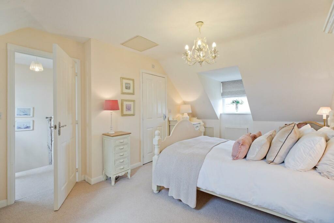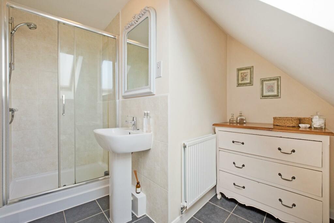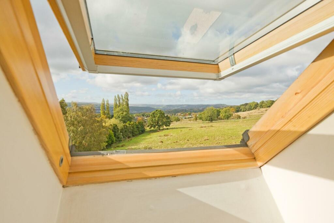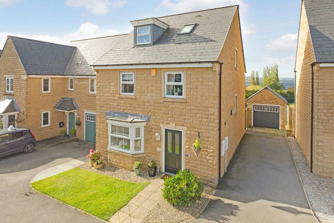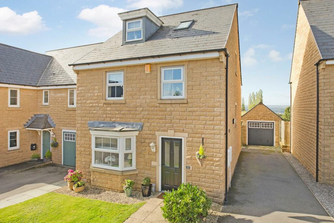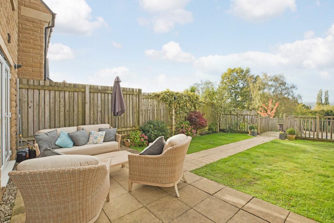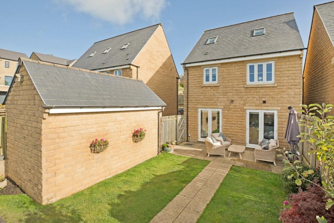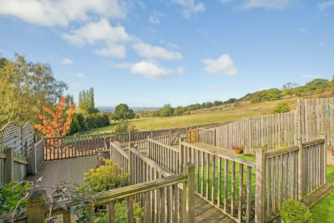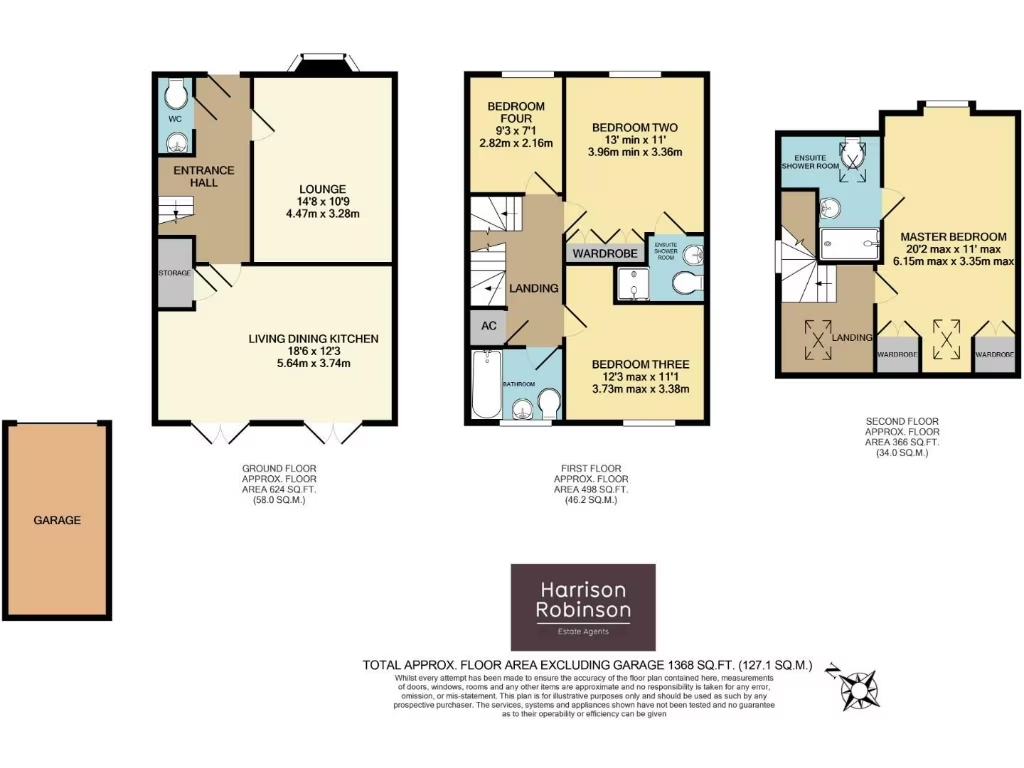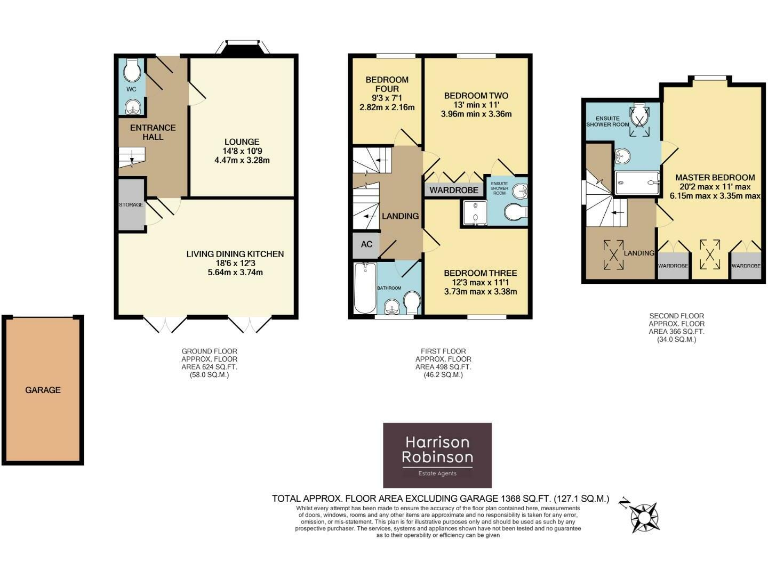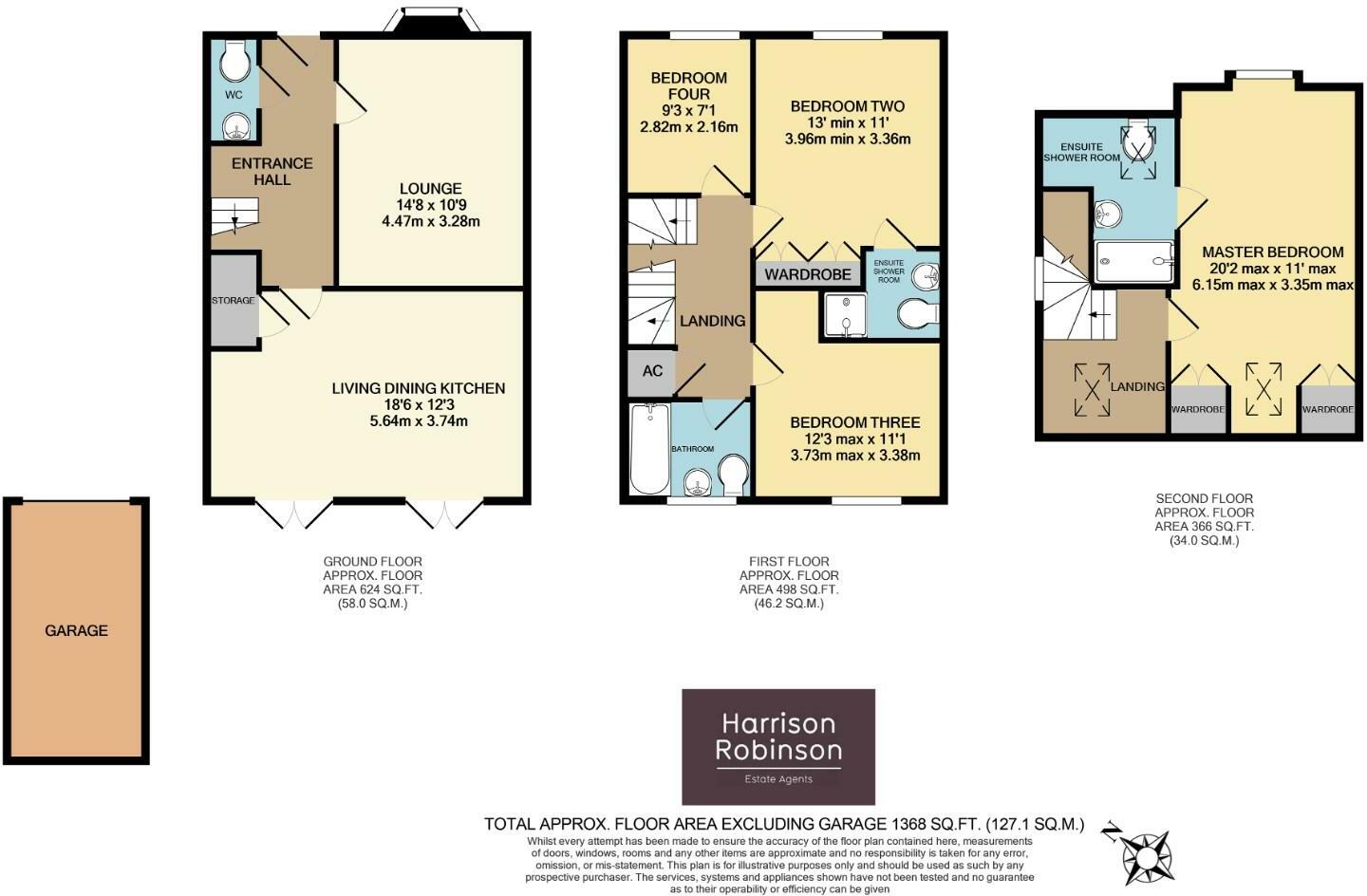Summary - 43 Honey Pot Drive, Baildon BD17 5TJ
4 bed 3 bath Detached
Three-storey home with large garden and far-reaching valley views for family life.
- Detached four-bedroom house with top-floor master suite and two en suites
- Living/dining kitchen with French doors to large, level garden and patio
- Driveway parking for up to three cars plus single detached garage with power
- About 1,368 sq ft over three floors; freehold tenure
- Ultrafast fibre broadband and mains gas central heating with double glazing
- Stunning, far-reaching countryside views from rear rooms and garden
- Council Tax Band E (above average) may affect ongoing costs
- One nearby primary school rated Inadequate; several other local schools rated Good
This modern, detached family home on Honey Pot Drive offers practical three-storey living with a strong focus on light-filled communal spaces and far-reaching countryside views. The living/dining kitchen opens via French doors onto a generous, level garden and patio — ideal for family dining and outdoor play — while a separate sitting room with bay window provides a quieter, more formal space.
Accommodation includes four bedrooms across the upper floors, with the top-floor master suite serviced by its own en suite. Two further double bedrooms (one with en suite) and a family bathroom give flexibility for children, guests or a home office. The house extends to approximately 1,368 sq ft, has mains gas central heating, double glazing and ultrafast fibre broadband.
Practical positives include a long driveway for multiple cars, a detached single garage with power, and a freehold tenure. The location is quietly tucked off West Lane, close to local shops, a train station and a mix of well-regarded schools, and benefits from low local crime and an affluent suburb classification.
Notable points to consider: the property is council tax band E (above average) and, while presented as modern and well-maintained, buyers should view to confirm finish and any future decorating or updating needs. One nearby primary listed has an Ofsted rating of Inadequate; other local schools are rated Good. Flood risk is recorded as No Risk.
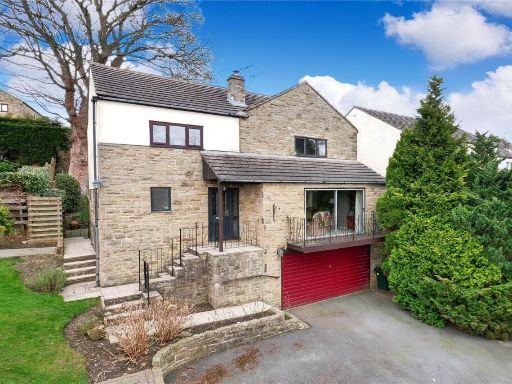 4 bedroom detached house for sale in The Beeches, Baildon, Shipley, West Yorkshire, BD17 — £450,000 • 4 bed • 2 bath • 1260 ft²
4 bedroom detached house for sale in The Beeches, Baildon, Shipley, West Yorkshire, BD17 — £450,000 • 4 bed • 2 bath • 1260 ft²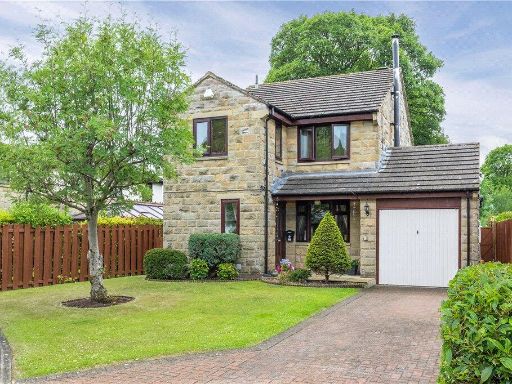 4 bedroom detached house for sale in The Paddock, Baildon, West Yorkshire, BD17 — £499,950 • 4 bed • 2 bath • 1206 ft²
4 bedroom detached house for sale in The Paddock, Baildon, West Yorkshire, BD17 — £499,950 • 4 bed • 2 bath • 1206 ft²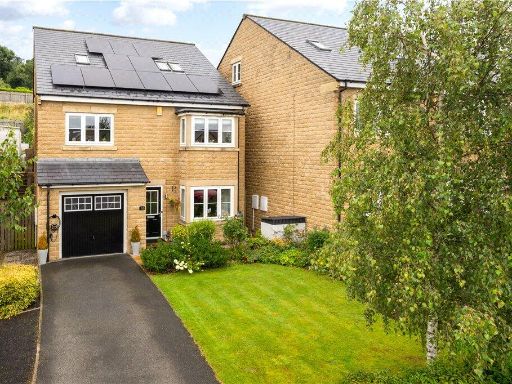 4 bedroom detached house for sale in Leyfield, Baildon, West Yorkshire, BD17 — £465,000 • 4 bed • 3 bath • 1393 ft²
4 bedroom detached house for sale in Leyfield, Baildon, West Yorkshire, BD17 — £465,000 • 4 bed • 3 bath • 1393 ft²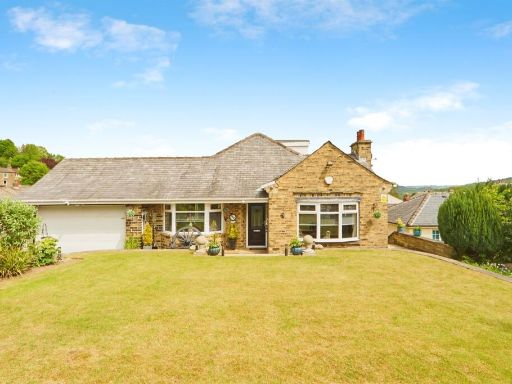 3 bedroom detached house for sale in Roundwood Road, Baildon, SHIPLEY, BD17 — £550,000 • 3 bed • 2 bath • 1947 ft²
3 bedroom detached house for sale in Roundwood Road, Baildon, SHIPLEY, BD17 — £550,000 • 3 bed • 2 bath • 1947 ft²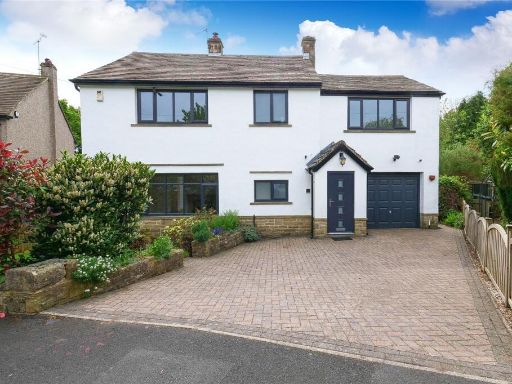 4 bedroom detached house for sale in Walker Wood, Baildon, Shipley, West Yorkshire, BD17 — £625,000 • 4 bed • 3 bath • 1690 ft²
4 bedroom detached house for sale in Walker Wood, Baildon, Shipley, West Yorkshire, BD17 — £625,000 • 4 bed • 3 bath • 1690 ft²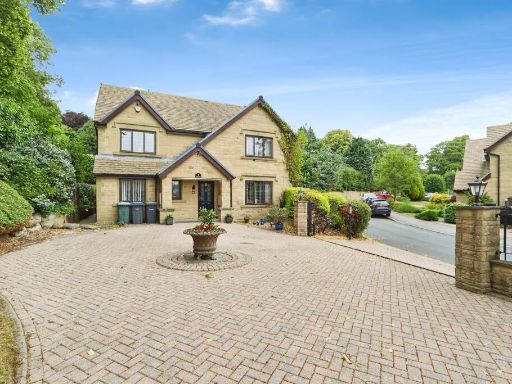 4 bedroom detached house for sale in Foxstone Rise, Baildon, SHIPLEY, BD17 — £550,000 • 4 bed • 2 bath • 1397 ft²
4 bedroom detached house for sale in Foxstone Rise, Baildon, SHIPLEY, BD17 — £550,000 • 4 bed • 2 bath • 1397 ft²