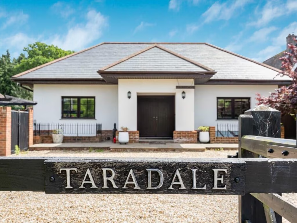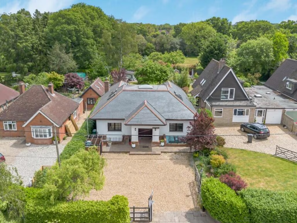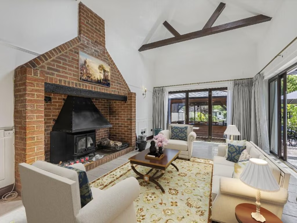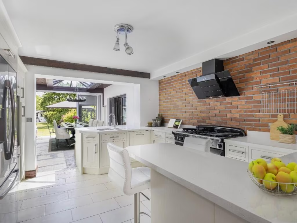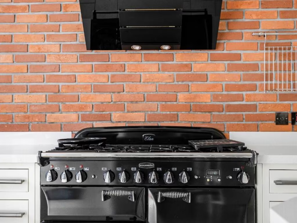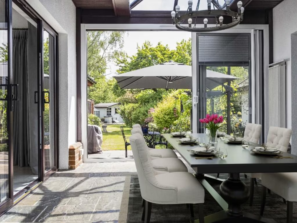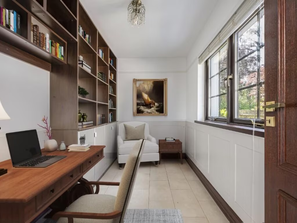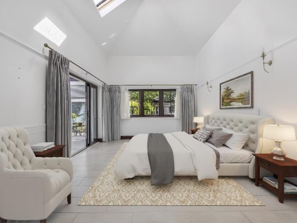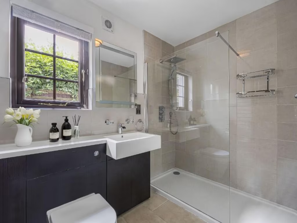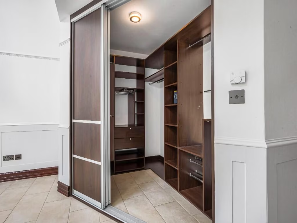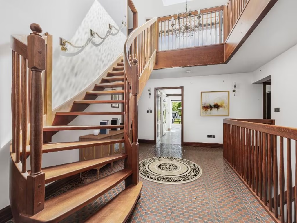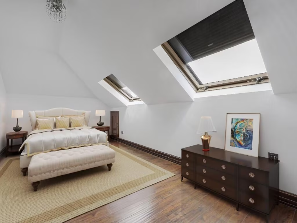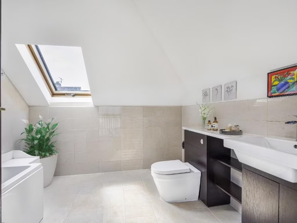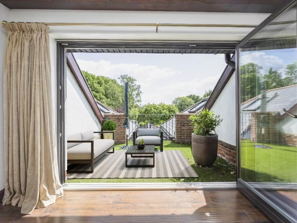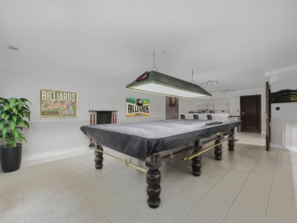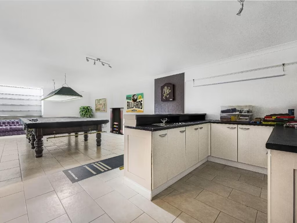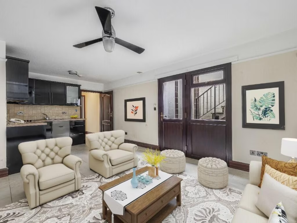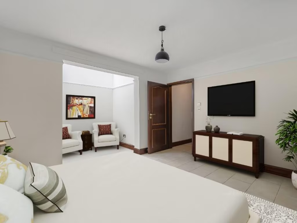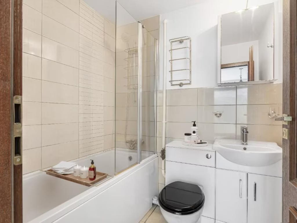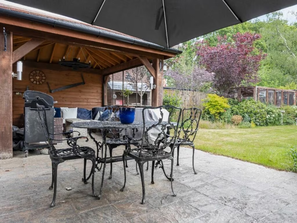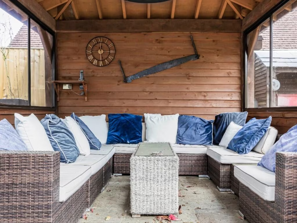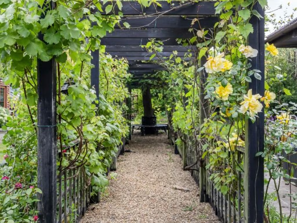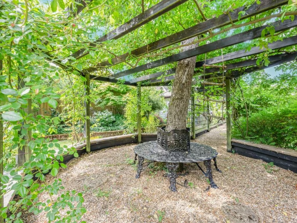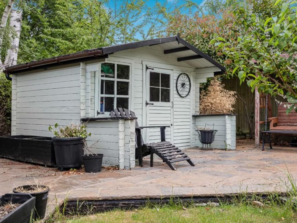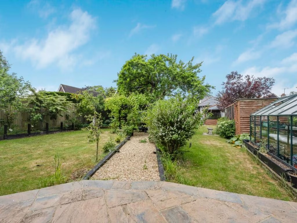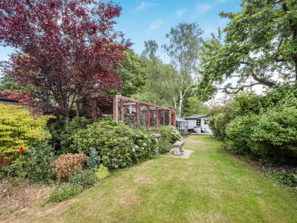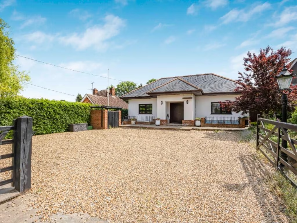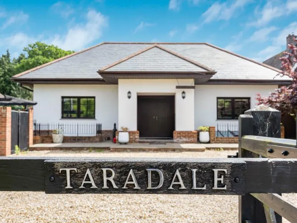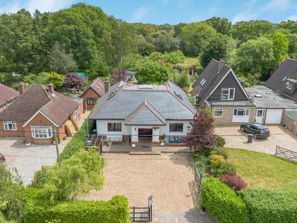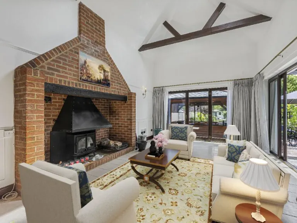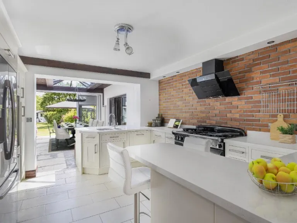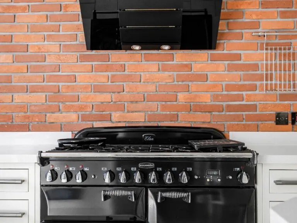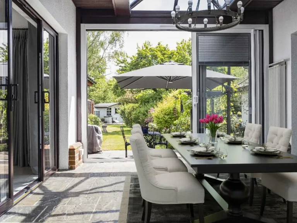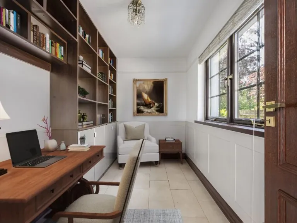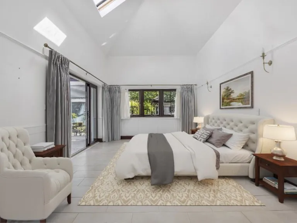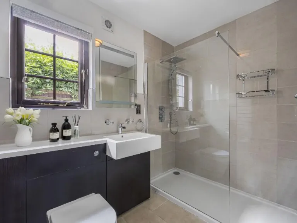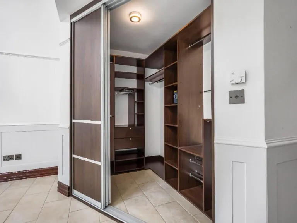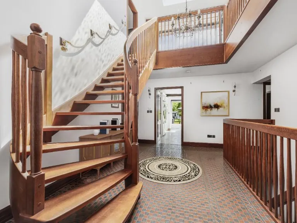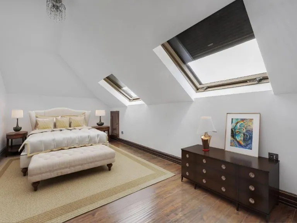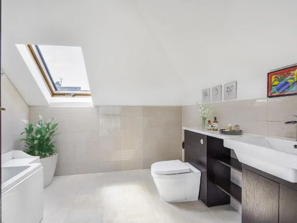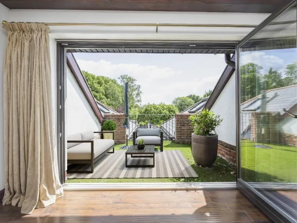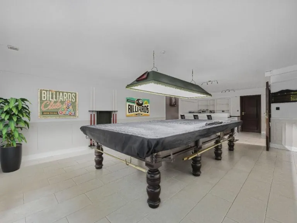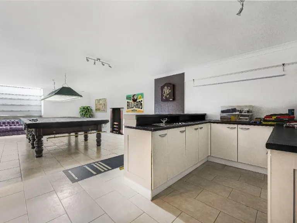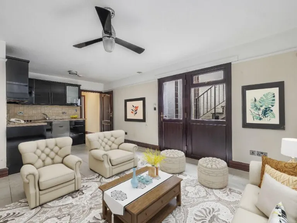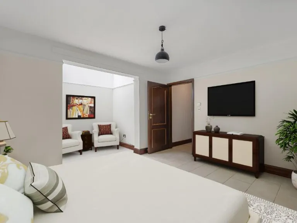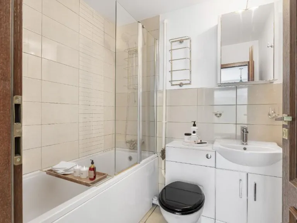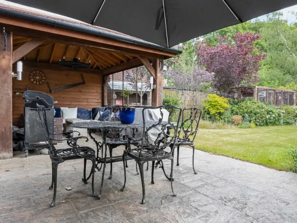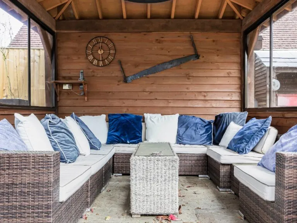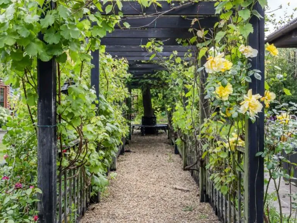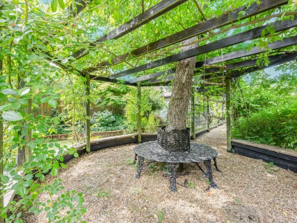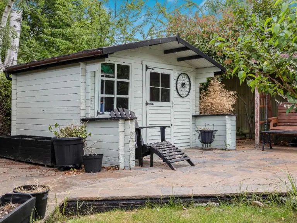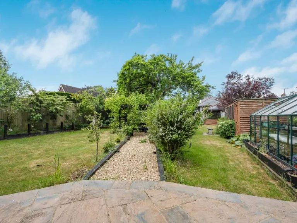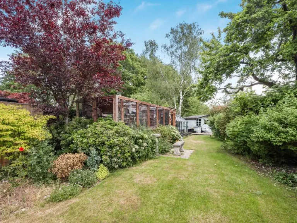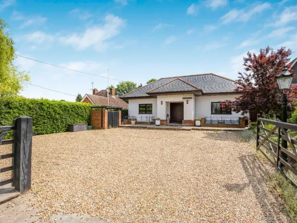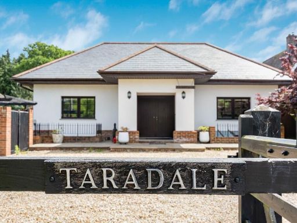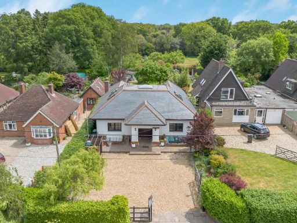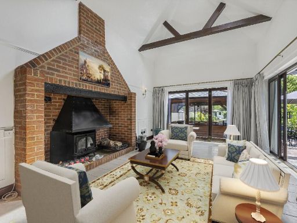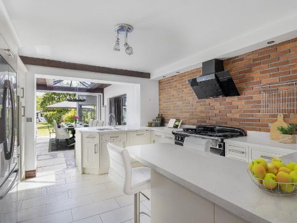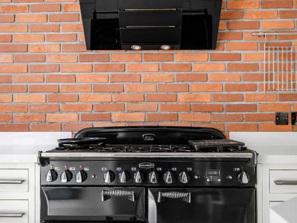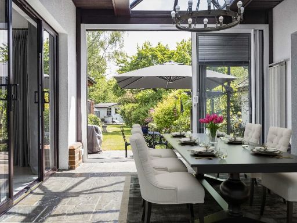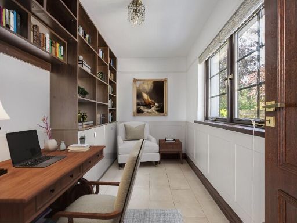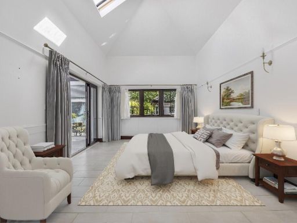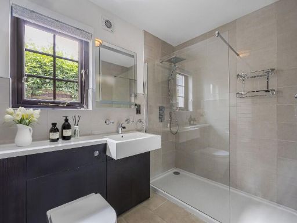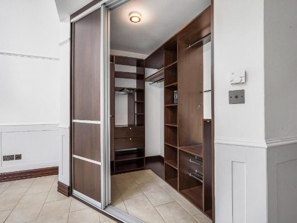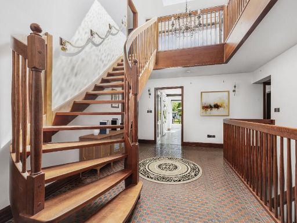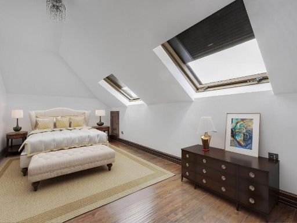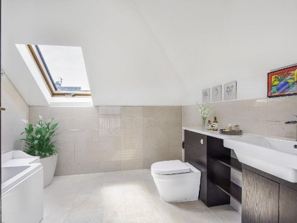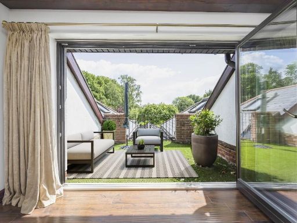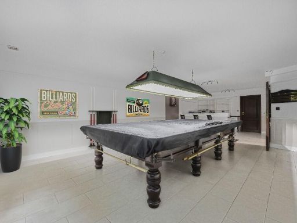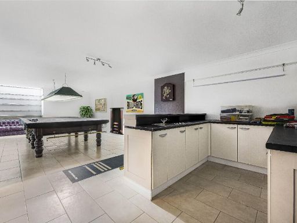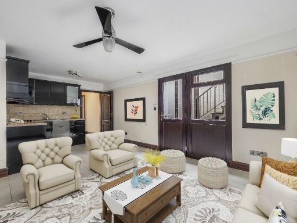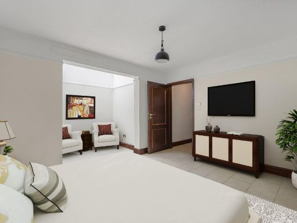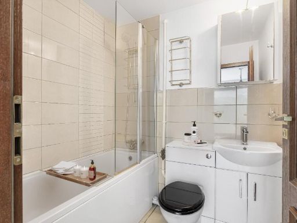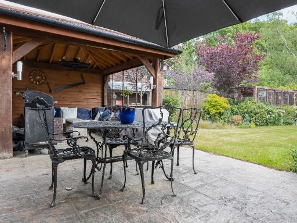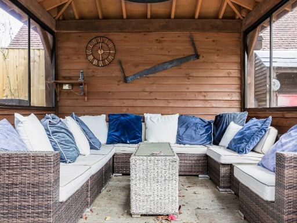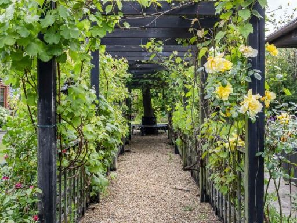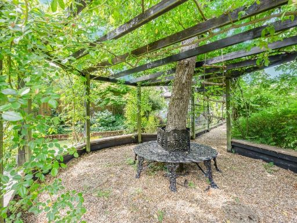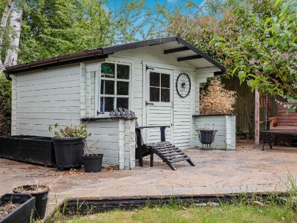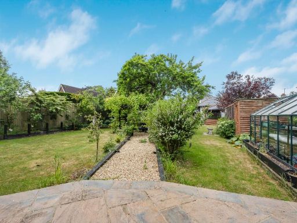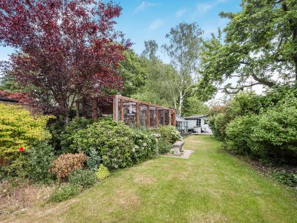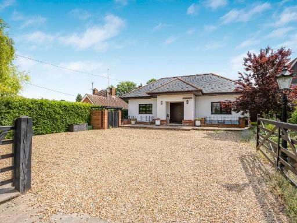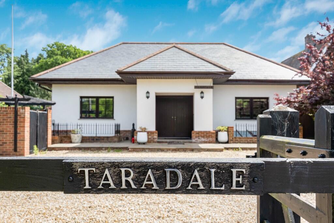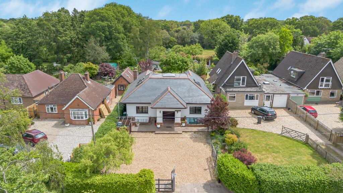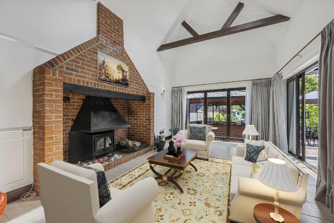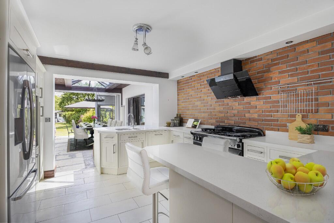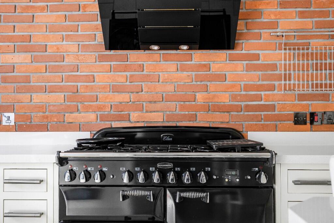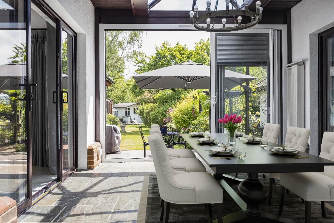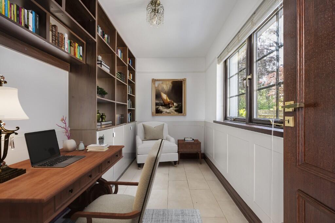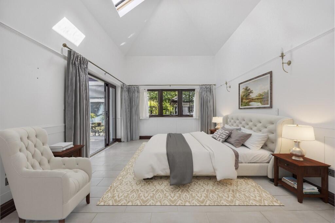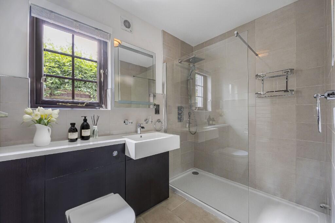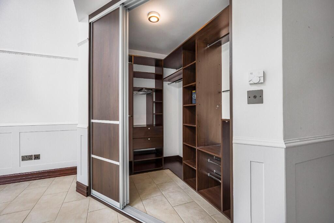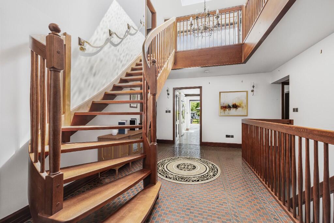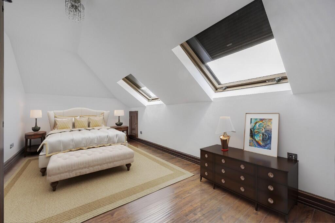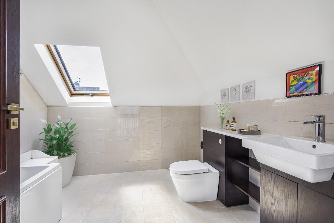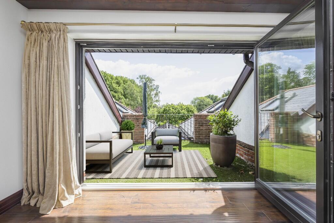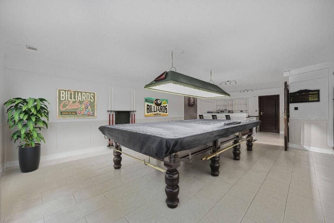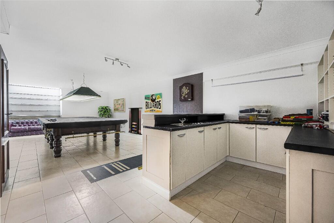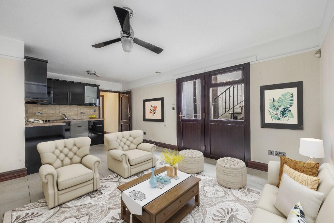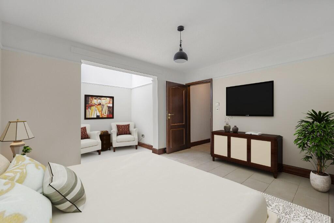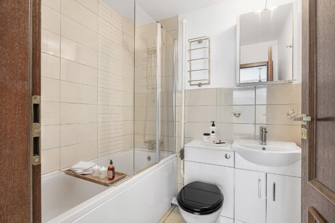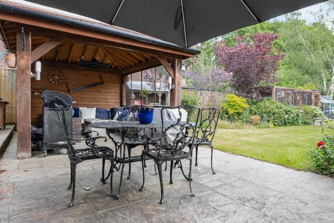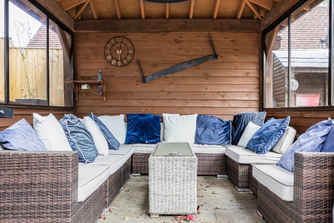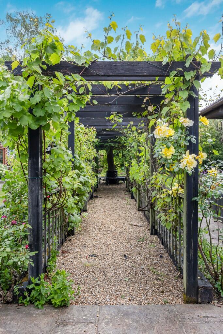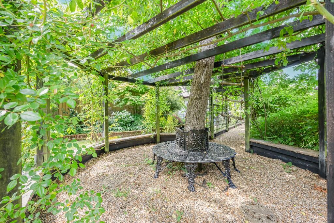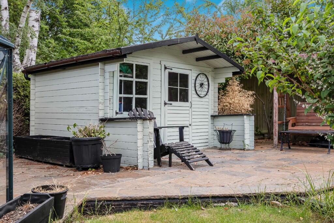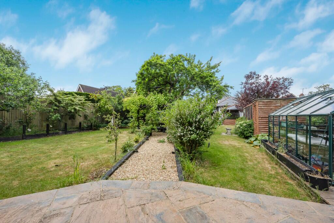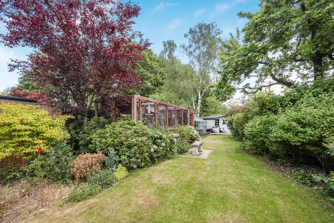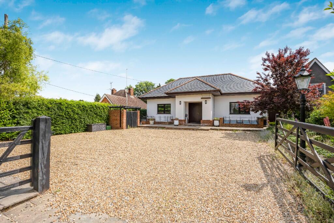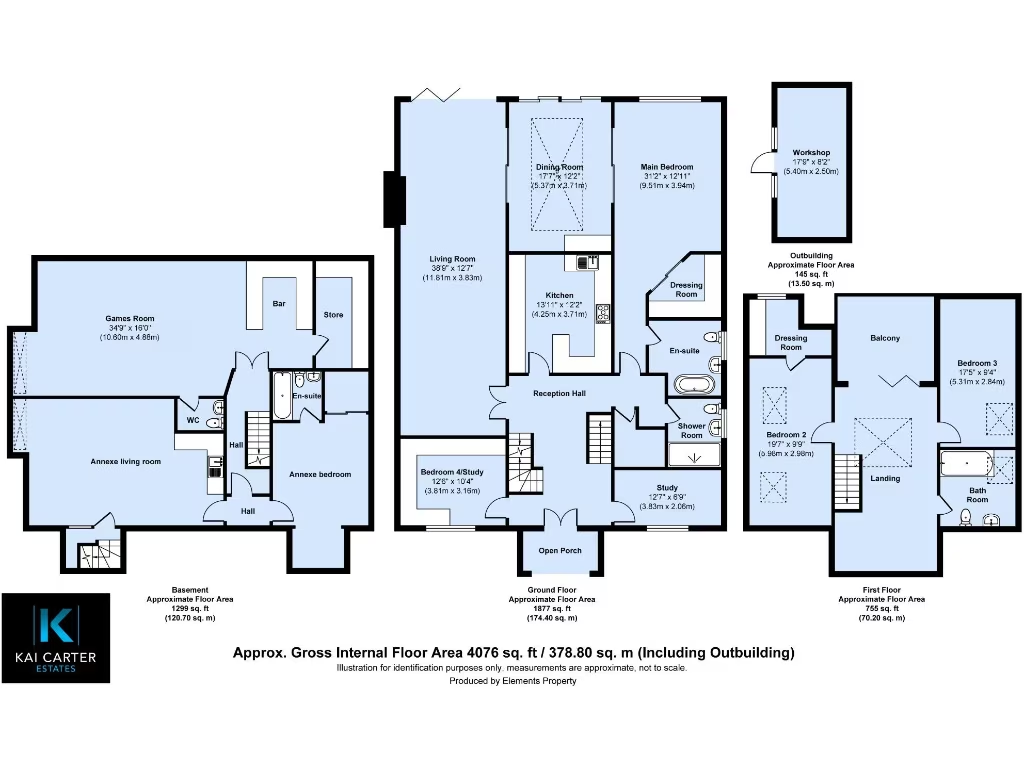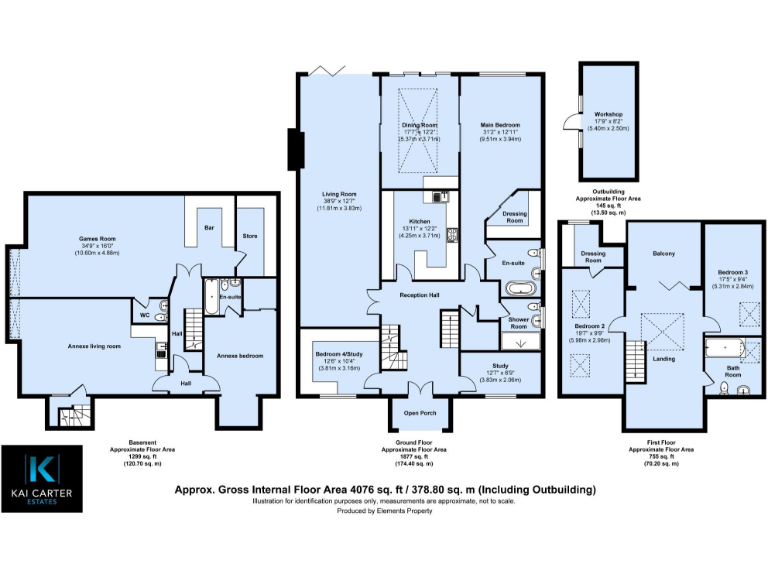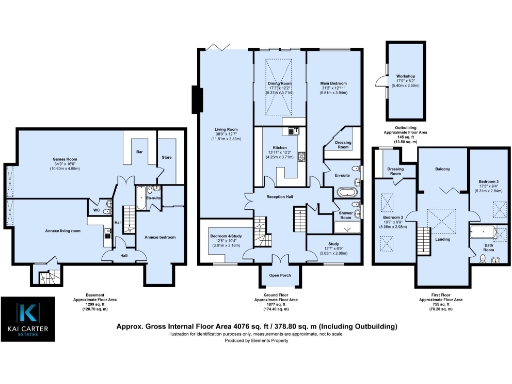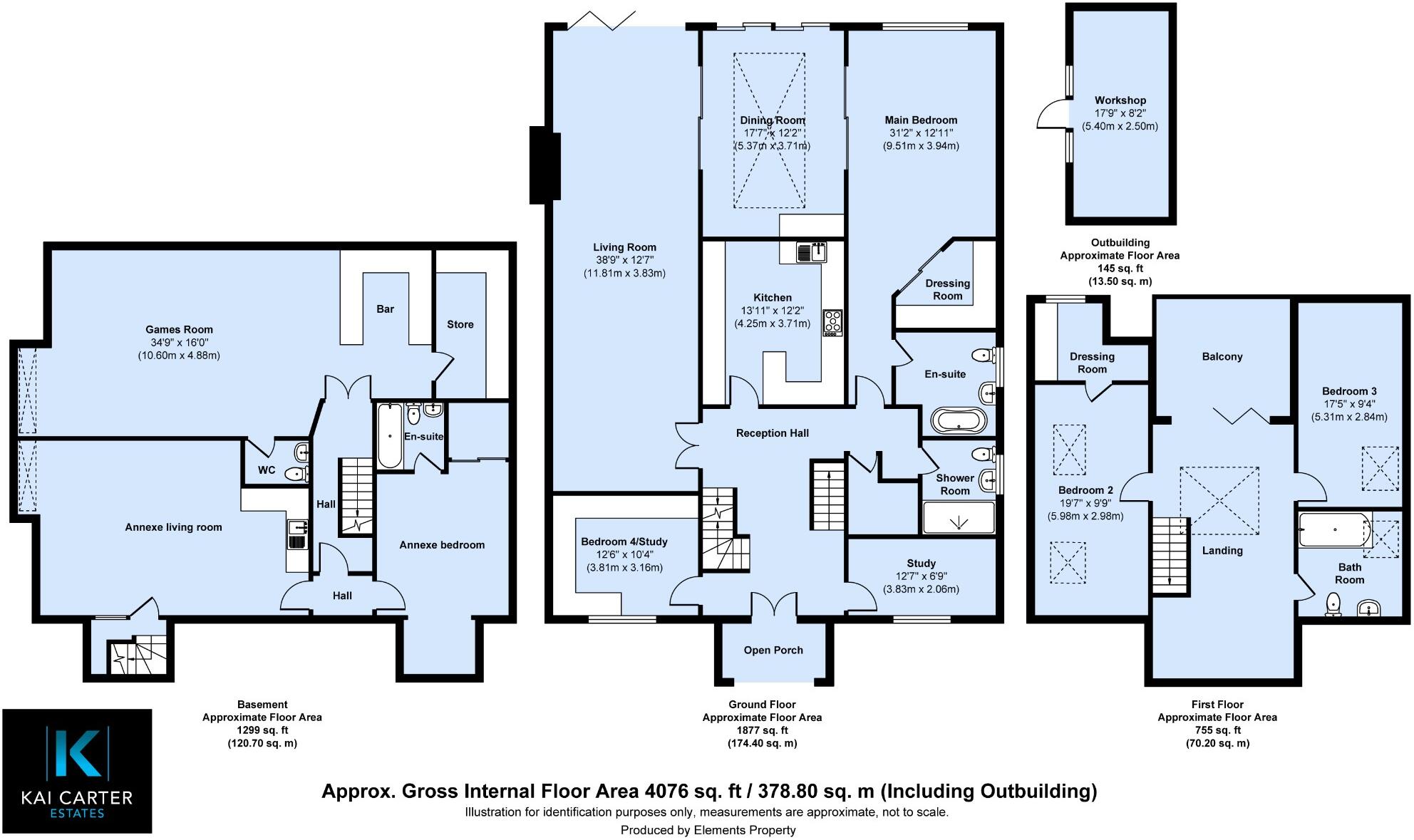Summary - CULMSTOCK LITTLE LANE UPPER BUCKLEBURY READING RG7 6QX
4 bed 4 bath Detached
Extensive family home with annexe, large garden and parking in desirable Upper Bucklebury.
Spacious 4,076 sqft detached house with extensive reception areas
Self-contained lower-ground annexe with separate access
Underfloor heating throughout; walls free of radiators
Large landscaped garden with gazebo, summer house and workshop
Gravel driveway with parking for up to eight cars
Constructed 1967–1975; cavity walls assumed uninsulated
Oil-fired boiler for heating; consider future efficiency upgrades
EPC C; fast broadband, low crime, quiet village location
Set on a quiet lane in sought-after Upper Bucklebury, this bright Mediterranean-style detached home offers generous, flexible living across multiple floors ideal for family life and entertaining. An impressive two-storey entrance hall leads to extensive reception rooms, a ground-floor main suite and two dedicated offices — one easily convertible to a bedroom. The lower-ground floor provides a self-contained annexe with its own access, plus an exceptionally large games room with kitchen and storage.
Practical comforts include underfloor heating throughout, double glazing installed after 2002 and ample off-street parking for up to eight cars. The mature, landscaped garden is designed for year-round use with a large gazebo, summer house, workshop and fruit trees, creating private outdoor rooms for relaxing and entertaining.
Buyers should note the property’s construction era (late 1960s–1970s) with cavity walls assumed to have no added insulation, and an oil-fired boiler serving the heating system. The EPC is rated C. These factors may mean future owners want to consider insulation or heating upgrades for efficiency and long-term running costs.
This substantial freehold home (approximately 4,076 sq ft) sits within a very affluent, peaceful village environment with fast broadband, good local schools and easy road links to the M4, Reading, Newbury and rail services — a strong family-focused countryside choice with multi-generational potential.
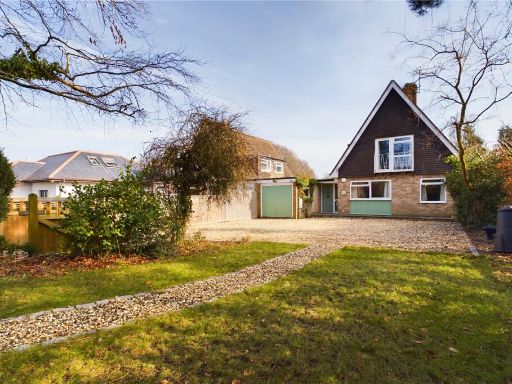 4 bedroom detached house for sale in Little Lane, Upper Bucklebury, Reading, Berkshire, RG7 — £700,000 • 4 bed • 3 bath • 2082 ft²
4 bedroom detached house for sale in Little Lane, Upper Bucklebury, Reading, Berkshire, RG7 — £700,000 • 4 bed • 3 bath • 2082 ft²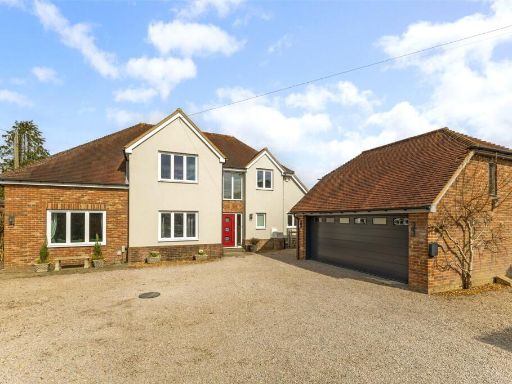 5 bedroom detached house for sale in Broad Lane, Upper Bucklebury, Reading, West Berkshire, RG7 — £1,395,000 • 5 bed • 3 bath • 3540 ft²
5 bedroom detached house for sale in Broad Lane, Upper Bucklebury, Reading, West Berkshire, RG7 — £1,395,000 • 5 bed • 3 bath • 3540 ft²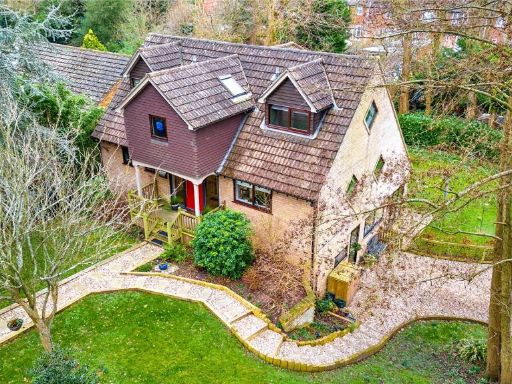 5 bedroom detached house for sale in Hatch Close, Chapel Row, Reading, Berkshire, RG7 — £800,000 • 5 bed • 3 bath • 2899 ft²
5 bedroom detached house for sale in Hatch Close, Chapel Row, Reading, Berkshire, RG7 — £800,000 • 5 bed • 3 bath • 2899 ft²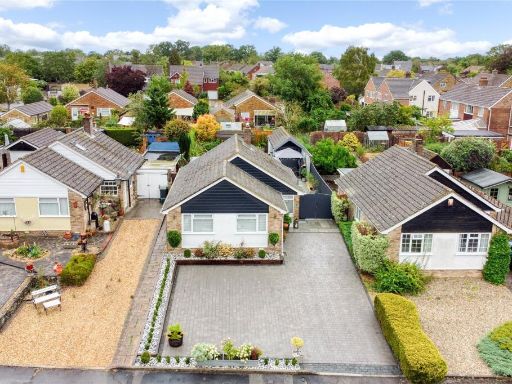 2 bedroom bungalow for sale in Berrys Road, Upper Bucklebury, Reading, Berkshire, RG7 — £625,000 • 2 bed • 2 bath • 1157 ft²
2 bedroom bungalow for sale in Berrys Road, Upper Bucklebury, Reading, Berkshire, RG7 — £625,000 • 2 bed • 2 bath • 1157 ft²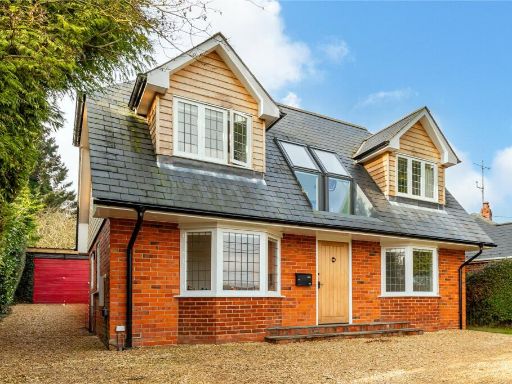 3 bedroom detached house for sale in Tylers Lane, Bucklebury, Reading, Berkshire, RG7 — £750,000 • 3 bed • 2 bath • 1341 ft²
3 bedroom detached house for sale in Tylers Lane, Bucklebury, Reading, Berkshire, RG7 — £750,000 • 3 bed • 2 bath • 1341 ft²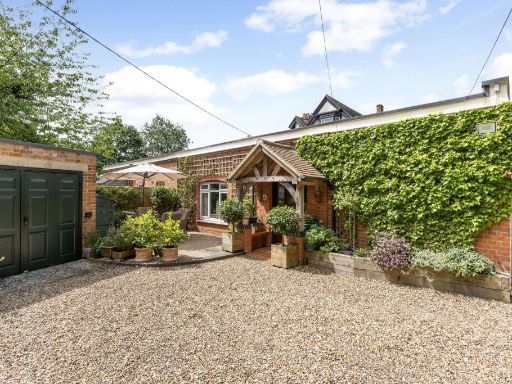 2 bedroom bungalow for sale in Bucklebury Place, Reading, RG7 — £425,000 • 2 bed • 2 bath • 1303 ft²
2 bedroom bungalow for sale in Bucklebury Place, Reading, RG7 — £425,000 • 2 bed • 2 bath • 1303 ft²