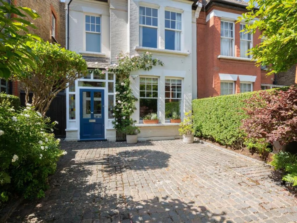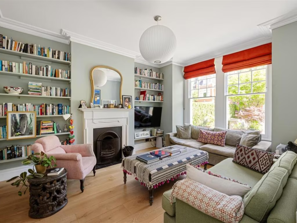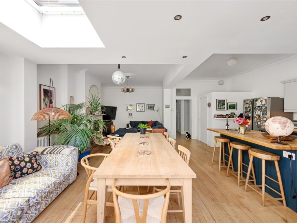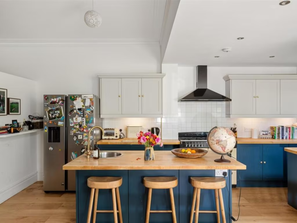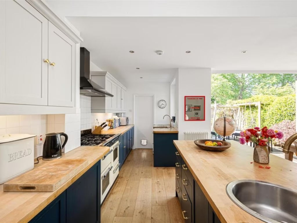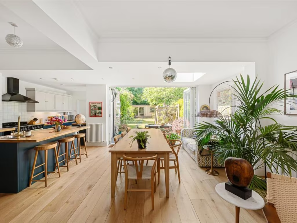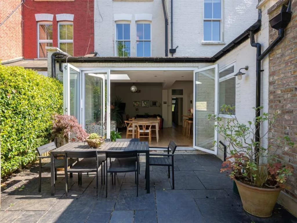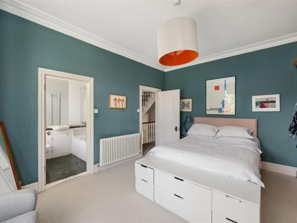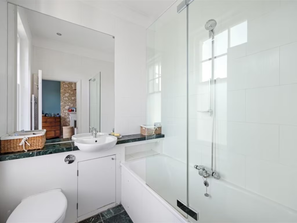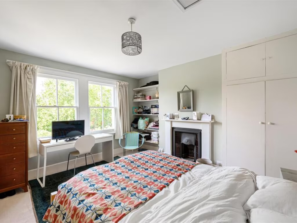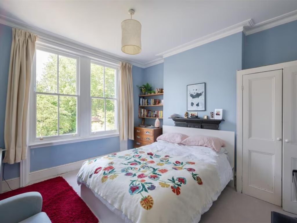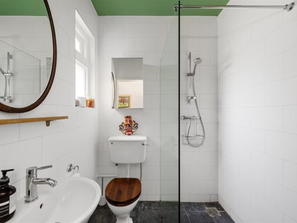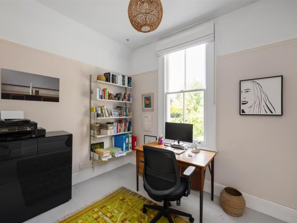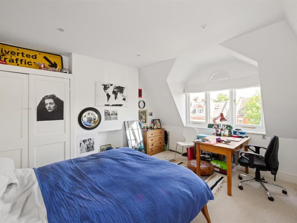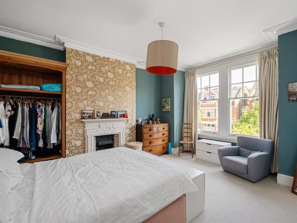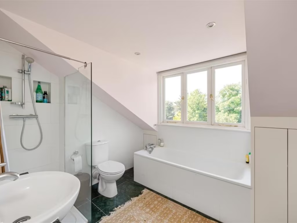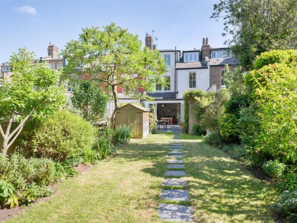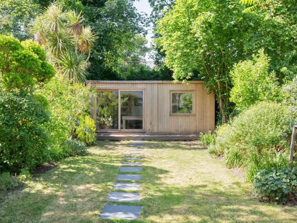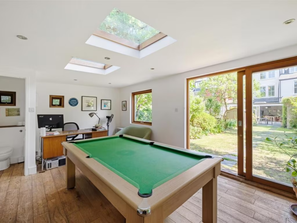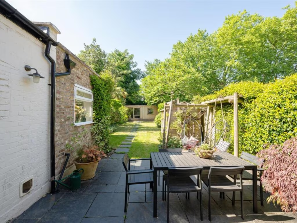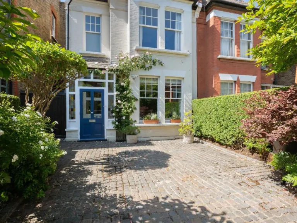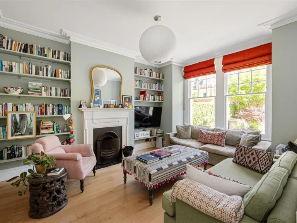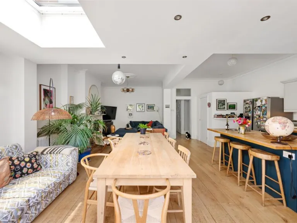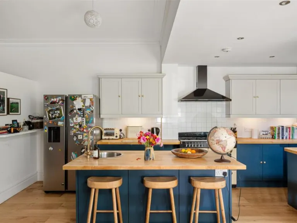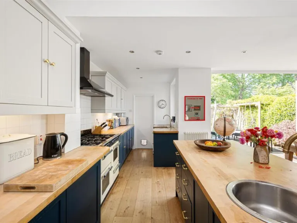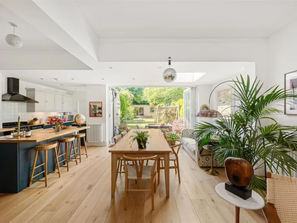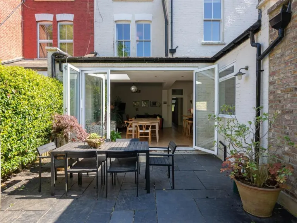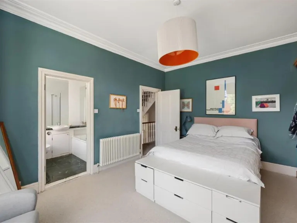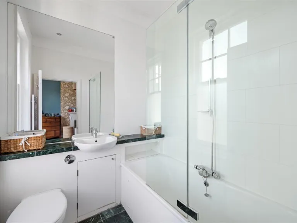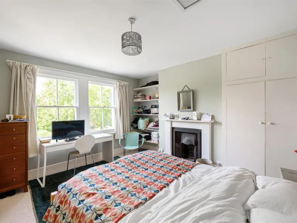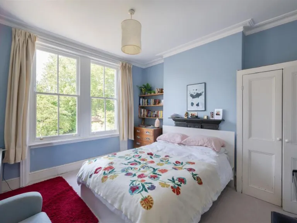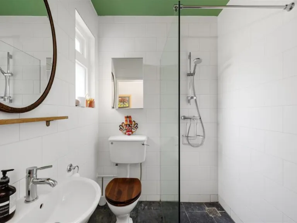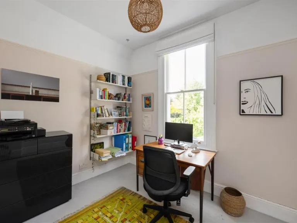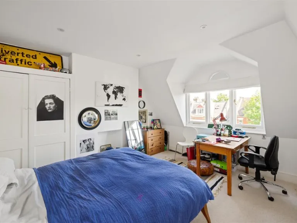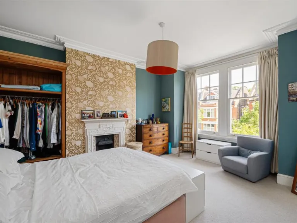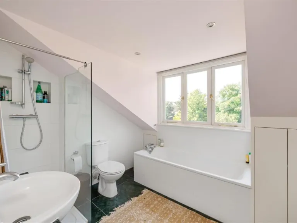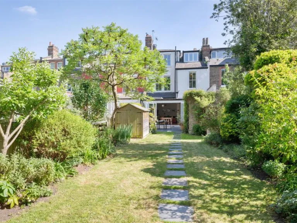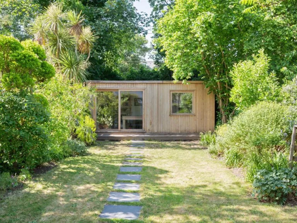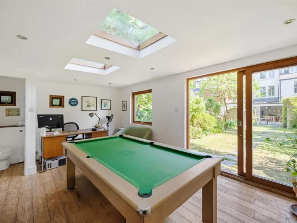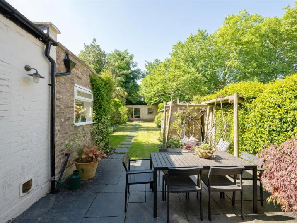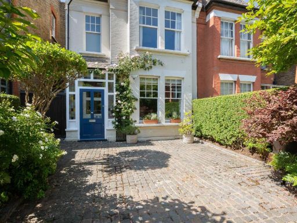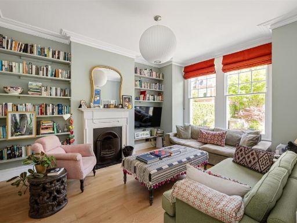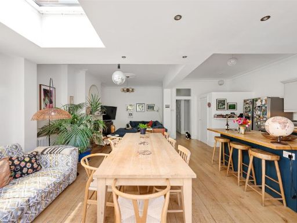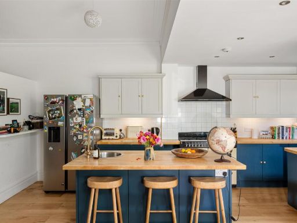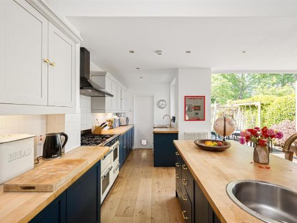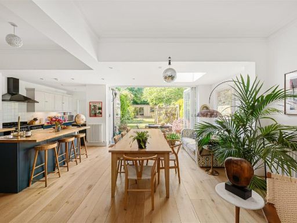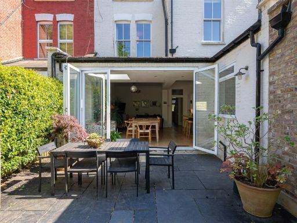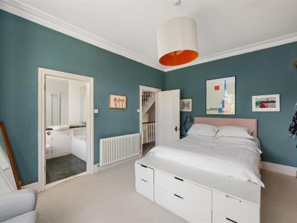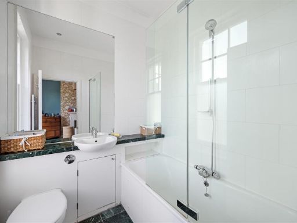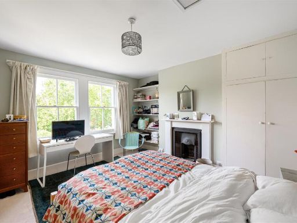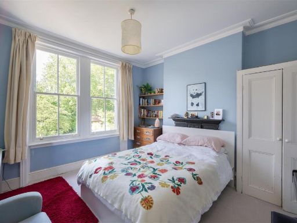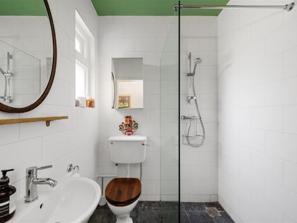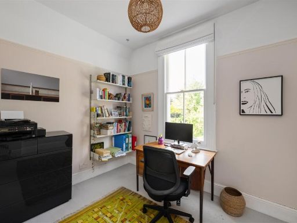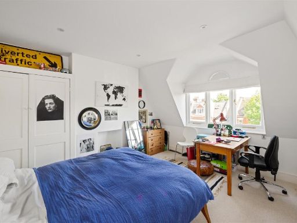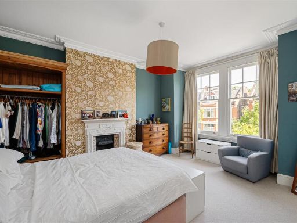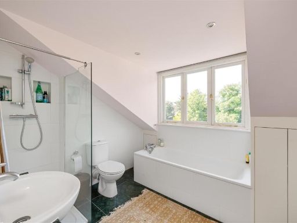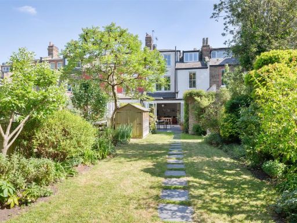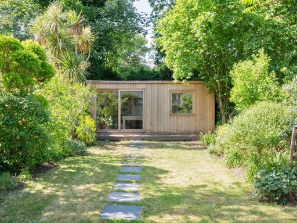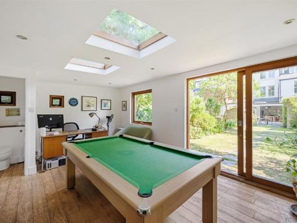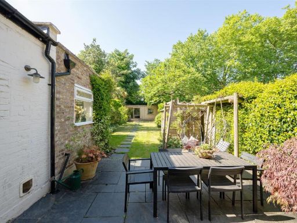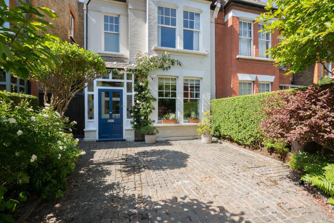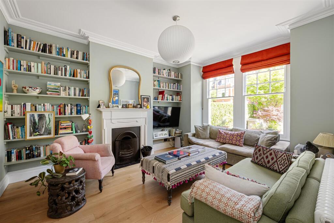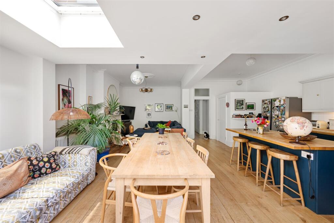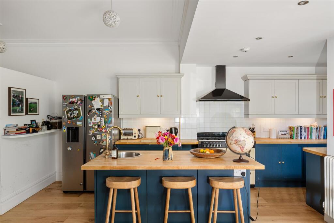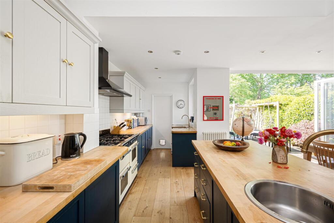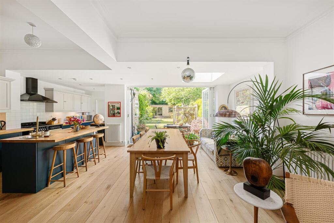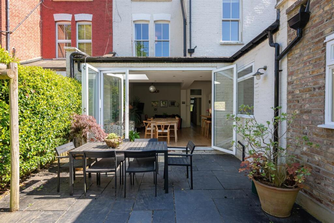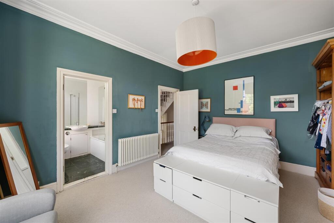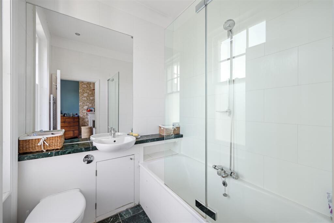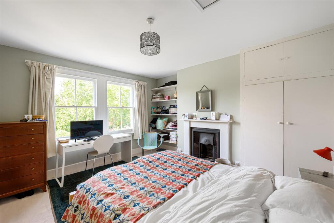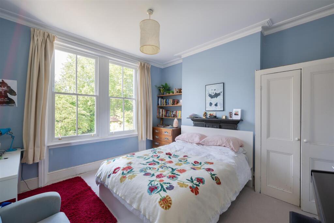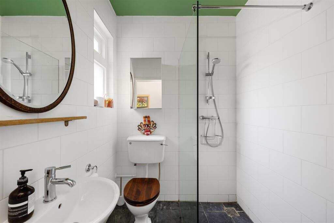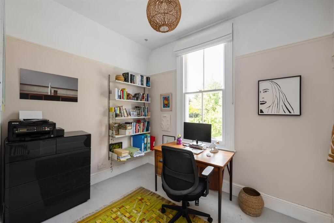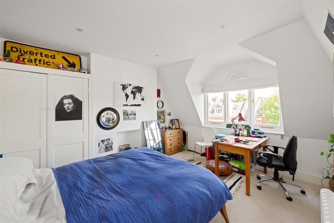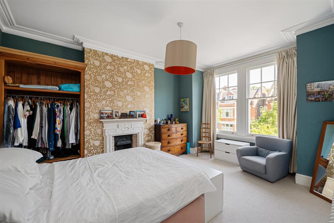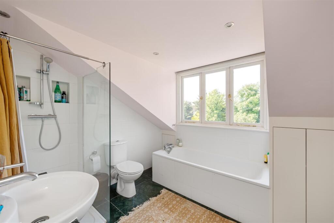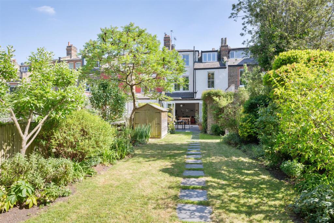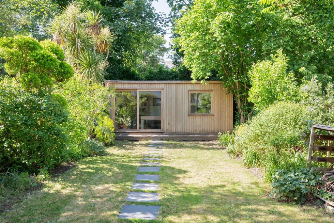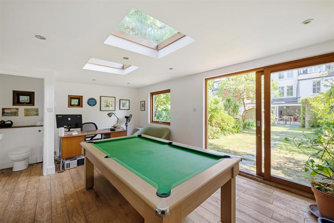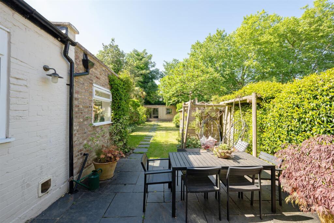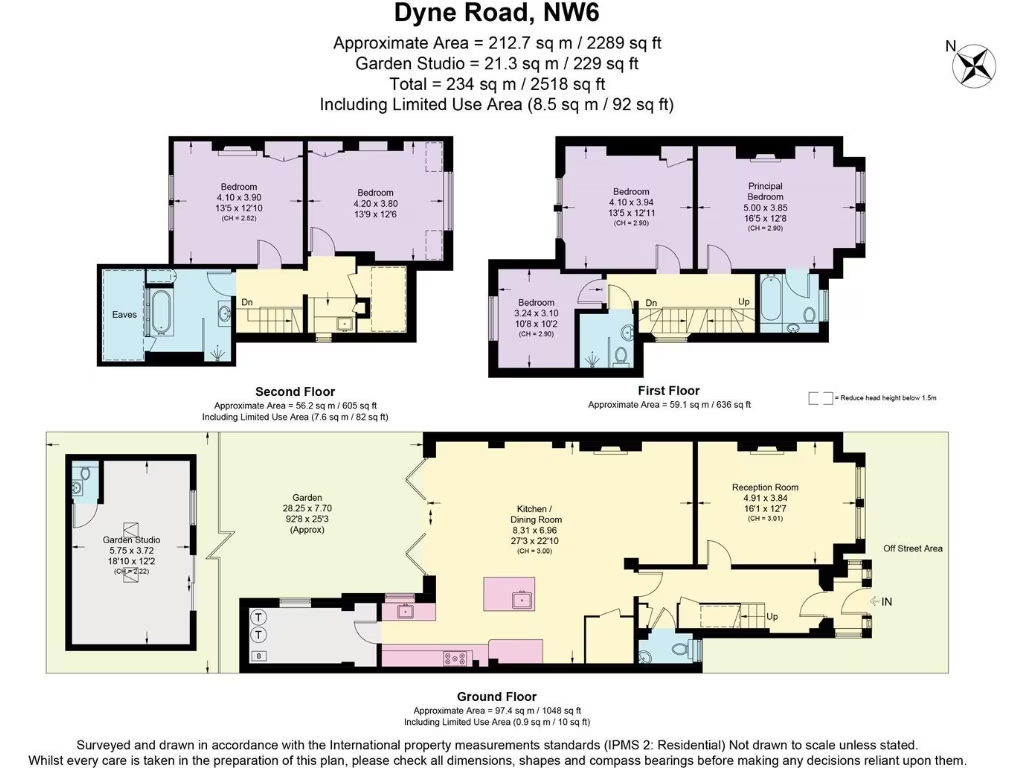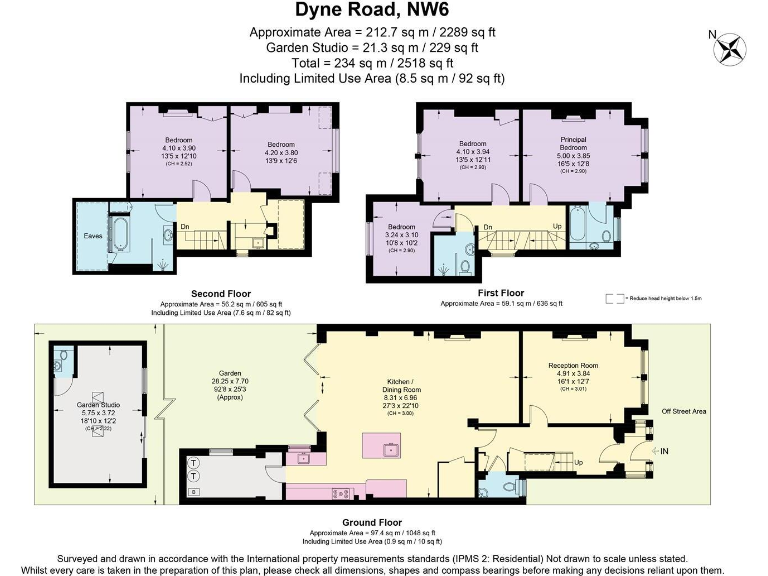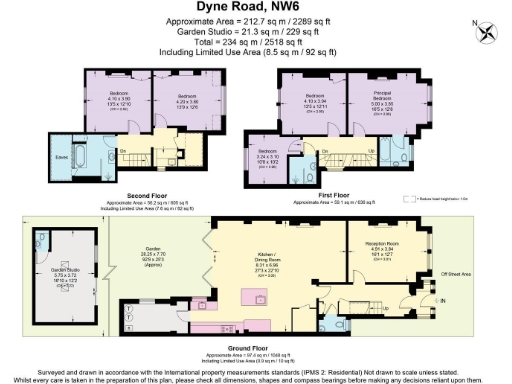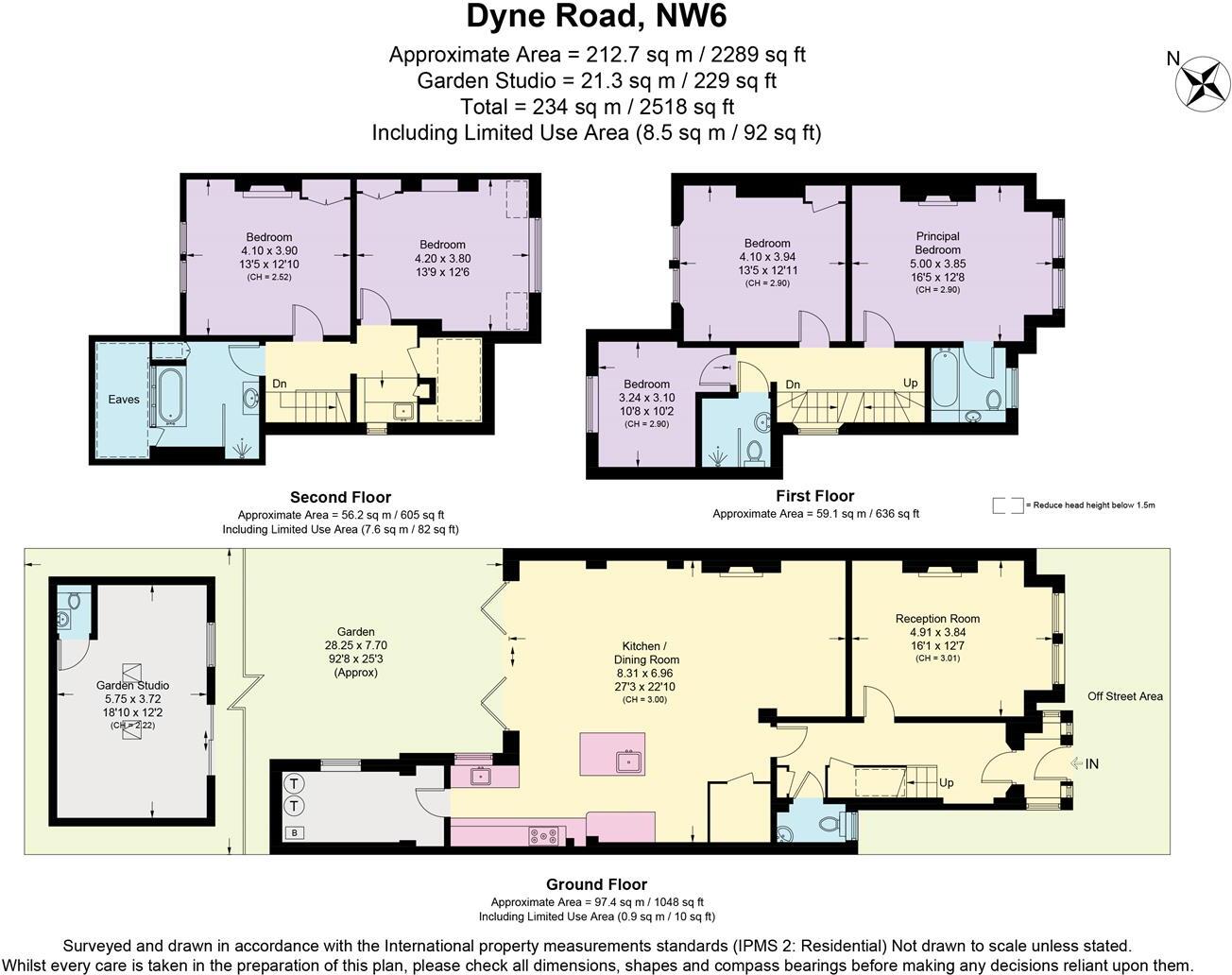Summary - 45 DYNE ROAD LONDON NW6 7XG
5 bed 3 bath House
Spacious period house with garden studio and off-street parking for families.
Five double bedrooms and three bathrooms across 2,289 sq ft
This impressive five-bedroom, three-bathroom Victorian family home combines generous room sizes with distinct period detail. Spread over 2,289 sq ft, the house features high ceilings, tall sash windows and striking fireplaces that preserve original character while the large 27 ft kitchen/dining room with bifold doors connects living space to the mature 28 ft rear garden.
Practical family advantages include a separate utility, substantial built-in storage, a private garden studio with W/C suitable for home working or play, and off-street parking for two cars. The accommodation layout places the principal suite on the first floor with an ensuite, with two further bedrooms and a family shower room, and two double bedrooms on the top floor served by a second family bathroom.
Buyers should note material considerations: the property dates from c.1900–1929 and brick walls are assumed uninsulated; the glazing is double but install date is unknown. Local factors include very high recorded crime levels, higher area deprivation indicators and a quite expensive council tax band — all important for budgeting and peace of mind. Overall, the house offers strong family potential and period charm but will suit buyers prepared for ongoing maintenance and retrofit works to bring services and insulation fully up to modern standards.
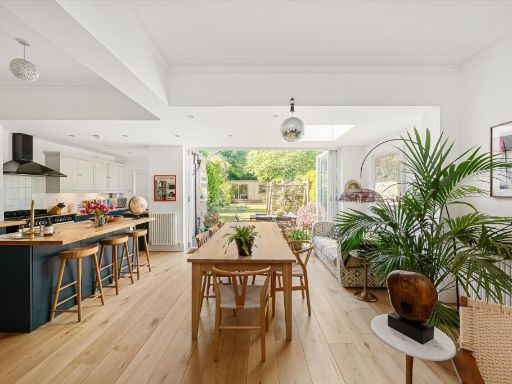 5 bedroom terraced house for sale in Dyne Road, London, NW6 — £2,000,000 • 5 bed • 3 bath • 2518 ft²
5 bedroom terraced house for sale in Dyne Road, London, NW6 — £2,000,000 • 5 bed • 3 bath • 2518 ft²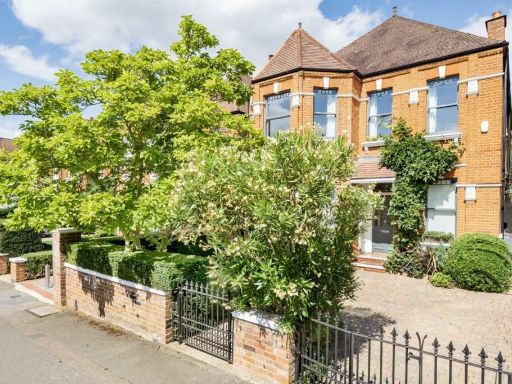 5 bedroom detached house for sale in Exeter Road, Cricklewood, NW2 — £3,000,000 • 5 bed • 5 bath • 3582 ft²
5 bedroom detached house for sale in Exeter Road, Cricklewood, NW2 — £3,000,000 • 5 bed • 5 bath • 3582 ft²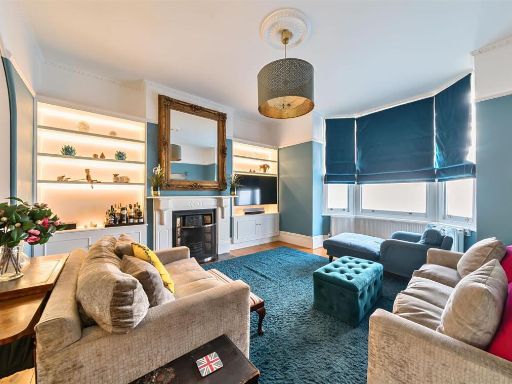 5 bedroom terraced house for sale in Burton Road, London NW6 — £1,999,950 • 5 bed • 4 bath • 2773 ft²
5 bedroom terraced house for sale in Burton Road, London NW6 — £1,999,950 • 5 bed • 4 bath • 2773 ft²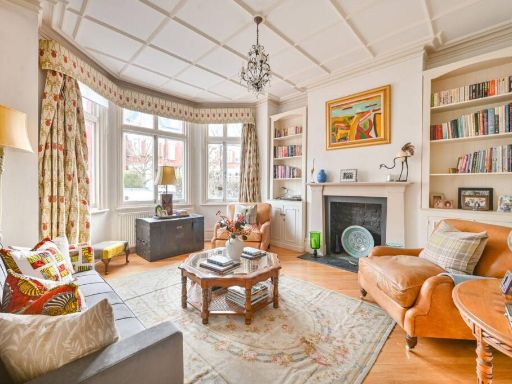 6 bedroom semi-detached house for sale in Hoveden Road, Mapesbury Estate, London, NW2 — £1,599,950 • 6 bed • 3 bath • 1878 ft²
6 bedroom semi-detached house for sale in Hoveden Road, Mapesbury Estate, London, NW2 — £1,599,950 • 6 bed • 3 bath • 1878 ft²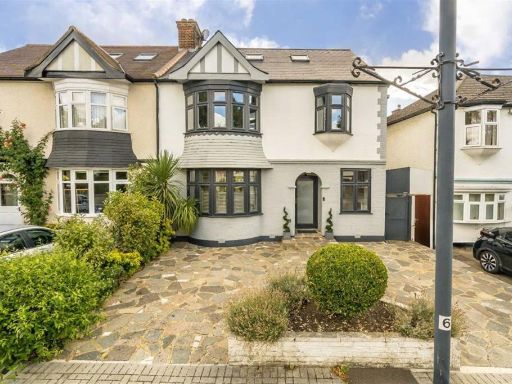 5 bedroom house for sale in Dawson Road, Cricklewood, NW2 — £1,800,000 • 5 bed • 2 bath • 2299 ft²
5 bedroom house for sale in Dawson Road, Cricklewood, NW2 — £1,800,000 • 5 bed • 2 bath • 2299 ft²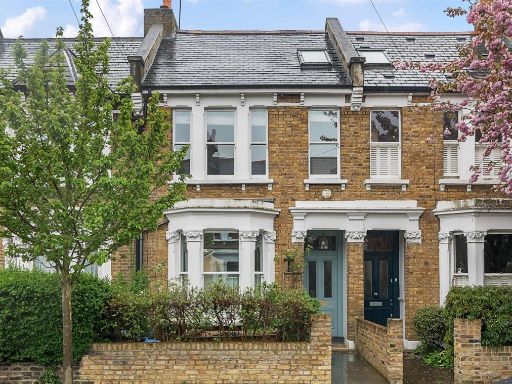 4 bedroom terraced house for sale in Torbay Road, London, NW6 — £1,599,950 • 4 bed • 2 bath • 1736 ft²
4 bedroom terraced house for sale in Torbay Road, London, NW6 — £1,599,950 • 4 bed • 2 bath • 1736 ft²