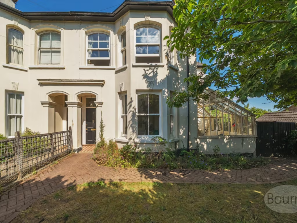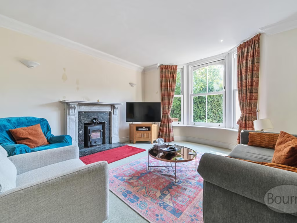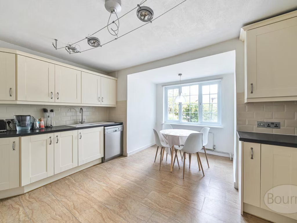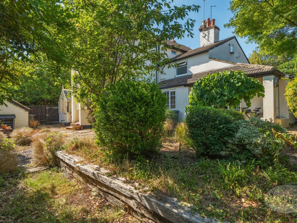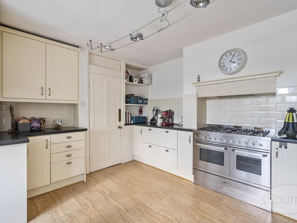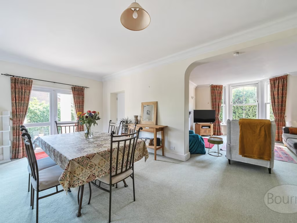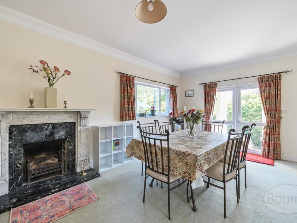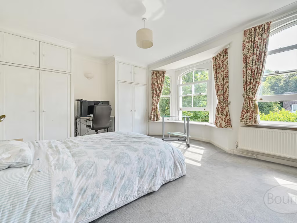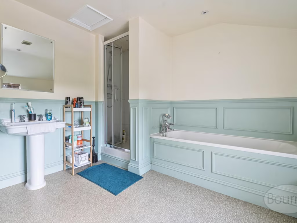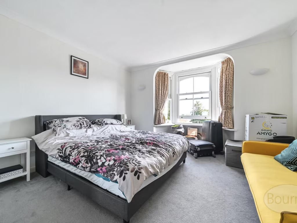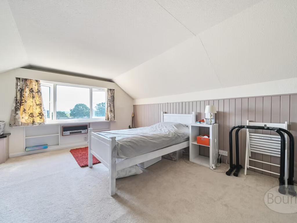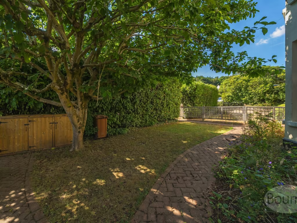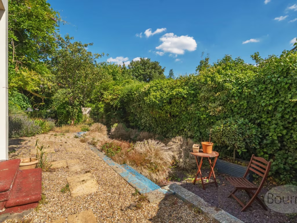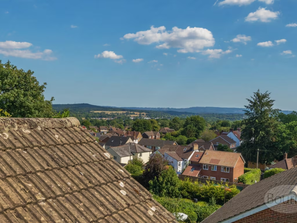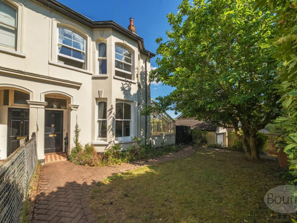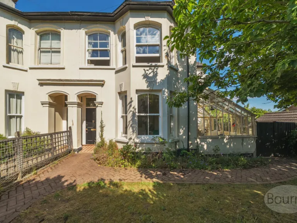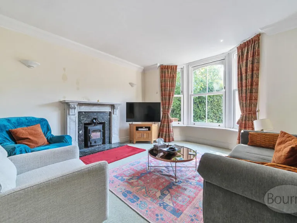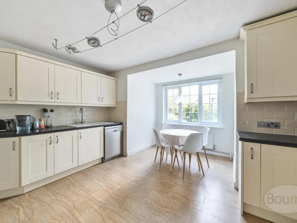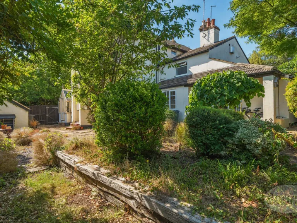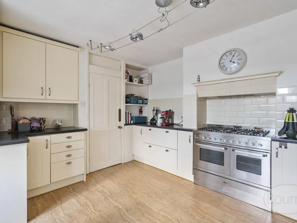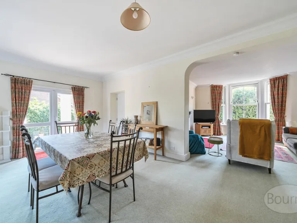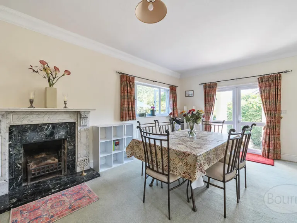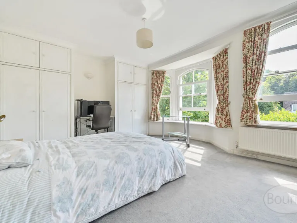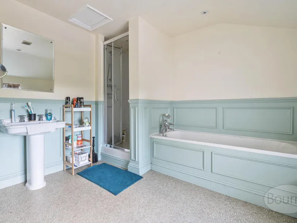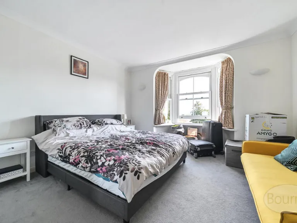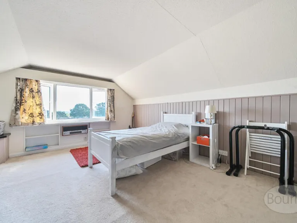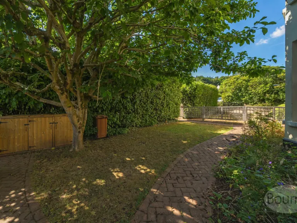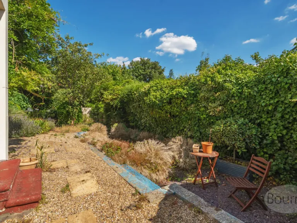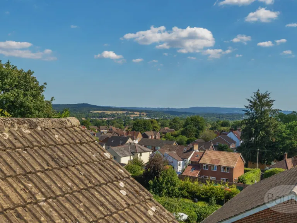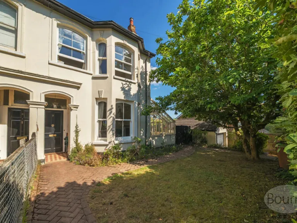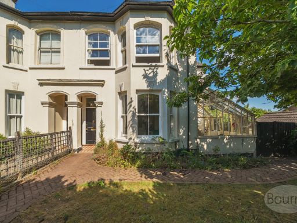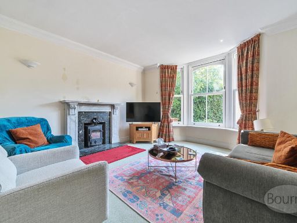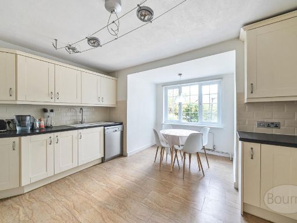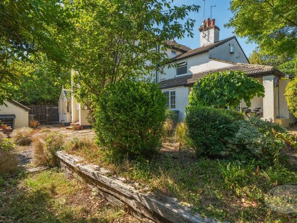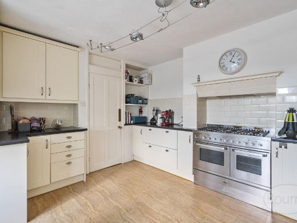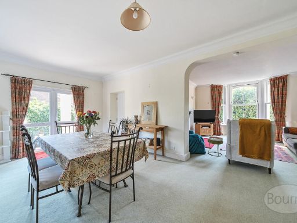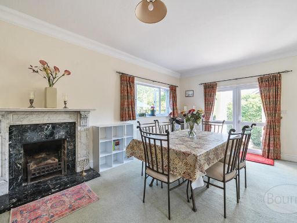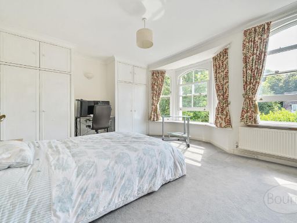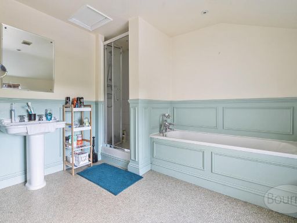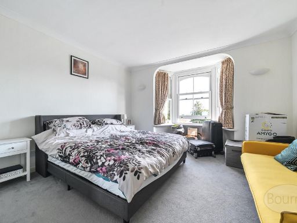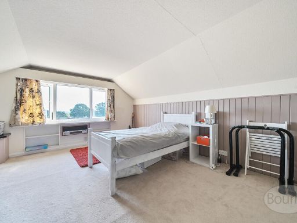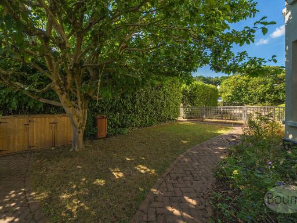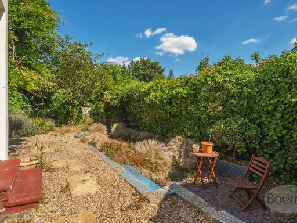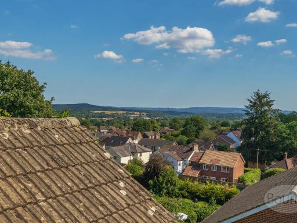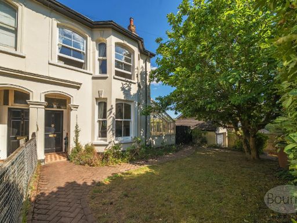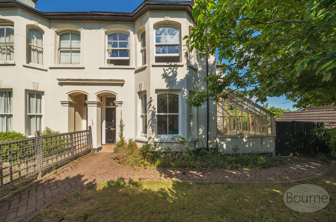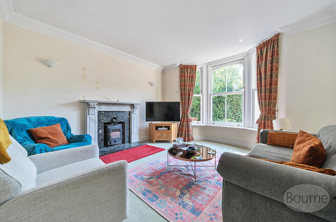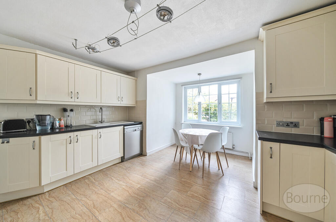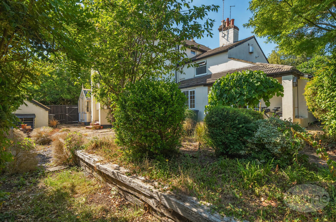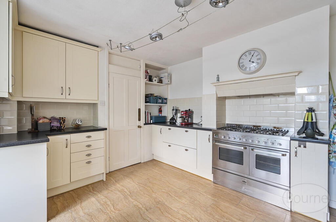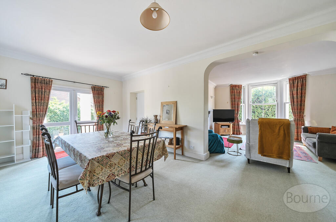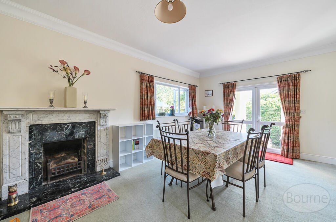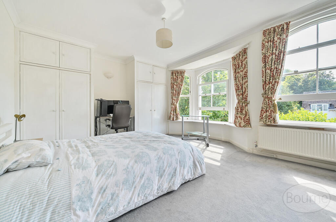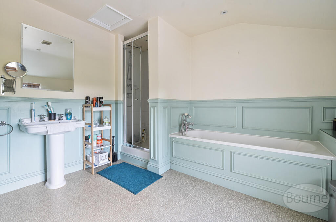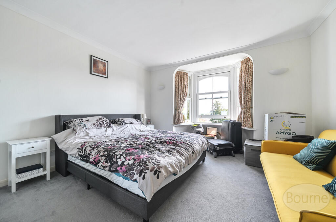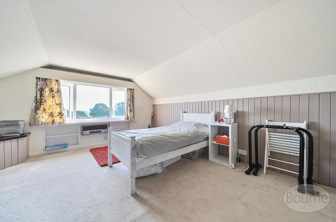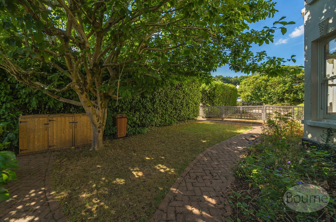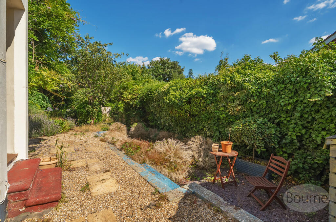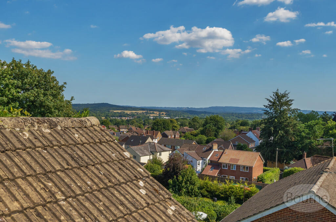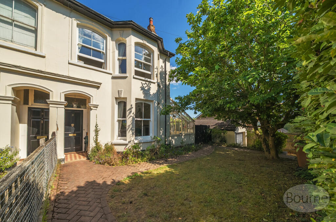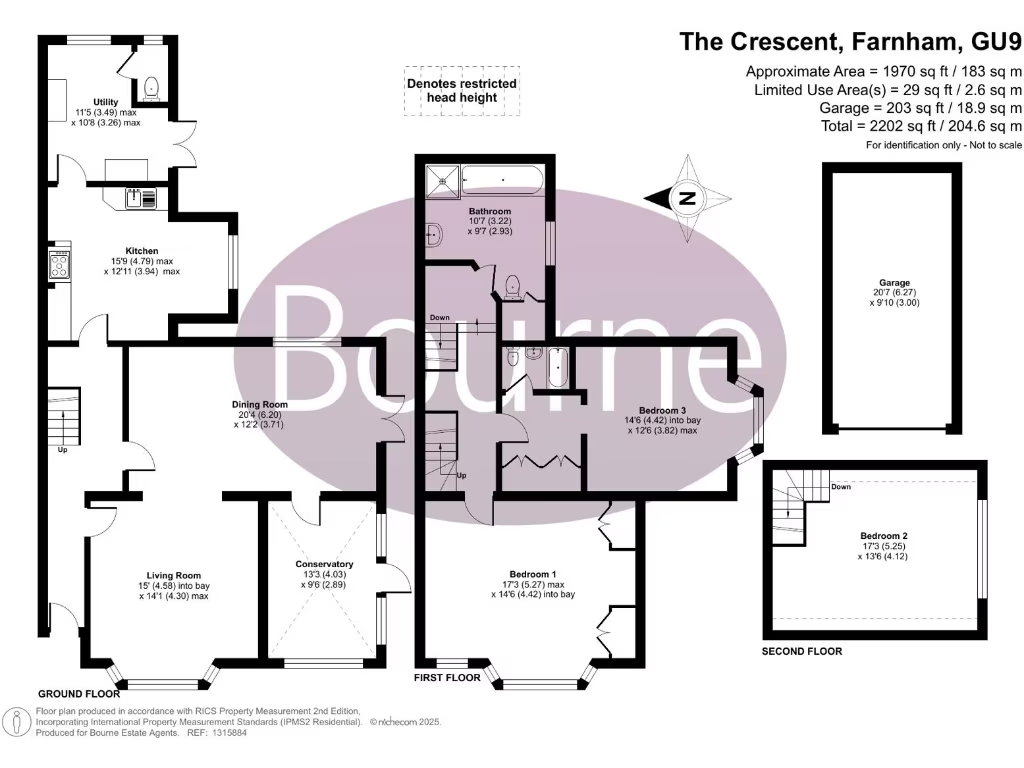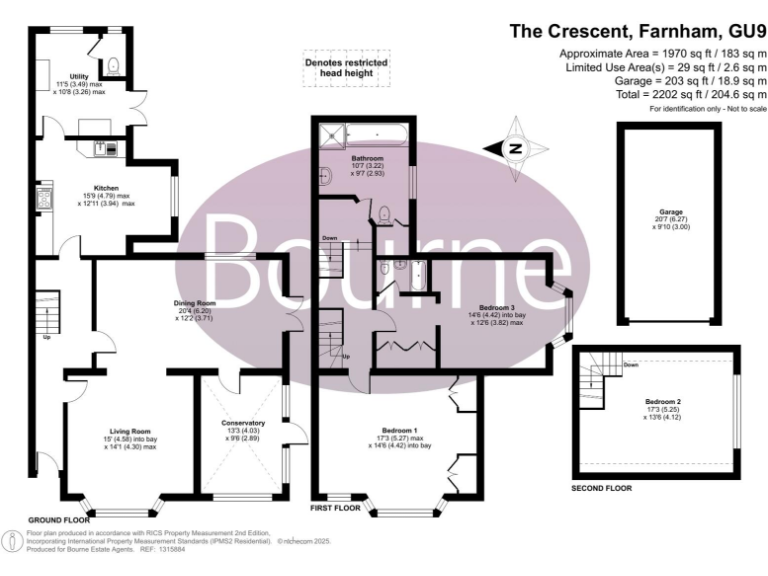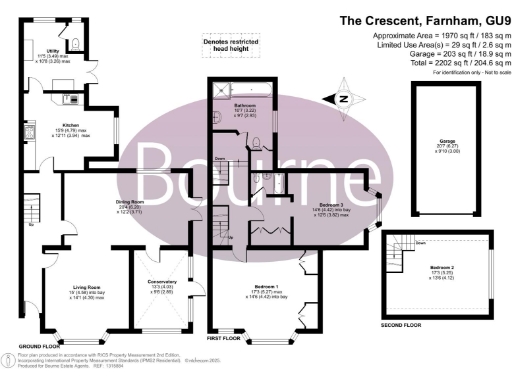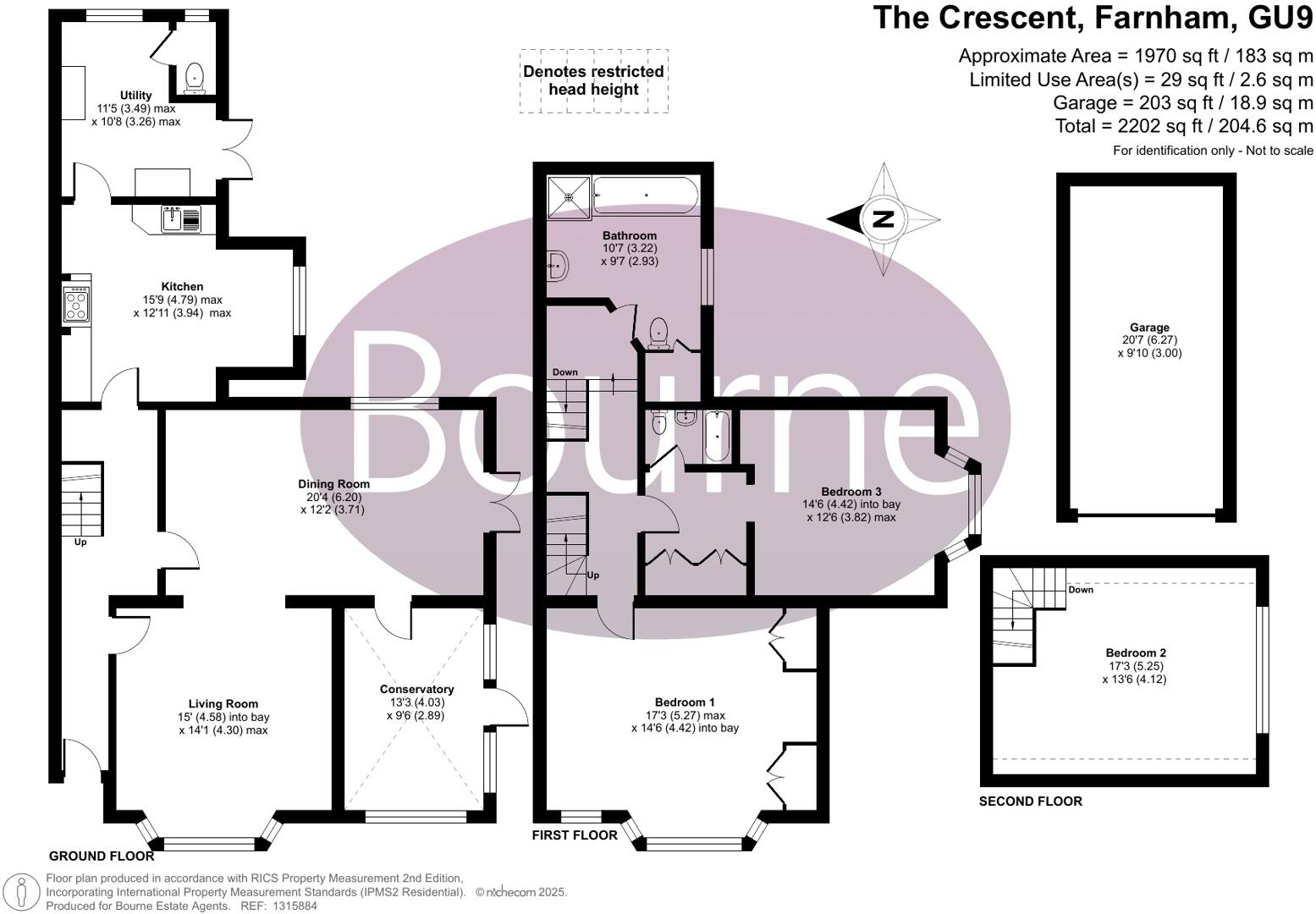Summary - 2 THE CRESCENT FARNHAM GU9 0LE
3 bed 2 bath Semi-Detached
L-shaped living/dining room with high ceilings and bay window
Set on a quiet, prestigious private road in Farnham, this substantial Victorian semi-detached home blends original period detail with spacious, practical living. High ceilings, two original marble fireplaces (one with a log burner) and an L-shaped living/dining room create generous reception space for family life and entertaining. The orangery and large kitchen/breakfast room with premium appliances extend the ground floor living and open onto a landscaped wrap-around garden with panoramic views towards the Hogs Back.
The first-floor principal suite includes a dressing area and ensuite; two further well-proportioned double bedrooms and a family bathroom complete the upper floors. A detached garage and driveway provide useful parking and storage. Practical spaces include a generous utility area and convenient downstairs WC.
Notable negatives are factual and important: the property dates from 1900–1929 and has solid brick walls with assumed no built-in insulation; some internal areas show mature interior finishes and will need redecoration or updating to personal taste. Council tax is described as expensive and the tenure is not specified in the information provided. Chain free and very large overall size make this a good long-term family home with scope to modernise while retaining character.
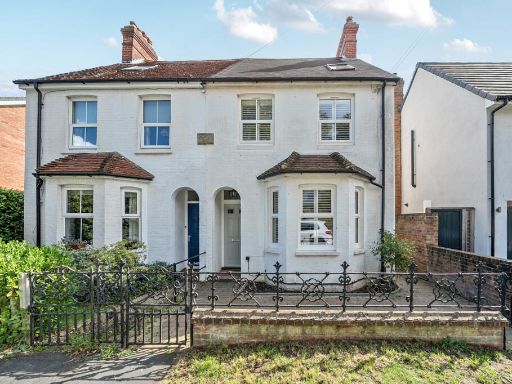 4 bedroom semi-detached house for sale in Alma Way, Farnham, GU9 — £595,000 • 4 bed • 2 bath • 1523 ft²
4 bedroom semi-detached house for sale in Alma Way, Farnham, GU9 — £595,000 • 4 bed • 2 bath • 1523 ft²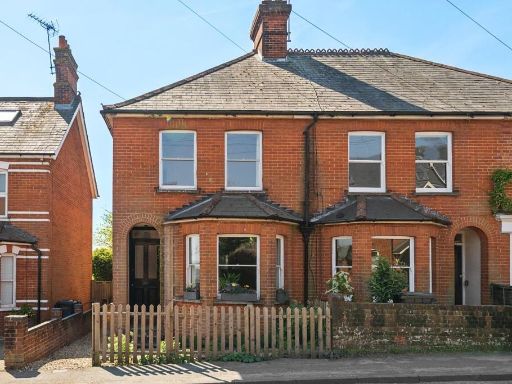 2 bedroom end of terrace house for sale in Upper Hale Road, Farnham, Surrey, GU9 — £450,000 • 2 bed • 1 bath • 1031 ft²
2 bedroom end of terrace house for sale in Upper Hale Road, Farnham, Surrey, GU9 — £450,000 • 2 bed • 1 bath • 1031 ft²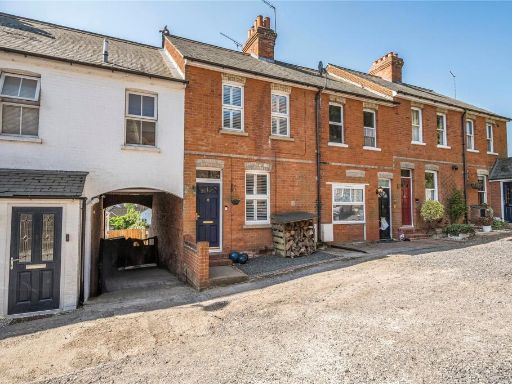 3 bedroom terraced house for sale in Hillside Lane, Farnham, Surrey, GU9 — £425,000 • 3 bed • 2 bath • 1010 ft²
3 bedroom terraced house for sale in Hillside Lane, Farnham, Surrey, GU9 — £425,000 • 3 bed • 2 bath • 1010 ft²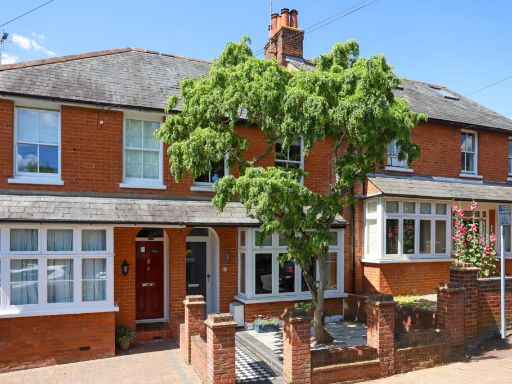 3 bedroom terraced house for sale in Sumner Road, Farnham, Surrey, GU9 — £675,000 • 3 bed • 1 bath • 943 ft²
3 bedroom terraced house for sale in Sumner Road, Farnham, Surrey, GU9 — £675,000 • 3 bed • 1 bath • 943 ft²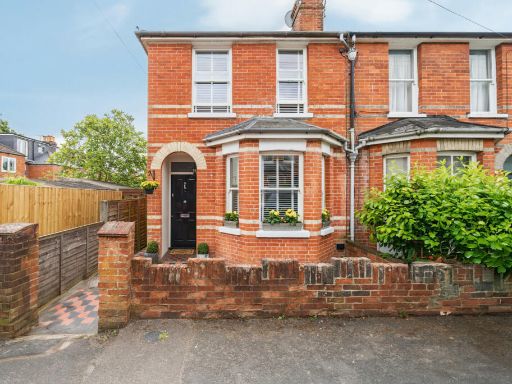 3 bedroom semi-detached house for sale in Winton Road, Farnham, GU9 — £675,000 • 3 bed • 1 bath • 1117 ft²
3 bedroom semi-detached house for sale in Winton Road, Farnham, GU9 — £675,000 • 3 bed • 1 bath • 1117 ft²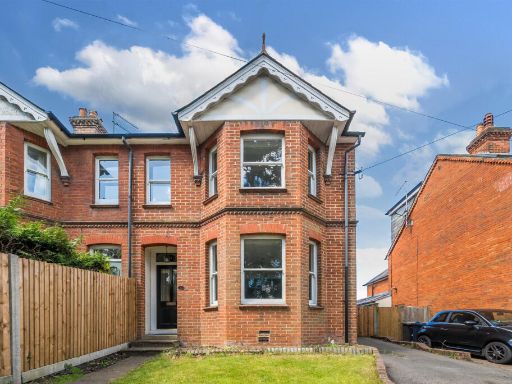 4 bedroom semi-detached house for sale in Firgrove Hill, Farnham, GU9 — £900,000 • 4 bed • 2 bath • 1610 ft²
4 bedroom semi-detached house for sale in Firgrove Hill, Farnham, GU9 — £900,000 • 4 bed • 2 bath • 1610 ft²