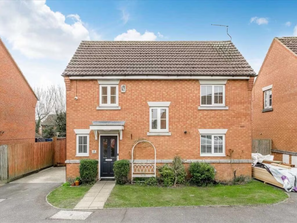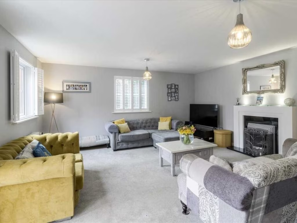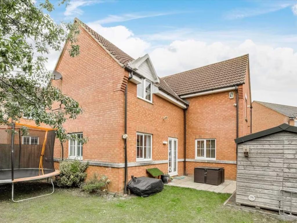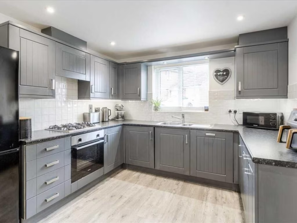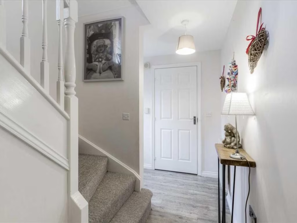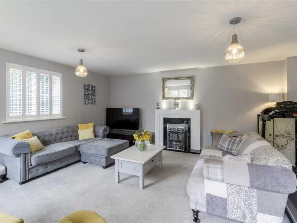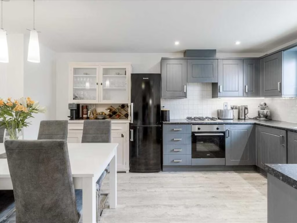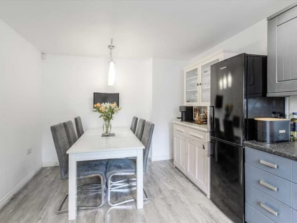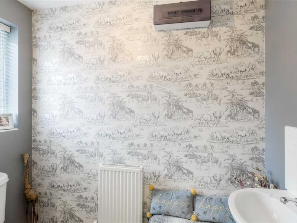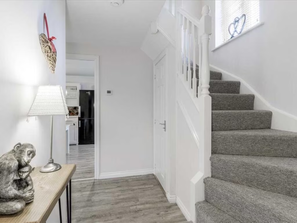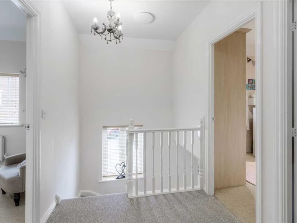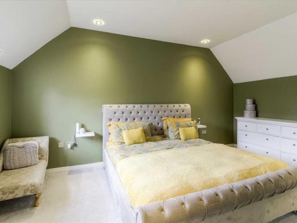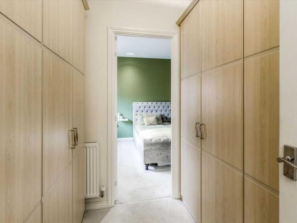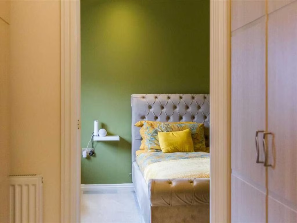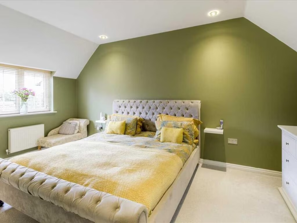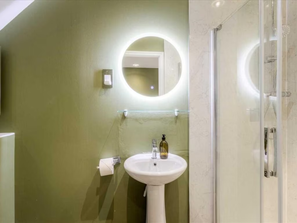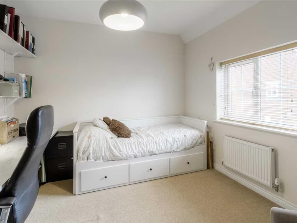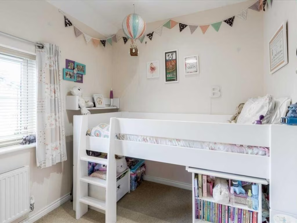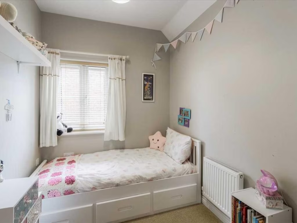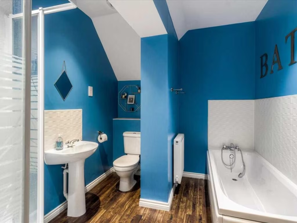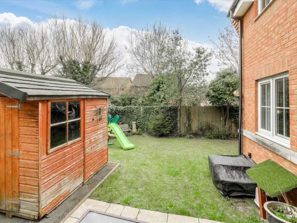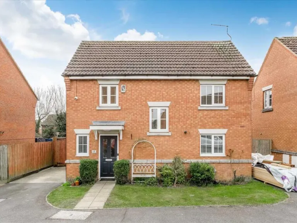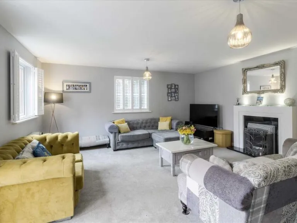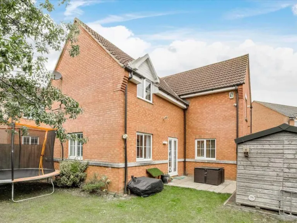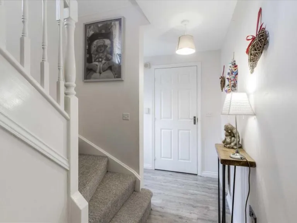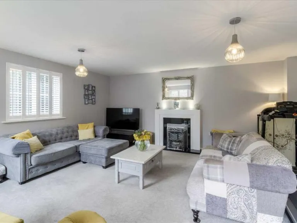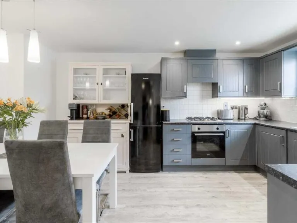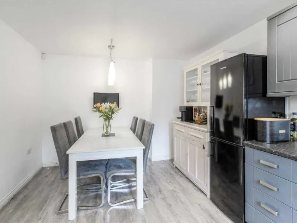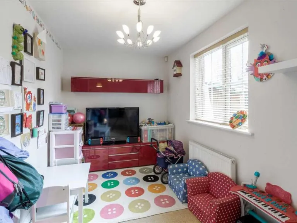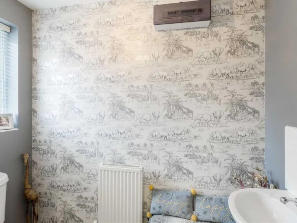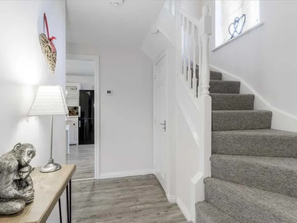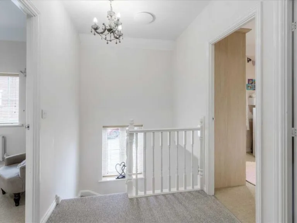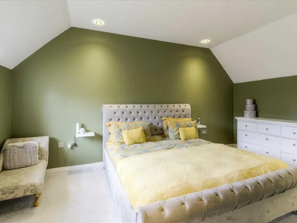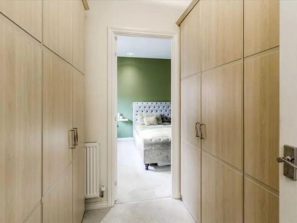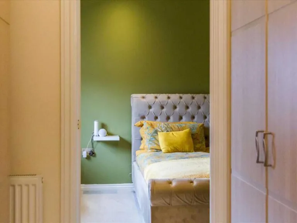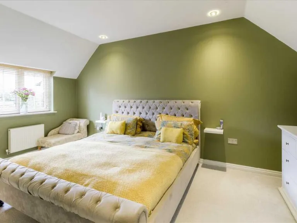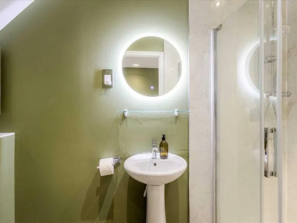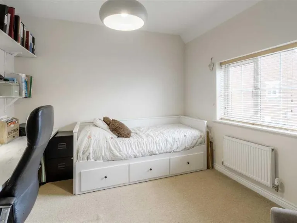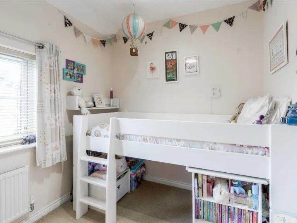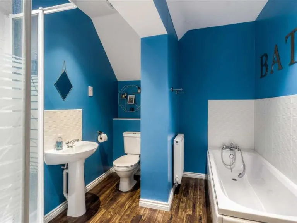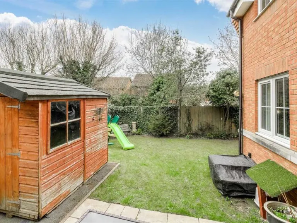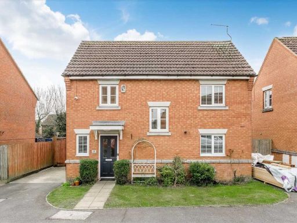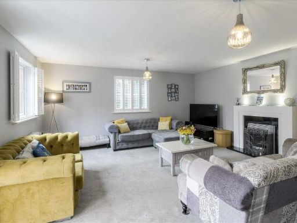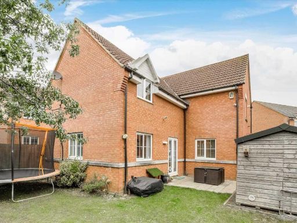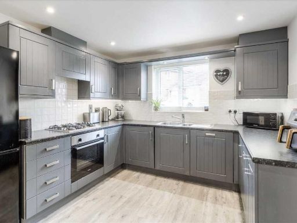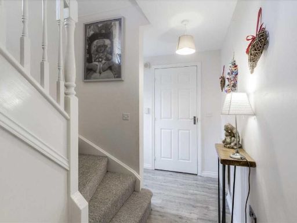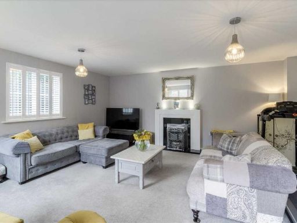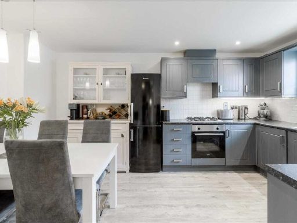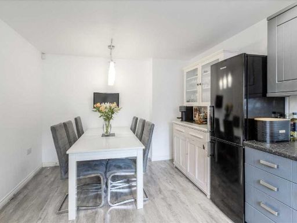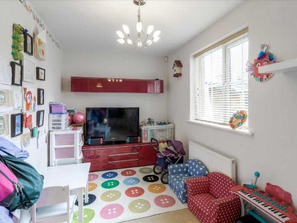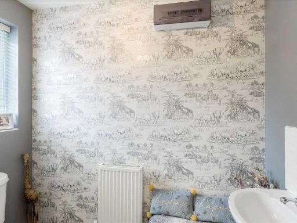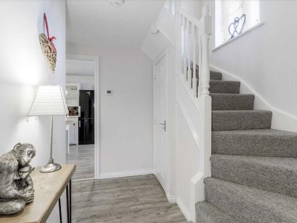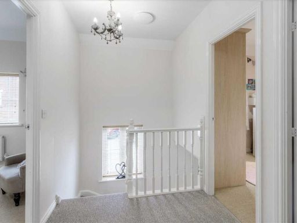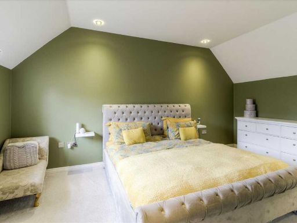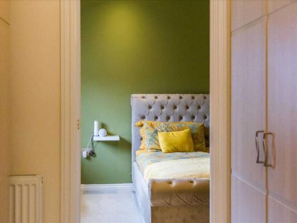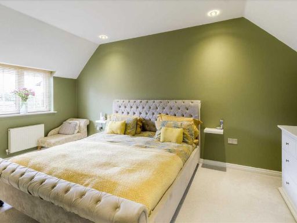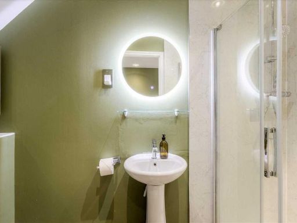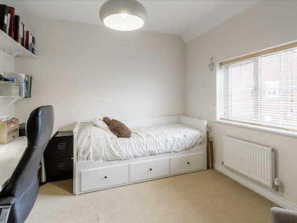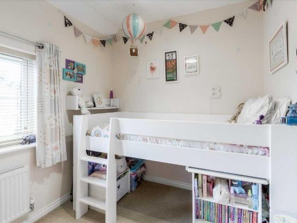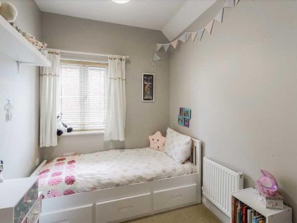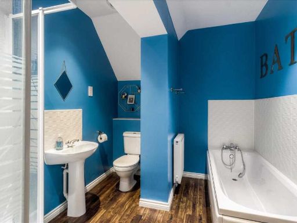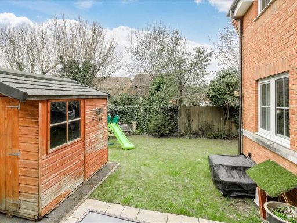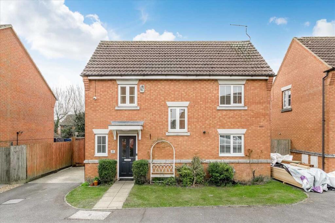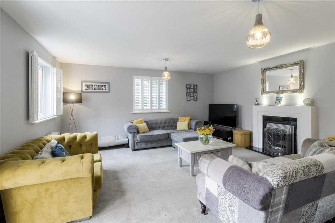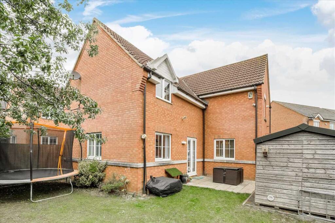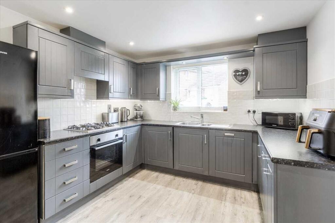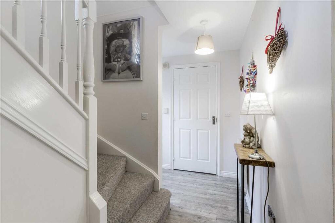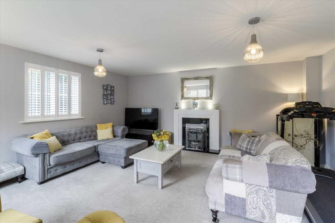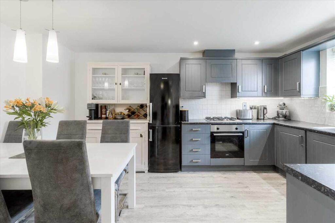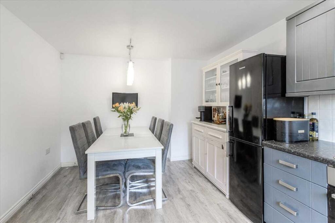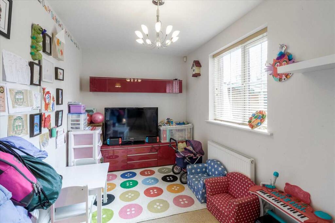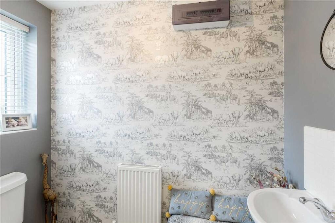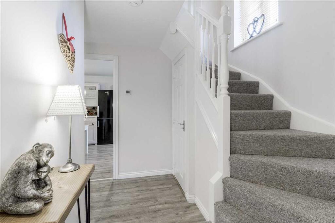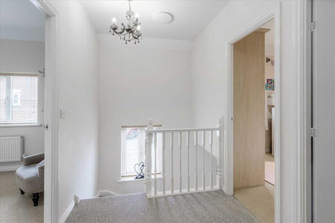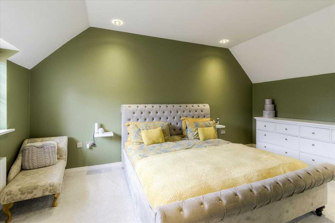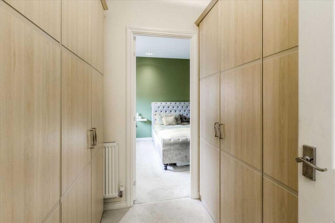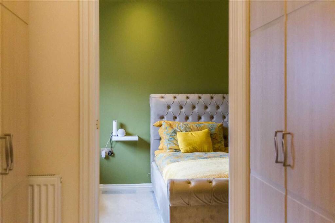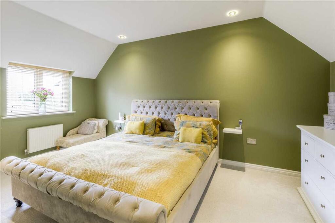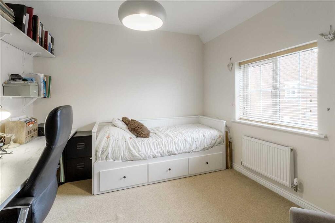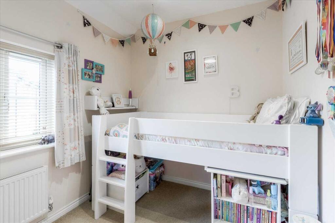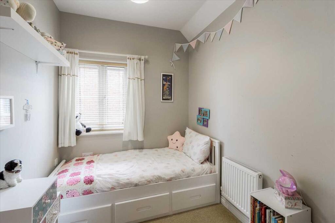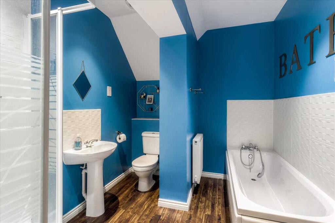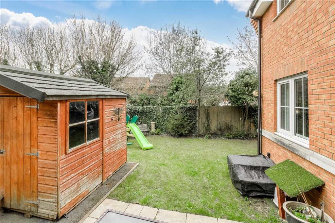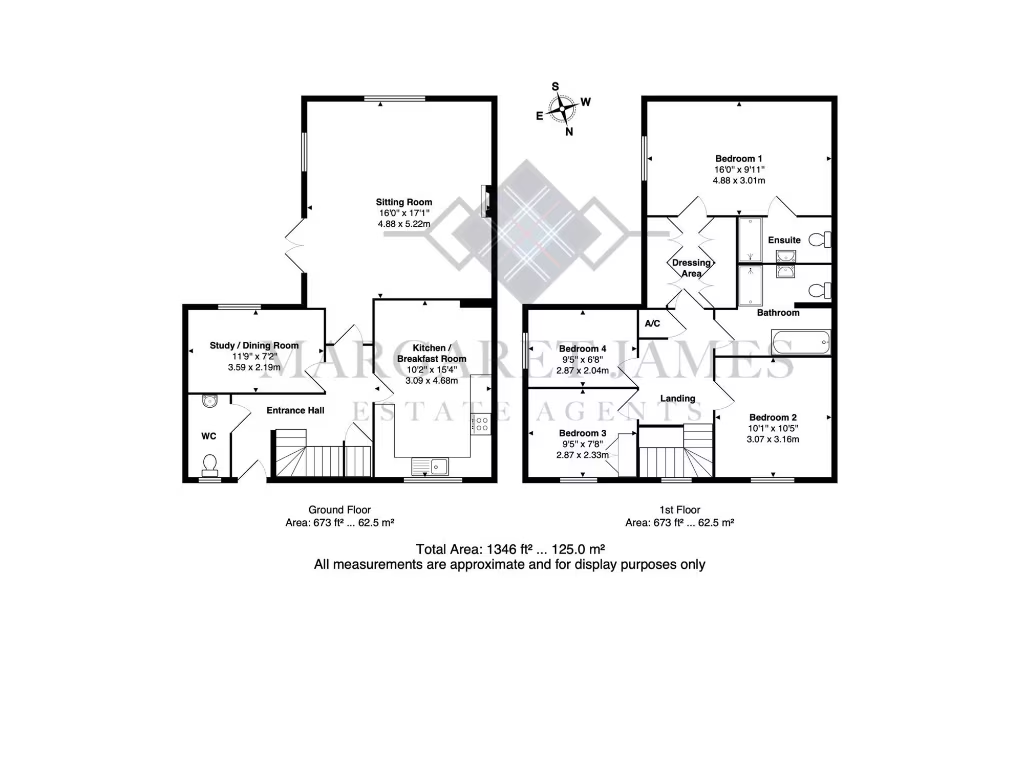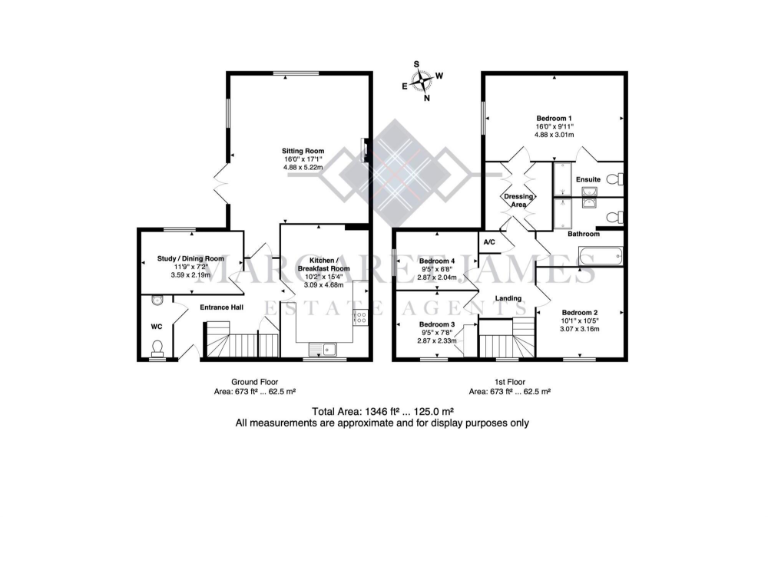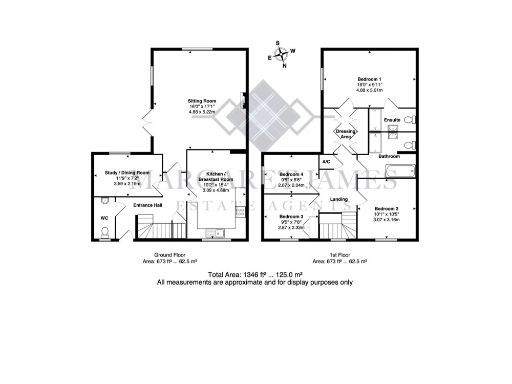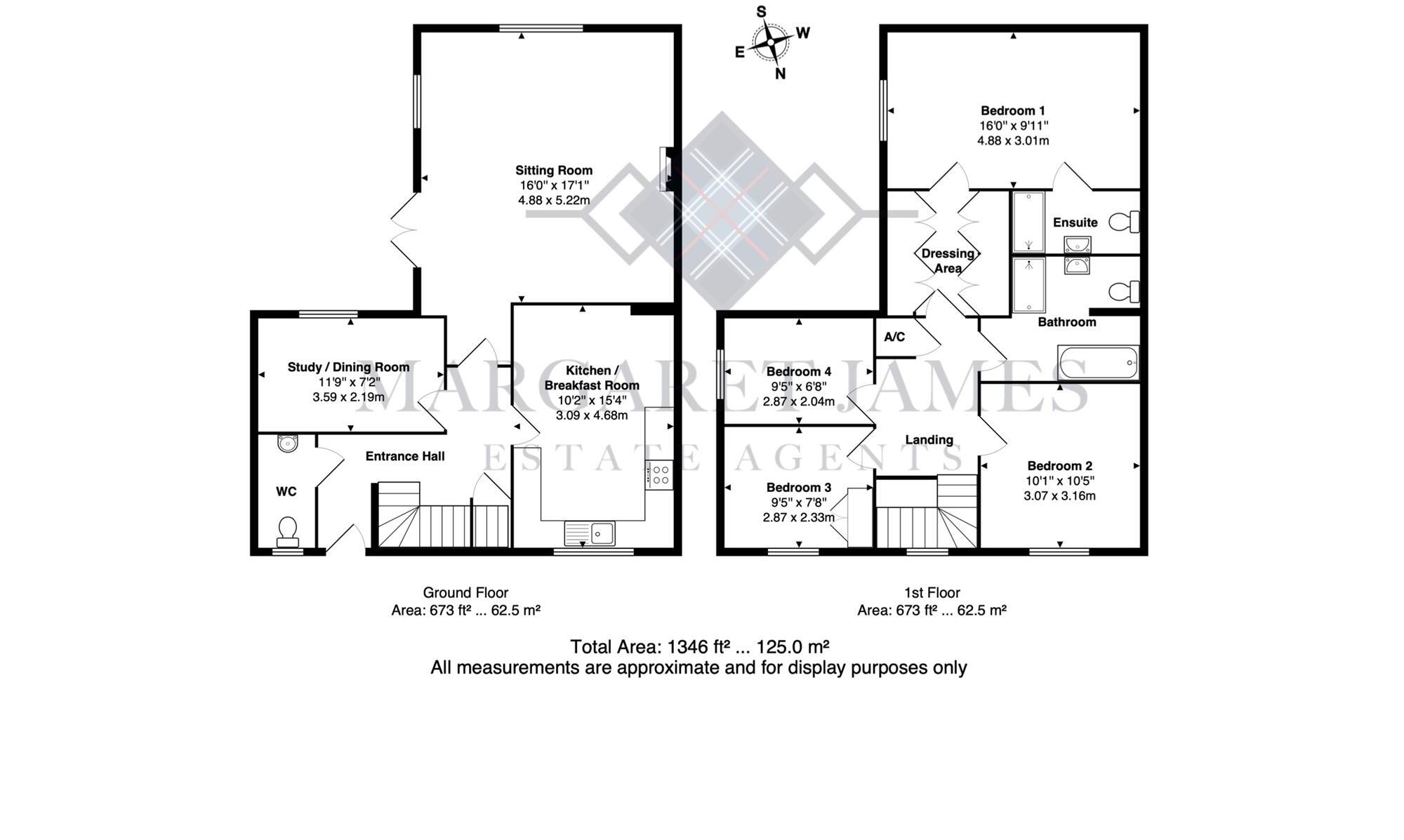Summary - 2 RABANS CLOSE OLNEY MK46 5NG
4 bed 3 bath Detached
Quiet cul-de-sac family home near excellent schools and amenities.
Four-bedroom detached family home with three bathrooms
A well-presented four-bedroom detached family home tucked in a quiet cul-de-sac on the edge of Olney. The layout suits family life with a generous lounge, separate dining room and a modern kitchen/breakfast room opening to an enclosed rear garden. The master suite includes a dressing area and en suite, while three further bedrooms share a four-piece family bathroom.
Practical day-to-day living is supported by off-street parking for two cars, gas central heating, double glazing and underfloor heating in the refitted bathrooms. The house sits on a decent plot and was constructed in the early 2000s, so it benefits from modern cavity wall construction and relatively recent glazing and heating systems.
The location is a major draw: a peaceful small-town fringe setting with low crime, excellent mobile signal and fast broadband. All three local schools are within easy reach, making this particularly convenient for families. The property is freehold and carries no reported flood risk.
Overall this is an attractive, ready-to-live-in family home in a prosperous area. Buyers who need a larger plot or are seeking period character may prefer other stock, but for those prioritising modern conveniences, schooling and a quiet cul-de-sac, it represents solid value.
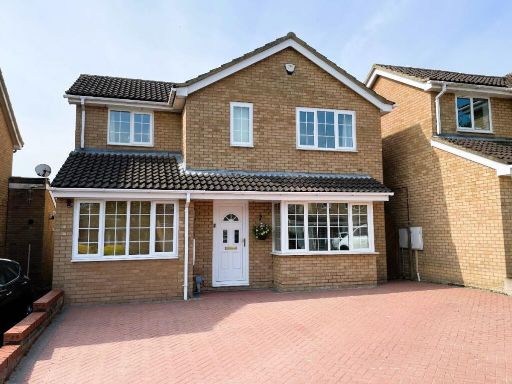 4 bedroom detached house for sale in Guinea Orchard, Olney, MK46 — £485,000 • 4 bed • 1 bath • 1252 ft²
4 bedroom detached house for sale in Guinea Orchard, Olney, MK46 — £485,000 • 4 bed • 1 bath • 1252 ft²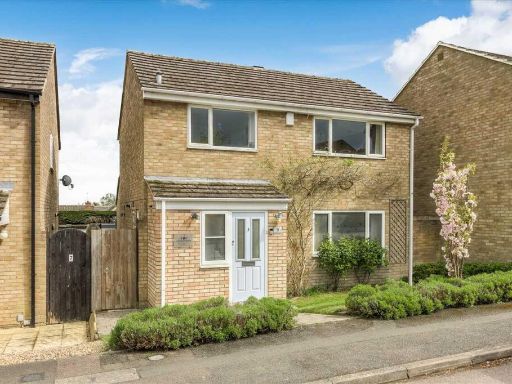 4 bedroom detached house for sale in Elmlea Drive, Olney, MK46 — £450,000 • 4 bed • 2 bath • 1142 ft²
4 bedroom detached house for sale in Elmlea Drive, Olney, MK46 — £450,000 • 4 bed • 2 bath • 1142 ft²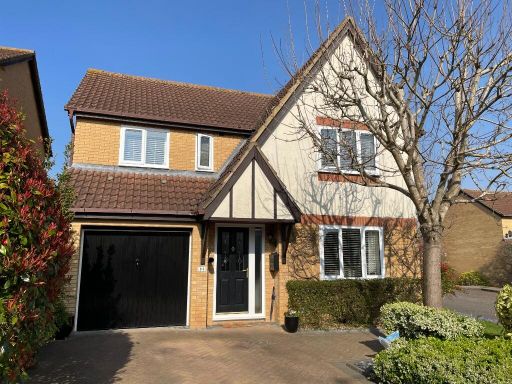 4 bedroom detached house for sale in Kippell Hill, Olney, Buckinghamshire, MK46 — £500,000 • 4 bed • 2 bath • 1173 ft²
4 bedroom detached house for sale in Kippell Hill, Olney, Buckinghamshire, MK46 — £500,000 • 4 bed • 2 bath • 1173 ft²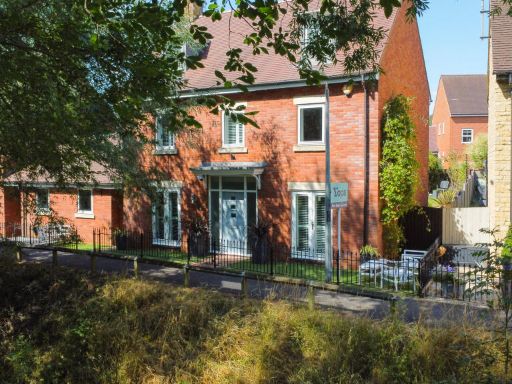 5 bedroom detached house for sale in Wagstaff Way, Olney, MK46 — £675,000 • 5 bed • 3 bath • 1650 ft²
5 bedroom detached house for sale in Wagstaff Way, Olney, MK46 — £675,000 • 5 bed • 3 bath • 1650 ft²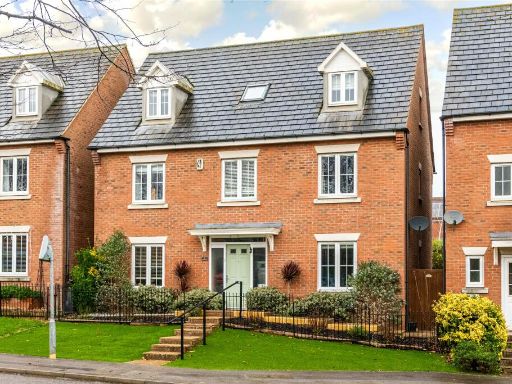 5 bedroom detached house for sale in Flaxlands Row, Olney, Buckinghamshire, MK46 — £700,000 • 5 bed • 4 bath • 2206 ft²
5 bedroom detached house for sale in Flaxlands Row, Olney, Buckinghamshire, MK46 — £700,000 • 5 bed • 4 bath • 2206 ft²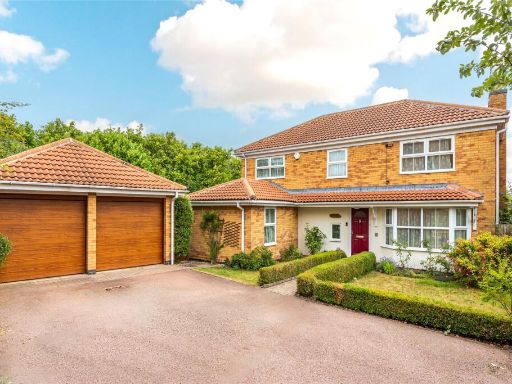 4 bedroom detached house for sale in Hollow Wood, Olney, Buckinghamshire, MK46 — £700,000 • 4 bed • 2 bath • 1840 ft²
4 bedroom detached house for sale in Hollow Wood, Olney, Buckinghamshire, MK46 — £700,000 • 4 bed • 2 bath • 1840 ft²