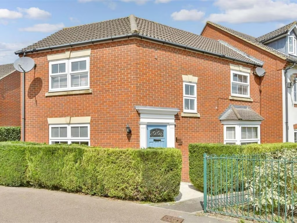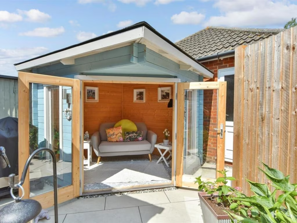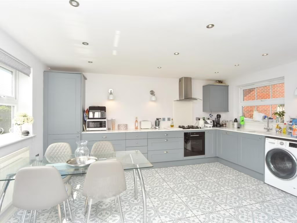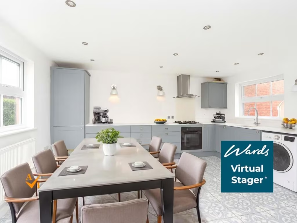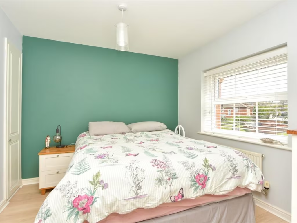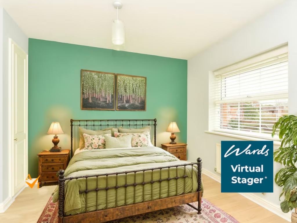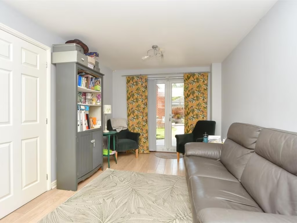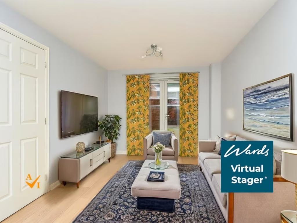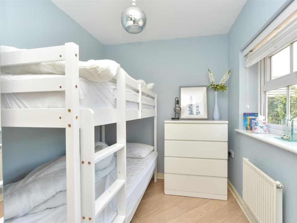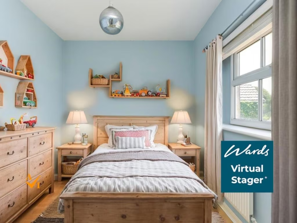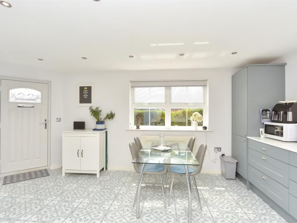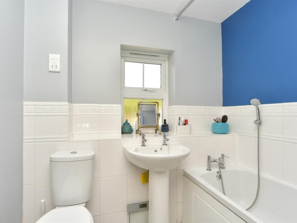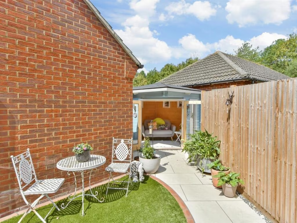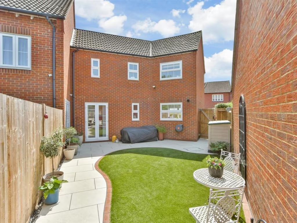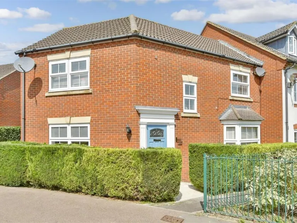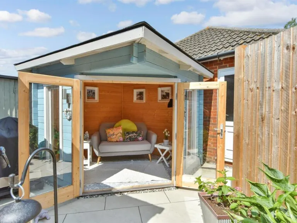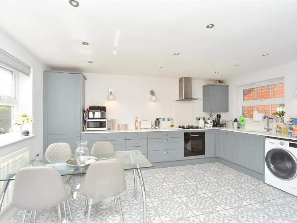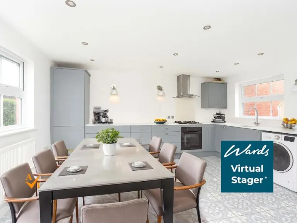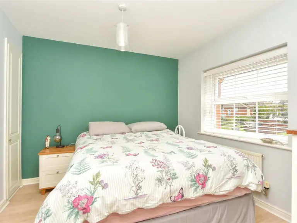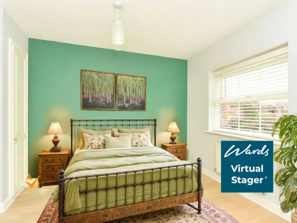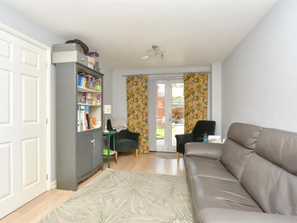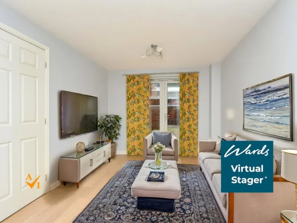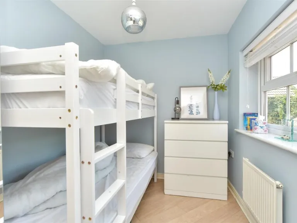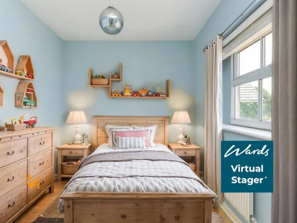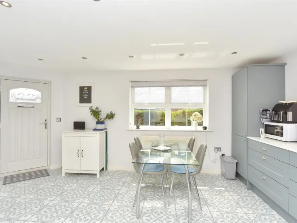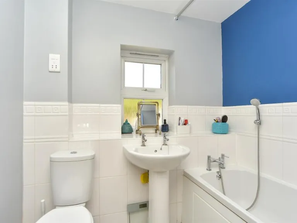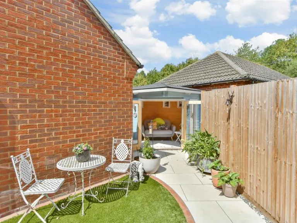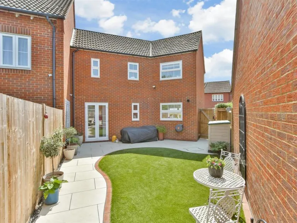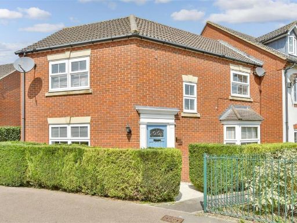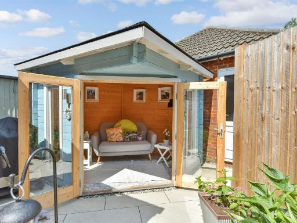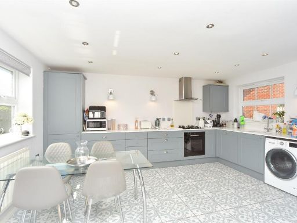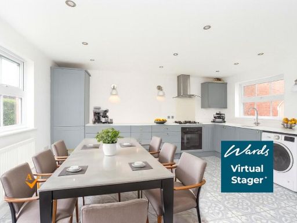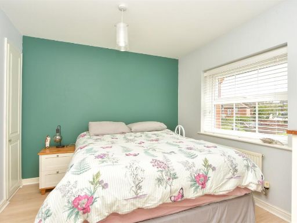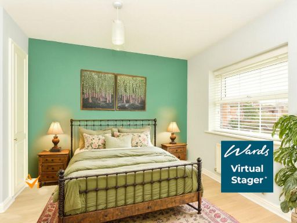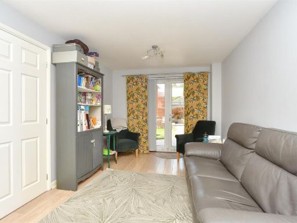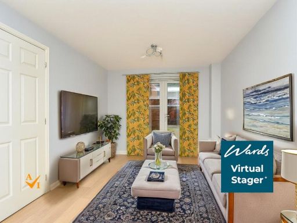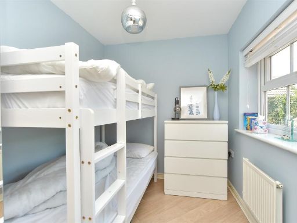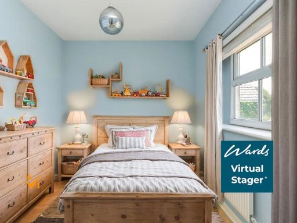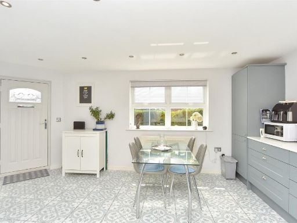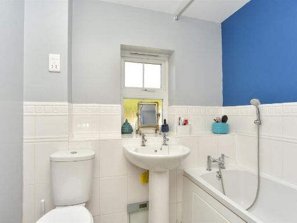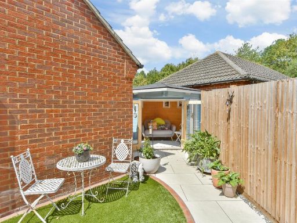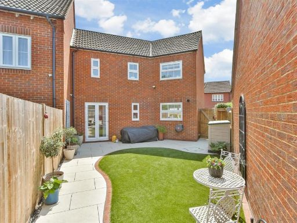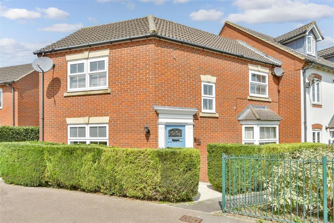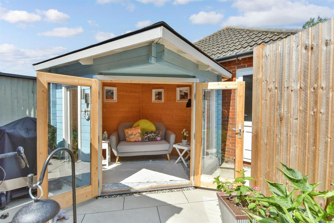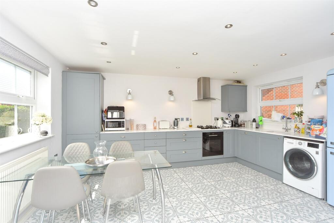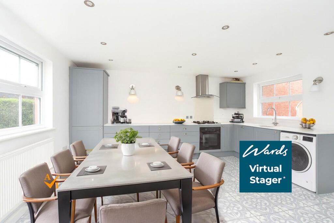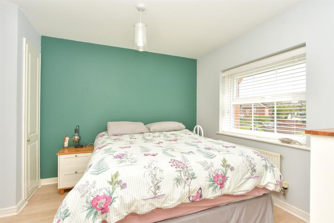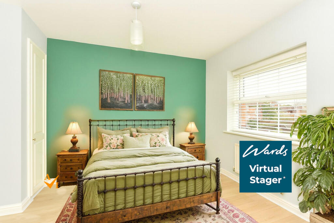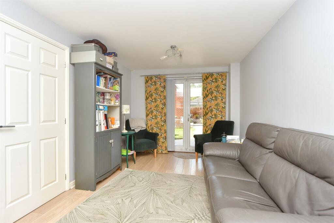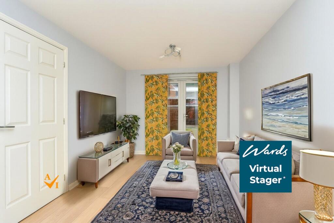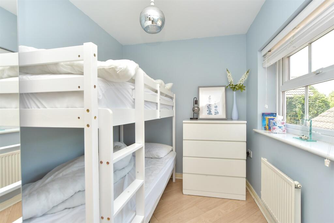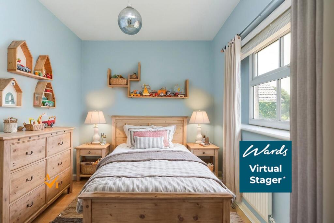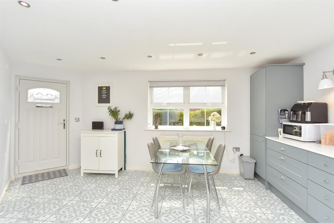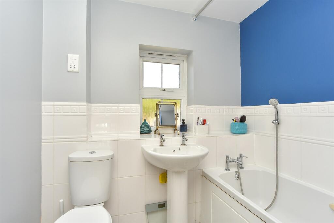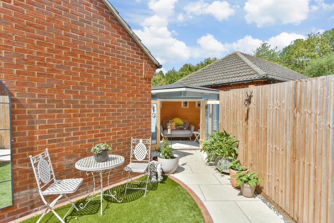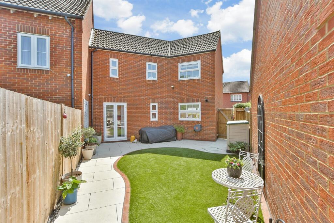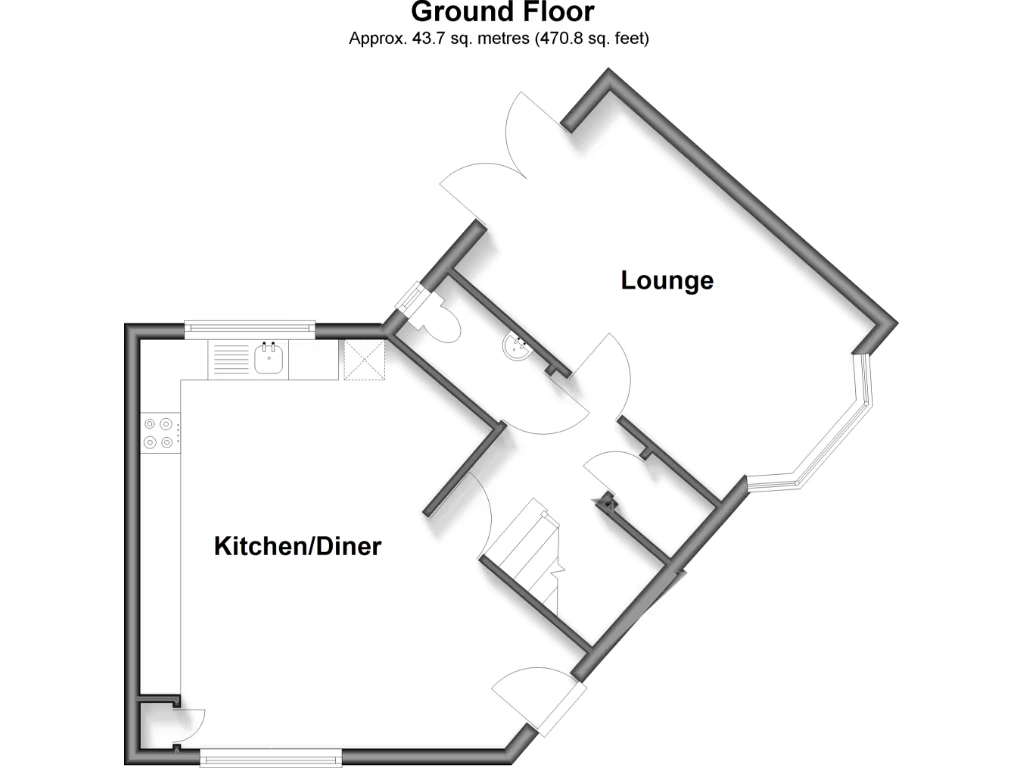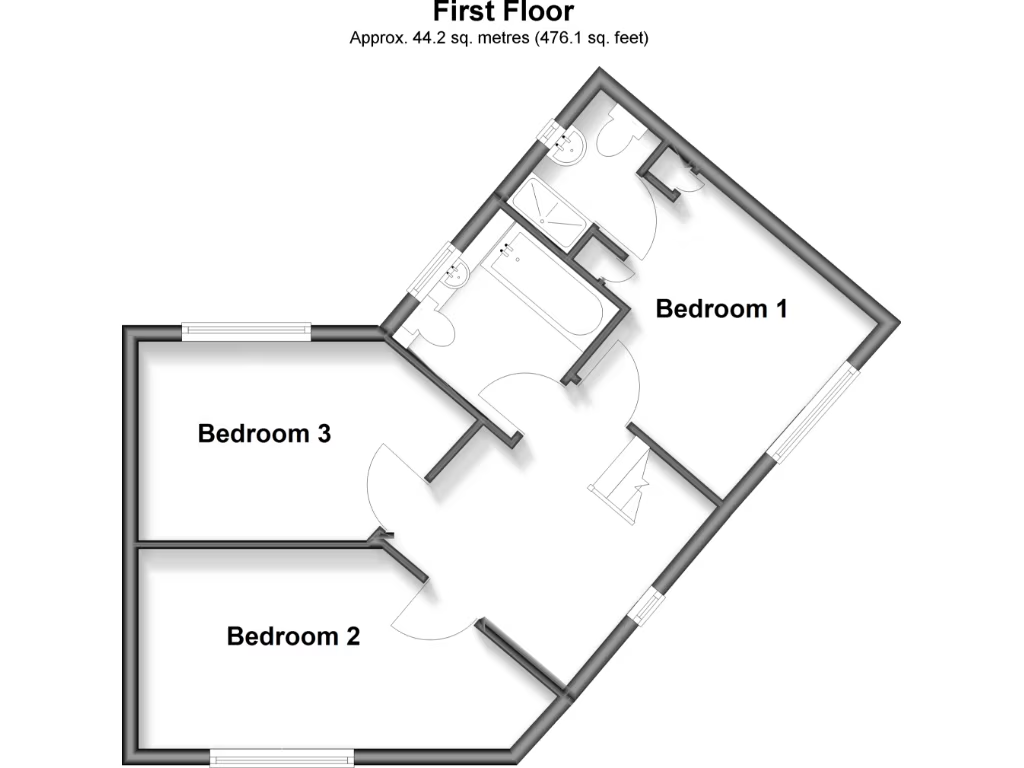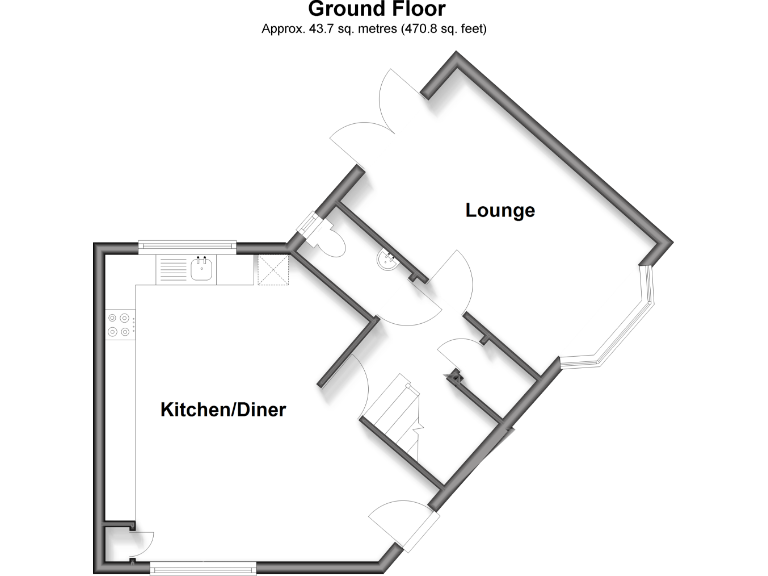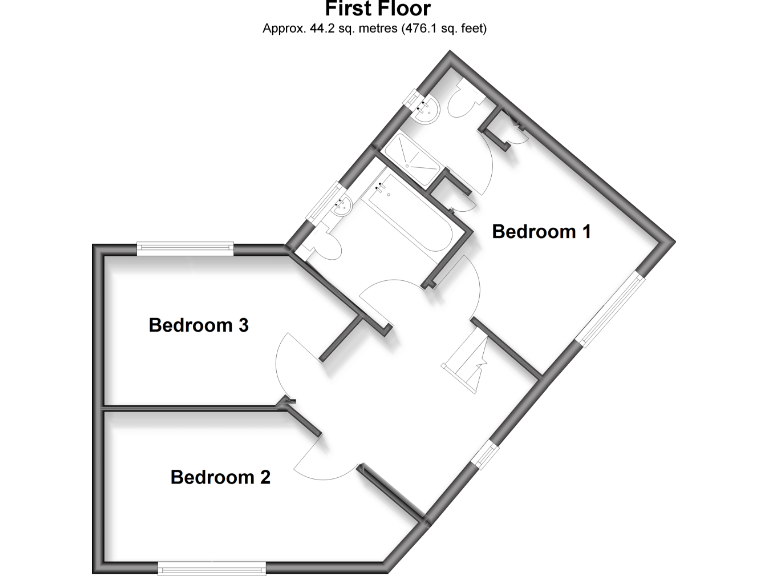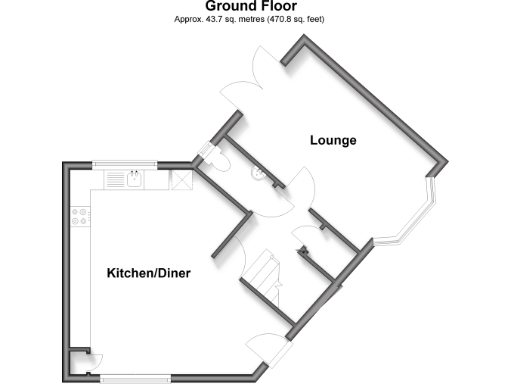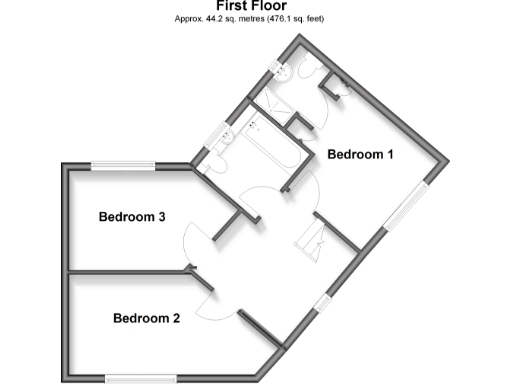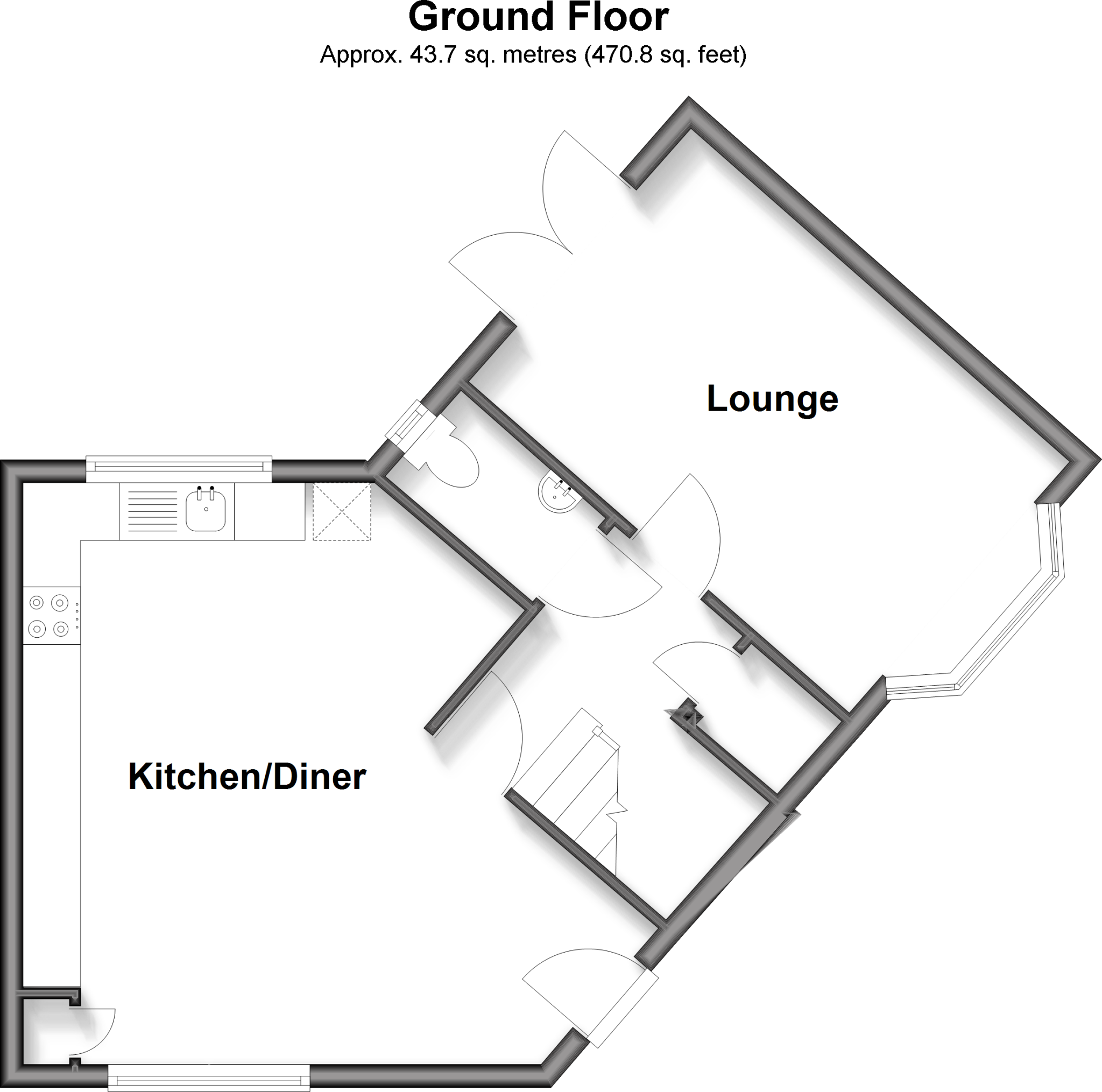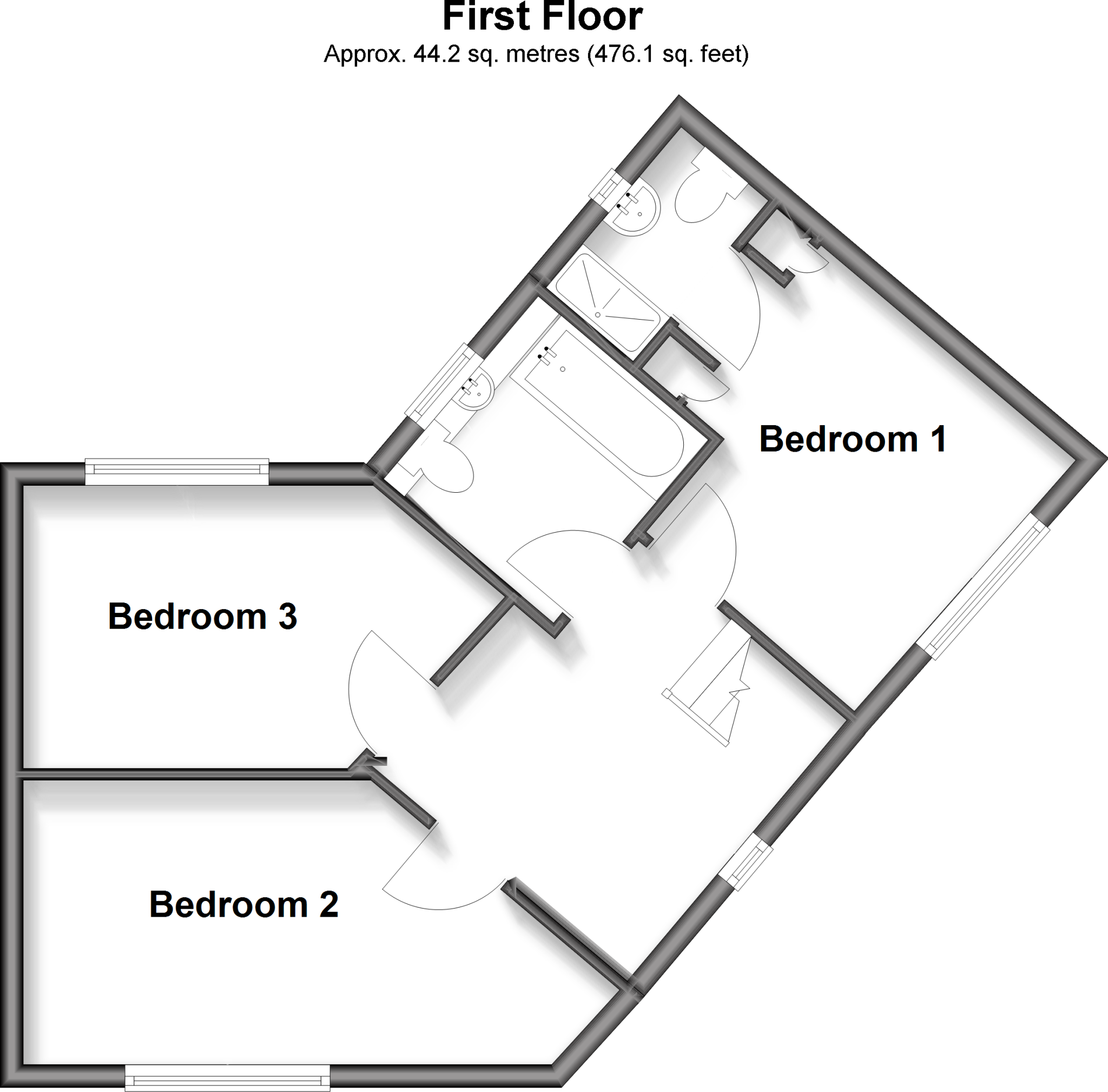Summary - 59 Premier Way, Kemsley ME10 2GU
3 bed 2 bath End of Terrace
Renovated three-bedroom end terrace with garage, garden and excellent commuter links..
Three bedrooms with en-suite to main bedroom
Newly fitted kitchen and modern interior finishes
Rear garage plus off-road parking for convenience
Landscaped rear garden with small footprint
Workshop/outbuilding provides flexible extra space
Approximately 883 sq ft — modest internal size
Freehold tenure; mains gas heating and good broadband
Close to A249/M2/M20 — ideal for commuters
This three-bedroom end-of-terrace house on Premier Way offers ready-to-move-in living with modern finishes and practical space for a growing family. The property benefits from a newly fitted kitchen, a stylish landscaped rear garden, and a useful workshop/outbuilding — features that add everyday convenience and flexibility.
Parking and storage are strong positives: a rear garage and off-road parking provide secure vehicle space and storage options. Commuters will appreciate fast broadband, excellent mobile signal and direct access to the A249, M2 and M20 for straightforward journeys to nearby employment centres.
Internally the layout is traditional and comfortable, with a generous kitchen/diner and a main bedroom with en-suite. The house is freehold and recently renovated, so many systems and finishes are up to date, but the overall internal floor area (approximately 883 sq ft) and the small plot mean external space is modest compared with larger family homes.
This location suits families seeking good local schools, low crime levels and nearby play areas. While the property is largely move-in ready, buyers wanting significantly more garden or substantial extensions should note plot and layout limits; there is still scope to add your own stamp to personalise finishes and storage solutions.
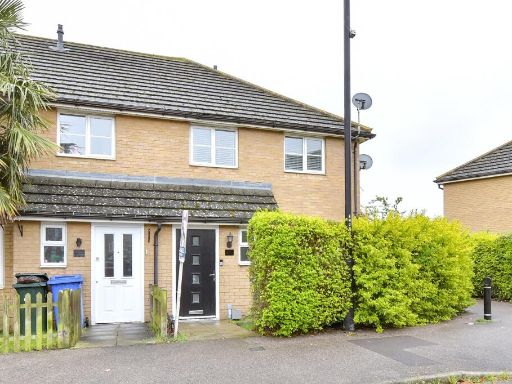 3 bedroom end of terrace house for sale in Monarch Drive, Kemsley, Sittingbourne, Kent, ME10 — £300,000 • 3 bed • 2 bath • 829 ft²
3 bedroom end of terrace house for sale in Monarch Drive, Kemsley, Sittingbourne, Kent, ME10 — £300,000 • 3 bed • 2 bath • 829 ft²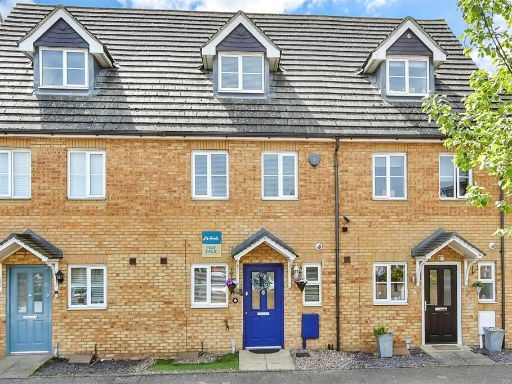 3 bedroom town house for sale in Lloyd Drive, Sittingbourne, Kent, ME10 — £315,000 • 3 bed • 2 bath • 657 ft²
3 bedroom town house for sale in Lloyd Drive, Sittingbourne, Kent, ME10 — £315,000 • 3 bed • 2 bath • 657 ft²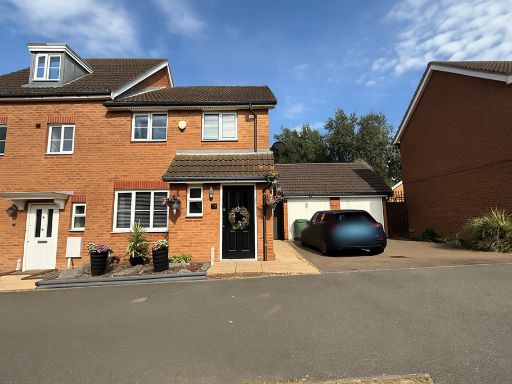 3 bedroom semi-detached house for sale in Lloyd Drive, Sittingbourne, Kent, ME10 — £325,000 • 3 bed • 2 bath • 657 ft²
3 bedroom semi-detached house for sale in Lloyd Drive, Sittingbourne, Kent, ME10 — £325,000 • 3 bed • 2 bath • 657 ft²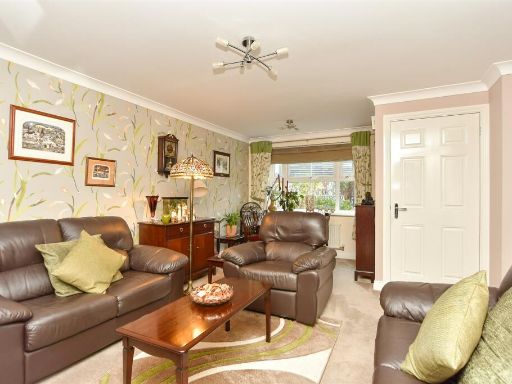 3 bedroom terraced house for sale in Bergamot Close, Sittingbourne, Kent, ME10 — £310,000 • 3 bed • 2 bath • 797 ft²
3 bedroom terraced house for sale in Bergamot Close, Sittingbourne, Kent, ME10 — £310,000 • 3 bed • 2 bath • 797 ft²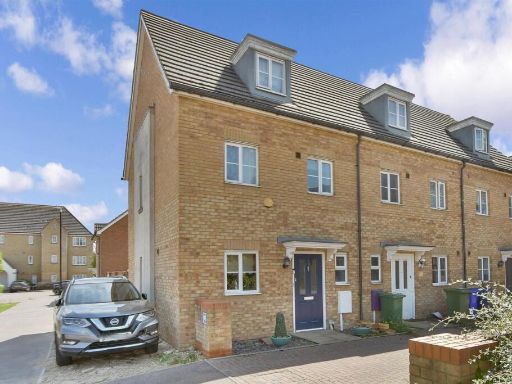 4 bedroom town house for sale in Lloyd Drive, Kemsley, Sittingbourne, Kent, ME10 — £325,000 • 4 bed • 2 bath • 1217 ft²
4 bedroom town house for sale in Lloyd Drive, Kemsley, Sittingbourne, Kent, ME10 — £325,000 • 4 bed • 2 bath • 1217 ft²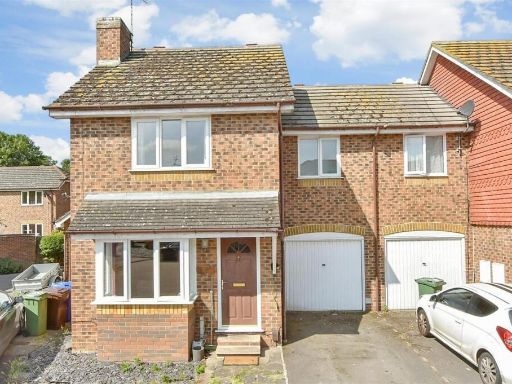 3 bedroom end of terrace house for sale in Gregory Close, Kemsley, Sittingbourne, Kent, ME10 — £340,000 • 3 bed • 2 bath • 1045 ft²
3 bedroom end of terrace house for sale in Gregory Close, Kemsley, Sittingbourne, Kent, ME10 — £340,000 • 3 bed • 2 bath • 1045 ft²