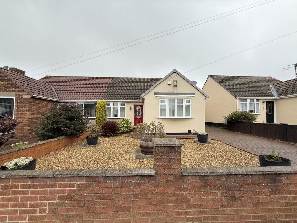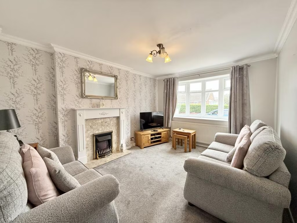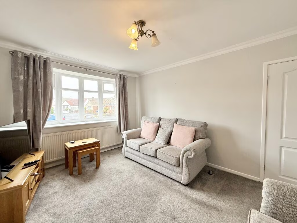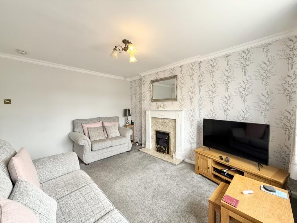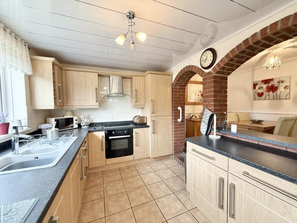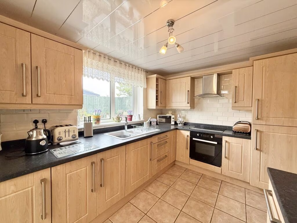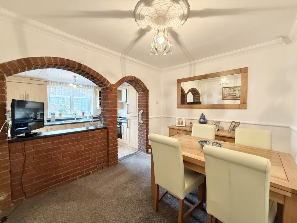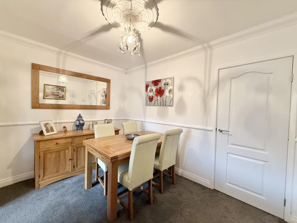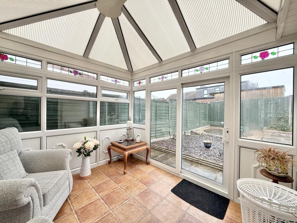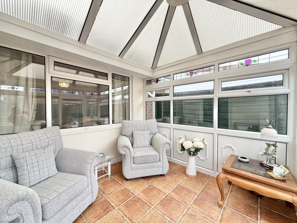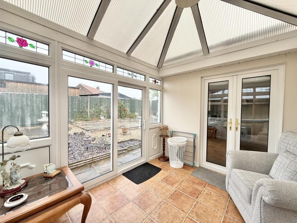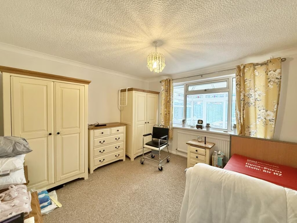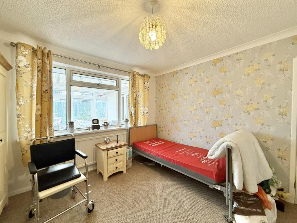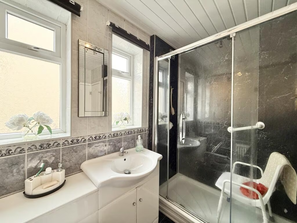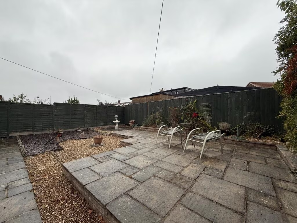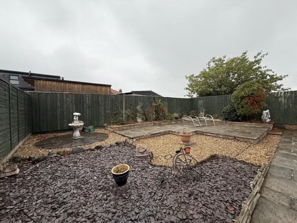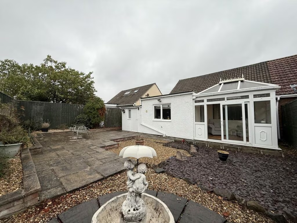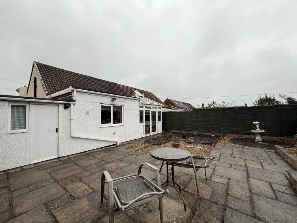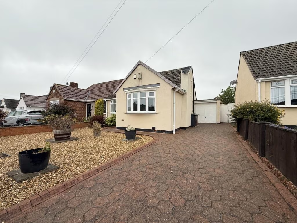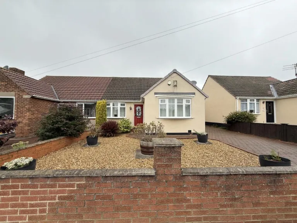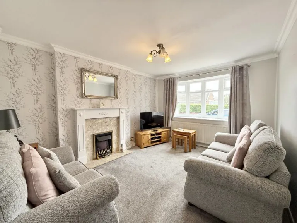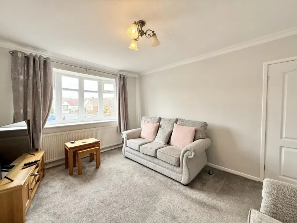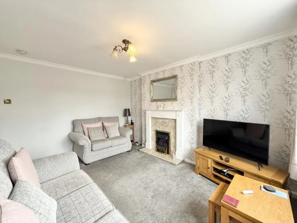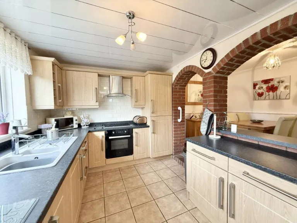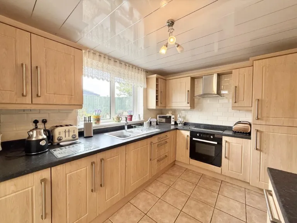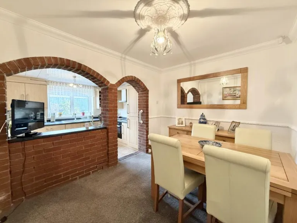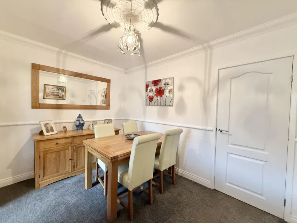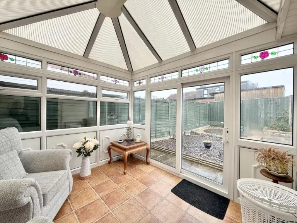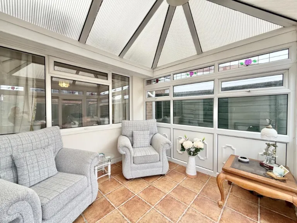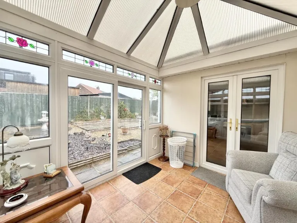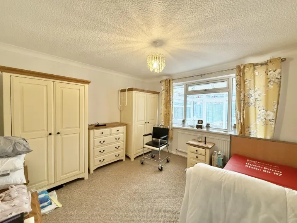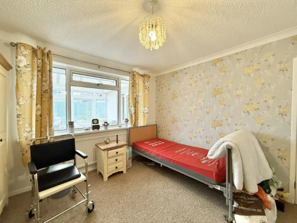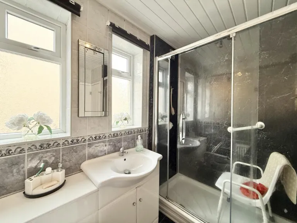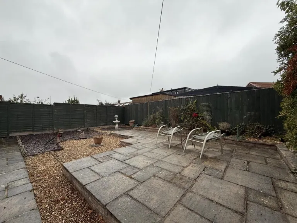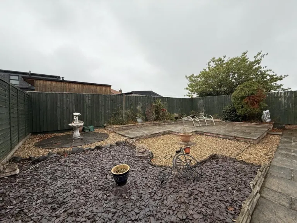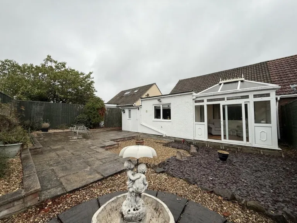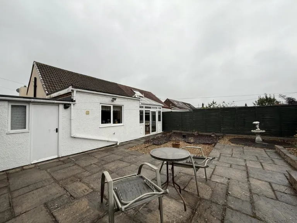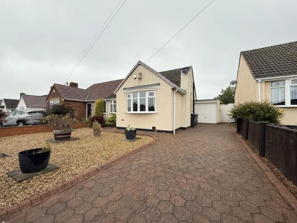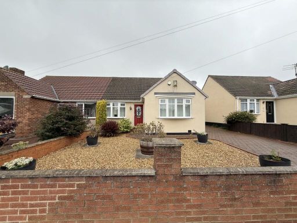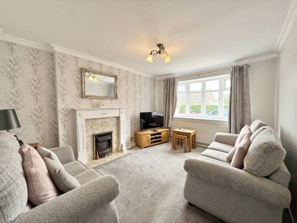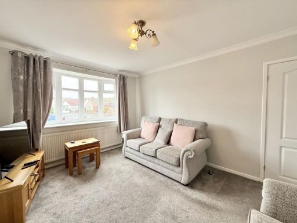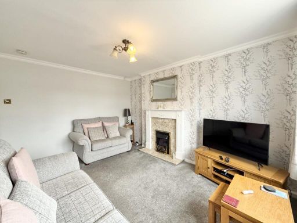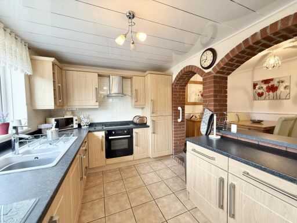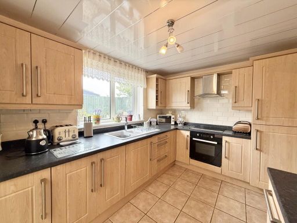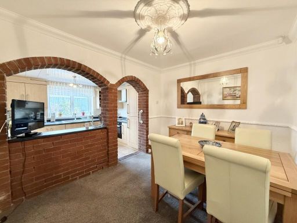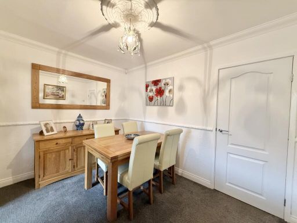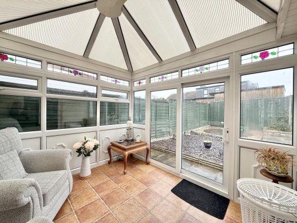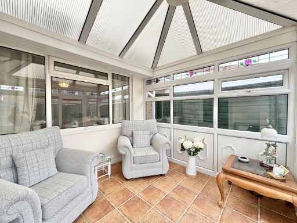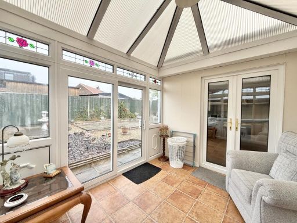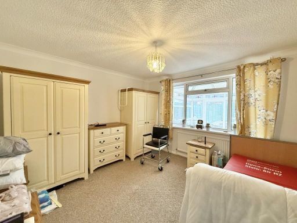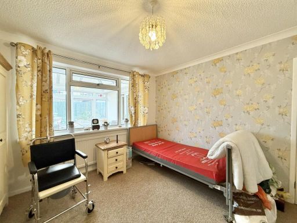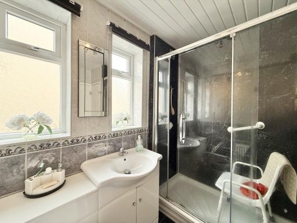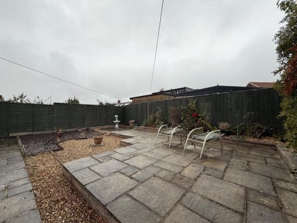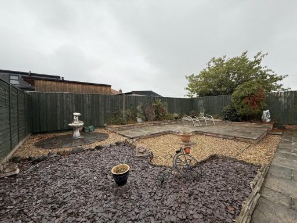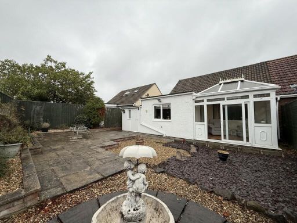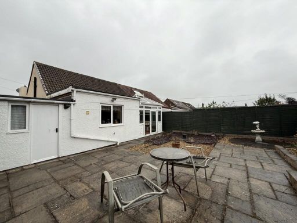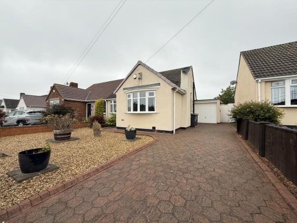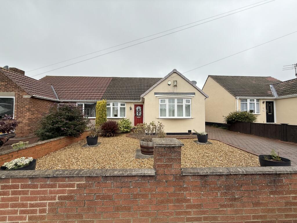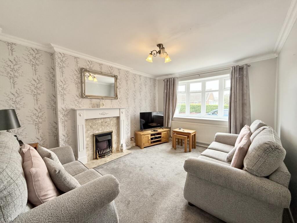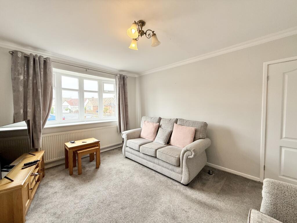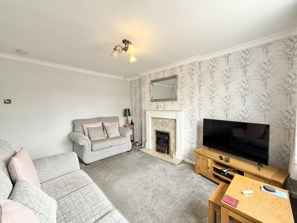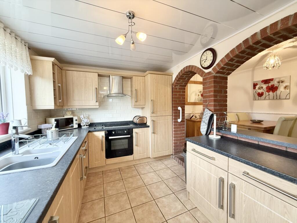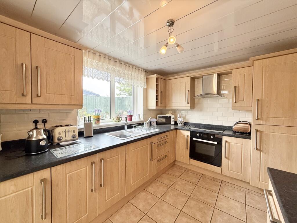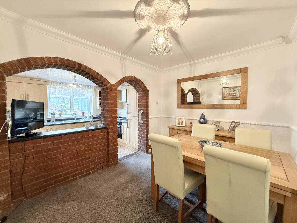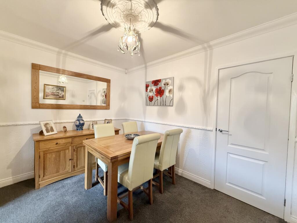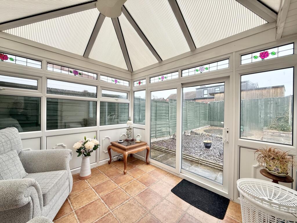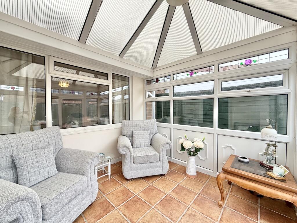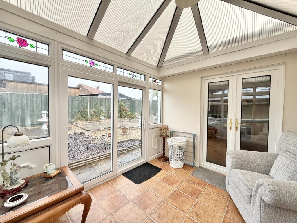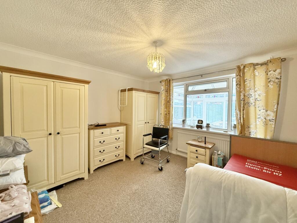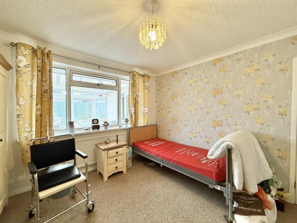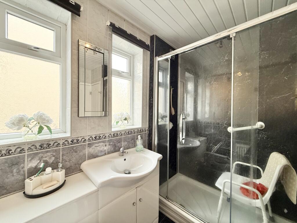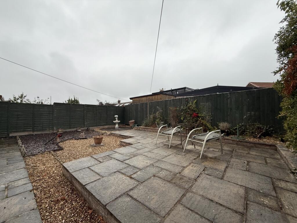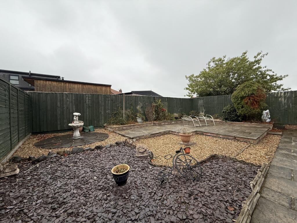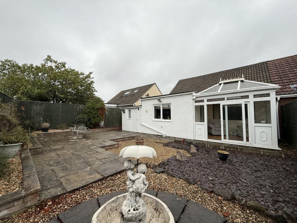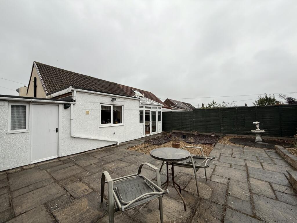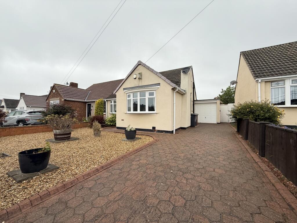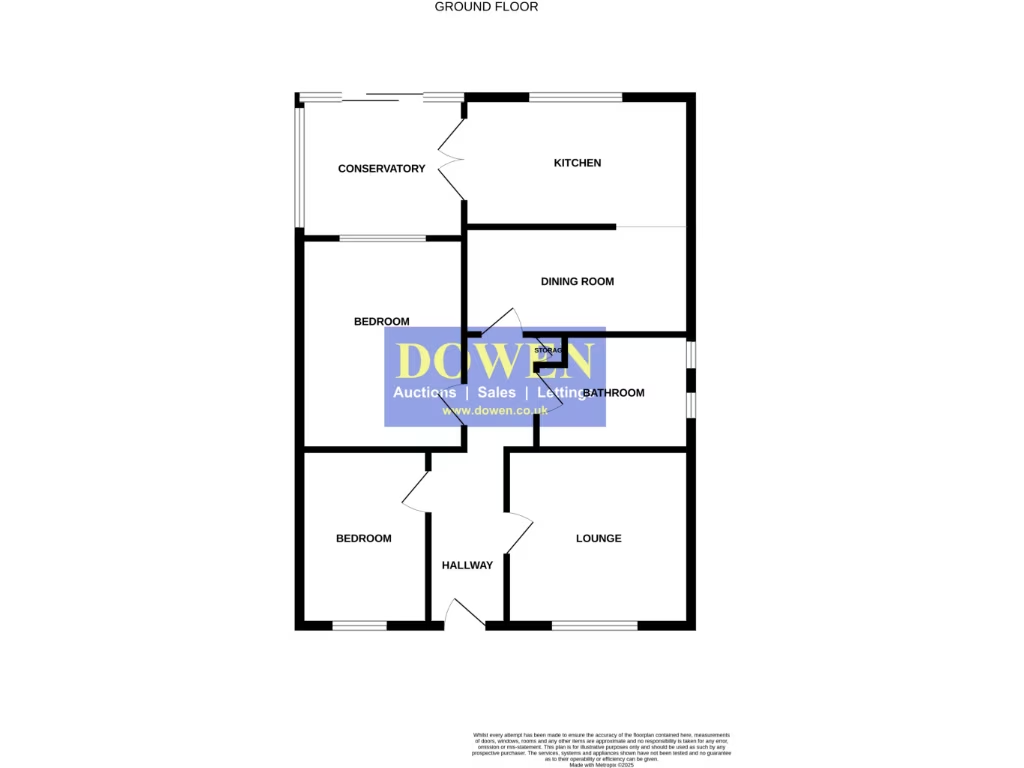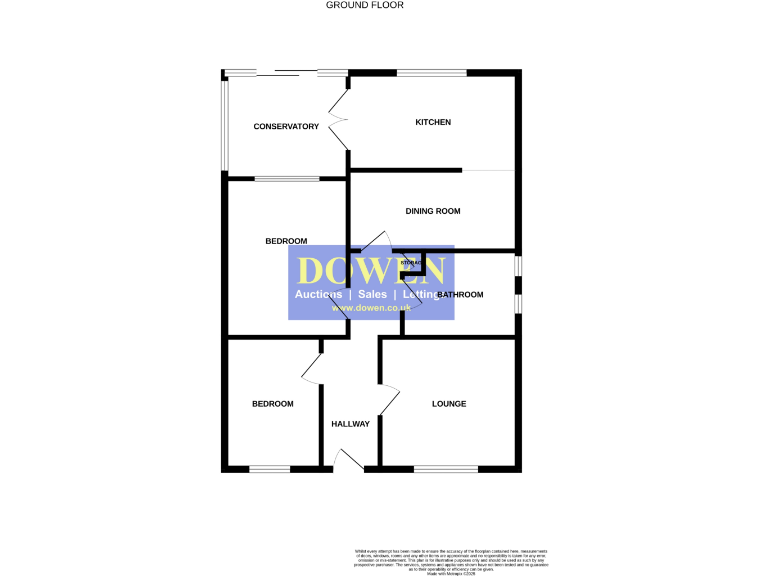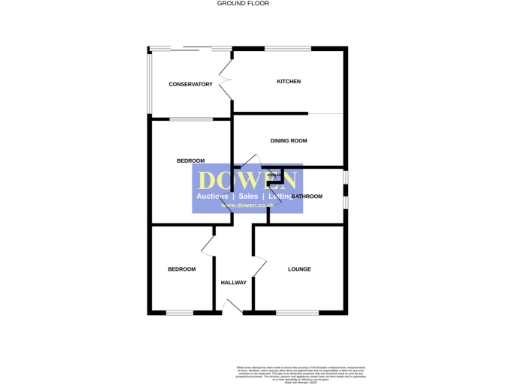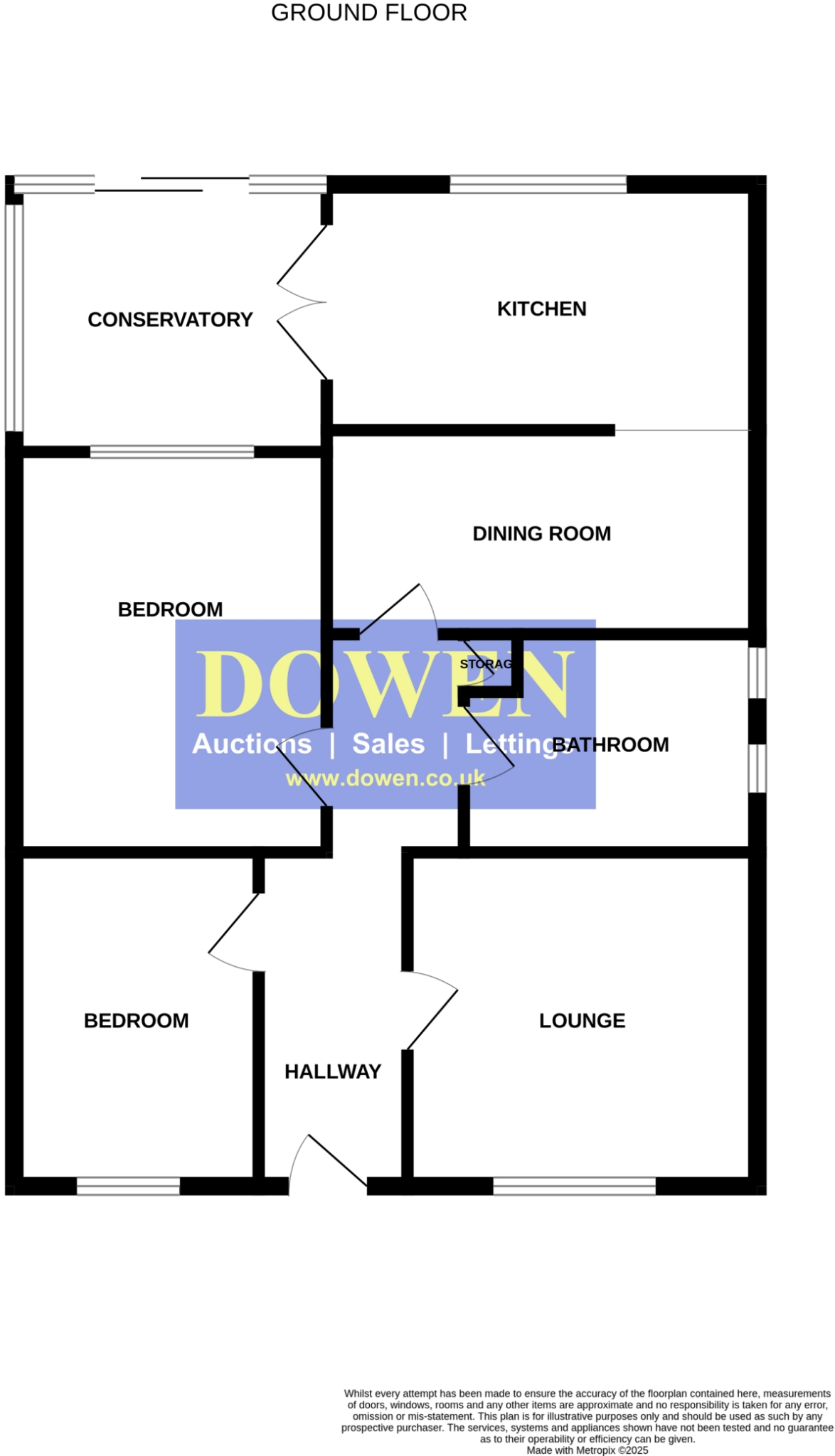Summary - 3 ROSS LEA, HOUGHTON-LE-SPRING DH4 4PH
2 bed 1 bath Bungalow
Comfortable level living with garage, driveway and conservatory.
Chain-free two-bedroom bungalow on one level
Conservatory with direct access to private paved garden
Garage plus paved driveway for multiple cars
Dining kitchen with integrated oven, hob and extractor
Double glazing and gas central heating throughout
Single bathroom only (one shower cubicle) for two bedrooms
Approx 776 sq ft; average-sized plot with decent garden
Traditional 1950s–66 build; standard ceiling heights
This bright two-bedroom bungalow offers single-floor living in a popular Houghton-le-Spring neighbourhood. The well-proportioned layout includes a lounge, dining kitchen with integrated appliances, conservatory and a main bedroom to the rear, making daily life straightforward and comfortable for downsizers or those seeking level access.
Practical benefits include a private paved rear garden with garage access, an enclosed front garden with a paved driveway for multiple cars, double glazing and gas central heating. The property is offered freehold and chain-free, allowing a quicker move for buyers who want to settle without delay.
The home measures around 776 sq ft and follows a traditional 1950s–1960s semi-detached bungalow form with standard ceiling heights. There is one bathroom (newly installed shower) serving two bedrooms, which should be considered when hosting guests. Local amenities, good transport links and several well-rated schools are close by, supporting comfortable everyday living.
Overall this is a practical, low-maintenance bungalow that will suit buyers seeking convenient, single-storey accommodation. Buyers looking for more space or a second bathroom should factor in the modest square footage and single-bathroom layout when viewing.
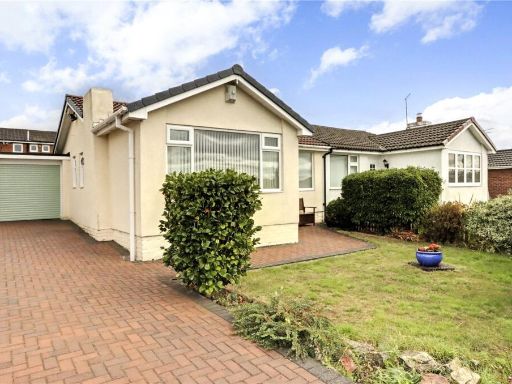 2 bedroom bungalow for sale in Briar Lea, Houghton Le Spring, Tyne and Wear, DH4 — £165,000 • 2 bed • 1 bath • 721 ft²
2 bedroom bungalow for sale in Briar Lea, Houghton Le Spring, Tyne and Wear, DH4 — £165,000 • 2 bed • 1 bath • 721 ft²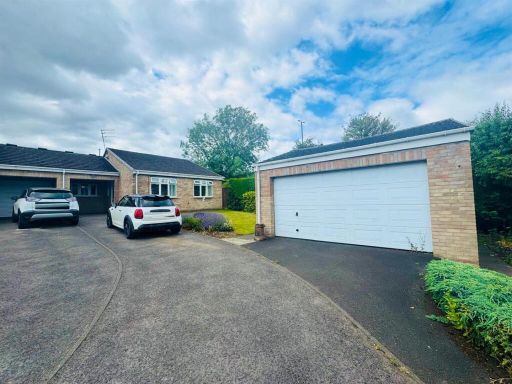 2 bedroom bungalow for sale in Millbeck Grove, Houghton Le Spring, DH5 — £299,950 • 2 bed • 1 bath • 969 ft²
2 bedroom bungalow for sale in Millbeck Grove, Houghton Le Spring, DH5 — £299,950 • 2 bed • 1 bath • 969 ft²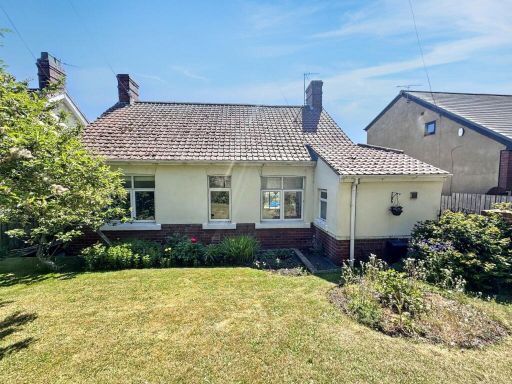 3 bedroom detached bungalow for sale in Sunderland Road, Newbottle, Houghton Le Spring, Tyne and Wear, DH4 4HH, DH4 — £284,950 • 3 bed • 1 bath • 1096 ft²
3 bedroom detached bungalow for sale in Sunderland Road, Newbottle, Houghton Le Spring, Tyne and Wear, DH4 4HH, DH4 — £284,950 • 3 bed • 1 bath • 1096 ft²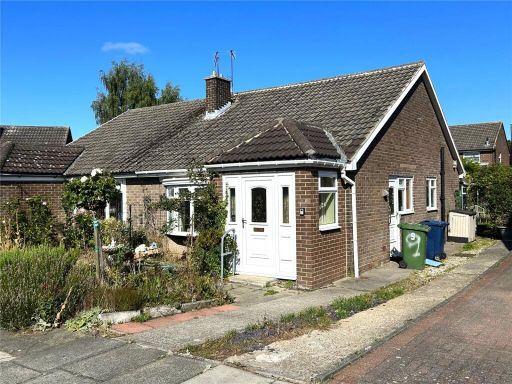 2 bedroom bungalow for sale in Leeholme, Houghton le Spring, Houghton le Spring, Tyne and Wear, DH5 — £150,000 • 2 bed • 1 bath • 793 ft²
2 bedroom bungalow for sale in Leeholme, Houghton le Spring, Houghton le Spring, Tyne and Wear, DH5 — £150,000 • 2 bed • 1 bath • 793 ft²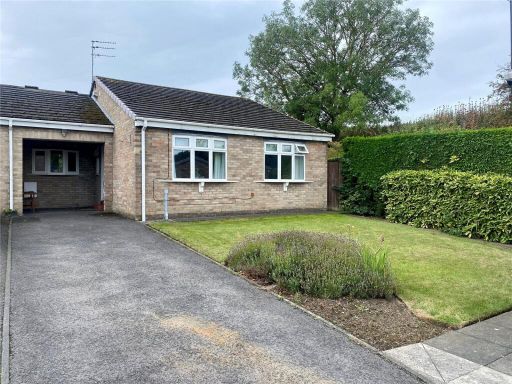 2 bedroom bungalow for sale in Millbeck Grove, Houghton Le Spring, DH5 — £299,950 • 2 bed • 1 bath • 663 ft²
2 bedroom bungalow for sale in Millbeck Grove, Houghton Le Spring, DH5 — £299,950 • 2 bed • 1 bath • 663 ft²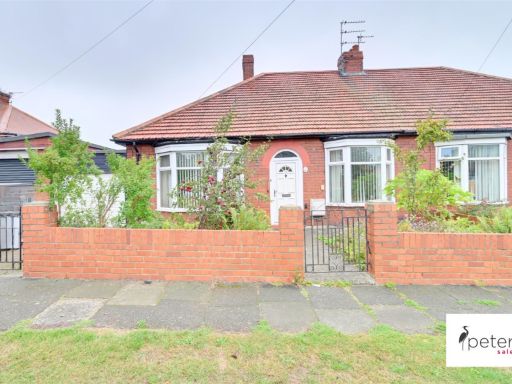 2 bedroom bungalow for sale in Mount Grove, High Barnes, Sunderland, SR4 — £180,000 • 2 bed • 1 bath • 887 ft²
2 bedroom bungalow for sale in Mount Grove, High Barnes, Sunderland, SR4 — £180,000 • 2 bed • 1 bath • 887 ft²