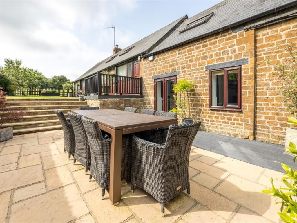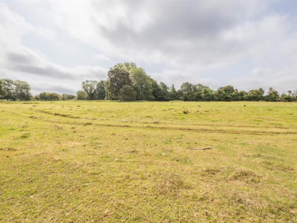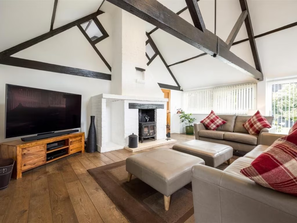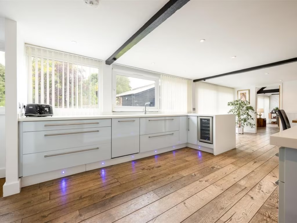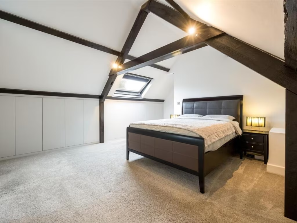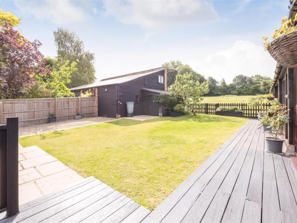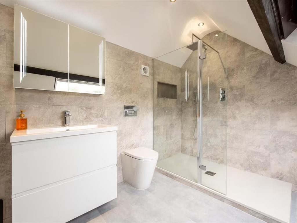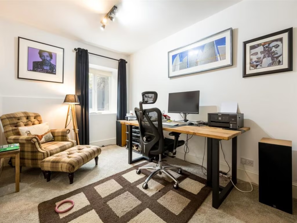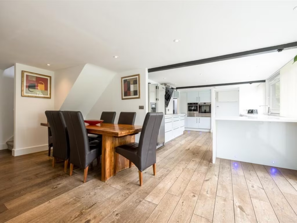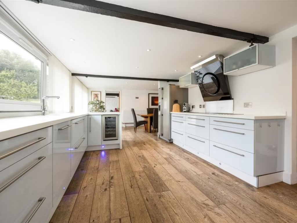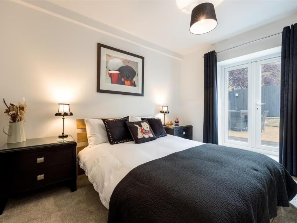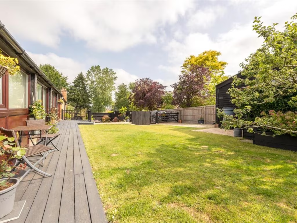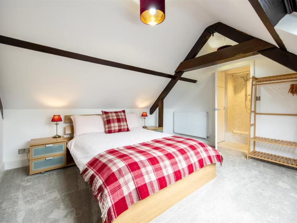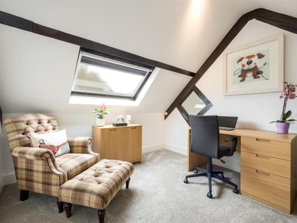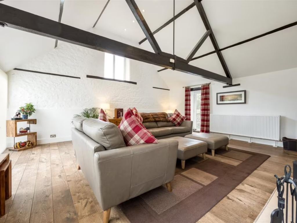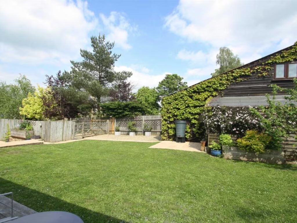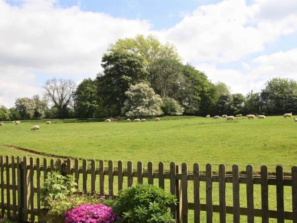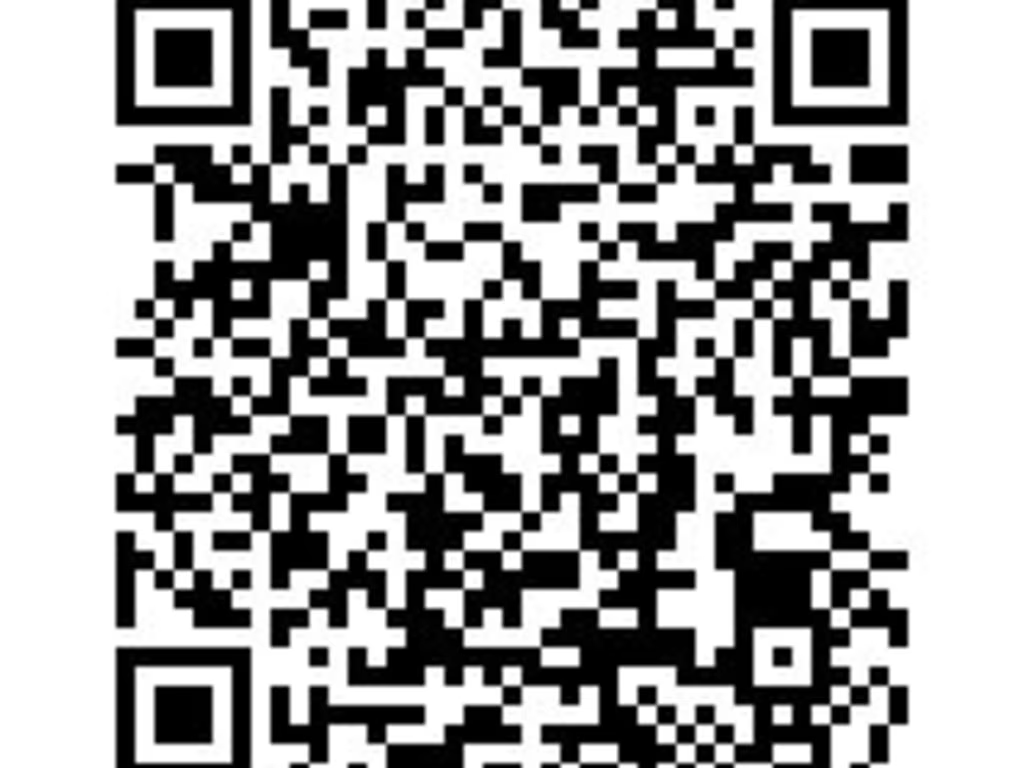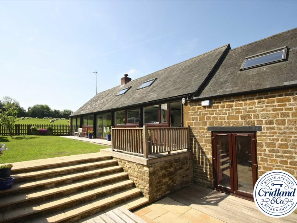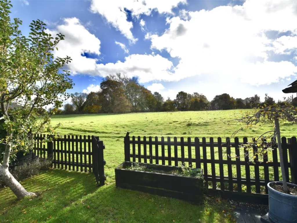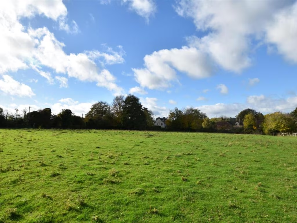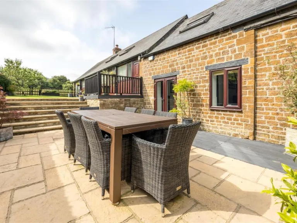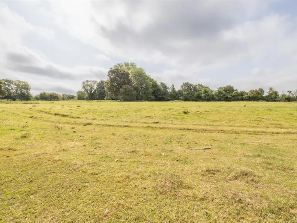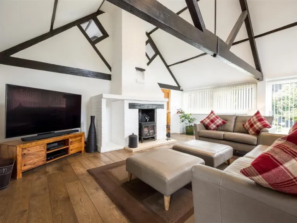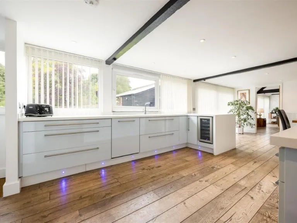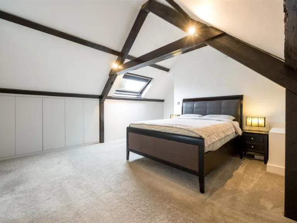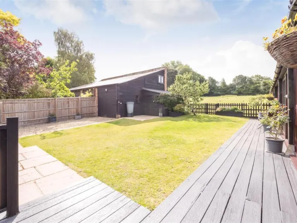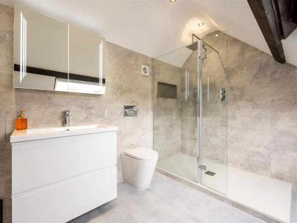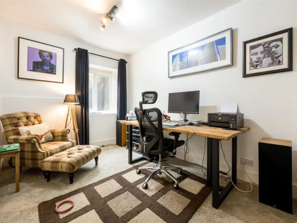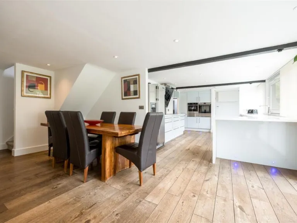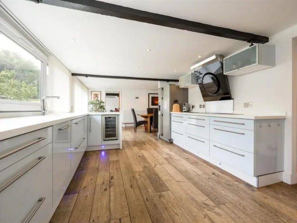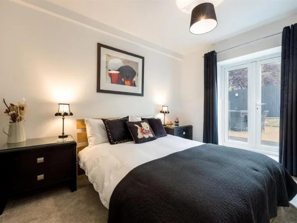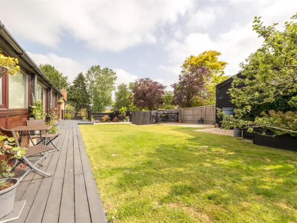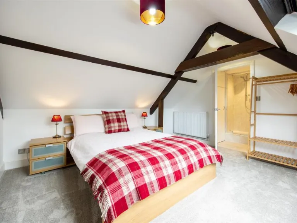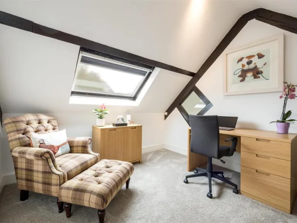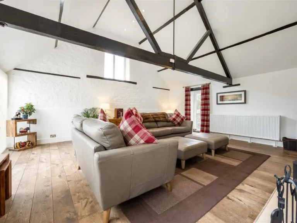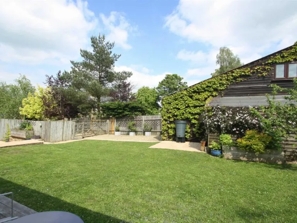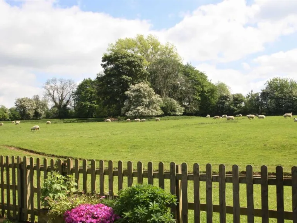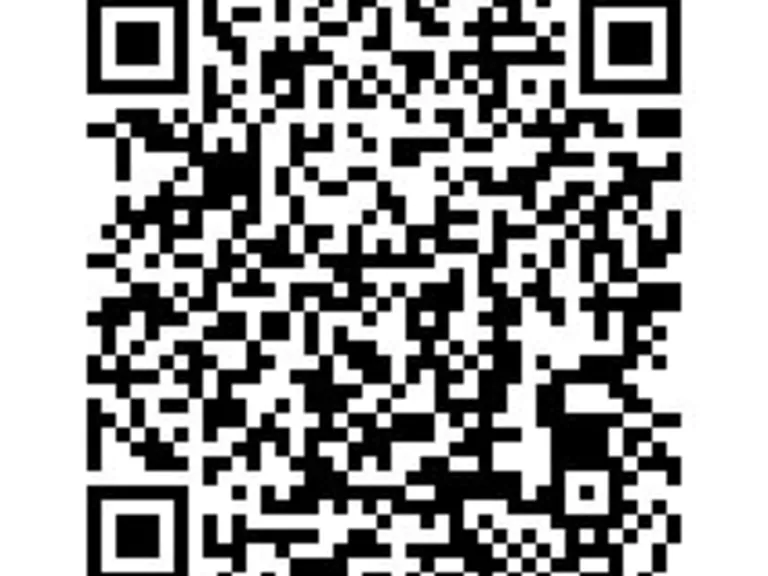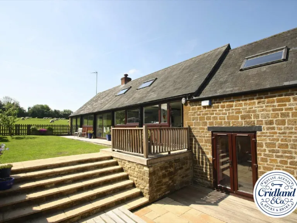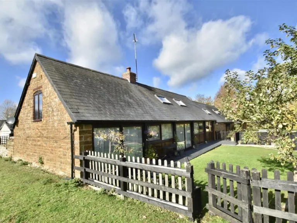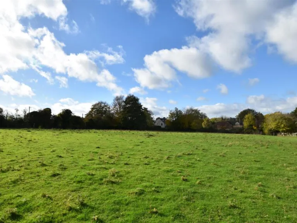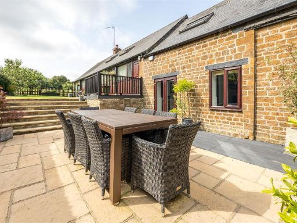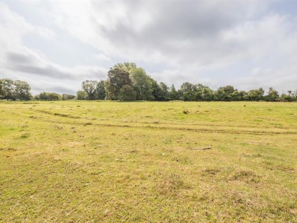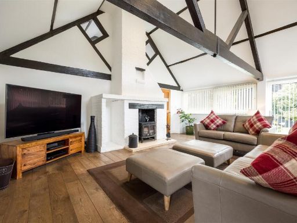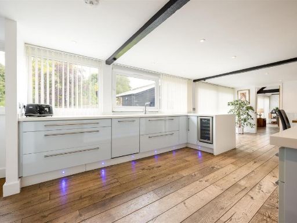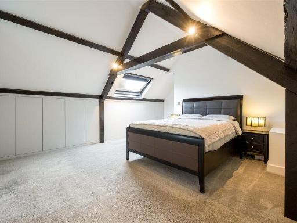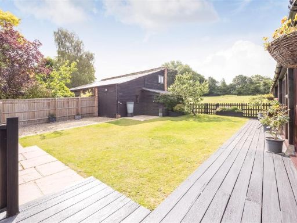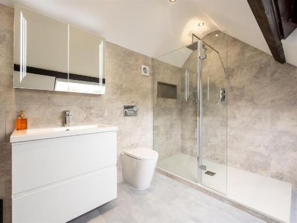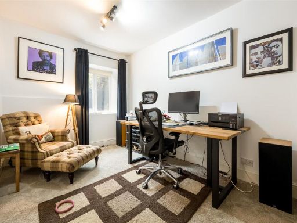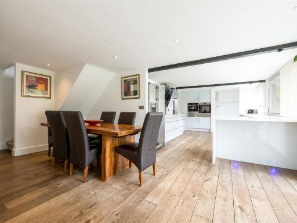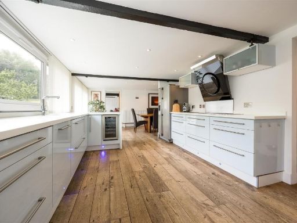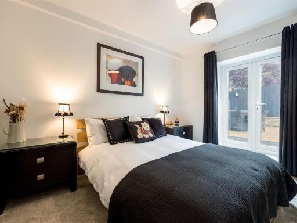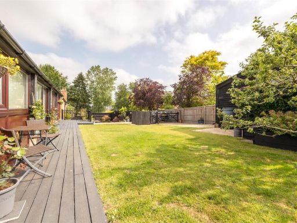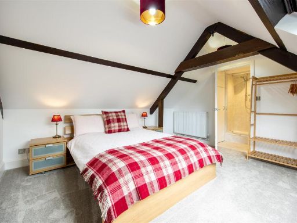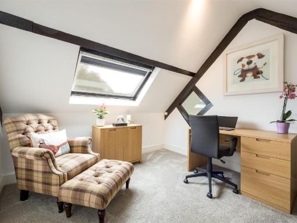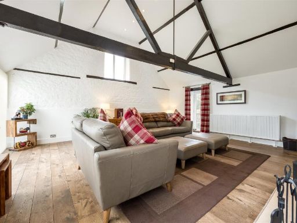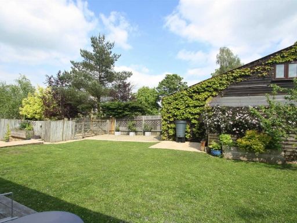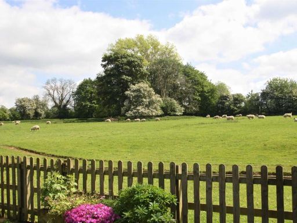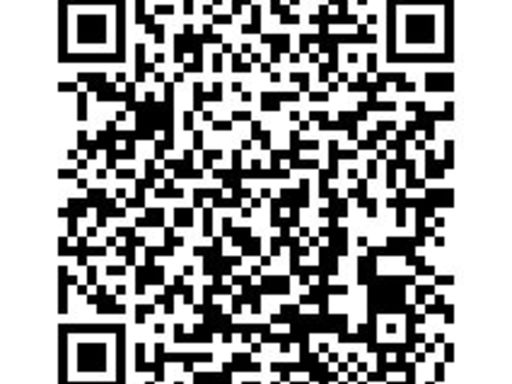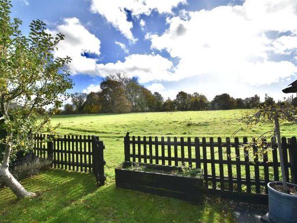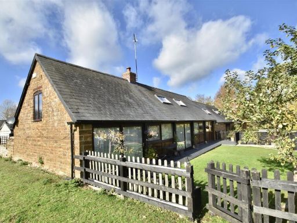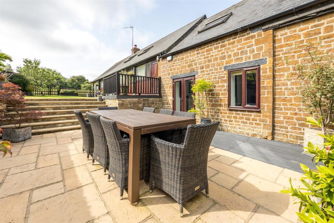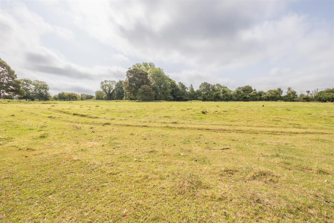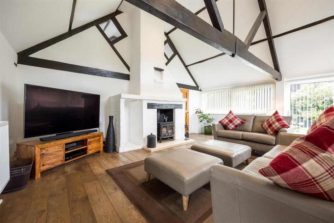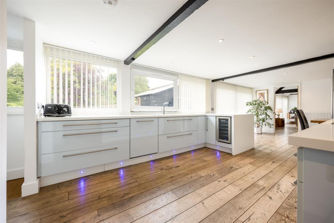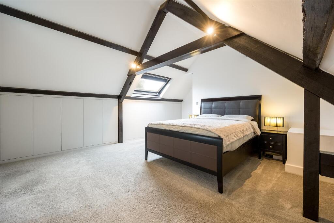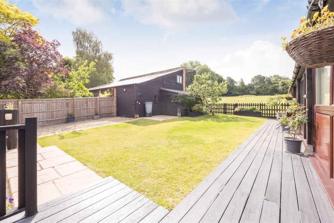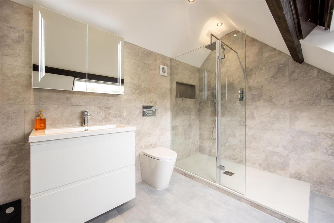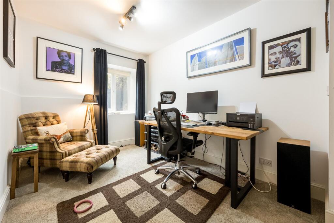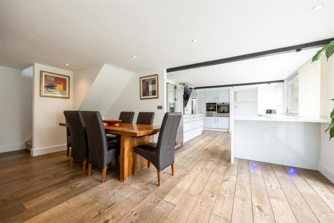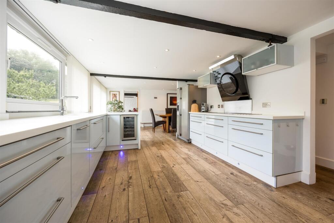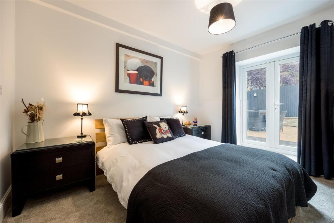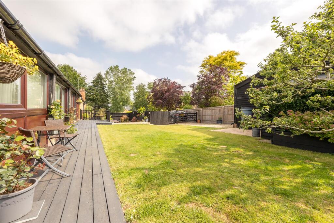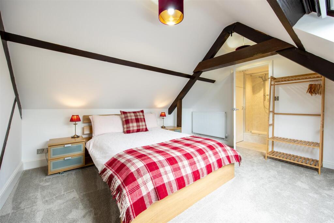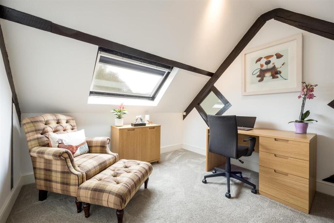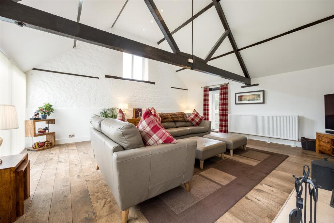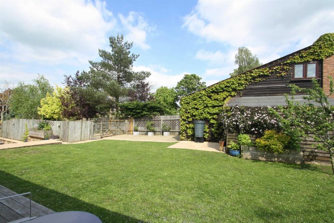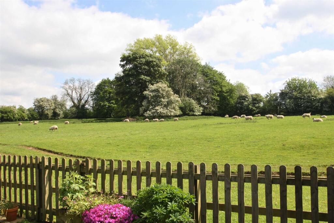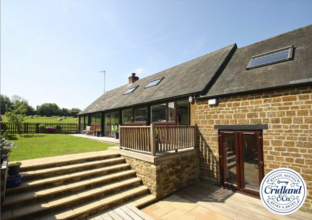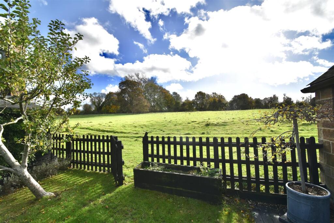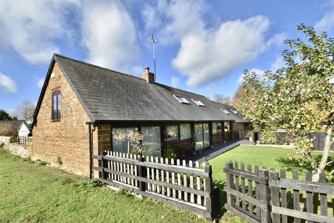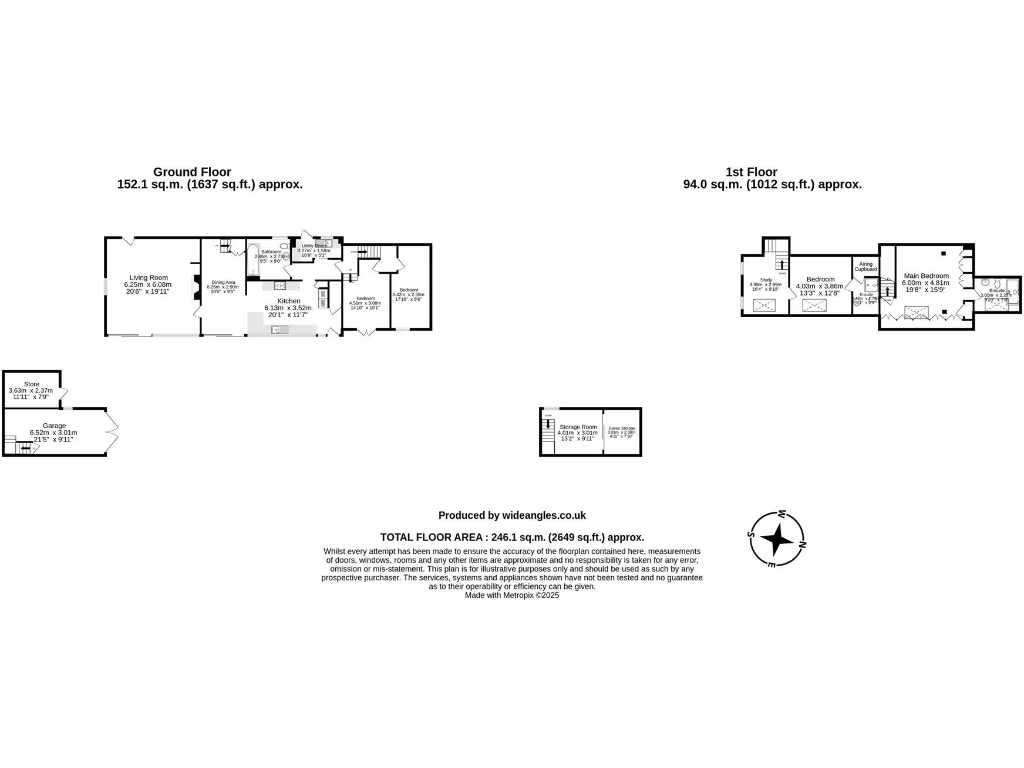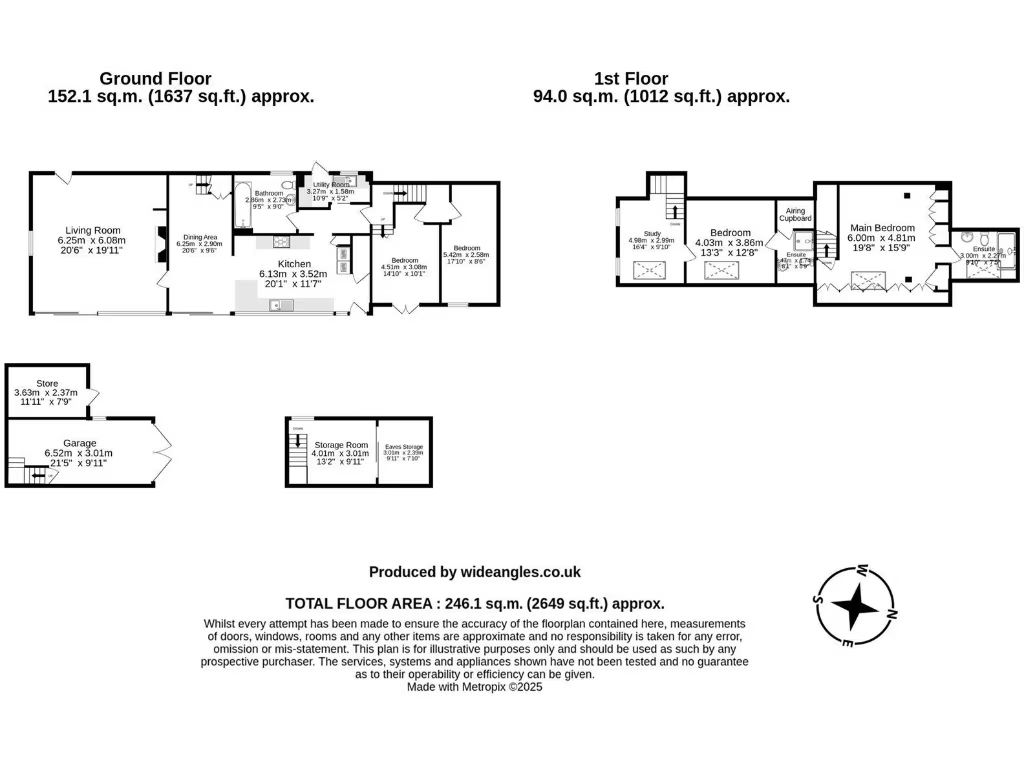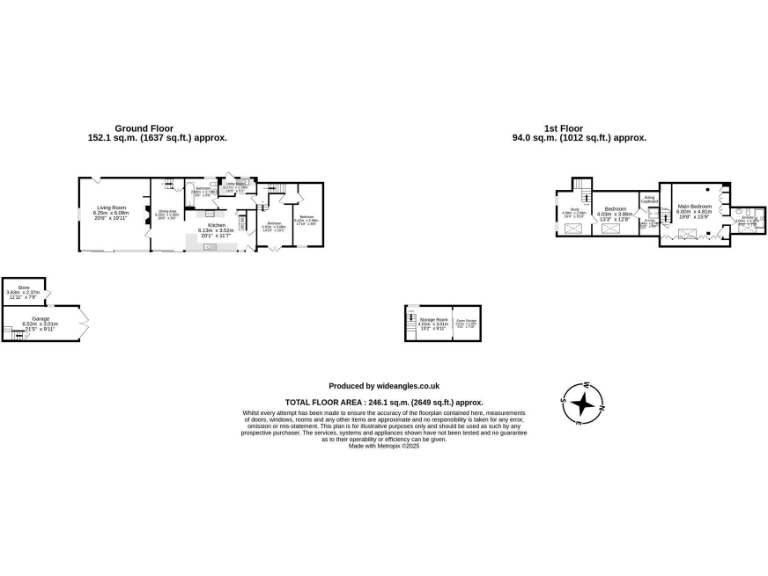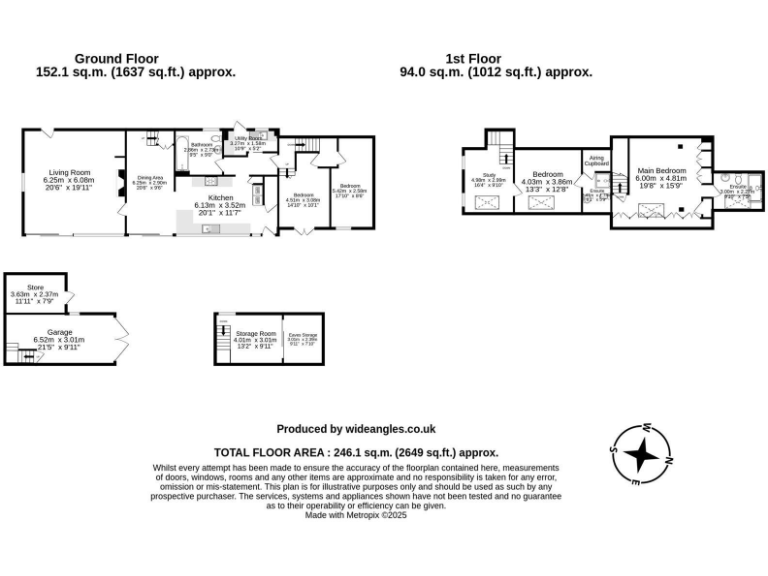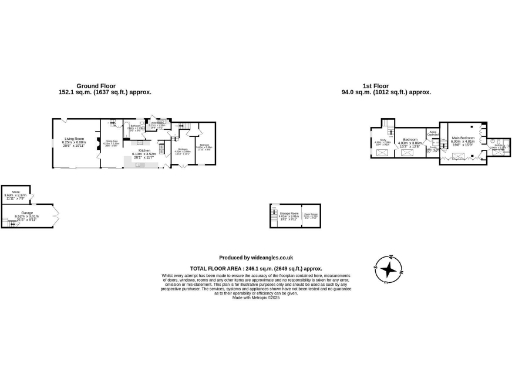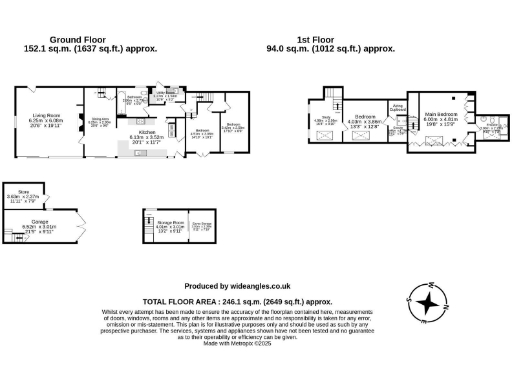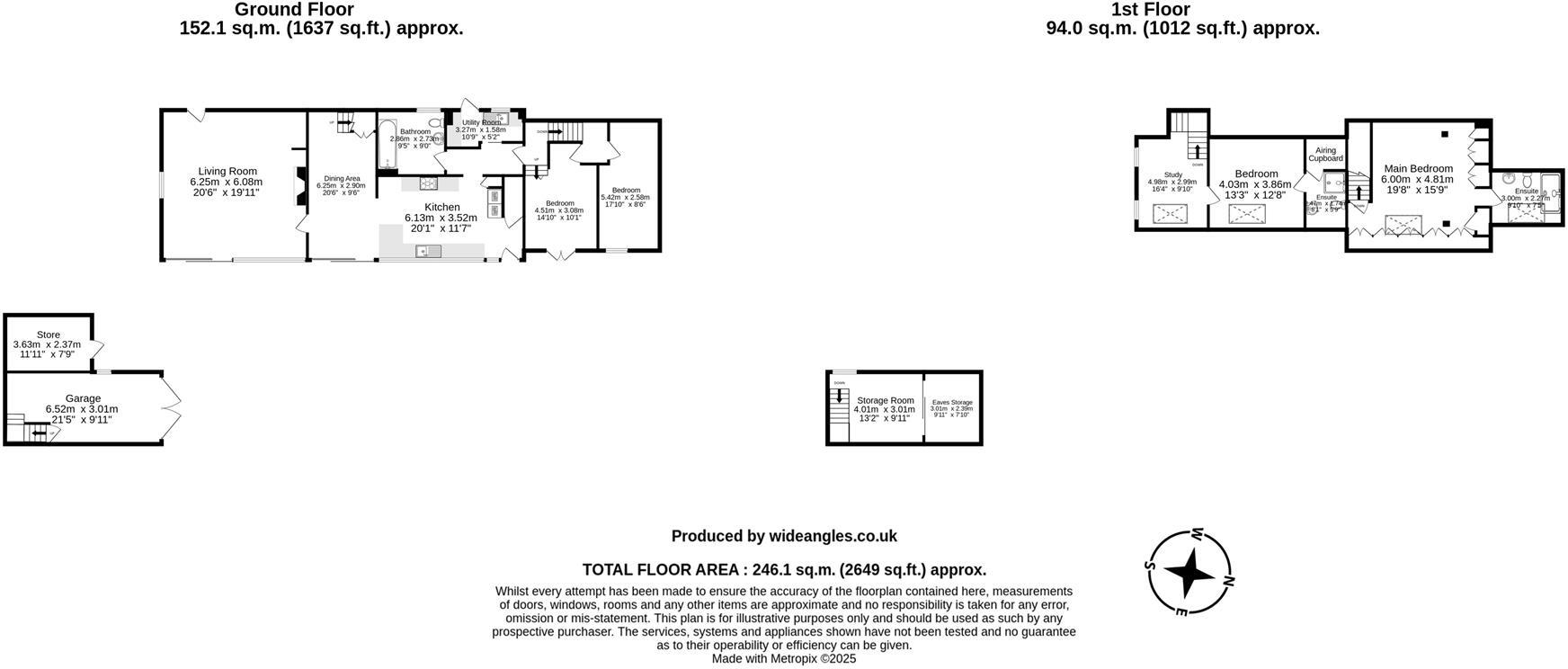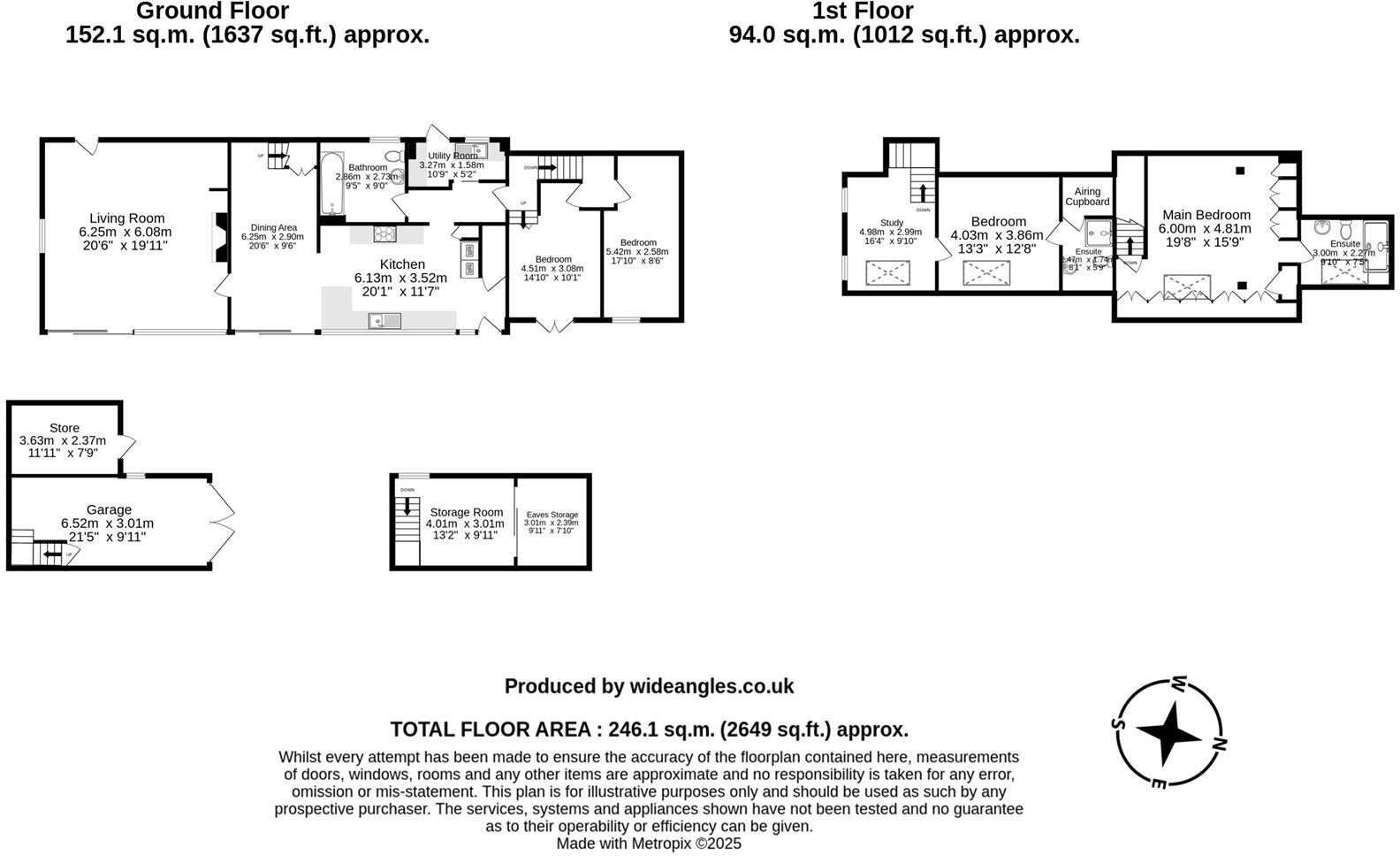Summary - HILLSIDE BARN FREEHOLD STREET LOWER HEYFORD BICESTER OX25 5NS
4 bed 3 bath Barn Conversion
Large character home with terraces and field views, perfect for family life.
Vaulted 20' x 20' living room with exposed timbers and multi-fuel stove
Hillside Barn is an impressive 4-bedroom barn conversion occupying about 2,649 sq ft on a large plot at the edge of Lower Heyford. The house centres on a spectacular vaulted 20' x 20' living room with exposed A-frame timbers, engineered oak floors and a multi-fuel stove, while two private terraces and a south-facing lawn look directly over grazing fields. The generous kitchen/diner is high-spec with Corian worktops and quality integrated appliances, plus a useful utility room and an adjoining study/office area.
Accommodation is arranged over multiple levels and suits a family seeking space, character and flexible living. There are two vaulted bedrooms, three bathrooms (two en-suites), and two further rooms currently used as bedroom/gym/office. A garage with a storage/office room above and driveway parking provide practical day-to-day convenience. Recent upgrades include newly installed central heating throughout and double glazing fitted after 2002.
The setting is a strong lifestyle draw: a quiet village location with good local schools, a village pub and easy access to road and rail links (Heyford station walkable). The large, well-landscaped garden and raised decking make the most of the field views and offer excellent outdoor living potential.
Material points to note: heating is oil-fired with an external tank, which may be less convenient and more costly than mains gas; council tax is described as expensive. Broadband and mobile signals are average for a rural spot. There is no reported flood risk. These practical considerations are balanced by low local crime and the property’s size, character and rural outlook.
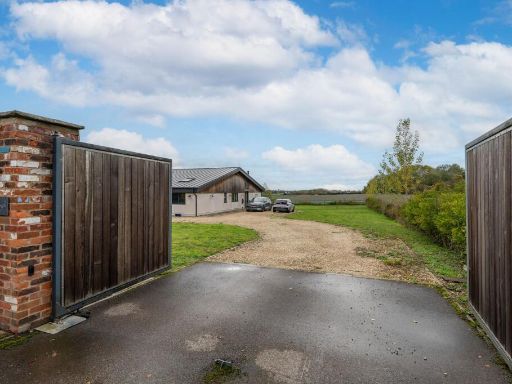 4 bedroom barn conversion for sale in Ardley Road, Bucknell, OX27 — £900,000 • 4 bed • 3 bath • 2050 ft²
4 bedroom barn conversion for sale in Ardley Road, Bucknell, OX27 — £900,000 • 4 bed • 3 bath • 2050 ft²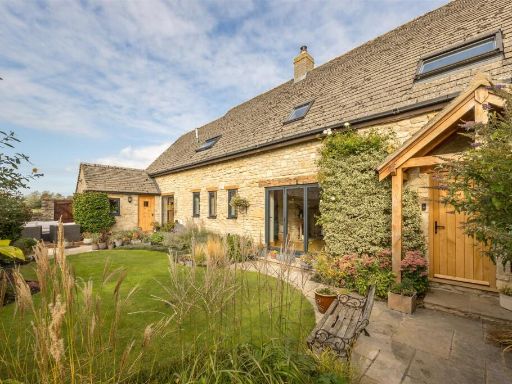 4 bedroom semi-detached house for sale in Shepherds Close, Weston-On-The-Green, OX25 — £995,000 • 4 bed • 2 bath • 2397 ft²
4 bedroom semi-detached house for sale in Shepherds Close, Weston-On-The-Green, OX25 — £995,000 • 4 bed • 2 bath • 2397 ft²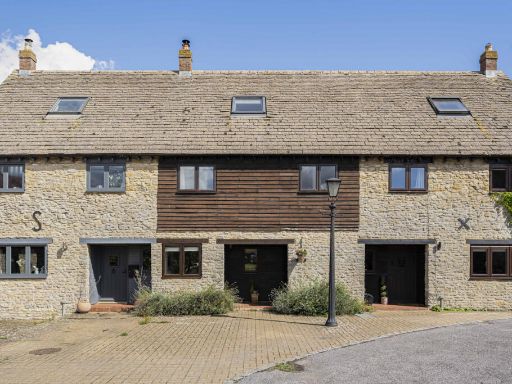 3 bedroom barn conversion for sale in Church Lane, Charlton On Otmoor, OX5 — £575,000 • 3 bed • 2 bath • 1386 ft²
3 bedroom barn conversion for sale in Church Lane, Charlton On Otmoor, OX5 — £575,000 • 3 bed • 2 bath • 1386 ft²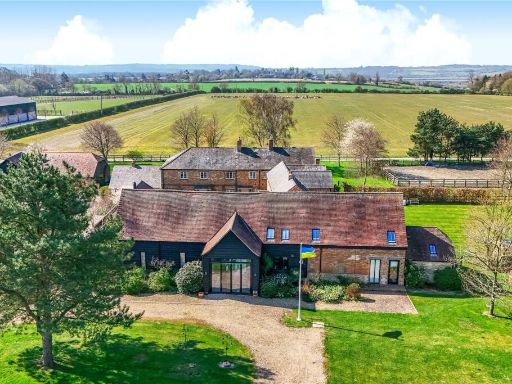 3 bedroom barn conversion for sale in Whanau Farm, Brill Road, Horton Cum Studley, OX33 — £1,250,000 • 3 bed • 3 bath • 2695 ft²
3 bedroom barn conversion for sale in Whanau Farm, Brill Road, Horton Cum Studley, OX33 — £1,250,000 • 3 bed • 3 bath • 2695 ft²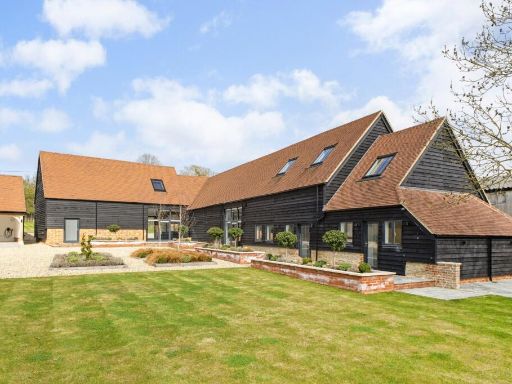 5 bedroom detached house for sale in The Green, Marsh Baldon, Oxford, Oxfordshire, OX44 — £2,750,000 • 5 bed • 6 bath • 4398 ft²
5 bedroom detached house for sale in The Green, Marsh Baldon, Oxford, Oxfordshire, OX44 — £2,750,000 • 5 bed • 6 bath • 4398 ft²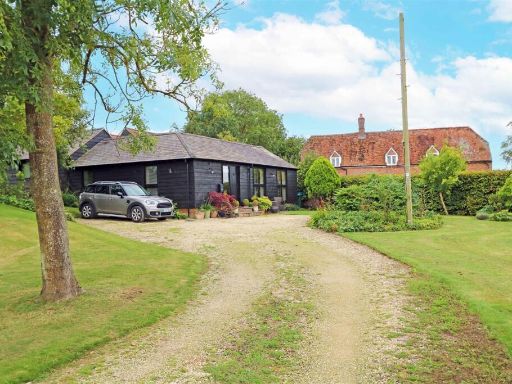 3 bedroom house for sale in Shabbington, Buckinghamshire, HP18 — £595,000 • 3 bed • 2 bath • 1041 ft²
3 bedroom house for sale in Shabbington, Buckinghamshire, HP18 — £595,000 • 3 bed • 2 bath • 1041 ft²