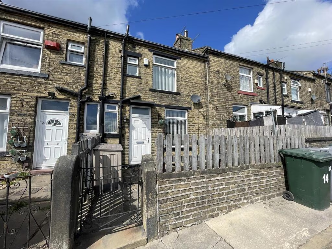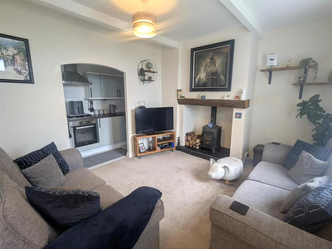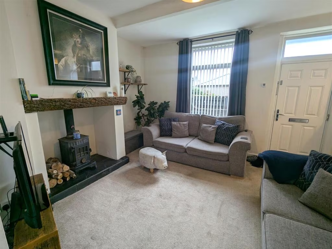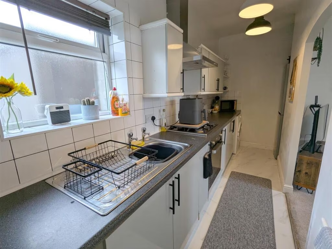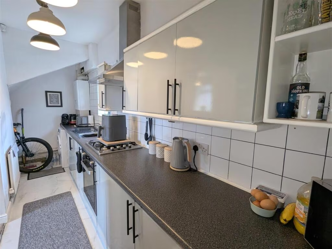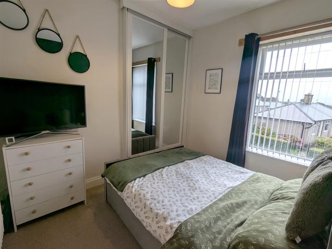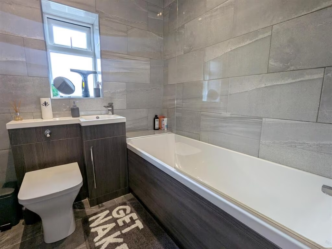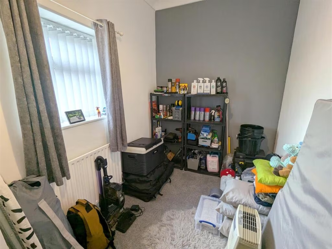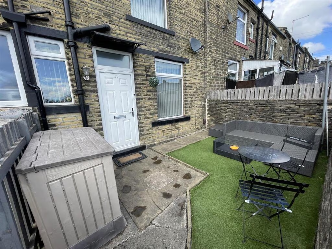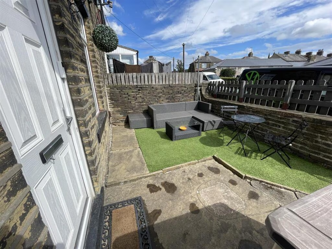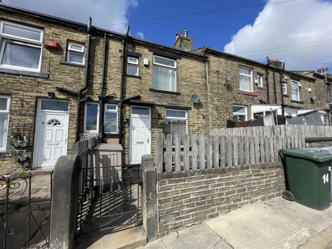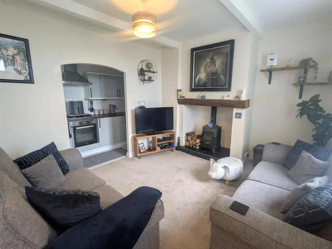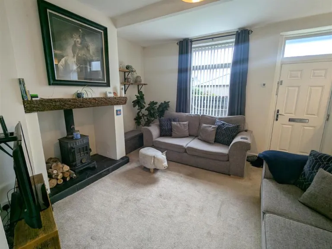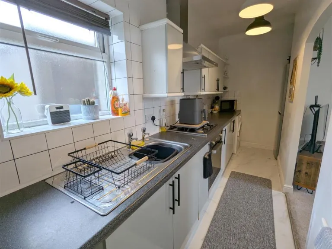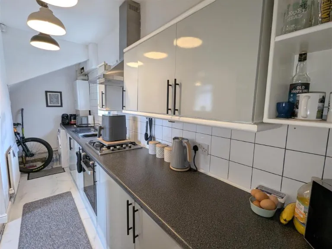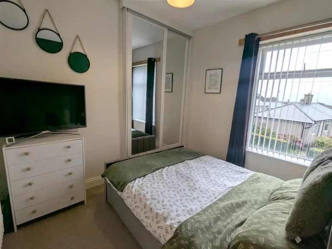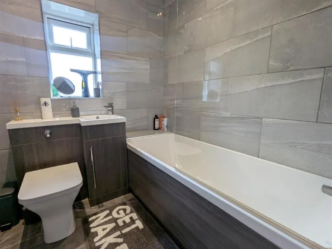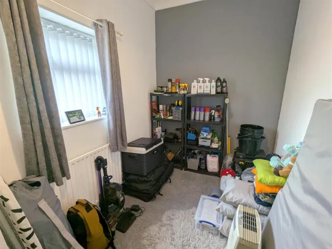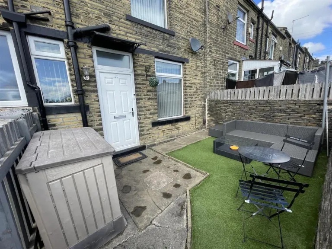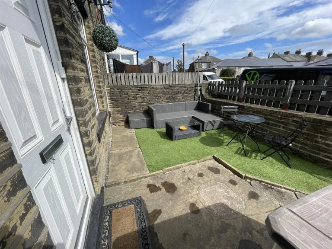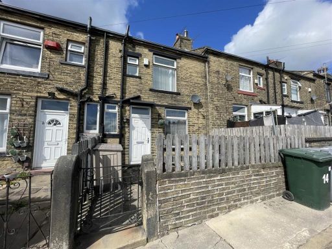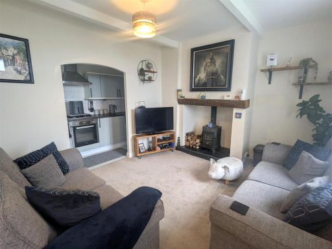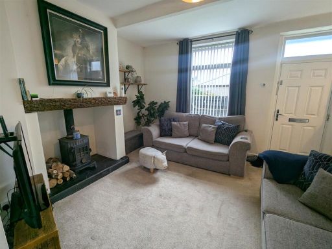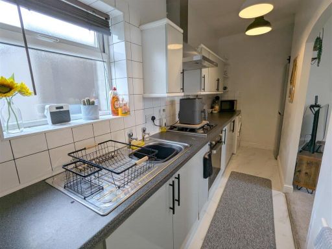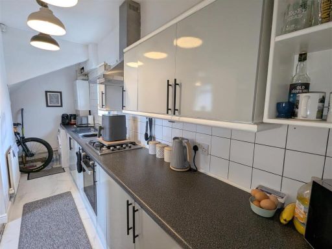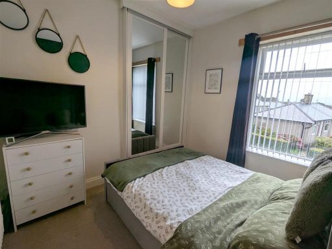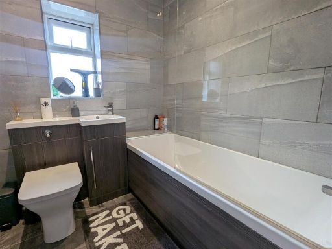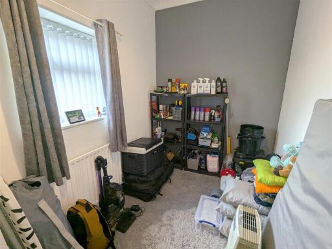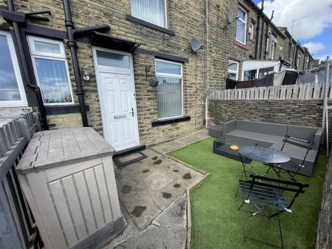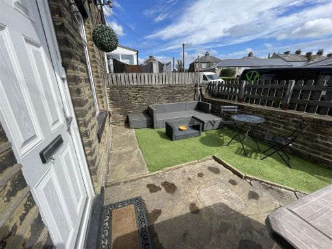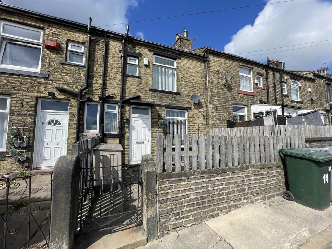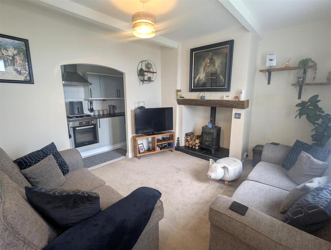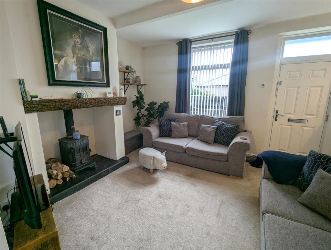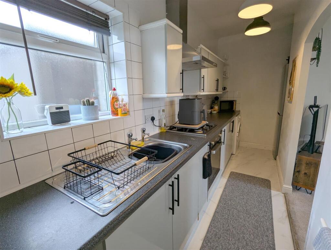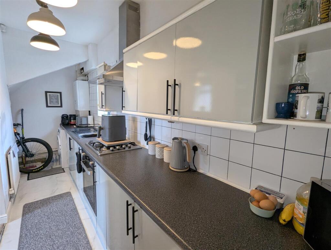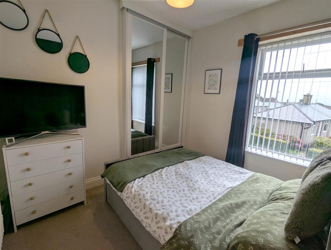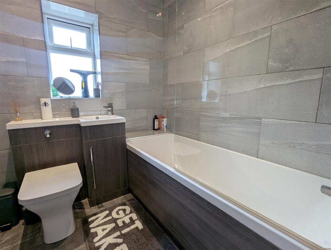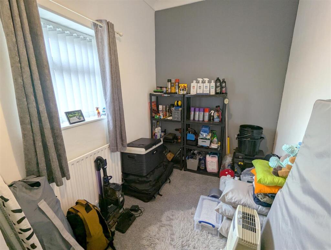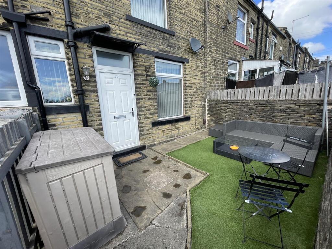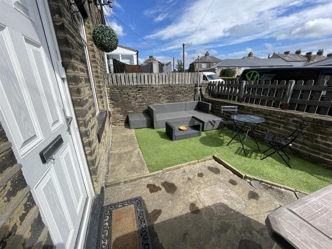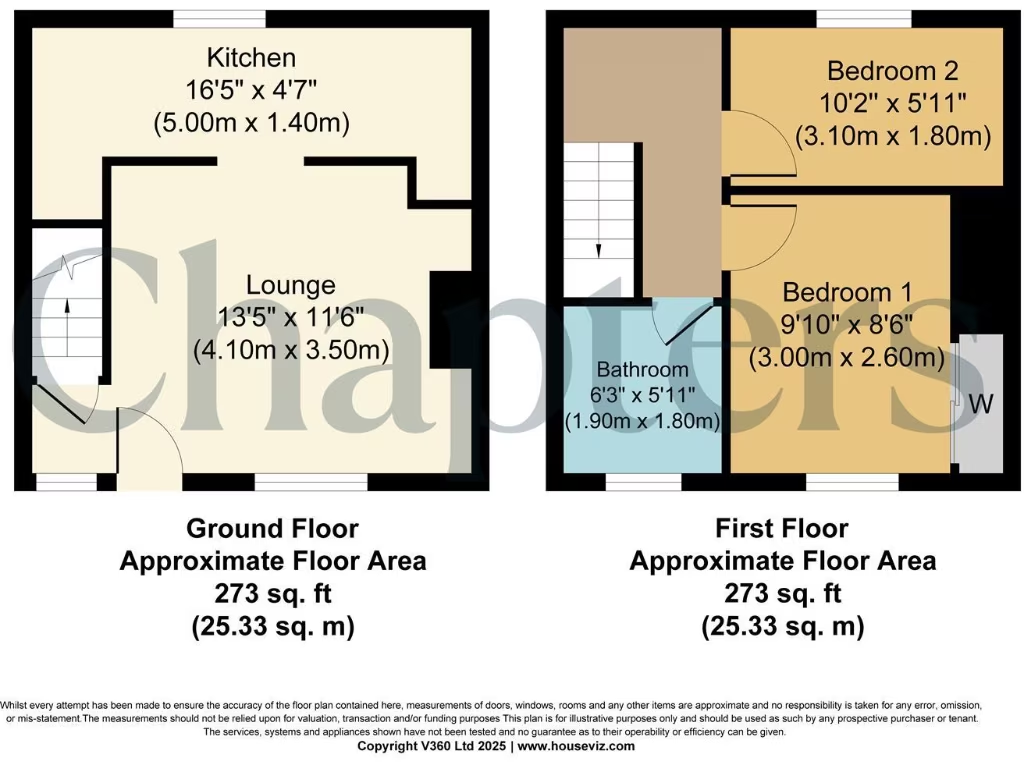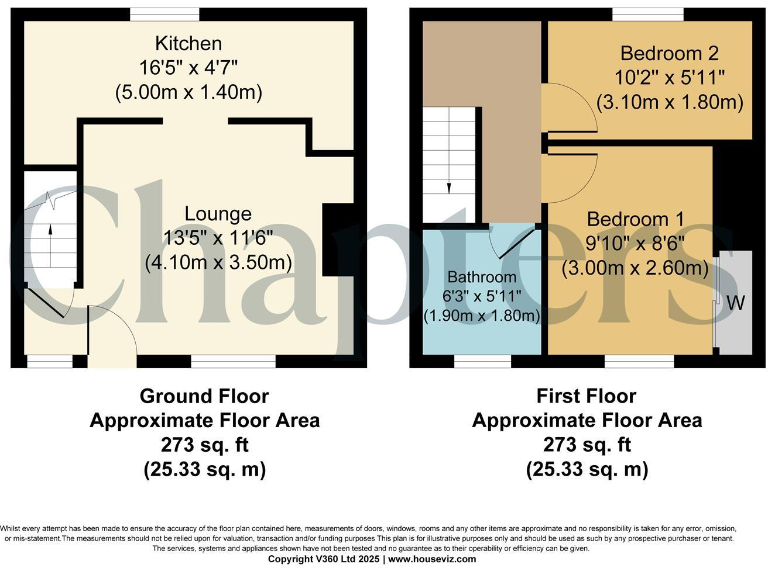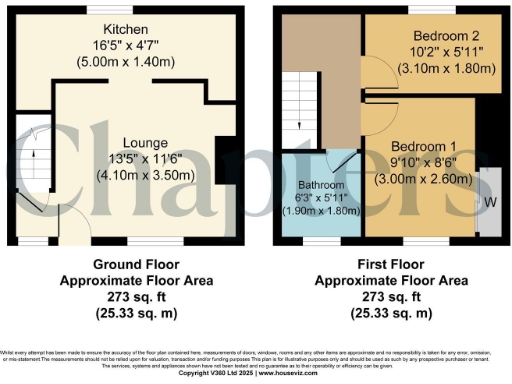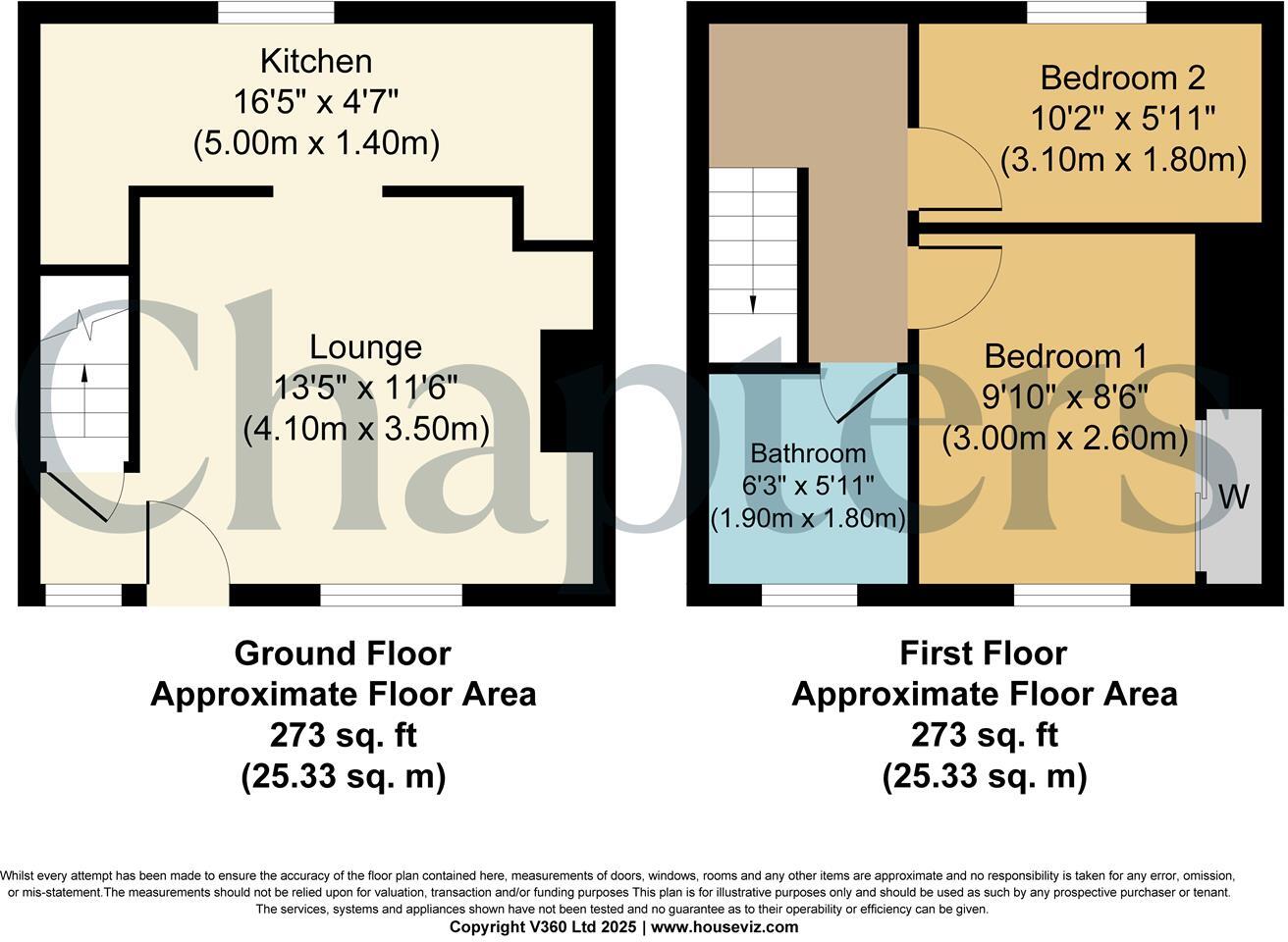Summary - 14 Salem Street, Queensbury BD13 2EZ
2 bed 1 bath Terraced
Compact two-bed home with wood-burning stove and modern bathroom, ideal for first-time buyers or investors..
Victorian mid-terrace, two bedrooms, two storeys
This compact mid-terrace Victorian townhouse offers two bedrooms across two floors and a practical layout suited to a first-time buyer or buy-to-let investor. The living room has a focal fireplace with a wood-burning stove and the kitchen is a long galley with modern fitted units and integrated oven. A modern three-piece bathroom and a fully boarded loft add useful storage and move-in readiness.
Externally the property has a small gated front yard with artificial lawn and stone flags; there is on-street parking nearby. The house is stone-built with sash-style, double-glazed windows and mains gas central heating to radiators, giving solid thermal comfort despite the assumed lack of wall insulation common to older stone terraces.
Rooms are modest in footprint (total about 546 sq ft). Bedroom two and some storage are tight, so the home suits a couple, small family, or investor seeking a rental with straightforward management. The boarded loft and cellar provide extra storage and potential to reorganise space subject to planning and inspection.
Notable considerations: the property sits in a very deprived local area which may affect resale timing and rental yields. The stone party walls are assumed to be uninsulated; buyers should budget for potential insulation or refurbishment work. Overall this is a well-presented, practical urban home with low external maintenance and clear potential for modest improvements to increase comfort and value.
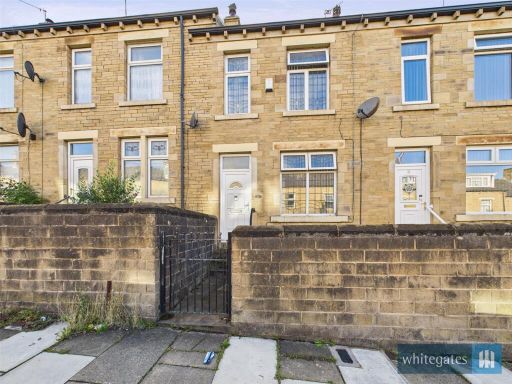 2 bedroom terraced house for sale in Roxby Street, Bradford, West Yorkshire, BD5 — £129,995 • 2 bed • 1 bath • 636 ft²
2 bedroom terraced house for sale in Roxby Street, Bradford, West Yorkshire, BD5 — £129,995 • 2 bed • 1 bath • 636 ft²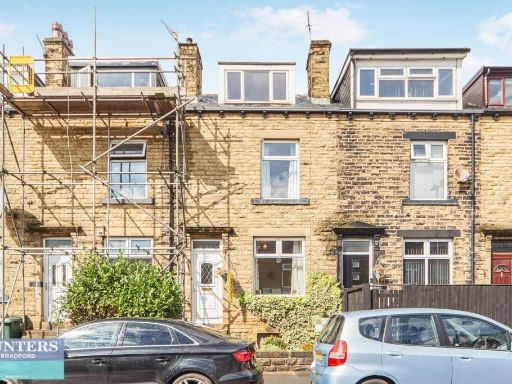 3 bedroom terraced house for sale in Woodhall Terrace Bradford, West Yorkshire, BD3 7BZ, BD3 — £140,000 • 3 bed • 1 bath • 1193 ft²
3 bedroom terraced house for sale in Woodhall Terrace Bradford, West Yorkshire, BD3 7BZ, BD3 — £140,000 • 3 bed • 1 bath • 1193 ft²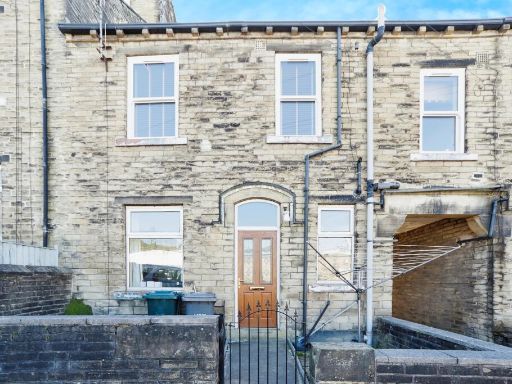 2 bedroom terraced house for sale in Bolton Hall Road, Bradford, BD2 — £90,000 • 2 bed • 1 bath • 700 ft²
2 bedroom terraced house for sale in Bolton Hall Road, Bradford, BD2 — £90,000 • 2 bed • 1 bath • 700 ft²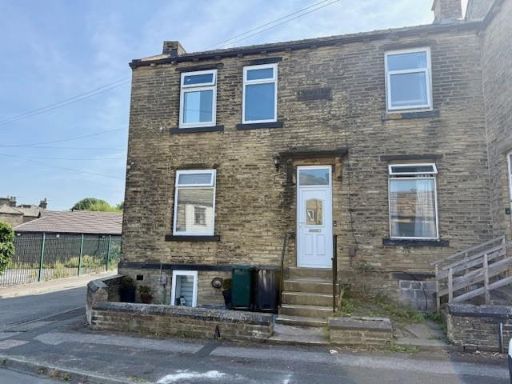 2 bedroom terraced house for sale in Cross Lane, Great Horton, Bradford, BD7 — £125,000 • 2 bed • 1 bath • 1109 ft²
2 bedroom terraced house for sale in Cross Lane, Great Horton, Bradford, BD7 — £125,000 • 2 bed • 1 bath • 1109 ft²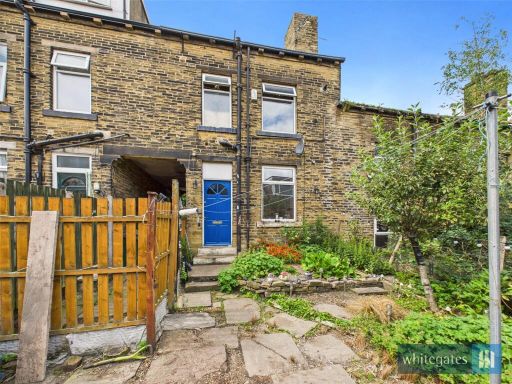 2 bedroom terraced house for sale in Westcroft Road, Bradford, West Yorkshire, BD7 — £110,000 • 2 bed • 1 bath • 807 ft²
2 bedroom terraced house for sale in Westcroft Road, Bradford, West Yorkshire, BD7 — £110,000 • 2 bed • 1 bath • 807 ft²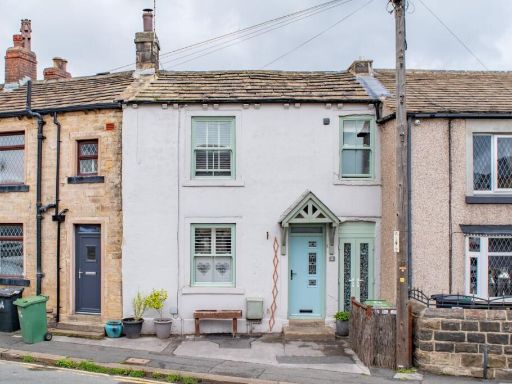 2 bedroom terraced house for sale in Bradford Road, Drighlington, BD11 — £180,000 • 2 bed • 1 bath • 754 ft²
2 bedroom terraced house for sale in Bradford Road, Drighlington, BD11 — £180,000 • 2 bed • 1 bath • 754 ft²