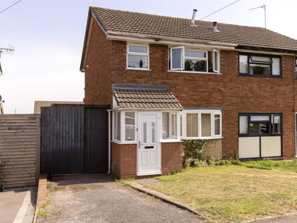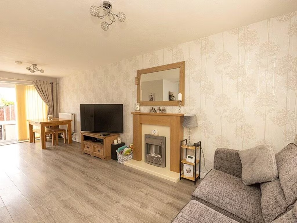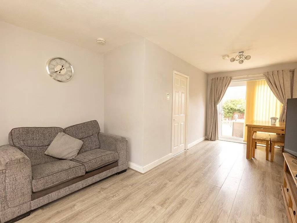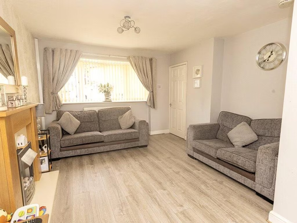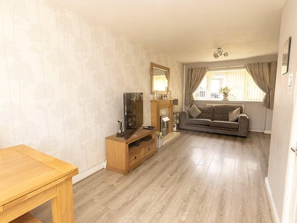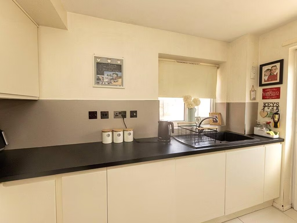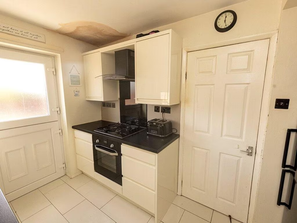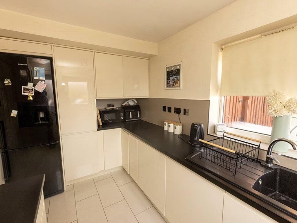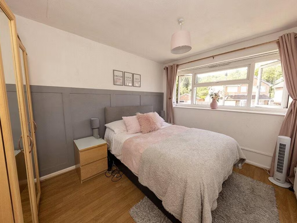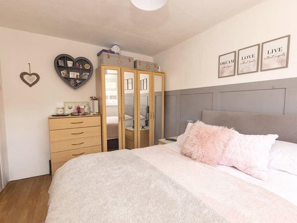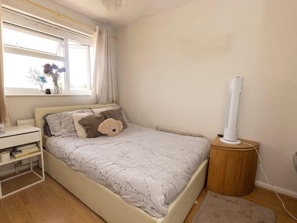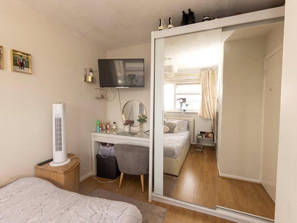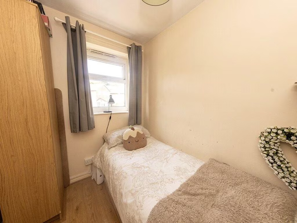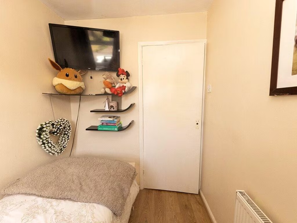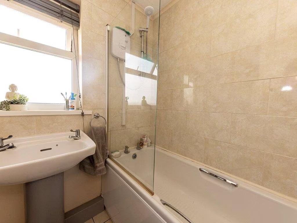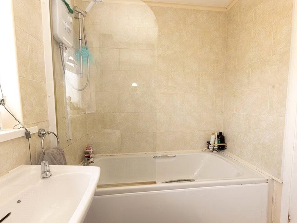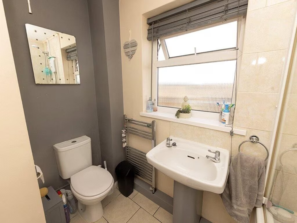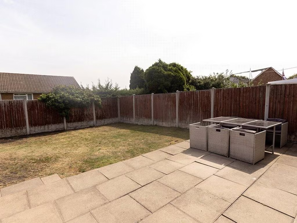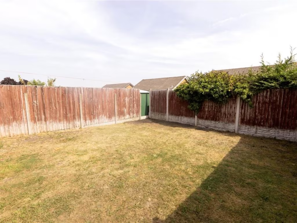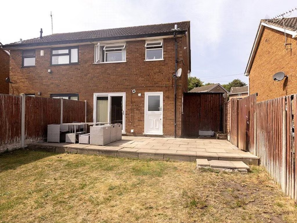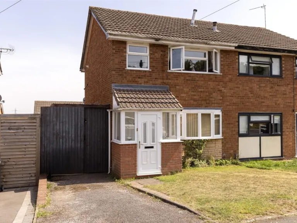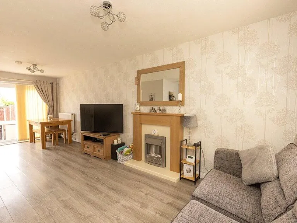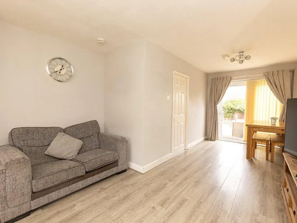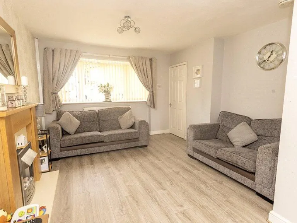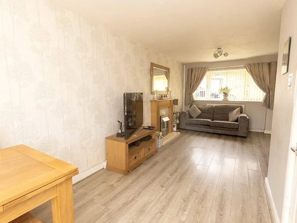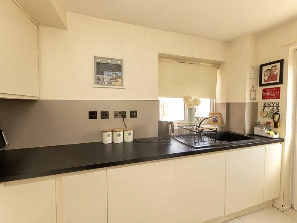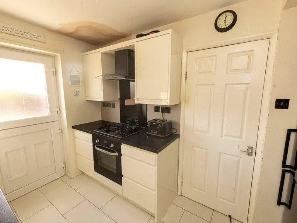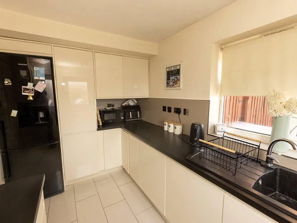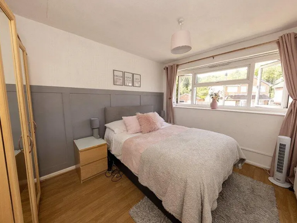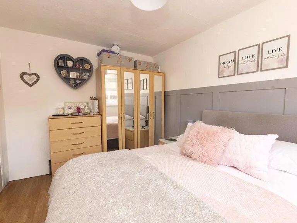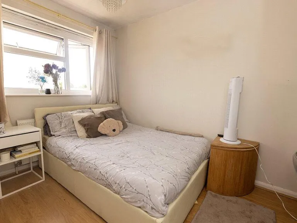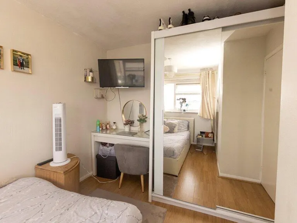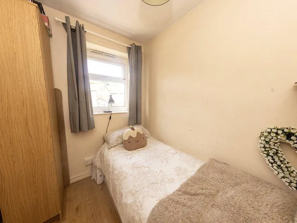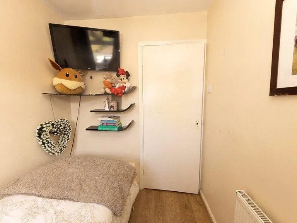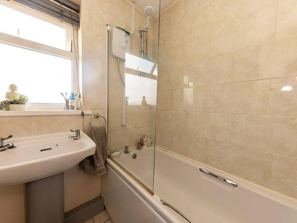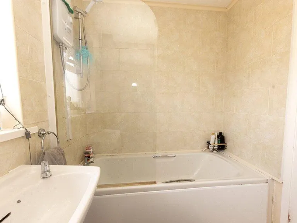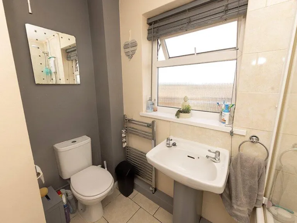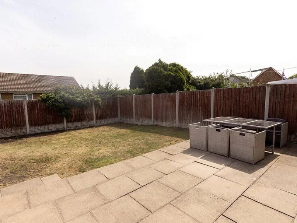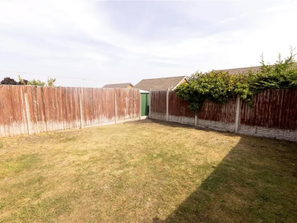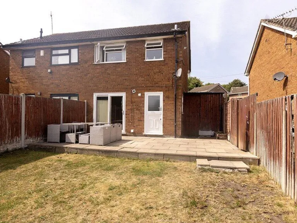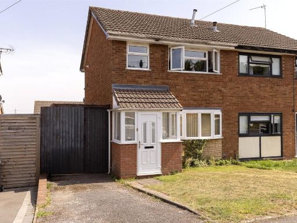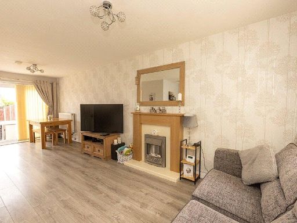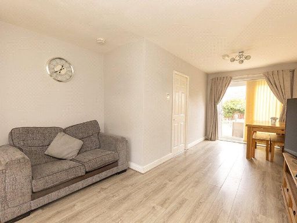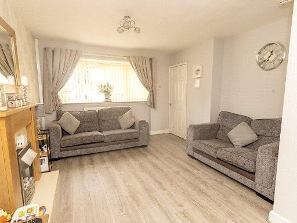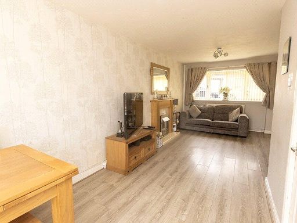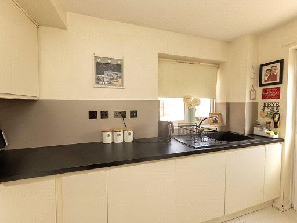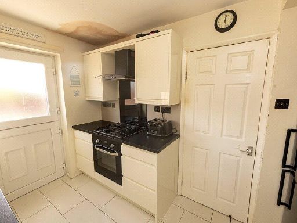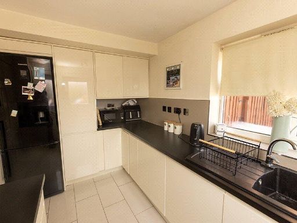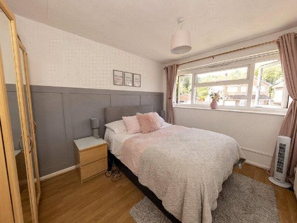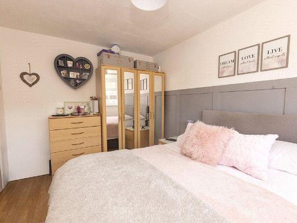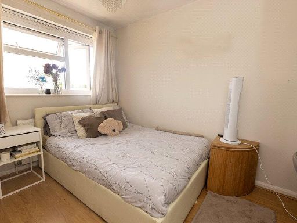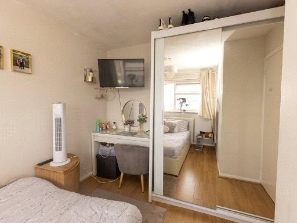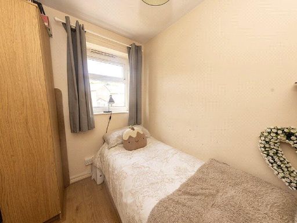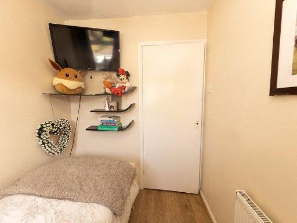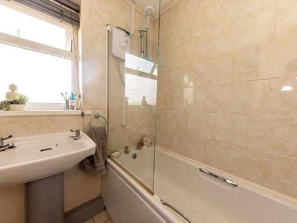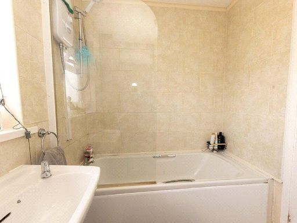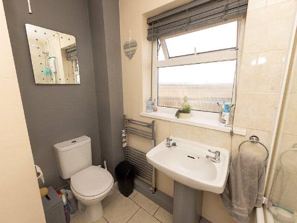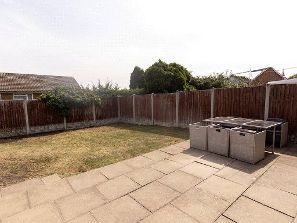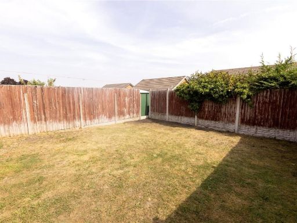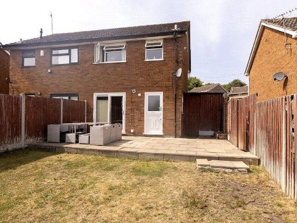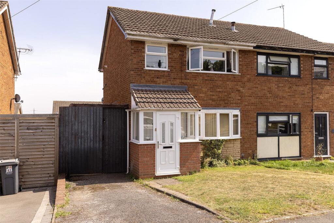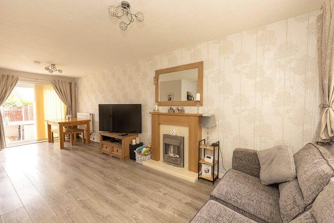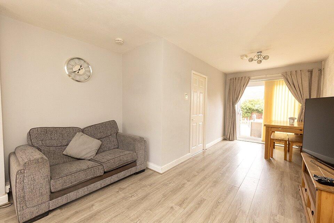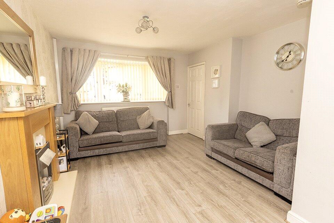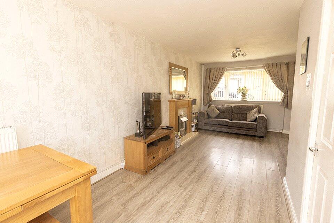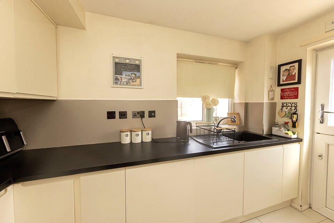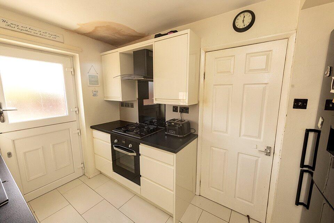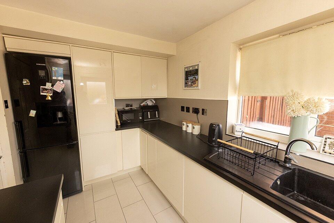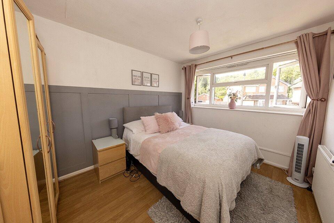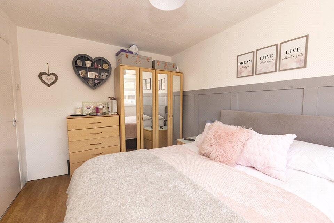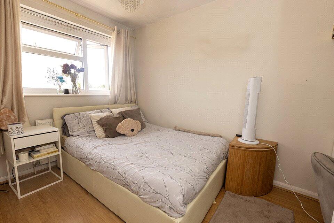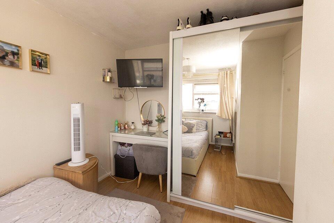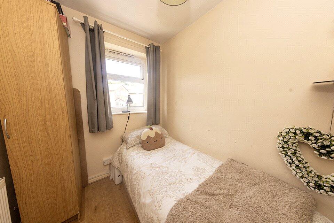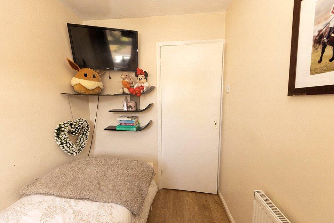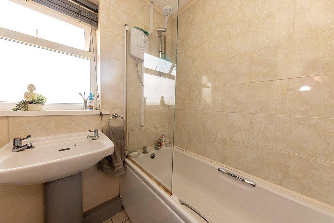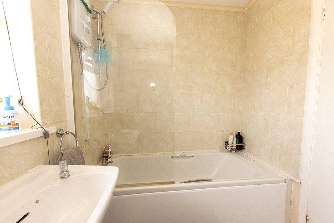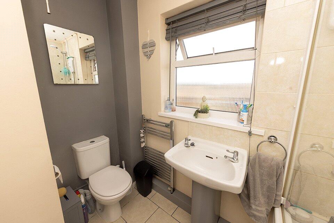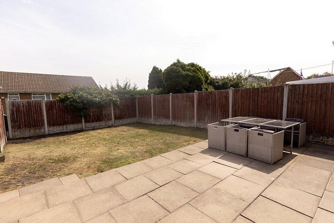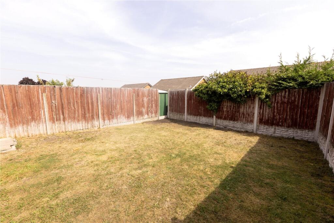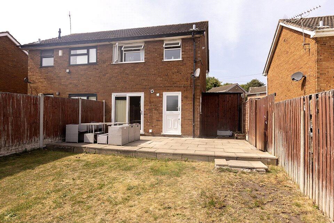Summary - 45, BUCKINGHAM ROAD, ROWLEY REGIS B65 9JW
3 bed 1 bath Semi-Detached
Small 615 sq ft three-bed semi with open-plan lounge dining area
This three-bedroom semi-detached house on Buckingham Road is a compact 615 sq ft home with clear scope for uplift. Its layout — porch, open-plan living/dining room, separate kitchen and three first-floor bedrooms — suits small families, first-time buyers or investors seeking a renovation project. The property benefits from off-street parking, an enclosed rear garden and integrated kitchen appliances, though buyers should verify which fixtures are included.
The house shows a mix of features: a modern gloss kitchen and well-presented living area sit alongside 1960s brick exterior and areas that will need updating. Important practical details are in place, including a Glo-Worm central heating boiler, double glazing and a patio leading to a lawned garden. Broadband speeds are reported fast and mobile signal excellent, useful for commuters and home workers.
Material considerations are straightforward: the home is small in overall footprint and will require general modernisation in places (decor, finishes and likely some services). Tenure is advised as freehold but not legally verified — buyers should obtain solicitor confirmation. Local transport links are strong, with Rowley Regis rail station under a mile and good bus routes nearby, supporting rental or resale potential once refurbished.
For investors or owner-occupiers willing to carry out works, the property offers affordable entry in a convenient West Midlands suburb with nearby schools, shops and amenities. Allow for a refurbishment budget and checks on services, fixtures and legal title when assessing purchase price and timeline.
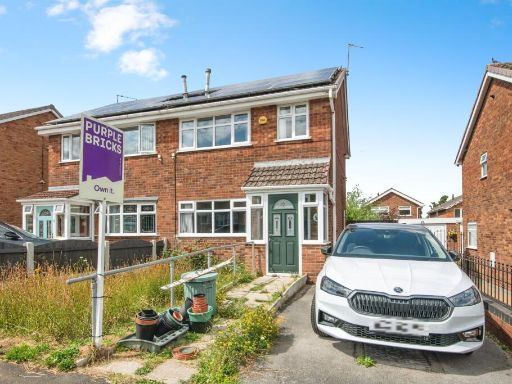 3 bedroom semi-detached house for sale in Buckingham Road, Rowley Regis, B65 — £240,000 • 3 bed • 1 bath • 690 ft²
3 bedroom semi-detached house for sale in Buckingham Road, Rowley Regis, B65 — £240,000 • 3 bed • 1 bath • 690 ft²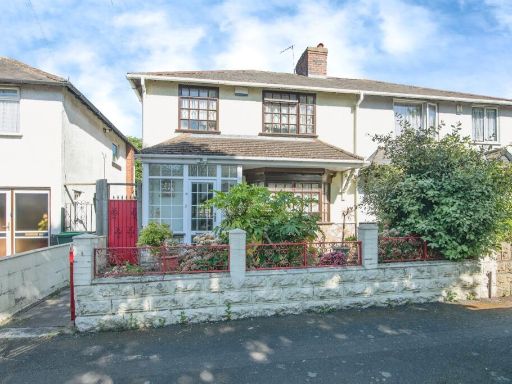 3 bedroom semi-detached house for sale in Grafton Road, West Bromwich, B71 — £230,000 • 3 bed • 1 bath • 667 ft²
3 bedroom semi-detached house for sale in Grafton Road, West Bromwich, B71 — £230,000 • 3 bed • 1 bath • 667 ft²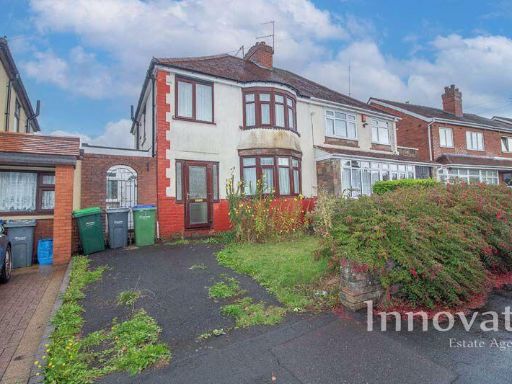 3 bedroom semi-detached house for sale in Grafton Road, Oldbury, B68 — £235,000 • 3 bed • 1 bath • 1017 ft²
3 bedroom semi-detached house for sale in Grafton Road, Oldbury, B68 — £235,000 • 3 bed • 1 bath • 1017 ft²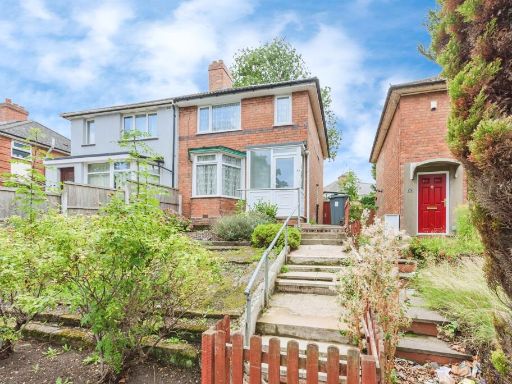 3 bedroom semi-detached house for sale in Edgware Road, Birmingham, B23 — £175,000 • 3 bed • 1 bath • 765 ft²
3 bedroom semi-detached house for sale in Edgware Road, Birmingham, B23 — £175,000 • 3 bed • 1 bath • 765 ft²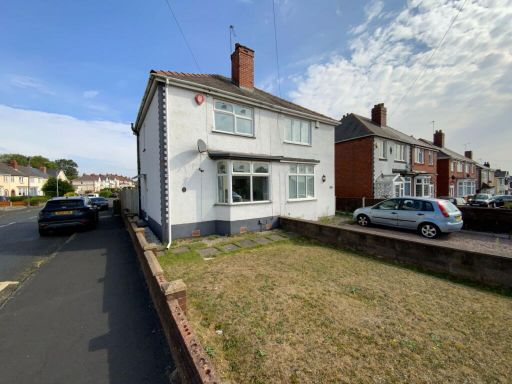 2 bedroom semi-detached house for sale in ROWLEY REGIS, Mincing Lane, B65 — £169,950 • 2 bed • 1 bath • 614 ft²
2 bedroom semi-detached house for sale in ROWLEY REGIS, Mincing Lane, B65 — £169,950 • 2 bed • 1 bath • 614 ft²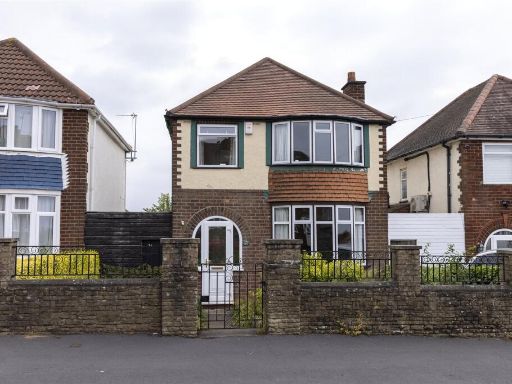 3 bedroom detached house for sale in Sandfields Road, Oldbury, West Midlands, B68 — £270,000 • 3 bed • 1 bath • 773 ft²
3 bedroom detached house for sale in Sandfields Road, Oldbury, West Midlands, B68 — £270,000 • 3 bed • 1 bath • 773 ft²