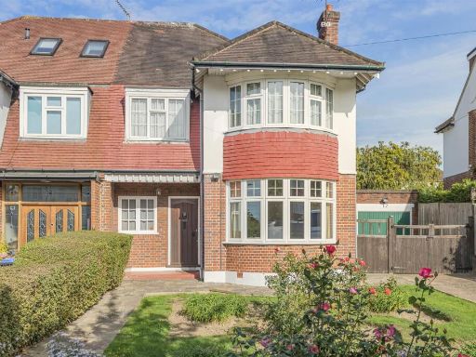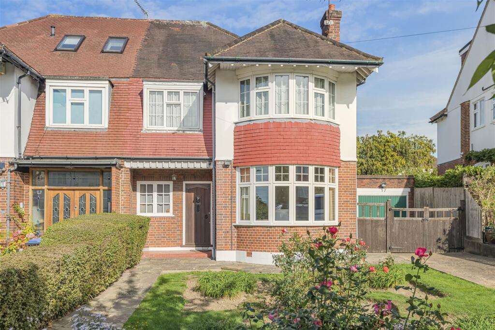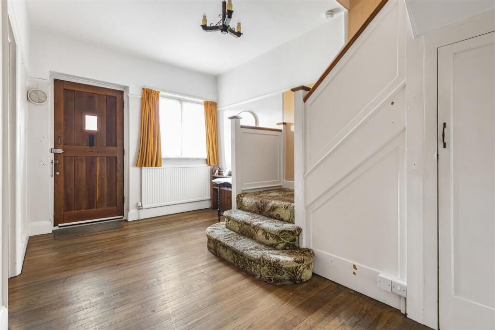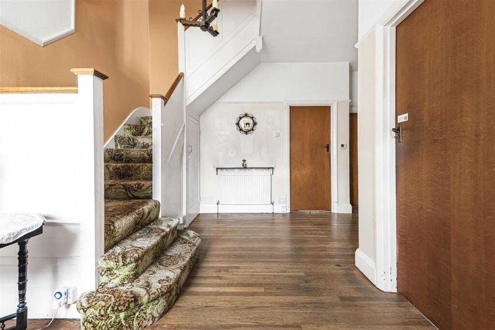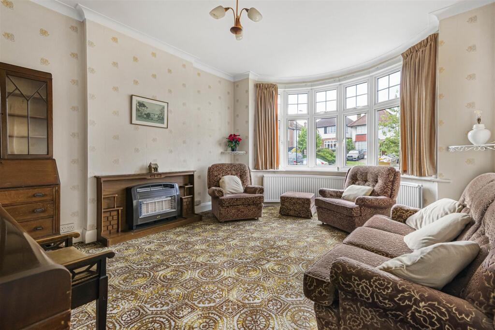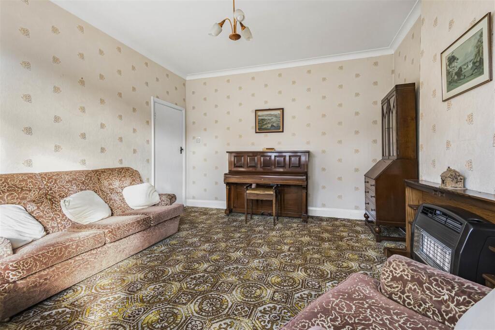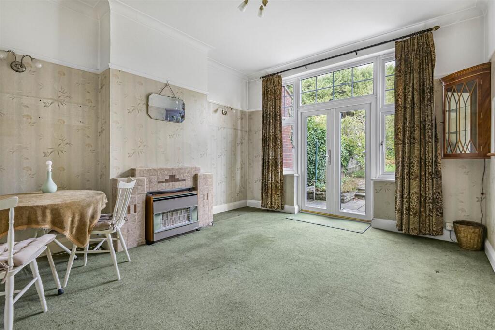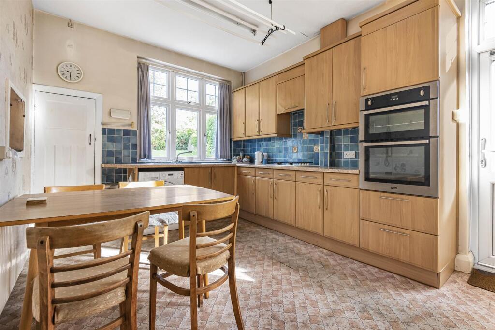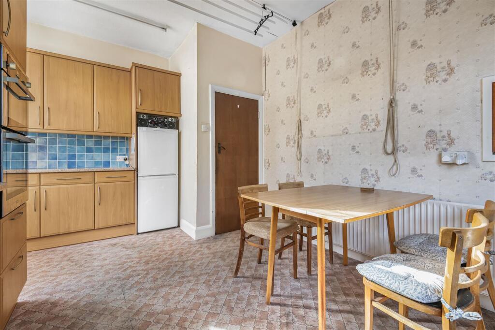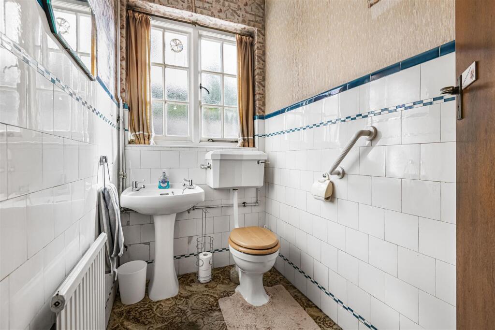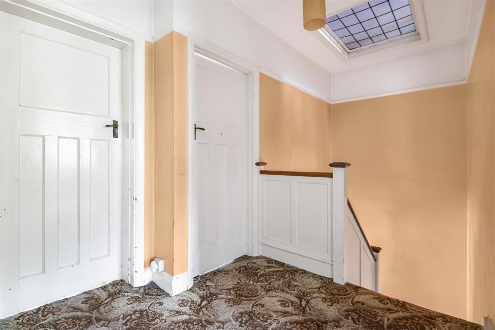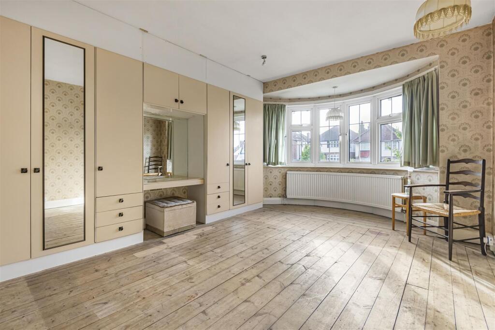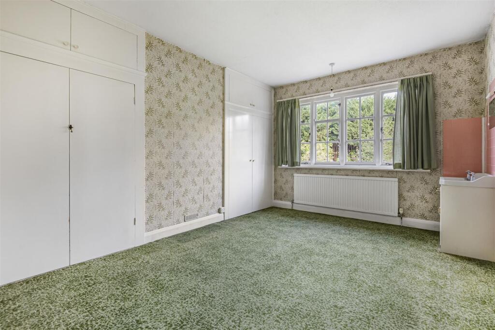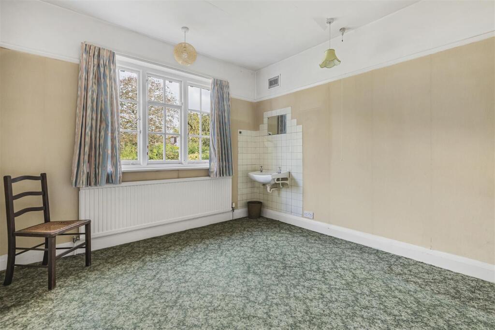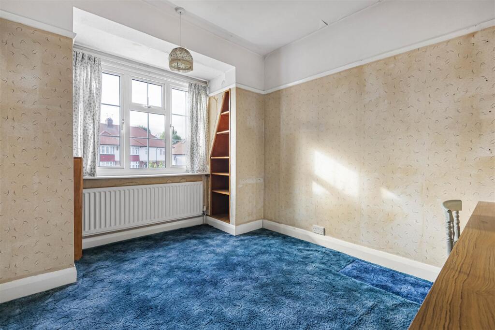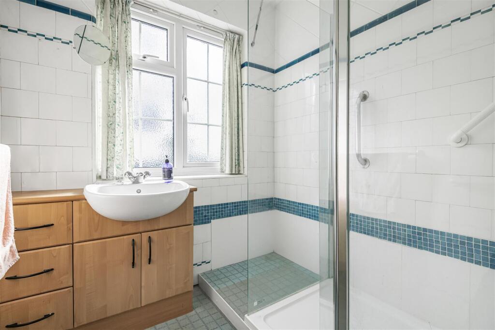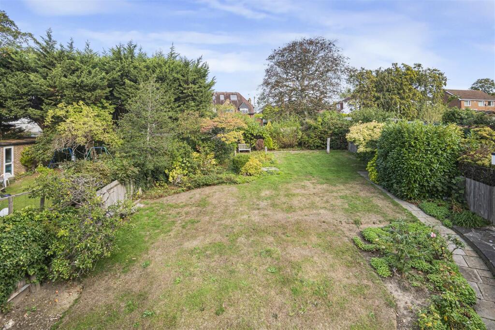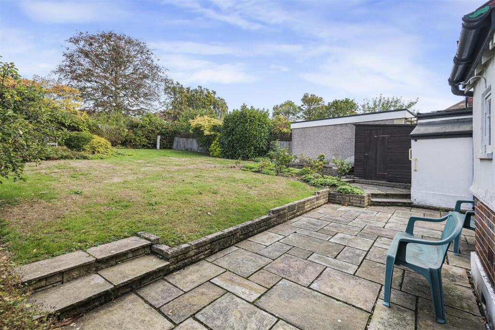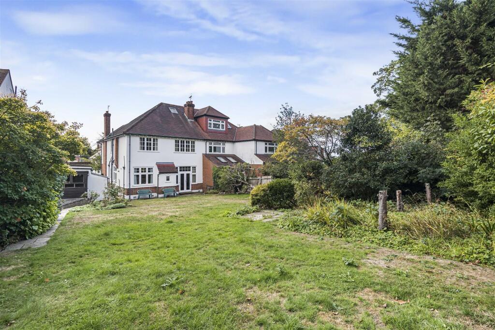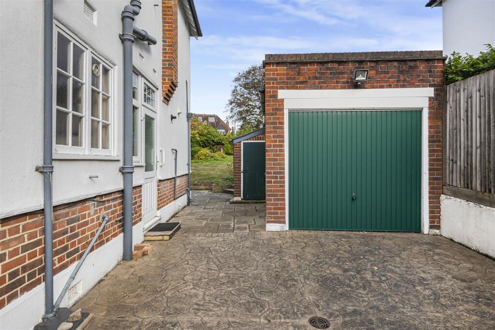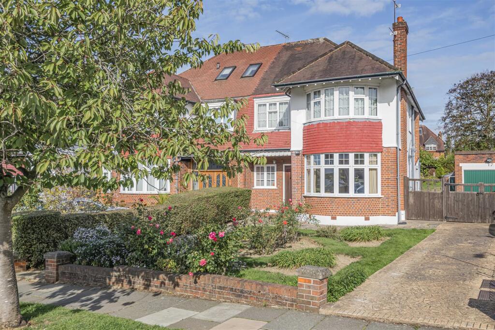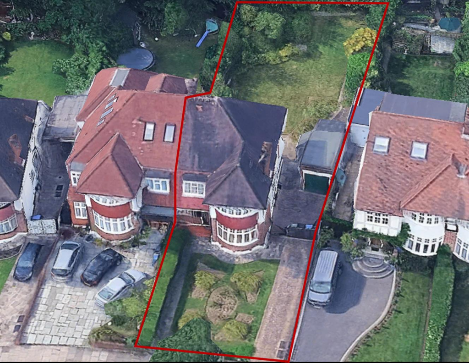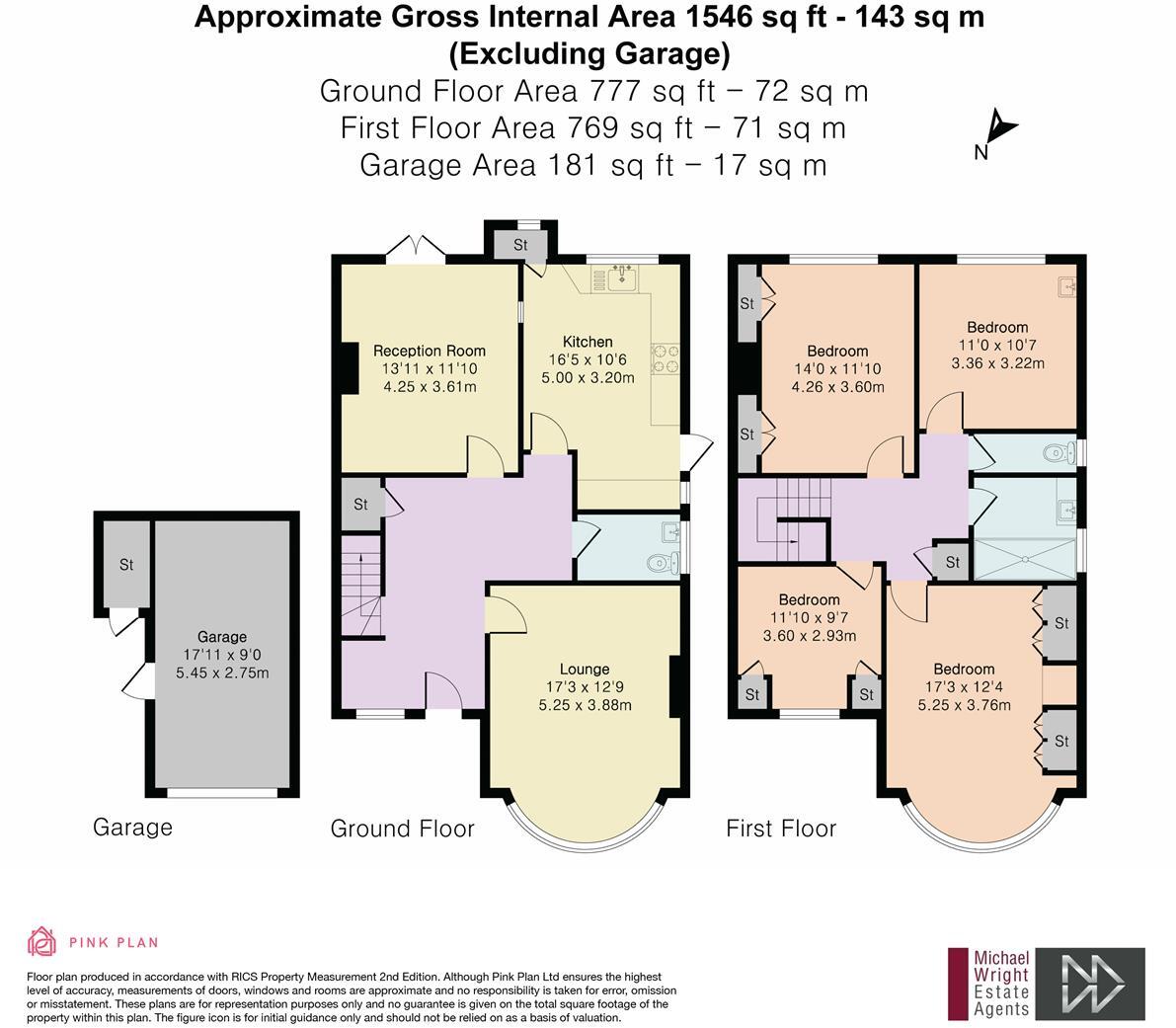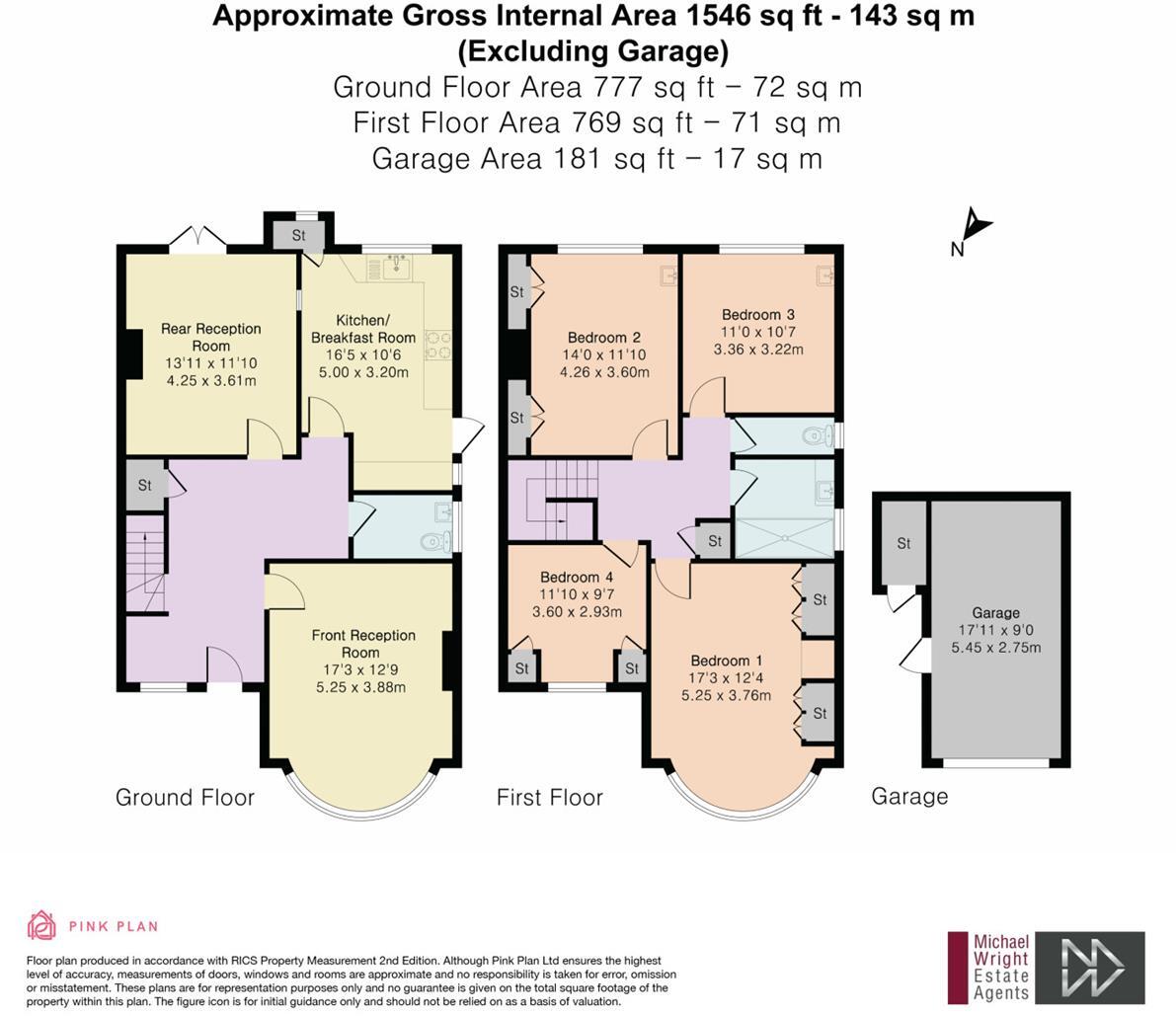Summary - 38, Heddon Court Avenue EN4 9NE
4 bed 1 bath House
Character-filled family home with large garden and strong extension potential.
- Four double bedrooms with original floorboards and built-in wardrobes
- Two generous reception rooms and large reception hallway
- 75ft well-maintained rear garden and 30ft front driveway
- Detached brick garage with power and lighting
- Worcester Bosch boiler (2 years) and post-2002 double glazing
- Needs full modernisation; blank canvas with extension potential (STPP)
- Solid brick walls likely uninsulated; retrofit costs expected
- One shower room plus separate WC; council tax is quite expensive
A classic 1930s Sir Francis Walker Halls semi on a wider-than-average plot, 38 Heddon Court Avenue pairs original period charm with clear scope for modernisation. The house offers two generous reception rooms, a fitted kitchen/breakfast room and four double bedrooms across well-proportioned floors (about 1,546 sqft). Outside, a 30ft front driveway leads to a detached garage and there’s a well-kept 75ft rear garden — attractive for family life and outdoor extension potential (STPP).
Practical benefits include a recently installed Worcester Bosch boiler (2 years), double glazing fitted after 2002, mains gas central heating and space for off-street parking for several cars. The location is a strong selling point: close to Cockfosters’ shops and Piccadilly Line station, good local schools, Trent Park and easy M25 access. Broadband and mobile signal are reported as fast and excellent respectively.
The property is offered chain-free but does require updating throughout. Internal features such as original floorboards, picture rails and high ceilings are intact, yet many rooms and finishes are dated and will need renovation. The solid brick walls are assumed uninsulated, so buyers should budget for energy-efficiency upgrades. There is scope to extend to the side, rear and into the loft (subject to planning).
Considerations: there is only one family shower room plus a separate WC, council tax is described as quite expensive, and local crime levels are high. For buyers seeking a ready-to-move modern home this won’t suit, but for families or renovators looking for space, character and potential in a desirable Cockfosters location, this is a compelling blank canvas.
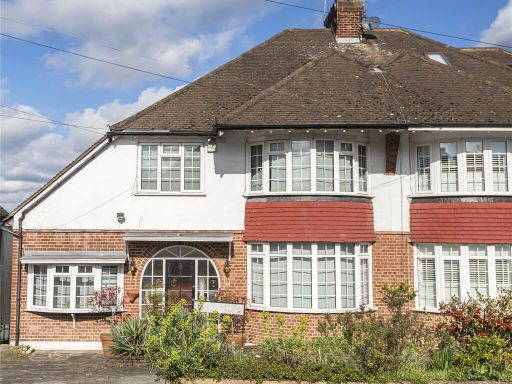 3 bedroom semi-detached house for sale in Heddon Court Avenue, Cockfosters, EN4 — £975,000 • 3 bed • 1 bath • 2016 ft²
3 bedroom semi-detached house for sale in Heddon Court Avenue, Cockfosters, EN4 — £975,000 • 3 bed • 1 bath • 2016 ft²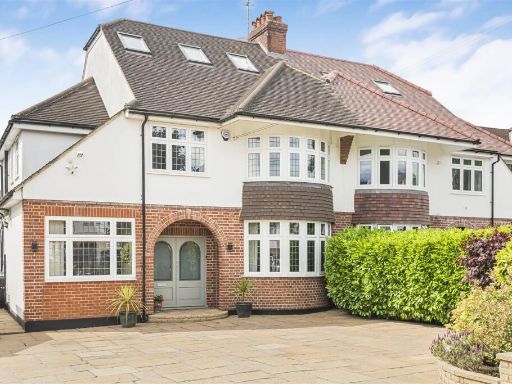 5 bedroom semi-detached house for sale in Freston Gardens, Cockfosters EN4 — £1,375,000 • 5 bed • 3 bath • 2541 ft²
5 bedroom semi-detached house for sale in Freston Gardens, Cockfosters EN4 — £1,375,000 • 5 bed • 3 bath • 2541 ft²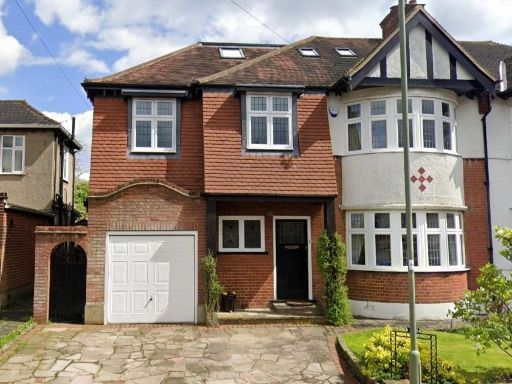 5 bedroom semi-detached house for sale in Ashurst Road, Cockfosters, EN4 — £1,295,000 • 5 bed • 3 bath • 2466 ft²
5 bedroom semi-detached house for sale in Ashurst Road, Cockfosters, EN4 — £1,295,000 • 5 bed • 3 bath • 2466 ft²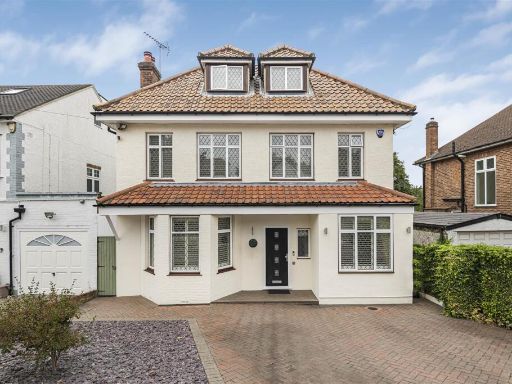 4 bedroom detached house for sale in Belmont Avenue, Cockfosters, EN4 — £1,250,000 • 4 bed • 3 bath • 2175 ft²
4 bedroom detached house for sale in Belmont Avenue, Cockfosters, EN4 — £1,250,000 • 4 bed • 3 bath • 2175 ft²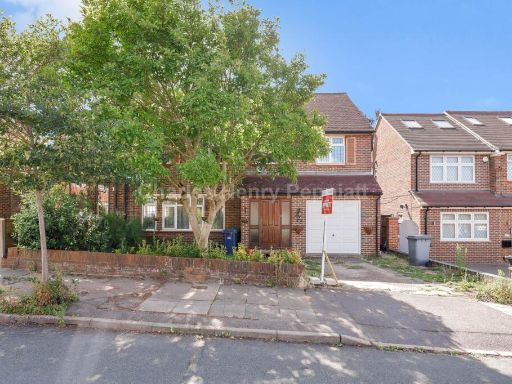 6 bedroom semi-detached house for sale in Wilton Road, Barnet, EN4 — £950,000 • 6 bed • 2 bath • 2131 ft²
6 bedroom semi-detached house for sale in Wilton Road, Barnet, EN4 — £950,000 • 6 bed • 2 bath • 2131 ft²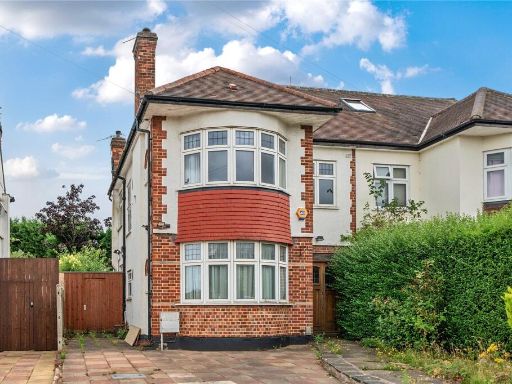 4 bedroom semi-detached house for sale in Westpole Avenue, Cockfosters, Barnet, EN4 — £875,000 • 4 bed • 1 bath • 1412 ft²
4 bedroom semi-detached house for sale in Westpole Avenue, Cockfosters, Barnet, EN4 — £875,000 • 4 bed • 1 bath • 1412 ft²









































