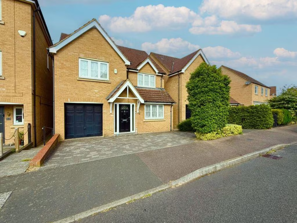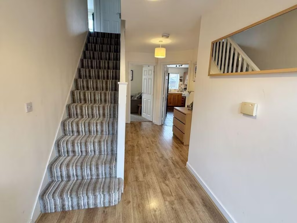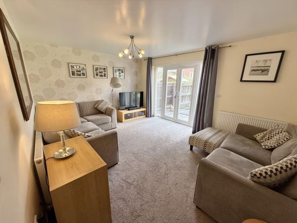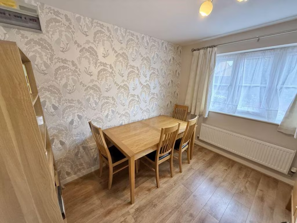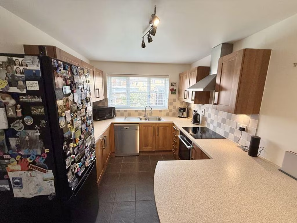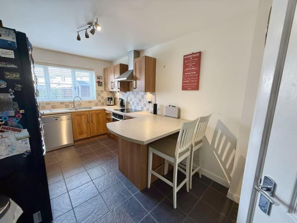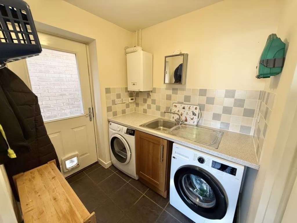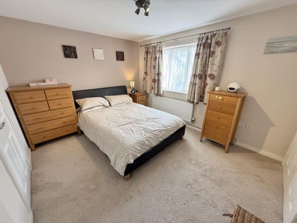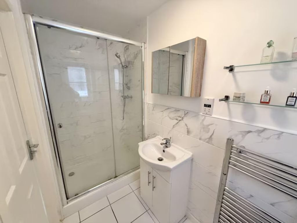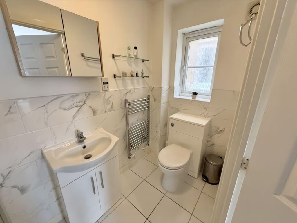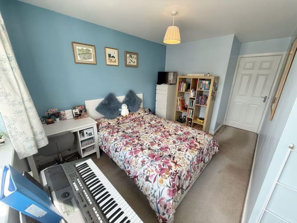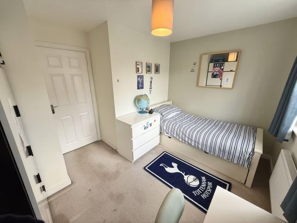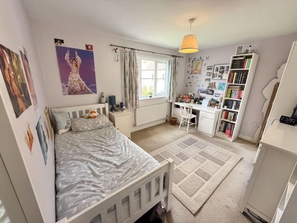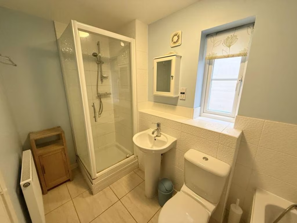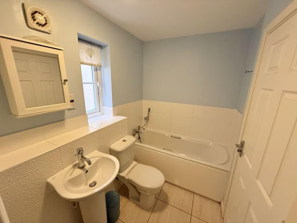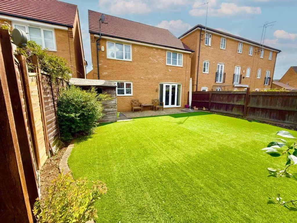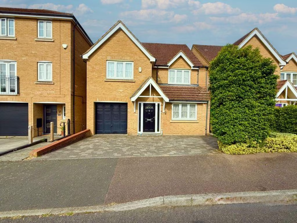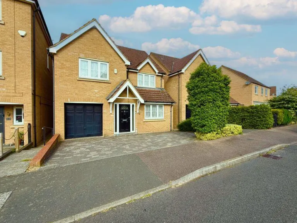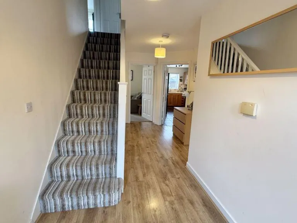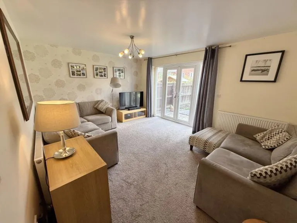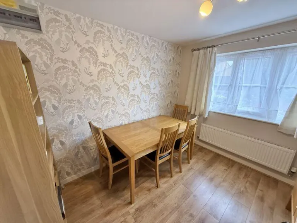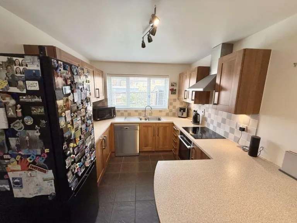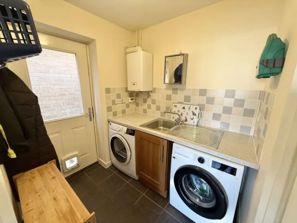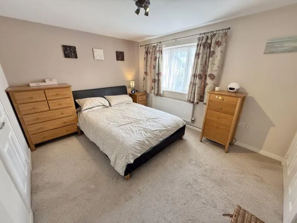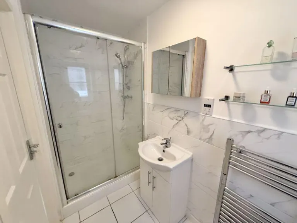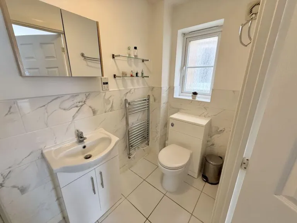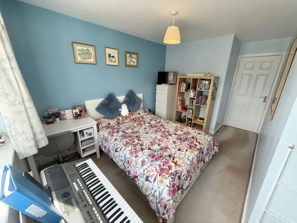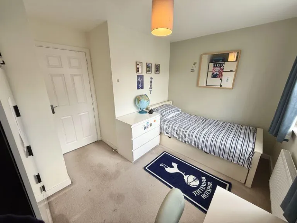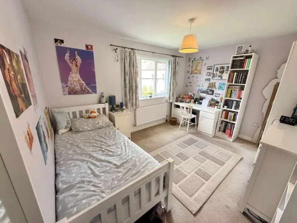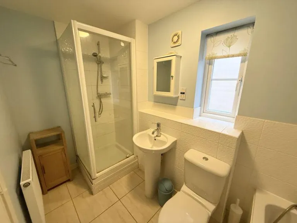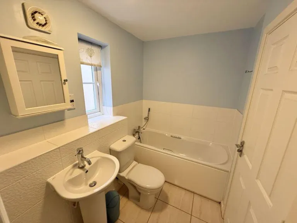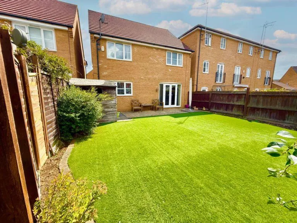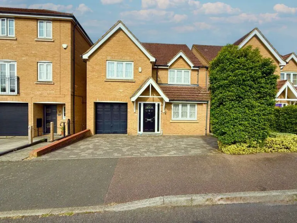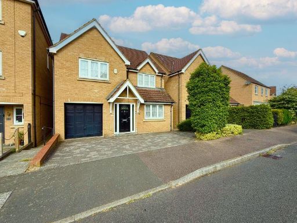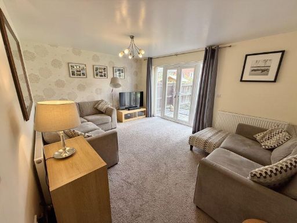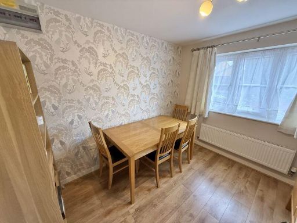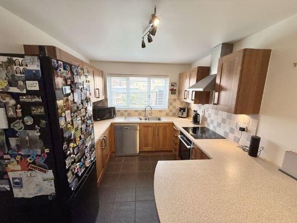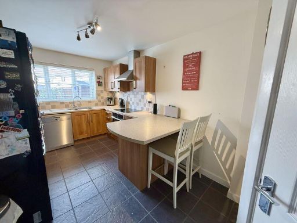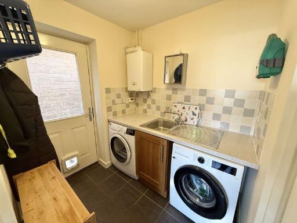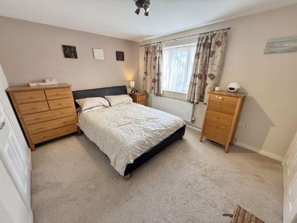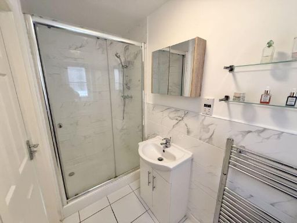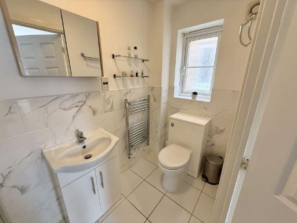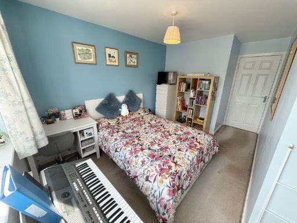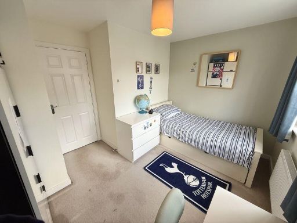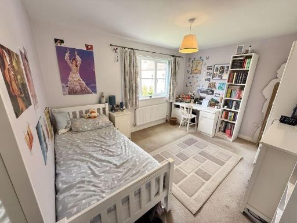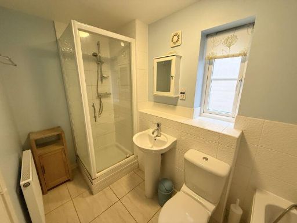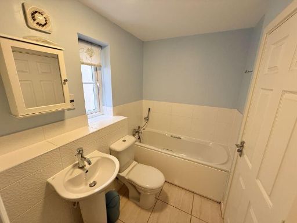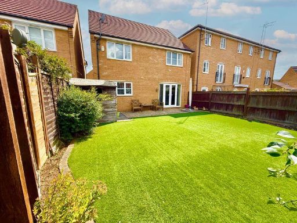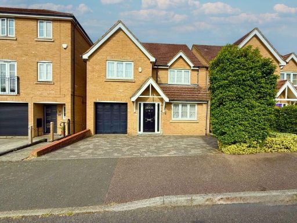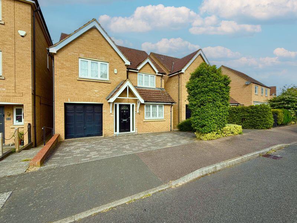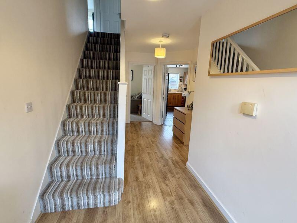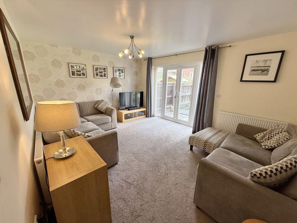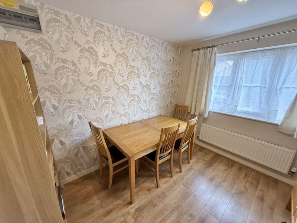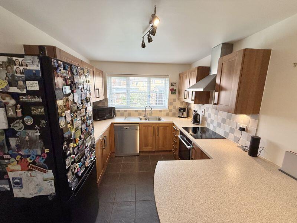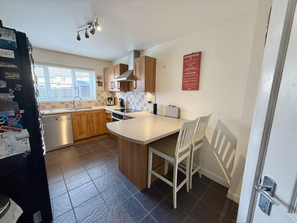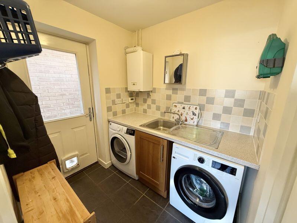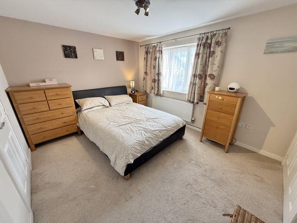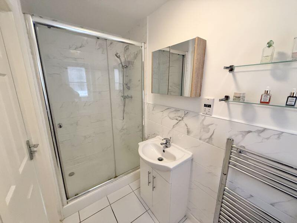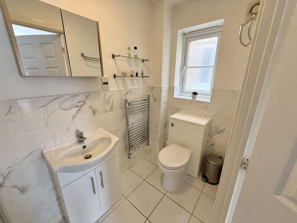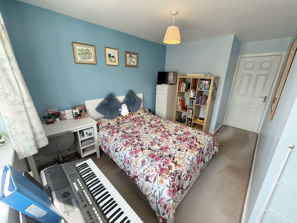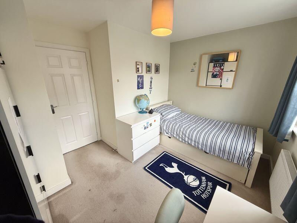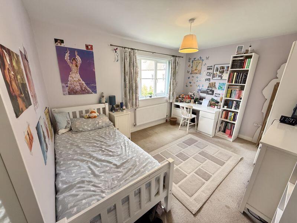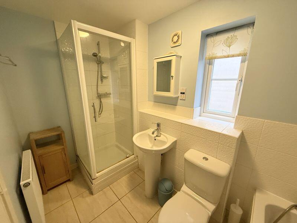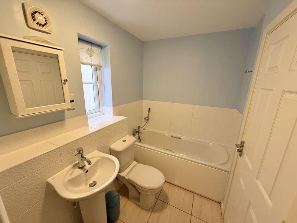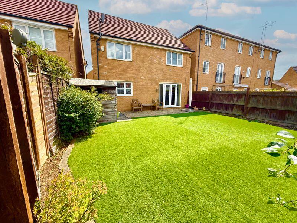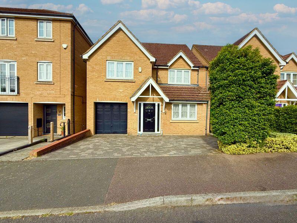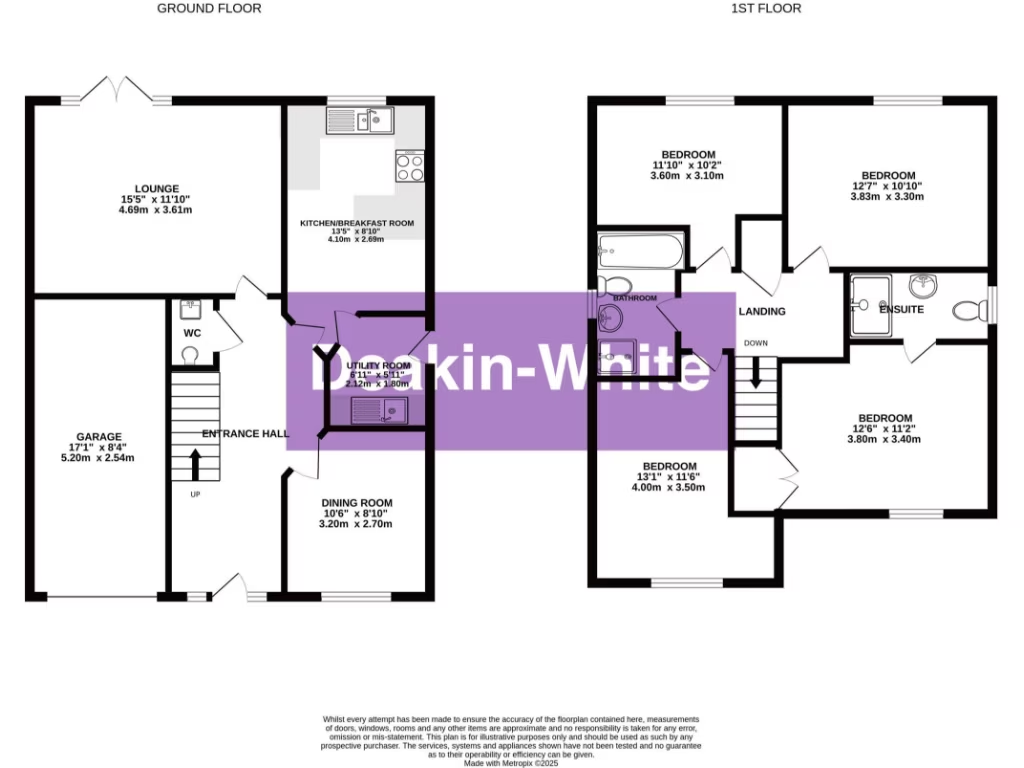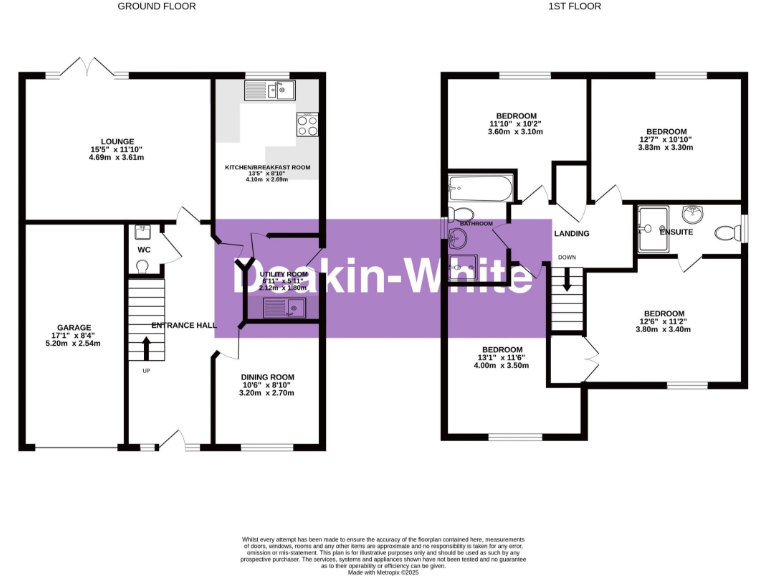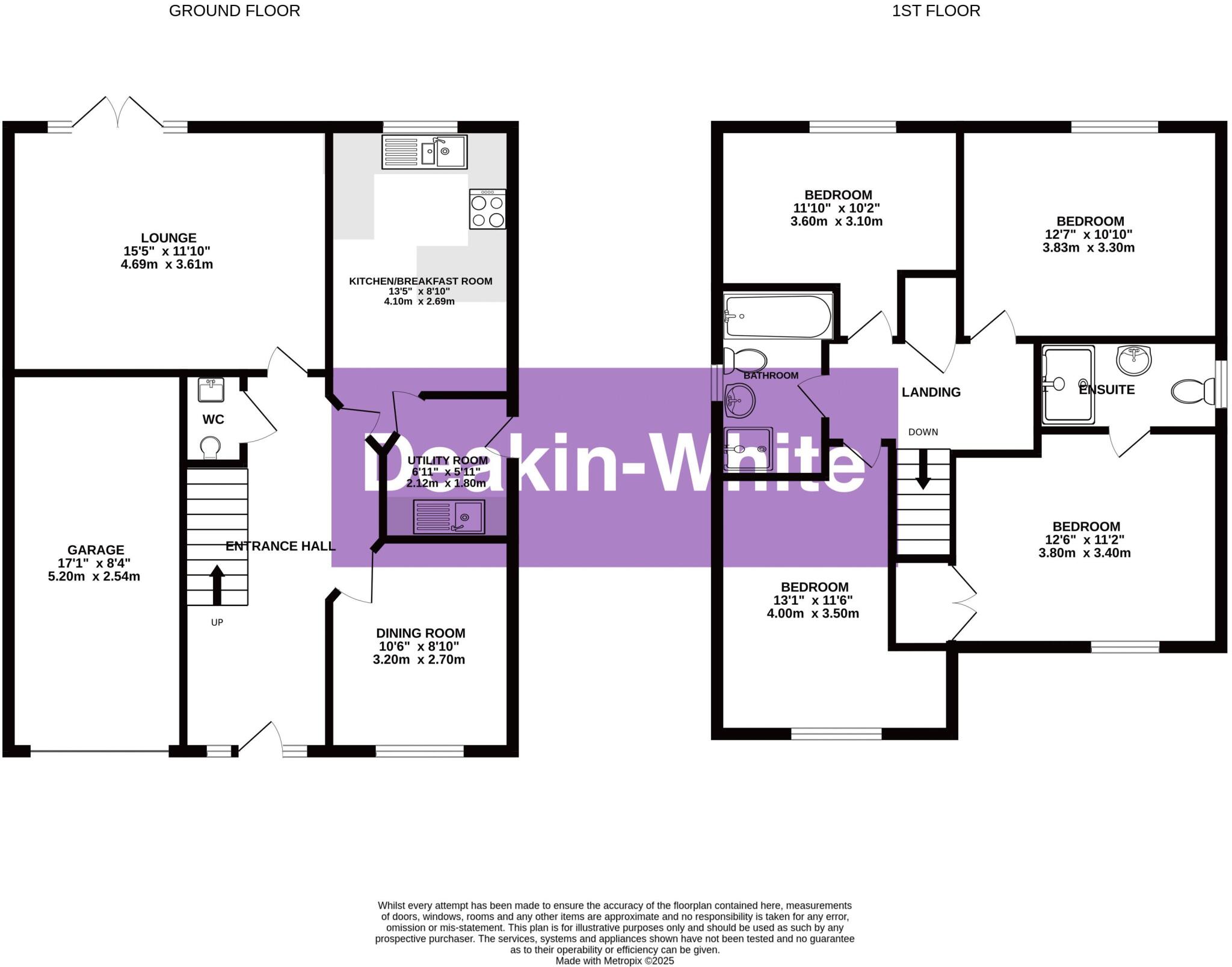Summary - 69, Sandpiper Way, LEIGHTON BUZZARD LU7 4SS
4 bed 2 bath Detached
- Four double bedrooms, master with ensuite
- Spacious living room with patio doors to private garden
- Separate dining room and breakfast-bar kitchen
- Large driveway, substantial garage, off-street parking
- Freehold; built post-2007; double glazing throughout
- EPC C (opportunity to improve energy efficiency)
- Council tax band E (above-average running costs)
- Leedon Lower School rated Requires Improvement nearby
Set in a desirable family development, this modern four-double-bedroom detached house offers flexible living across two floors, ideal for growing families seeking space and convenience. The ground floor features a generous living room with patio doors opening to a private rear garden, a separate dining room for family meals, and a well-proportioned kitchen with breakfast bar and utility room.
Upstairs there are four double bedrooms, including a sizable master with ensuite, plus a contemporary family bathroom. Practical extras include a substantial garage, a large driveway with ample off-street parking and double glazing. The property is freehold, built post-2007, with mains gas central heating and an EPC rating of C.
Location is a strong selling point: nearby green spaces (Pages Park, Astral Lake), primary and secondary schools within a mile, supermarkets within 1.2–1.8 miles, and good transport links to Leighton Buzzard station and the M1/A5/A4146. Broadband and mobile signal are reported excellent, and the area is generally affluent with low crime.
Notable considerations: council tax band E (above-average running cost) and the EPC C rating — sensible buyers should factor potential energy-improvement costs. One nearby primary (Leedon Lower) is rated “Requires improvement” by Ofsted; other local schools are rated Good. Prospective purchasers are advised to verify all details and arrange their own inspections.
This home suits families seeking a ready-to-live-in, modern detached house with good outdoor space and strong local amenities, while buyers mindful of household running costs can plan targeted improvements to raise energy performance further.
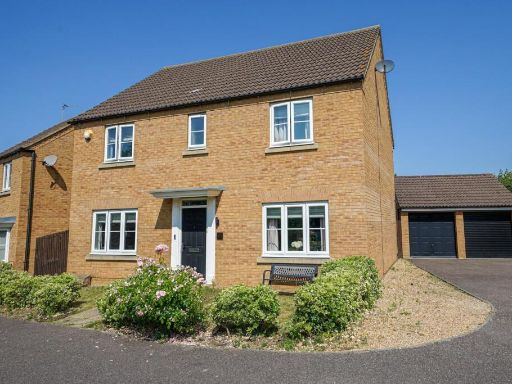 4 bedroom detached house for sale in Sandpiper Way, Leighton Buzzard, LU7 — £495,000 • 4 bed • 2 bath • 1622 ft²
4 bedroom detached house for sale in Sandpiper Way, Leighton Buzzard, LU7 — £495,000 • 4 bed • 2 bath • 1622 ft²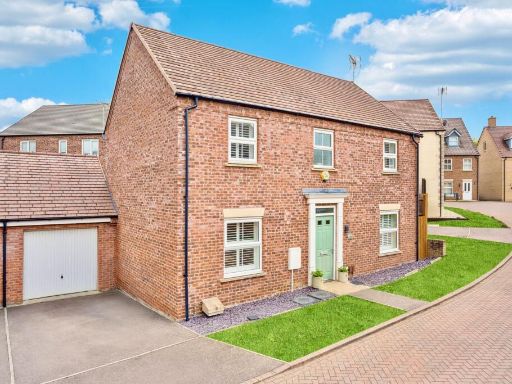 4 bedroom detached house for sale in Heron Road, Leighton Buzzard, LU7 4BY, LU7 — £485,000 • 4 bed • 2 bath • 1413 ft²
4 bedroom detached house for sale in Heron Road, Leighton Buzzard, LU7 4BY, LU7 — £485,000 • 4 bed • 2 bath • 1413 ft²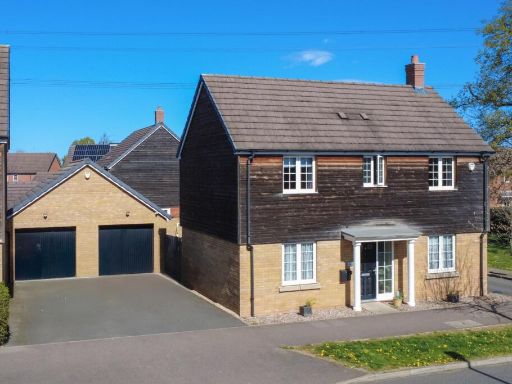 4 bedroom detached house for sale in Theedway, Leighton Buzzard, LU7 — £525,000 • 4 bed • 2 bath • 1857 ft²
4 bedroom detached house for sale in Theedway, Leighton Buzzard, LU7 — £525,000 • 4 bed • 2 bath • 1857 ft²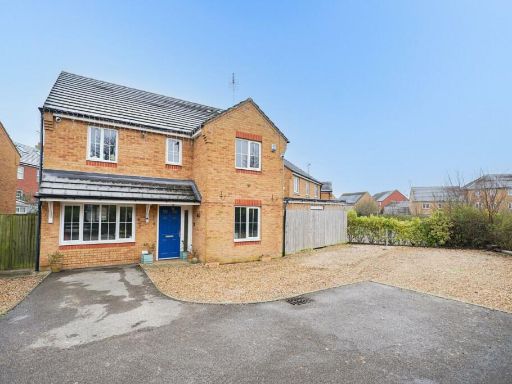 4 bedroom detached house for sale in Cormorant Way, Leighton Buzzard, LU7 — £440,000 • 4 bed • 2 bath • 2438 ft²
4 bedroom detached house for sale in Cormorant Way, Leighton Buzzard, LU7 — £440,000 • 4 bed • 2 bath • 2438 ft²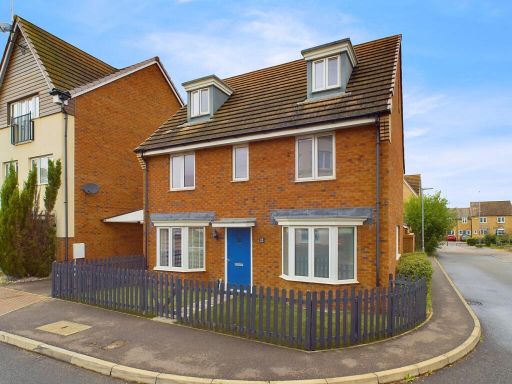 5 bedroom detached house for sale in Fieldfare, Leighton Buzzard, LU7 — £525,000 • 5 bed • 4 bath • 1940 ft²
5 bedroom detached house for sale in Fieldfare, Leighton Buzzard, LU7 — £525,000 • 5 bed • 4 bath • 1940 ft²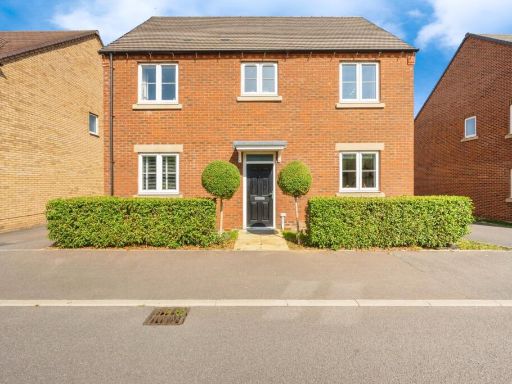 4 bedroom detached house for sale in Valerian Way, Leighton Buzzard, Bedfordshire, LU7 — £480,000 • 4 bed • 2 bath • 1551 ft²
4 bedroom detached house for sale in Valerian Way, Leighton Buzzard, Bedfordshire, LU7 — £480,000 • 4 bed • 2 bath • 1551 ft²