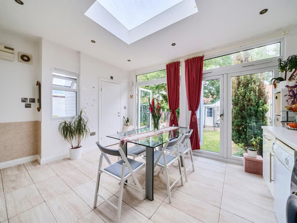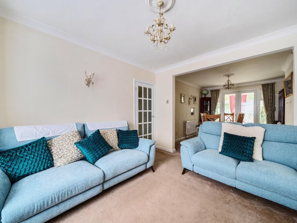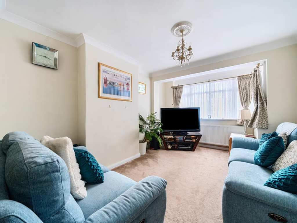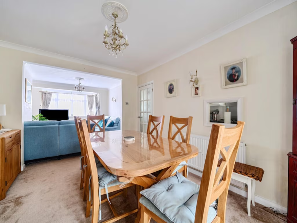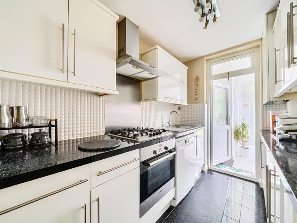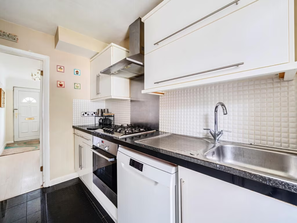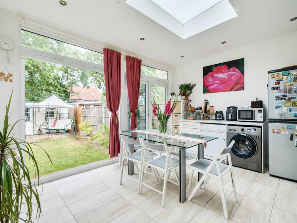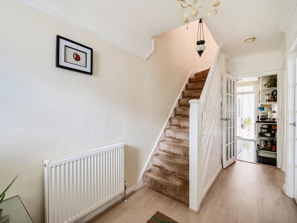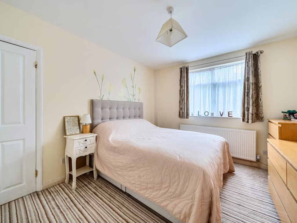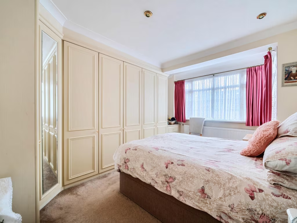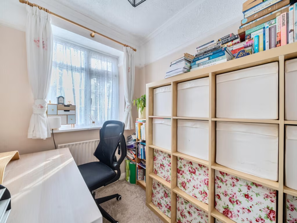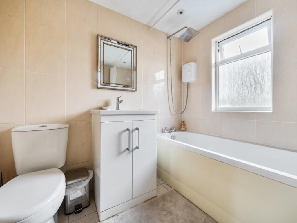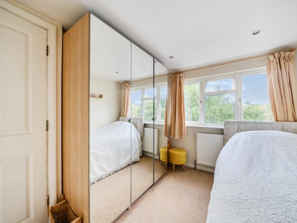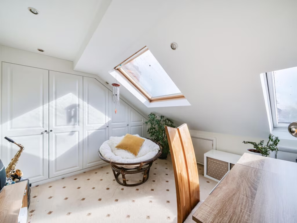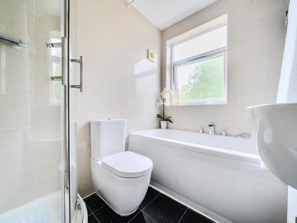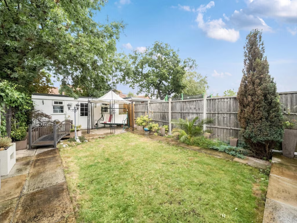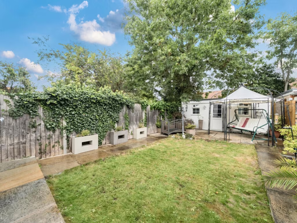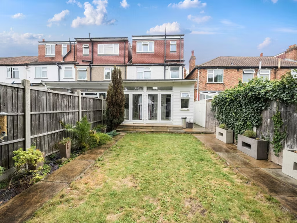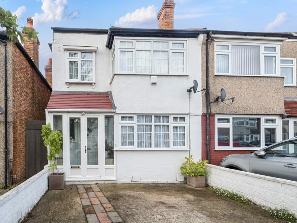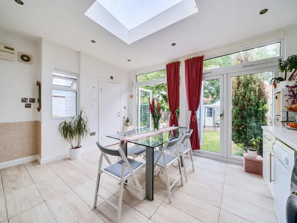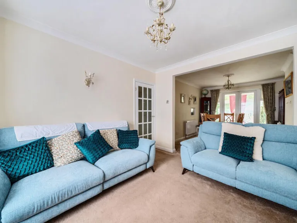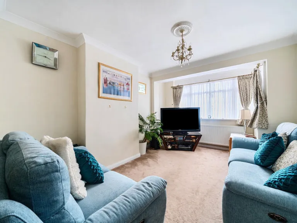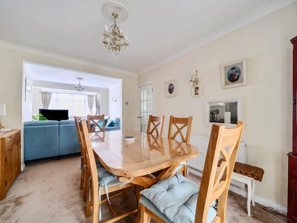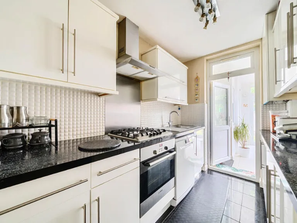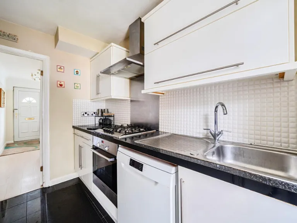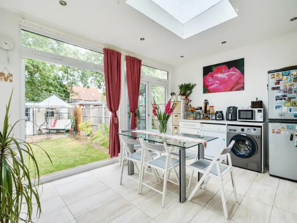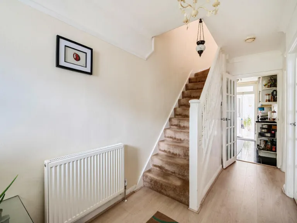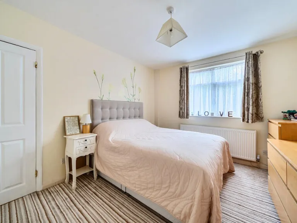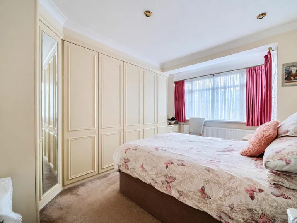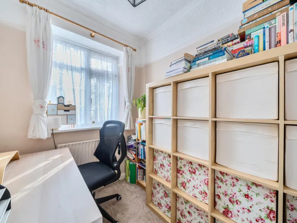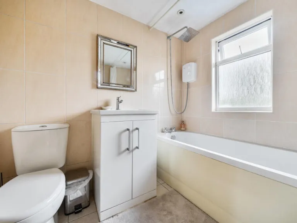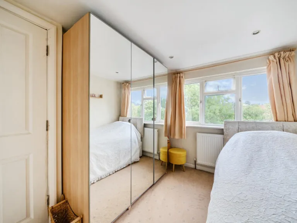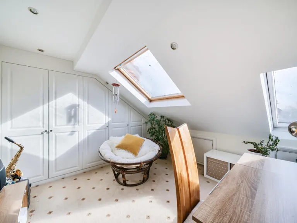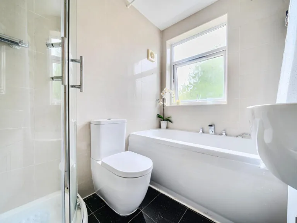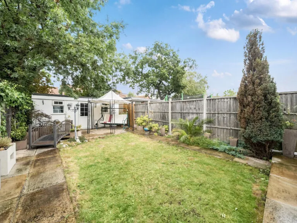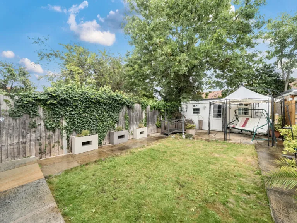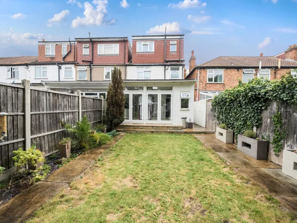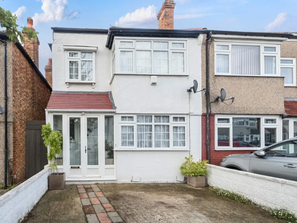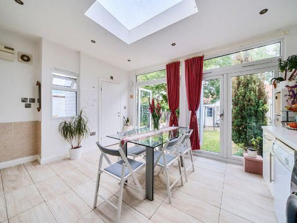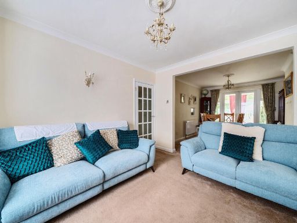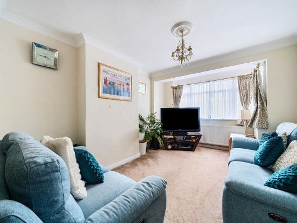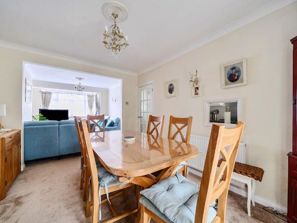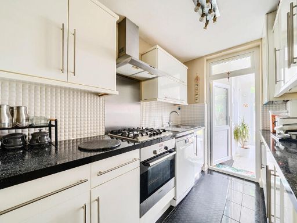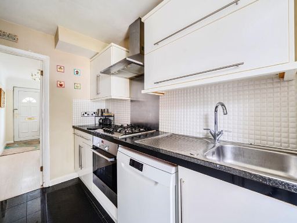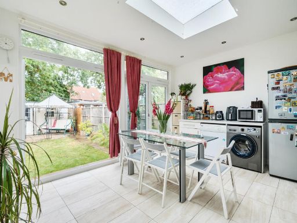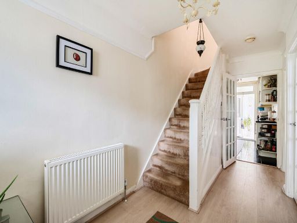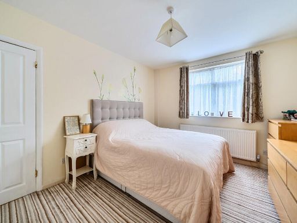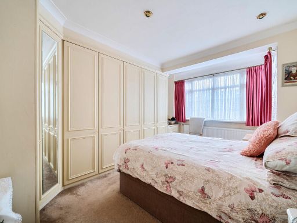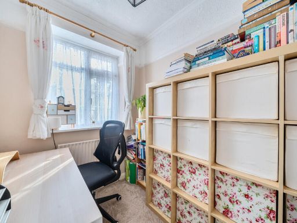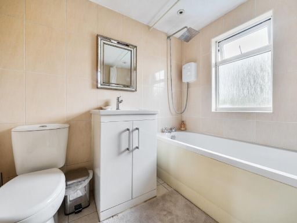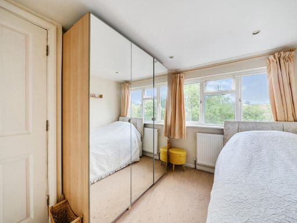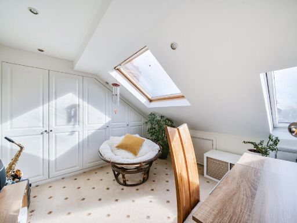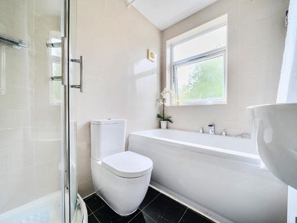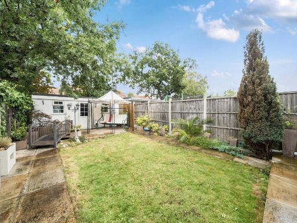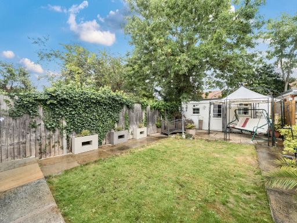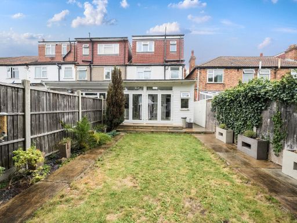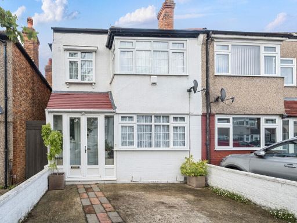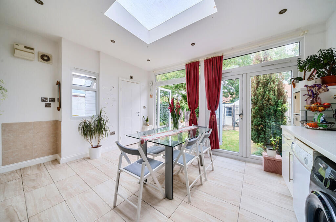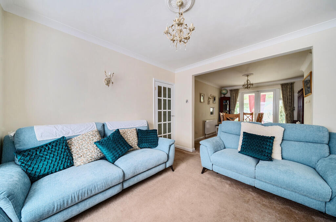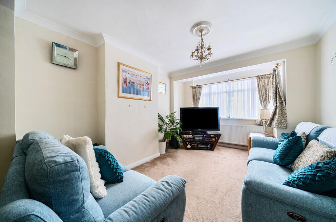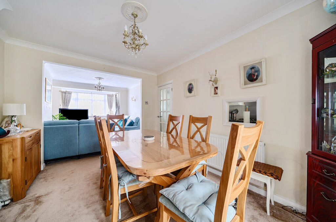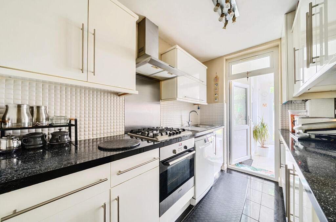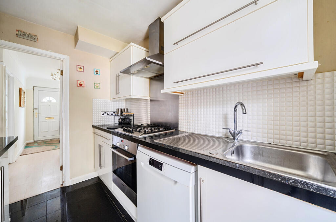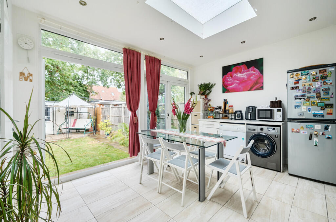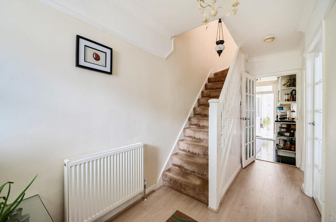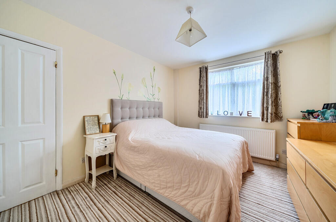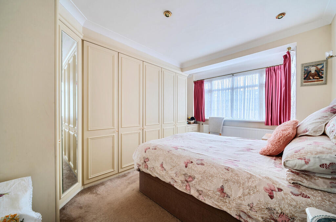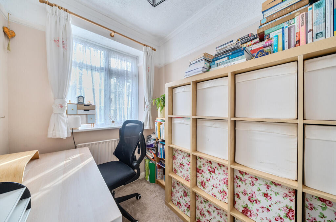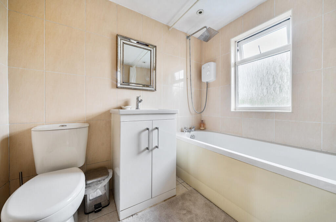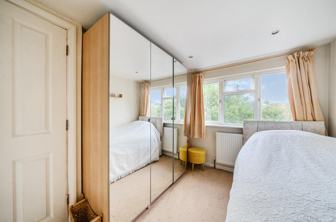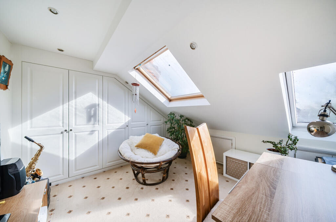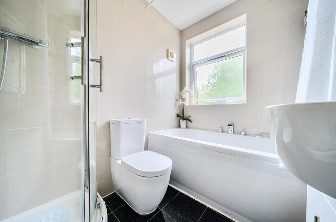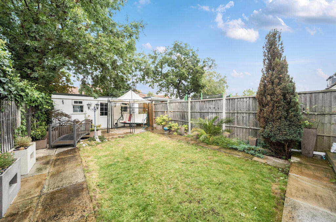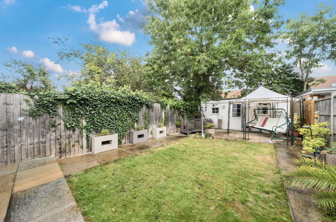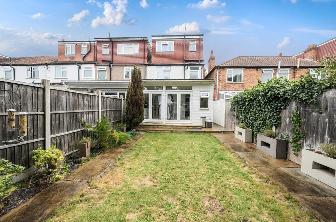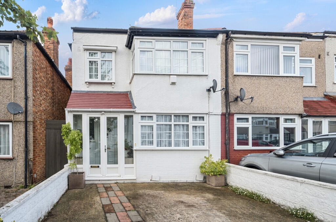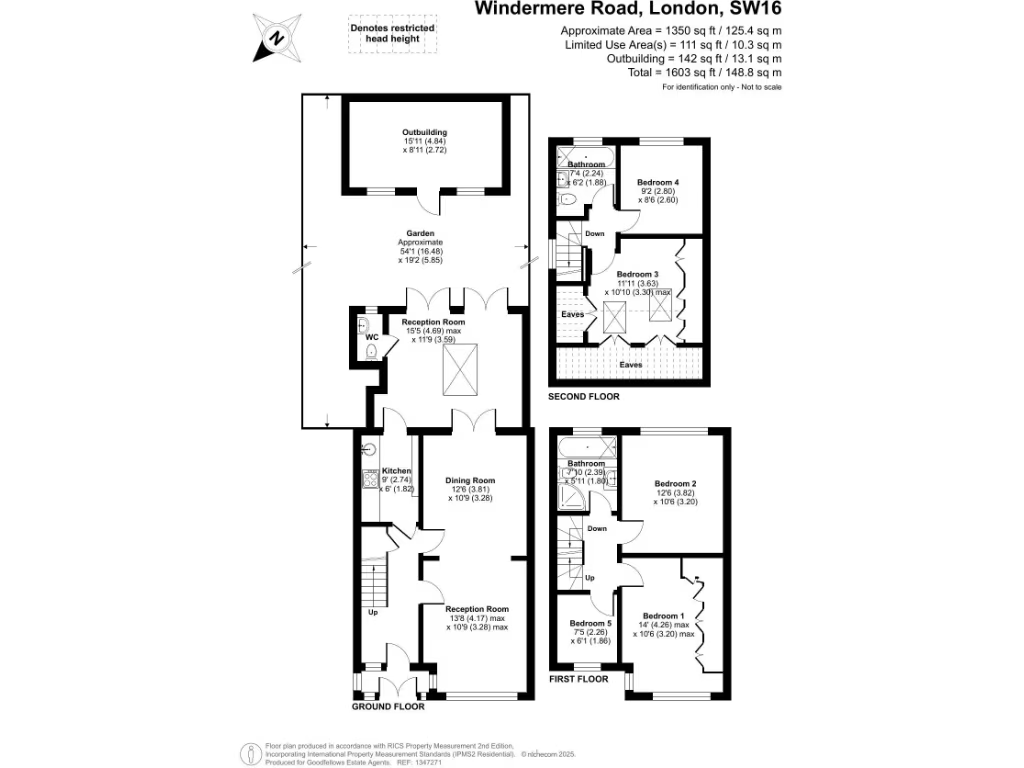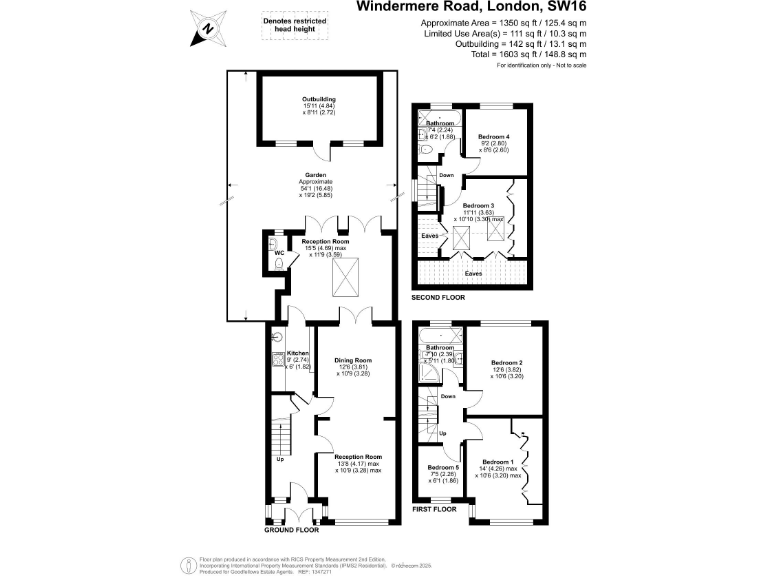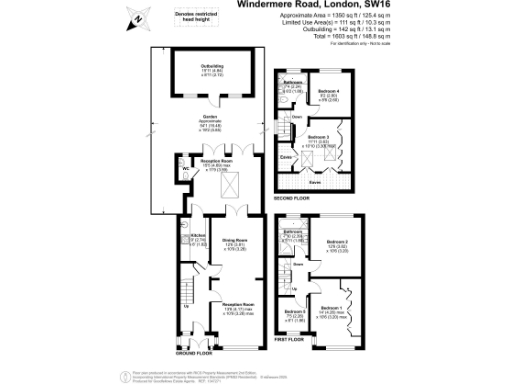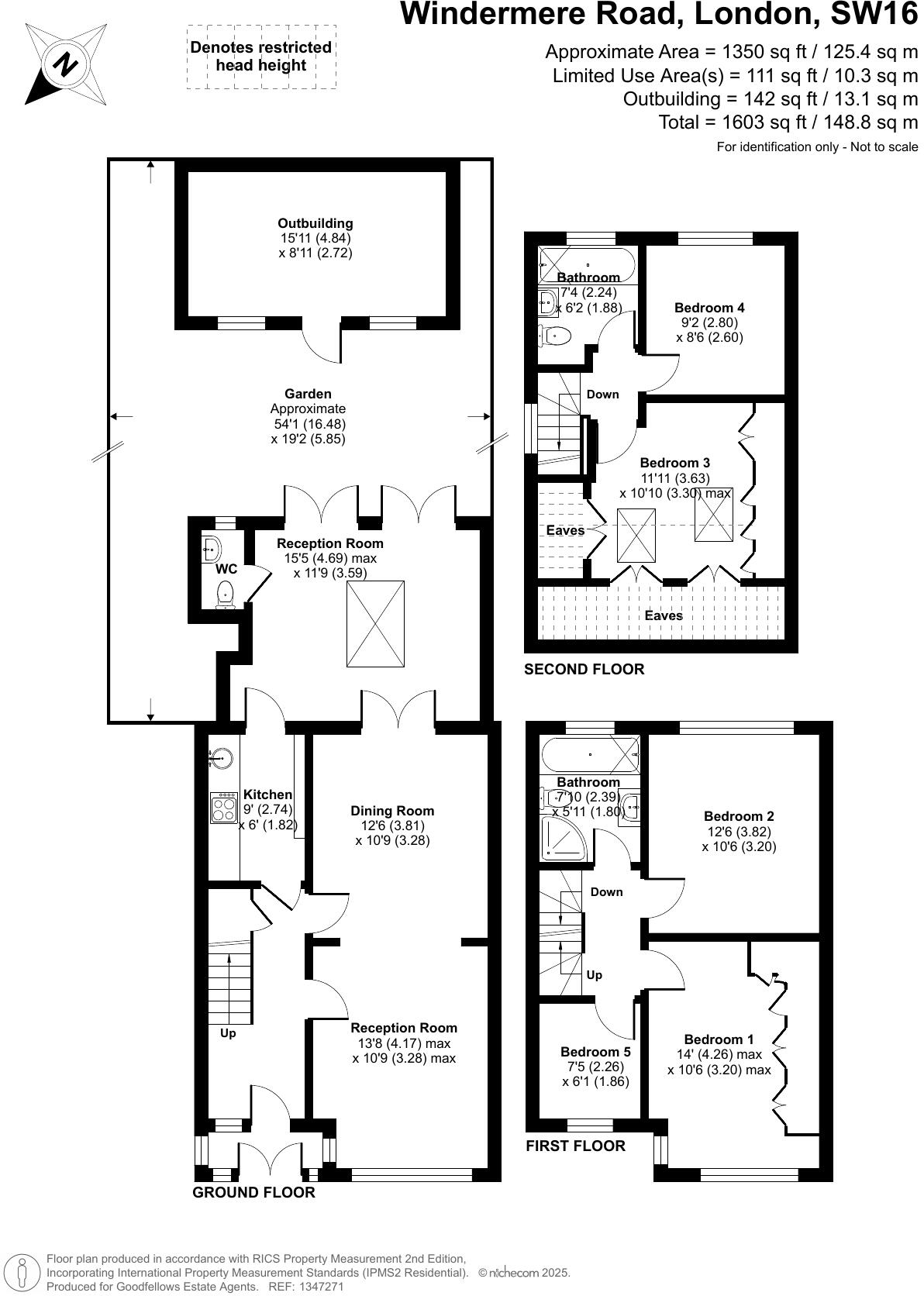Summary - Windermere Road, London, SW16 SW16 5HF
5 bed 2 bath End of Terrace
Extended three-storey family home with conservatory, parking and great commuter links..
Five bedrooms over three floors, flexible family accommodation
Two bathrooms plus downstairs WC, practical for families
Extended rear with conservatory opening to private garden
Off-street parking to the front, useful in busy area
EPC C, mains gas boiler and radiators (efficient but improvable)
Solid brick walls likely uninsulated; insulation may be needed
Some rooms are compact; one small bedroom limits layout flexibility
Small plot and modest overall room proportions for five-bed house
This extended end-of-terrace offers flexible accommodation across three floors, arranged as five bedrooms, two bathrooms and around 1,297 sq ft of living space. The ground floor flow links a front reception, separate dining room, galley kitchen and a generous conservatory opening onto a private rear garden — practical for family life and entertaining.
The house is presented in generally good condition and benefits from off-street parking, double glazing, mains gas central heating and an EPC rating of C. Its location near Streatham Common and local stations provides reliable commuter links into Central London, while nearby schools (including an Outstanding primary) and local amenities suit growing families.
Notable constraints: the overall plot and room proportions are modest for a five-bedroom house, with at least one compact bedroom and a long, narrow footprint typical of the era. The property’s solid brick walls are assumed uninsulated and the building dates from the 1930–49 period — buyers should consider insulation and energy-improvement work to reduce future running costs.
This freehold home will appeal to families seeking space and transport convenience in SW16, and to buyers willing to optimise layout or modernise selectively to increase long-term value. Viewings are recommended to assess bedroom sizes and layout suitability for larger households.
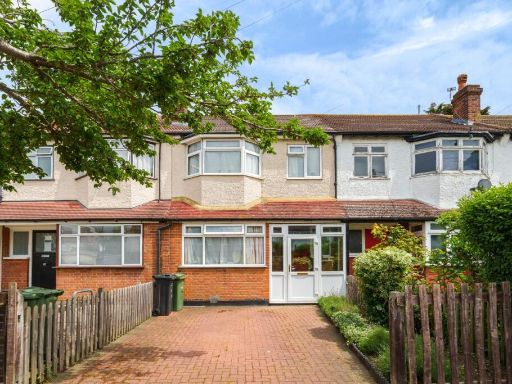 3 bedroom terraced house for sale in Glenister Park Road, Streatham, London, SW16 — £585,000 • 3 bed • 1 bath • 914 ft²
3 bedroom terraced house for sale in Glenister Park Road, Streatham, London, SW16 — £585,000 • 3 bed • 1 bath • 914 ft²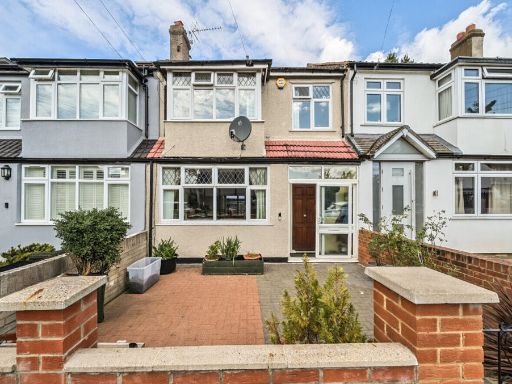 4 bedroom terraced house for sale in Abercairn Road, London, SW16 — £700,000 • 4 bed • 2 bath • 1500 ft²
4 bedroom terraced house for sale in Abercairn Road, London, SW16 — £700,000 • 4 bed • 2 bath • 1500 ft²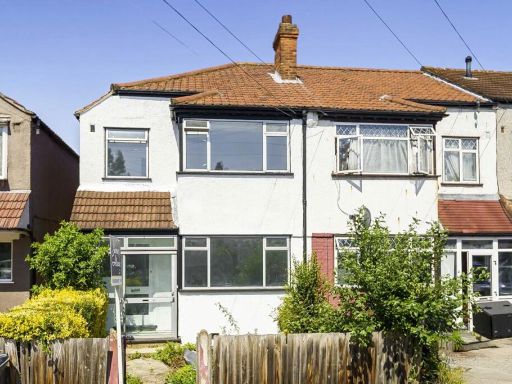 3 bedroom terraced house for sale in Windermere Road, London, SW16 — £500,000 • 3 bed • 1 bath • 892 ft²
3 bedroom terraced house for sale in Windermere Road, London, SW16 — £500,000 • 3 bed • 1 bath • 892 ft²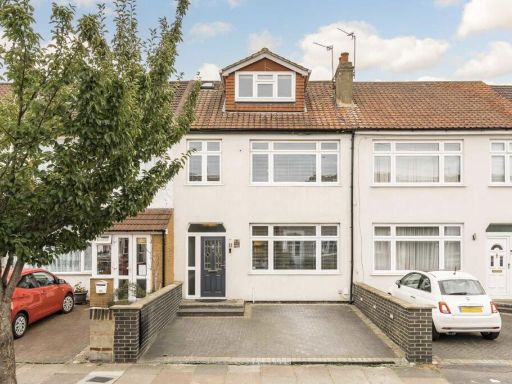 5 bedroom house for sale in Churchmore Road, Streatham, SW16 — £699,950 • 5 bed • 2 bath • 1349 ft²
5 bedroom house for sale in Churchmore Road, Streatham, SW16 — £699,950 • 5 bed • 2 bath • 1349 ft²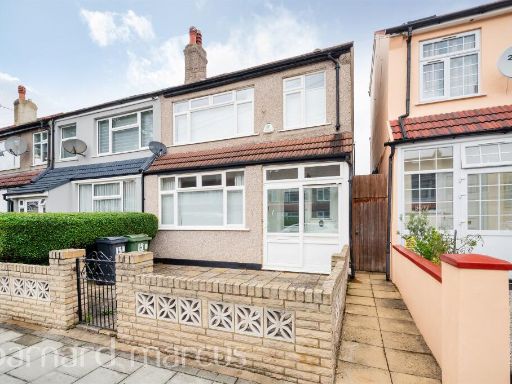 3 bedroom terraced house for sale in Fieldend Road, London, SW16 — £525,000 • 3 bed • 1 bath • 940 ft²
3 bedroom terraced house for sale in Fieldend Road, London, SW16 — £525,000 • 3 bed • 1 bath • 940 ft²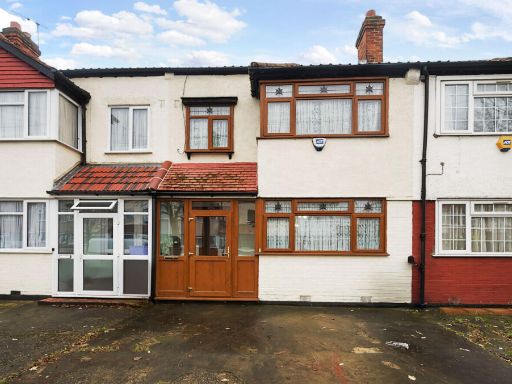 3 bedroom terraced house for sale in Windermere Road, London, SW16 — £550,000 • 3 bed • 1 bath • 1104 ft²
3 bedroom terraced house for sale in Windermere Road, London, SW16 — £550,000 • 3 bed • 1 bath • 1104 ft²