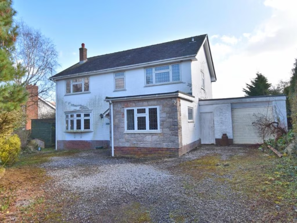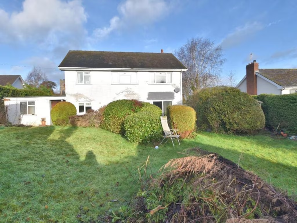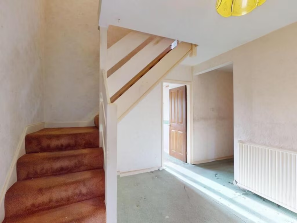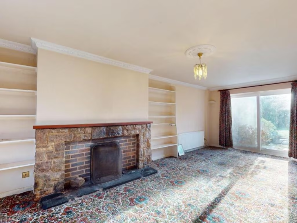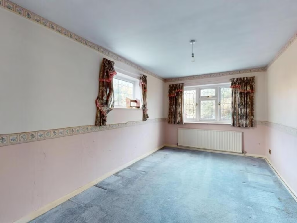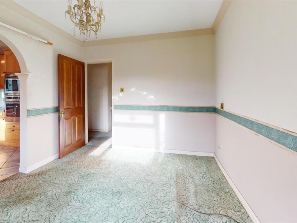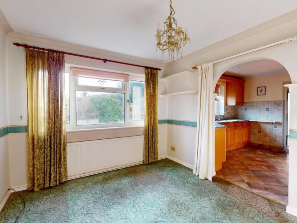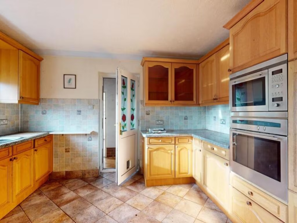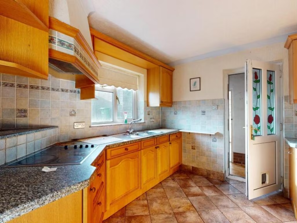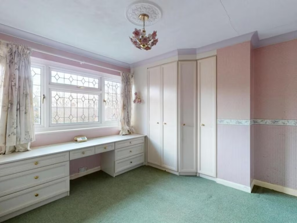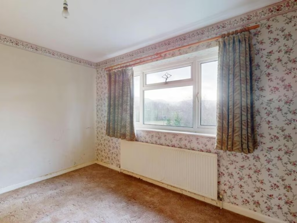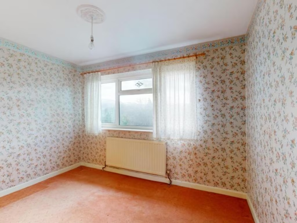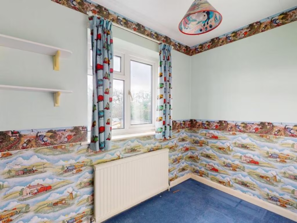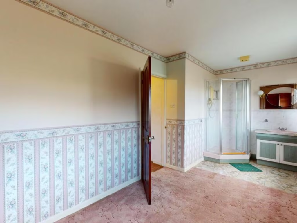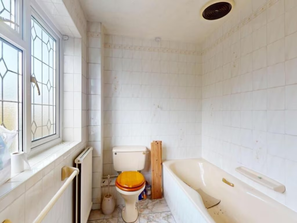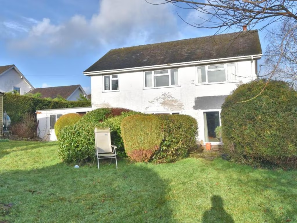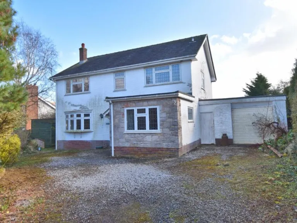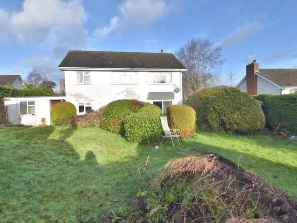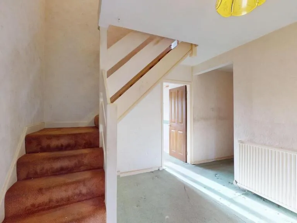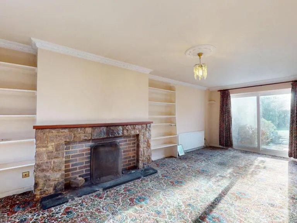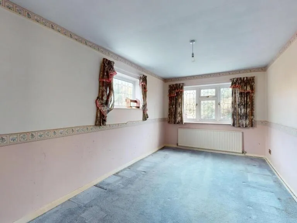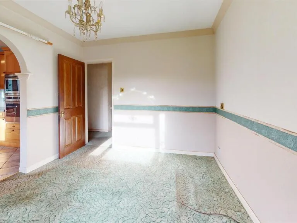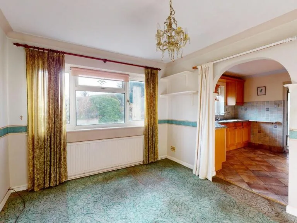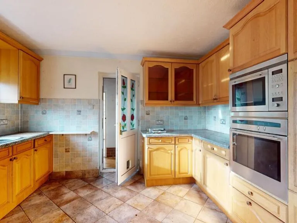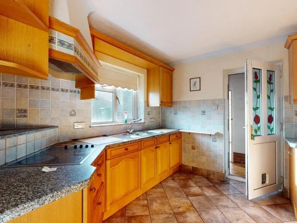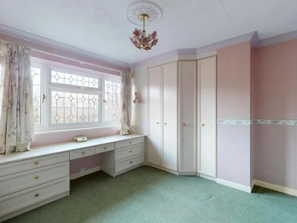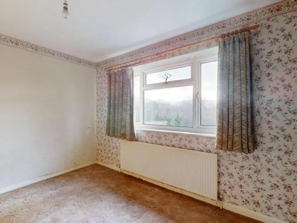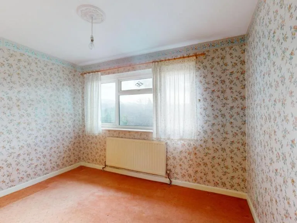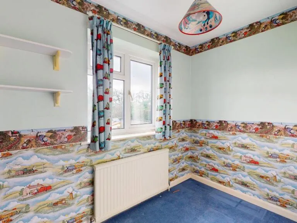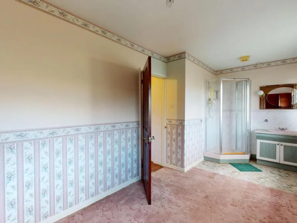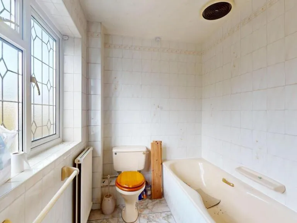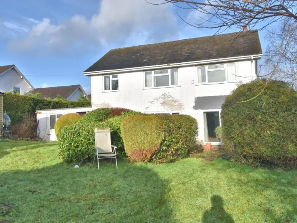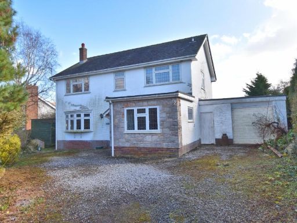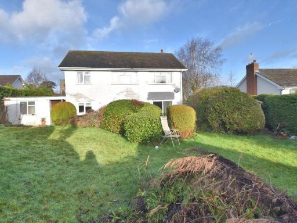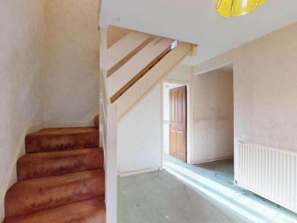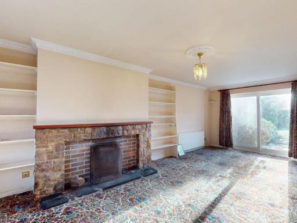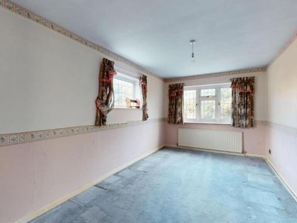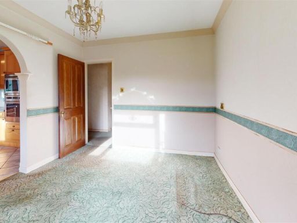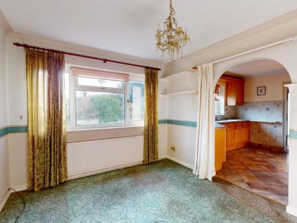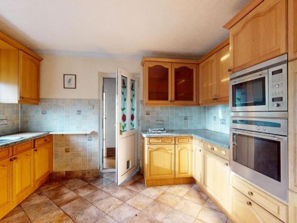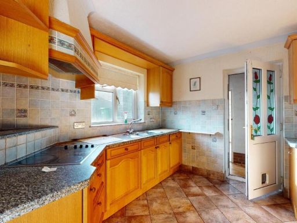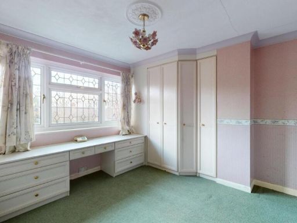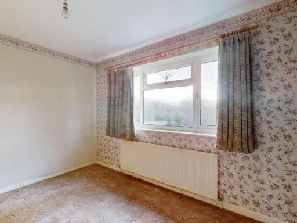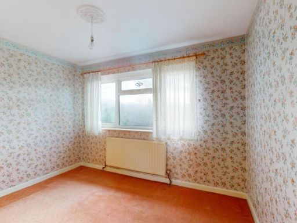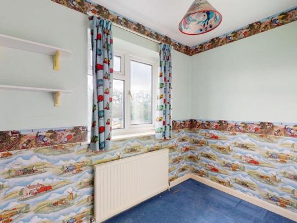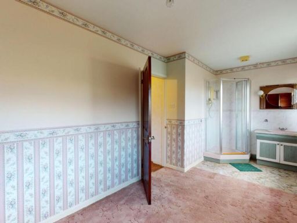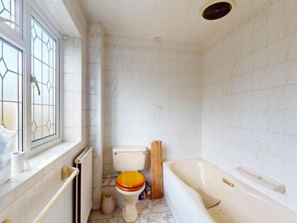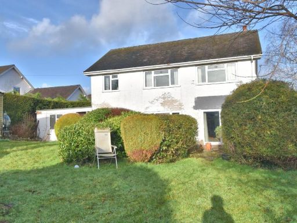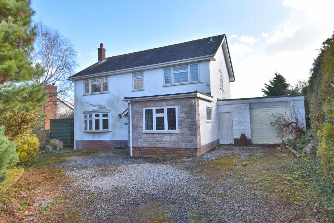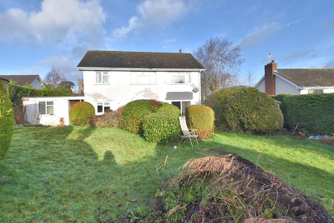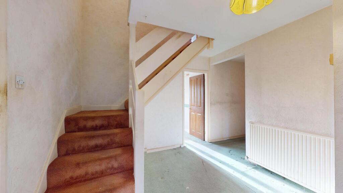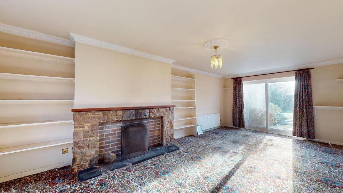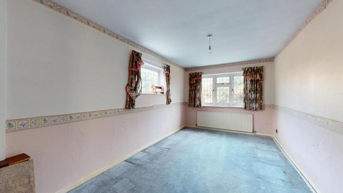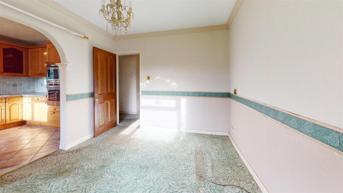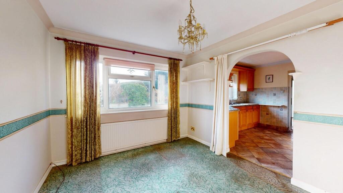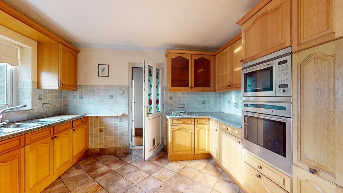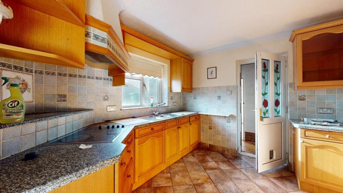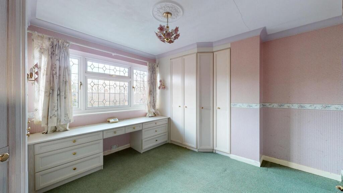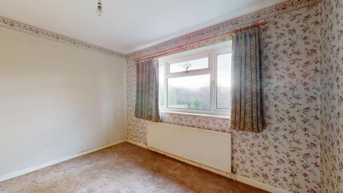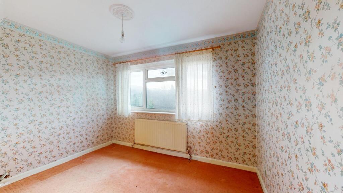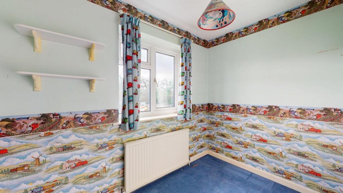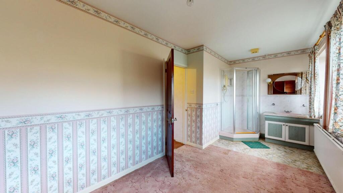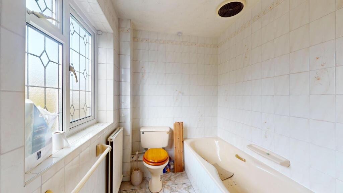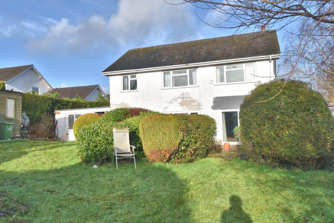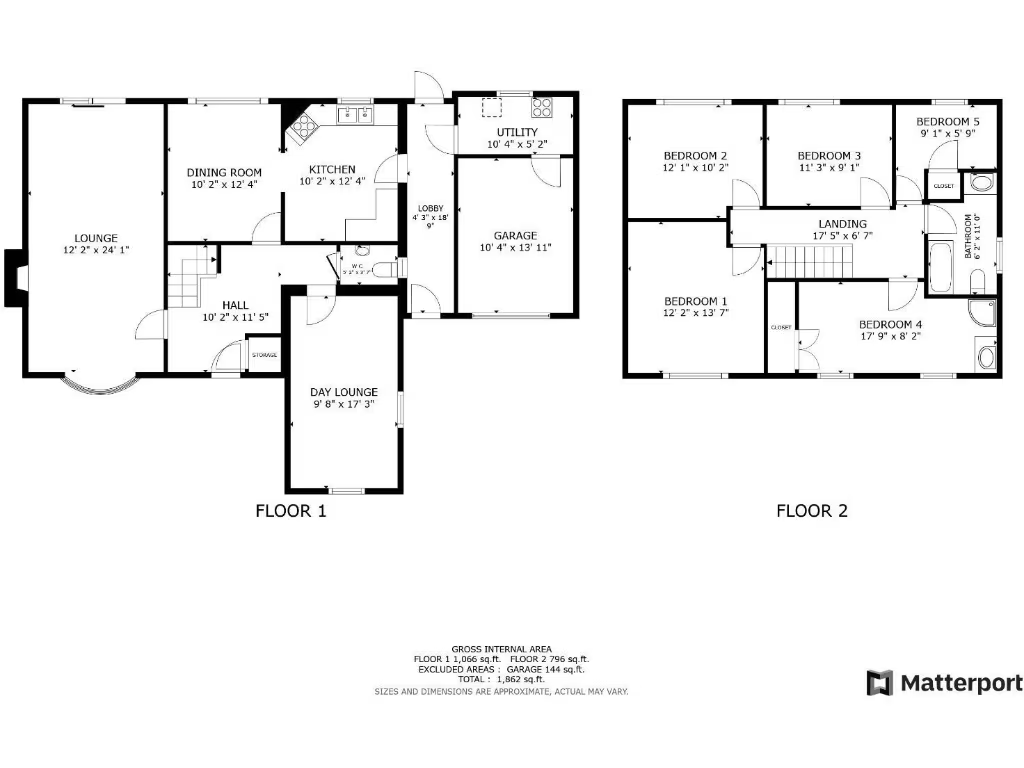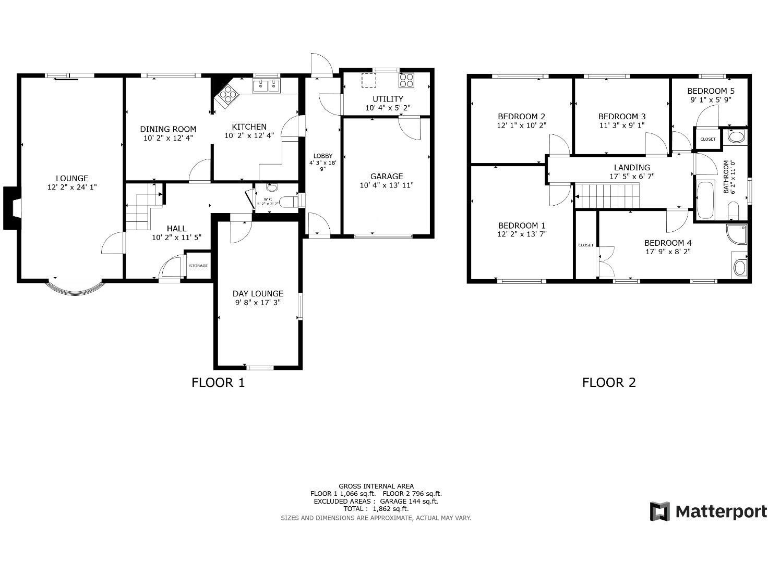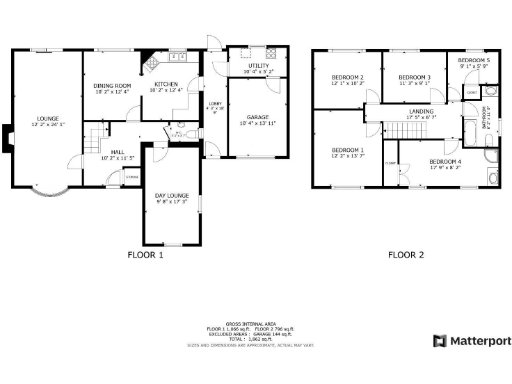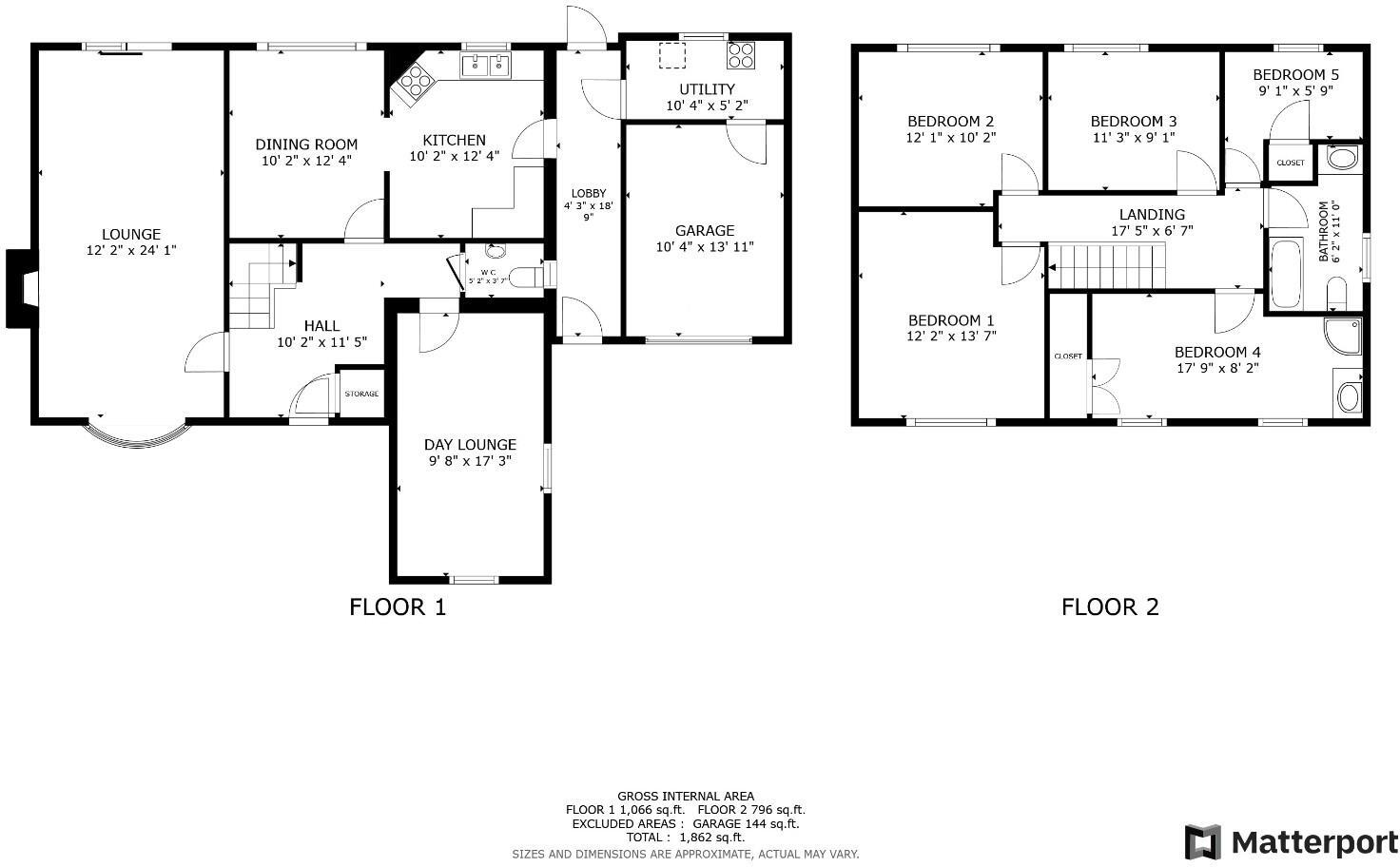Summary - CRUD-YR-AWEL LLANFAIR DYFFRYN CLWYD RUTHIN LL15 2EW
5 bed 2 bath Detached
Large five-bed family home with southerly views — needs full modernisation.
Five bedrooms and three reception rooms, spacious family layout
Set on a large private plot with sweeping southerly views to the Clwydian Hills, this substantial five-bedroom detached house offers genuine family space across three reception rooms and a fitted kitchen. Mature gardens, a wide driveway and attached garage give scope for comfortable country living close to Ruthin while maintaining a quiet village setting.
The property requires a programme of repair and modernisation throughout: heating is oil-fired (boiler currently hard worn and not in use), external stone walls are uninsulated, and general updating is needed to bring facilities and finishes up to modern standards. These factors present both a cost and an opportunity for buyers prepared to invest.
For families, the layout delivers flexibility — large through lounge, separate day room and dining room, plus five bedrooms and useful utility/garage access. The southerly rear garden is particularly attractive: enclosed, private and bordering farmland, it promises sun and space for children and pets.
Practical points to note: the house is traditional in construction (pre-1900 masonry) and has double glazing of unknown installation date. Council Tax banding is high (Band G), and the property sits in a very deprived area classification which may affect local services and values. Overall, this should appeal to a buyer seeking rural character and long-term value through sympathetic renovation.
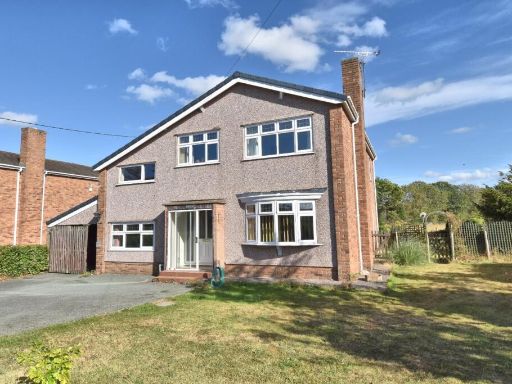 4 bedroom house for sale in Rhewl, Ruthin, LL15 — £350,000 • 4 bed • 2 bath • 2036 ft²
4 bedroom house for sale in Rhewl, Ruthin, LL15 — £350,000 • 4 bed • 2 bath • 2036 ft²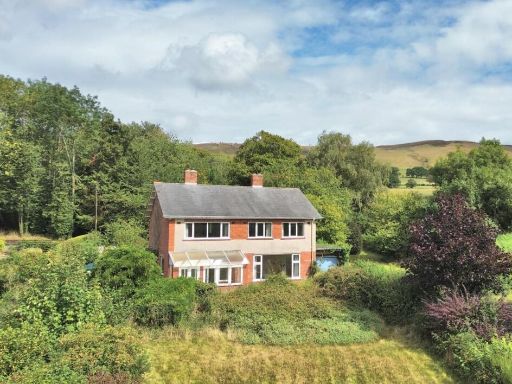 4 bedroom detached house for sale in School Road, Llanbedr Dyffryn Clwyd, Ruthin, LL15 — £500,000 • 4 bed • 1 bath • 1739 ft²
4 bedroom detached house for sale in School Road, Llanbedr Dyffryn Clwyd, Ruthin, LL15 — £500,000 • 4 bed • 1 bath • 1739 ft²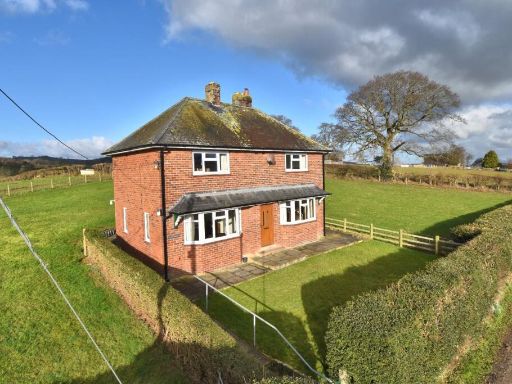 4 bedroom house for sale in Llanfair Dyffryn Clwyd, Ruthin, LL15 — £495,000 • 4 bed • 1 bath • 1567 ft²
4 bedroom house for sale in Llanfair Dyffryn Clwyd, Ruthin, LL15 — £495,000 • 4 bed • 1 bath • 1567 ft²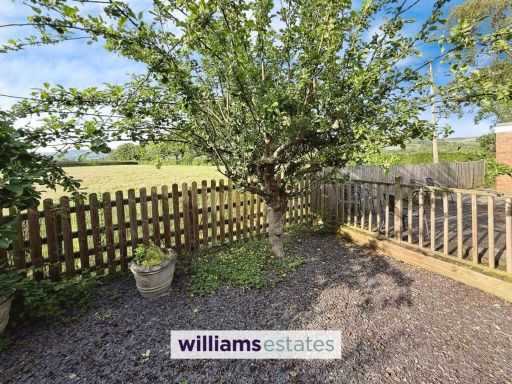 4 bedroom bungalow for sale in Llanfair Dyffryn Clwyd, Ruthin, LL15 — £450,000 • 4 bed • 2 bath • 1315 ft²
4 bedroom bungalow for sale in Llanfair Dyffryn Clwyd, Ruthin, LL15 — £450,000 • 4 bed • 2 bath • 1315 ft²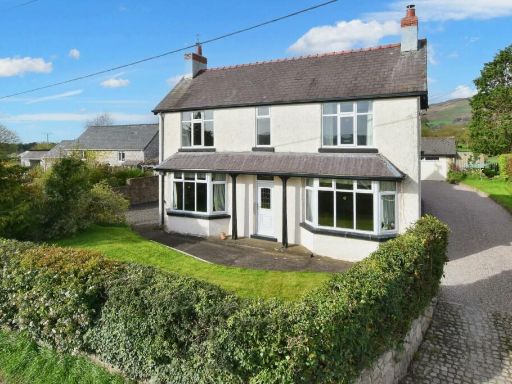 4 bedroom detached house for sale in Llanbedr Dyffryn Clwyd, Ruthin, LL15 — £630,000 • 4 bed • 2 bath • 2359 ft²
4 bedroom detached house for sale in Llanbedr Dyffryn Clwyd, Ruthin, LL15 — £630,000 • 4 bed • 2 bath • 2359 ft²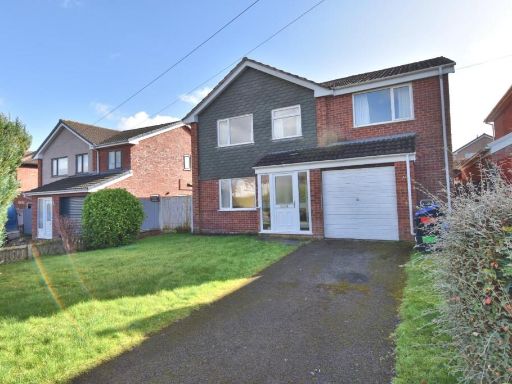 4 bedroom detached house for sale in Lon Menlli, Ruthin, LL15 — £295,000 • 4 bed • 1 bath • 1398 ft²
4 bedroom detached house for sale in Lon Menlli, Ruthin, LL15 — £295,000 • 4 bed • 1 bath • 1398 ft²