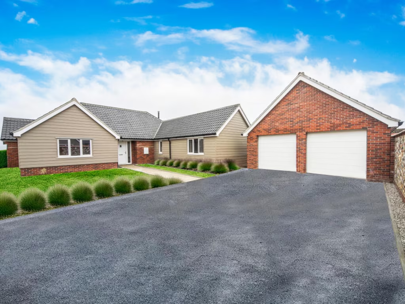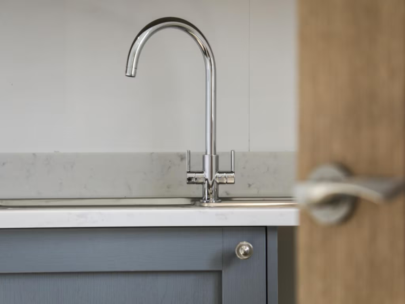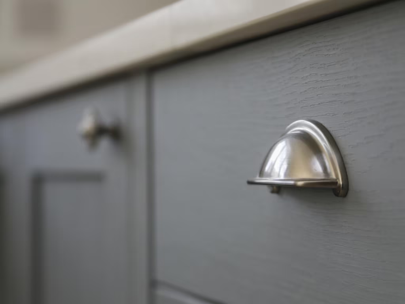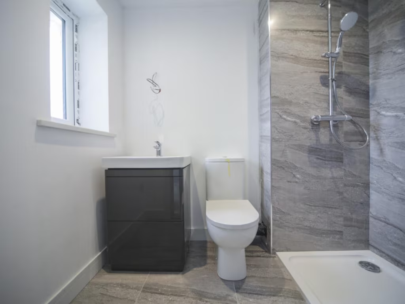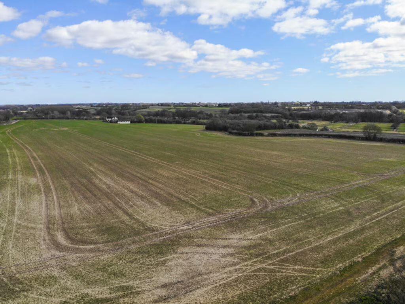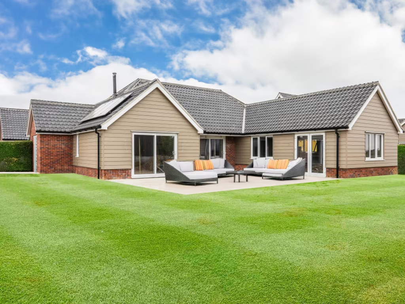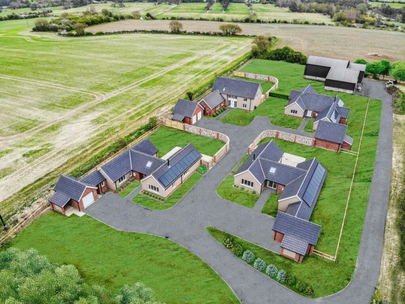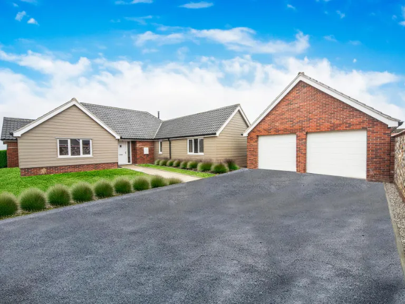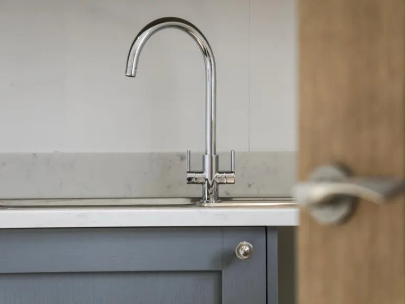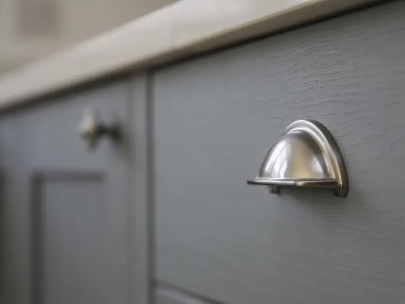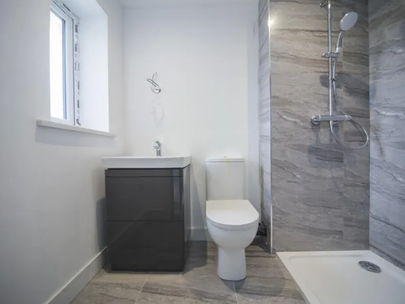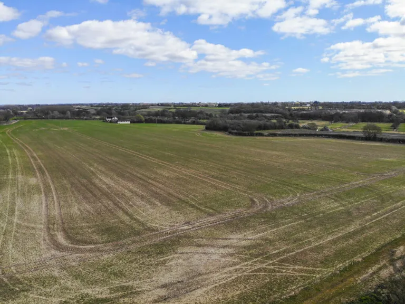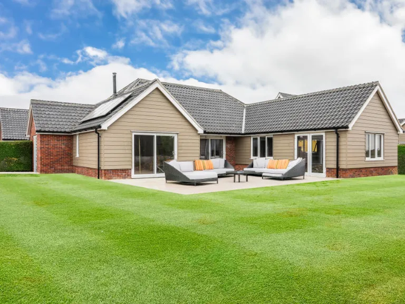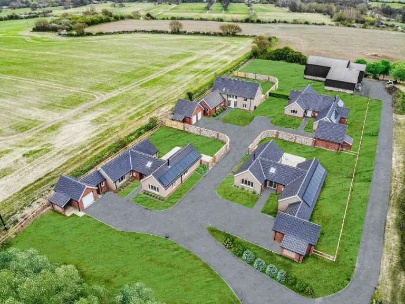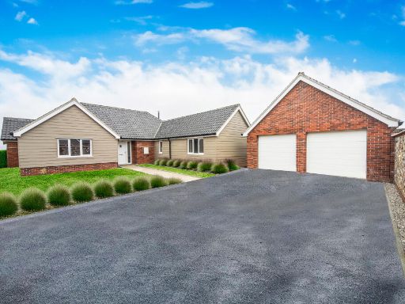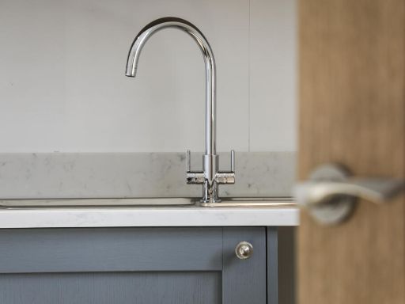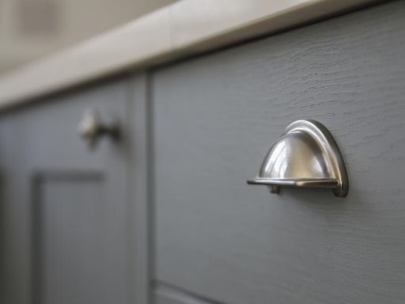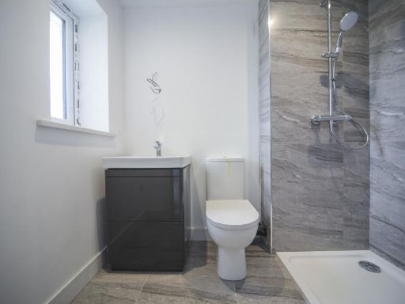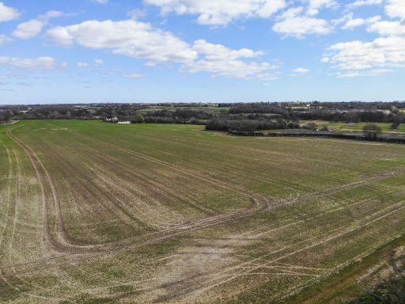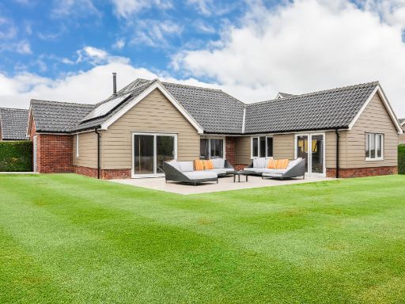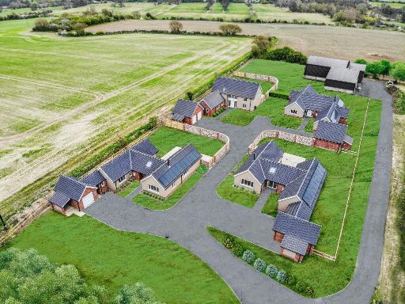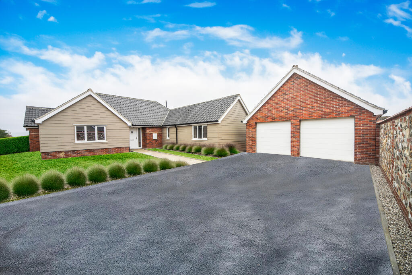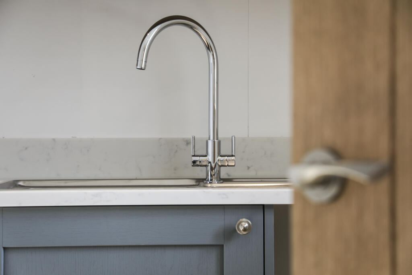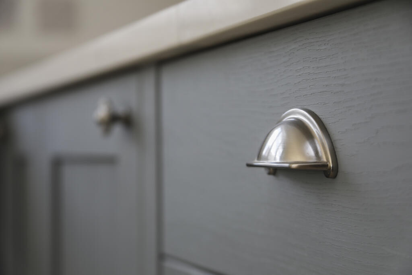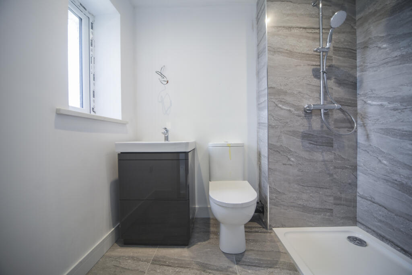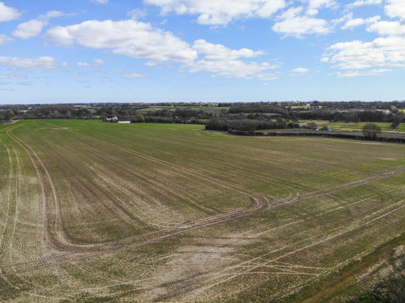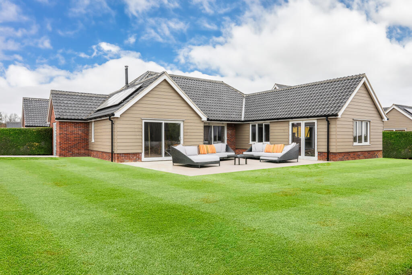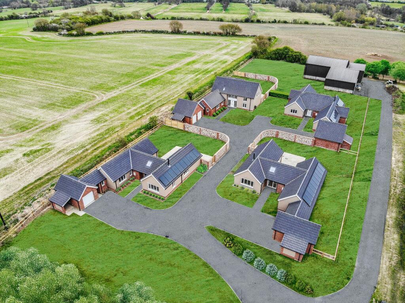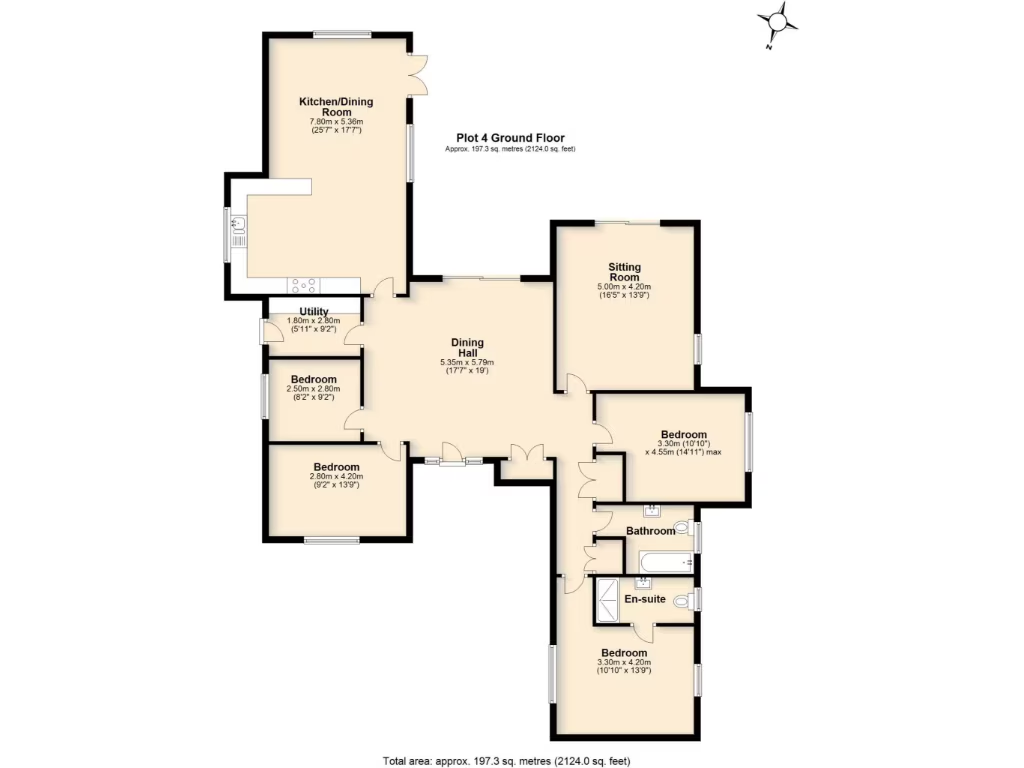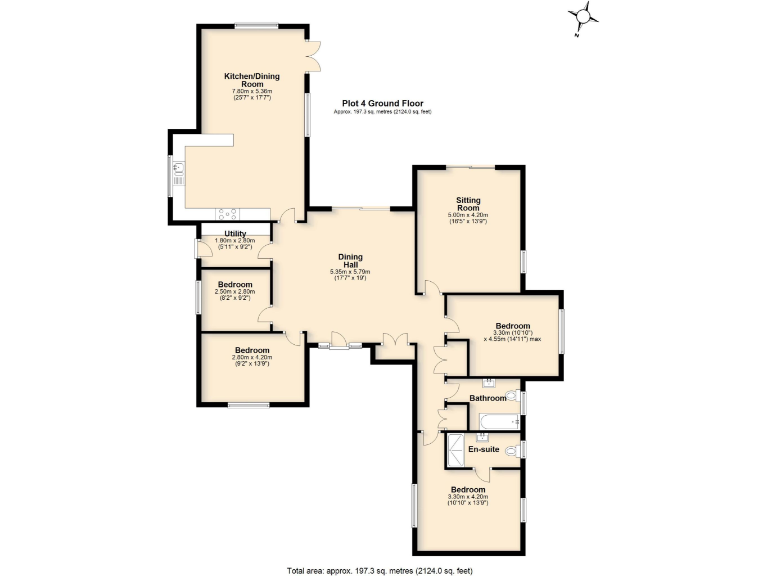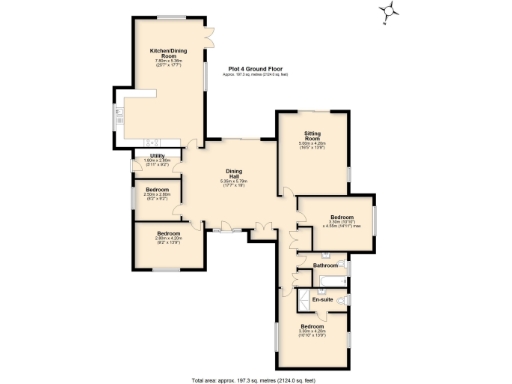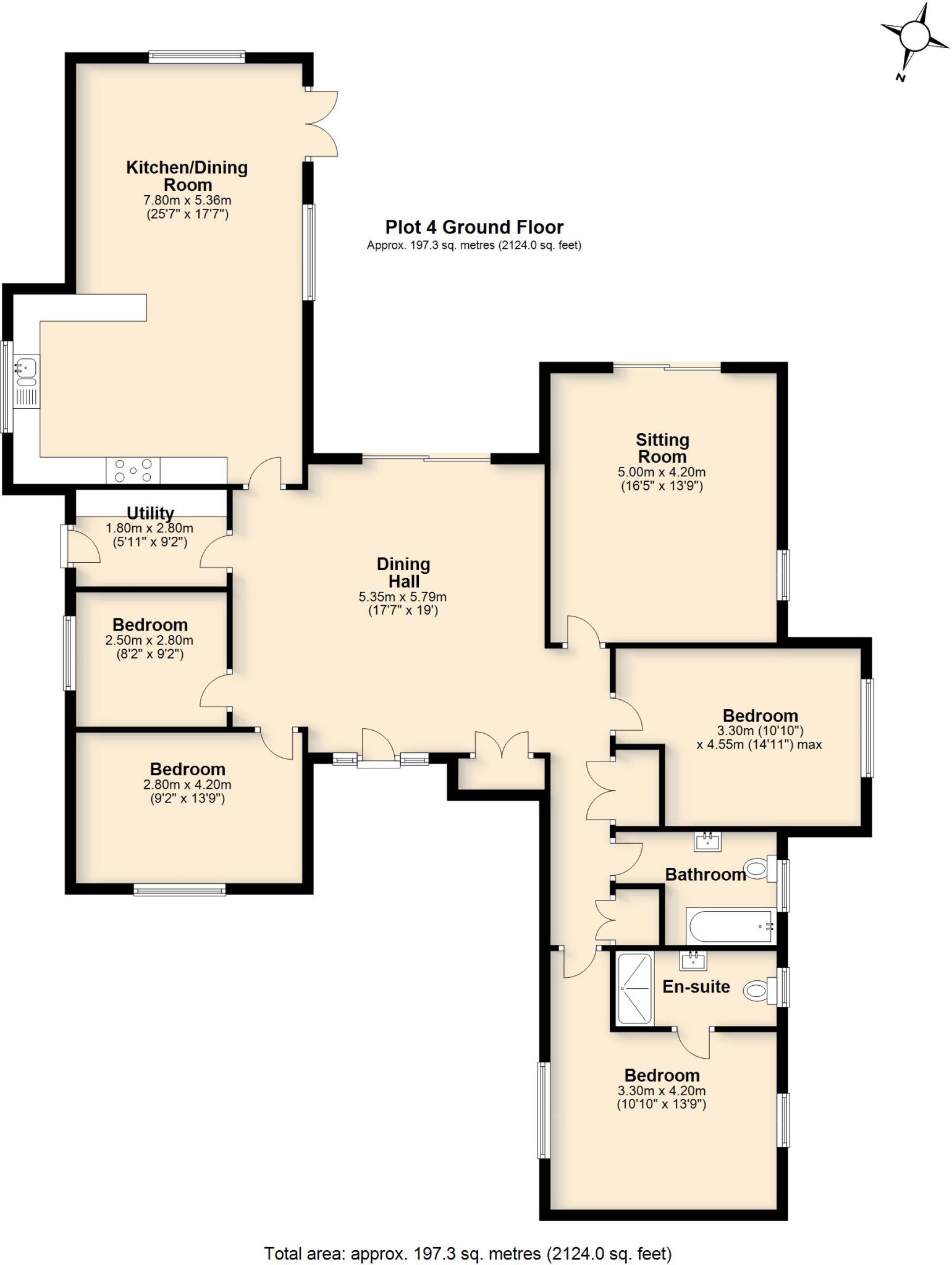Summary - Hall Road, Diss, IP21 IP21 4JT
4 bed 2 bath Detached Bungalow
Exclusive single-storey home with premium kitchen and sweeping Norfolk valley views.
Over 2,100 sq ft single-storey living space
Plot 4 is a substantial single-storey bungalow offering over 2,100 sq ft of thoughtfully arranged living, designed for easy long-term comfort. The home centres on an impressive open-plan kitchen, dining and family room with French doors to the garden, plus a separate living room and a generous principal bedroom with en-suite. Finished with a premium integrated kitchen, utility room, double garage and private driveway, the property suits buyers seeking single-floor living without compromising on space or specification.
Set on a very large, elevated plot within a small boutique development on the edge of a Norfolk village, the house benefits from peaceful Waveney Valley views and mature planting. The barn-inspired exterior and multi-wing layout create distinct living zones ideal for downsizers who want separate reception spaces for guests, hobbies or home working. The development comprises only five homes, offering a quiet, low-density setting.
Buyers should note material practicalities: this is a rural, hamlet-edge location with very slow broadband and only average mobile signal, so streaming or heavy remote-working setups may be constrained without alternative connectivity solutions. Some images and the road/garden finishes have been digitally enhanced to show anticipated completion; landscaping and final external works are illustrated rather than photographed. Freehold, new-build construction and no flood risk are notable positives for long-term ownership security.
Overall, Plot 4 delivers roomy, single-floor living with high-spec interiors and a large private plot — appealing to buyers prioritising space, tranquillity and easy accessibility. It will particularly suit those downsizing from larger family homes who want quality finishes and generous accommodation on one level, provided they can accept the rural connectivity limitations.
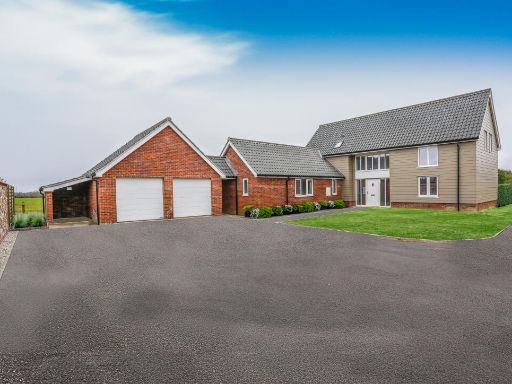 4 bedroom detached house for sale in Hall Road, Diss, IP21 — £750,000 • 4 bed • 3 bath • 2252 ft²
4 bedroom detached house for sale in Hall Road, Diss, IP21 — £750,000 • 4 bed • 3 bath • 2252 ft²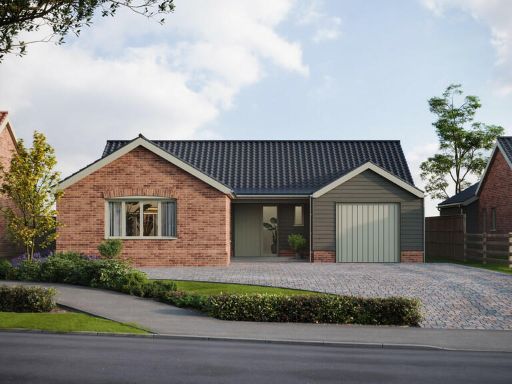 3 bedroom detached bungalow for sale in Great Plumstead, Norwich, NR13 — £580,000 • 3 bed • 2 bath • 1455 ft²
3 bedroom detached bungalow for sale in Great Plumstead, Norwich, NR13 — £580,000 • 3 bed • 2 bath • 1455 ft²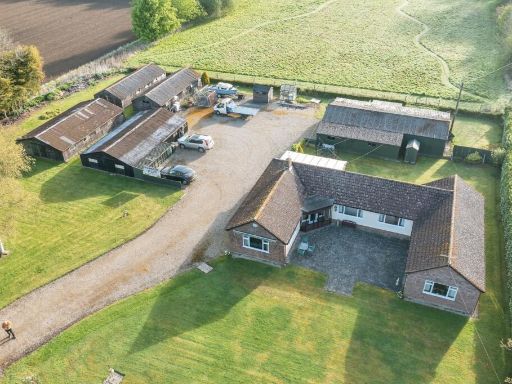 4 bedroom bungalow for sale in Worlingworth, Woodbridge, Suffolk, IP13 — £625,000 • 4 bed • 2 bath • 1964 ft²
4 bedroom bungalow for sale in Worlingworth, Woodbridge, Suffolk, IP13 — £625,000 • 4 bed • 2 bath • 1964 ft²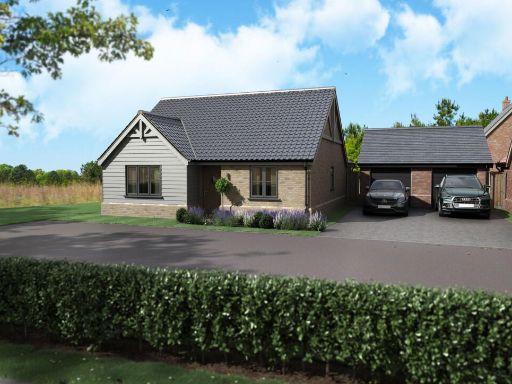 2 bedroom detached bungalow for sale in Hog Lane, Ilketshall St. Lawrence, Beccles, NR34 8ND, NR34 — £395,000 • 2 bed • 2 bath • 923 ft²
2 bedroom detached bungalow for sale in Hog Lane, Ilketshall St. Lawrence, Beccles, NR34 8ND, NR34 — £395,000 • 2 bed • 2 bath • 923 ft²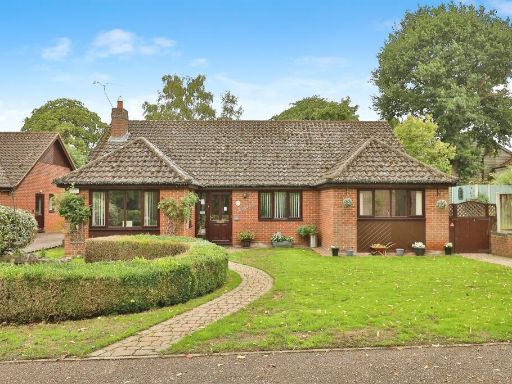 4 bedroom detached bungalow for sale in Lonsdale Crescent, Hingham, Norwich, NR9 — £565,000 • 4 bed • 2 bath • 1117 ft²
4 bedroom detached bungalow for sale in Lonsdale Crescent, Hingham, Norwich, NR9 — £565,000 • 4 bed • 2 bath • 1117 ft²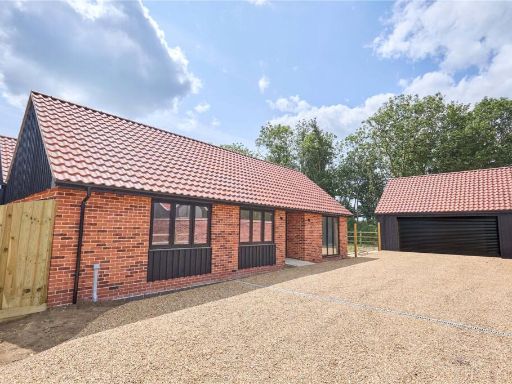 3 bedroom bungalow for sale in The Pastures, Wramplingham Road, Wymondham, NR18 — £675,000 • 3 bed • 3 bath • 1671 ft²
3 bedroom bungalow for sale in The Pastures, Wramplingham Road, Wymondham, NR18 — £675,000 • 3 bed • 3 bath • 1671 ft²