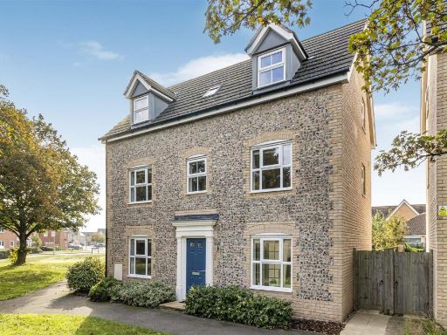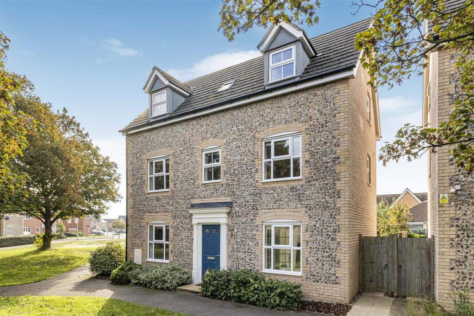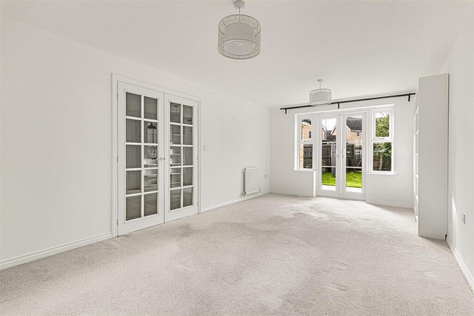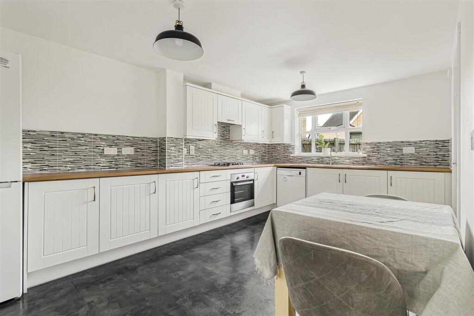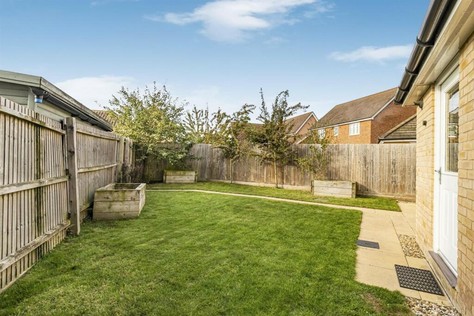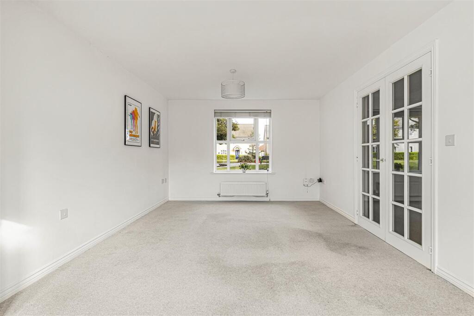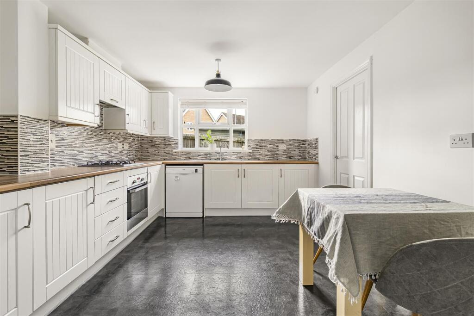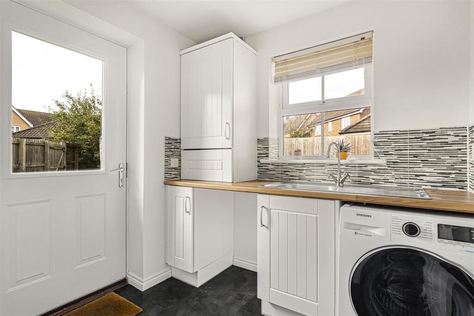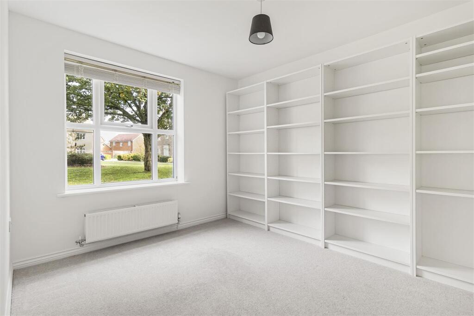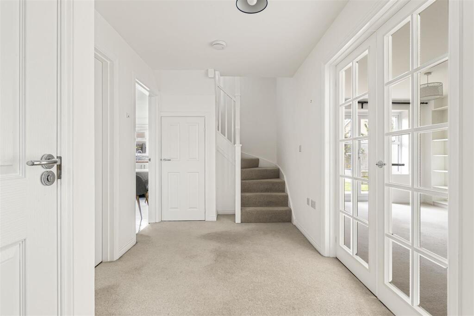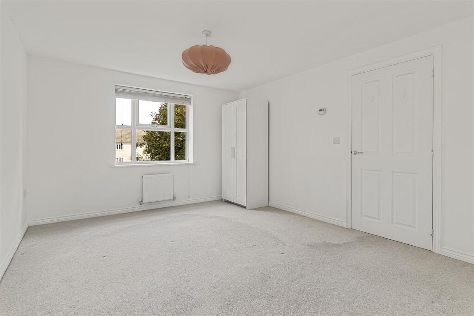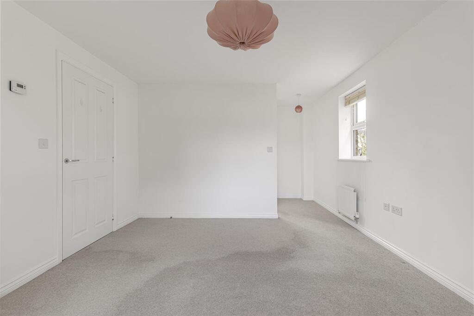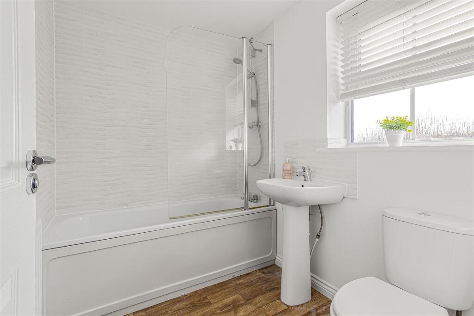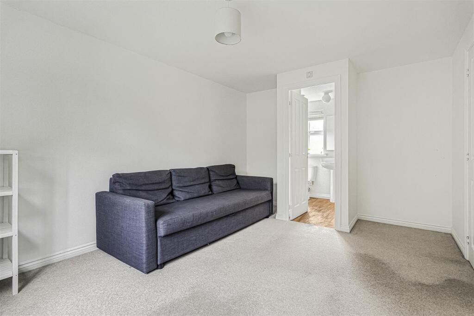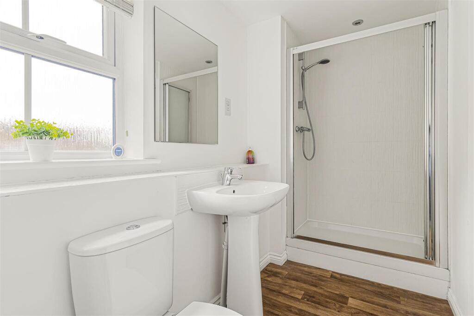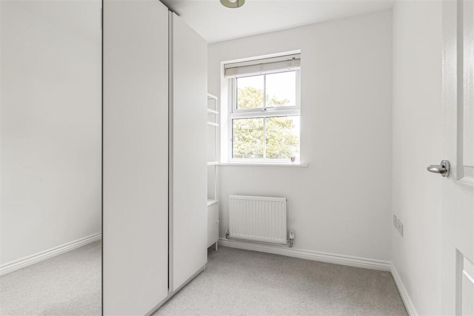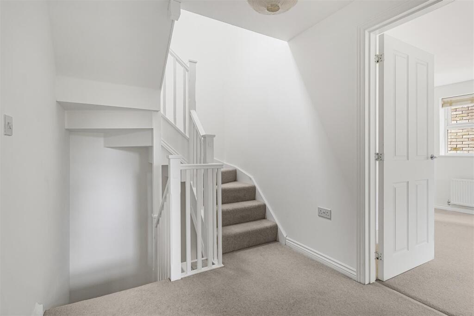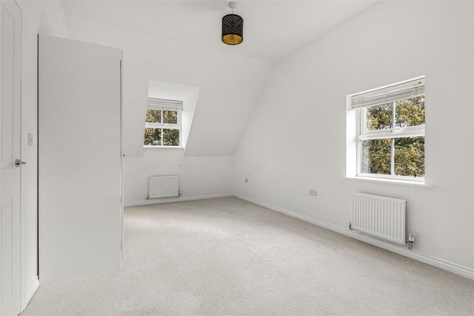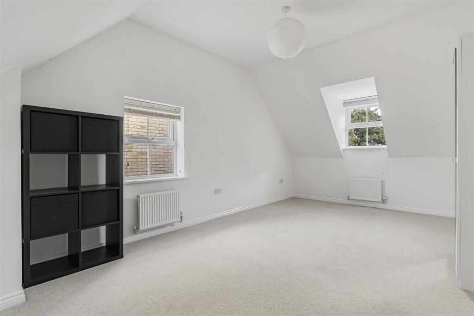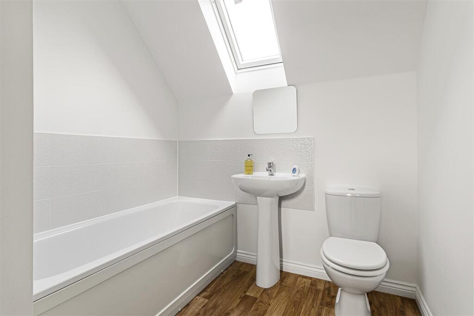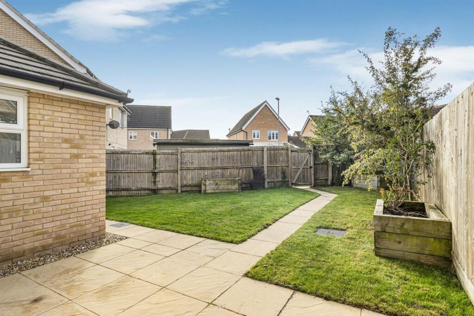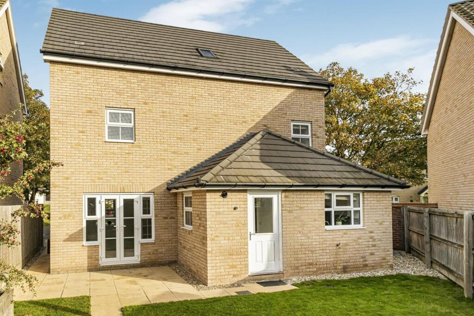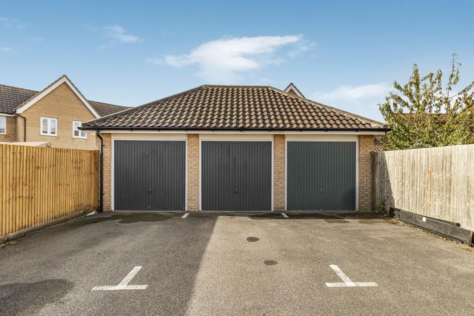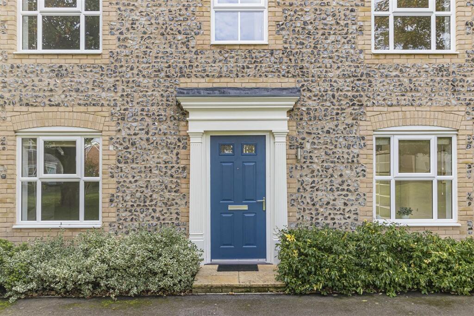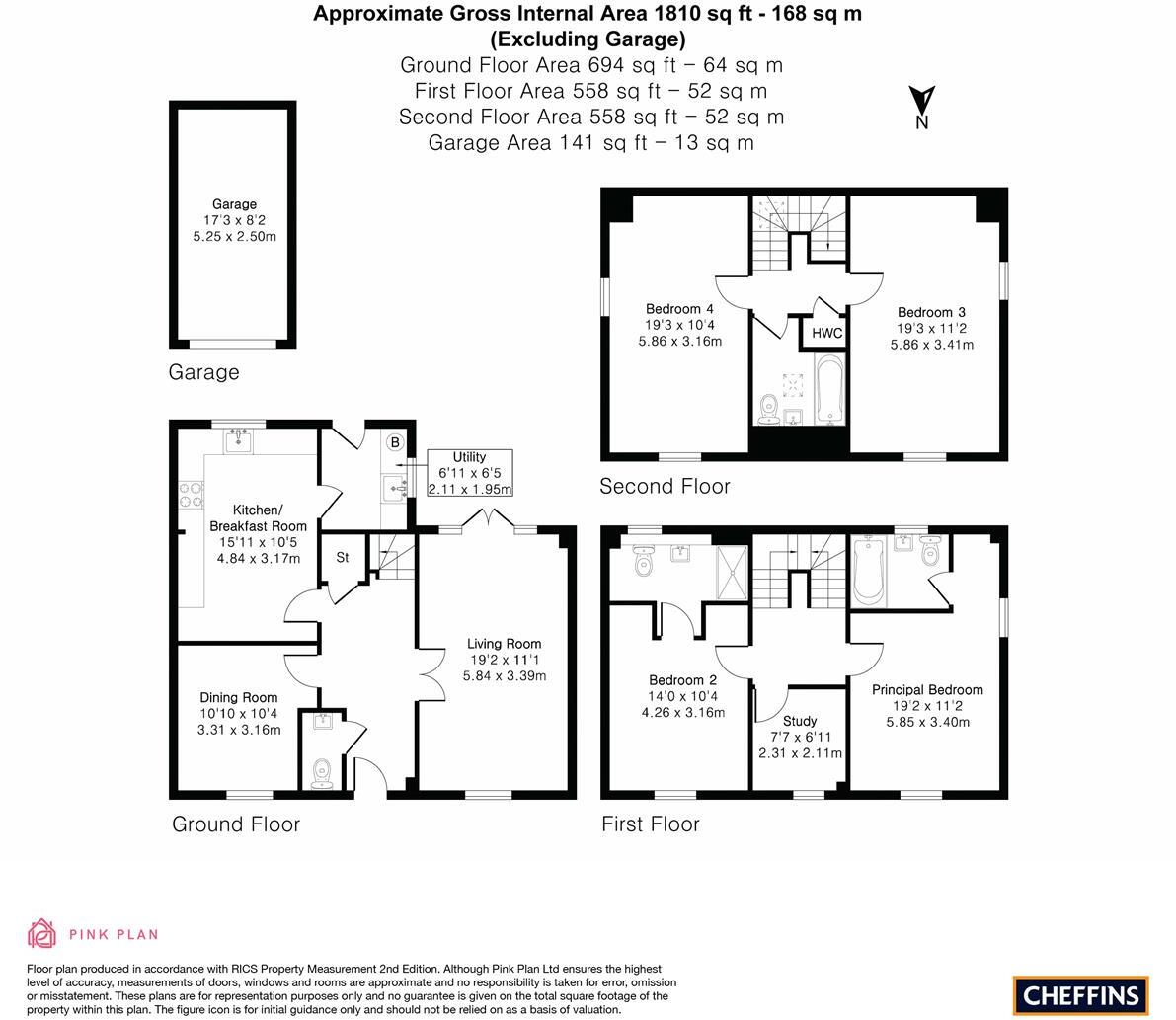- Four bedrooms across three floors, two with en suites
- Separate living and dining rooms, kitchen/breakfast plus utility
- First-floor study suitable for home working
- Faces open green with small play area to the front
- Enclosed rear garden; plot small-to-average in size
- Single allocated parking space and rear garage only
- Annual communal maintenance fee approx. £536
- Council tax level noted as above average
Set over three floors, this chain-free four-bedroom house is arranged for flexible family life. The living room with French doors and a separate dining room create distinct day and evening spaces, while the kitchen/breakfast room and utility add useful practicality. Two bedrooms have en suites and a first-floor study gives a useful home-working area.
Externally the property faces an open green and small play area and has an enclosed rear garden, rear garage and one allocated parking space. The plot is modest in size and the garage sits to the rear, so parking is limited to a single allocated space plus the garage.
Practical details: freehold tenure, no flood risk, mains gas central heating and double glazing throughout. There is a below-average annual communal maintenance fee of about £536 and council tax is noted as above average. Average mobile signal but fast broadband and good access to the A11/A14 make commuting straightforward.
This home will suit a family seeking well-proportioned, neutral accommodation with ensuite convenience and a dedicated study; buyers should note the modest plot size, rear garage location and running costs before viewing.














































