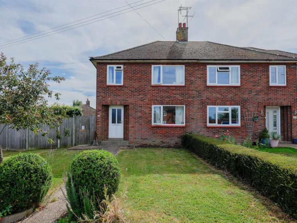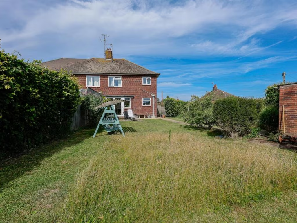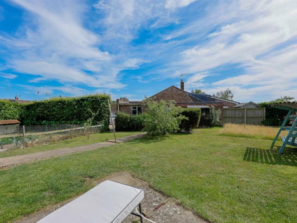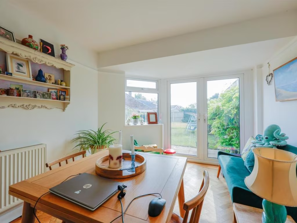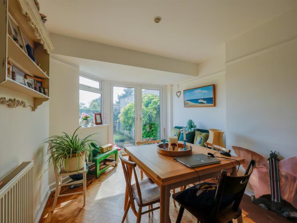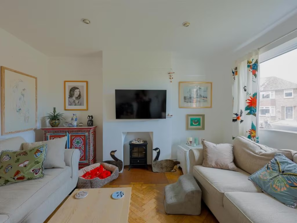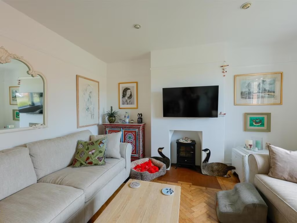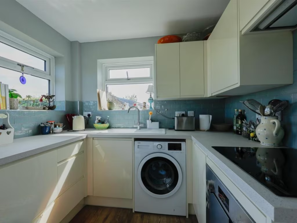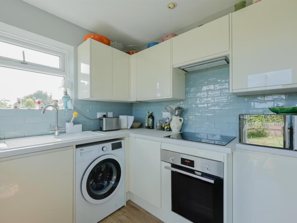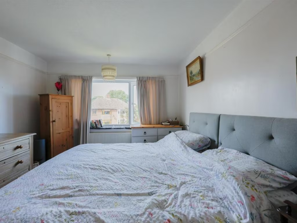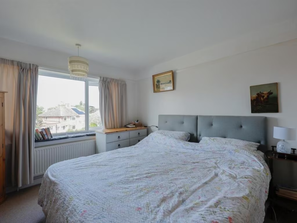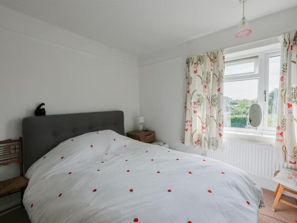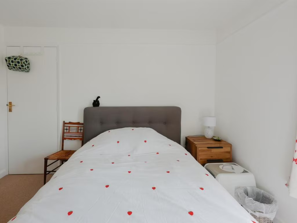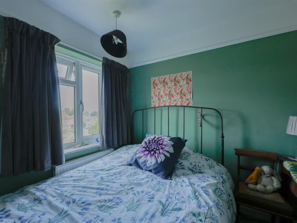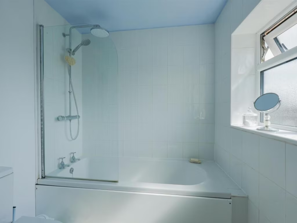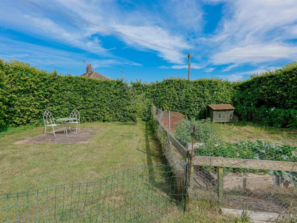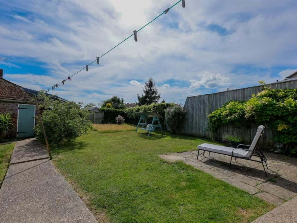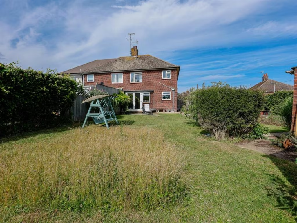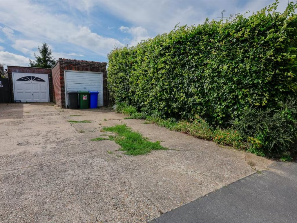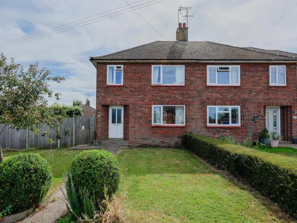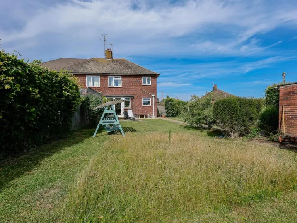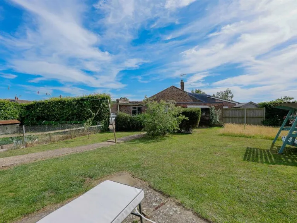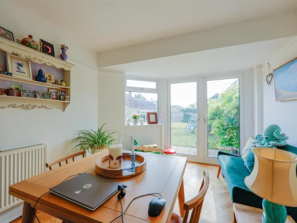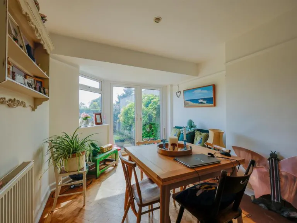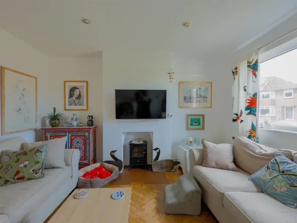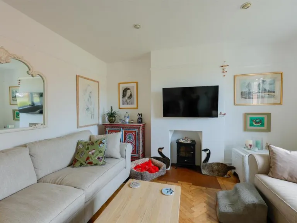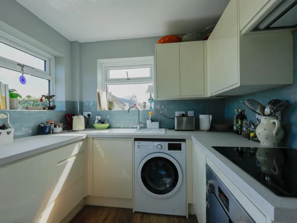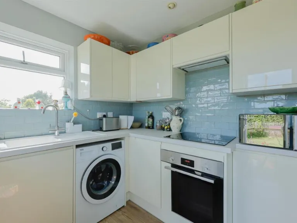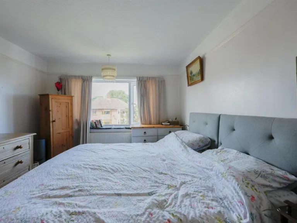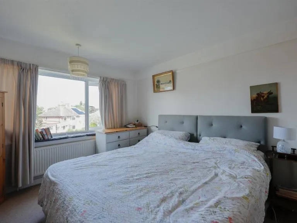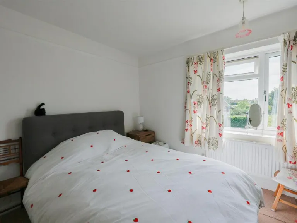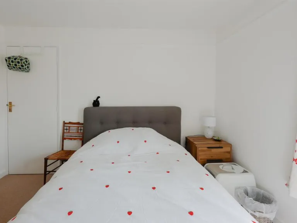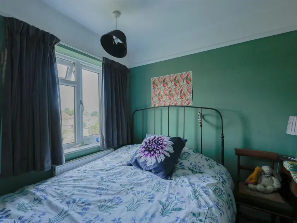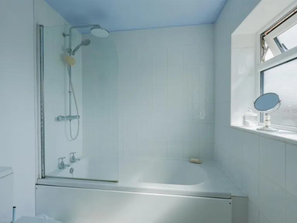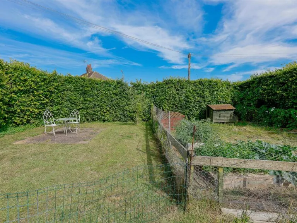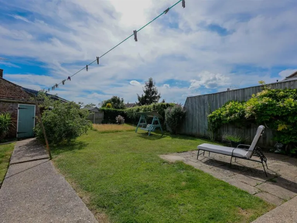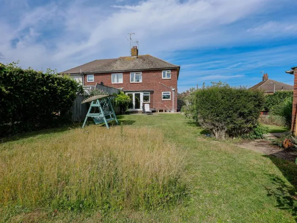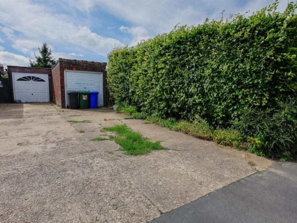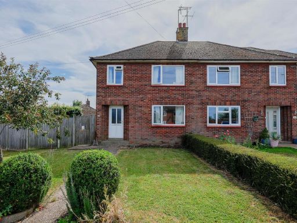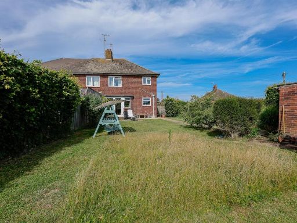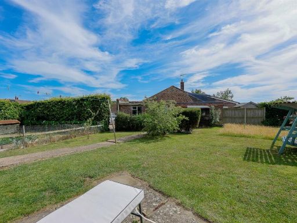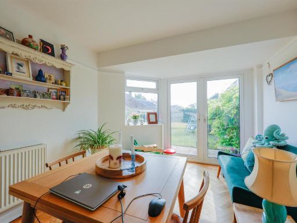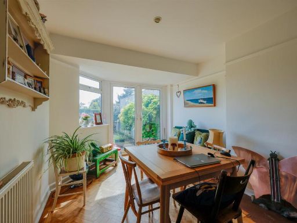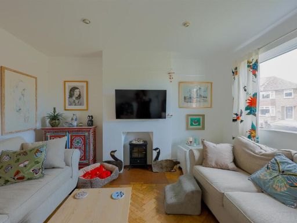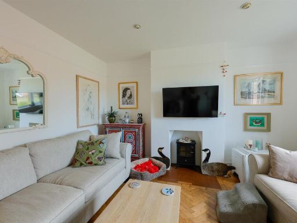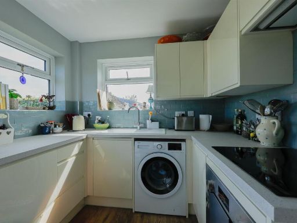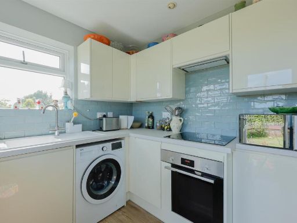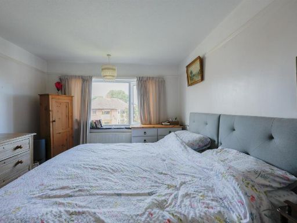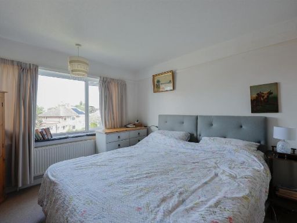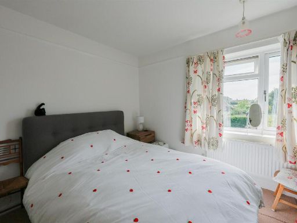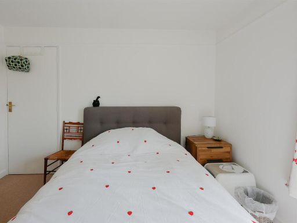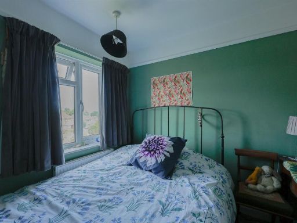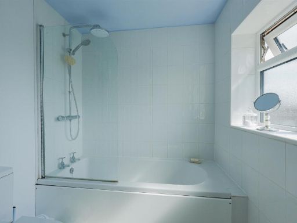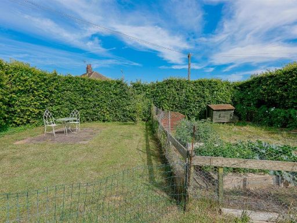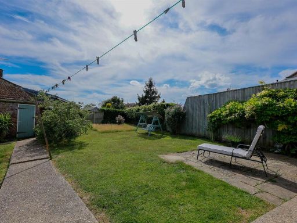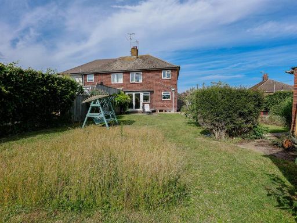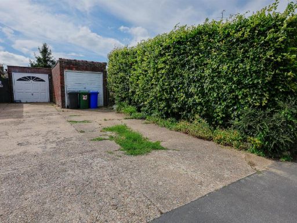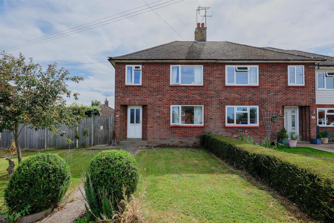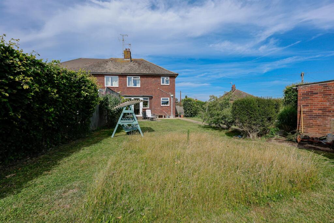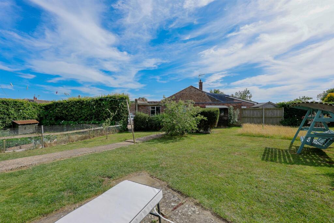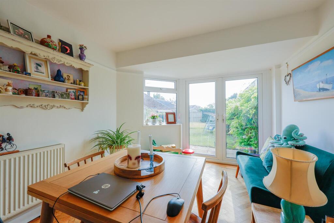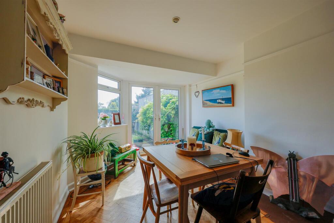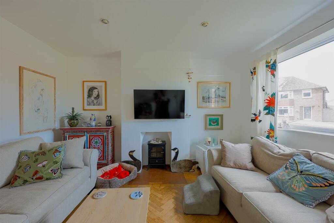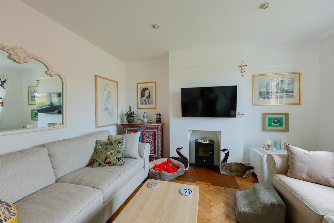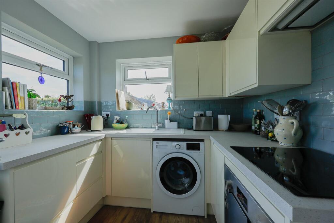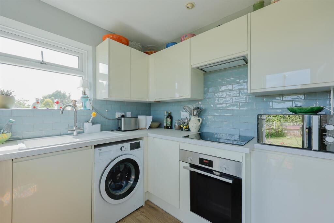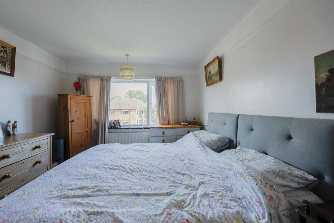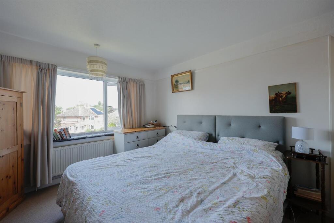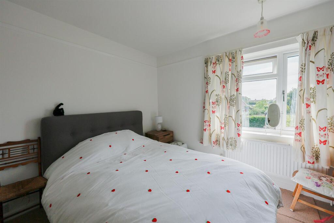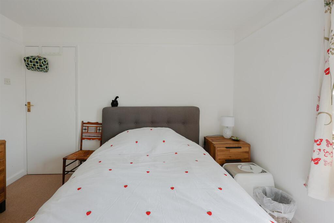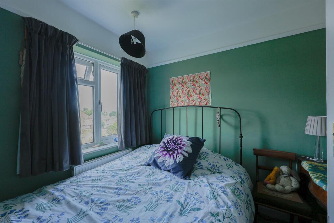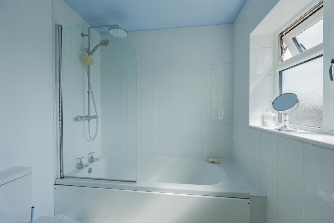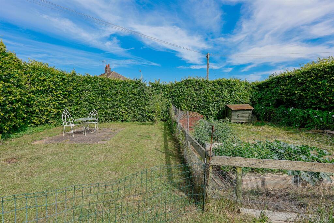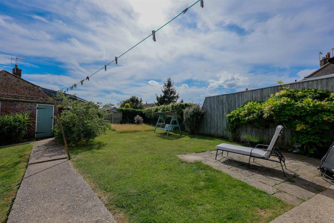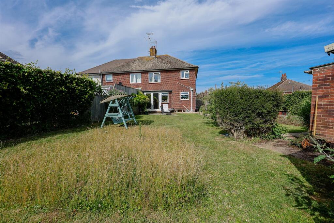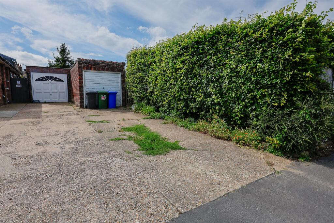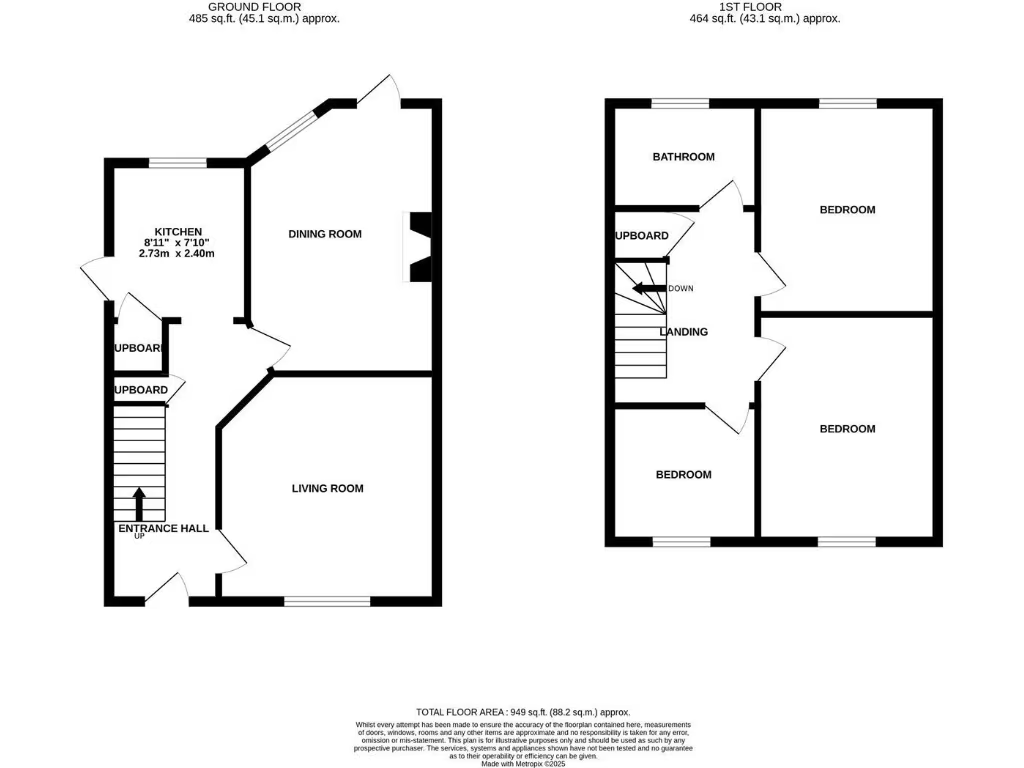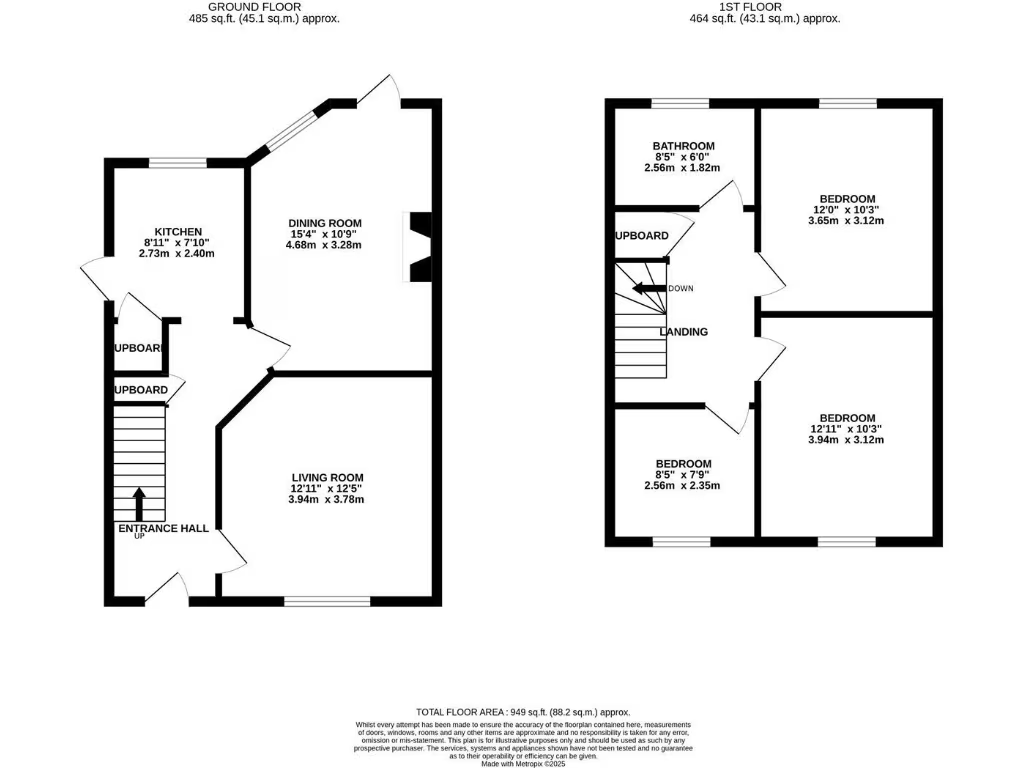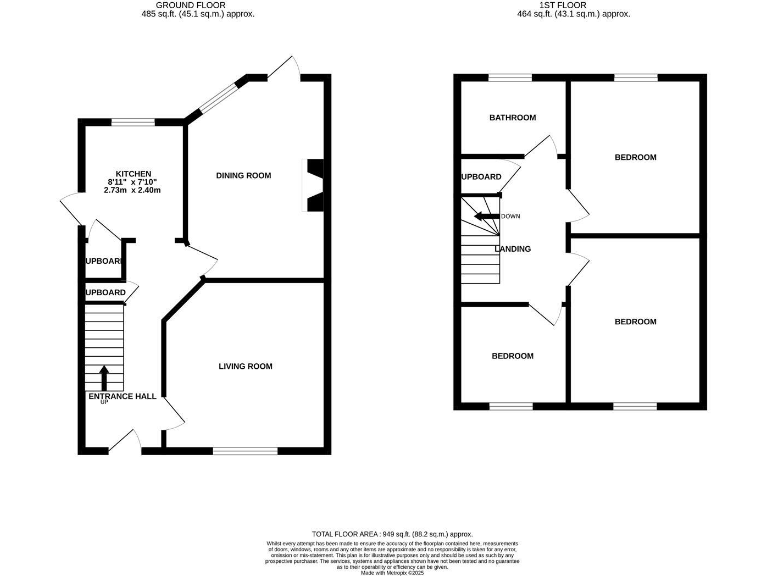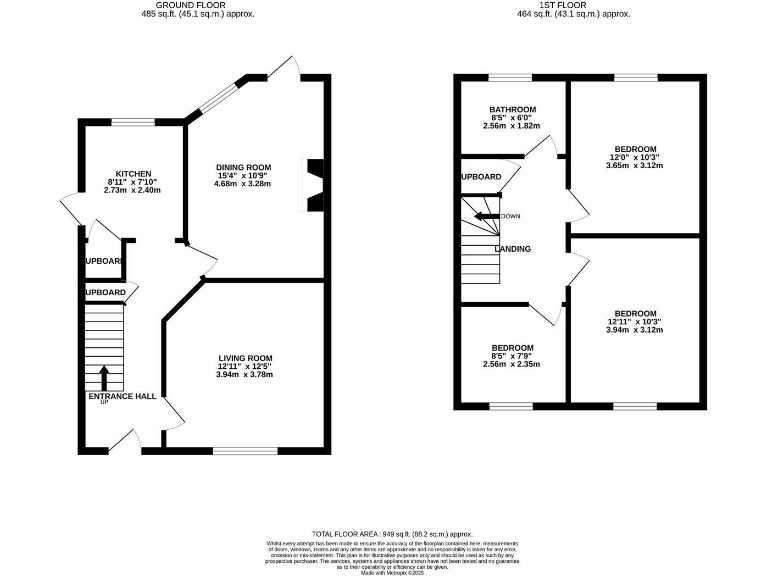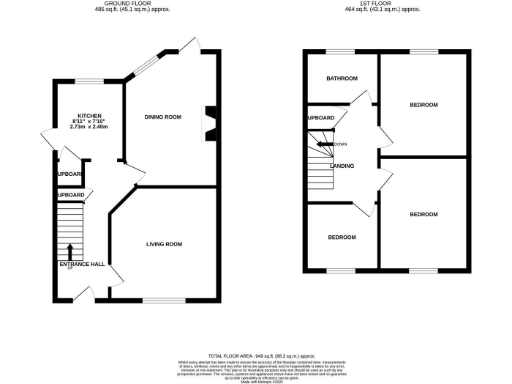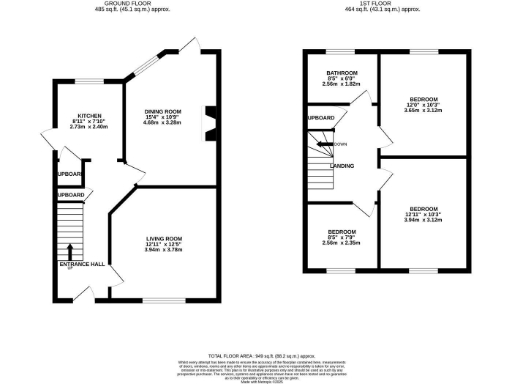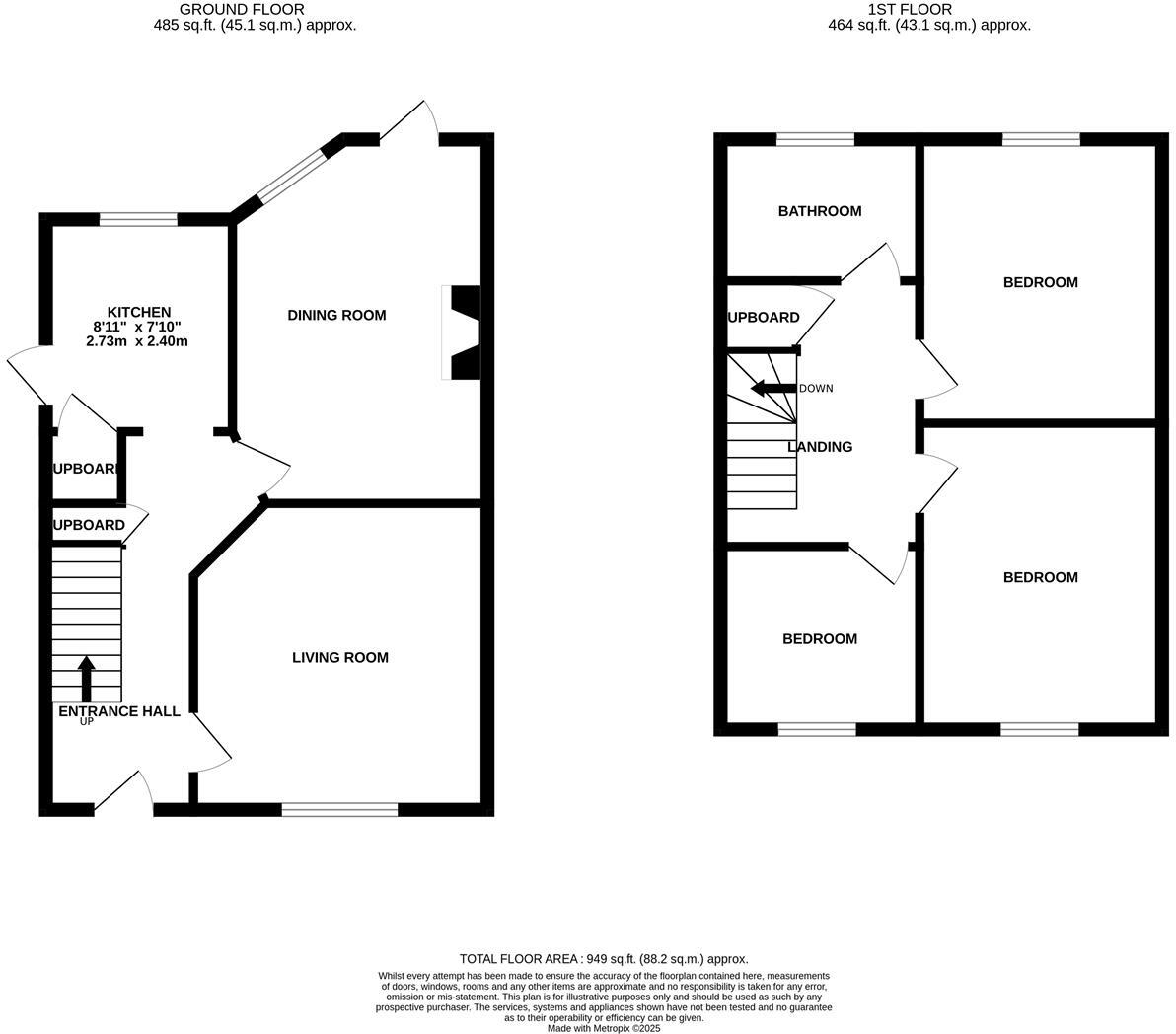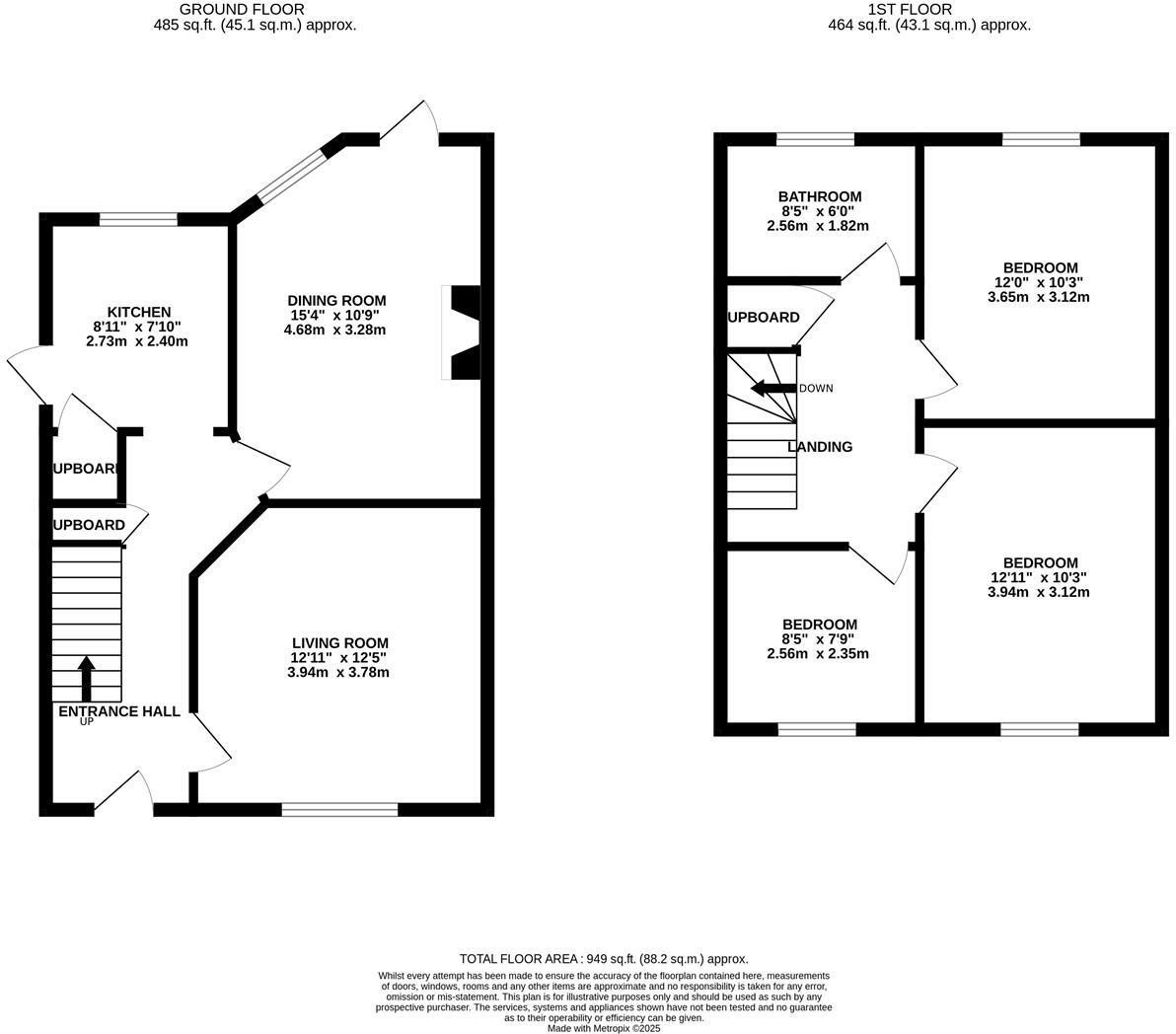Summary - 14 QUEENS DRIVE HALESWORTH IP19 8DN
3 bed 1 bath Semi-Detached
Spacious corner garden, garage and extension potential near Halesworth town..
Three bedrooms with original herringbone flooring in living room
This three-bedroom semi-detached home sits on a substantial corner plot close to Halesworth town, offering a blend of original character and recent modernisation. The living room retains attractive herringbone flooring and a feature fireplace, while a refitted kitchen leads into an extended dining room with direct garden access — ideal for family life and relaxed entertaining.
Externally the property stands out for its large front, side and rear gardens, tandem driveway and detached garage, giving practical parking and storage for vehicles, gardening or workshop use. Previously secured planning for a side extension (now lapsed) points to straightforward scope for additional space subject to fresh permission.
Practical details suit day-to-day needs: gas central heating to radiators, double glazing and filled cavity walls. The house is freehold, has no flood risk and sits in a quiet, low-crime market‑town setting with fast broadband and convenient local amenities.
Considerations: the property has a single family bathroom and offers average internal floorspace (around 949 sq ft), so buyers wanting more bathrooms or significantly larger living areas should factor in extension or remodelling plans. The planning consent has lapsed and would need reapplying if you want to proceed with the previously proposed side extension.
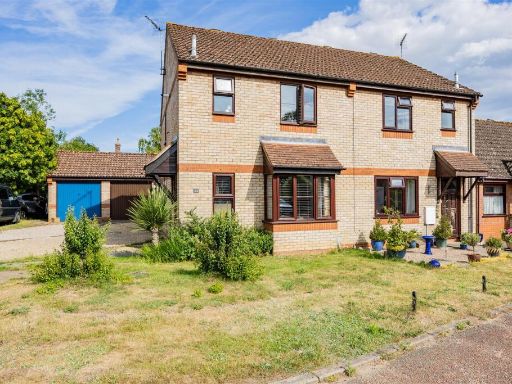 3 bedroom semi-detached house for sale in The Paddocks, Halesworth, IP19 — £260,000 • 3 bed • 1 bath • 892 ft²
3 bedroom semi-detached house for sale in The Paddocks, Halesworth, IP19 — £260,000 • 3 bed • 1 bath • 892 ft²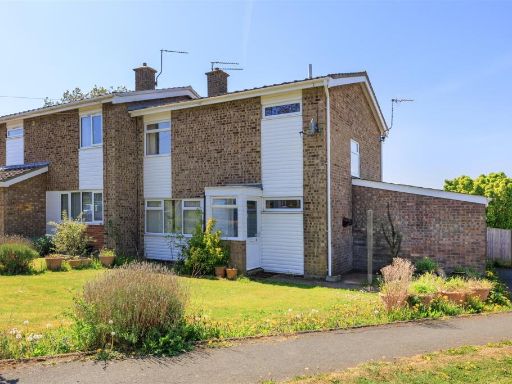 3 bedroom semi-detached house for sale in Uplands Way, Halesworth, IP19 — £240,000 • 3 bed • 1 bath • 1188 ft²
3 bedroom semi-detached house for sale in Uplands Way, Halesworth, IP19 — £240,000 • 3 bed • 1 bath • 1188 ft²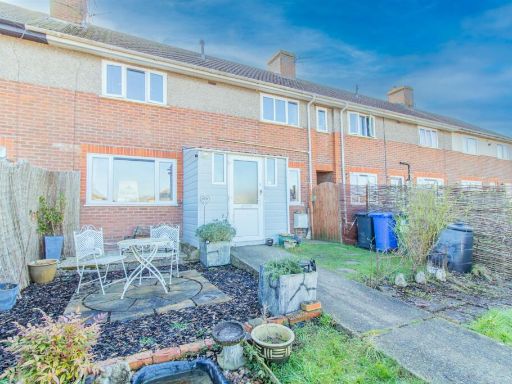 3 bedroom terraced house for sale in Old Station Road, Halesworth, IP19 — £235,000 • 3 bed • 1 bath • 983 ft²
3 bedroom terraced house for sale in Old Station Road, Halesworth, IP19 — £235,000 • 3 bed • 1 bath • 983 ft²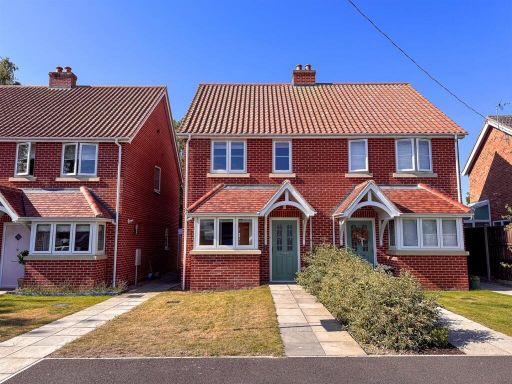 2 bedroom semi-detached house for sale in Halesworth, Suffolk, IP19 — £255,000 • 2 bed • 1 bath • 732 ft²
2 bedroom semi-detached house for sale in Halesworth, Suffolk, IP19 — £255,000 • 2 bed • 1 bath • 732 ft²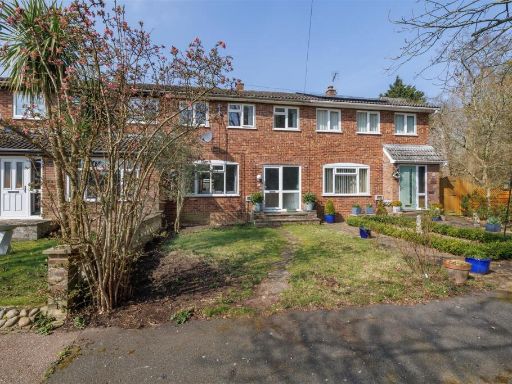 3 bedroom terraced house for sale in Park Walk, Holton, Halesworth, IP19 — £280,000 • 3 bed • 1 bath • 998 ft²
3 bedroom terraced house for sale in Park Walk, Holton, Halesworth, IP19 — £280,000 • 3 bed • 1 bath • 998 ft²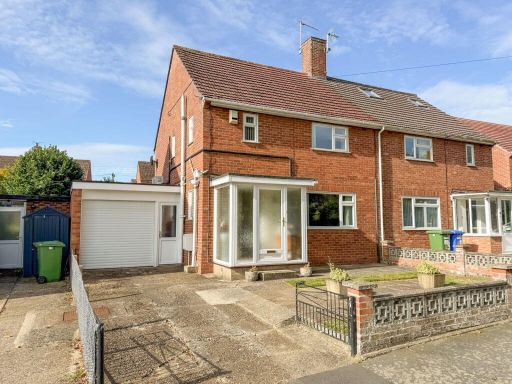 3 bedroom semi-detached house for sale in Durban Close, Halesworth, IP19 8DY, IP19 — £280,000 • 3 bed • 1 bath • 1269 ft²
3 bedroom semi-detached house for sale in Durban Close, Halesworth, IP19 8DY, IP19 — £280,000 • 3 bed • 1 bath • 1269 ft²