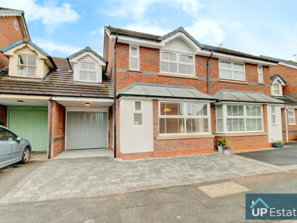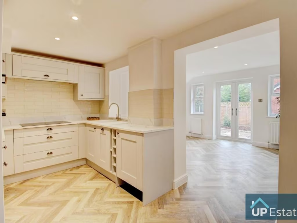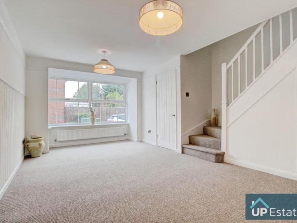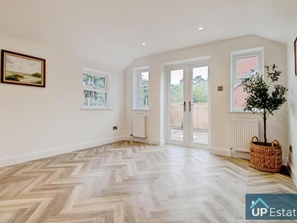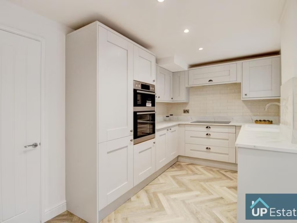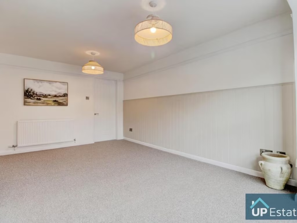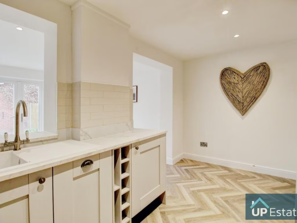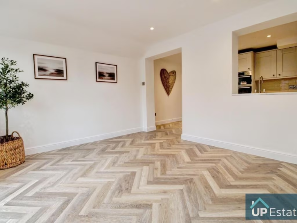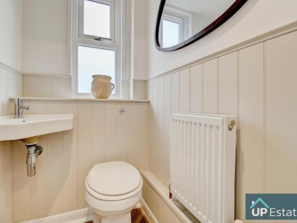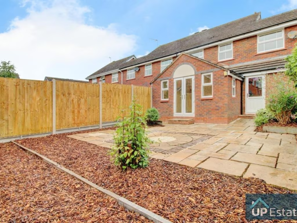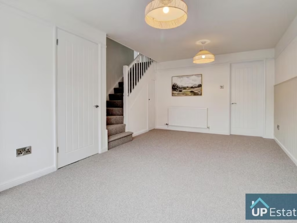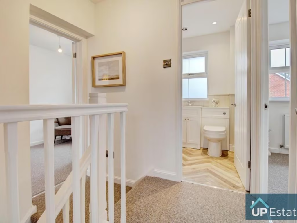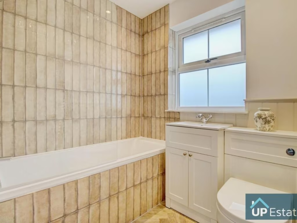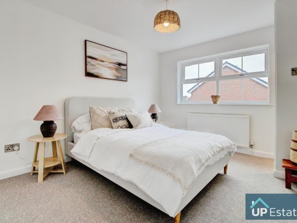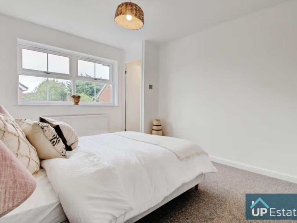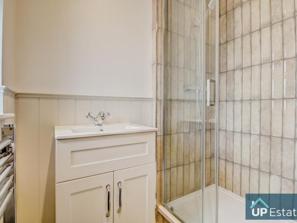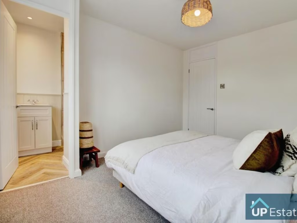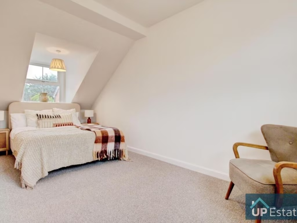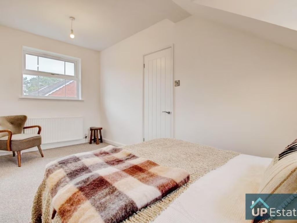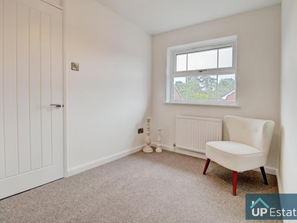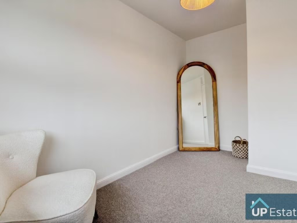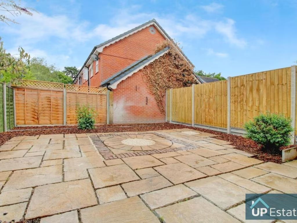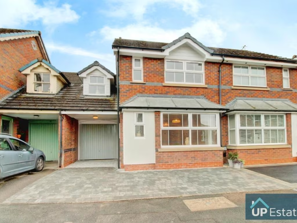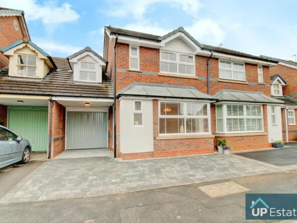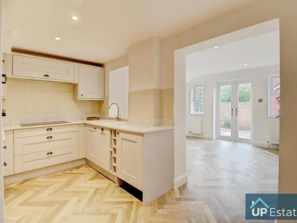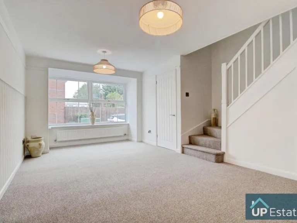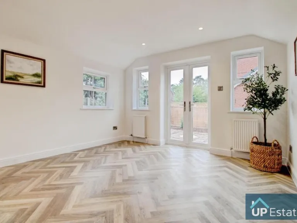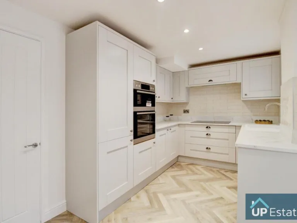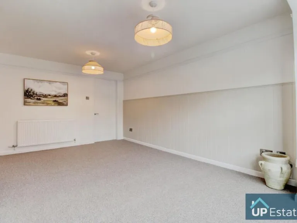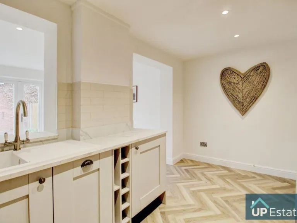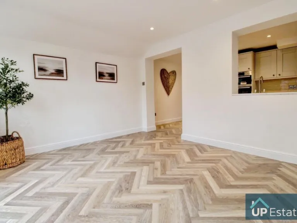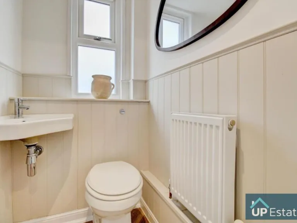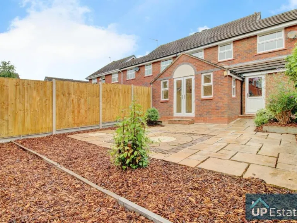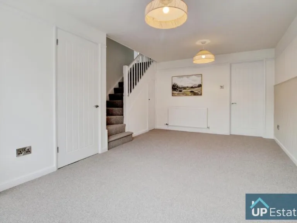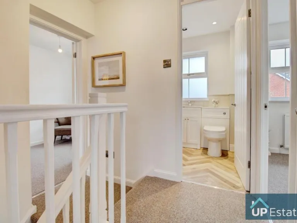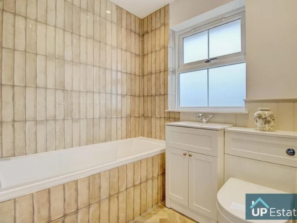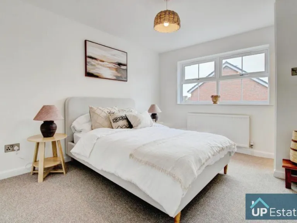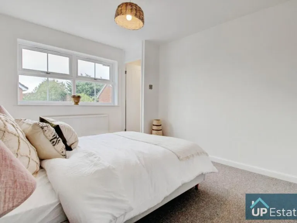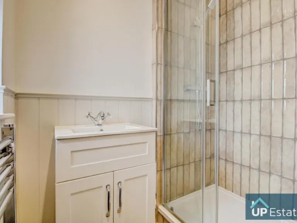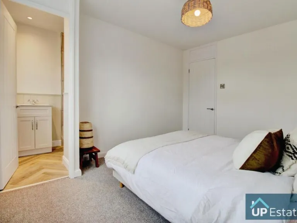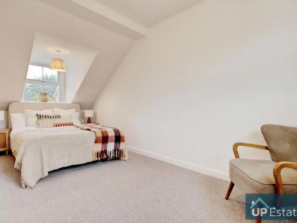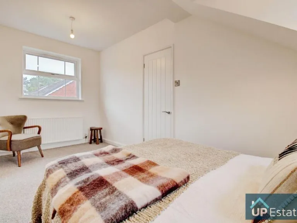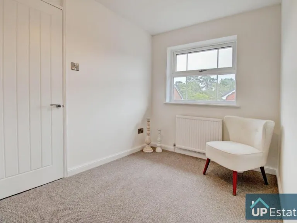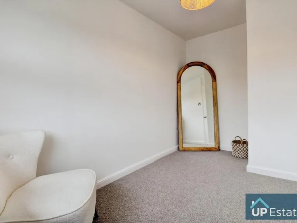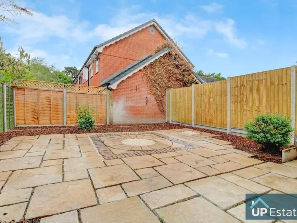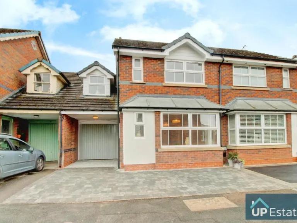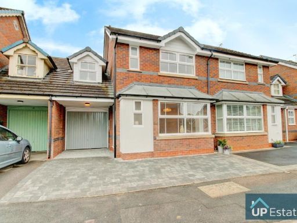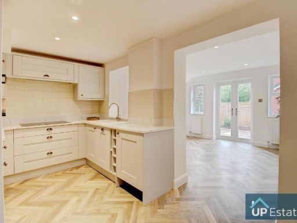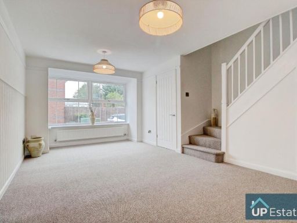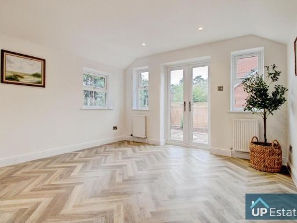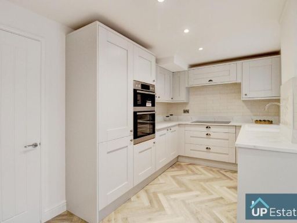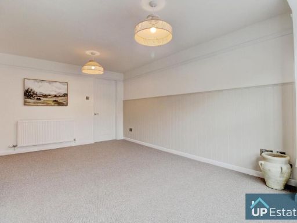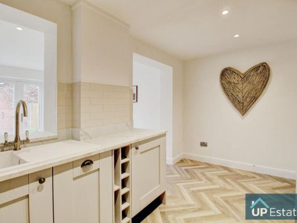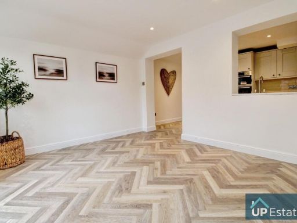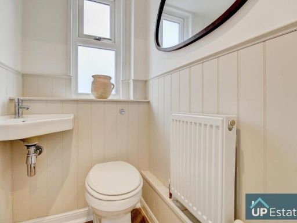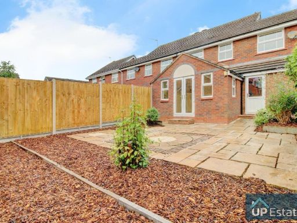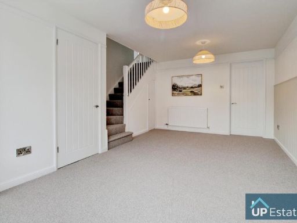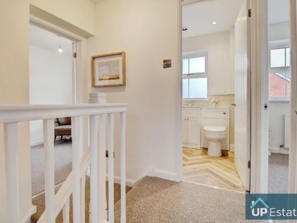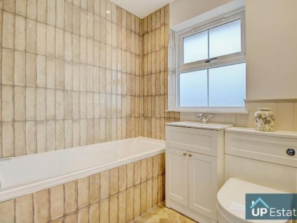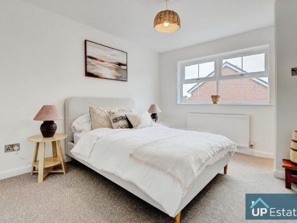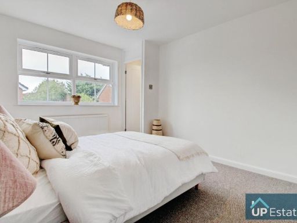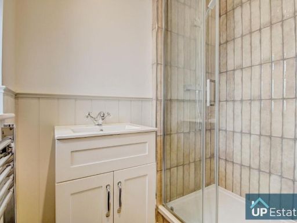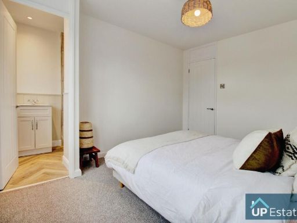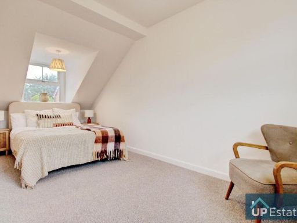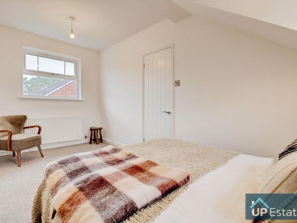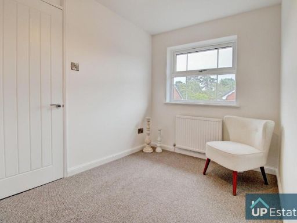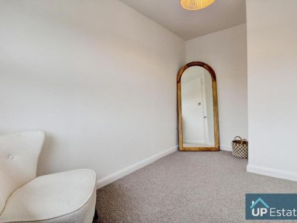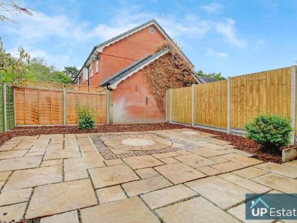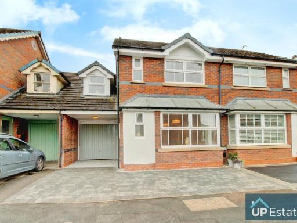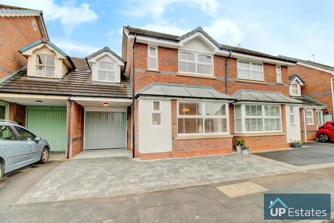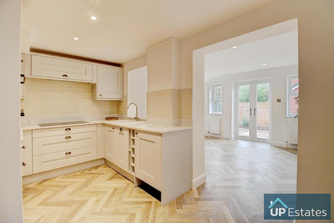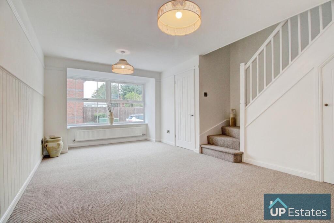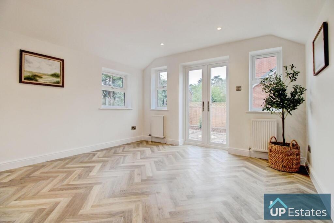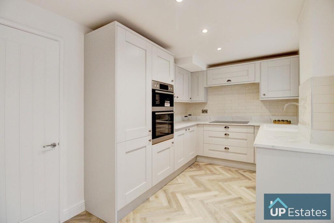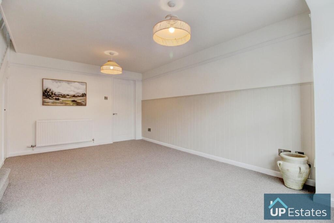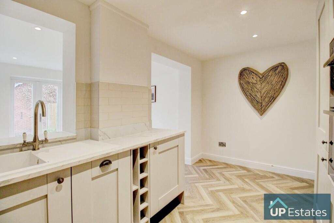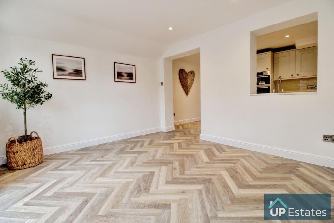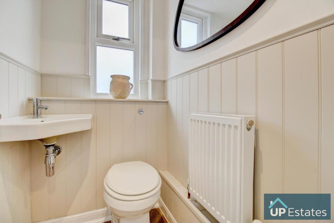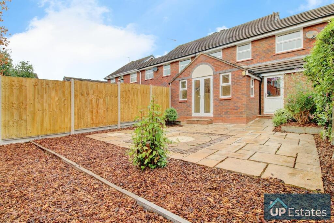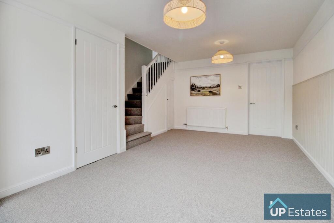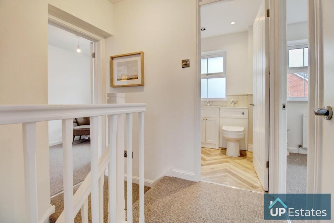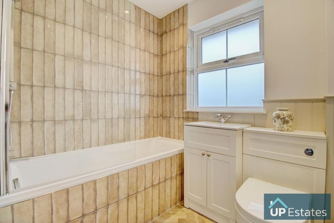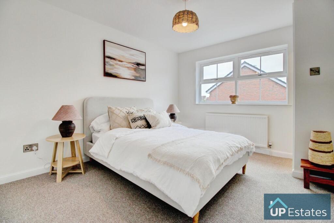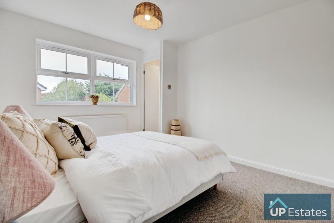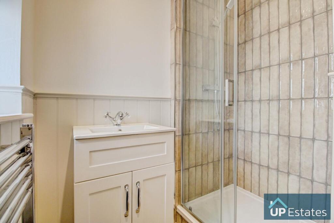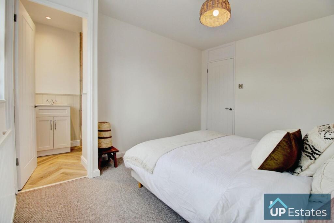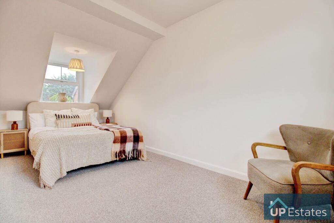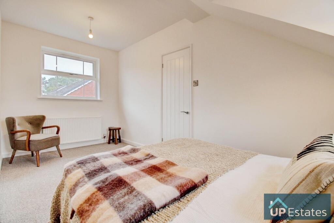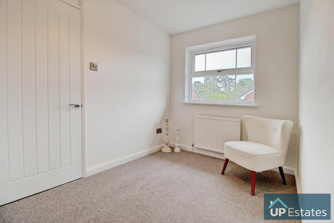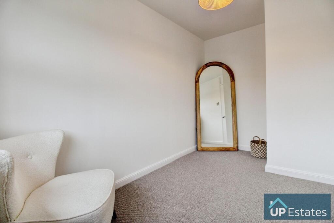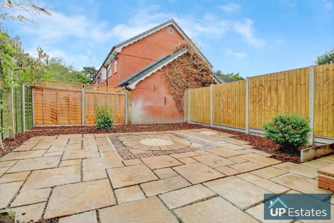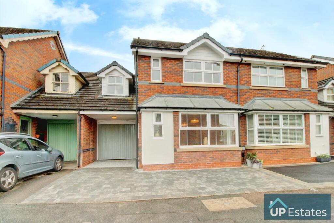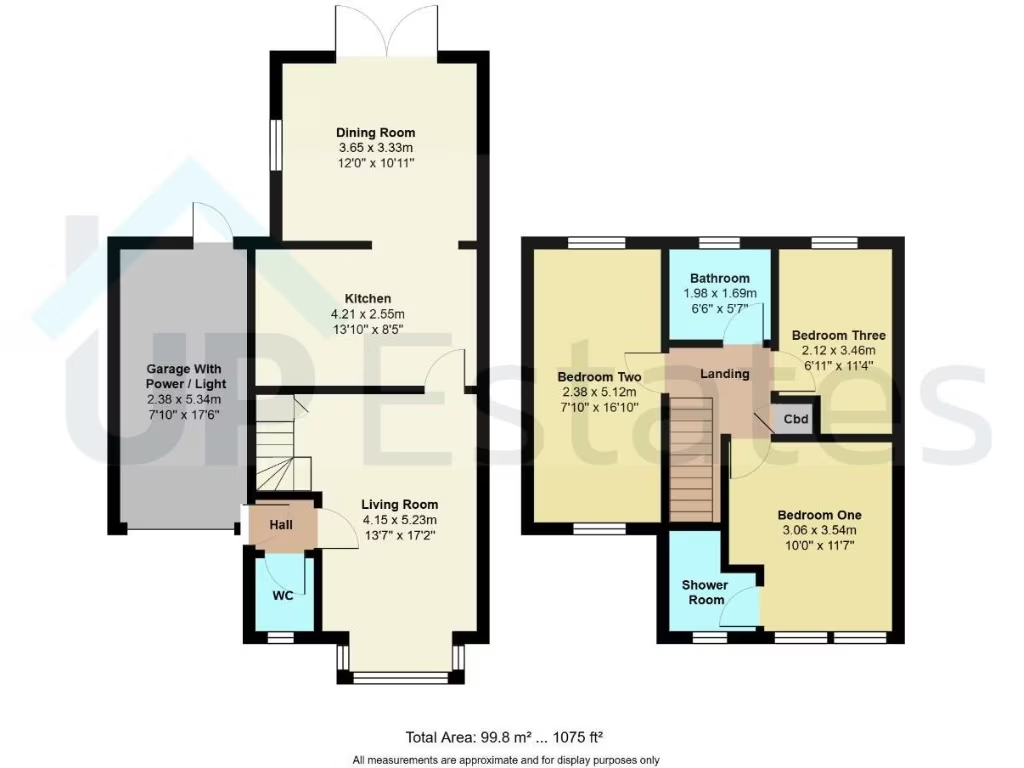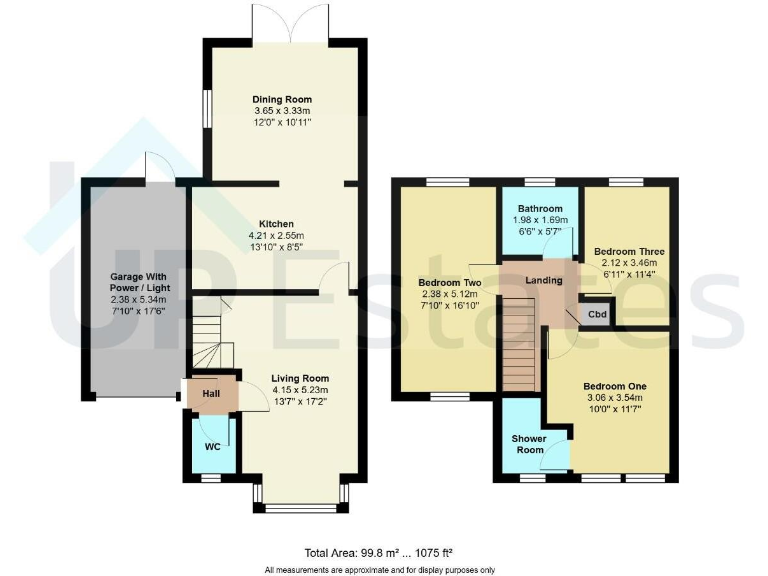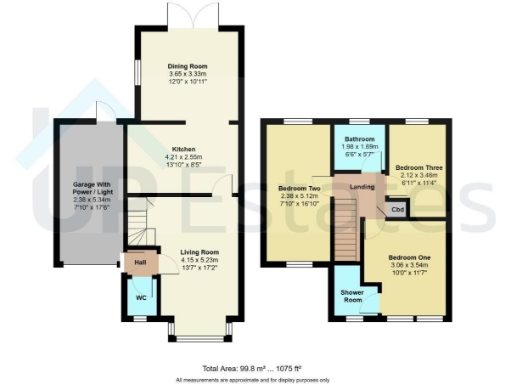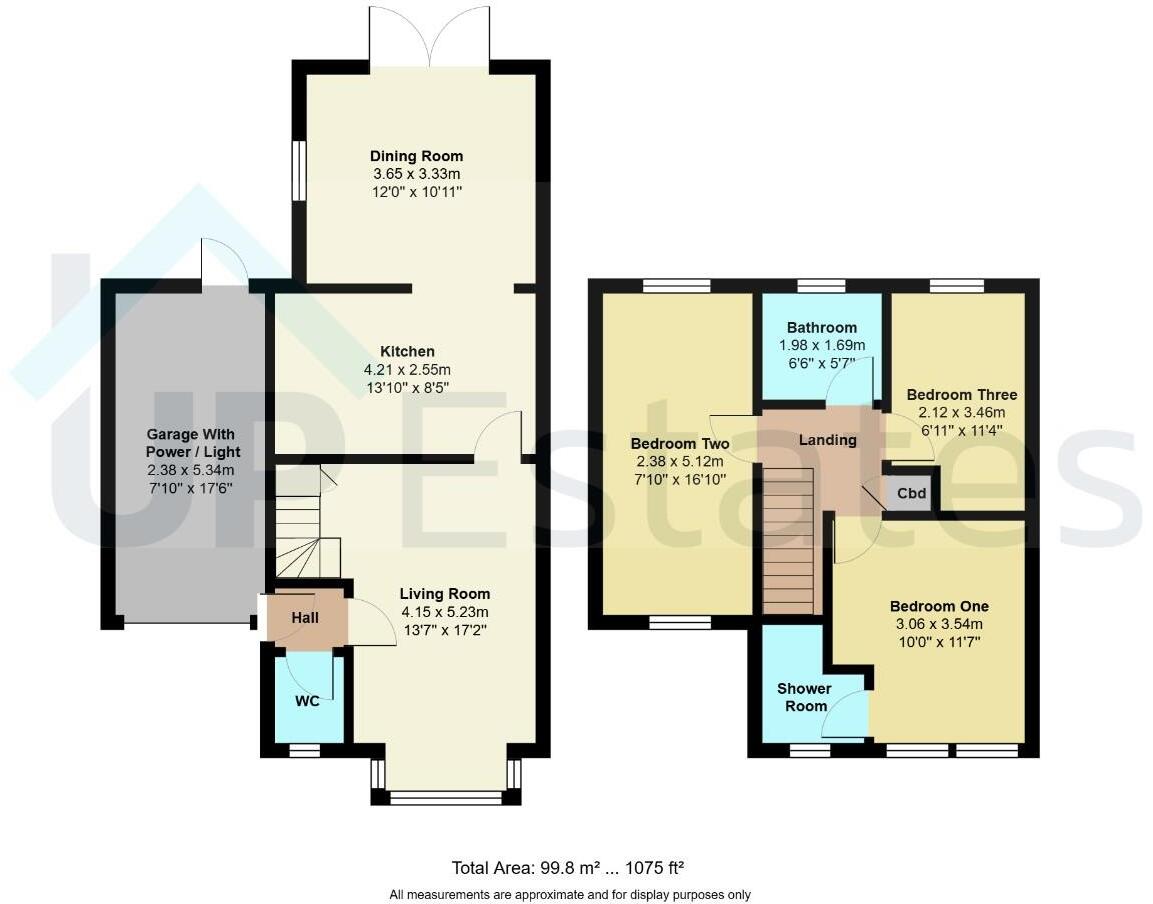Summary - 15 ASCOT CLOSE STRATFORD-UPON-AVON CV37 9FN
3 bed 2 bath Terraced
Renovated three-bed terraced home with garage, driveway and south garden — no chain.
Three bedrooms and two modern bathrooms plus ground-floor WC
Extended, open-plan kitchen/diner with French doors to south-facing garden
Refitted kitchen and bathrooms; newly installed Baxi 424 combi boiler
Integral garage with power/lighting and private driveway parking
No onward chain — available for a quick move
Modest plot size; garden is small for outdoor uses
Built 1983–1990 — modern finishes but not a period house
Local primary nearby with Inadequate Ofsted rating (buyer to check)
This extended, newly renovated three-bedroom terraced house in a quiet cul-de-sac offers a ready-to-move-in family home within easy walking distance of Stratford-upon-Avon town centre. The ground floor centres on a bright open-plan kitchen/diner with French doors to a south-facing garden, while a spacious living room provides a comfortable front reception. Off-road parking and an integral garage add practical storage and utility space.
Upstairs are three bedrooms served by two modern bathrooms plus a ground-floor WC. The property has been re-fitted throughout including kitchen and bathrooms, and benefits from a new Baxi 424 combi boiler housed in the garage. At around 1,075 sq ft the layout suits a family of three to five and presents as move-in ready with double glazing and gas central heating.
Practical considerations: the plot is modest in size and the build dates to the 1980s, so whilst finishes are modern the house isn’t a large period property. Local amenities and several highly ranked schools are nearby, though one local primary listed has a recent Inadequate Ofsted rating. Offered with no onward chain, this property will suit buyers seeking a turnkey family home in a very affluent, well-connected part of Stratford.
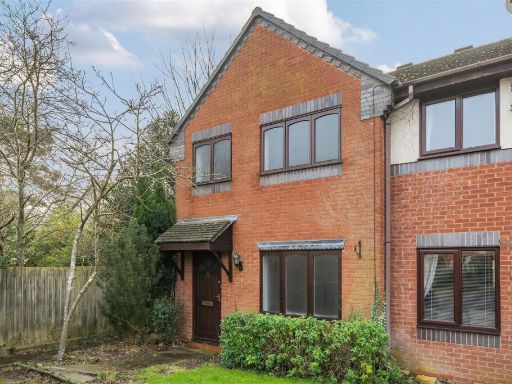 3 bedroom end of terrace house for sale in Chepstow Close, Stratford-Upon-Avon, CV37 — £312,500 • 3 bed • 1 bath • 819 ft²
3 bedroom end of terrace house for sale in Chepstow Close, Stratford-Upon-Avon, CV37 — £312,500 • 3 bed • 1 bath • 819 ft²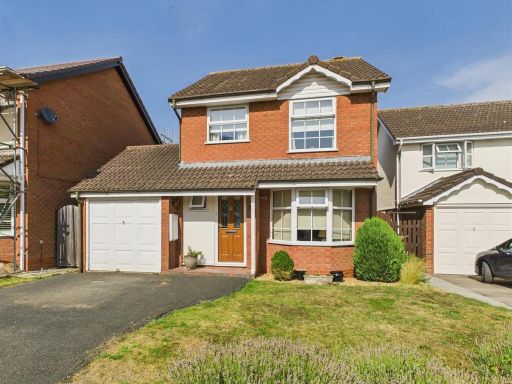 3 bedroom detached house for sale in Broadmeadow Lane, Stratford-Upon-Avon, CV37 — £375,000 • 3 bed • 1 bath • 978 ft²
3 bedroom detached house for sale in Broadmeadow Lane, Stratford-Upon-Avon, CV37 — £375,000 • 3 bed • 1 bath • 978 ft²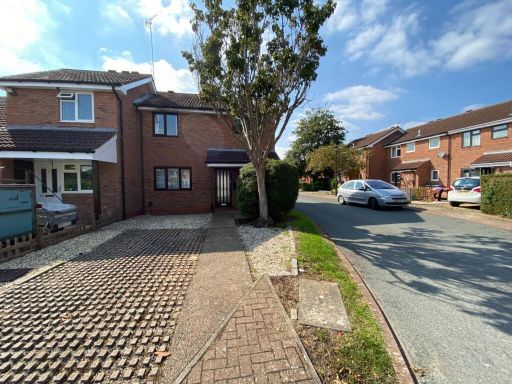 3 bedroom end of terrace house for sale in Orrian Close, Stratford-upon-Avon, CV37 — £289,950 • 3 bed • 1 bath • 828 ft²
3 bedroom end of terrace house for sale in Orrian Close, Stratford-upon-Avon, CV37 — £289,950 • 3 bed • 1 bath • 828 ft²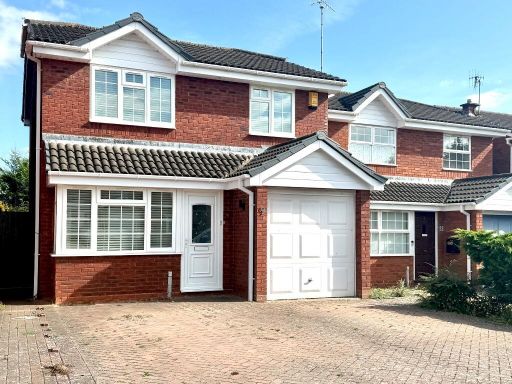 3 bedroom detached house for sale in Crane Close, Stratford-Upon-Avon, Warwickshire, CV37 — £395,000 • 3 bed • 2 bath • 1010 ft²
3 bedroom detached house for sale in Crane Close, Stratford-Upon-Avon, Warwickshire, CV37 — £395,000 • 3 bed • 2 bath • 1010 ft²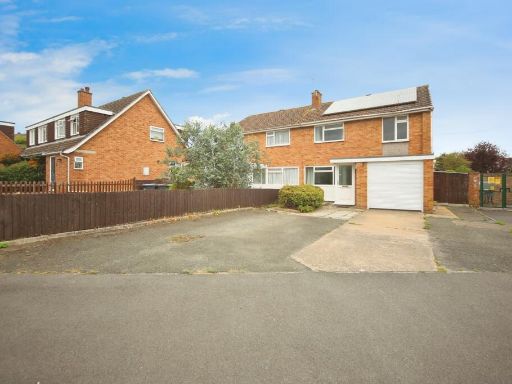 3 bedroom semi-detached house for sale in Ludford Close, Stratford-upon-Avon, Warwickshire, CV37 — £375,000 • 3 bed • 1 bath • 1273 ft²
3 bedroom semi-detached house for sale in Ludford Close, Stratford-upon-Avon, Warwickshire, CV37 — £375,000 • 3 bed • 1 bath • 1273 ft²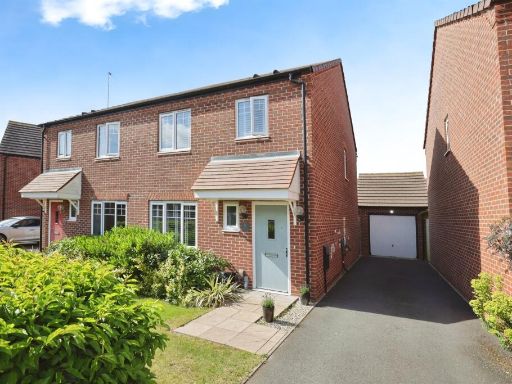 3 bedroom semi-detached house for sale in Balmoral Grove, Stratford-Upon-Avon, CV37 — £365,000 • 3 bed • 2 bath • 583 ft²
3 bedroom semi-detached house for sale in Balmoral Grove, Stratford-Upon-Avon, CV37 — £365,000 • 3 bed • 2 bath • 583 ft²