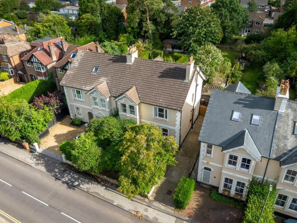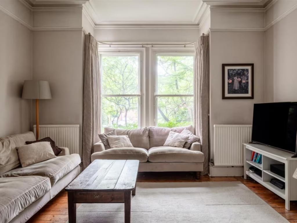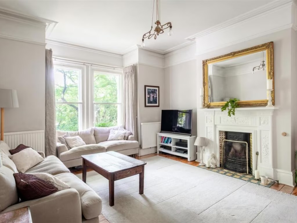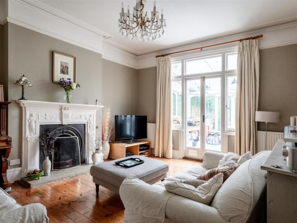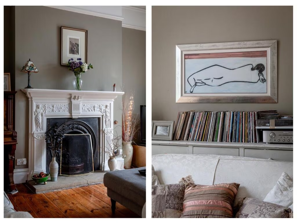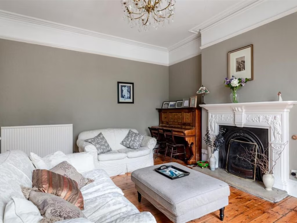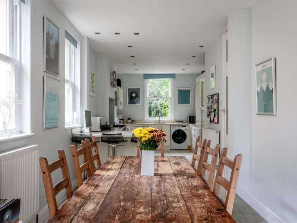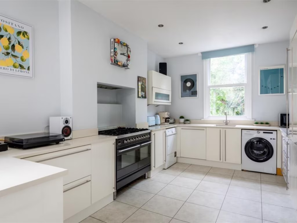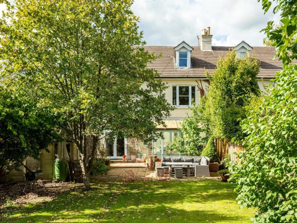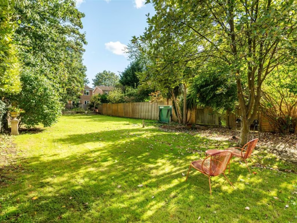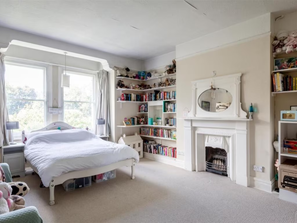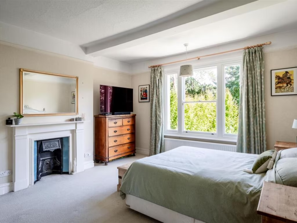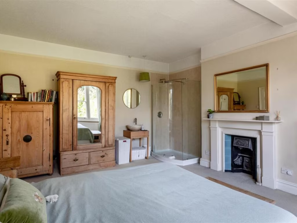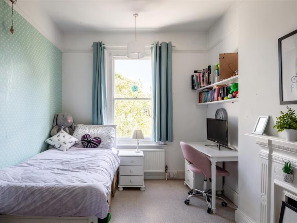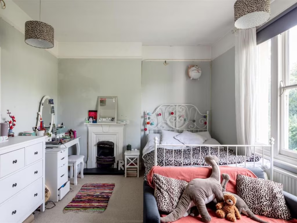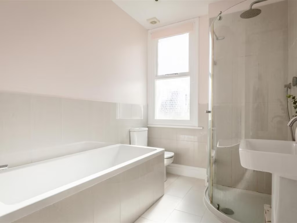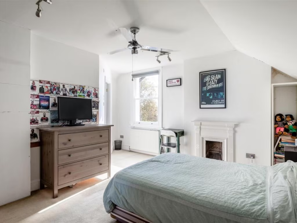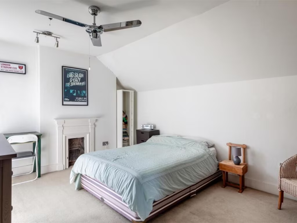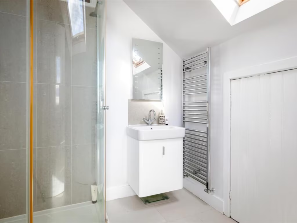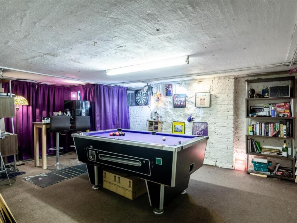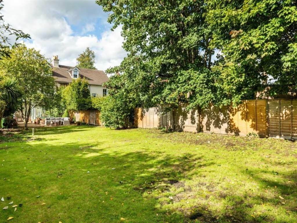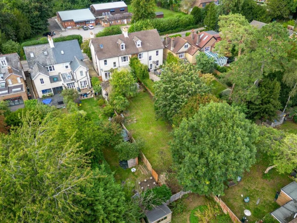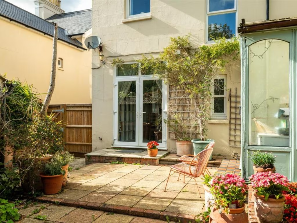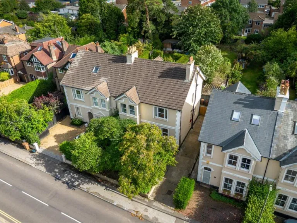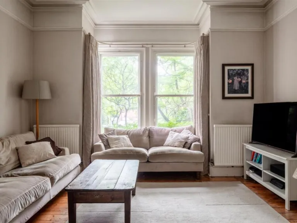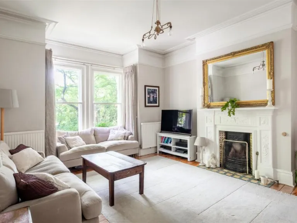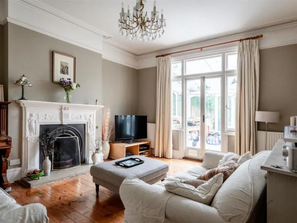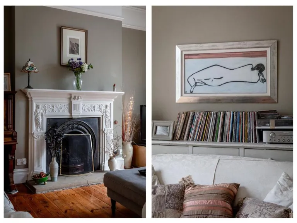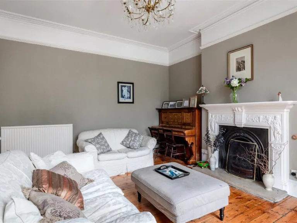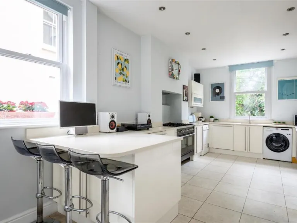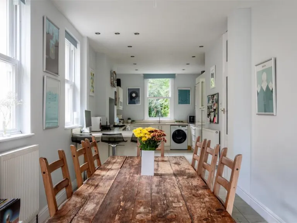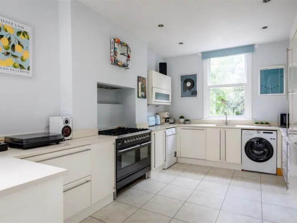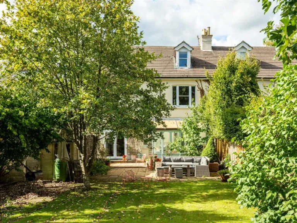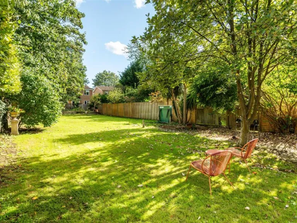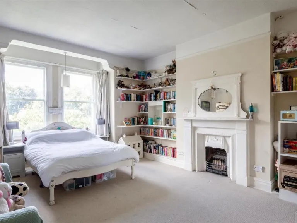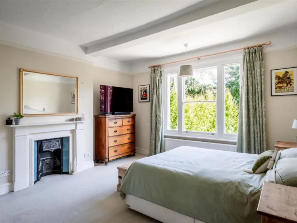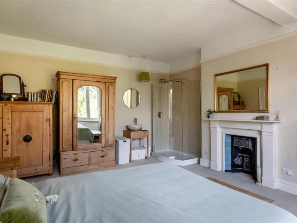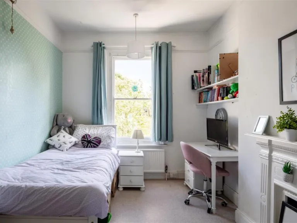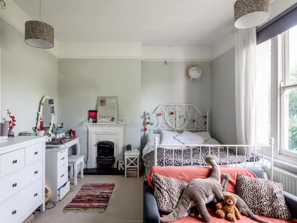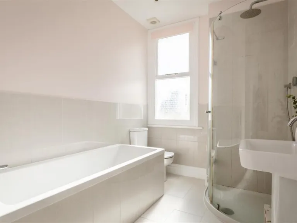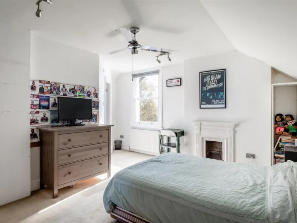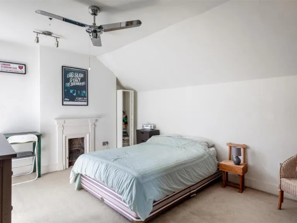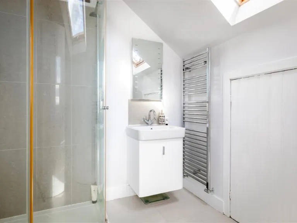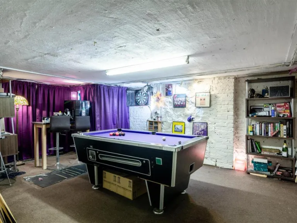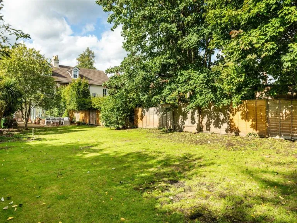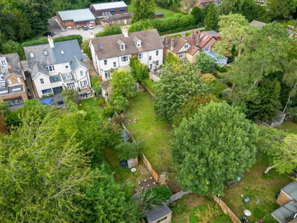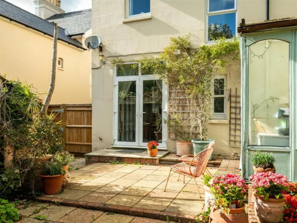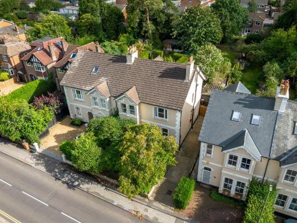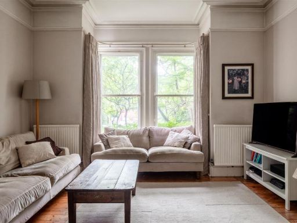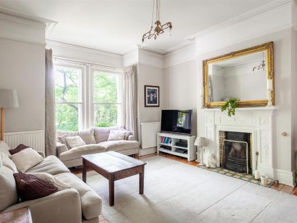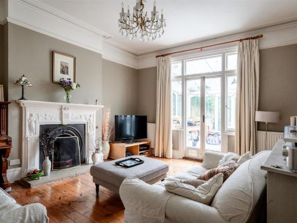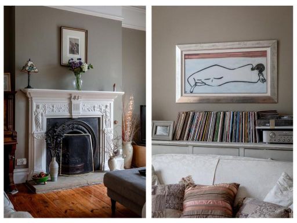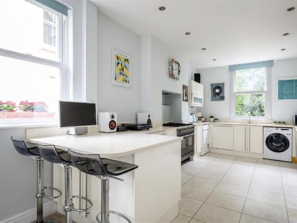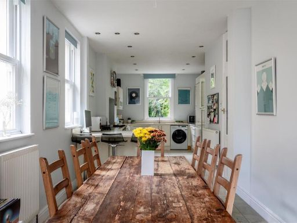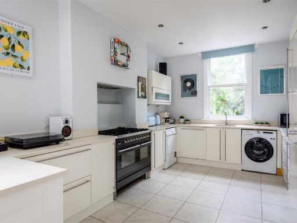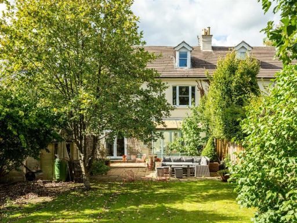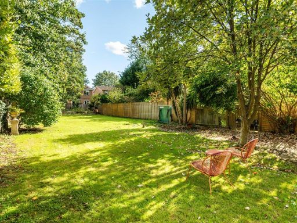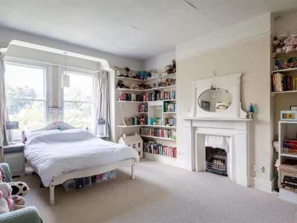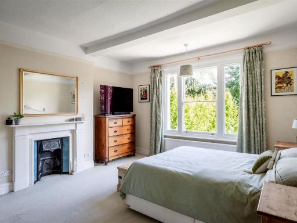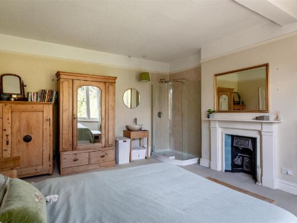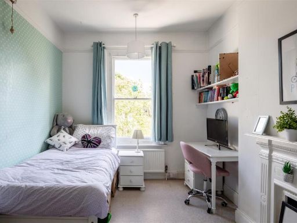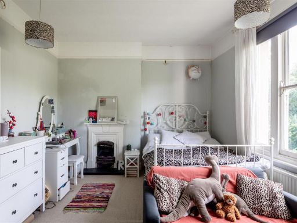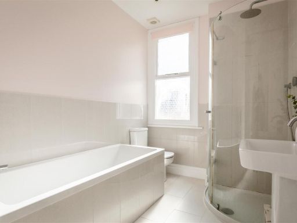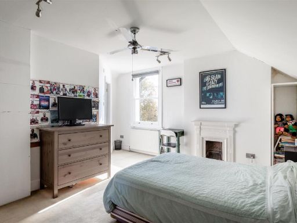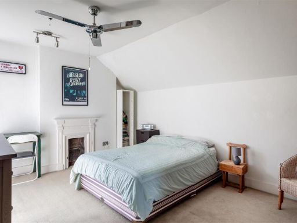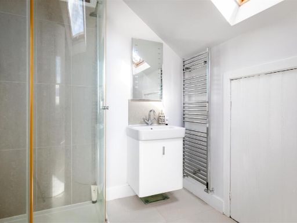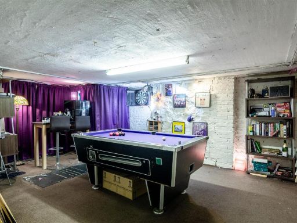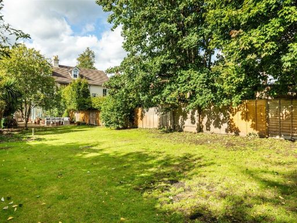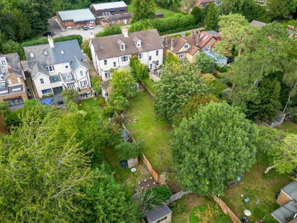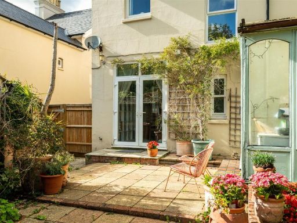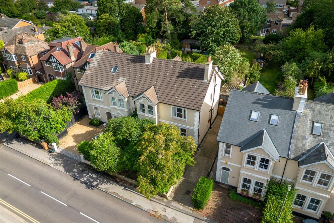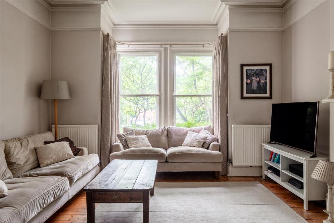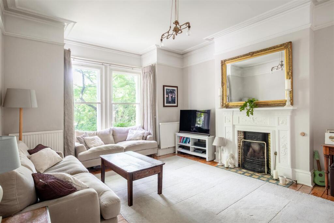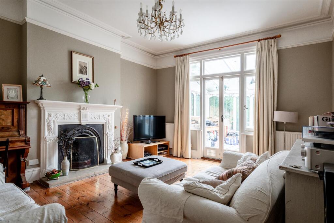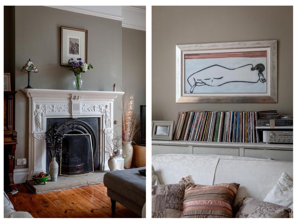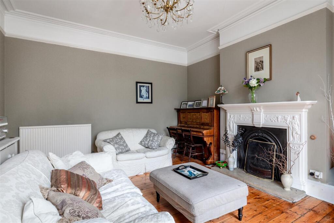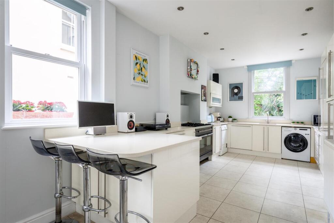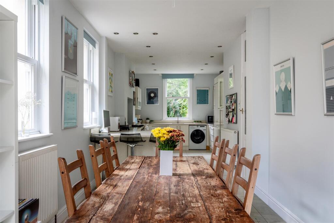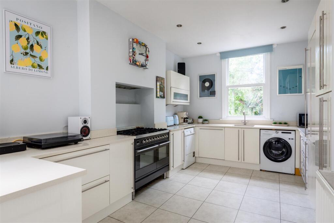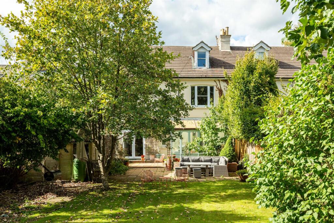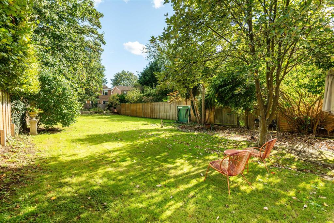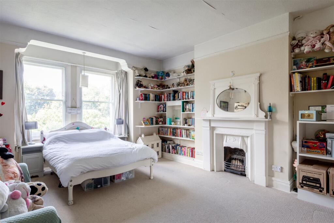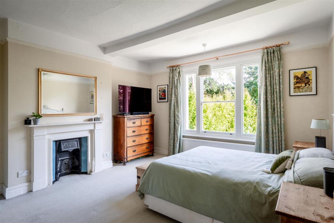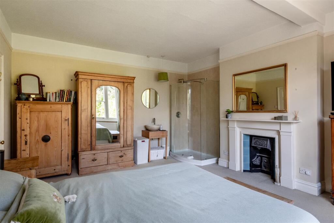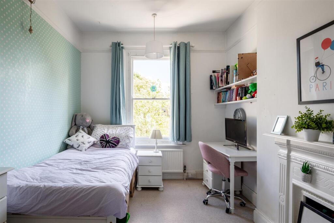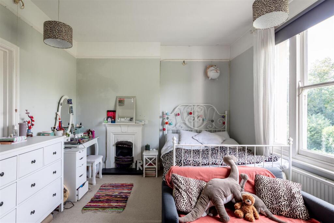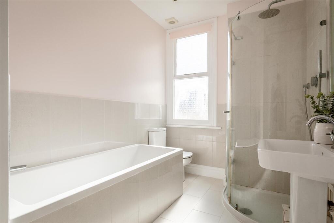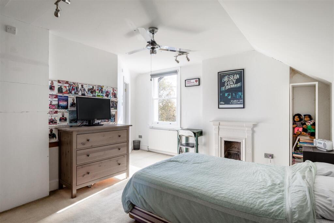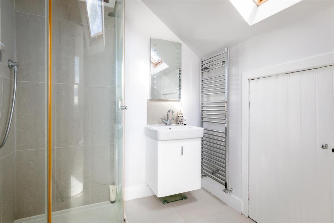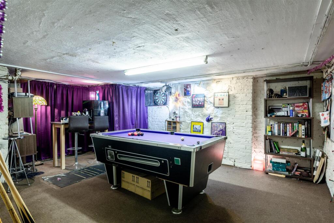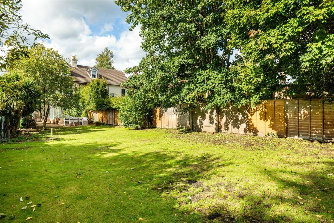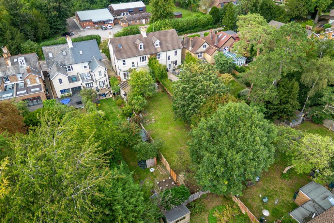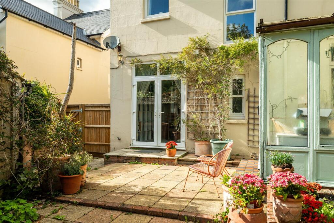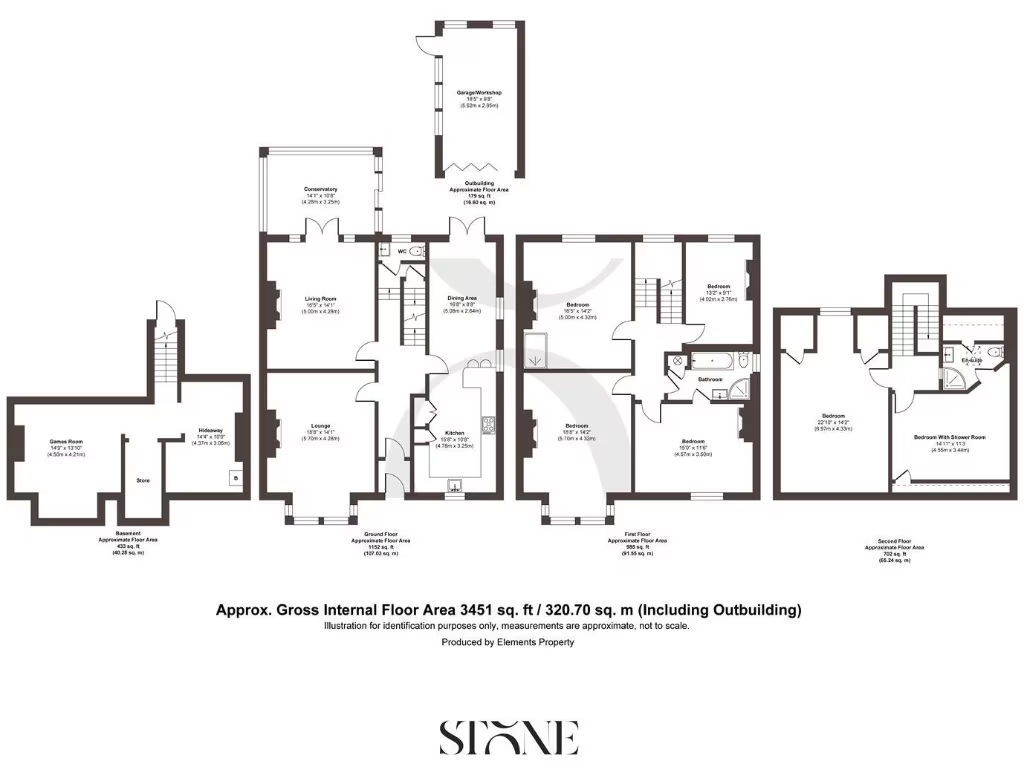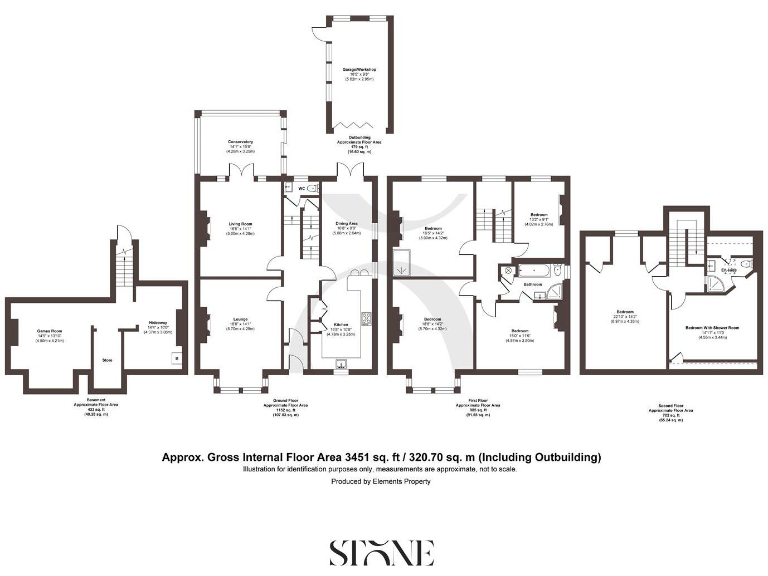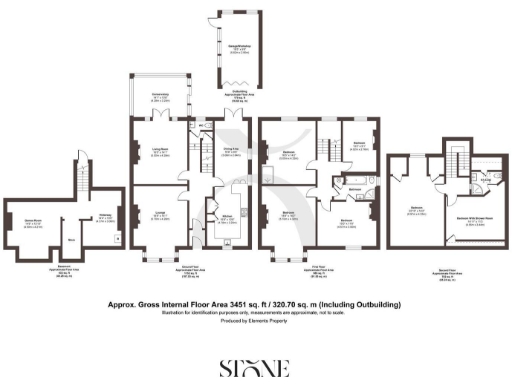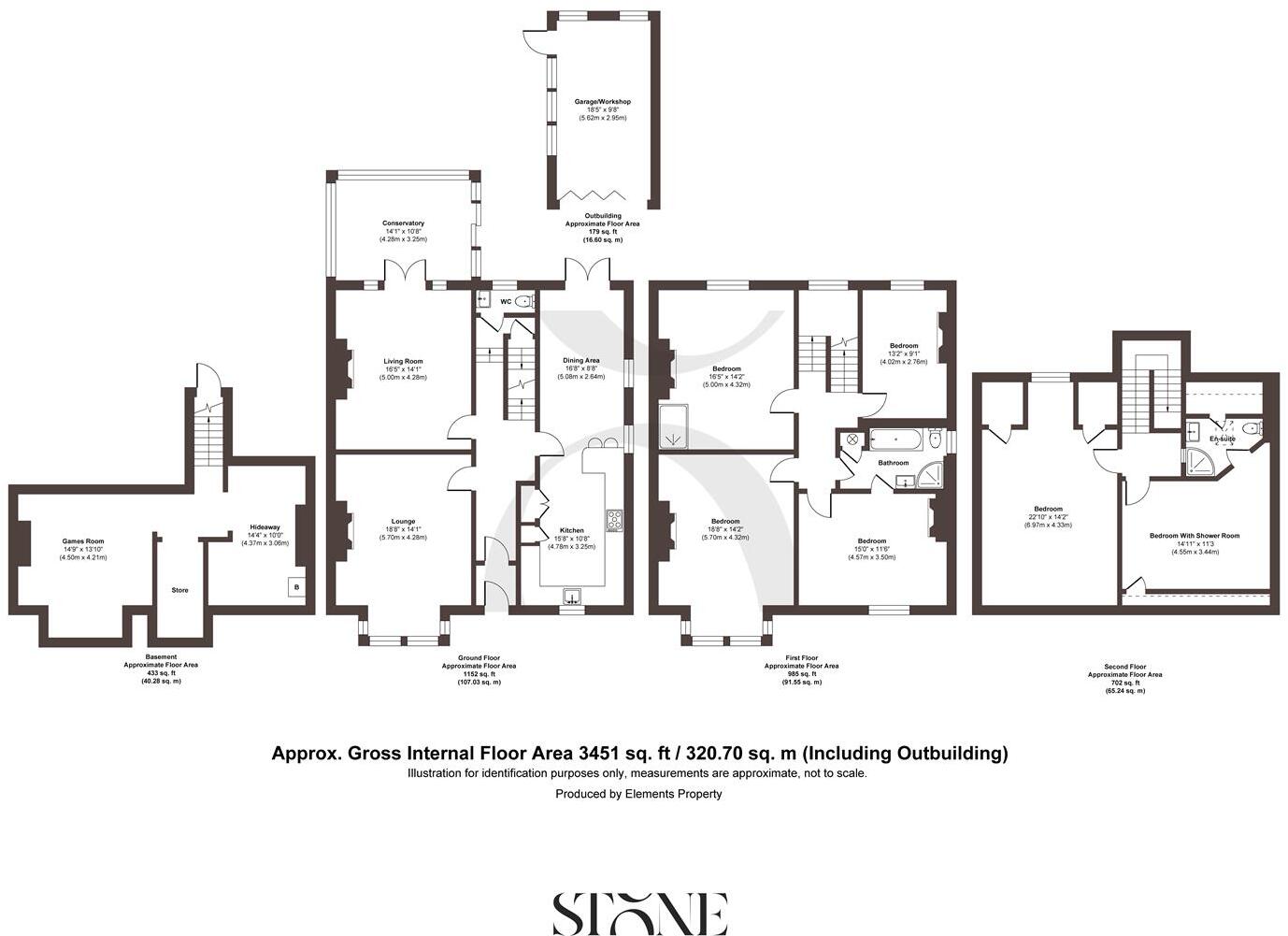Summary - 120 CROYDON ROAD REIGATE RH2 0NQ
6 bed 2 bath House
Character-filled residence with private garden and scope to personalise.
Victorian semi with original features and tall ceilings
Six bedrooms across three levels; two upper-floor bedrooms en suite/office
Large private rear garden ideal for entertaining and children
Sweeping driveway with off-street parking and mature tree privacy
Two versatile cellar spaces used as cinema and games rooms
Only two main bathrooms for six bedrooms; potential capacity issue
Conservatory and some areas need updating or modernisation (stpp)
Freehold, very low crime area, excellent broadband and transport links
This double-fronted Victorian semi is a generous family home set on a large, private plot in North Reigate. Original features — high ceilings, sash windows, polished parquet and working gas fireplaces — give the house strong character while spacious reception rooms and a modernised kitchen provide everyday family comfort. Two versatile cellar rooms add entertaining or storage space.
The property offers flexibility across its multi-storey layout: six bedrooms over three levels, including two upper-floor rooms (one with en suite and one used as a home office). The conservatory and large rear garden create a seamless indoor-outdoor flow for summer dining and children's play; far-reaching views toward Reigate Hill are a local plus.
Practical points are straightforward: the house is freehold, benefits from off-street parking on a sweeping driveway, excellent broadband and mobile signal, and sits in a very low-crime, highly affluent area with strong schools nearby. There are only two main bathrooms serving six bedrooms, and the conservatory and some spaces would benefit from updating if you want contemporary finishes or an extension (subject to planning).
Overall, this is a substantial period family home with genuine scope to personalise while retaining charming original detail. It will suit buyers seeking a character property in a prime Reigate location who value outdoor space, good transport links and strong local schools.
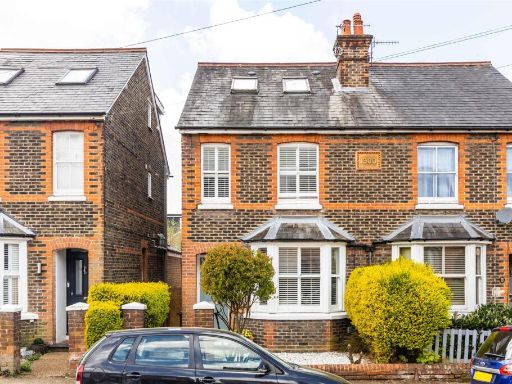 4 bedroom semi-detached house for sale in Cornfield Road, Reigate, RH2 — £900,000 • 4 bed • 2 bath • 1461 ft²
4 bedroom semi-detached house for sale in Cornfield Road, Reigate, RH2 — £900,000 • 4 bed • 2 bath • 1461 ft²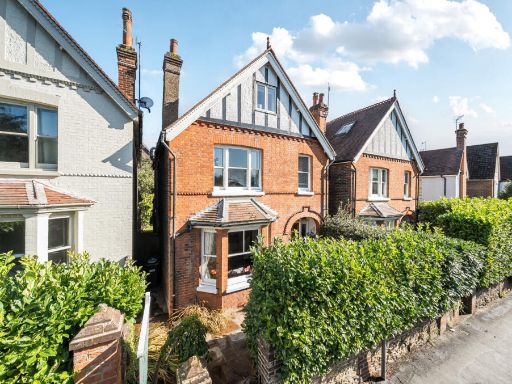 5 bedroom detached house for sale in Croydon Road, Reigate, RH2 — £925,000 • 5 bed • 2 bath • 1245 ft²
5 bedroom detached house for sale in Croydon Road, Reigate, RH2 — £925,000 • 5 bed • 2 bath • 1245 ft²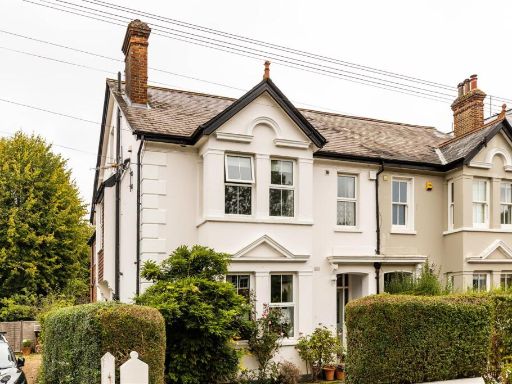 6 bedroom semi-detached house for sale in Holmesdale Road, Reigate, RH2 — £1,350,000 • 6 bed • 2 bath • 2545 ft²
6 bedroom semi-detached house for sale in Holmesdale Road, Reigate, RH2 — £1,350,000 • 6 bed • 2 bath • 2545 ft²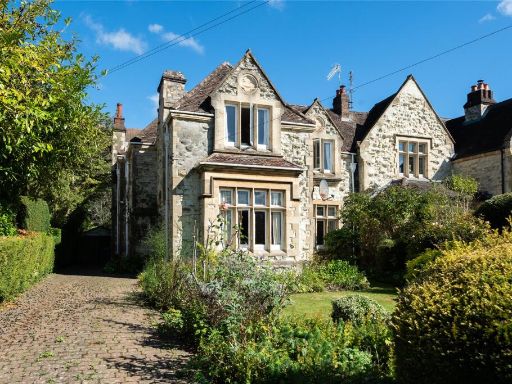 4 bedroom semi-detached house for sale in Birkheads Road, Reigate, Surrey, RH2 — £1,250,000 • 4 bed • 1 bath • 1820 ft²
4 bedroom semi-detached house for sale in Birkheads Road, Reigate, Surrey, RH2 — £1,250,000 • 4 bed • 1 bath • 1820 ft²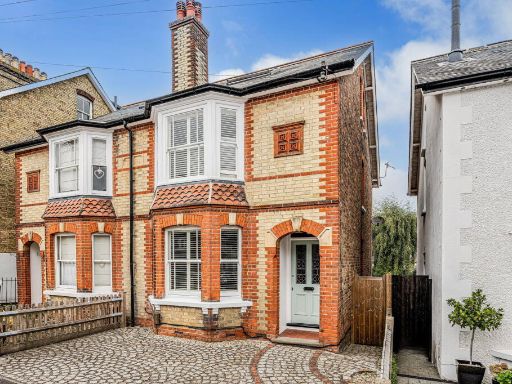 4 bedroom semi-detached house for sale in St Marys Road, Reigate, RH2 — £945,000 • 4 bed • 2 bath • 2020 ft²
4 bedroom semi-detached house for sale in St Marys Road, Reigate, RH2 — £945,000 • 4 bed • 2 bath • 2020 ft²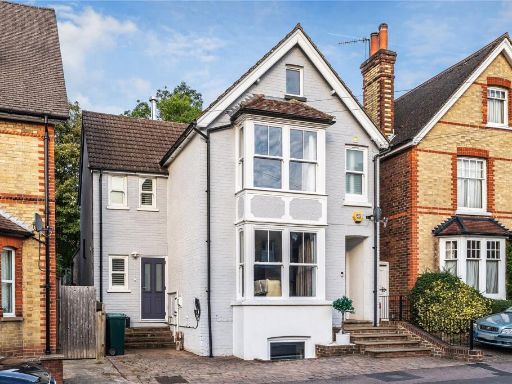 4 bedroom detached house for sale in Deerings Road, Reigate, RH2 — £1,275,000 • 4 bed • 2 bath • 1877 ft²
4 bedroom detached house for sale in Deerings Road, Reigate, RH2 — £1,275,000 • 4 bed • 2 bath • 1877 ft²