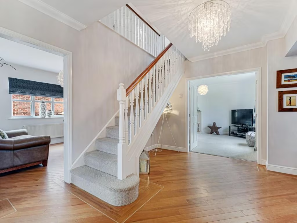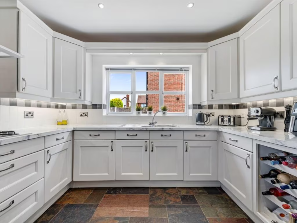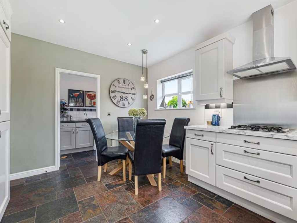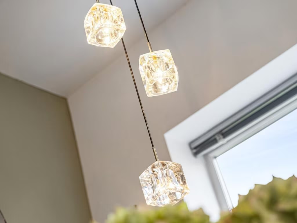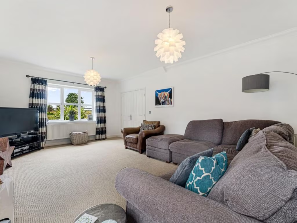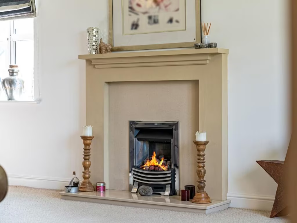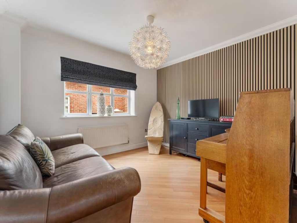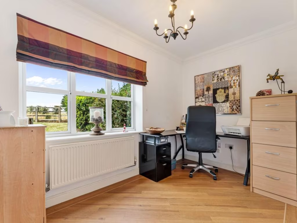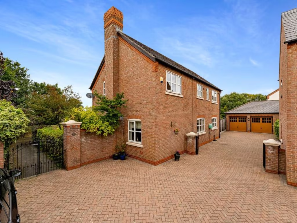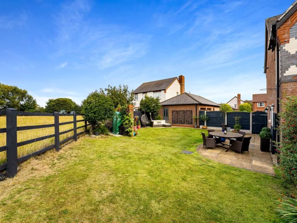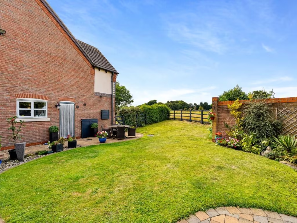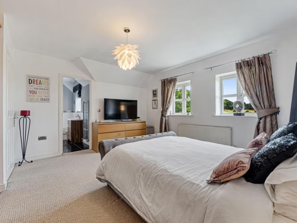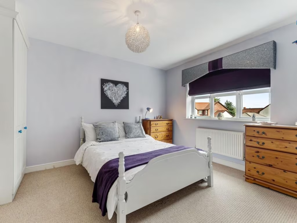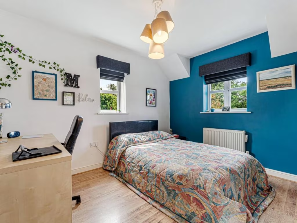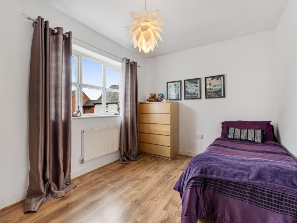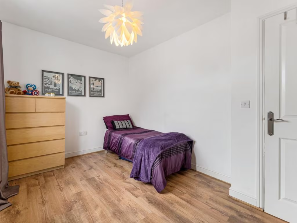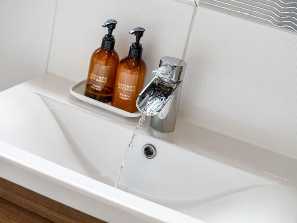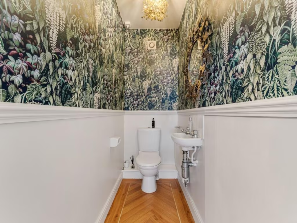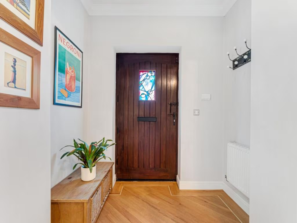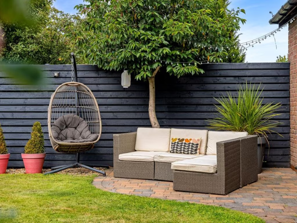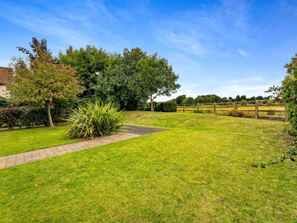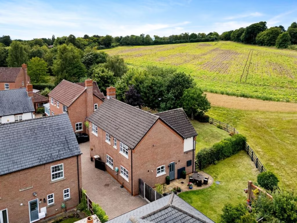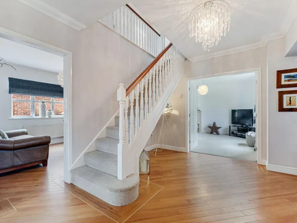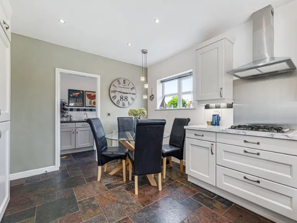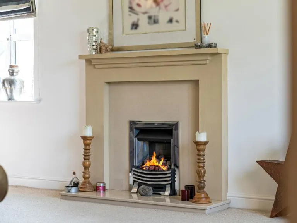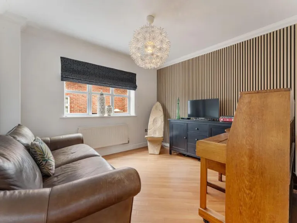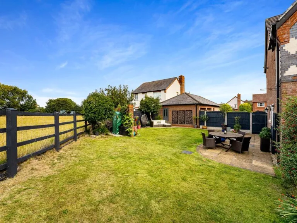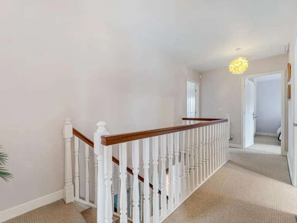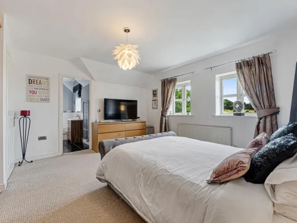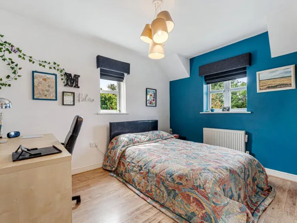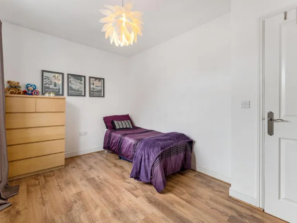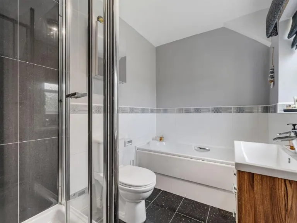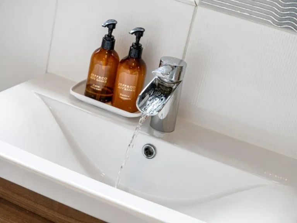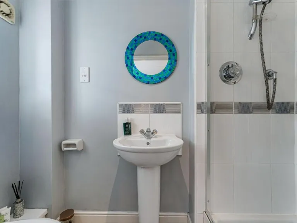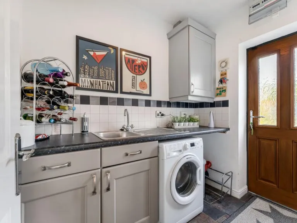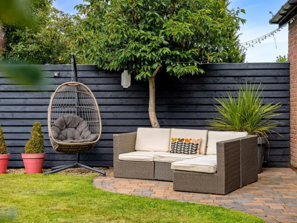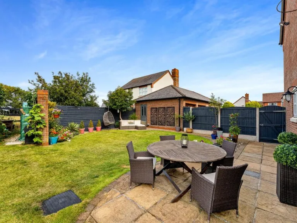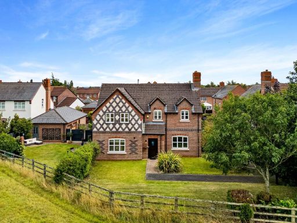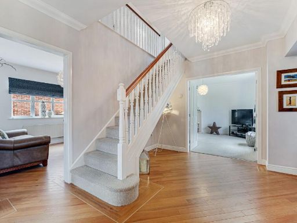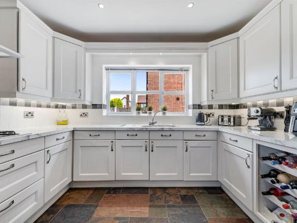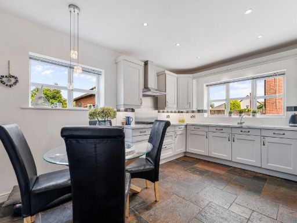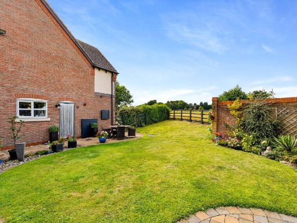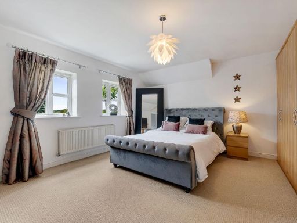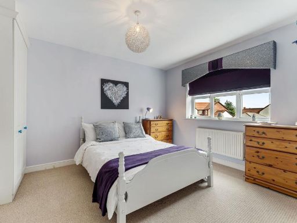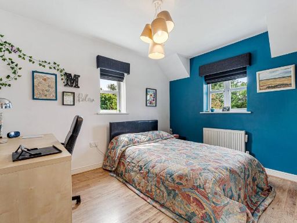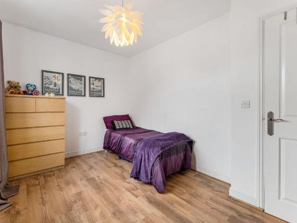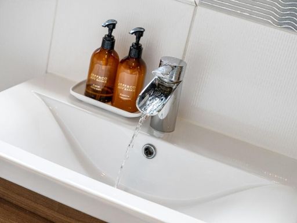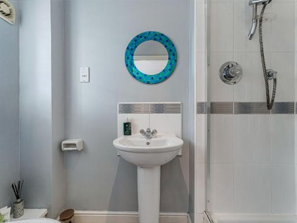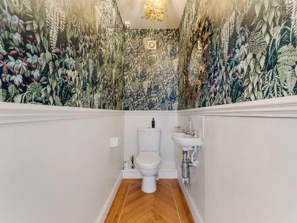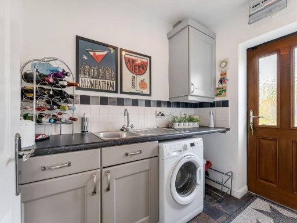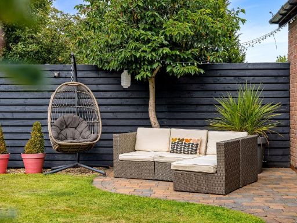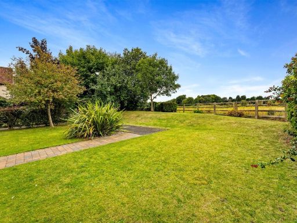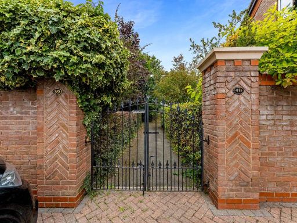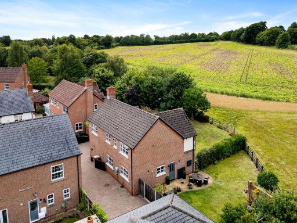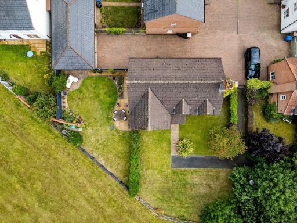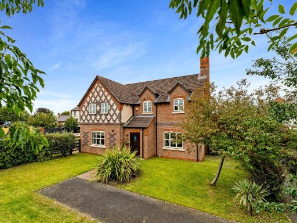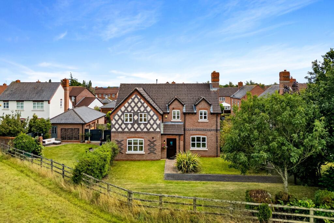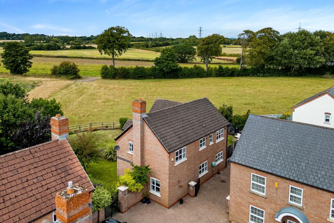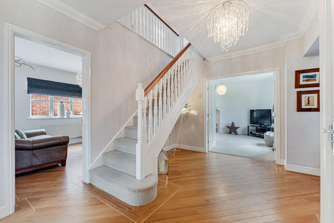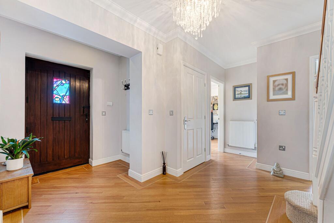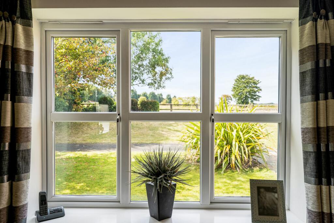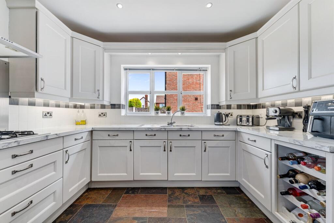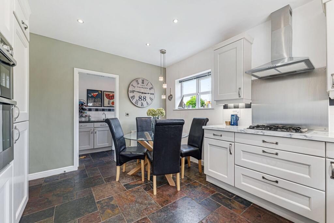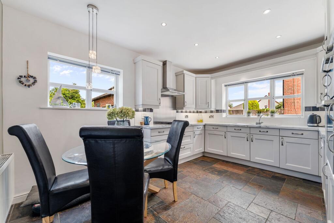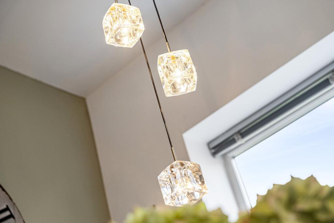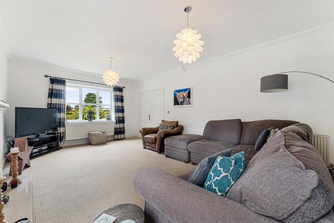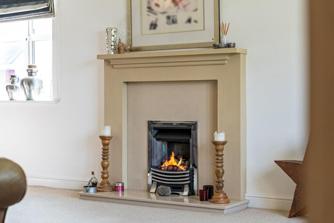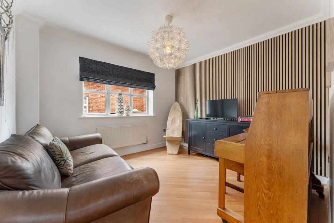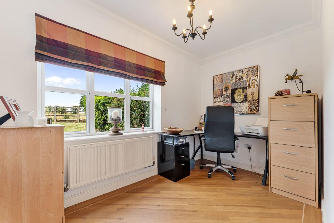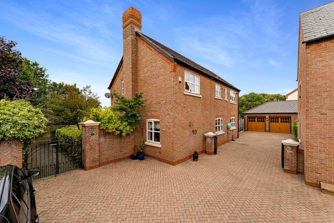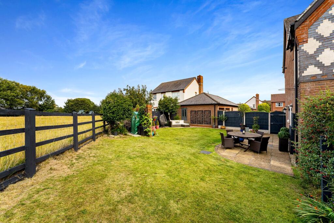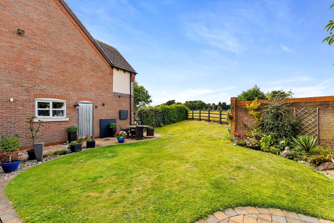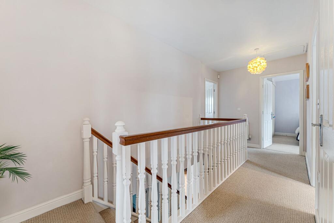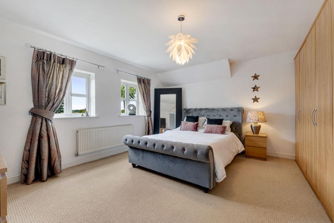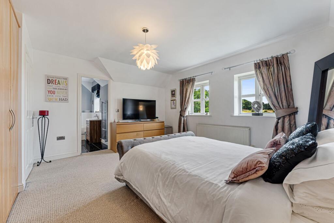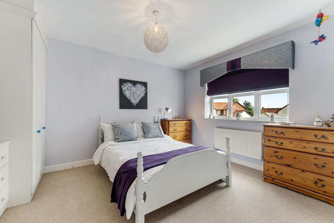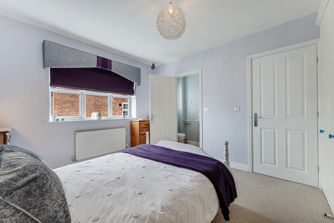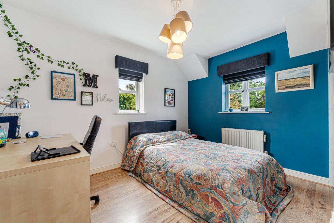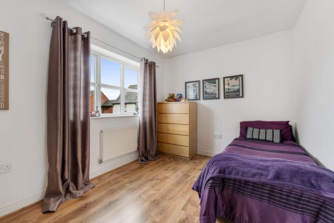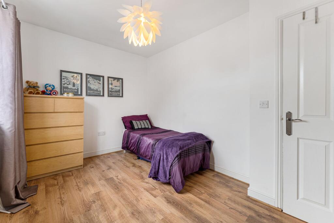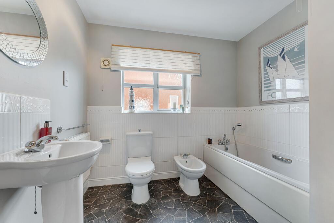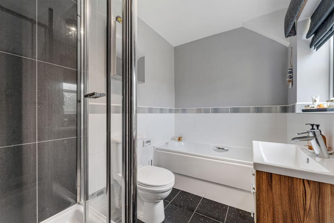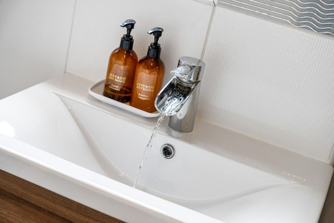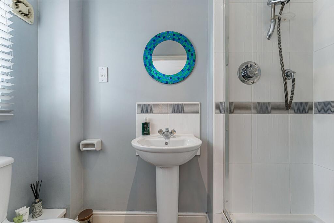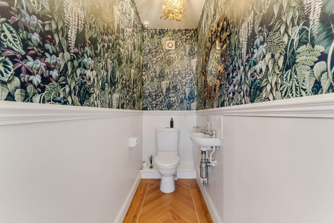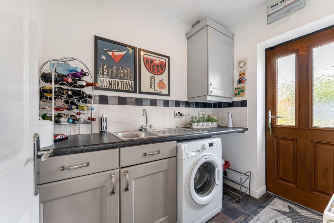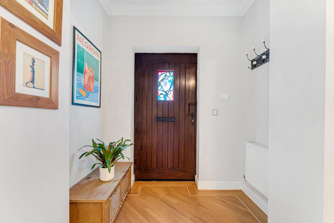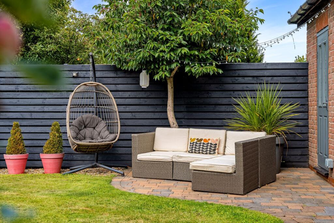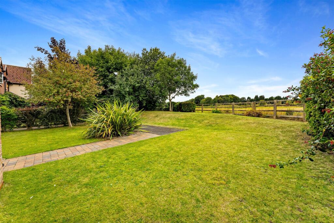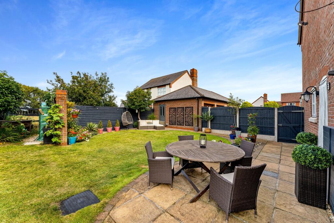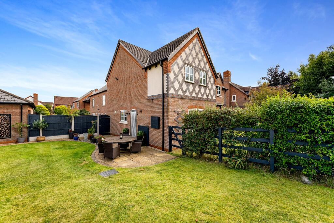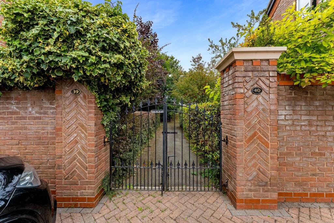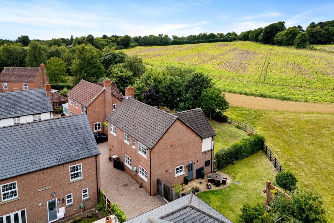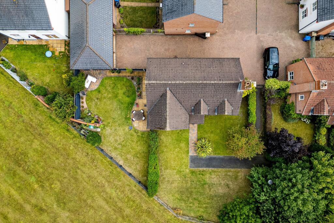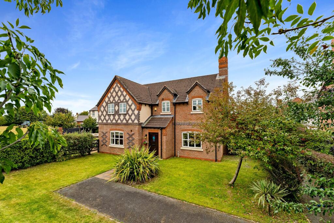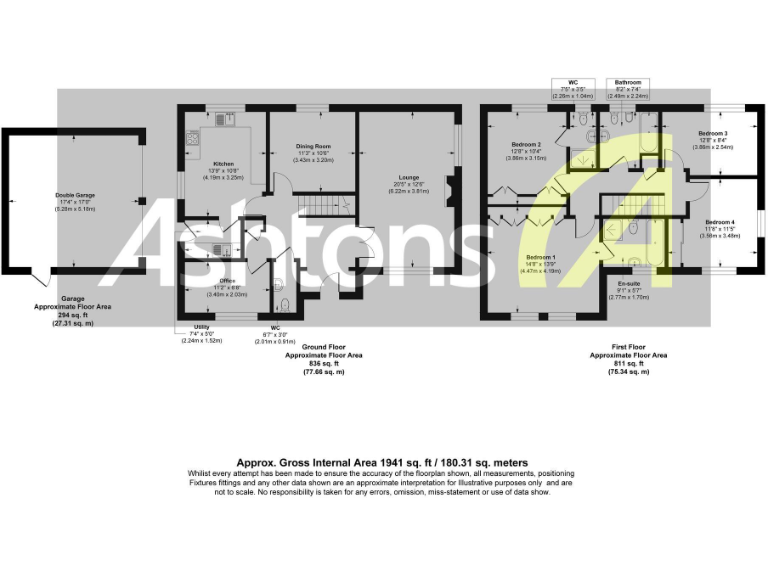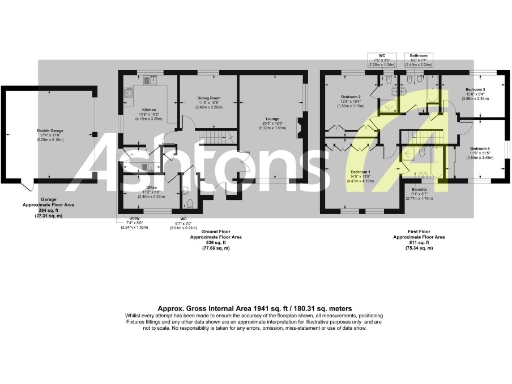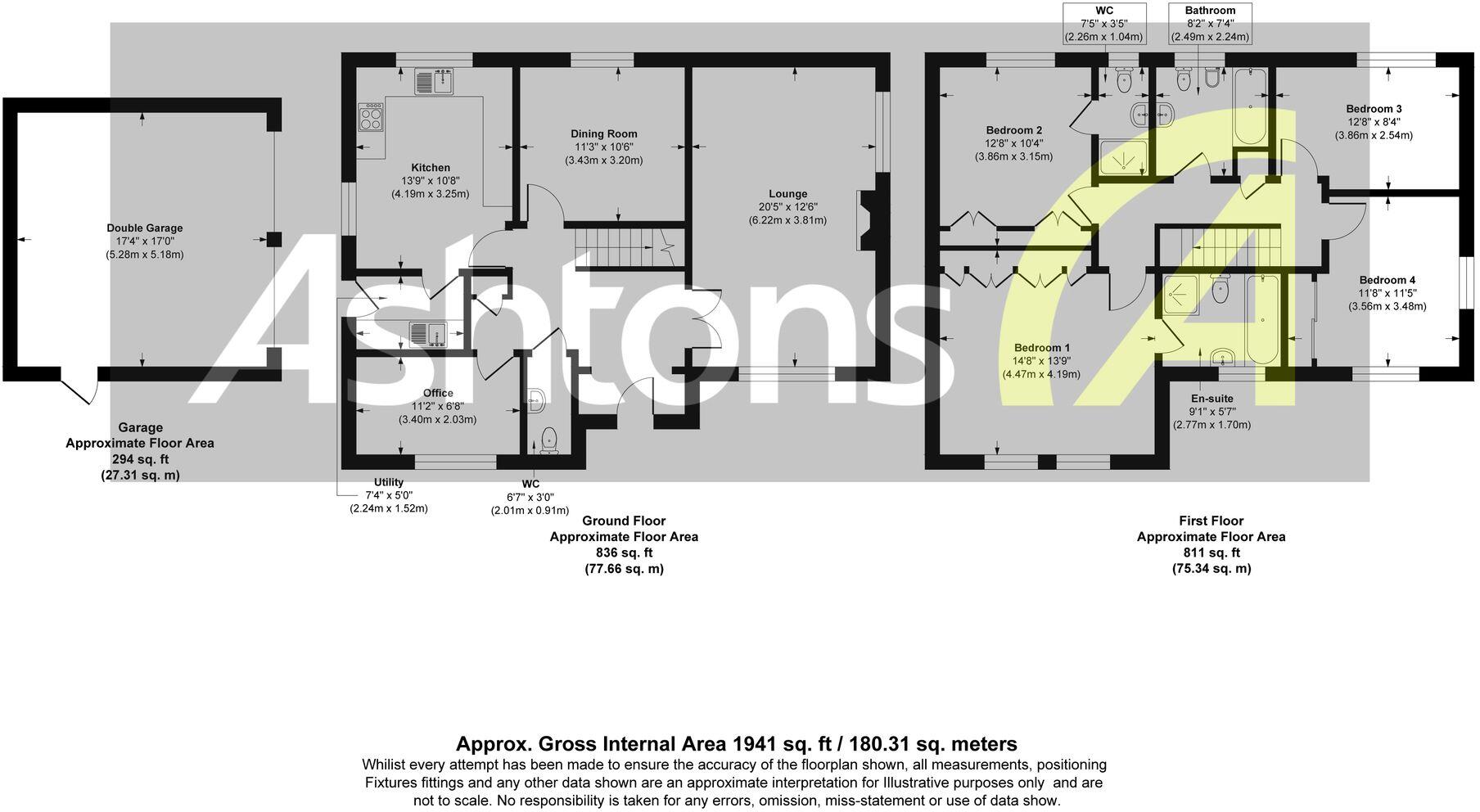Summary - 40 NORLANDS PARK WIDNES WA8 5BH
4 bed 4 bath Detached
Executive four-bed family home with large garden and rural views, close to top schools..
Four double bedrooms with master en-suite and family bathroom
Generous lounge with dual-aspect views over adjoining farmland
Solid-wood kitchen, separate dining room and ground-floor WC
Detached double garage and large landscaped private garden
Constructed 2003–2006; modern build with double glazing and gas central heating
EPC rating C — moderate energy efficiency compared with newer standards
Council tax described as expensive — higher ongoing ownership cost
Local crime levels above average — consider security measures
Set within the sought-after Norlands Park development, this executive-style four-bedroom detached house combines modern comfort with expansive rural views. Constructed in the early 2000s and well maintained, the home offers generous living space across multiple floors, a solid-wood kitchen, a versatile home office and a detached double garage — ideal for family life and hobbies.
Ground-floor living centres on a bright lounge with dual-aspect windows overlooking bordering farmland, a separate dining room and a practical utility with WC. Upstairs are four well-proportioned bedrooms, the master with an en-suite, and a family bathroom finished to a contemporary standard. Fast broadband and excellent mobile signal support remote working and streaming.
Outside, sizeable landscaped gardens adjoin open countryside, creating a private, tranquil setting for alfresco dining and play. The large plot and double garage add practical storage and parking for multiple vehicles. The property is freehold and presents a strong option for families seeking space, school access and a rural feel within easy reach of town amenities.
Buyers should note some material practicalities: the home has an EPC rating of C (moderate efficiency), council tax is described as expensive, and local crime levels are above average. These factors, together with the premium asking price, are important to factor into any purchasing decision.
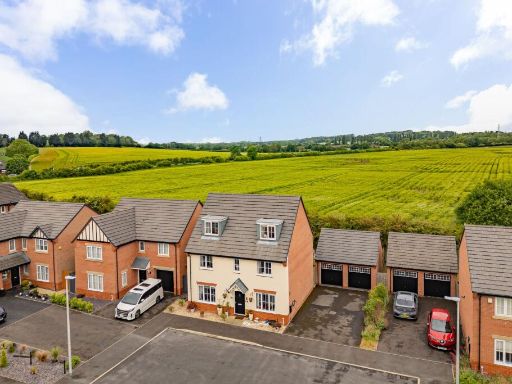 5 bedroom house for sale in Northumberland Road, Widnes, WA8 — £500,000 • 5 bed • 4 bath • 2100 ft²
5 bedroom house for sale in Northumberland Road, Widnes, WA8 — £500,000 • 5 bed • 4 bath • 2100 ft²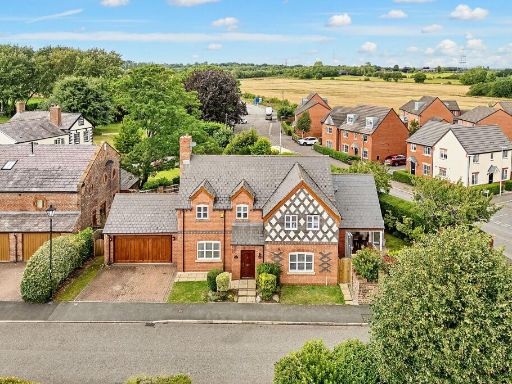 4 bedroom detached house for sale in Norlands Park, Widnes, WA8 — £550,000 • 4 bed • 3 bath • 1259 ft²
4 bedroom detached house for sale in Norlands Park, Widnes, WA8 — £550,000 • 4 bed • 3 bath • 1259 ft²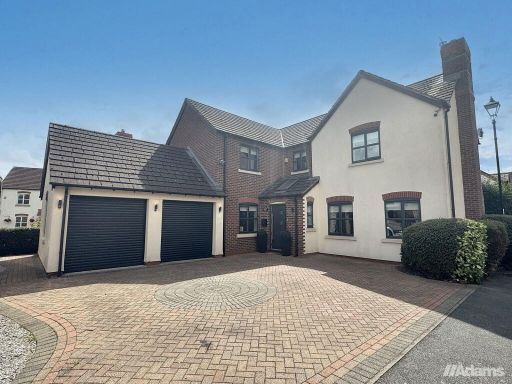 4 bedroom detached house for sale in Norlands Park, Widnes, WA8 — £600,000 • 4 bed • 4 bath • 2605 ft²
4 bedroom detached house for sale in Norlands Park, Widnes, WA8 — £600,000 • 4 bed • 4 bath • 2605 ft²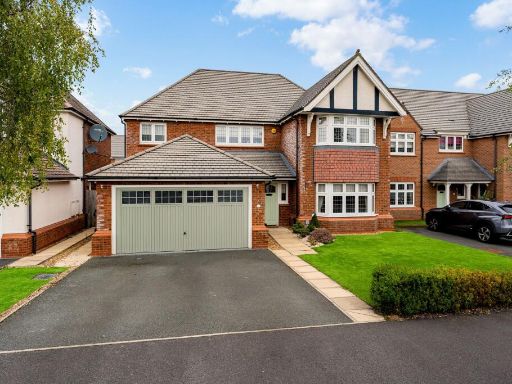 4 bedroom detached house for sale in Birket Drive, Widnes, WA8 — £625,000 • 4 bed • 4 bath • 2259 ft²
4 bedroom detached house for sale in Birket Drive, Widnes, WA8 — £625,000 • 4 bed • 4 bath • 2259 ft²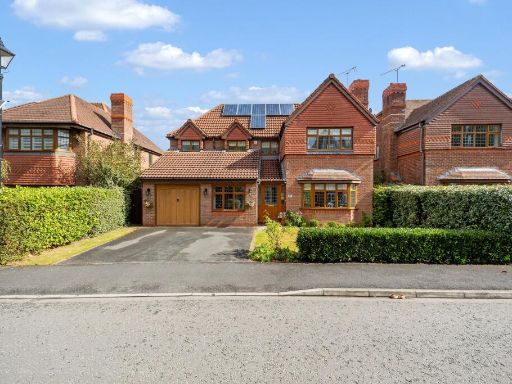 4 bedroom detached house for sale in Upton Rocks Avenue, Widnes, WA8 — £500,000 • 4 bed • 3 bath • 1528 ft²
4 bedroom detached house for sale in Upton Rocks Avenue, Widnes, WA8 — £500,000 • 4 bed • 3 bath • 1528 ft²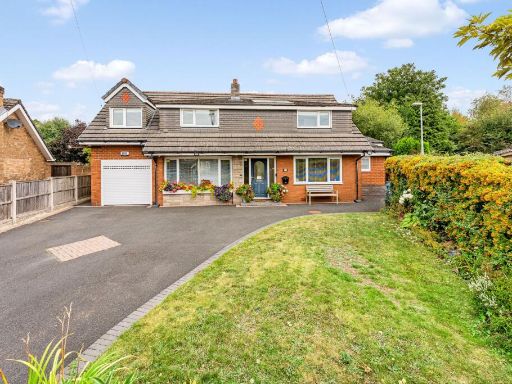 4 bedroom detached house for sale in Buckingham Avenue, Widnes, WA8 — £550,000 • 4 bed • 3 bath • 1765 ft²
4 bedroom detached house for sale in Buckingham Avenue, Widnes, WA8 — £550,000 • 4 bed • 3 bath • 1765 ft²

