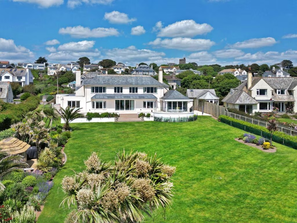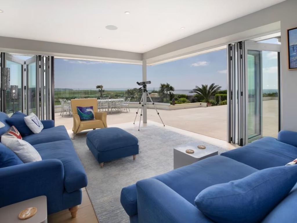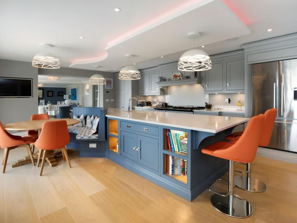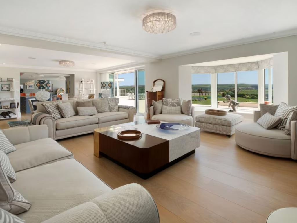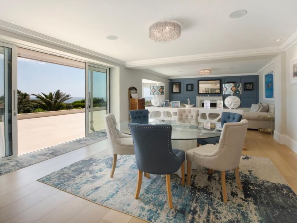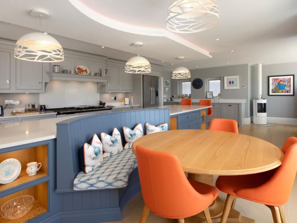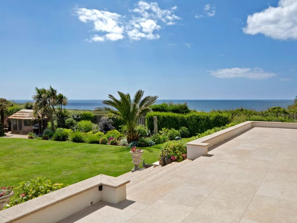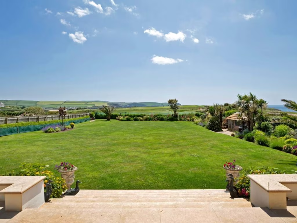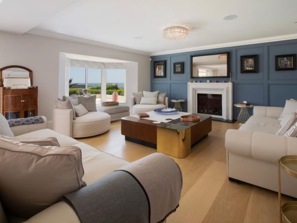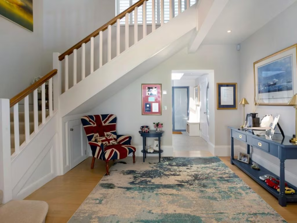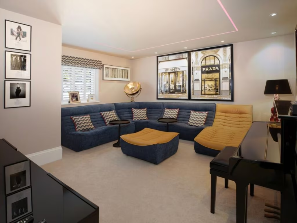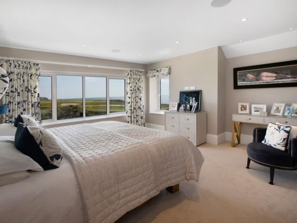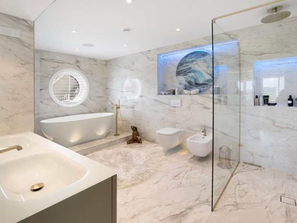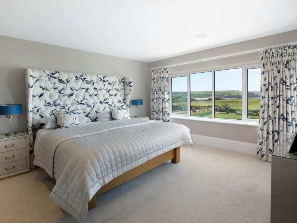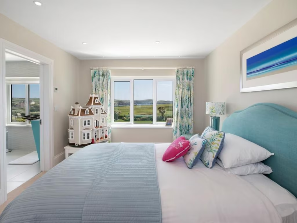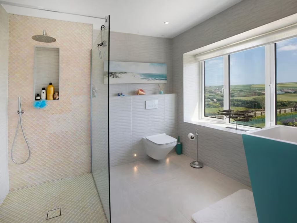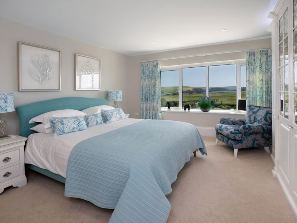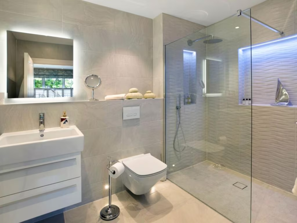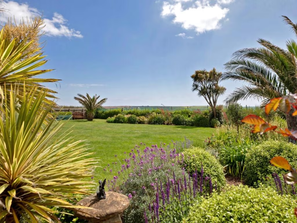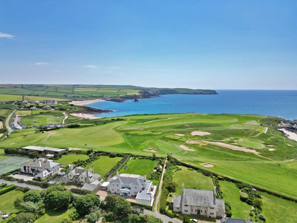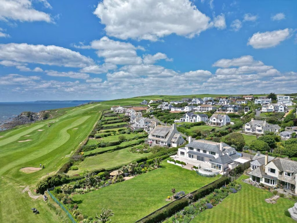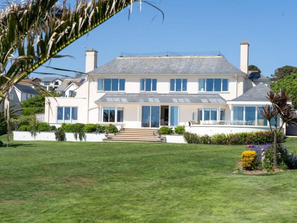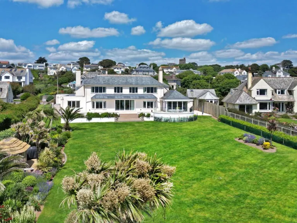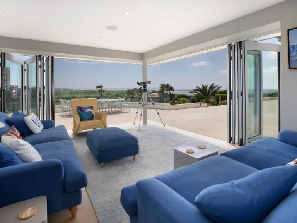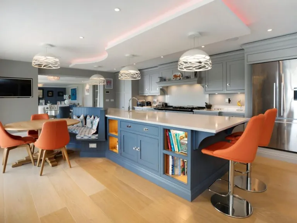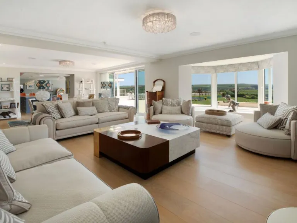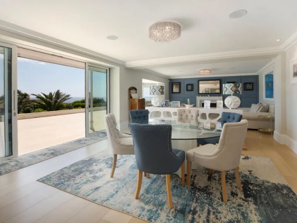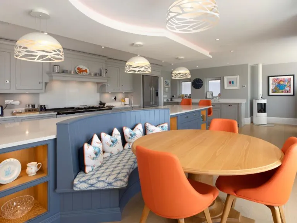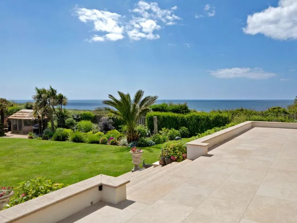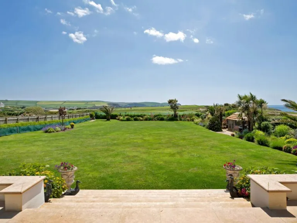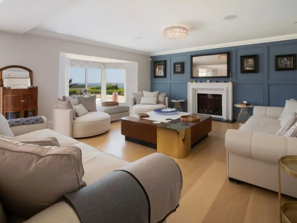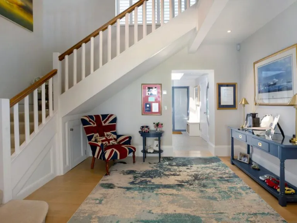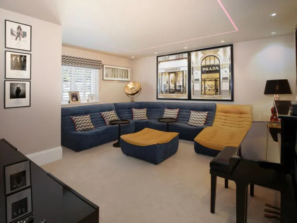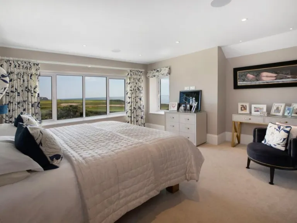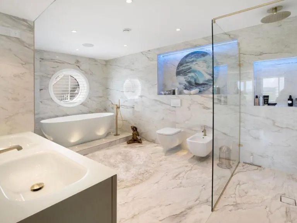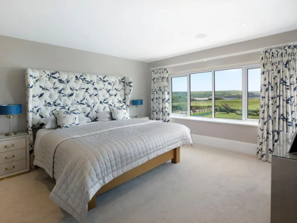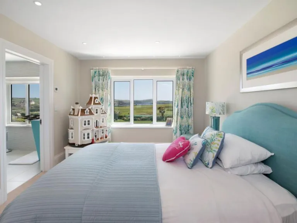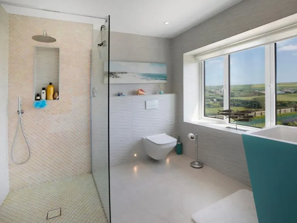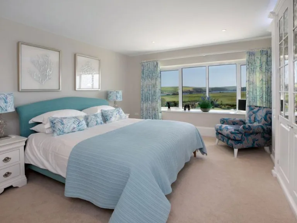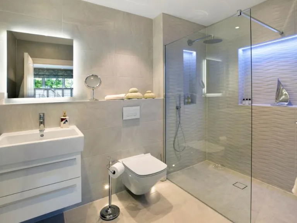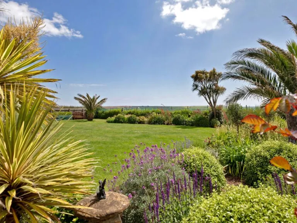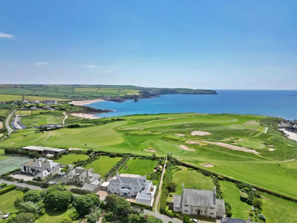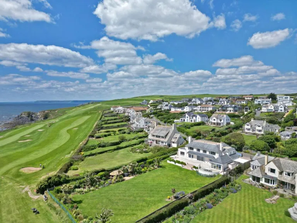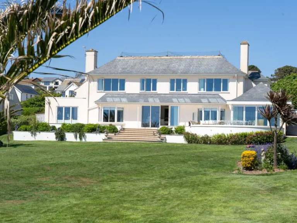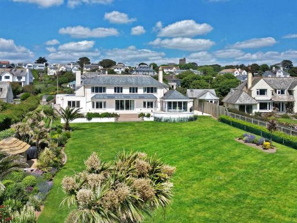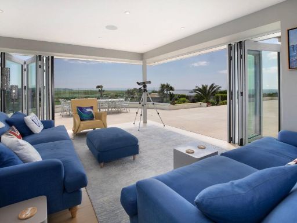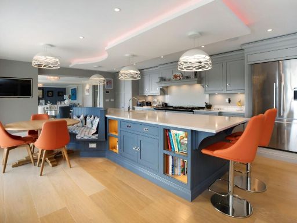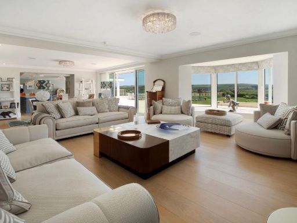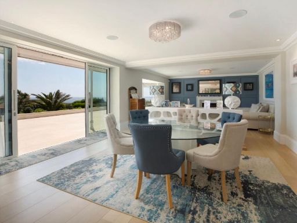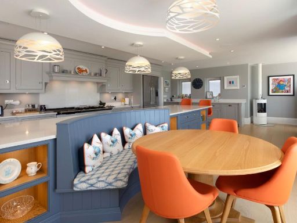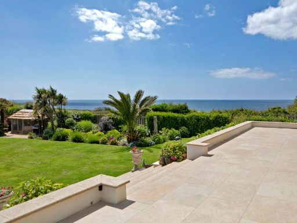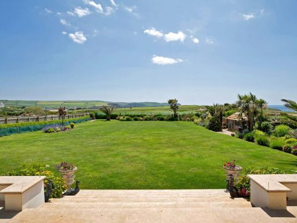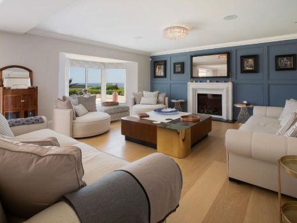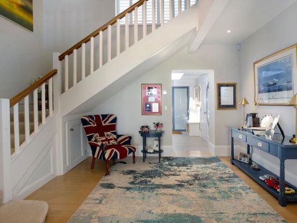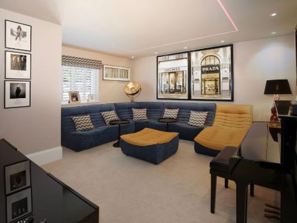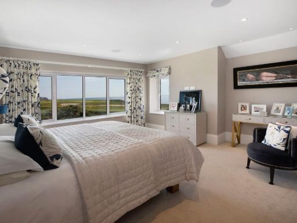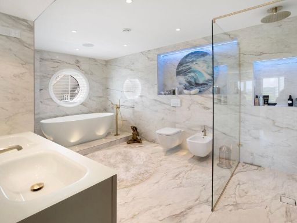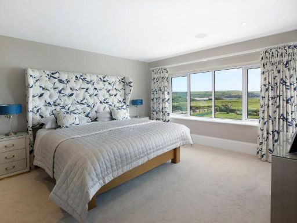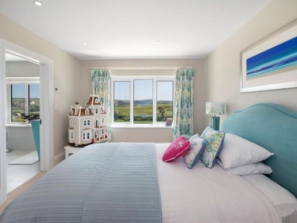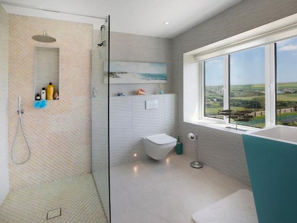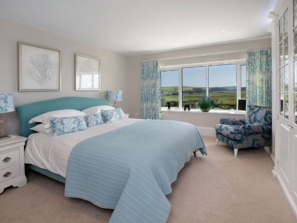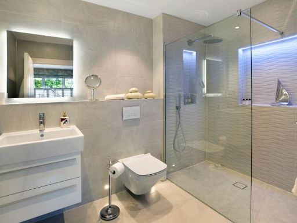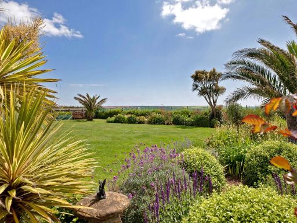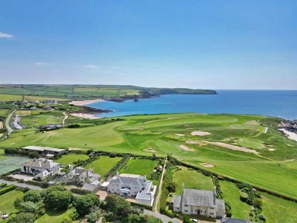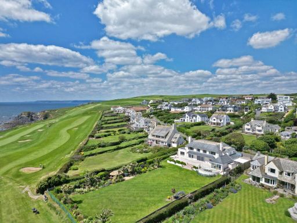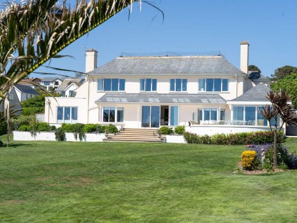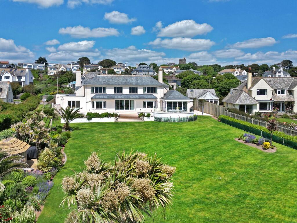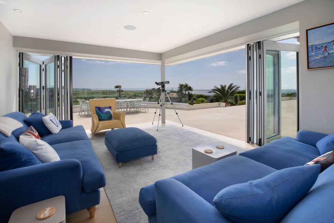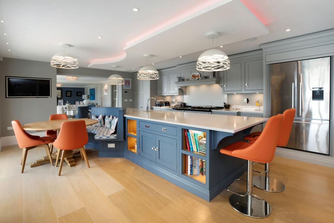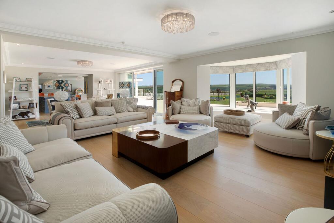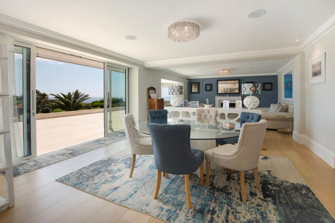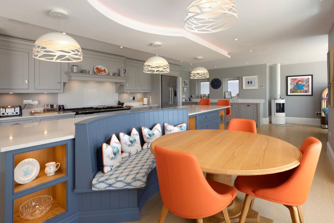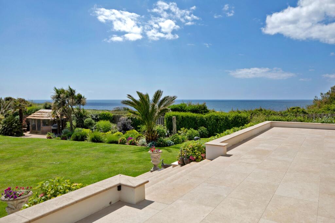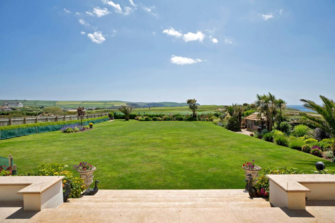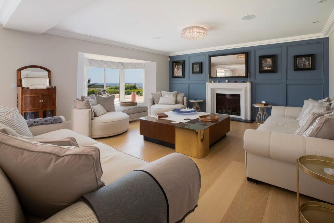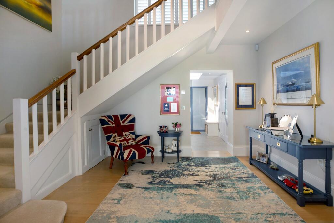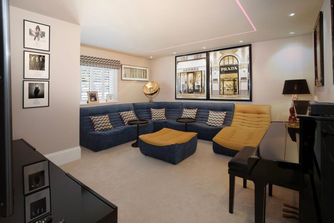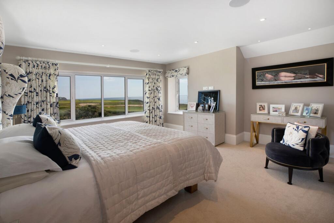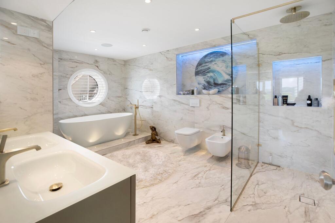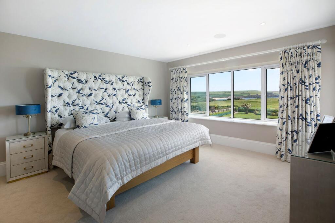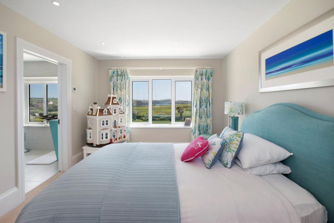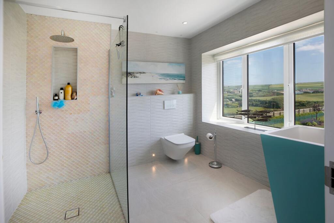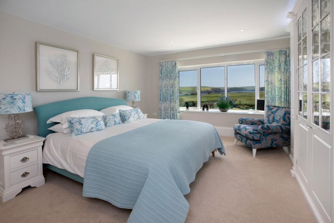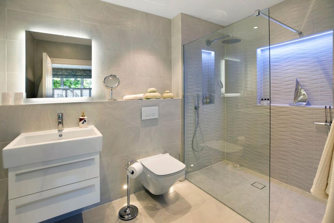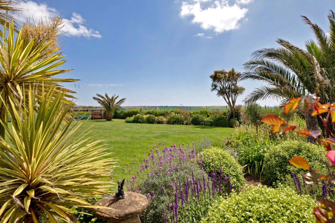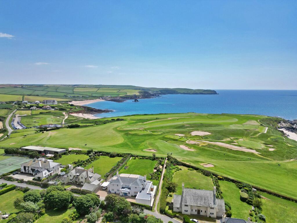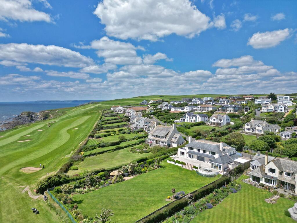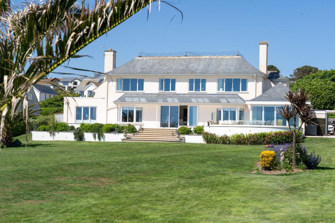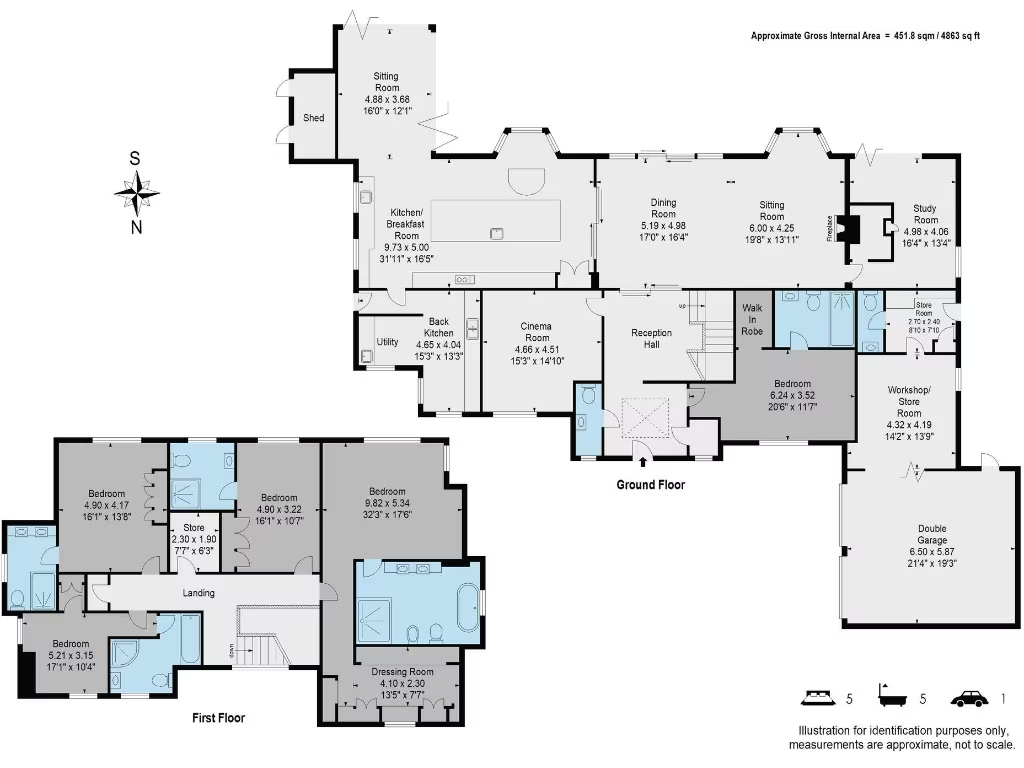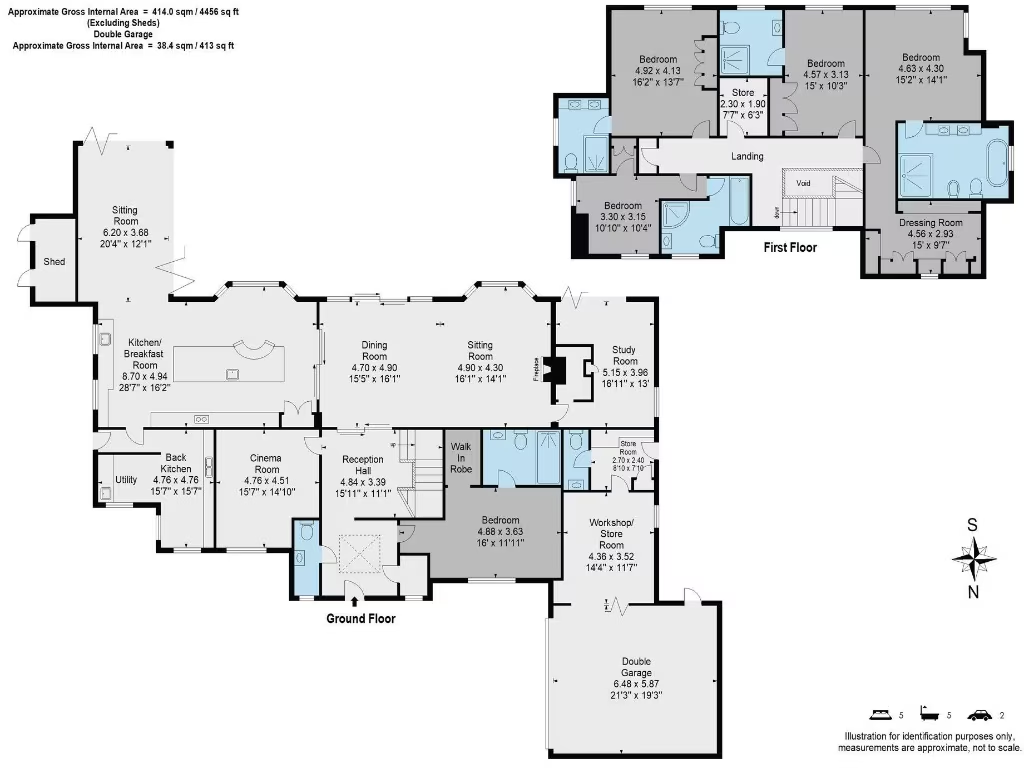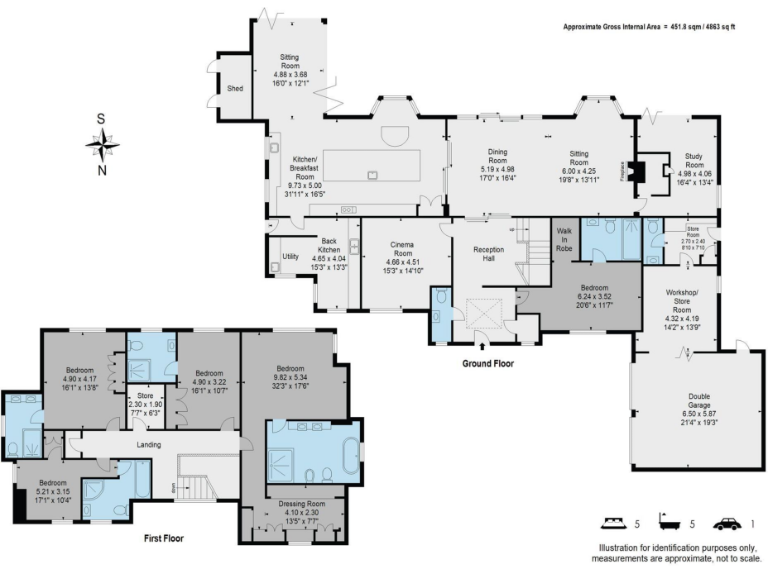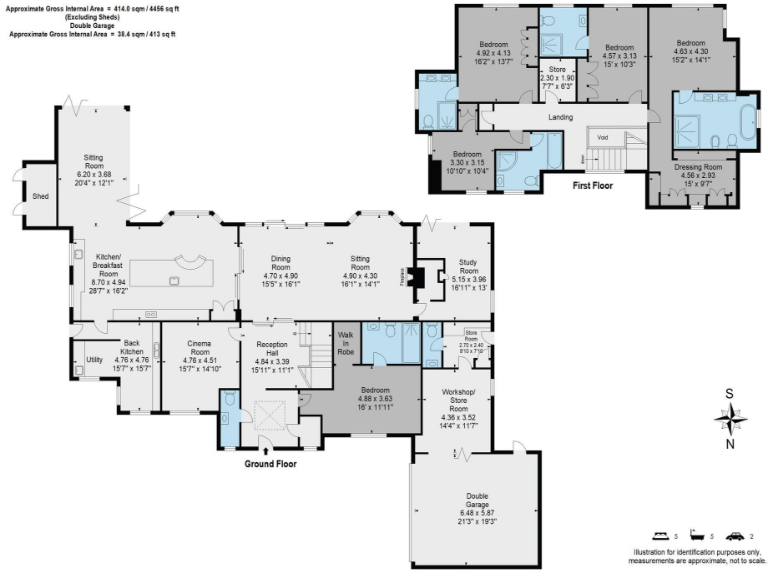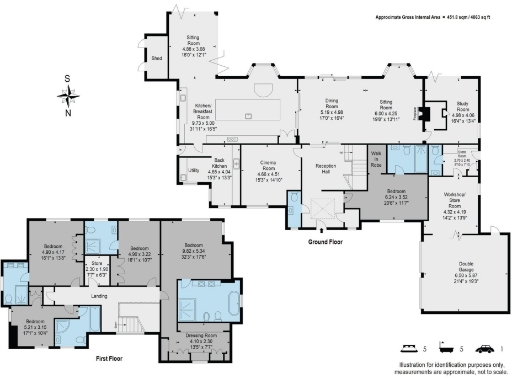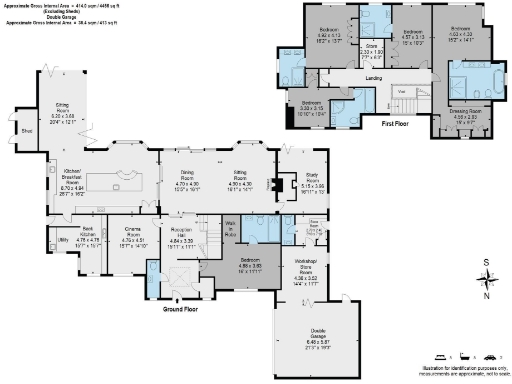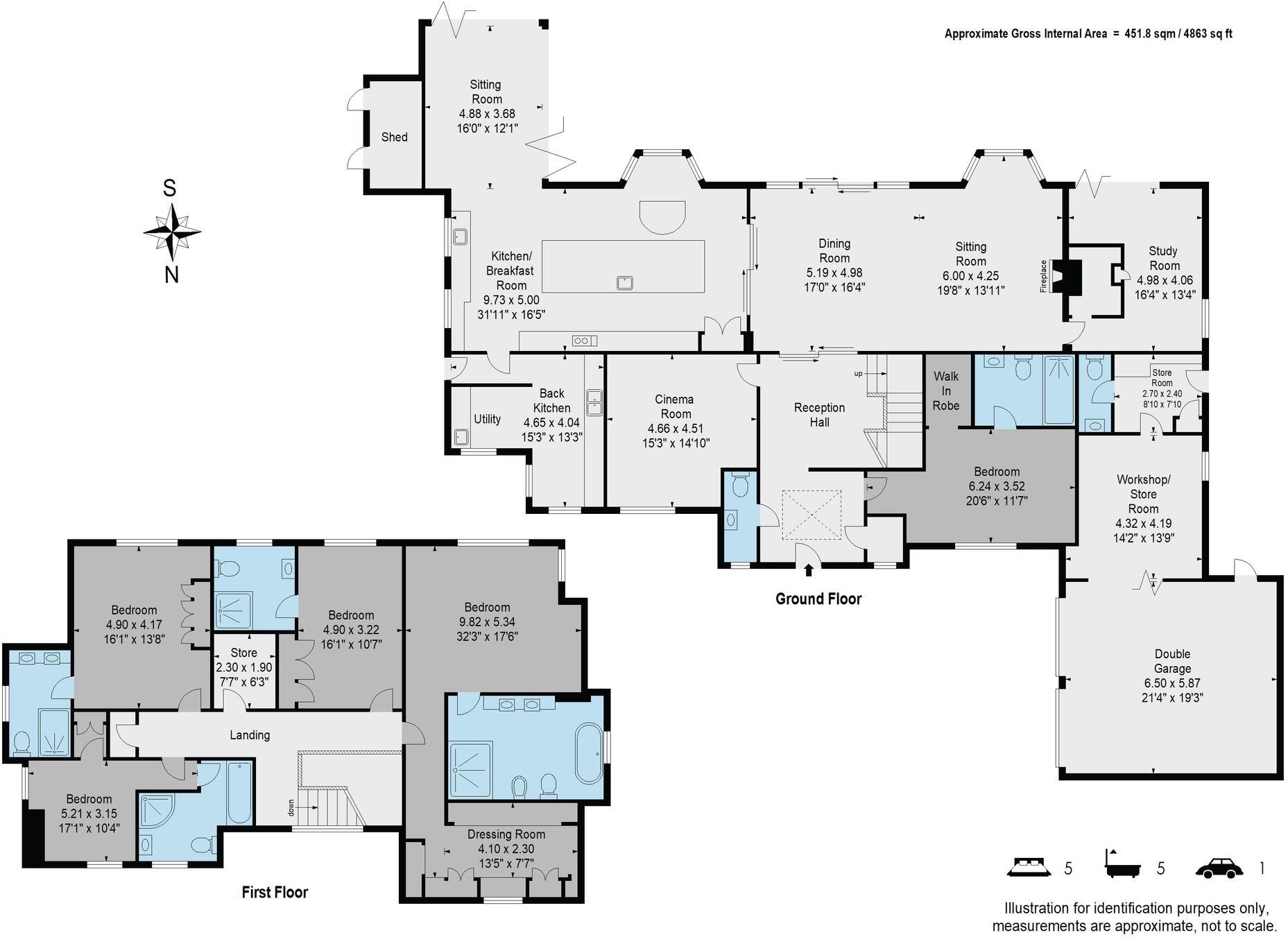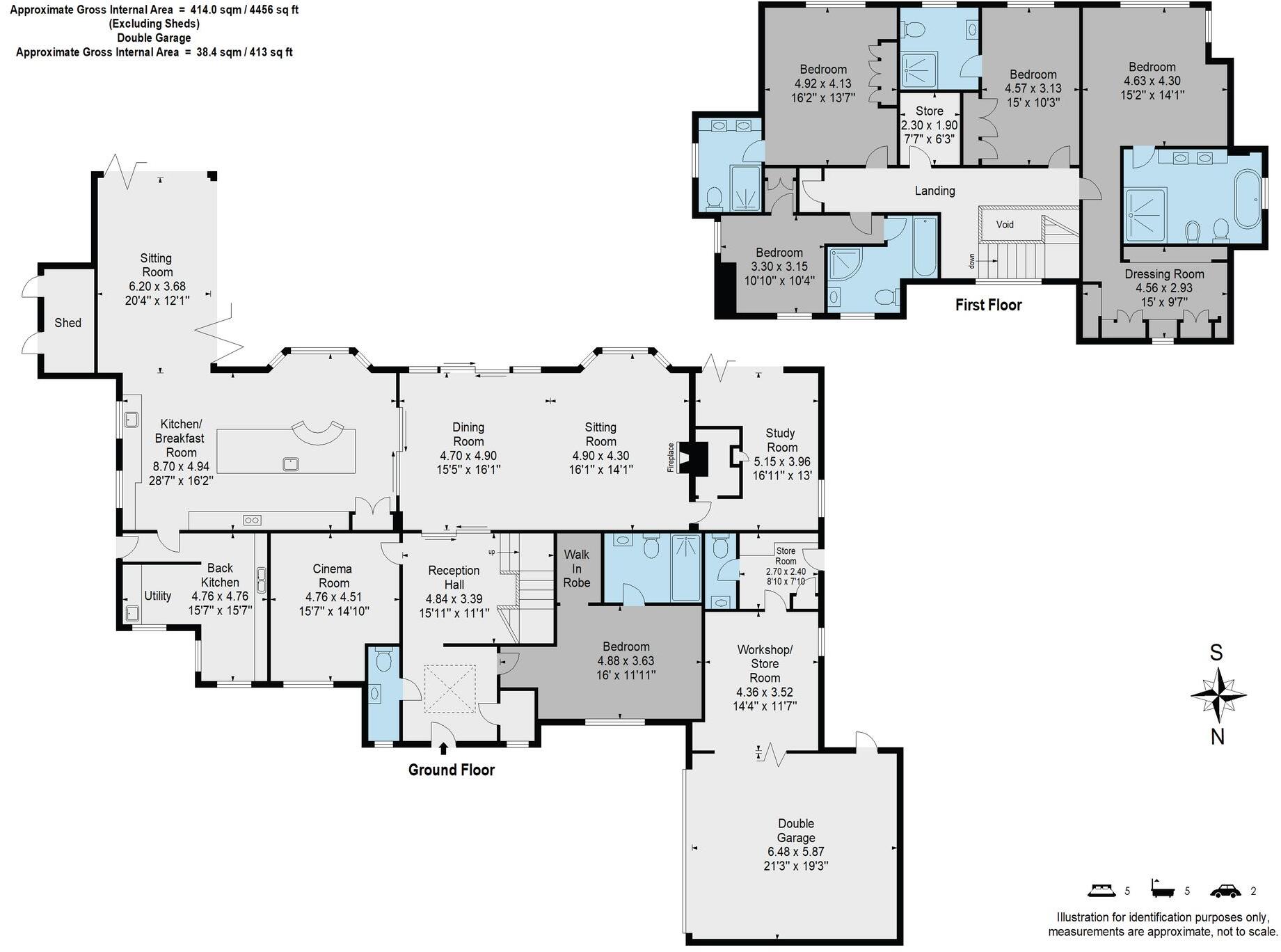Summary - BROADSANDS ILBERT ROAD THURLESTONE KINGSBRIDGE TQ7 3NY
5 bed 5 bath Detached
**Standout Features:**
- South-facing with panoramic coastal and rural views
- 5 spacious bedrooms and 5 bathrooms
- Expansive living areas with high-quality fixtures and fittings
- Designer kitchen with a 4-oven Aga
- Gorgeous outdoor entertaining space and established gardens
- Electric gated driveway with double garage and two EV charging points
- Within walking distance to picturesque beaches and village amenities
**Summary:**
Discover the epitome of luxury living in this stunning detached home situated in the highly desirable village of Thurlestone, renowned for its vibrant community and picturesque charm. Spread over an impressive 4,863 square feet, this five-bedroom property has been meticulously reconfigured to maximize space and light, showcasing extensive open-plan living areas and an exquisite designer kitchen featuring a traditional 4-oven Aga. All main living spaces open onto a magnificent south-facing terrace, providing breathtaking views across manicured lawns down to the sea.
Ideal for families or those seeking additional living space, the ground floor offers a versatile layout with a cinema room, study, and multiple dining areas. The first floor boasts four en-suite bedrooms, including a luxurious principal suite with a dressing room and stunning views. Outside, enjoy the tranquility of beautifully landscaped gardens complete with a thatched garden pavilion perfect for entertaining.
Though the affluent surroundings and amenities offer an enviable lifestyle, potential buyers should be aware of the high council tax rate and the property's upkeep given its size. Secure your place in this exclusive coastal community; this exceptional property is not to be missed!
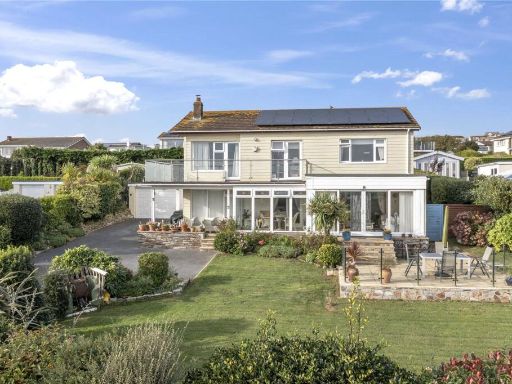 4 bedroom detached house for sale in Meadcombe Road, Thurlestone, TQ7 — £1,050,000 • 4 bed • 3 bath • 2944 ft²
4 bedroom detached house for sale in Meadcombe Road, Thurlestone, TQ7 — £1,050,000 • 4 bed • 3 bath • 2944 ft²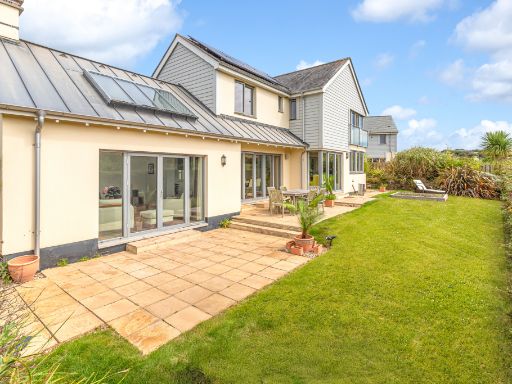 5 bedroom detached house for sale in Edwards Close, Thurlestone, TQ7 — £1,360,000 • 5 bed • 3 bath • 2499 ft²
5 bedroom detached house for sale in Edwards Close, Thurlestone, TQ7 — £1,360,000 • 5 bed • 3 bath • 2499 ft²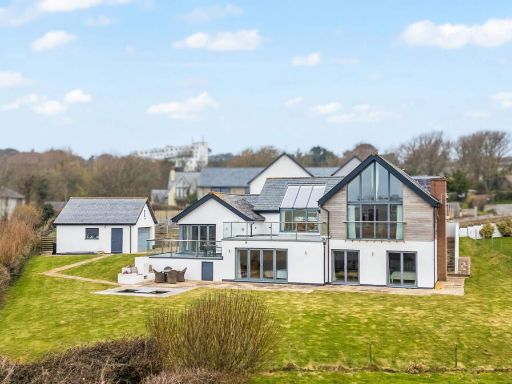 5 bedroom detached house for sale in Whimbrels Edge, Thurlestone, TQ7 — £1,750,000 • 5 bed • 4 bath • 3166 ft²
5 bedroom detached house for sale in Whimbrels Edge, Thurlestone, TQ7 — £1,750,000 • 5 bed • 4 bath • 3166 ft²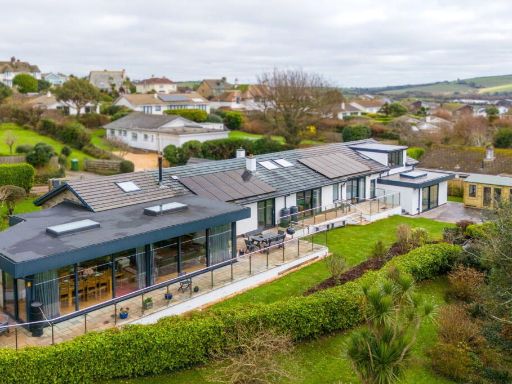 7 bedroom detached bungalow for sale in Old Rectory Gardens, Thurlestone, TQ7 — £1,350,000 • 7 bed • 8 bath • 4400 ft²
7 bedroom detached bungalow for sale in Old Rectory Gardens, Thurlestone, TQ7 — £1,350,000 • 7 bed • 8 bath • 4400 ft²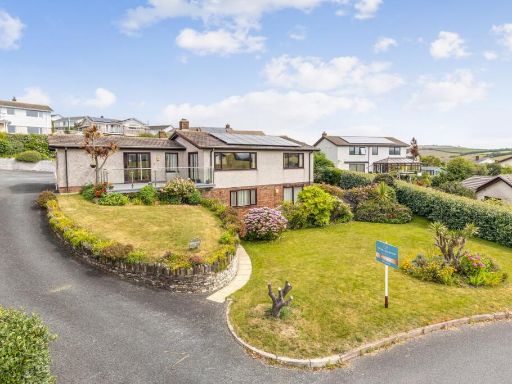 4 bedroom detached house for sale in Crosslands, Thurlestone, Kingsbridge, TQ7 — £925,000 • 4 bed • 2 bath • 2145 ft²
4 bedroom detached house for sale in Crosslands, Thurlestone, Kingsbridge, TQ7 — £925,000 • 4 bed • 2 bath • 2145 ft²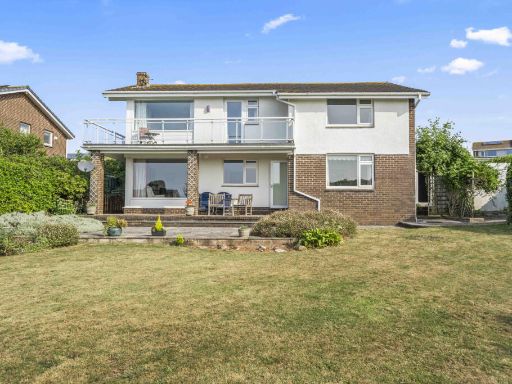 4 bedroom detached house for sale in Mead Lane, Thurlestone, Kingsbridge, Devon, TQ7 — £895,000 • 4 bed • 2 bath • 1828 ft²
4 bedroom detached house for sale in Mead Lane, Thurlestone, Kingsbridge, Devon, TQ7 — £895,000 • 4 bed • 2 bath • 1828 ft²