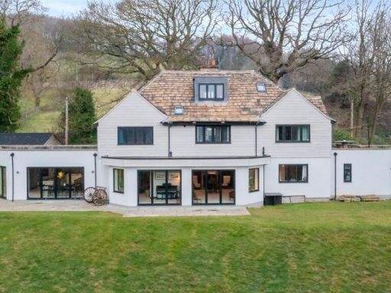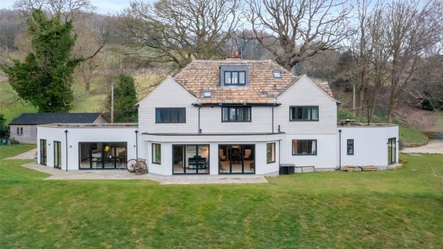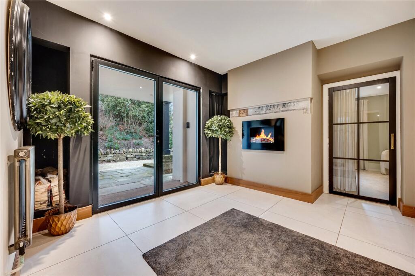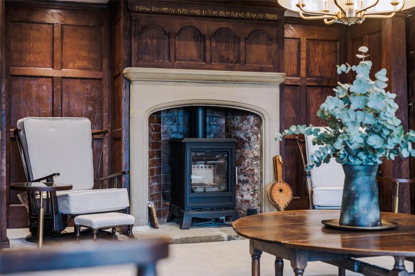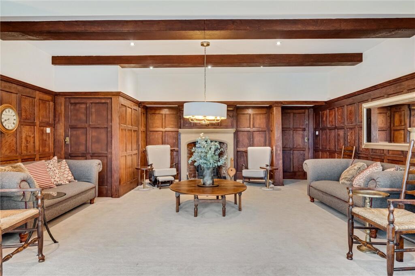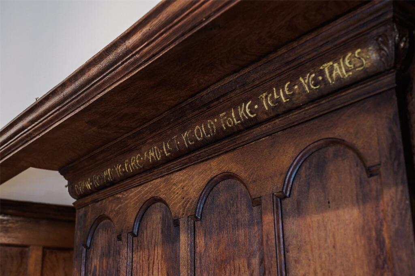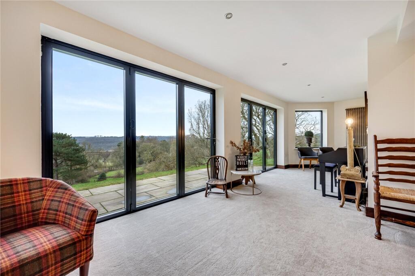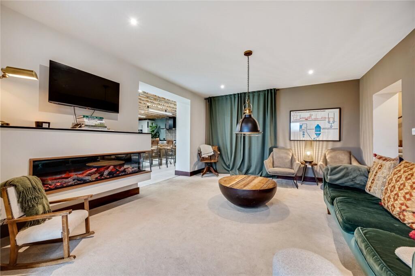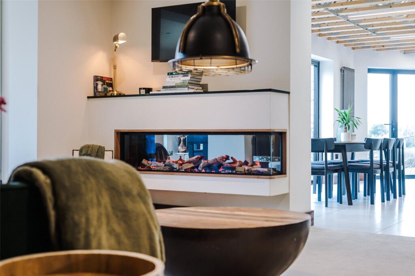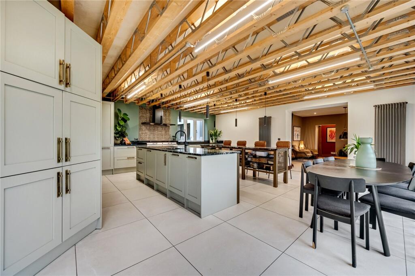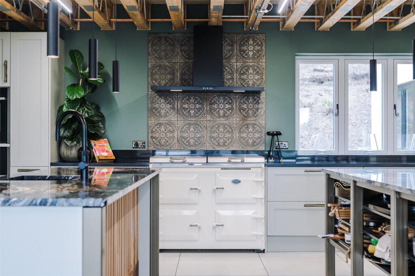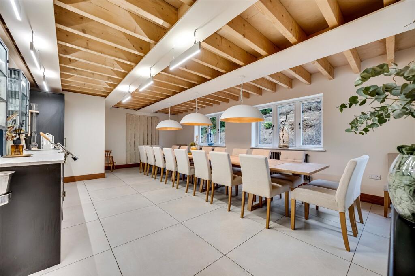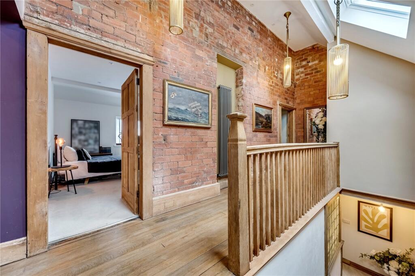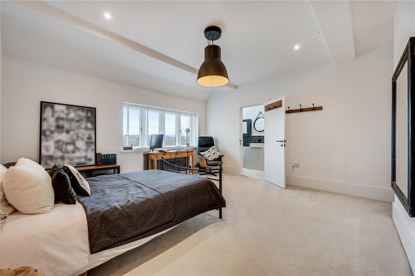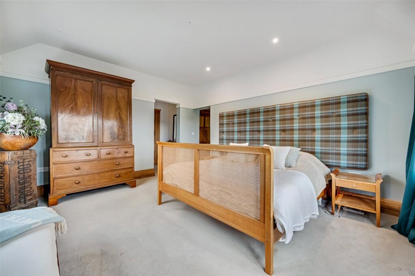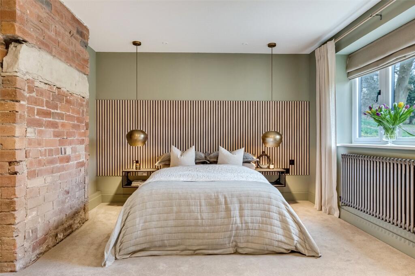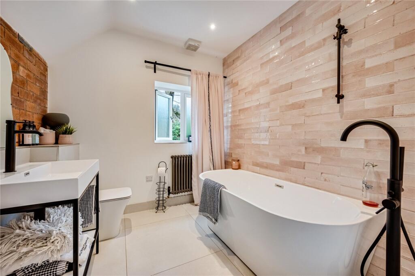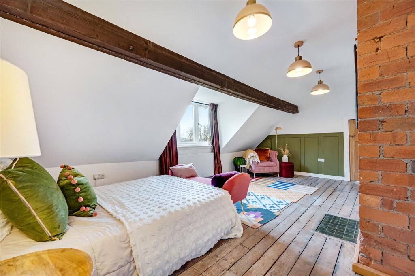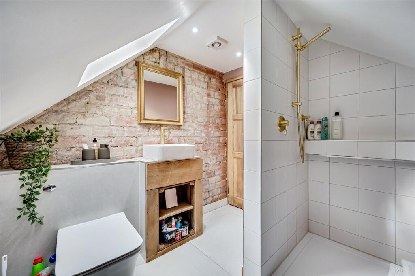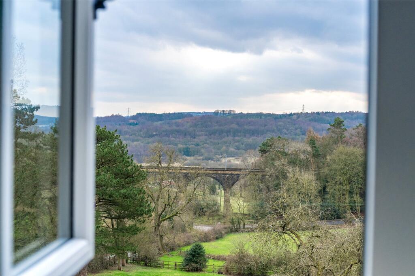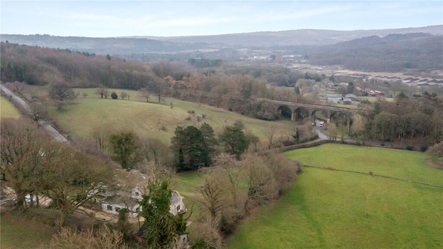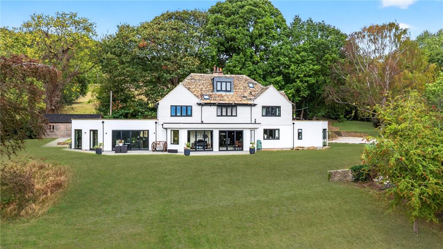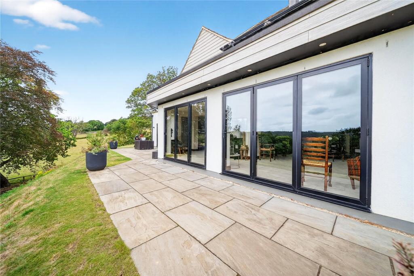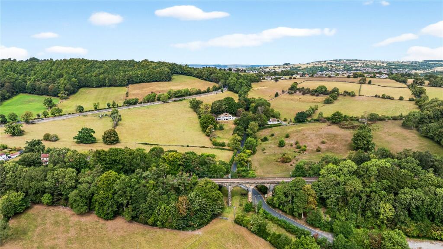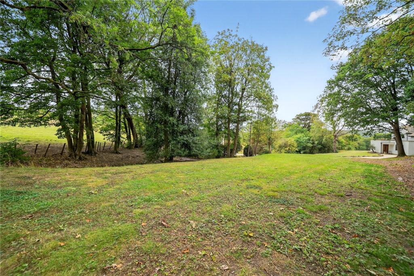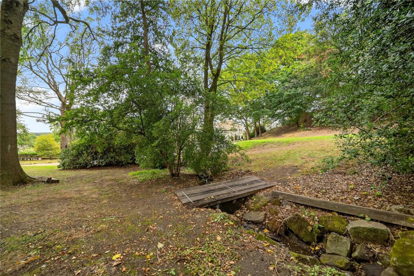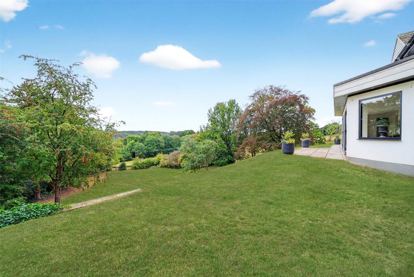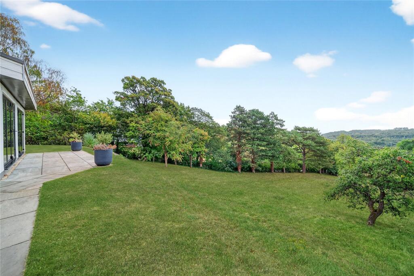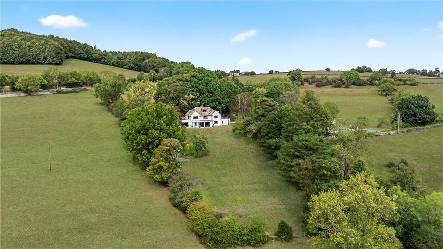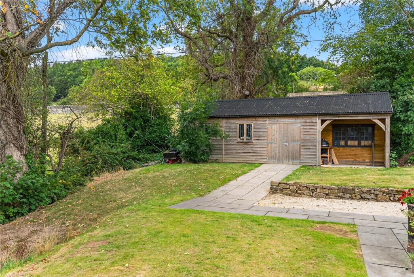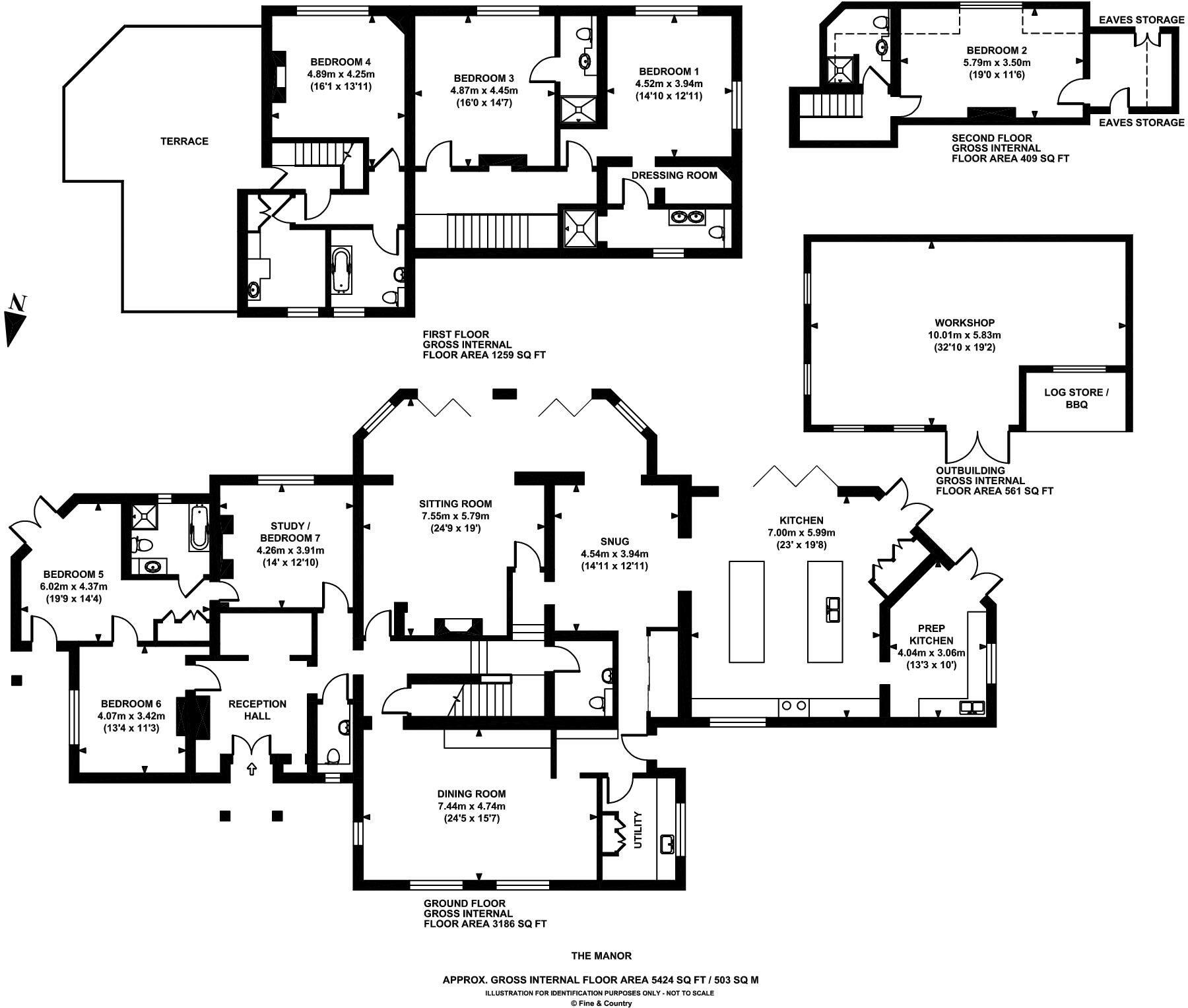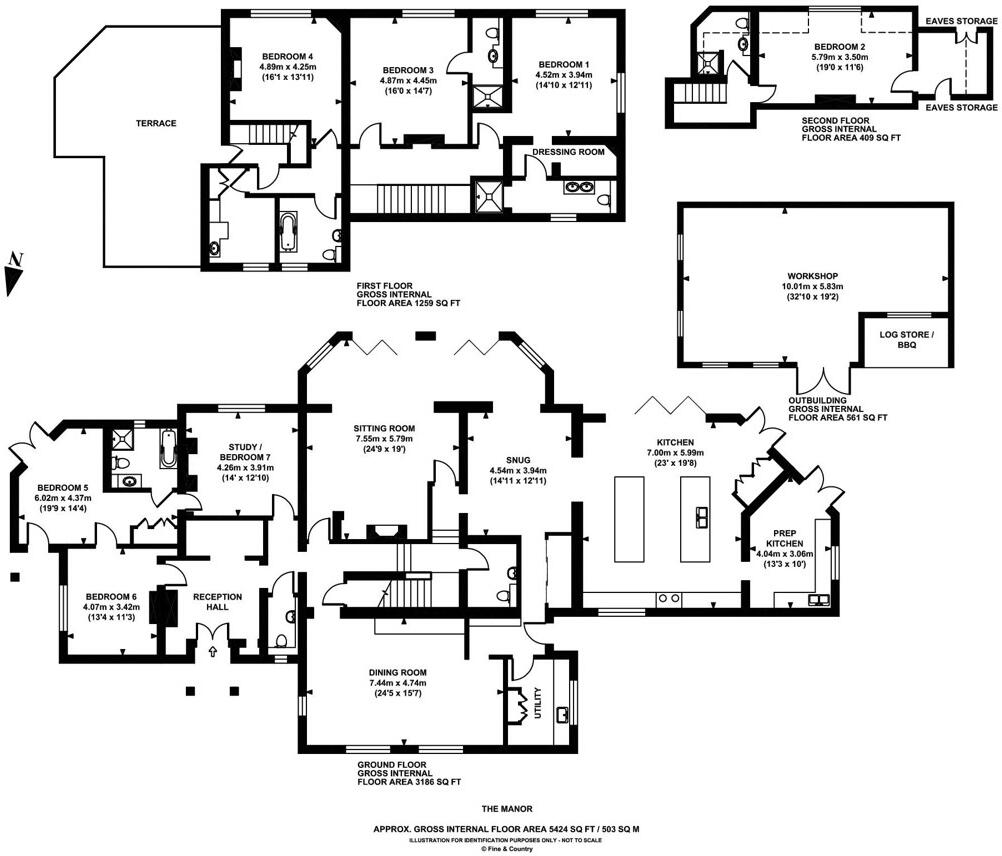Summary - THE MANOR OLD HOLLINS HILL ESHOLT SHIPLEY BD17 7QS
6 bed 5 bath Detached
A grand, newly renovated manor with vast gardens and panoramic hilltop views..
- Large early-1900s manor on a huge, parkland-style plot
- Private driveway for multiple vehicles and triple garage/outdoor kitchen
- Chef’s dining kitchen with granite worktops and high-spec appliances
- Multiple reception rooms, roof terrace and panoramic hilltop views
- Newly renovated with new electrics, plumbing and double glazing
- No central heating system present; electric heaters assumed
- Cavity walls assumed uninsulated; further insulation likely required
- Slow local broadband, above-average crime and quite expensive council tax
A landmark early-20th-century manor, recently renovated to blend Arts & Crafts character with contemporary living. Set on a huge plot on a hilltop in Esholt, the house offers sweeping valley and viaduct views from terraces and large windows, with parkland-style gardens, a private driveway and a triple garage that doubles as an outdoor kitchen.
Internally the home is expansive and flexible: grand reception rooms, a chef’s dining kitchen with granite worktops and high-spec appliances, a wood-burning stove in the sitting room, and a roof terrace for outdoor entertaining. Modern interventions include new electrics, plumbing and double glazing alongside retained period details such as oak panelling and an impressive staircase.
Important practical points are clear: the property is offered freehold and has been newly renovated, but the listing notes no central heating system present (electric heaters assumed) and cavity walls are assumed uninsulated. Broadband speeds are slow locally, council tax is described as quite expensive and local crime levels are above average — factors to weigh for family buyers or second-home purchasers.
This is a substantial family home or executive countryside retreat for buyers seeking heritage, space and entertaining potential. The combination of large indoor living areas, extensive grounds and panoramic views will suit buyers prepared to manage heating upgrades and modern insulation improvements to fully optimise the property.
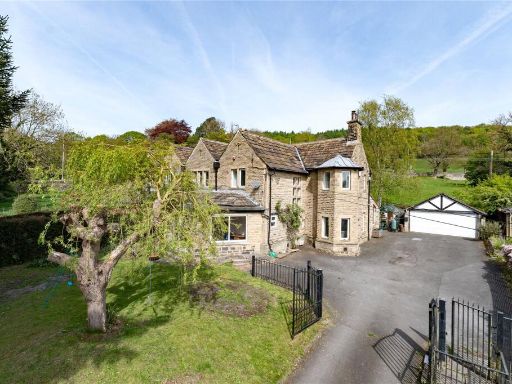 4 bedroom semi-detached house for sale in Station Road, Esholt, Shipley, BD17 — £675,000 • 4 bed • 2 bath • 2000 ft²
4 bedroom semi-detached house for sale in Station Road, Esholt, Shipley, BD17 — £675,000 • 4 bed • 2 bath • 2000 ft²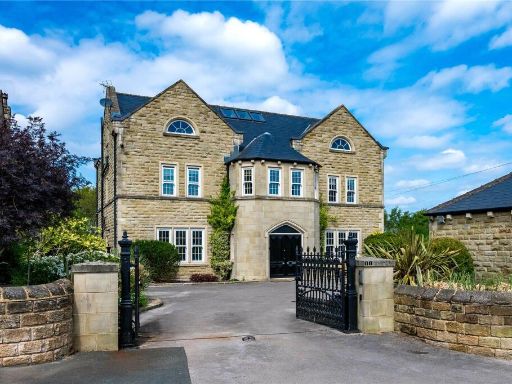 5 bedroom detached house for sale in Back Lane, Drighlington, Bradford, West Yorkshire, BD11 — £1,450,000 • 5 bed • 4 bath • 5318 ft²
5 bedroom detached house for sale in Back Lane, Drighlington, Bradford, West Yorkshire, BD11 — £1,450,000 • 5 bed • 4 bath • 5318 ft²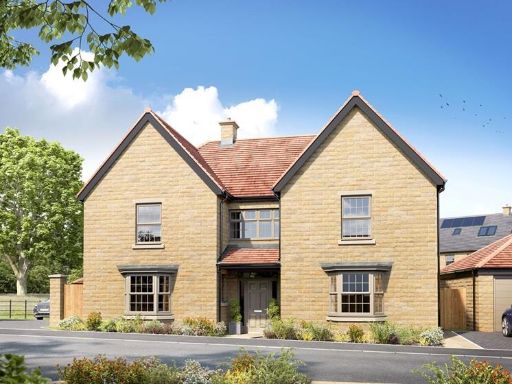 5 bedroom detached house for sale in Ilkley Road, Burley in Wharfedale, LS29 — £1,208,500 • 5 bed • 3 bath • 2258 ft²
5 bedroom detached house for sale in Ilkley Road, Burley in Wharfedale, LS29 — £1,208,500 • 5 bed • 3 bath • 2258 ft²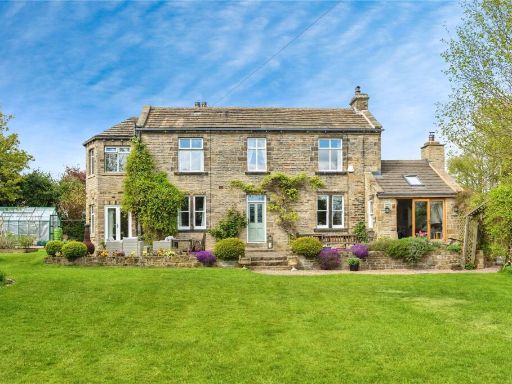 4 bedroom detached house for sale in Glen Road, Bingley, West Yorkshire, BD16 — £975,000 • 4 bed • 3 bath • 2861 ft²
4 bedroom detached house for sale in Glen Road, Bingley, West Yorkshire, BD16 — £975,000 • 4 bed • 3 bath • 2861 ft²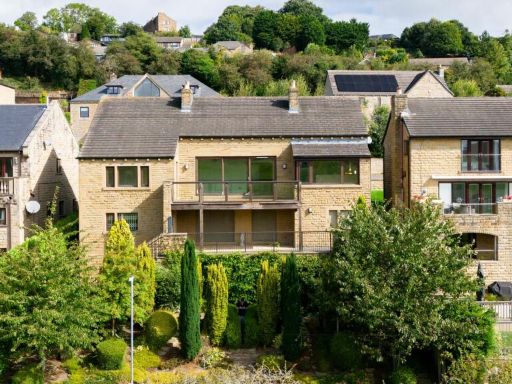 6 bedroom detached house for sale in The Fold, High Meadows, Low Road, Thornhill Edge, WF12 — £645,000 • 6 bed • 3 bath • 2777 ft²
6 bedroom detached house for sale in The Fold, High Meadows, Low Road, Thornhill Edge, WF12 — £645,000 • 6 bed • 3 bath • 2777 ft²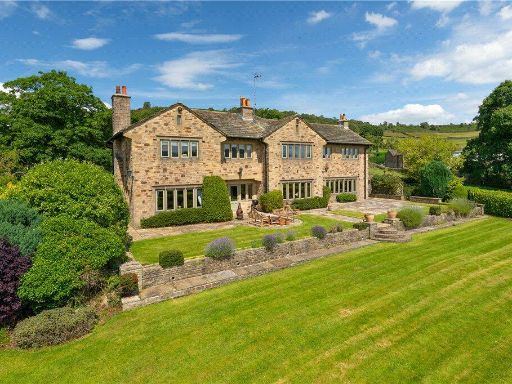 6 bedroom detached house for sale in Main Street, Farnhill, Keighley, North Yorkshire, BD20 — £1,695,000 • 6 bed • 4 bath • 6346 ft²
6 bedroom detached house for sale in Main Street, Farnhill, Keighley, North Yorkshire, BD20 — £1,695,000 • 6 bed • 4 bath • 6346 ft²

























































