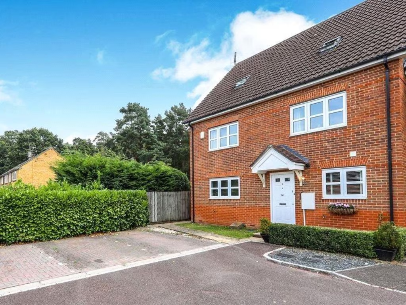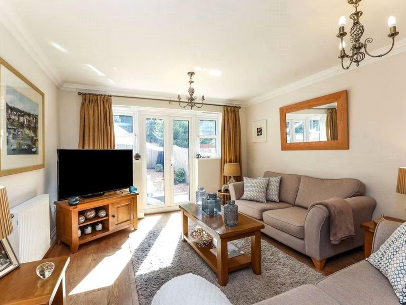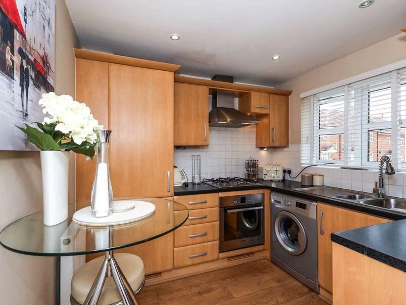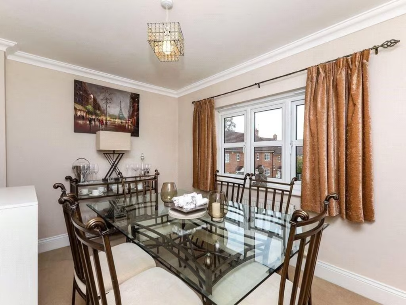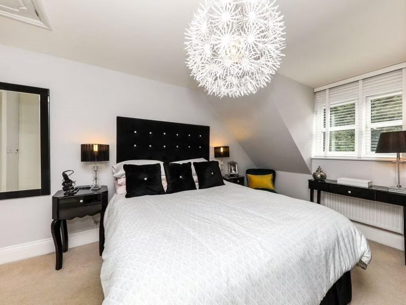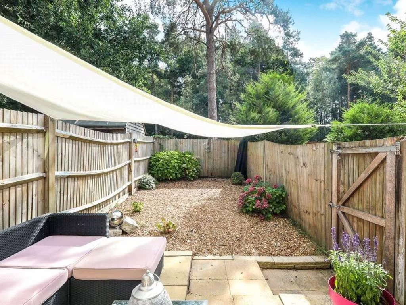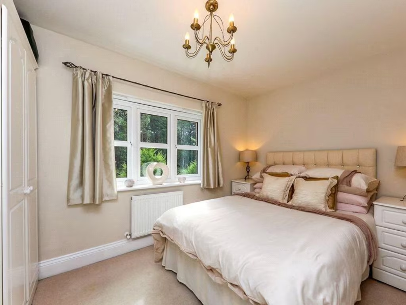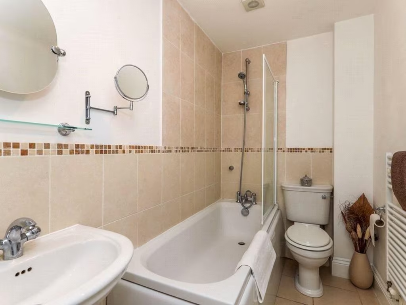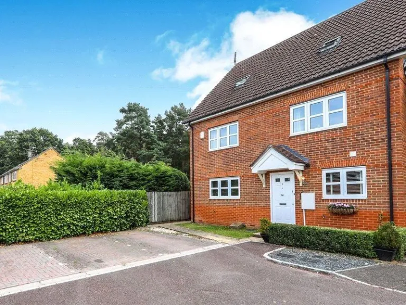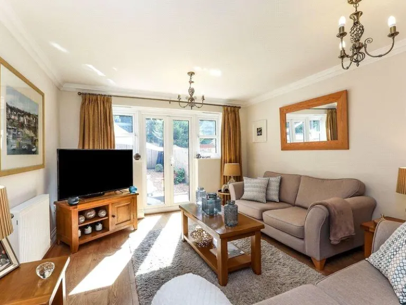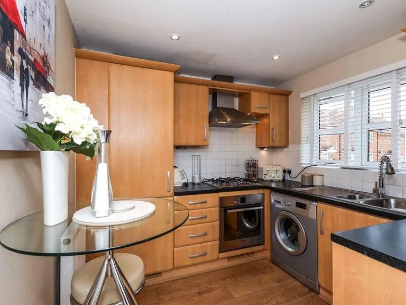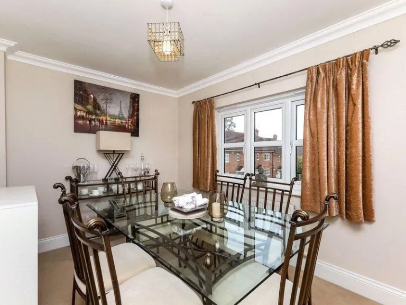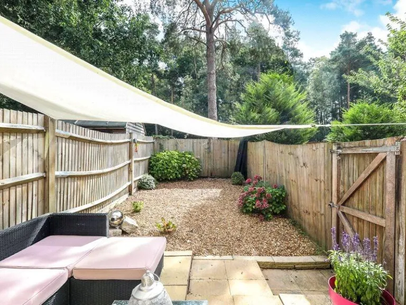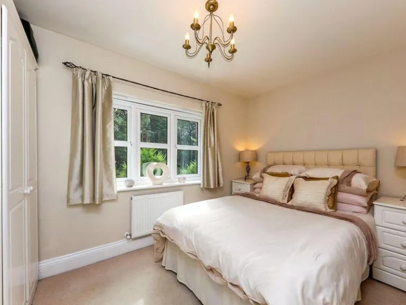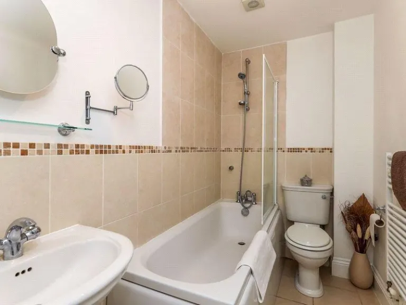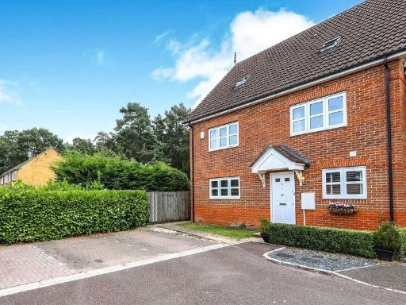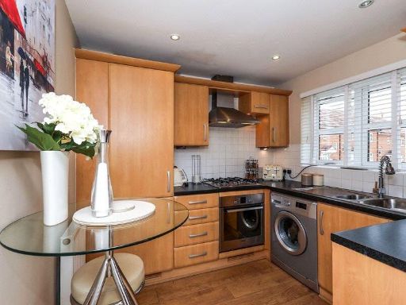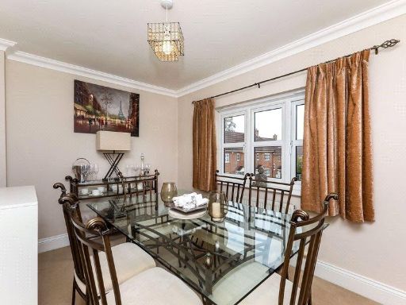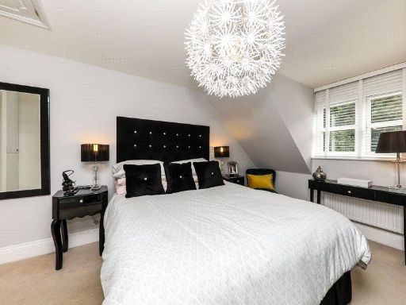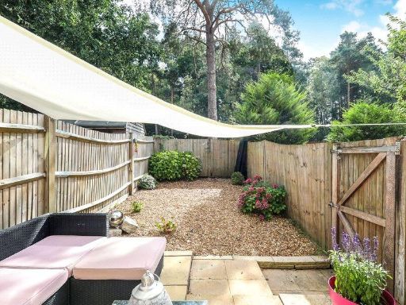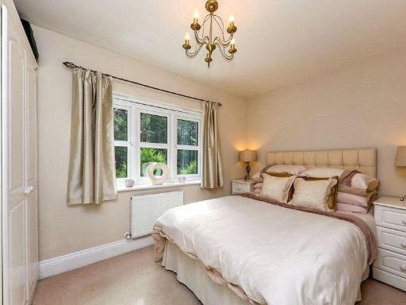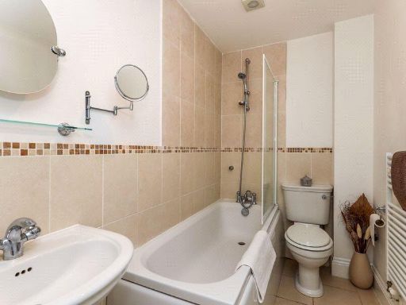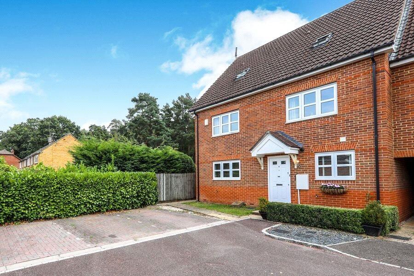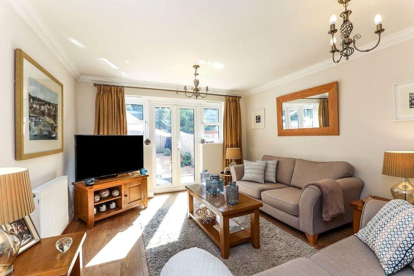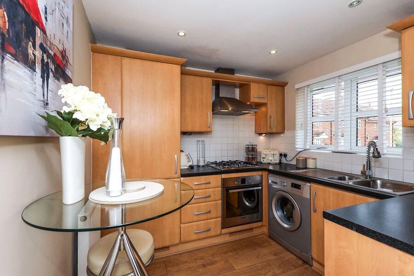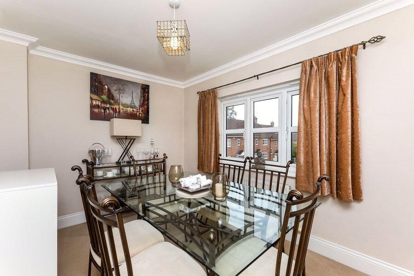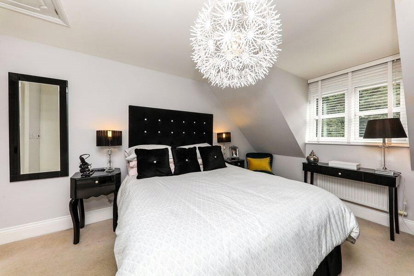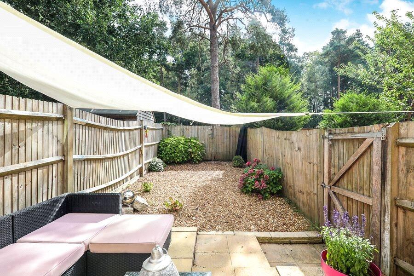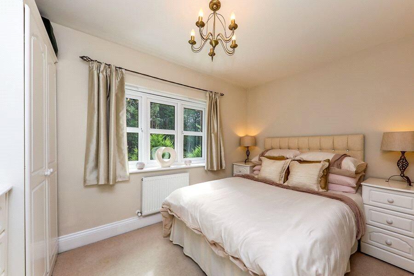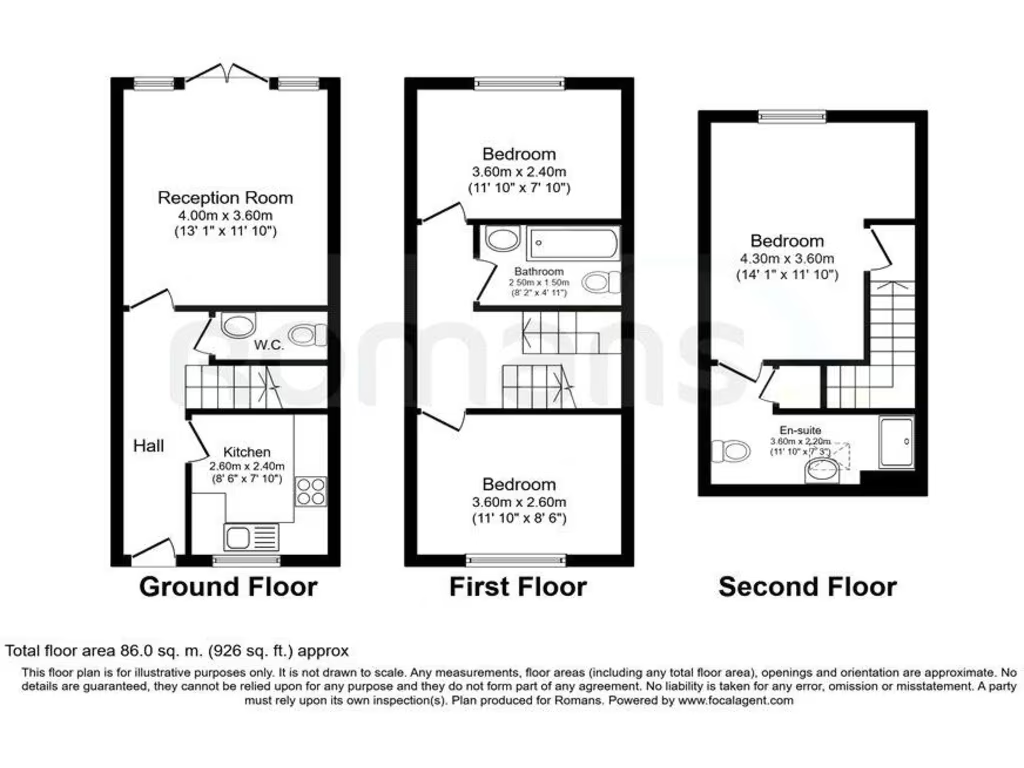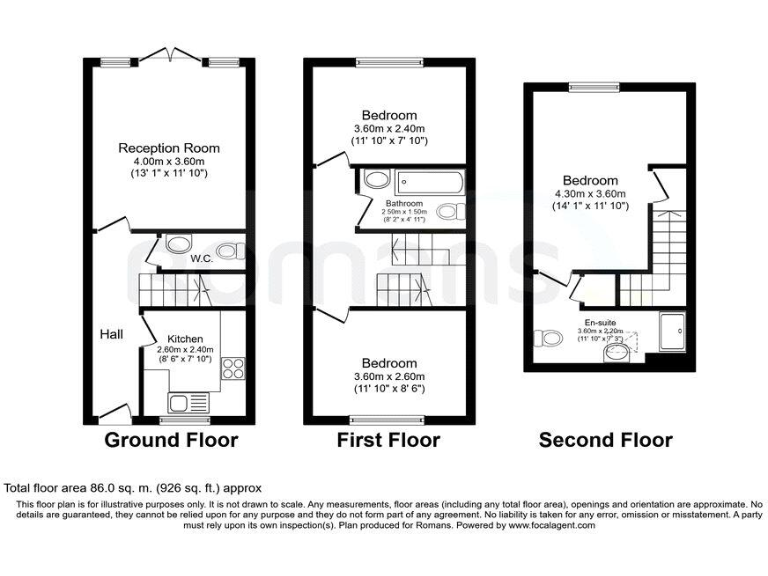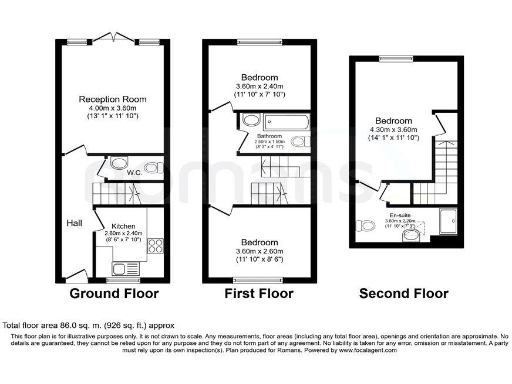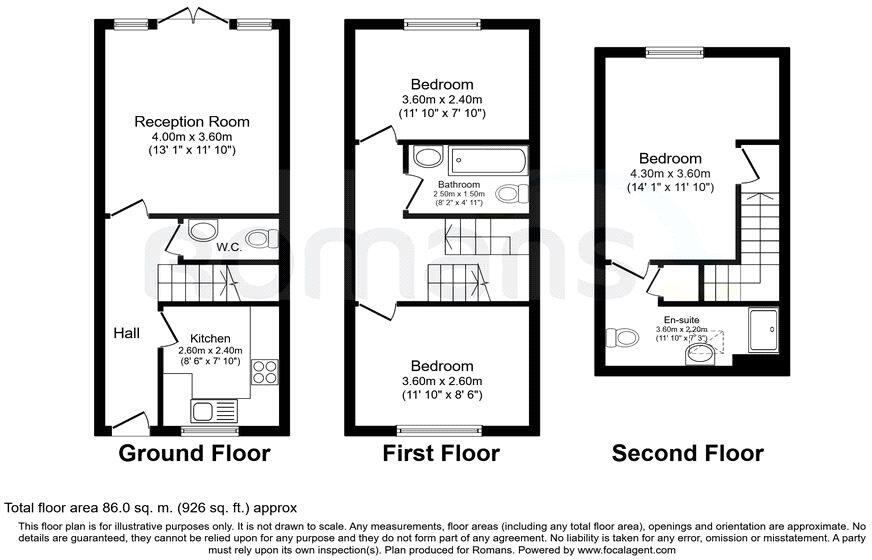Summary - 8 BRAKES RISE COLLEGE TOWN SANDHURST GU47 0PB
3 bed 2 bath Terraced
Chain-free three-bedroom townhouse with woodland outlook and allocated parking — ideal low-maintenance family home..
Three bedrooms with master en suite
Ground-floor cloakroom for convenience
Allocated off-street parking space
Private rear garden backing onto woodland
Compact footprint—approx. 926 sq ft
Very small plot; limited outdoor space
Freehold and chain-free sale
EPC circa C; built 2003–2006
Tucked away in a quiet cul-de-sac, this three-bedroom mid-terrace townhouse offers low-maintenance living with a private rear garden backing onto woodland. The layout is efficiently arranged over three floors, featuring a master bedroom with en suite, a ground-floor cloakroom and allocated off-street parking. Constructed in the mid-2000s, the house benefits from double glazing and gas central heating.
The accommodation is modest but well planned for its footprint, making it a practical choice for a small family or a buy-to-let purchaser. The enclosed rear garden provides a pleasant treed outlook and extra privacy; the plot and garden are small, so outdoor space is low-maintenance rather than expansive. Internal rooms are generally average in size and presented in neutral decorative order.
Important practical points: the property is freehold and offered chain-free, with an EPC around C and no flood risk. The plot is very small and the overall floor area is compact (approximately 926 sq ft), so buyers seeking large rooms or extensive outdoor space should note the footprint is modest. Local amenities include several well-rated schools nearby and good transport links, supporting everyday family needs.
Overall this home suits purchasers looking for a tidy, low-upkeep family base or a rental investment in a very affluent, suburban part of Sandhurst. Its woodland outlook, en suite to the master and allocated parking are genuine benefits; limited plot size and modest room dimensions are the main compromises.
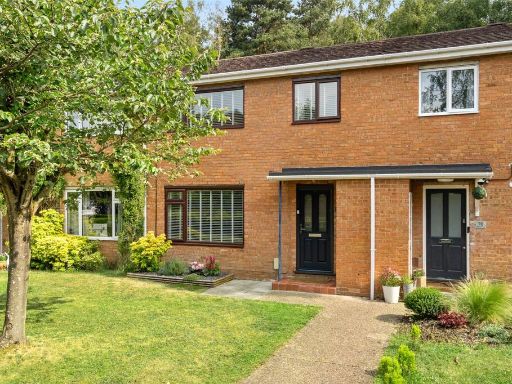 3 bedroom terraced house for sale in Oxford Road, Owlsmoor, Sandhurst, Berkshire, GU47 — £400,000 • 3 bed • 1 bath • 920 ft²
3 bedroom terraced house for sale in Oxford Road, Owlsmoor, Sandhurst, Berkshire, GU47 — £400,000 • 3 bed • 1 bath • 920 ft² 2 bedroom end of terrace house for sale in Hexham Close, Owlsmoor, Sandhurst, Berkshire, GU47 — £300,000 • 2 bed • 1 bath • 479 ft²
2 bedroom end of terrace house for sale in Hexham Close, Owlsmoor, Sandhurst, Berkshire, GU47 — £300,000 • 2 bed • 1 bath • 479 ft²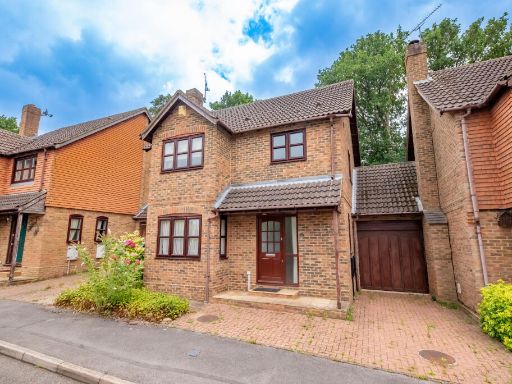 3 bedroom detached house for sale in Cannon Close, Sandhurst, Berkshire, GU47 — £475,000 • 3 bed • 2 bath • 958 ft²
3 bedroom detached house for sale in Cannon Close, Sandhurst, Berkshire, GU47 — £475,000 • 3 bed • 2 bath • 958 ft²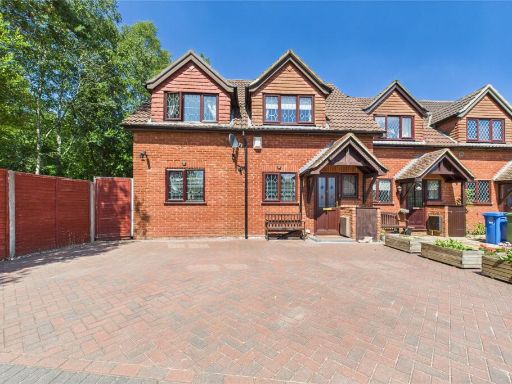 3 bedroom end of terrace house for sale in Fakenham Way, Owlsmoor, Sandhurst, Berkshire, GU47 — £450,000 • 3 bed • 2 bath • 1159 ft²
3 bedroom end of terrace house for sale in Fakenham Way, Owlsmoor, Sandhurst, Berkshire, GU47 — £450,000 • 3 bed • 2 bath • 1159 ft²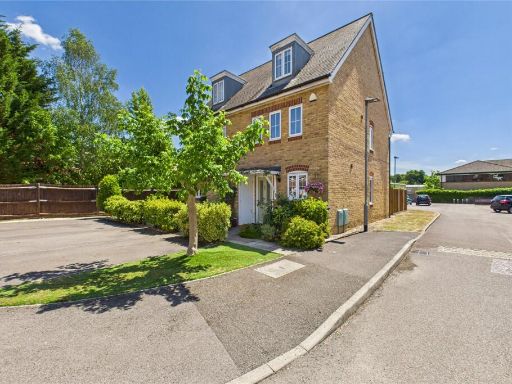 3 bedroom semi-detached house for sale in Alford Close, Sandhurst, Berkshire, GU47 — £450,000 • 3 bed • 3 bath • 990 ft²
3 bedroom semi-detached house for sale in Alford Close, Sandhurst, Berkshire, GU47 — £450,000 • 3 bed • 3 bath • 990 ft²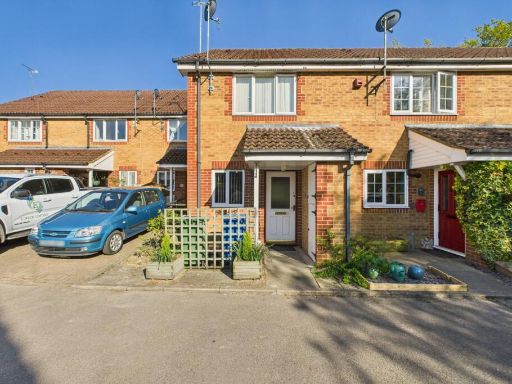 2 bedroom terraced house for sale in Valley View, Sandhurst, Berkshire, GU47 — £300,000 • 2 bed • 1 bath • 649 ft²
2 bedroom terraced house for sale in Valley View, Sandhurst, Berkshire, GU47 — £300,000 • 2 bed • 1 bath • 649 ft²