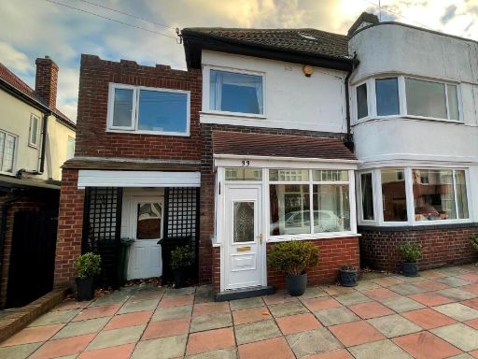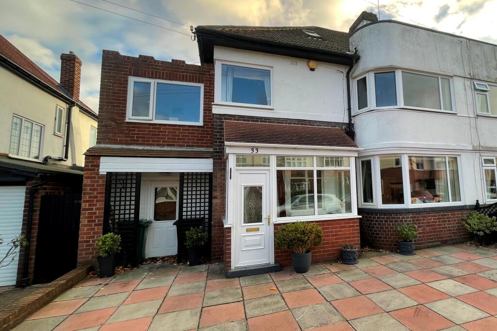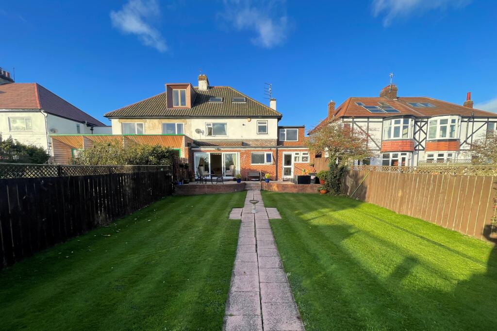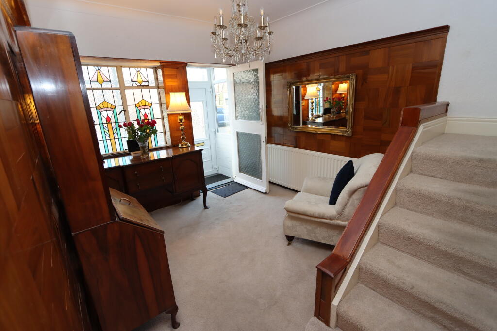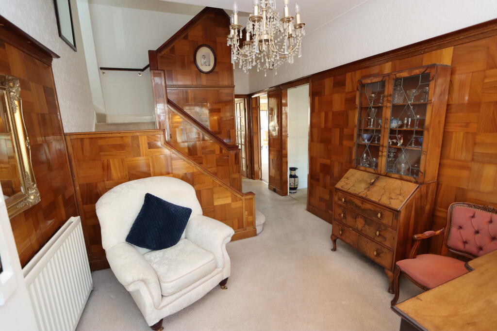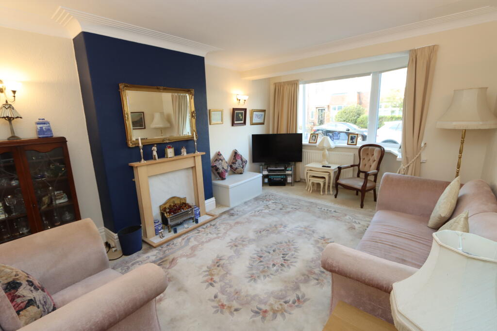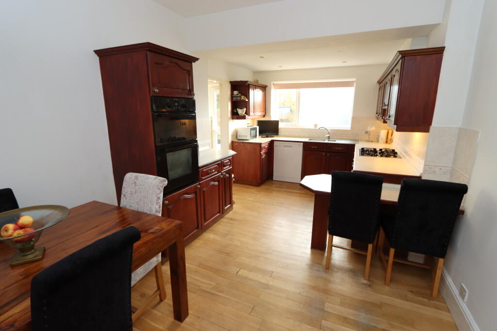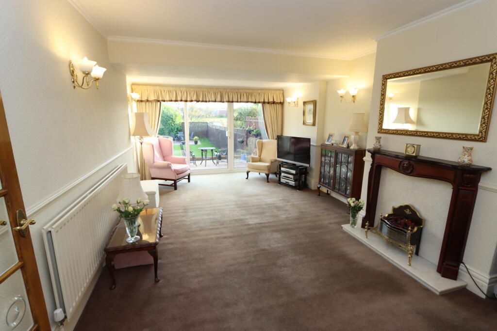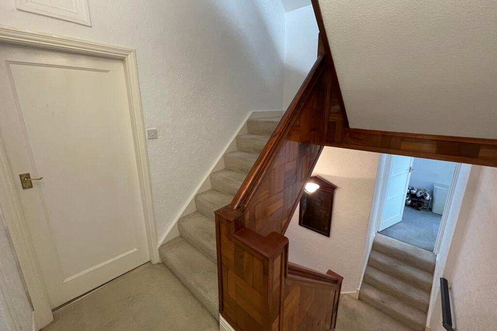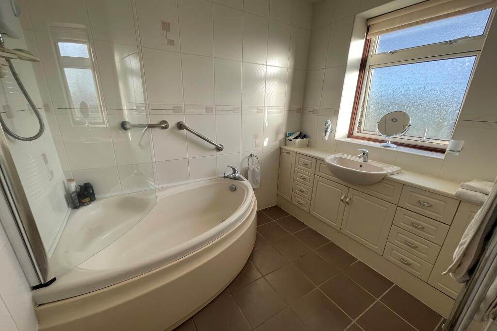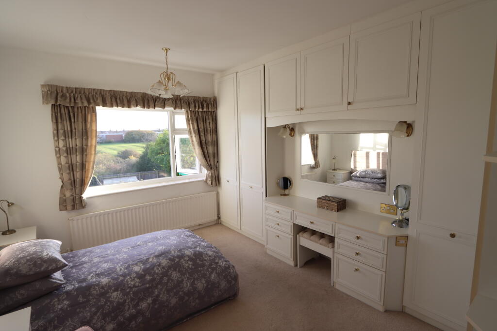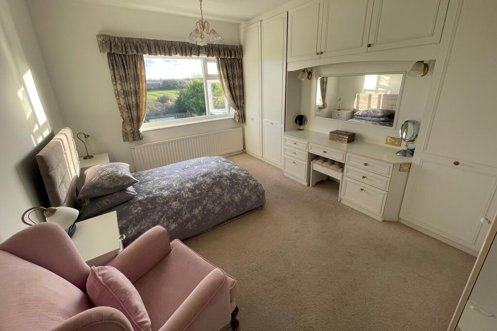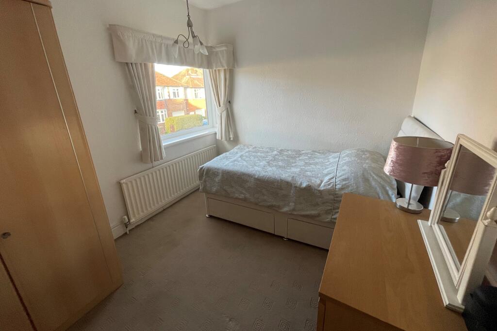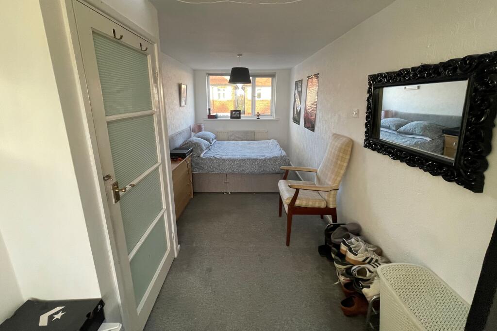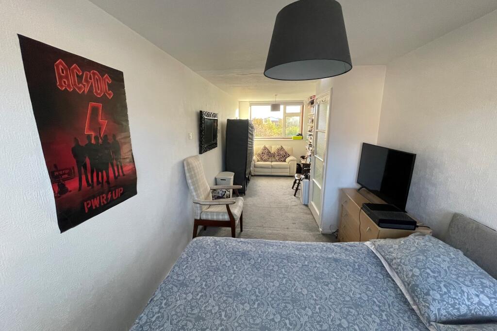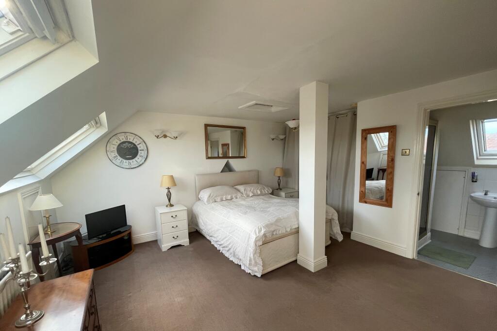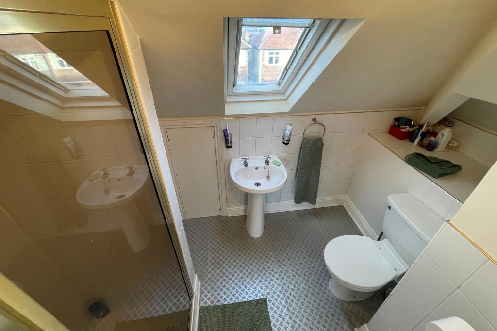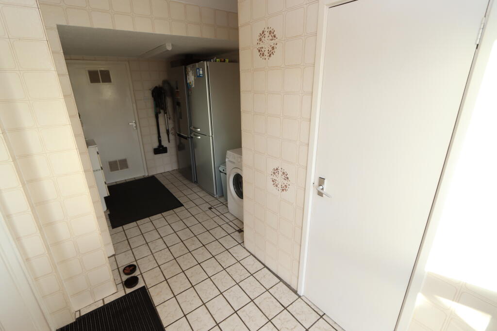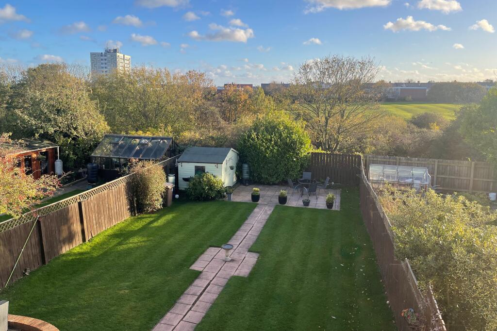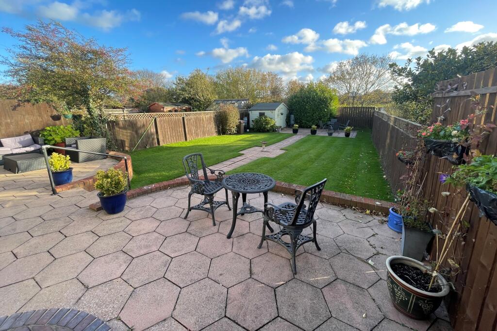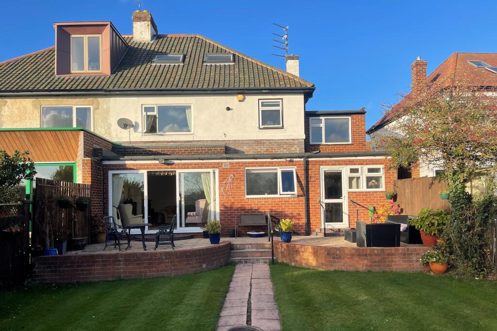Summary - 39, Brierdene Crescent, WHITLEY BAY NE26 4AB
5 bed 2 bath Semi-Detached
Generous five-bed home with large south garden, garage and park views.
Five bedrooms including top-floor principal with en-suite
South-facing rear garden approx. 64ft overlooking Brierdene Park
Driveway plus single garage with power and internal access
Extended dining kitchen and large utility with cloakroom
Two reception rooms; patio doors to garden from rear lounge
Good local schools, strong transport links, close to seafront
Council Tax in an expensive band — higher running costs
Two bathrooms only for five bedrooms; cosmetic updating possible
Set on one of Brierdene Crescent’s most sought-after streets, this substantial five-bedroom semi-detached home suits growing families who want space, schooling and the coast on their doorstep. The house is extended to provide two reception rooms, a long dining kitchen and a large utility, plus a top-floor principal bedroom with en-suite. A sunny south-facing rear garden of about 64ft overlooks Brierdene Park and the property has a driveway and single garage.
Rooms are generous in scale — including a front bay lounge, an extended rear lounge with patio doors and four first-floor bedrooms — and the layout gives flexible family living across three levels. Practical fittings include uPVC double glazing throughout and a Baxi combi boiler providing gas central heating. Local amenities, good transport links and strong school options make this a convenient family location.
The home is described as well presented but not newly renovated; buyers seeking a fully modernised interior should allow for cosmetic updating to tastes. There are two main bathrooms (one ensuite) for five bedrooms, which works but could prompt consideration for an additional WC or shower room depending on household needs. Council Tax sits at a high band, and purchasers should note running costs accordingly.
Overall, this is a roomy, characterful mid-20th century family house in a prestigious position with long-term appeal for families who value space, outdoor amenity and proximity to the seafront and parkland.
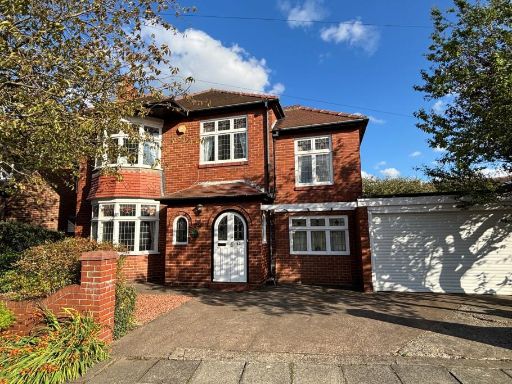 4 bedroom detached house for sale in Monkseaton Drive,
Whitley Bay, Tyne and Wear,
NE26 3DQ, NE26 — £795,000 • 4 bed • 1 bath • 2331 ft²
4 bedroom detached house for sale in Monkseaton Drive,
Whitley Bay, Tyne and Wear,
NE26 3DQ, NE26 — £795,000 • 4 bed • 1 bath • 2331 ft²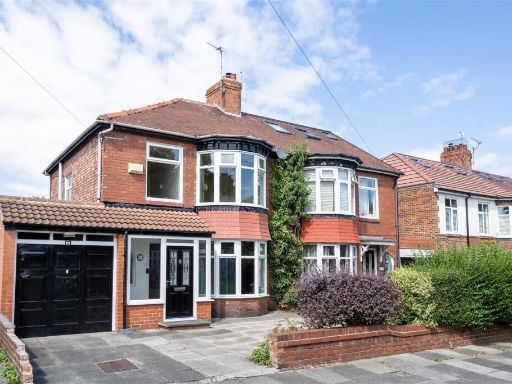 3 bedroom semi-detached house for sale in Chollerford Avenue, Whitley Bay, NE25 — £380,000 • 3 bed • 1 bath • 1435 ft²
3 bedroom semi-detached house for sale in Chollerford Avenue, Whitley Bay, NE25 — £380,000 • 3 bed • 1 bath • 1435 ft²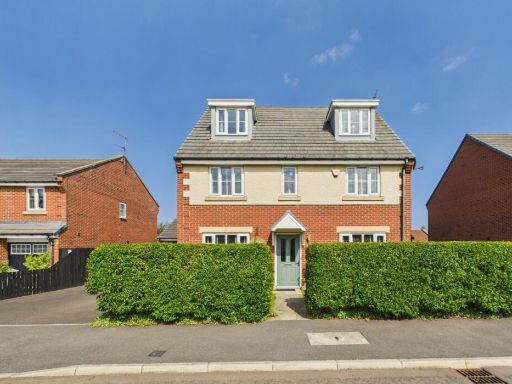 5 bedroom detached house for sale in Stobswood Close, Whitley Bay, NE25 — £635,000 • 5 bed • 3 bath • 1725 ft²
5 bedroom detached house for sale in Stobswood Close, Whitley Bay, NE25 — £635,000 • 5 bed • 3 bath • 1725 ft²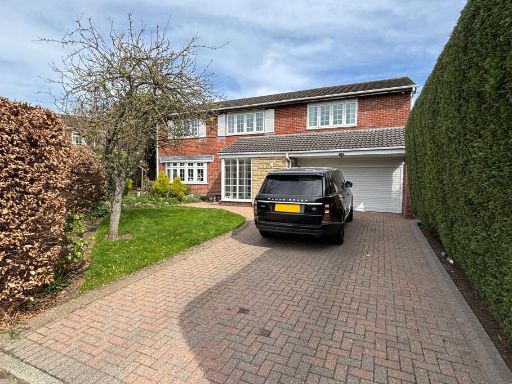 6 bedroom detached house for sale in Beaumont Drive,
Beaumont Park, Whitley Bay,
NE25 9UT, NE25 — £899,950 • 6 bed • 3 bath • 5747 ft²
6 bedroom detached house for sale in Beaumont Drive,
Beaumont Park, Whitley Bay,
NE25 9UT, NE25 — £899,950 • 6 bed • 3 bath • 5747 ft²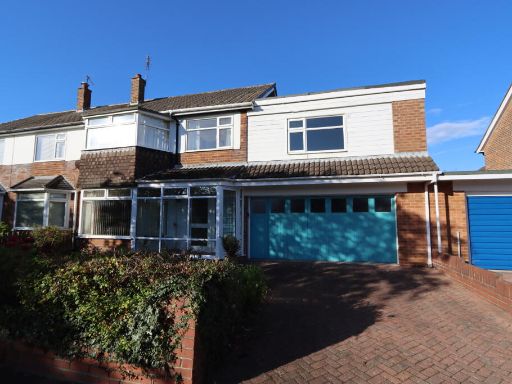 5 bedroom semi-detached house for sale in Woodburn Drive,
Whitley Bay, Tyne & Wear,
NE26 3HX, NE26 — £400,000 • 5 bed • 2 bath • 1797 ft²
5 bedroom semi-detached house for sale in Woodburn Drive,
Whitley Bay, Tyne & Wear,
NE26 3HX, NE26 — £400,000 • 5 bed • 2 bath • 1797 ft²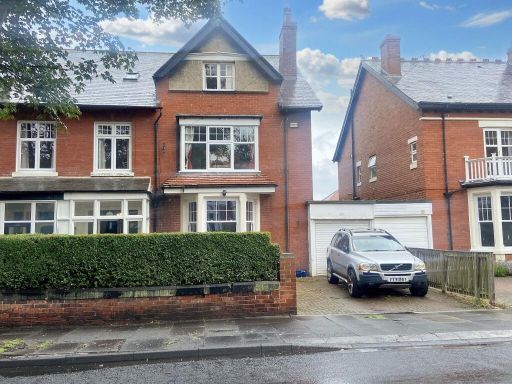 7 bedroom semi-detached house for sale in Holywell Avenue, Whitley Bay, Tyne and Wear, NE26 3AA, NE26 — £975,000 • 7 bed • 2 bath • 2969 ft²
7 bedroom semi-detached house for sale in Holywell Avenue, Whitley Bay, Tyne and Wear, NE26 3AA, NE26 — £975,000 • 7 bed • 2 bath • 2969 ft²







































