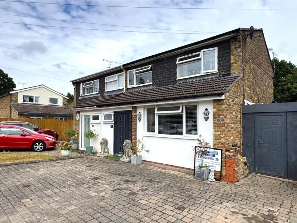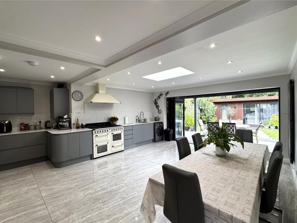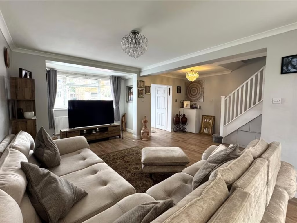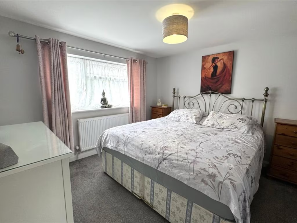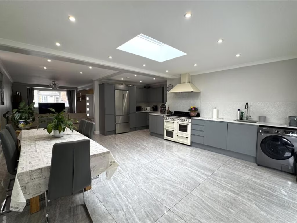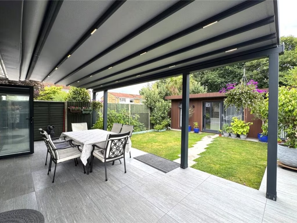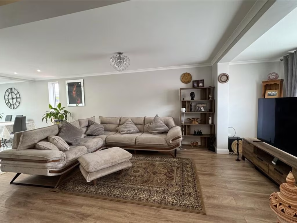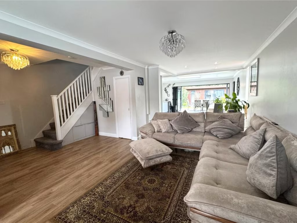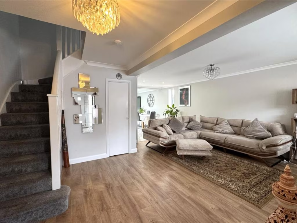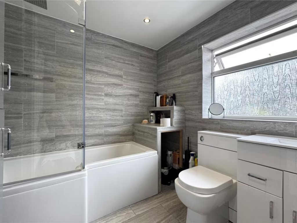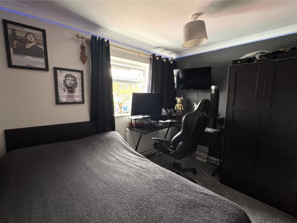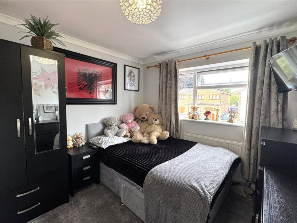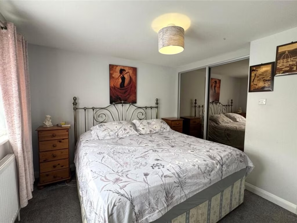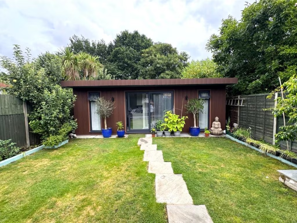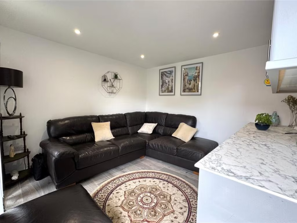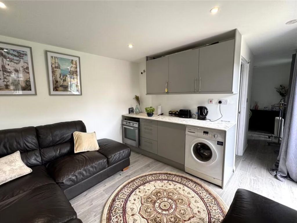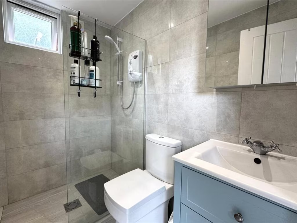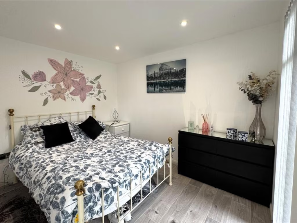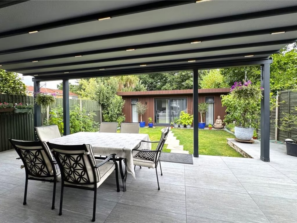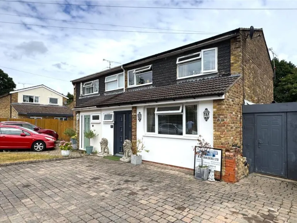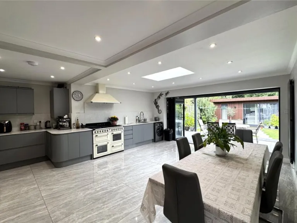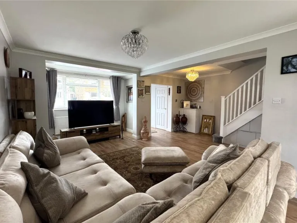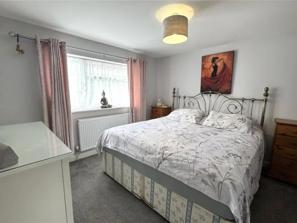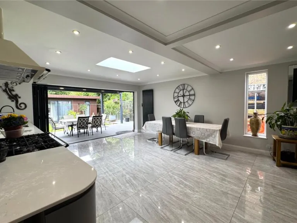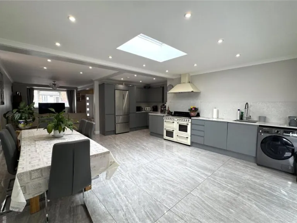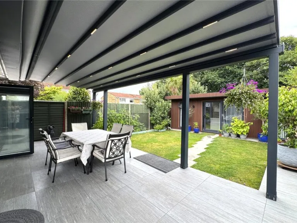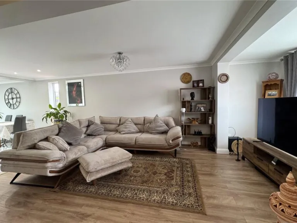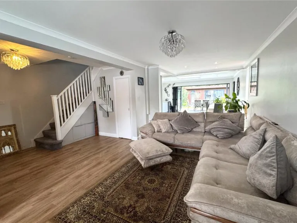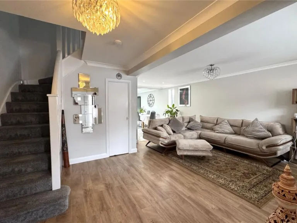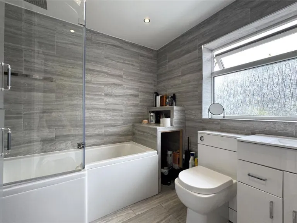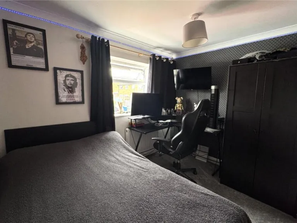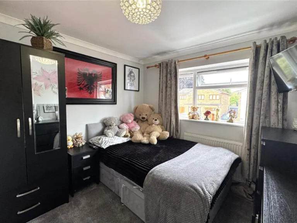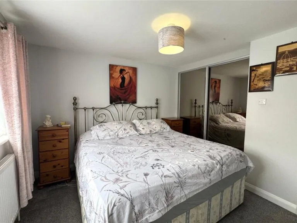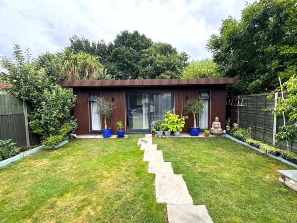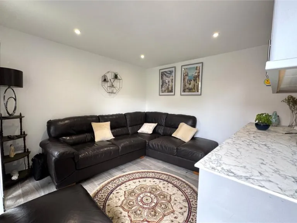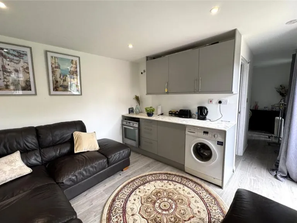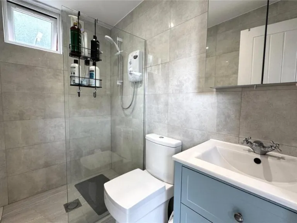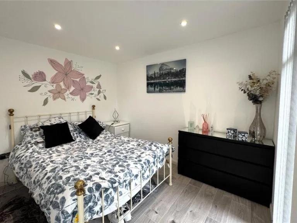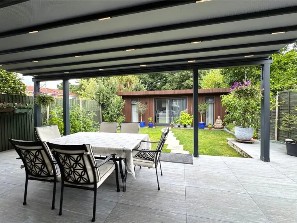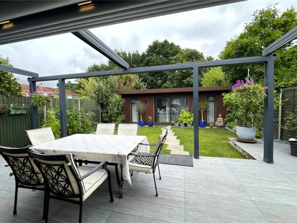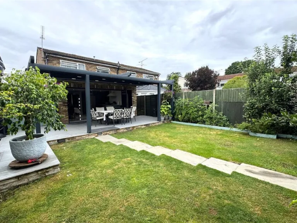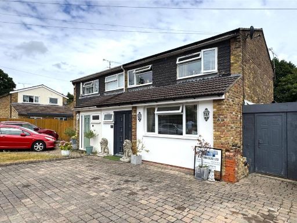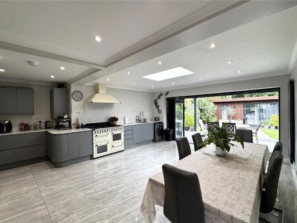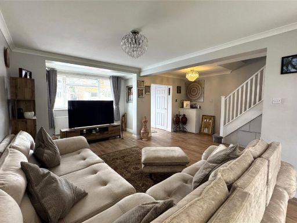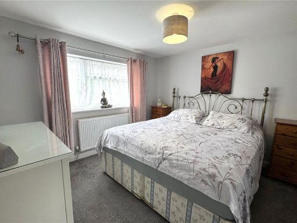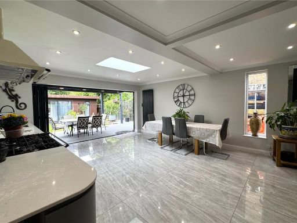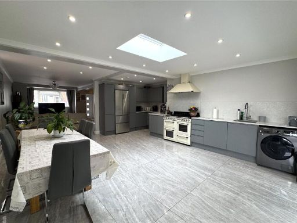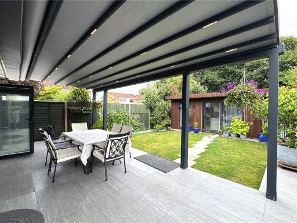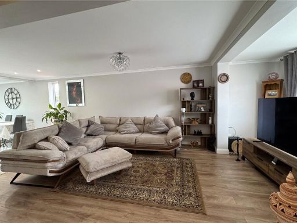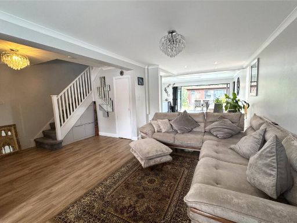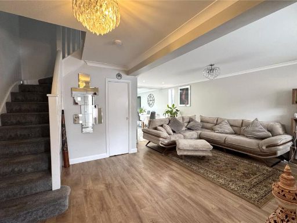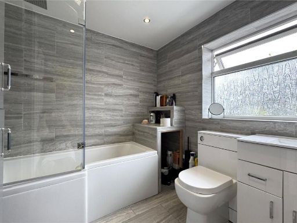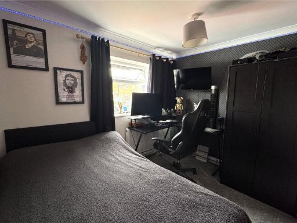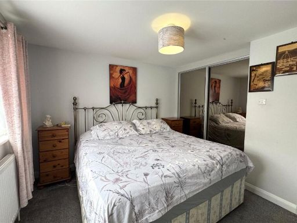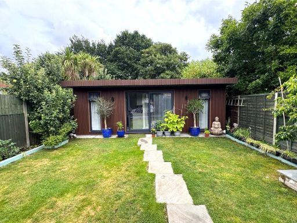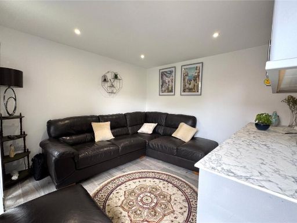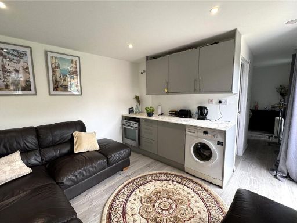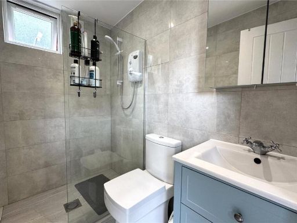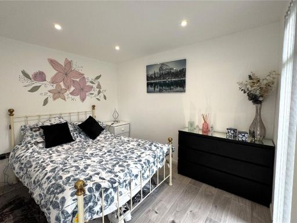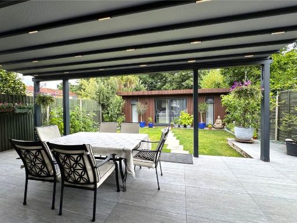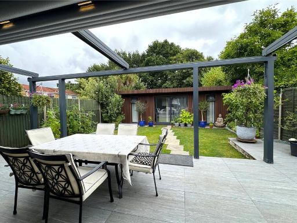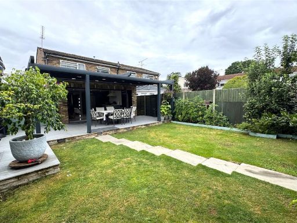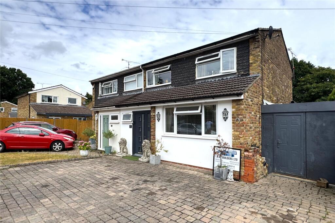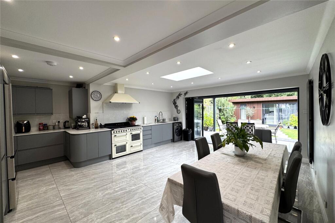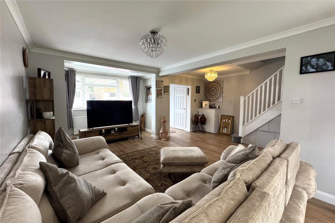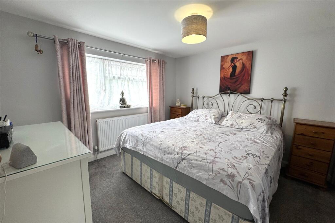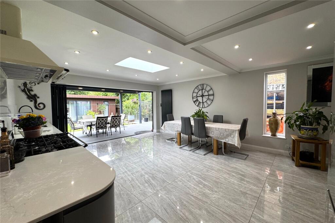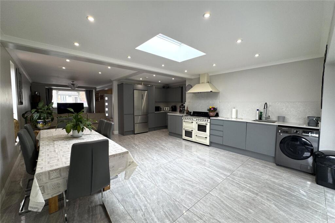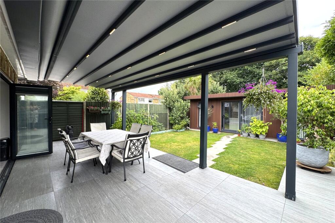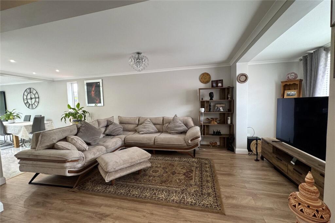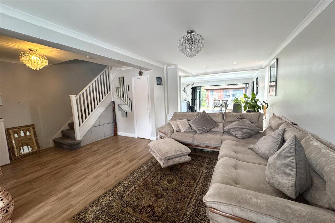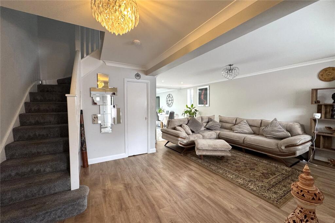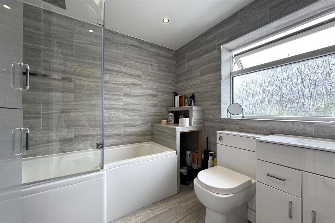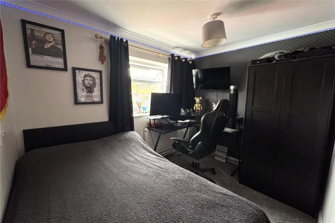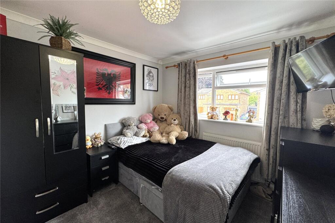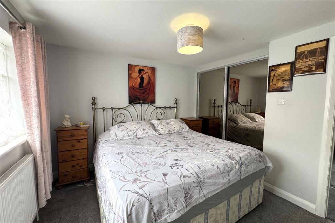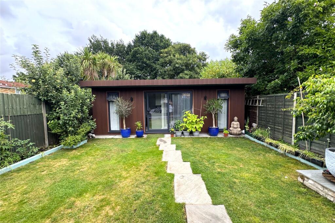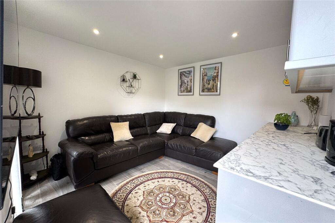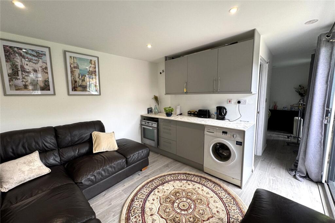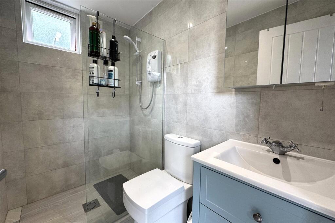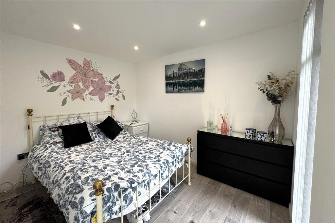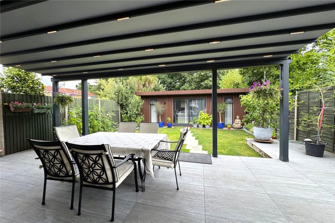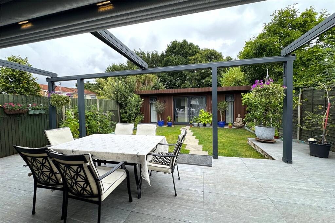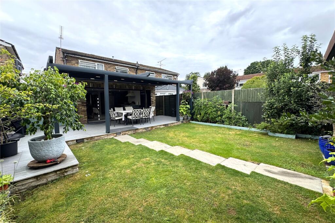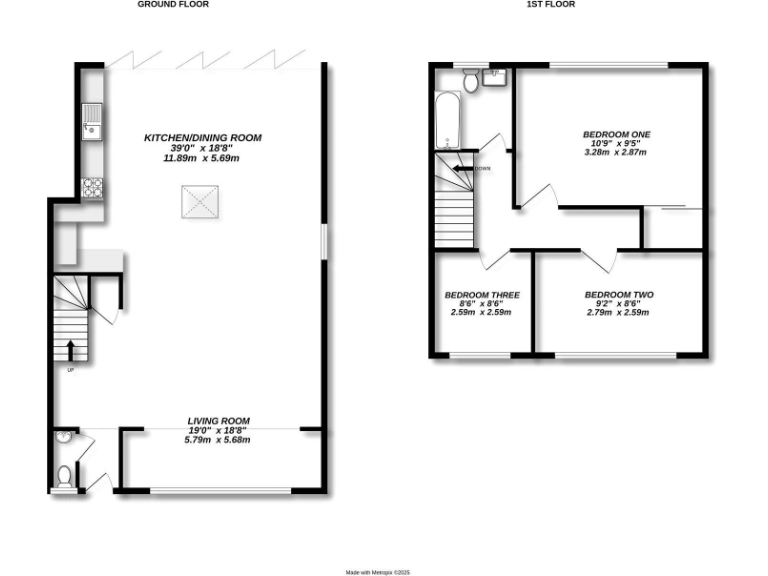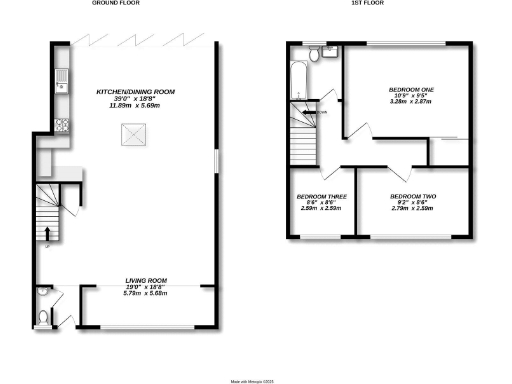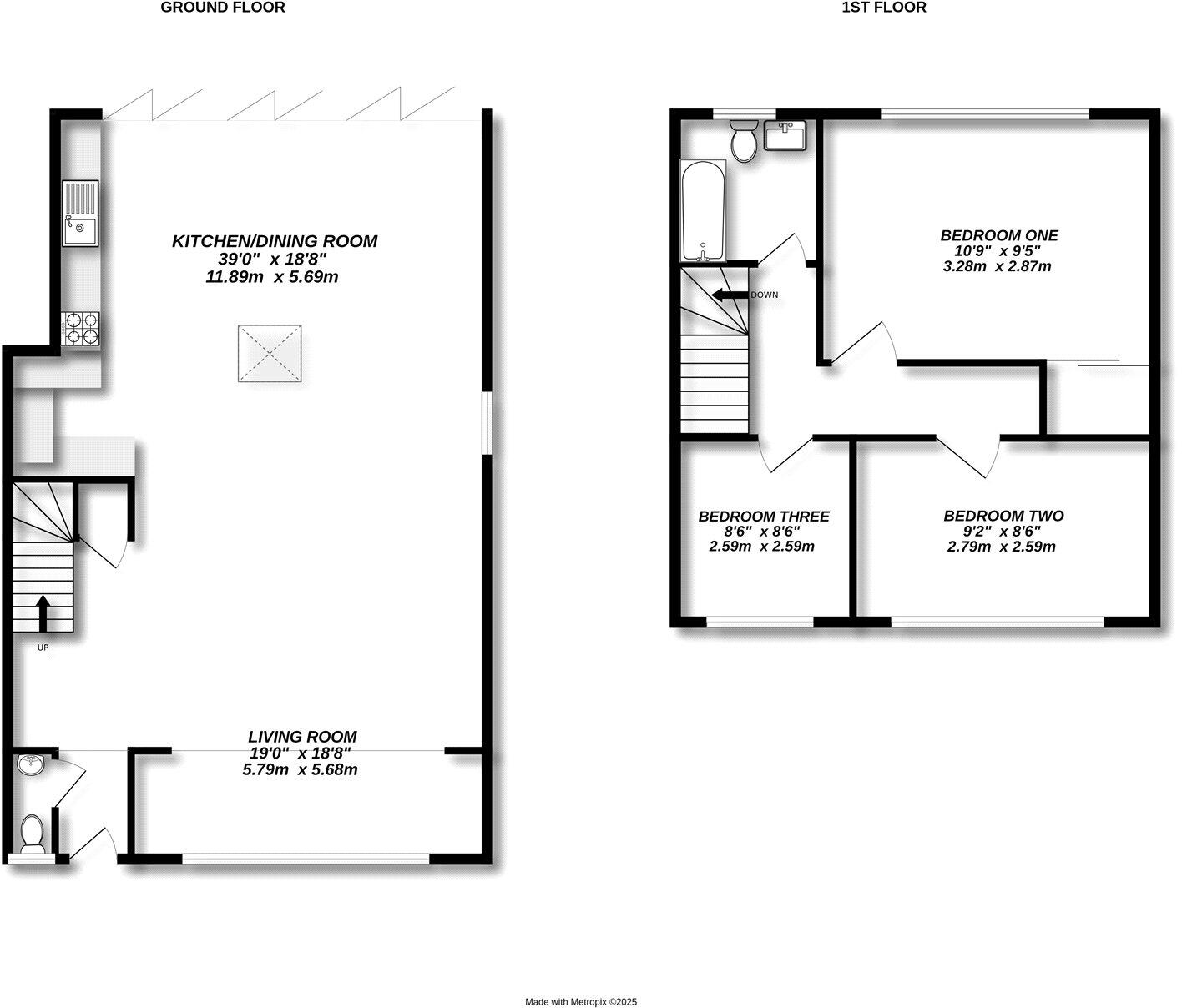Summary - 24 FARADAY ROAD FARNBOROUGH GU14 8BW
3 bed 2 bath Semi-Detached
Flexible family home with annex and generous garden near stations and schools.
Three double bedrooms, bright open-plan lounge and kitchen
Detached annexe/garden bungalow with bathroom — flexible extra living space
Wide driveway with multiple off-street parking spaces
Sun-drenched patio and well-sized rear garden, private plot
EPC rating E (52) — energy improvements likely beneficial
Built c.1967–75; some modernization and maintenance required (roof tiles noted)
Cavity walls assumed uninsulated — potential insulation upgrade opportunity
Local recorded crime level is high; consider security measures
This spacious three-double-bedroom semi presents a bright, contemporary open-plan ground floor that suits family life and social entertaining. Bi-fold/glazed openings and a contemporary kitchen create a generous hub that flows onto a sun-soaked patio and landscaped garden. A substantial detached annexe/garden bungalow provides flexible accommodation for guests, home office or rental potential.
Practical benefits include a wide driveway with multiple off-street spaces, mains gas central heating and double glazing. The house sits on a generous plot in a popular Farnborough development with easy access to Farnborough Main and Farnborough North stations and several well-regarded schools — convenient for commuting and family routines.
There are some material issues to note: the EPC is E (52) and the original cavity walls are assumed to have no added insulation, so energy costs and upgrade works should be considered. The property dates from the late 1960s/early 1970s and requires some modernization/ongoing maintenance in places (roof tiles noted in images). The local recorded crime level is high; buyers should check local information and security options.
Overall, this freehold home offers immediate liveability and meaningful scope to increase comfort and value through energy upgrades, cosmetic updating and by making full use of the annexe. It will appeal to families seeking space and schools nearby, buyers wanting ancillary rental or multi-generational living, and those prepared to invest in targeted improvements.
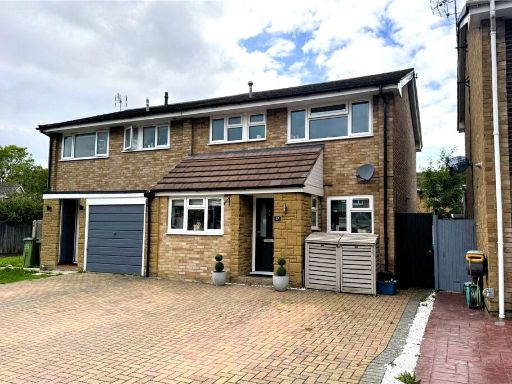 3 bedroom semi-detached house for sale in Charlecote Close, Farnborough, Hampshire, GU14 — £425,000 • 3 bed • 1 bath • 822 ft²
3 bedroom semi-detached house for sale in Charlecote Close, Farnborough, Hampshire, GU14 — £425,000 • 3 bed • 1 bath • 822 ft²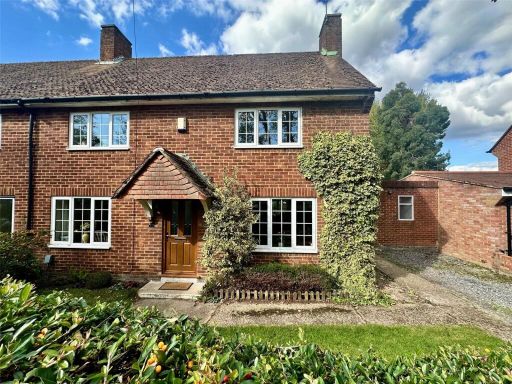 3 bedroom semi-detached house for sale in Pyestock Crescent, Farnborough, Hampshire, GU14 — £475,000 • 3 bed • 1 bath • 814 ft²
3 bedroom semi-detached house for sale in Pyestock Crescent, Farnborough, Hampshire, GU14 — £475,000 • 3 bed • 1 bath • 814 ft²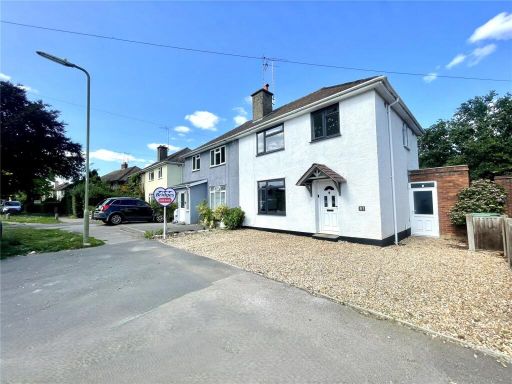 3 bedroom semi-detached house for sale in Birchett Road, Farnborough, Hampshire, GU14 — £450,000 • 3 bed • 1 bath • 780 ft²
3 bedroom semi-detached house for sale in Birchett Road, Farnborough, Hampshire, GU14 — £450,000 • 3 bed • 1 bath • 780 ft²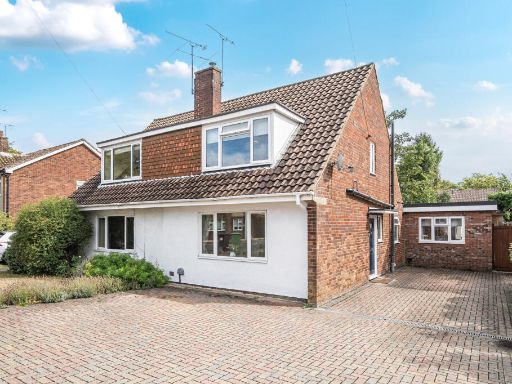 3 bedroom semi-detached house for sale in Firs Close, Farnborough , GU14 — £525,000 • 3 bed • 2 bath • 1190 ft²
3 bedroom semi-detached house for sale in Firs Close, Farnborough , GU14 — £525,000 • 3 bed • 2 bath • 1190 ft²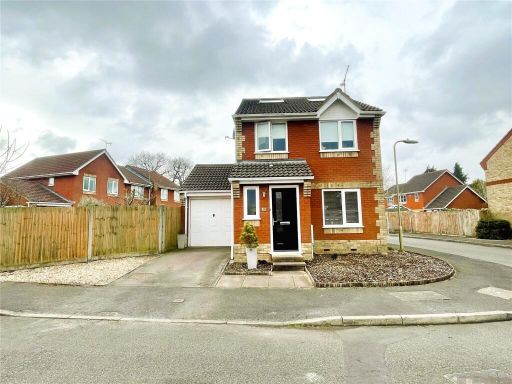 3 bedroom detached house for sale in Rodmel Court, Farnborough, Hampshire, GU14 — £450,000 • 3 bed • 2 bath • 965 ft²
3 bedroom detached house for sale in Rodmel Court, Farnborough, Hampshire, GU14 — £450,000 • 3 bed • 2 bath • 965 ft²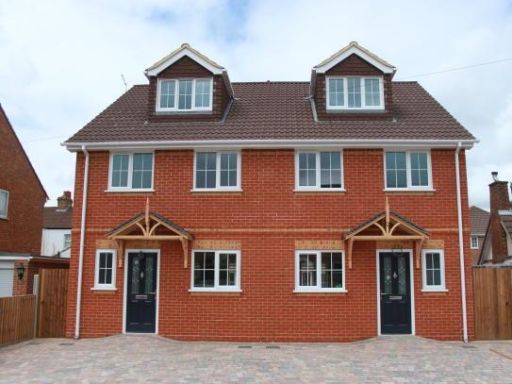 3 bedroom semi-detached house for sale in Windsor Road, Farnborough, GU14 — £525,000 • 3 bed • 3 bath • 1195 ft²
3 bedroom semi-detached house for sale in Windsor Road, Farnborough, GU14 — £525,000 • 3 bed • 3 bath • 1195 ft²