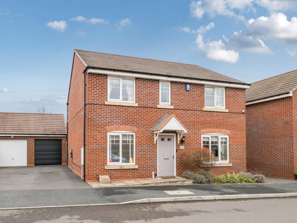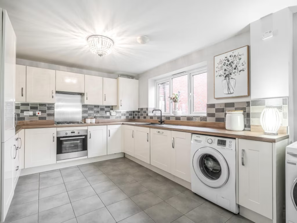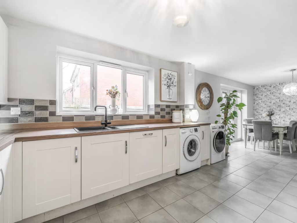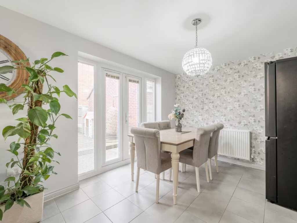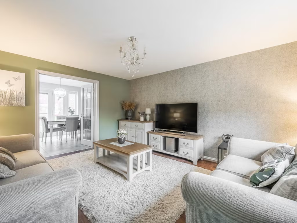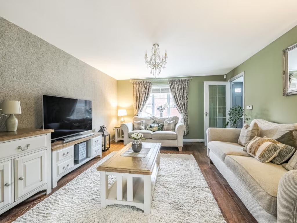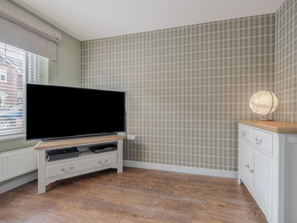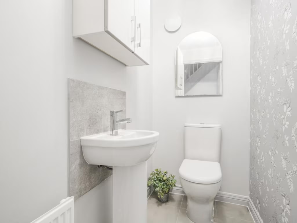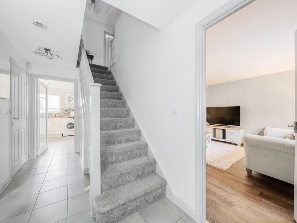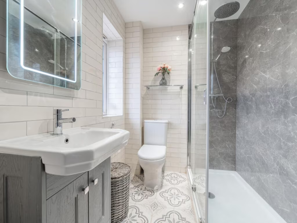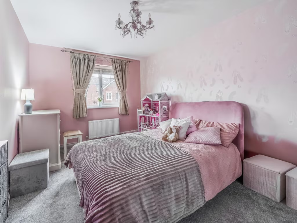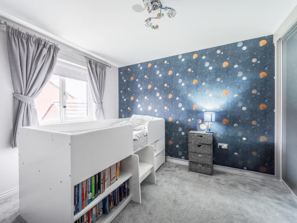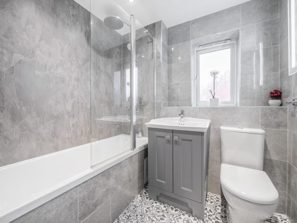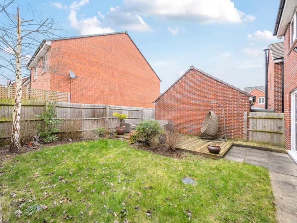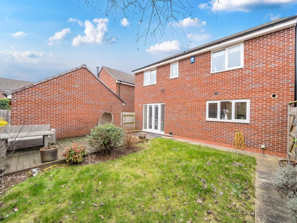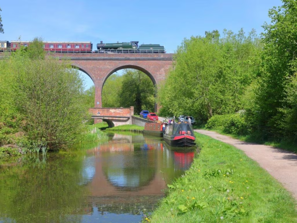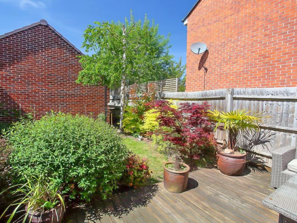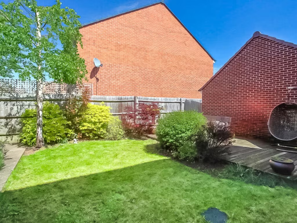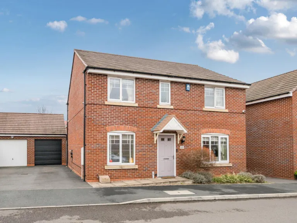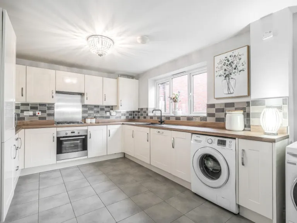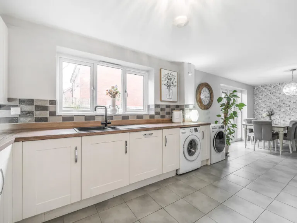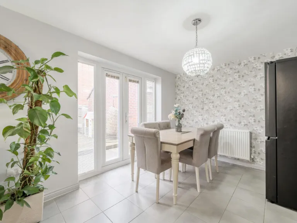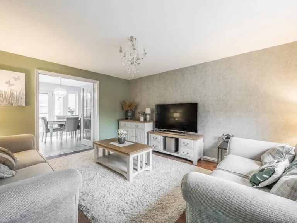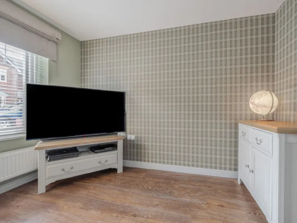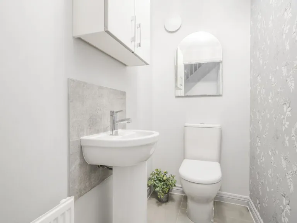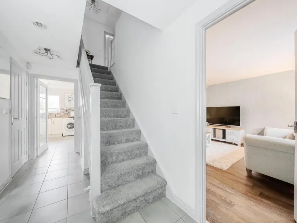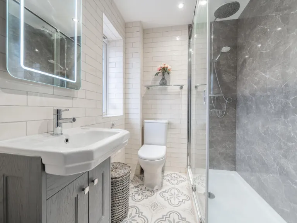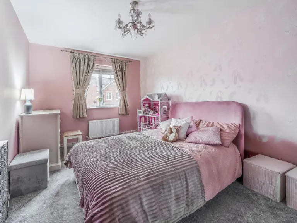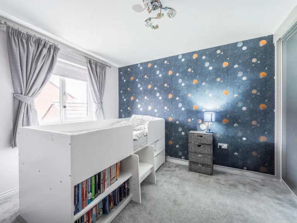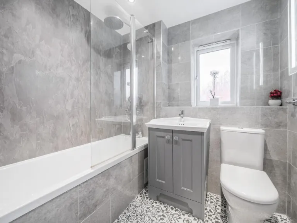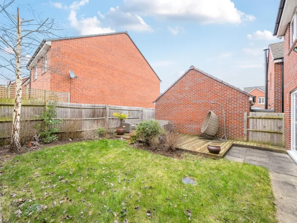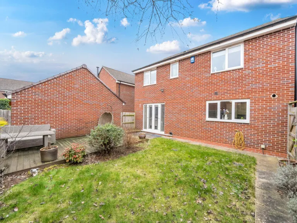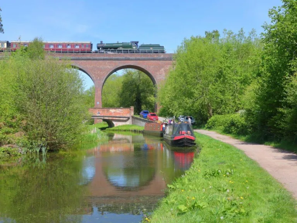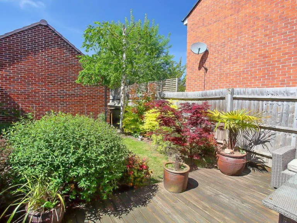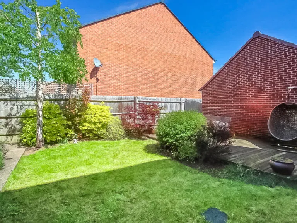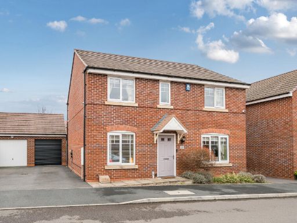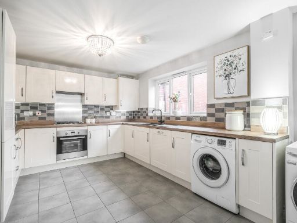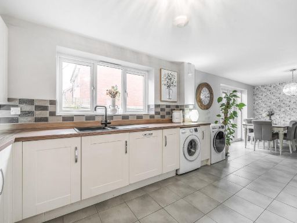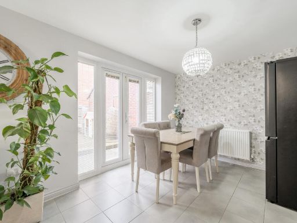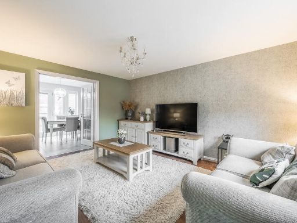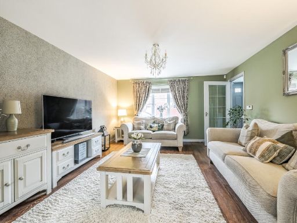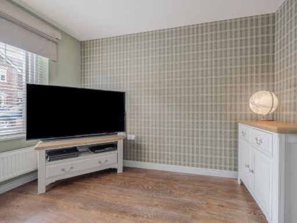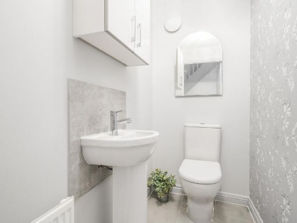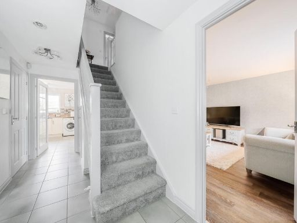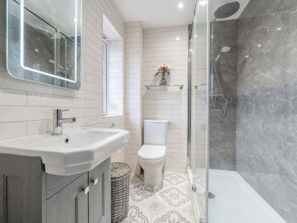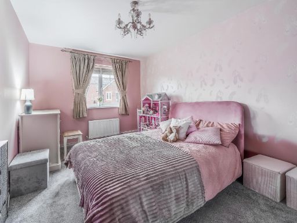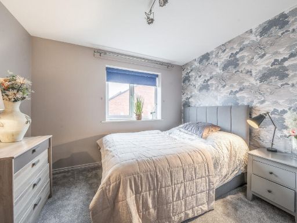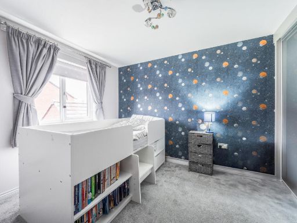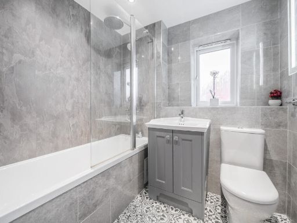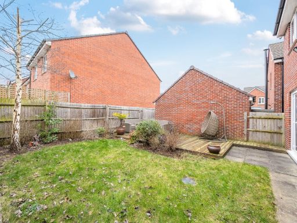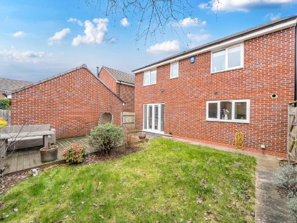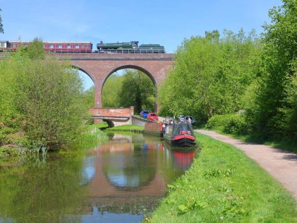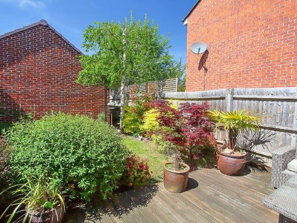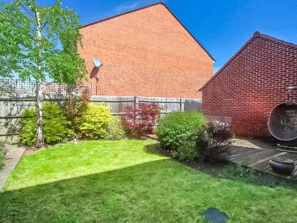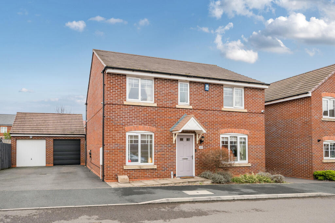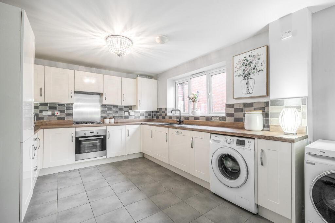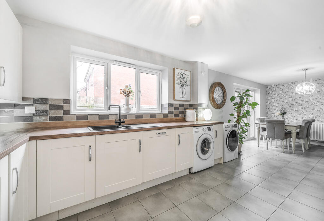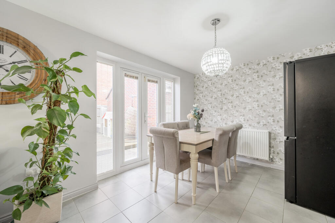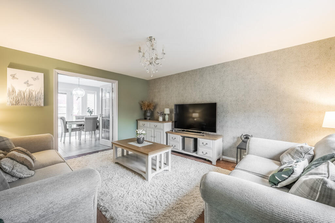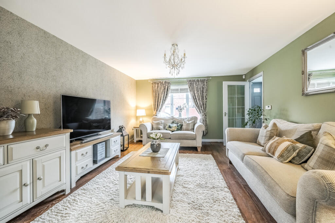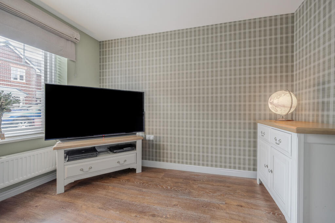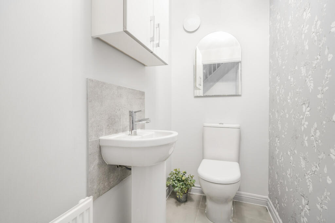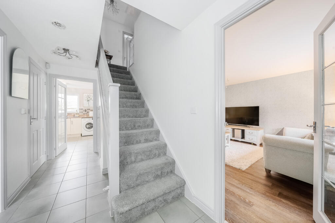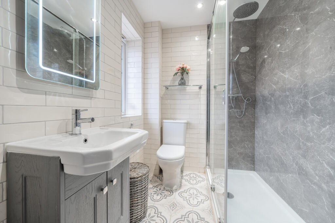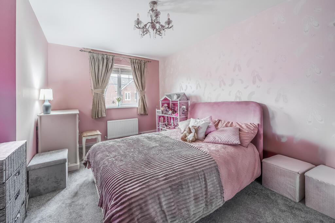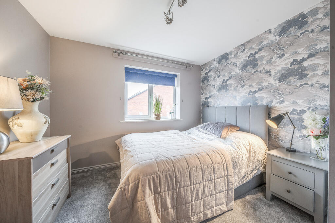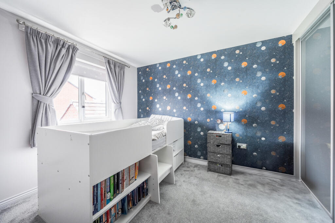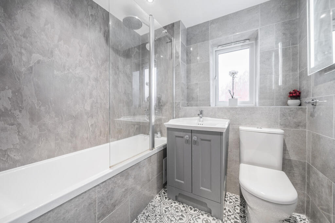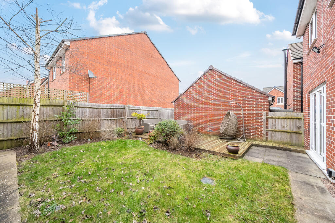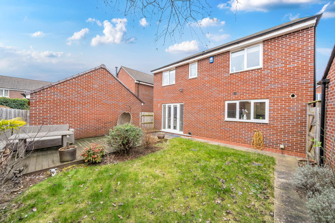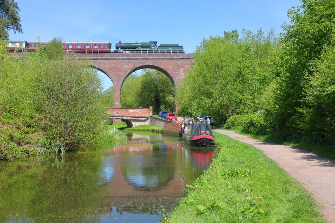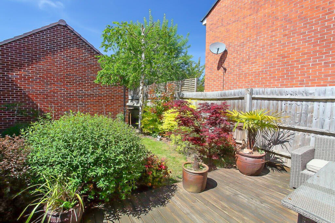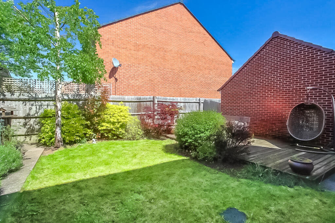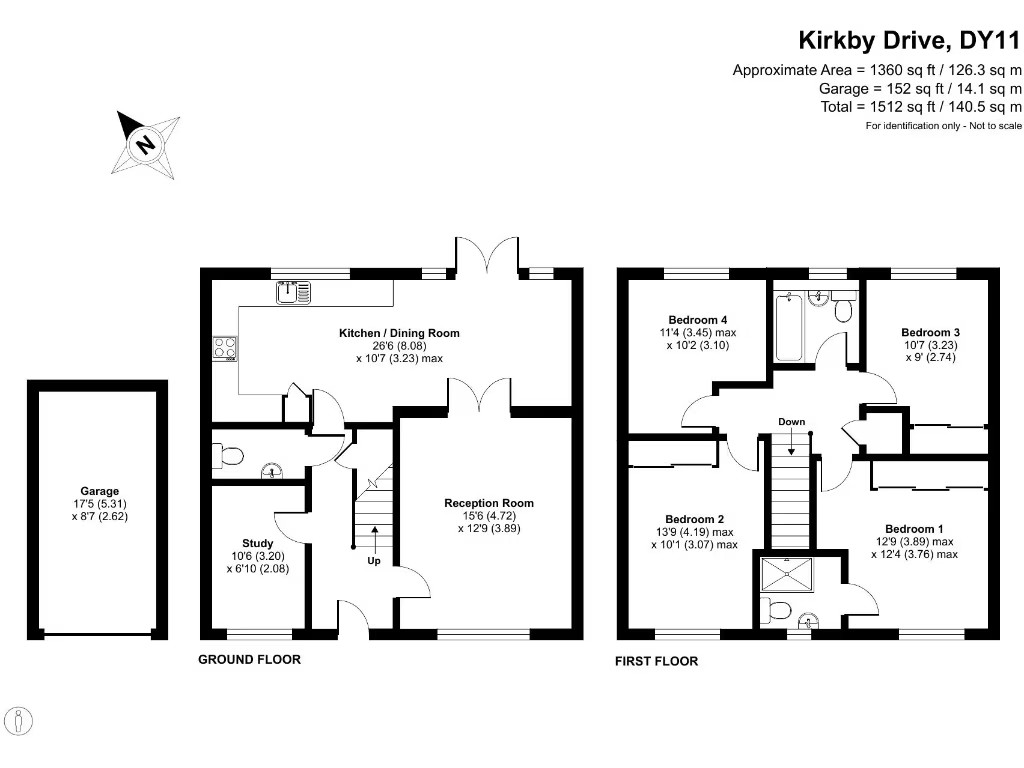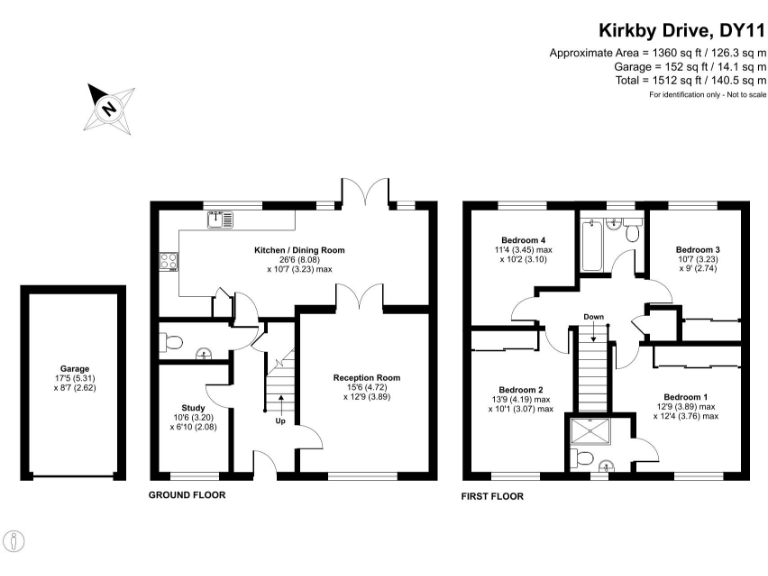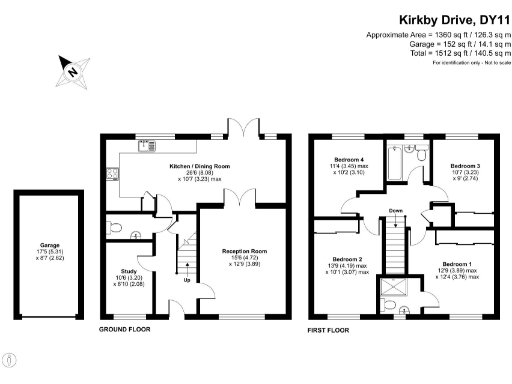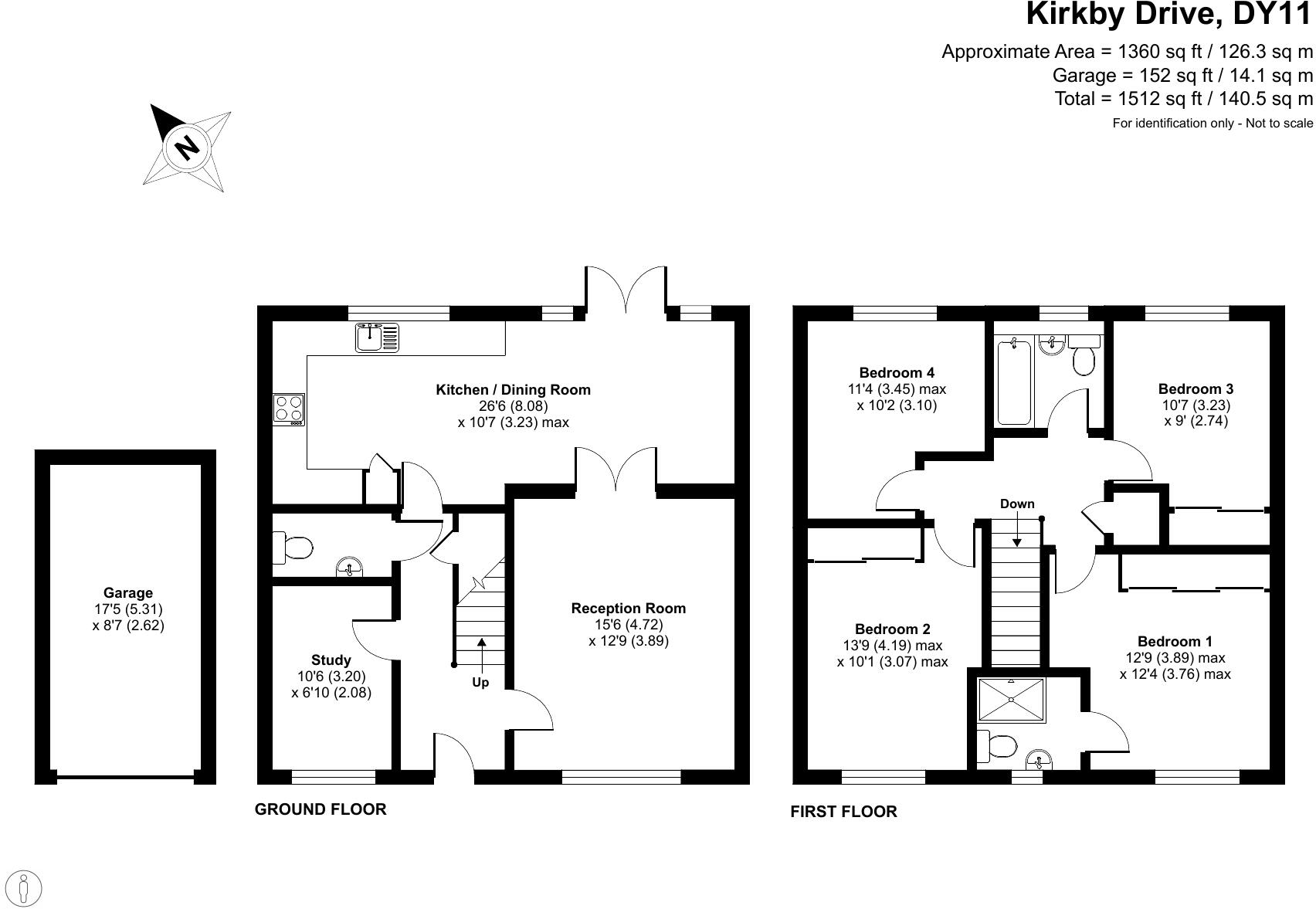Summary - 17, Kirkby Drive, KIDDERMINSTER DY11 7DZ
4 bed 2 bath Detached
Four double bedrooms, upgraded interiors and private garden in a quiet cul‑de‑sac — ideal for families..
Four double bedrooms with quality refitted en suite and family bathroom
Open-plan kitchen/diner with French doors to raised patio and lawn
Detached garage plus two-car driveway; good storage and parking
Private, well-landscaped rear garden but plot size is small
Freehold tenure; mains gas boiler and radiator heating
Estate service charge c.£160 per year; council tax band E (above average)
Fast broadband and excellent mobile signal; low local crime
Located in quiet cul-de-sac close to shops, leisure and canal paths
This well-presented four double bedroom detached home sits in a quiet cul-de-sac on the modern Silverwoods development, arranged around a practical, family-focused layout. The open-plan kitchen/diner with French doors opens directly to a private, landscaped rear garden and raised patio — an easy, sociable space for family life and summer entertaining. The principal bedroom benefits from a high-quality refitted en suite and fitted wardrobes; the family bathroom has also been recently upgraded.
Practical day‑to‑day living is strong here: there is a two-car driveway and a detached garage for storage or a workshop, fast broadband and excellent mobile signal, plus low local crime. The property is freehold and occupies an average-sized footprint in a maturing development that provides nearby amenities including shops, leisure facilities and canal-side walking routes. Several well-rated primary and secondary schools are within easy reach, making this suitable for families with children.
Notable running costs and layout points to consider: the home lies on a modest plot so outdoor space is private but compact; annual estate maintenance is approximately £160 and council tax is band E (above average). The area’s wider demographic is described as ‘young hard‑pressed families’ and parts of the wider locality score as more deprived — factors that may influence resale and community services. Overall this is a move‑in ready family home with good local facilities and strong connectivity, suited to buyers seeking an upgraded, low‑maintenance detached house close to town and transport links.
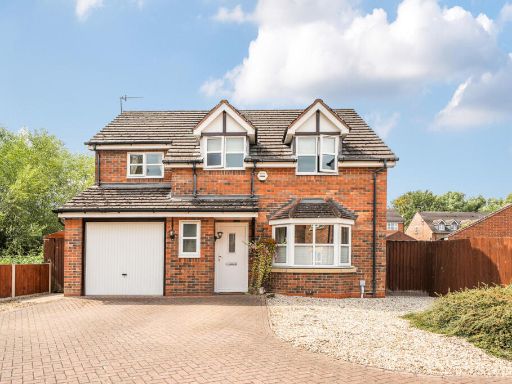 4 bedroom detached house for sale in The Dell, Stourport-on-Severn, DY13 — £450,000 • 4 bed • 2 bath • 1157 ft²
4 bedroom detached house for sale in The Dell, Stourport-on-Severn, DY13 — £450,000 • 4 bed • 2 bath • 1157 ft²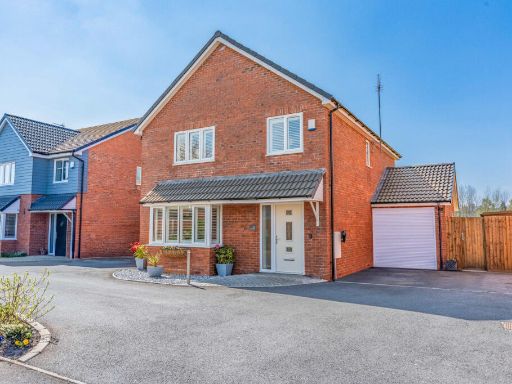 4 bedroom detached house for sale in Golden Hind Drive, Stourport-on-Severn, DY13 — £400,000 • 4 bed • 2 bath • 1521 ft²
4 bedroom detached house for sale in Golden Hind Drive, Stourport-on-Severn, DY13 — £400,000 • 4 bed • 2 bath • 1521 ft²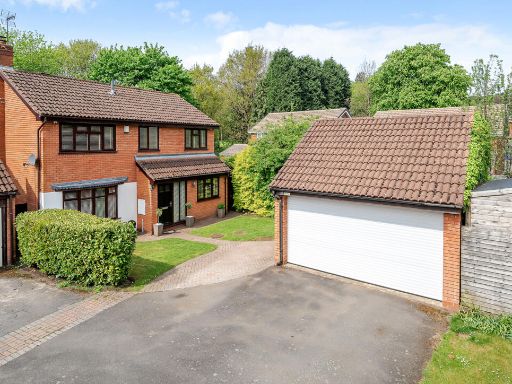 4 bedroom detached house for sale in Barnetts Close, Kidderminster, DY10 — £525,000 • 4 bed • 2 bath • 1749 ft²
4 bedroom detached house for sale in Barnetts Close, Kidderminster, DY10 — £525,000 • 4 bed • 2 bath • 1749 ft²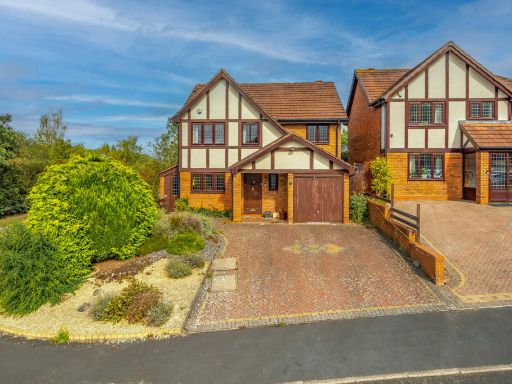 4 bedroom detached house for sale in Hopton Drive, Kidderminster, DY10 — £325,000 • 4 bed • 2 bath • 1329 ft²
4 bedroom detached house for sale in Hopton Drive, Kidderminster, DY10 — £325,000 • 4 bed • 2 bath • 1329 ft²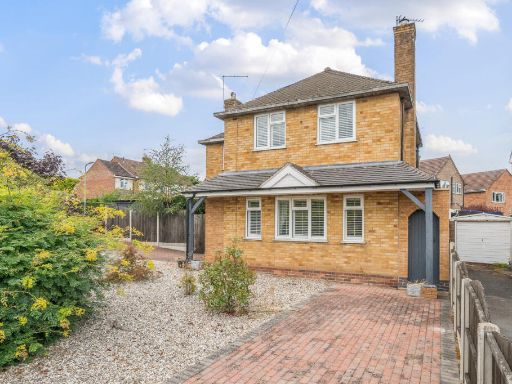 4 bedroom detached house for sale in Holmwood Avenue, Kidderminster, DY11 — £350,000 • 4 bed • 1 bath • 1407 ft²
4 bedroom detached house for sale in Holmwood Avenue, Kidderminster, DY11 — £350,000 • 4 bed • 1 bath • 1407 ft²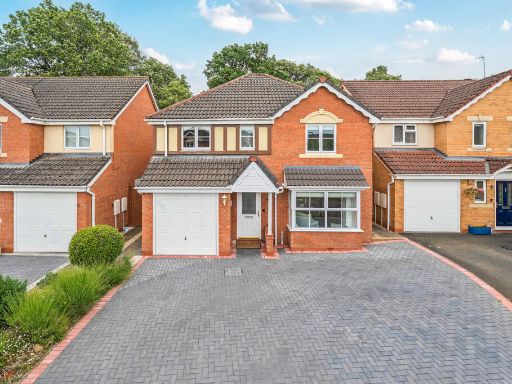 4 bedroom detached house for sale in Kestrel Crescent, Droitwich, WR9 — £400,000 • 4 bed • 2 bath • 1093 ft²
4 bedroom detached house for sale in Kestrel Crescent, Droitwich, WR9 — £400,000 • 4 bed • 2 bath • 1093 ft²