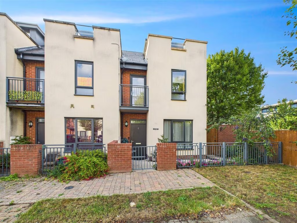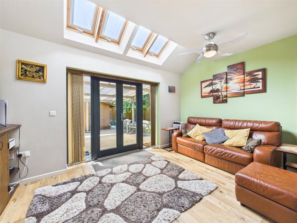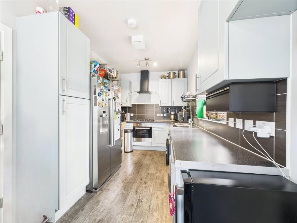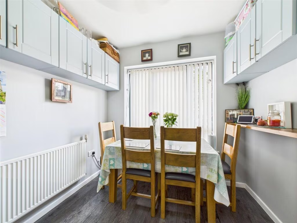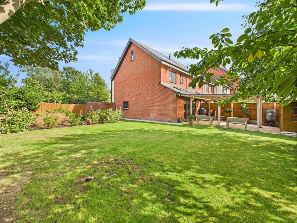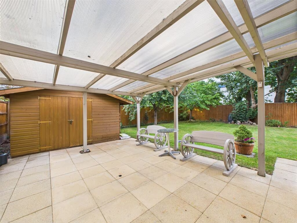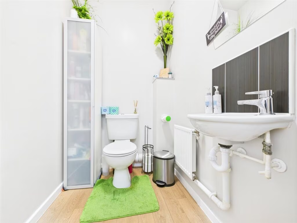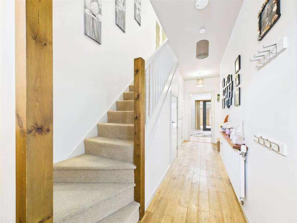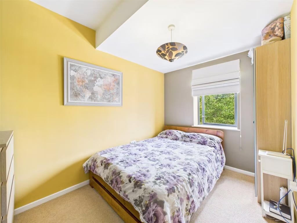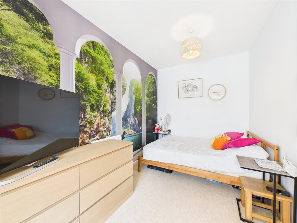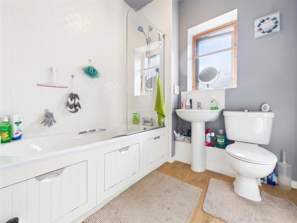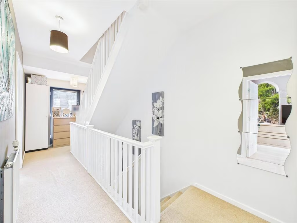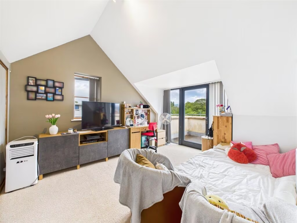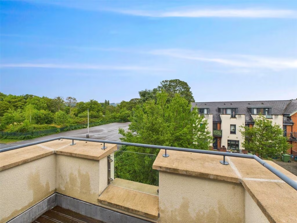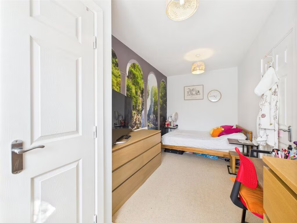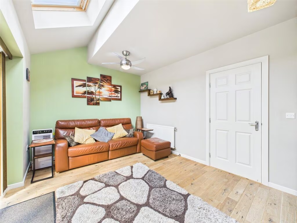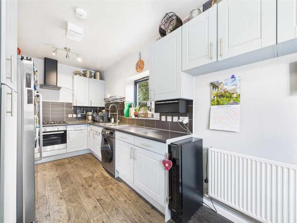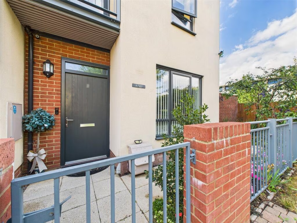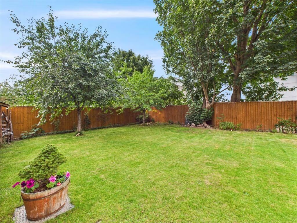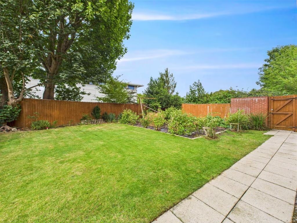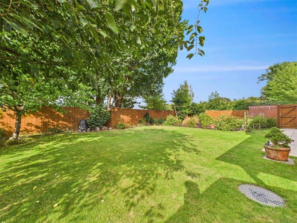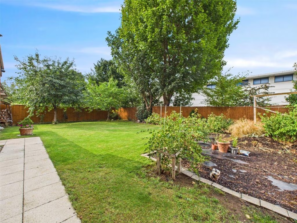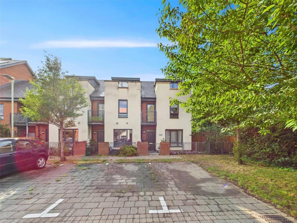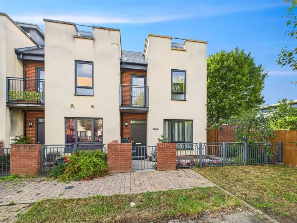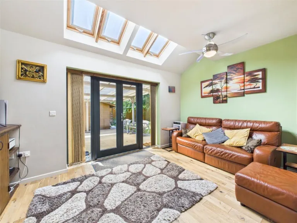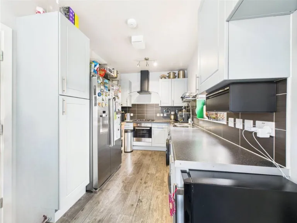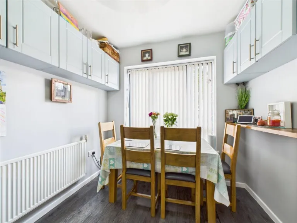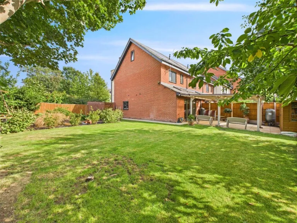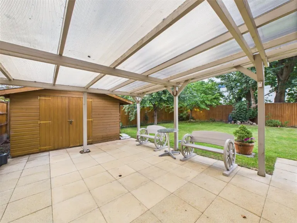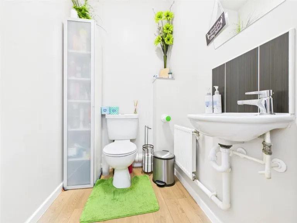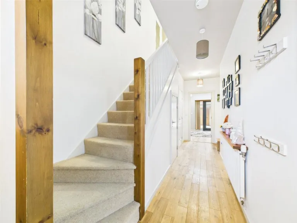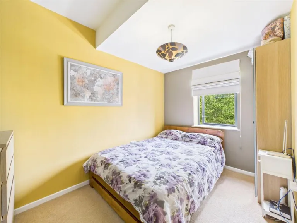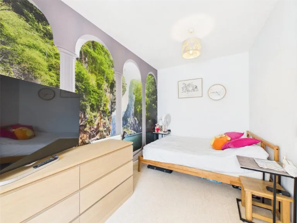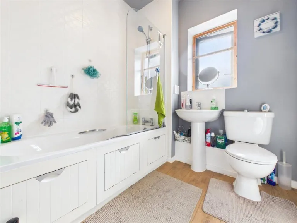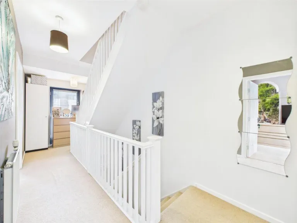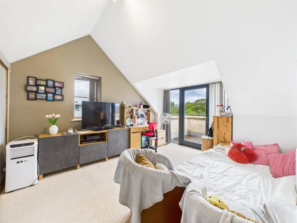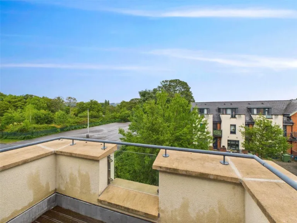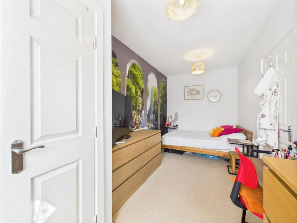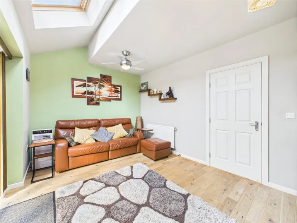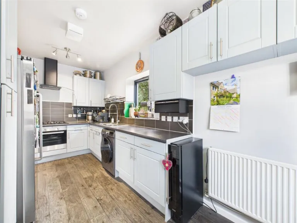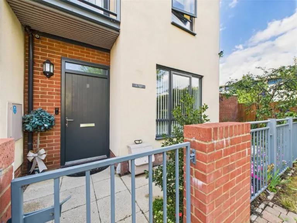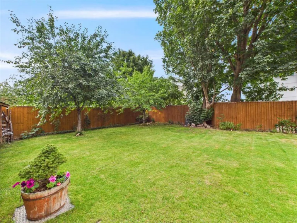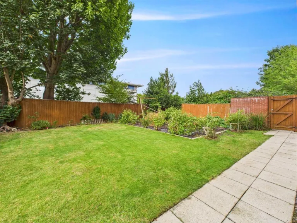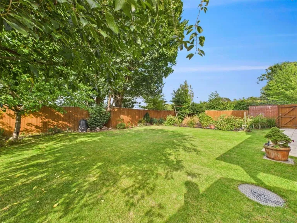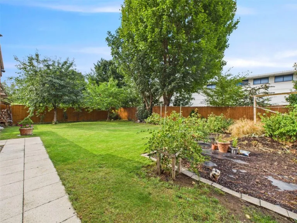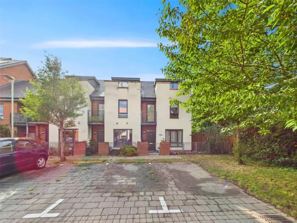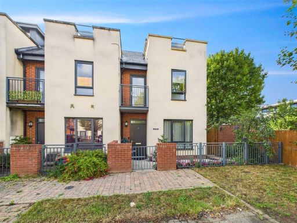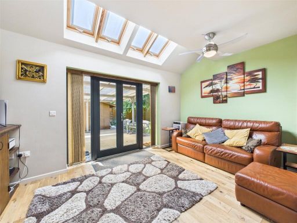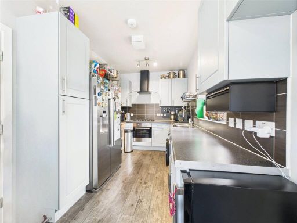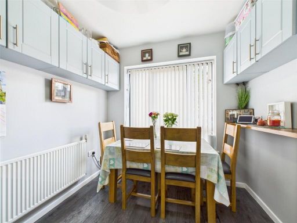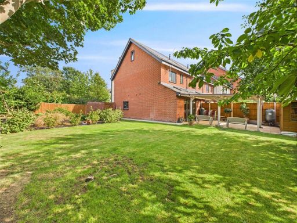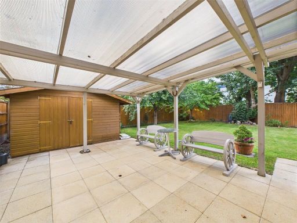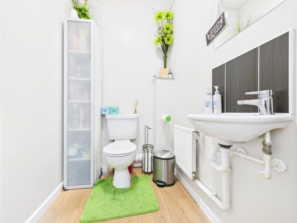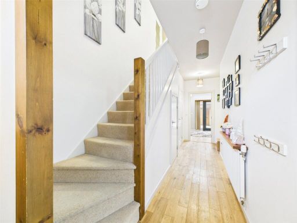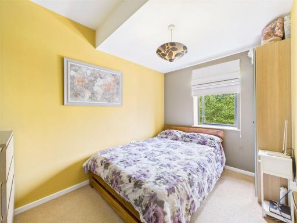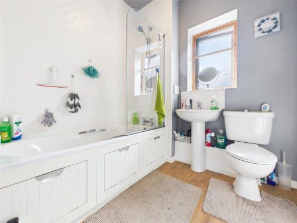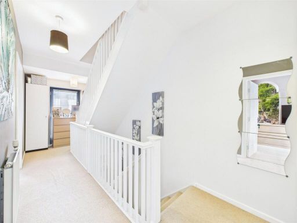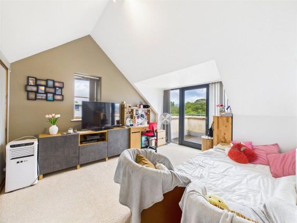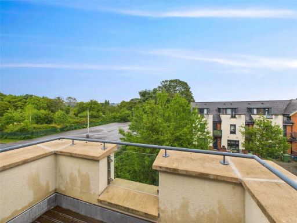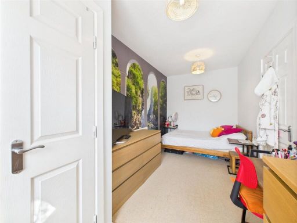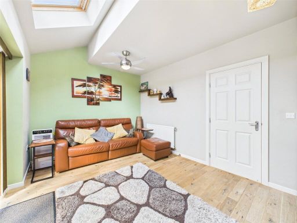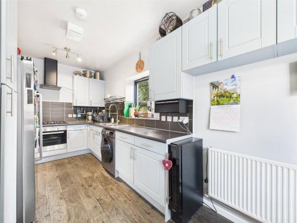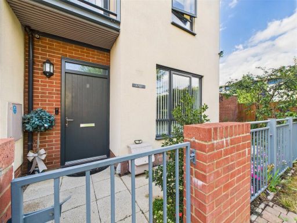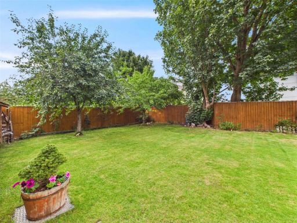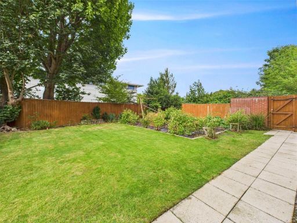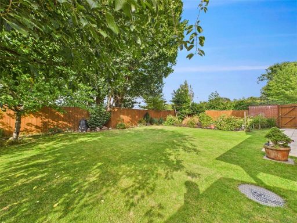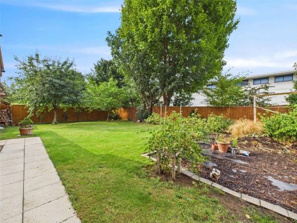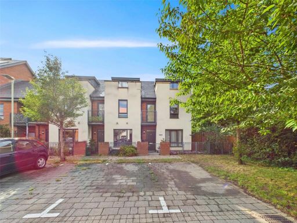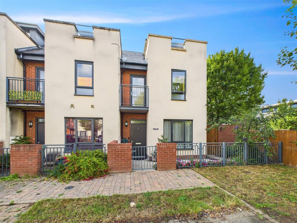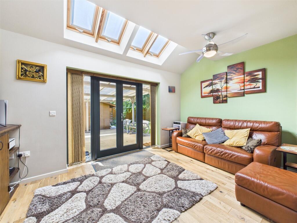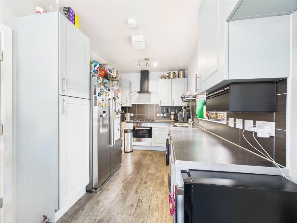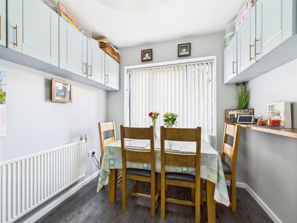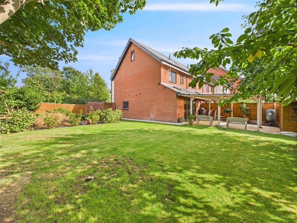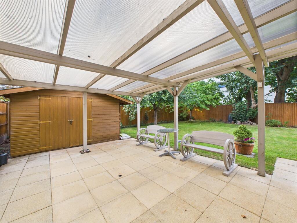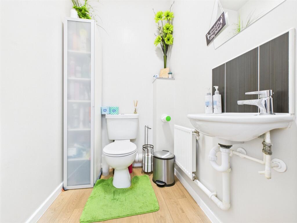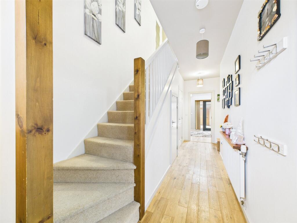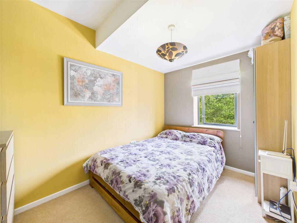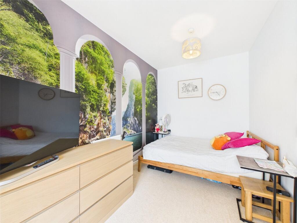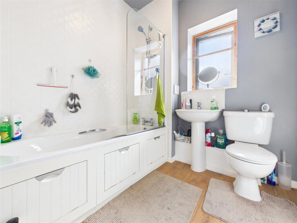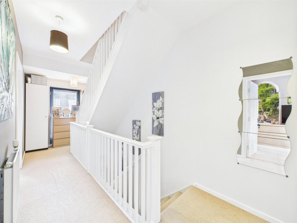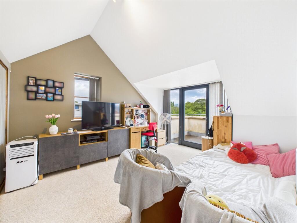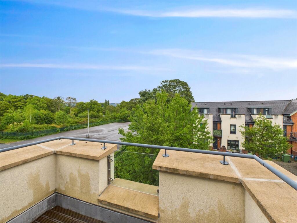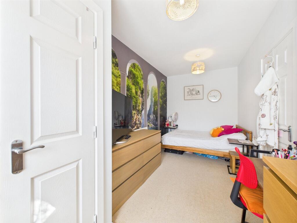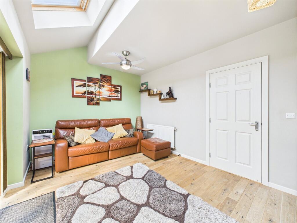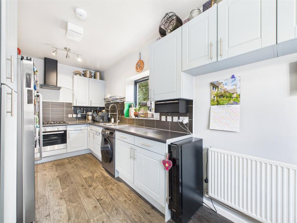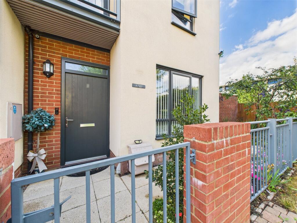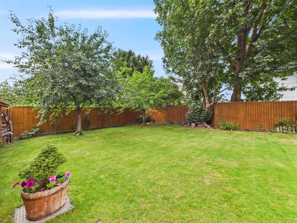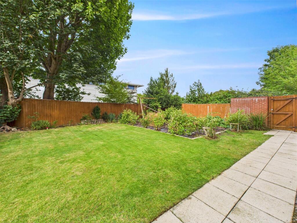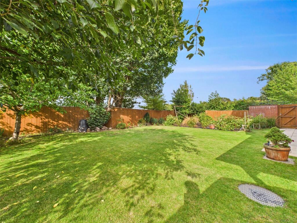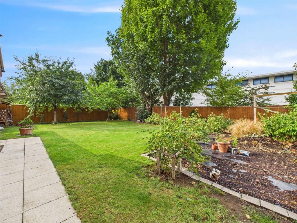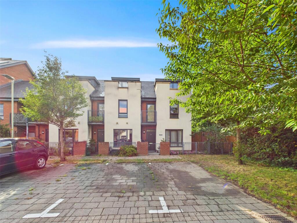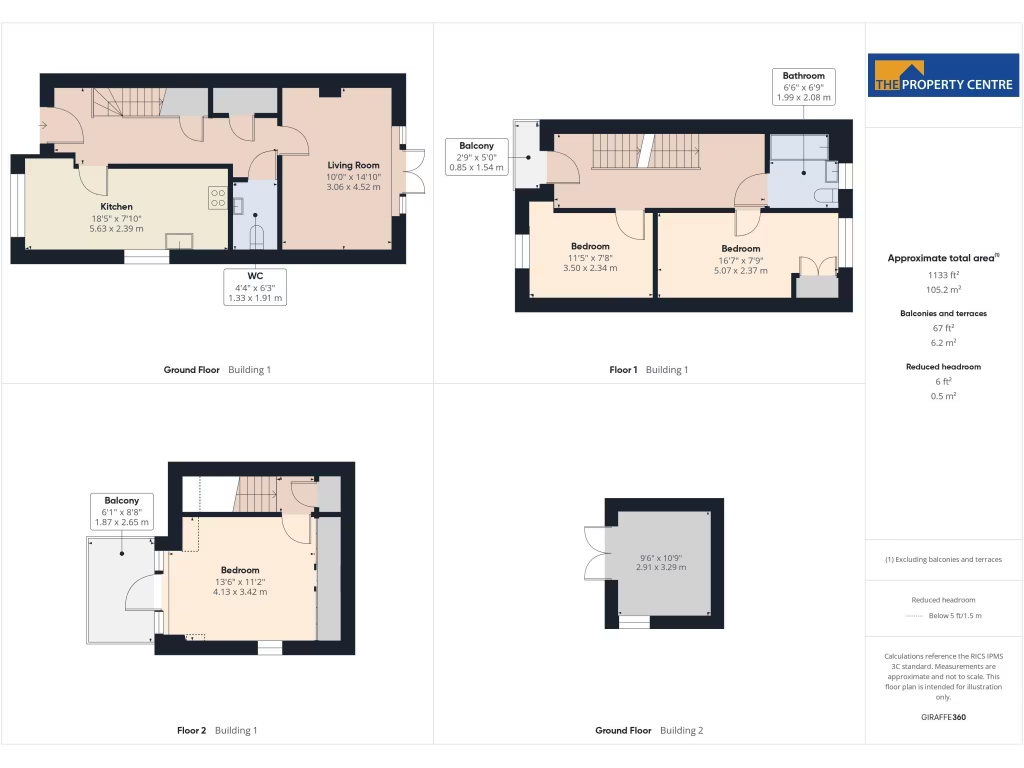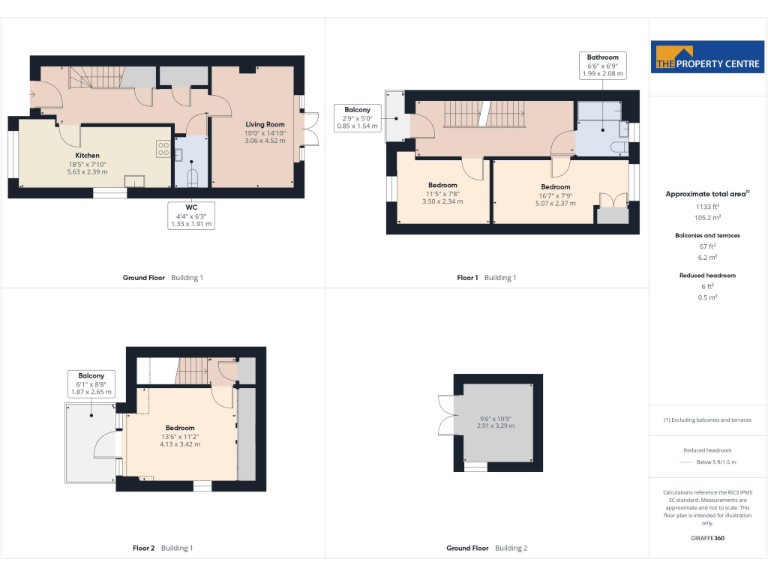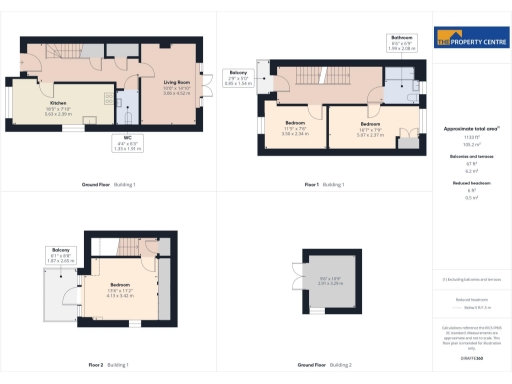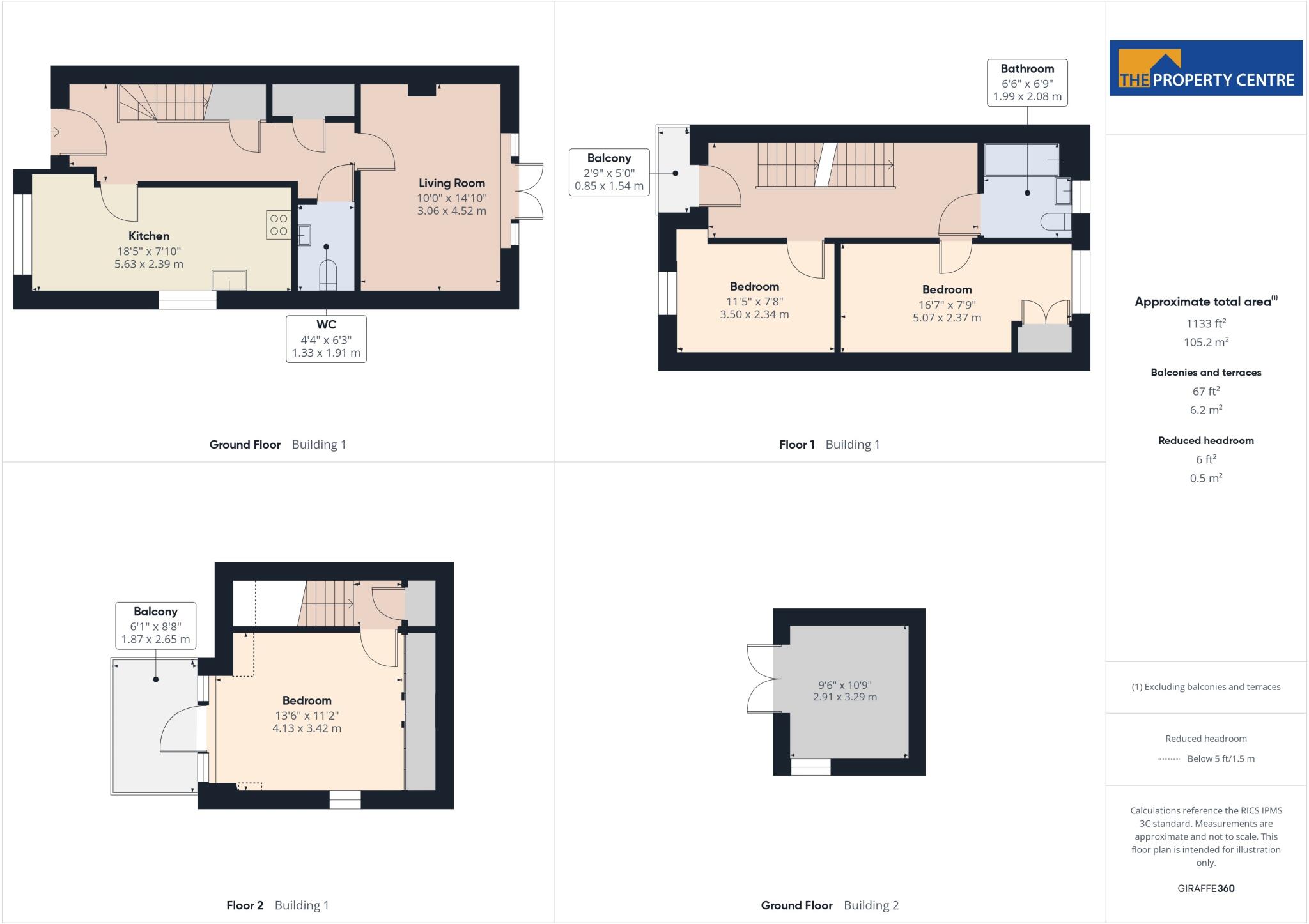Summary - 14, St. Pauls Walk GL50 4GG
Three double bedrooms across three floors
Large corner-plot garden with allotment-style planting
Allocated off-street parking to the front
Solar panels and double glazing lower running costs
Single family bathroom for three bedrooms
Area has above-average crime rates
Very deprived wider area — consider local services
Potential to expand subject to planning permission
This three-storey end-of-terrace townhouse sits on a large corner plot just a short walk from Pittville Park and Cheltenham town centre. The layout includes a ground-floor living room with Velux windows and bifold doors, a kitchen/breakfast room, three double bedrooms across the upper floors and a single family bathroom. Solar panels and double glazing reduce running costs alongside gas central heating.
The garden is unusually large for this style and has been used as an allotment, offering scope for landscaping or a rear extension subject to necessary planning permission. Allocated off-street parking to the front adds everyday convenience for a family or commuter, and excellent mobile and fast broadband suit home-working needs.
Buyers should note this property has only one bathroom for three double bedrooms and sits in an area with above-average crime rates and higher local deprivation measures. These are factual considerations for families and buyers prioritising neighbourhood quiet and security. The house is modern-built (post-2007), generally low-maintenance, but any expansion or major alterations would require planning consent.
Overall, this home will suit families or buyers seeking a spacious, contemporary townhouse with outdoor potential and good links to local schools and leisure facilities. Viewings are recommended to appreciate the size of the plot and the flexible three-floor accommodation.
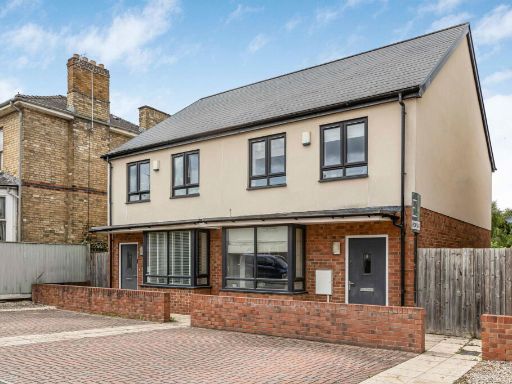 3 bedroom semi-detached house for sale in Folly Lane, Cheltenham, GL50 4BT, GL50 — £325,000 • 3 bed • 2 bath • 908 ft²
3 bedroom semi-detached house for sale in Folly Lane, Cheltenham, GL50 4BT, GL50 — £325,000 • 3 bed • 2 bath • 908 ft²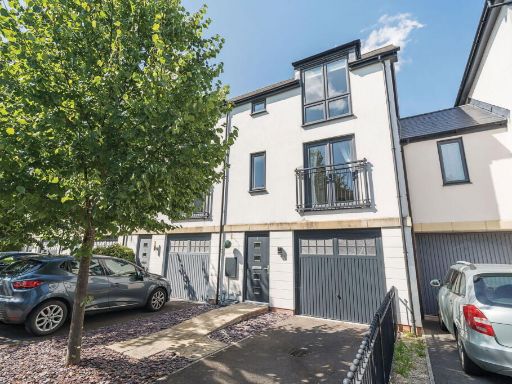 3 bedroom town house for sale in Prince Regent Avenue, Pittville, Cheltenham, GL50 — £425,000 • 3 bed • 2 bath • 1235 ft²
3 bedroom town house for sale in Prince Regent Avenue, Pittville, Cheltenham, GL50 — £425,000 • 3 bed • 2 bath • 1235 ft²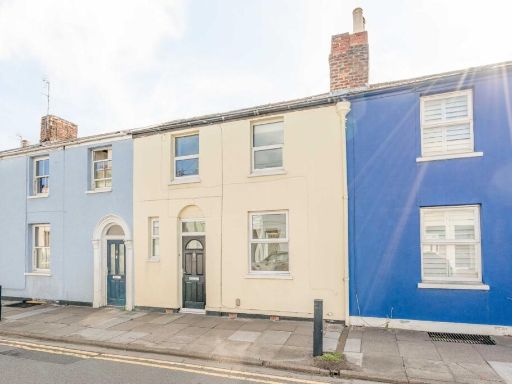 3 bedroom town house for sale in All Saints Road, Cheltenham, GL52 — £315,000 • 3 bed • 1 bath • 850 ft²
3 bedroom town house for sale in All Saints Road, Cheltenham, GL52 — £315,000 • 3 bed • 1 bath • 850 ft²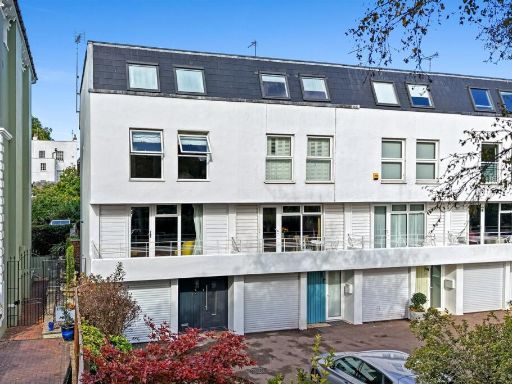 4 bedroom town house for sale in Albert Court, Albert Road, Pittville, Cheltenham, GL52 — £765,000 • 4 bed • 2 bath • 1894 ft²
4 bedroom town house for sale in Albert Court, Albert Road, Pittville, Cheltenham, GL52 — £765,000 • 4 bed • 2 bath • 1894 ft²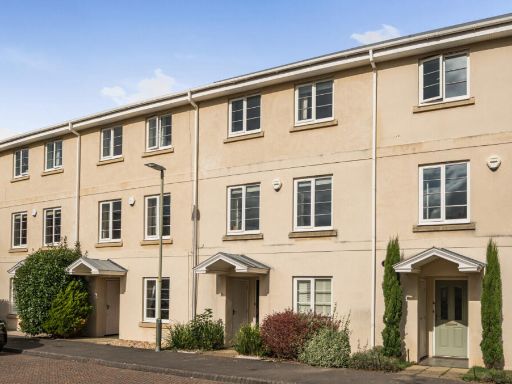 4 bedroom semi-detached house for sale in Northcroft, The Park, Cheltenham, GL50 — £675,000 • 4 bed • 3 bath • 1034 ft²
4 bedroom semi-detached house for sale in Northcroft, The Park, Cheltenham, GL50 — £675,000 • 4 bed • 3 bath • 1034 ft²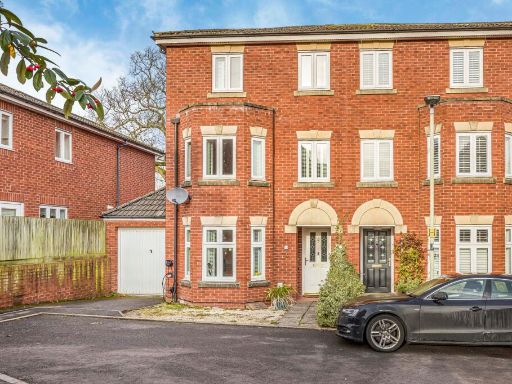 3 bedroom semi-detached house for sale in Sir Charles Irving Close, The Park, Cheltenham, Gloucestershire, GL50 — £520,000 • 3 bed • 2 bath • 1517 ft²
3 bedroom semi-detached house for sale in Sir Charles Irving Close, The Park, Cheltenham, Gloucestershire, GL50 — £520,000 • 3 bed • 2 bath • 1517 ft²