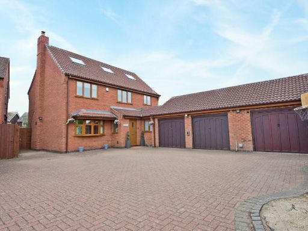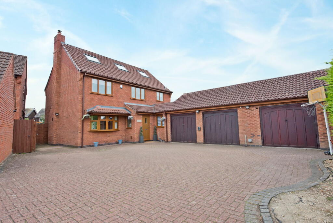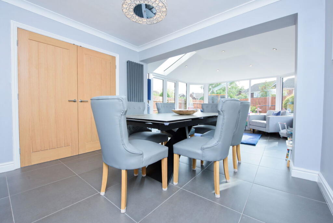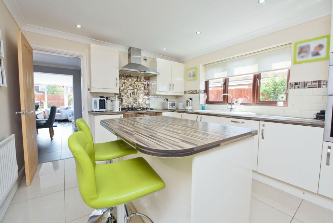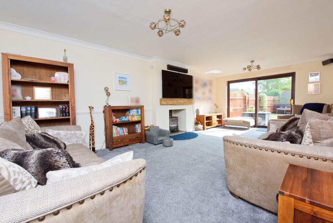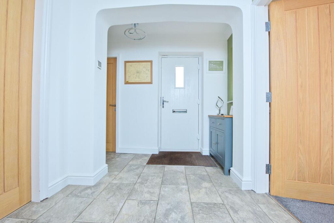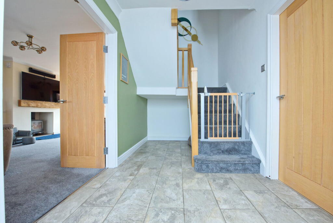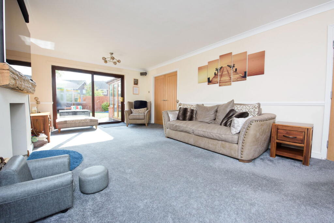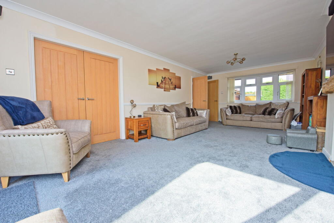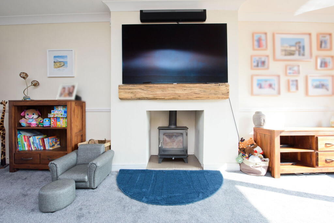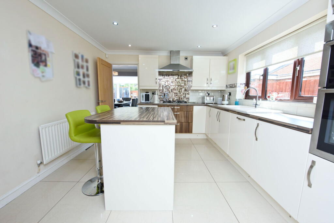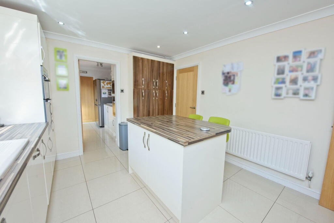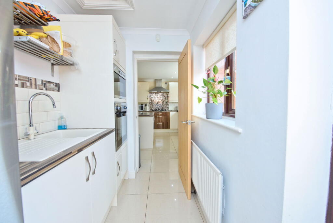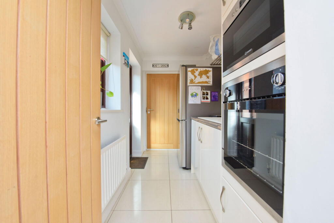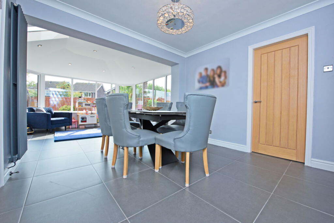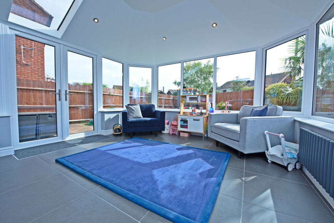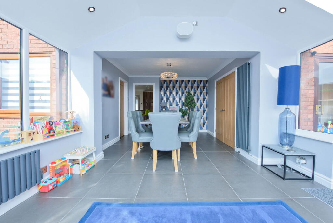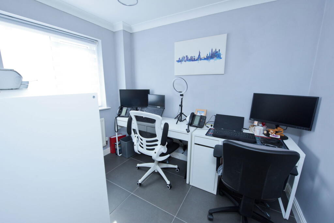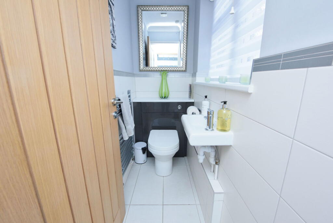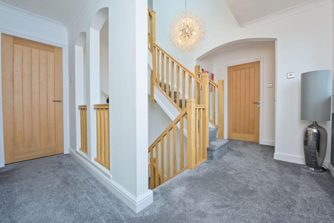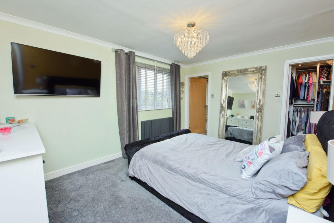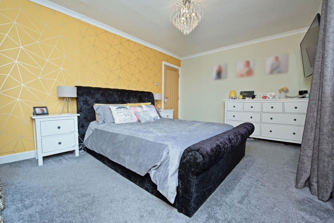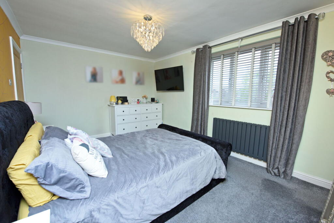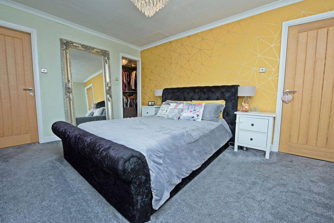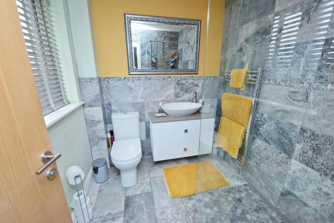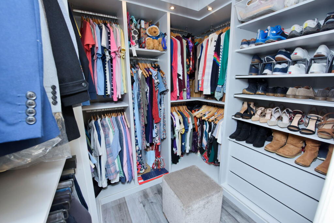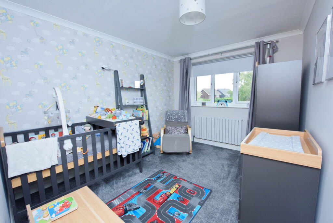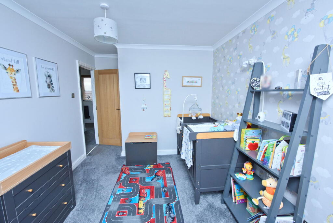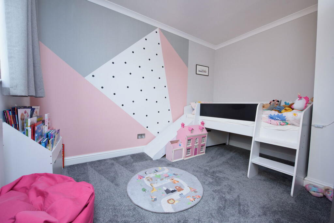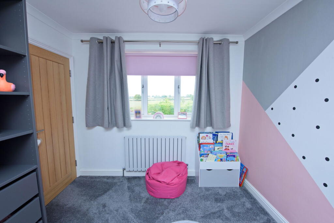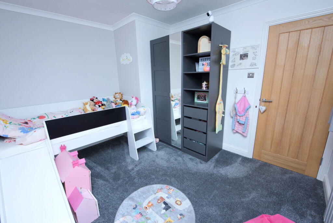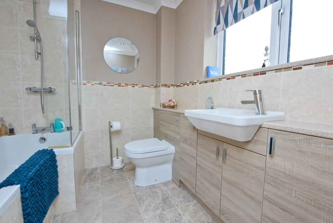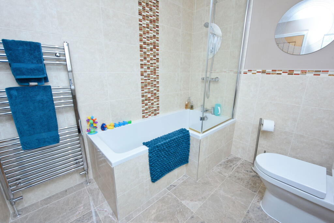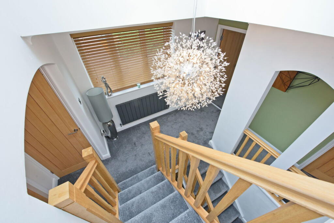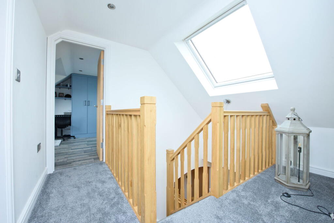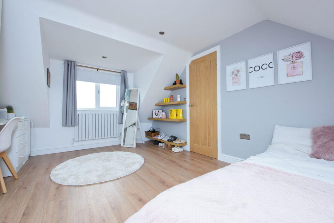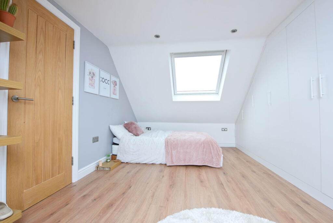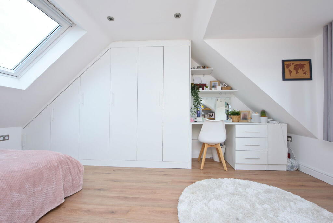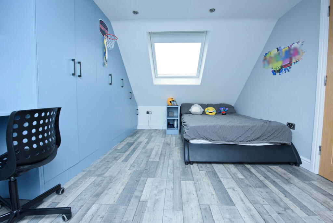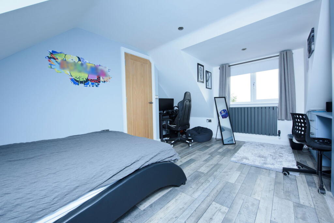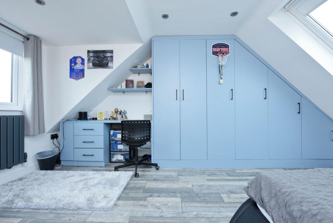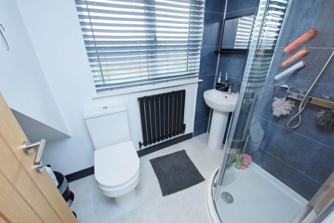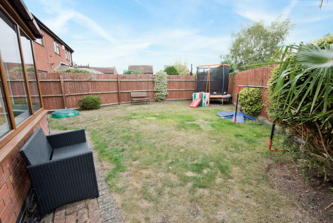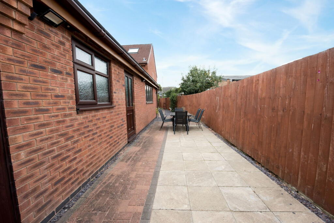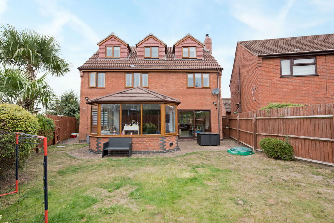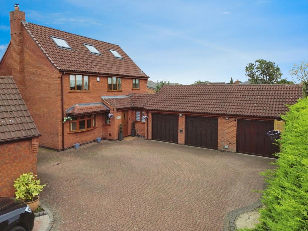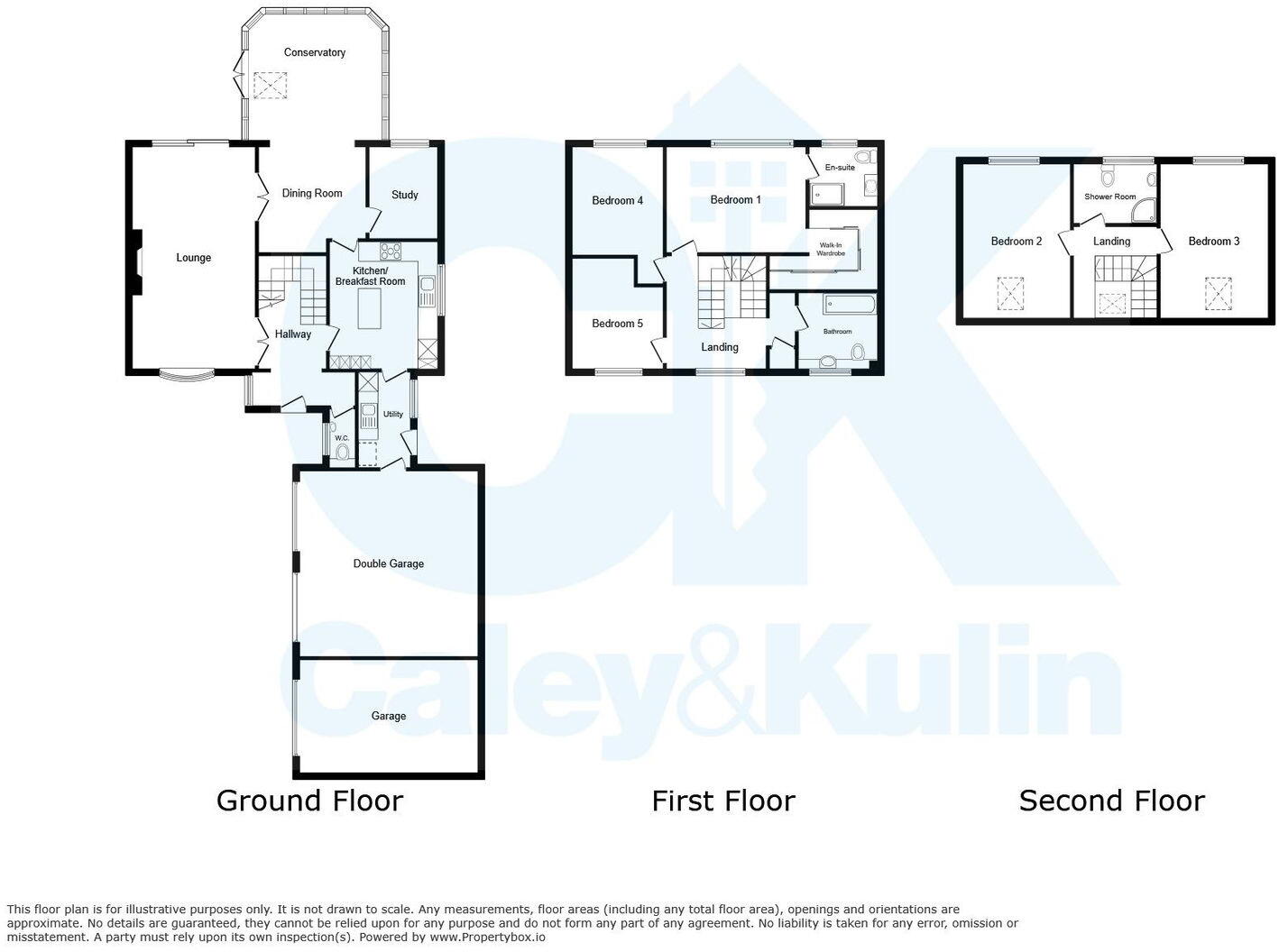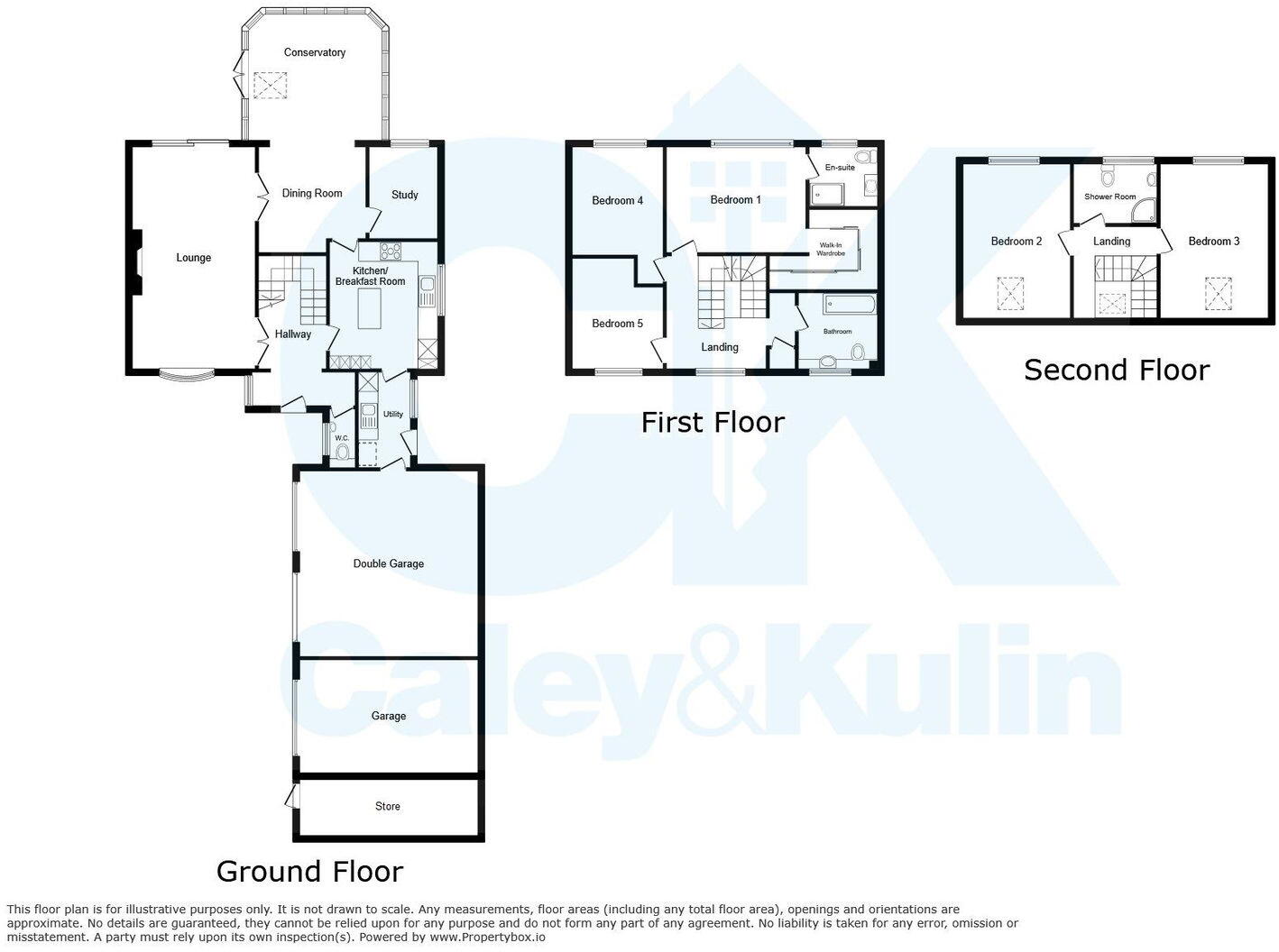Summary - 4 THE FLAX OVENS PENKRIDGE STAFFORD ST19 5SH
5 bed 4 bath Detached
Luxury village living with garage, large garden and top school catchments.
Prestigious Penkridge village location, walking distance to centre and schools
Five bedrooms spread across three storeys, flexible for families and guests
Immaculate finish throughout with contemporary gloss kitchen and utility
Open-plan dining room with conservatory; lounge with log burner
Large block-paved driveway, EV charging point, double and single garage
Private rear garden with two patio areas and lawn for entertaining
Council Tax Band E — above average running costs to budget for
Local recorded crime levels are above average; glazing pre-2002
Nestled in the sought-after village of Penkridge, this immaculately presented five-bedroom detached house offers generous, flexible living across three floors. The property is finished to a high standard with a contemporary gloss kitchen, integrated appliances and a utility room — practical for busy family life. The open-plan dining room and conservatory provide a bright social hub, while a separate lounge with a log burner gives a more formal living space.
The first-floor master suite includes a walk-in wardrobe and en‑suite, with two further bedrooms and a family bathroom on the same level. Two additional double bedrooms and a modern shower room occupy the second floor, ideal for older children, guests or multi-generational arrangements. Off-street parking is substantial: a large block-paved driveway, an EV charging point and both a double and single garage with power and lighting.
Outside, the private rear garden features two patios and a lawn, creating useful outdoor living and entertaining zones. Practical details include mains gas central heating, cavity wall insulation (assumed), and double glazing installed before 2002. The house sits within walking distance of the village centre, good transport links and several well-rated schools, making daily routines straightforward for families.
Notable points to consider: council tax is above average (Band E) and local recorded crime levels are above average. The glazing is older (pre-2002 double glazing), and the property was constructed in the 1983–1990 period, so buyers should allow for standard ongoing maintenance or targeted updates over time.
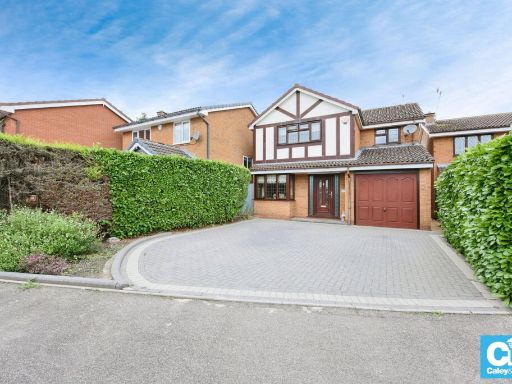 4 bedroom detached house for sale in Nursery Drive, Penkridge, Staffordshire, ST19 5SJ, ST19 — £385,000 • 4 bed • 3 bath • 1098 ft²
4 bedroom detached house for sale in Nursery Drive, Penkridge, Staffordshire, ST19 5SJ, ST19 — £385,000 • 4 bed • 3 bath • 1098 ft²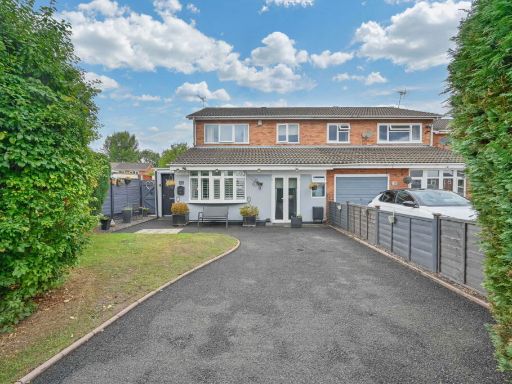 5 bedroom semi-detached house for sale in Bridgewater Close, Penkridge, Staffordshire, ST19 5HU, ST19 — £320,000 • 5 bed • 2 bath • 1152 ft²
5 bedroom semi-detached house for sale in Bridgewater Close, Penkridge, Staffordshire, ST19 5HU, ST19 — £320,000 • 5 bed • 2 bath • 1152 ft²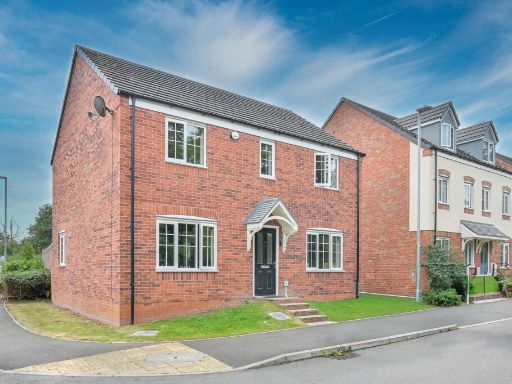 4 bedroom detached house for sale in Hathaway Close, Penkridge, Staffordshire, ST19 5PD, ST19 — £385,000 • 4 bed • 3 bath • 2272 ft²
4 bedroom detached house for sale in Hathaway Close, Penkridge, Staffordshire, ST19 5PD, ST19 — £385,000 • 4 bed • 3 bath • 2272 ft²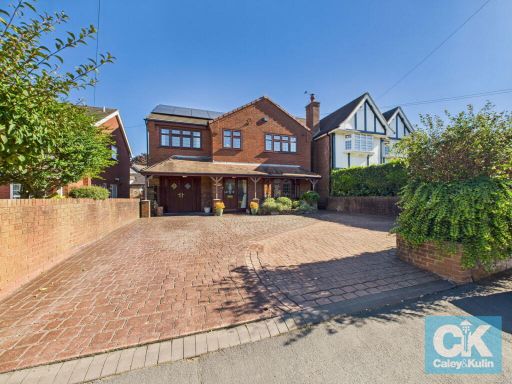 4 bedroom detached house for sale in Francis Green Lane, Penkridge, Staffordshire, ST19 5HE, ST19 — £600,000 • 4 bed • 3 bath • 2095 ft²
4 bedroom detached house for sale in Francis Green Lane, Penkridge, Staffordshire, ST19 5HE, ST19 — £600,000 • 4 bed • 3 bath • 2095 ft²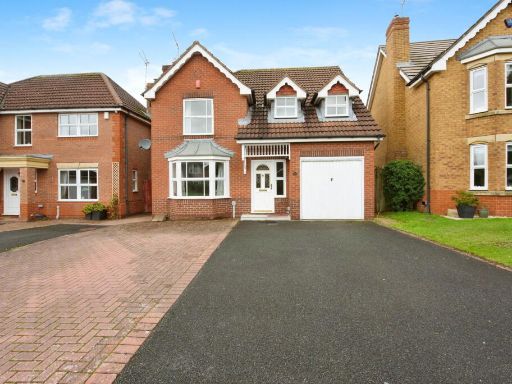 4 bedroom detached house for sale in Walhouse Drive, Penkridge, Staffordshire, ST19 5SP, ST19 — £399,950 • 4 bed • 3 bath • 904 ft²
4 bedroom detached house for sale in Walhouse Drive, Penkridge, Staffordshire, ST19 5SP, ST19 — £399,950 • 4 bed • 3 bath • 904 ft²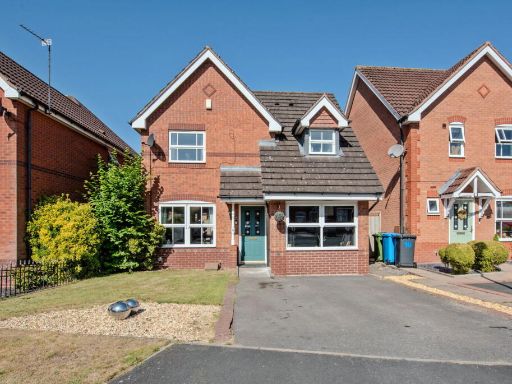 4 bedroom detached house for sale in Heron Drive, Penkridge, Stafford, ST19 5UD, ST19 — £350,000 • 4 bed • 2 bath • 708 ft²
4 bedroom detached house for sale in Heron Drive, Penkridge, Stafford, ST19 5UD, ST19 — £350,000 • 4 bed • 2 bath • 708 ft²

























































































