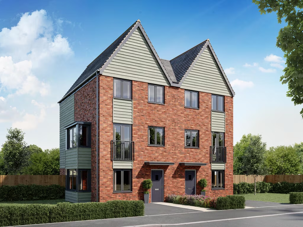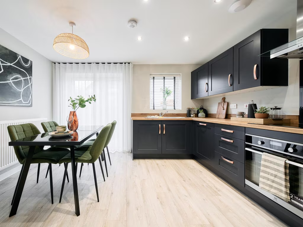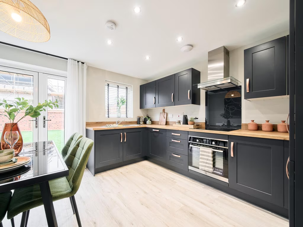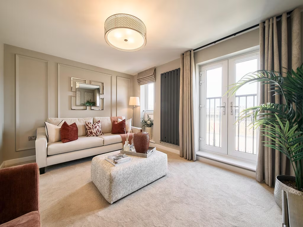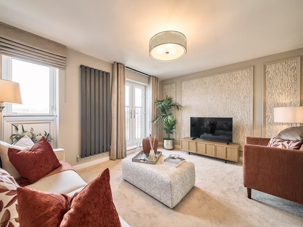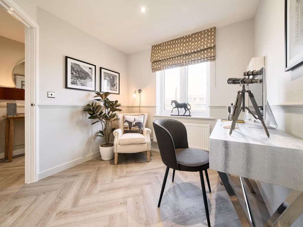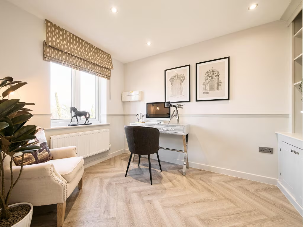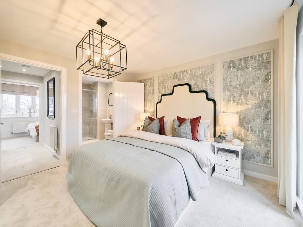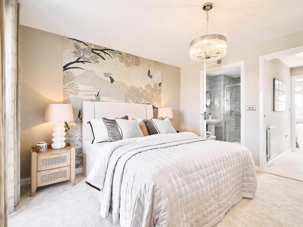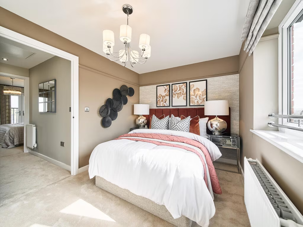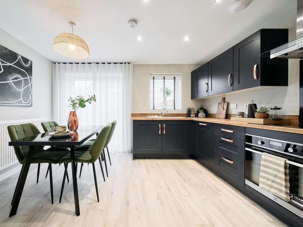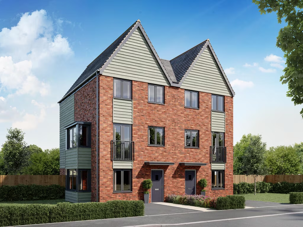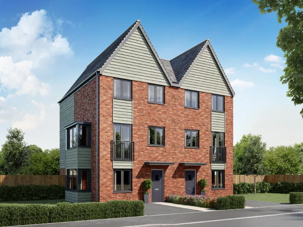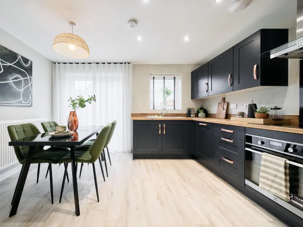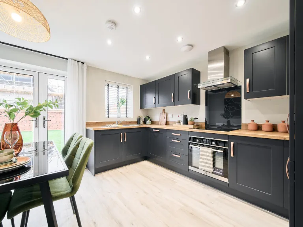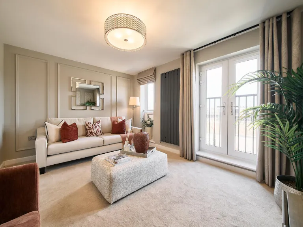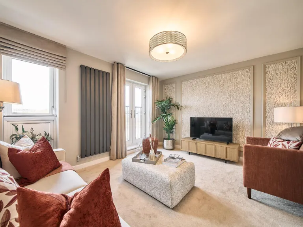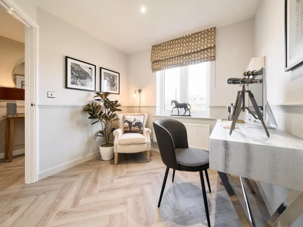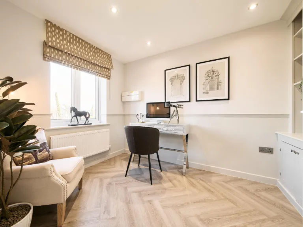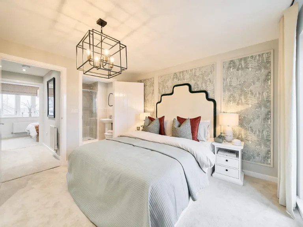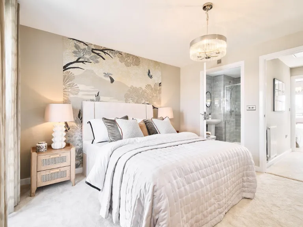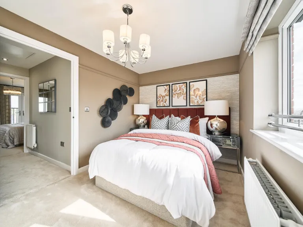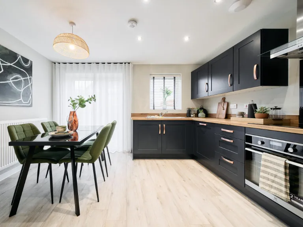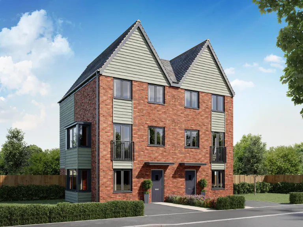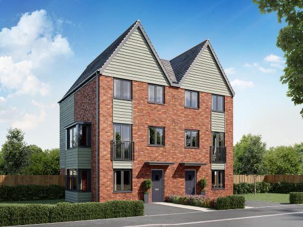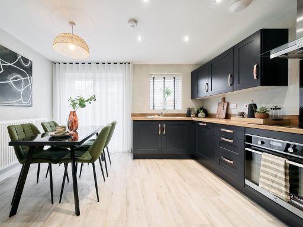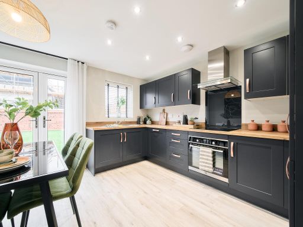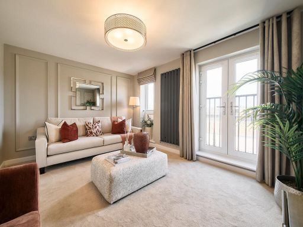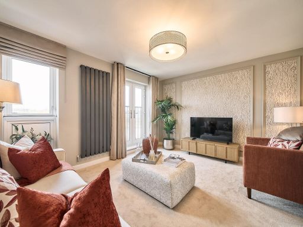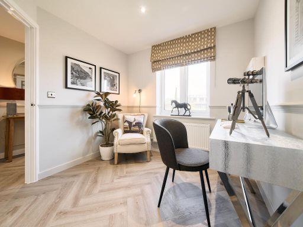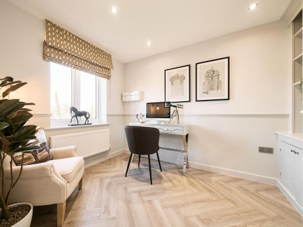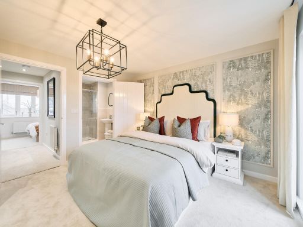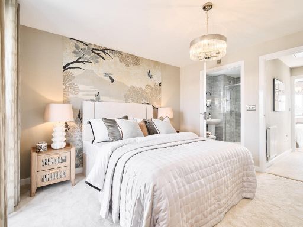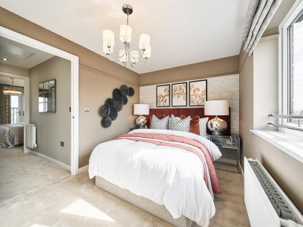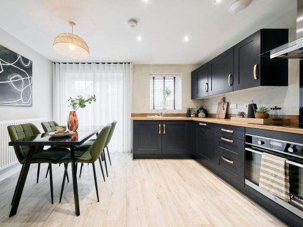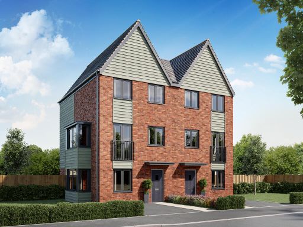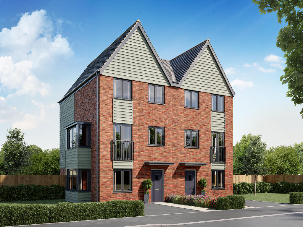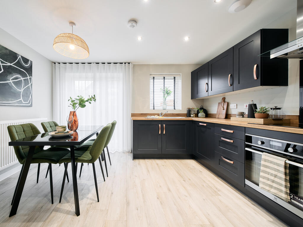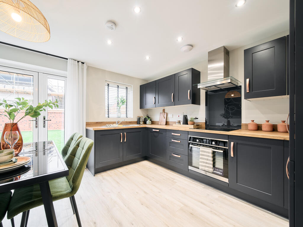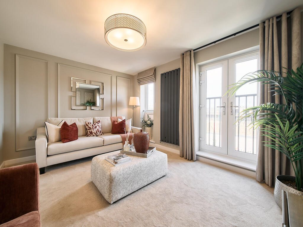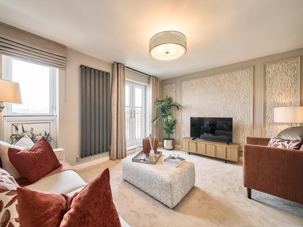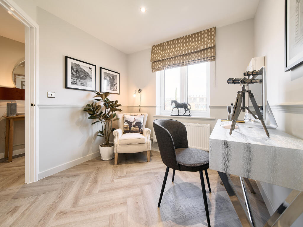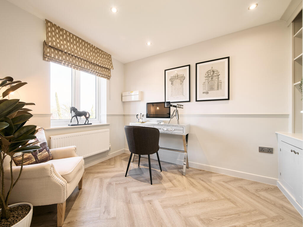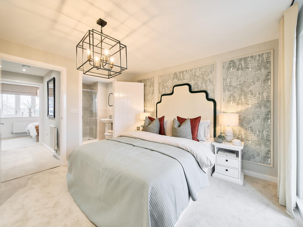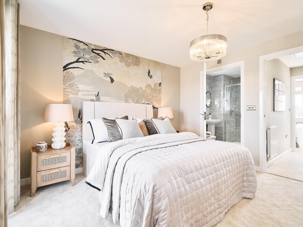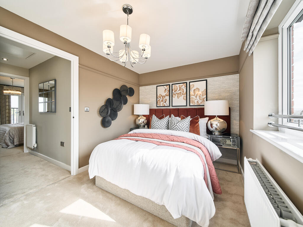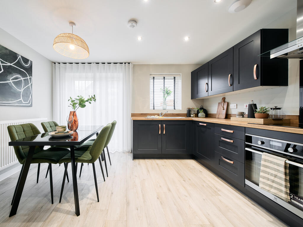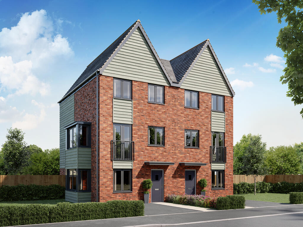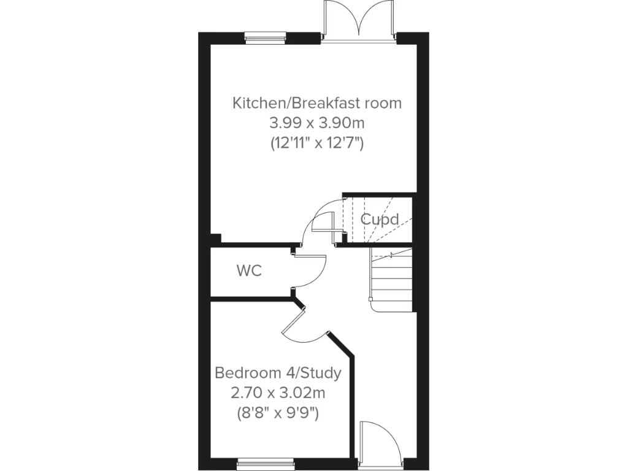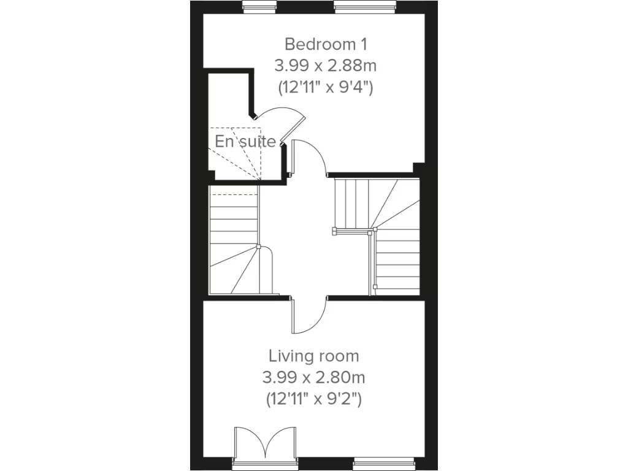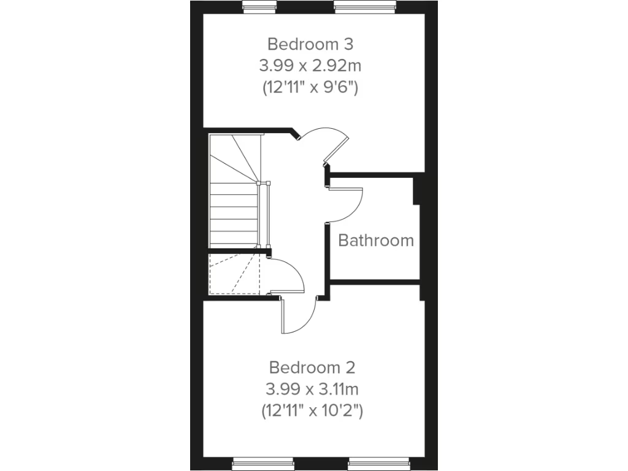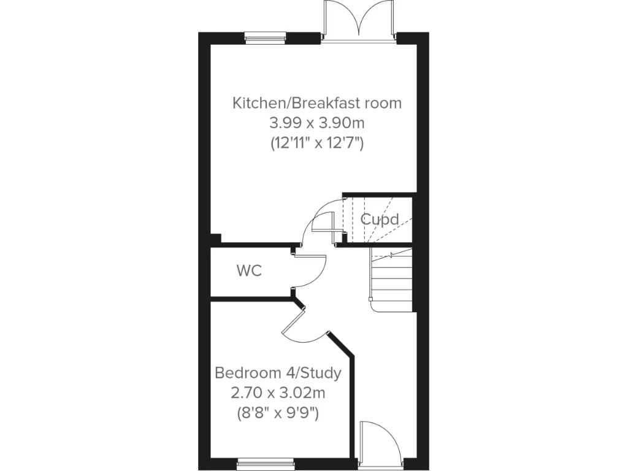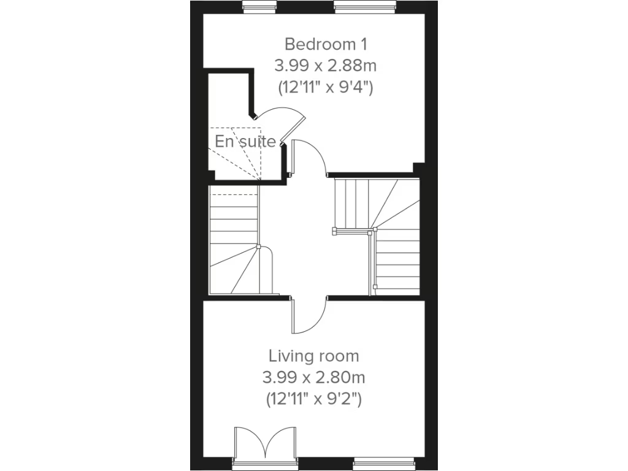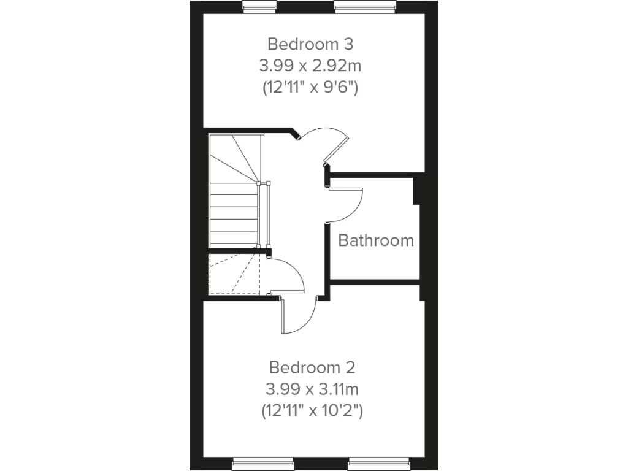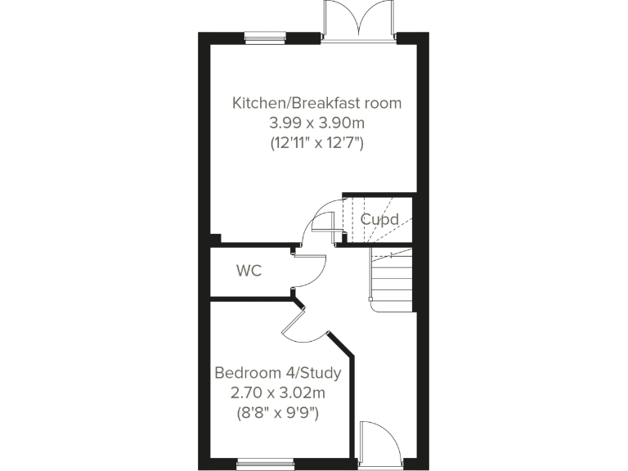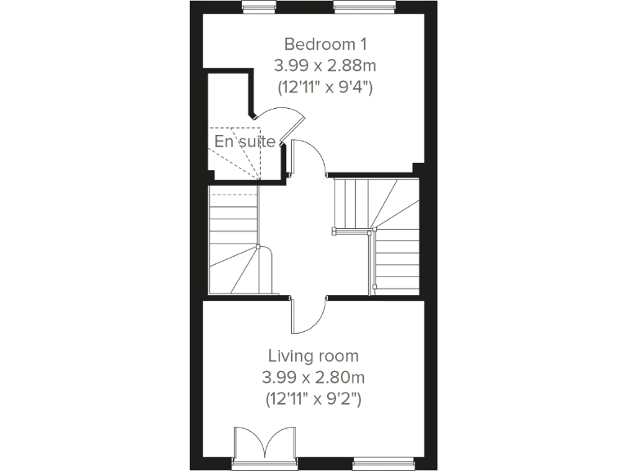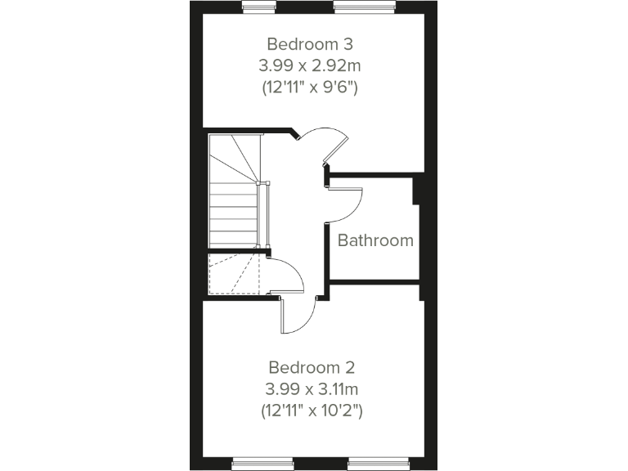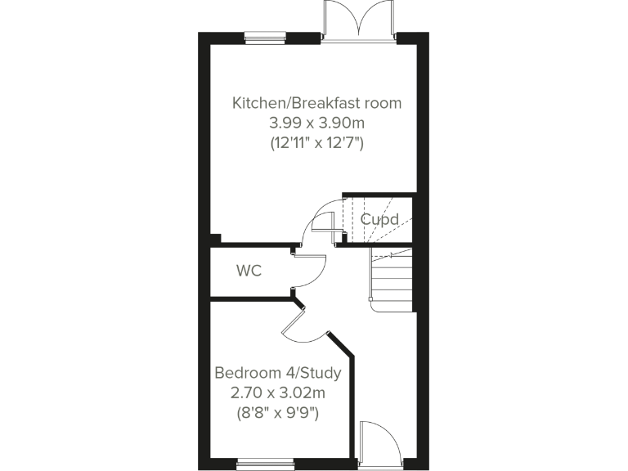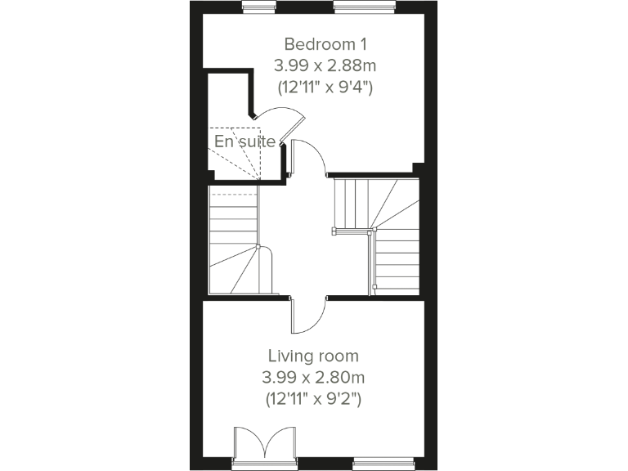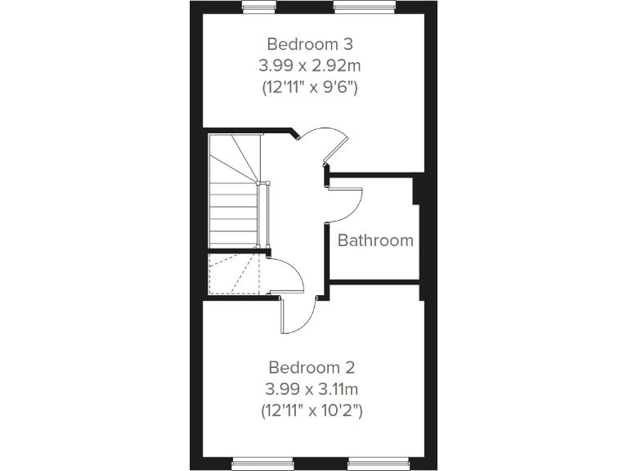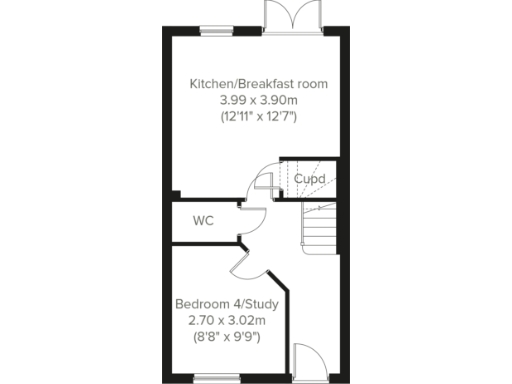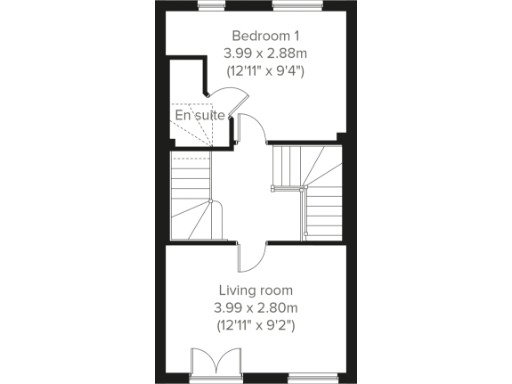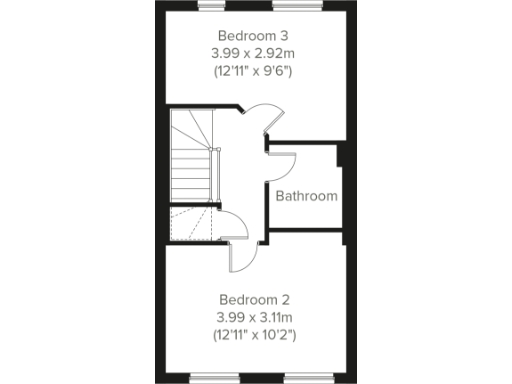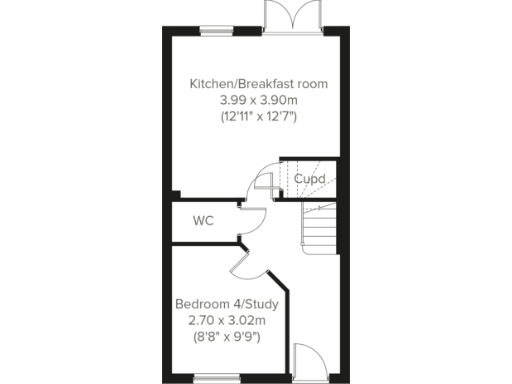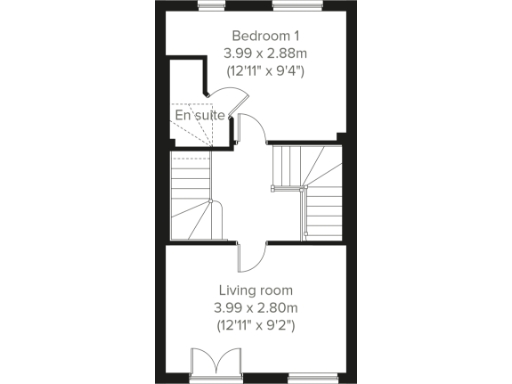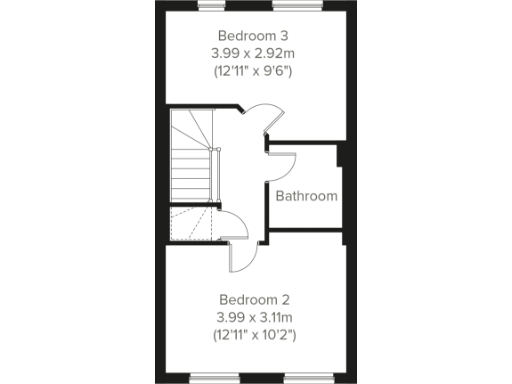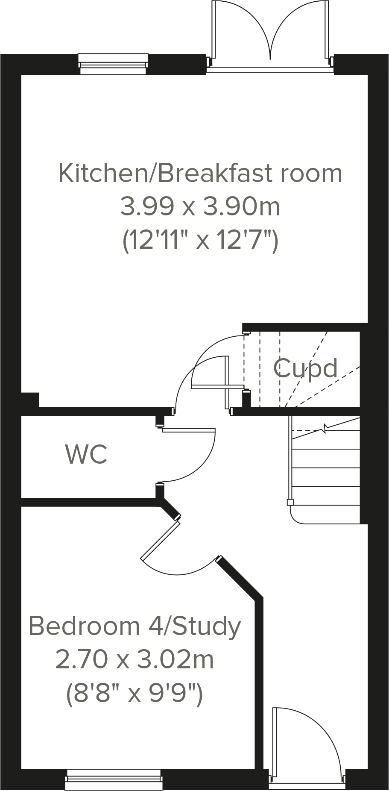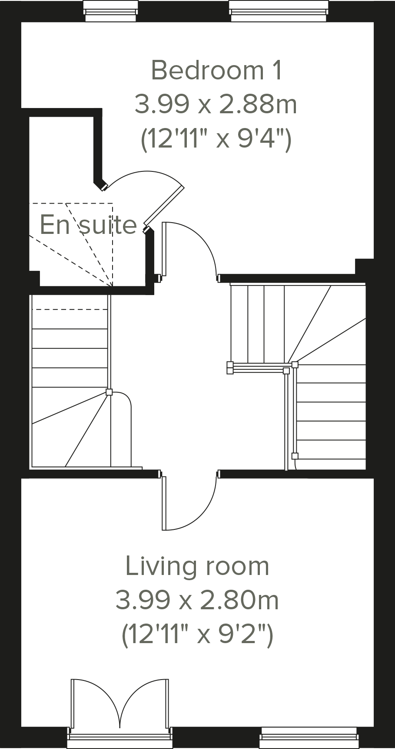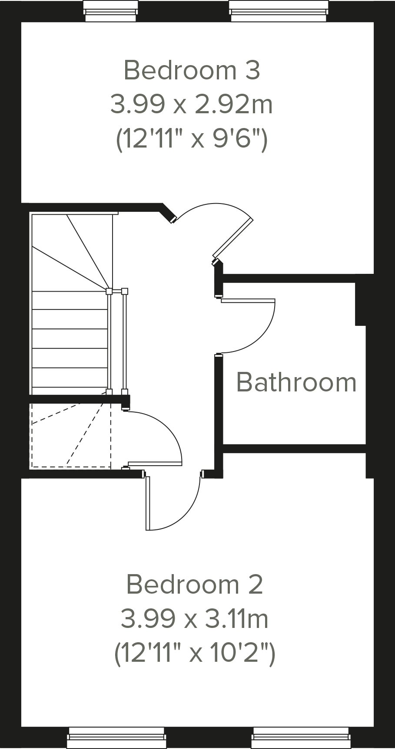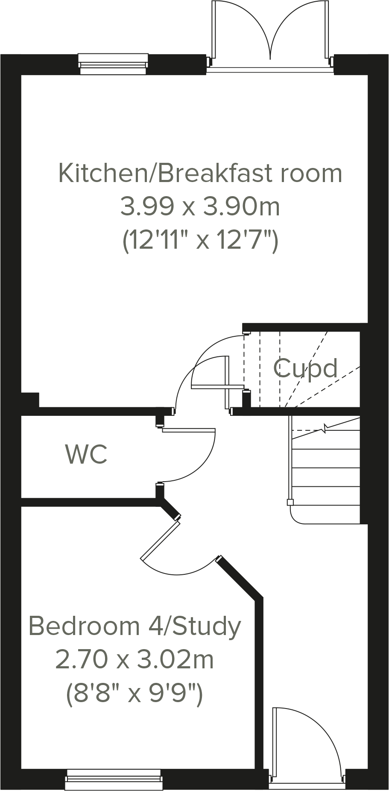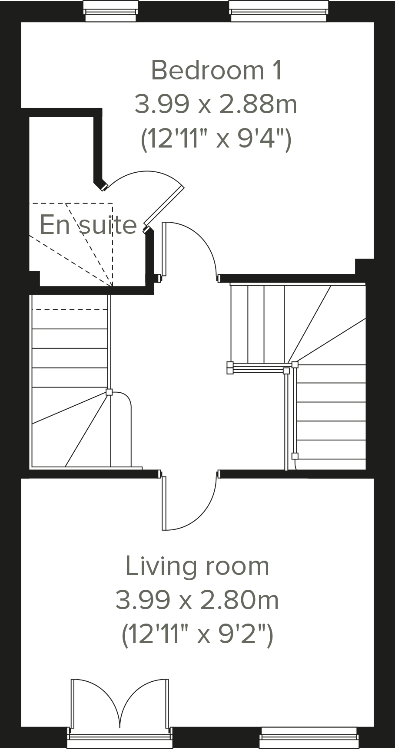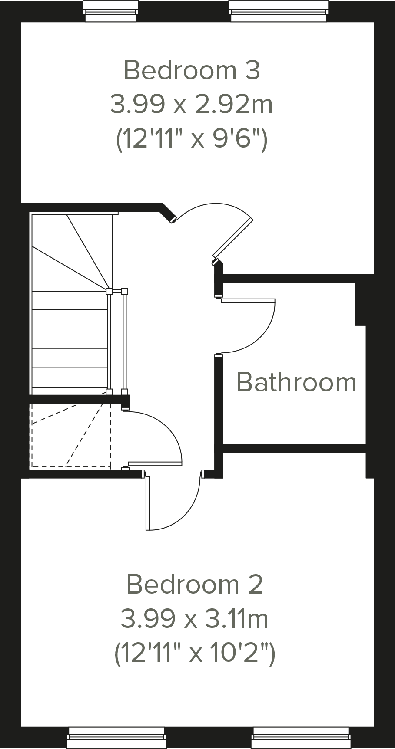Summary - St John's Grange, London Road,
Lichfield,
Staffordshire,
WS14 9GD WS14 9GD
4 bed 1 bath Semi-Detached
**Standout Features:**
- Generously proportioned 3-storey family home
- Modern open-plan kitchen/breakfast room with French doors
- Dining/family room with front-aspect views
- Bright first-floor living room with Juliet balcony
- Spacious bedrooms, including an en-suite master
- Freehold tenure with single garage parking
- New build with contemporary finishes
**Summary:**
Discover a spacious and modern semi-detached family home in the desirable St John's Grange Phase 2 development, located in Lichfield, Staffordshire. With four generous bedrooms and an inviting open-plan design, this three-storey property is perfect for families seeking comfort and style. The well-appointed kitchen/dining area features sleek black cabinets and integrated appliances, while the sunny living room extends outdoors through French doors, enhancing your entertaining potential.
The first-floor spacious living room, adorned with a Juliet balcony, offers a serene retreat, while the master bedroom benefits from a private en-suite for added convenience. The second floor features two additional double bedrooms and a contemporary family bathroom, catering to the needs of a growing family.
The current layout provides a solid base for future renovations or extensions, allowing you to personalize your dream home. With an average garden and a single garage, both ease of maintenance and convenient parking are assured.
While the property is situated in a charming suburban area with a good selection of schools, be mindful that crime rates are above average, and the plot size may feel snug for some. However, this home offers a unique opportunity in a serene environment, with access to picturesque fields and ample green spaces that invite leisure and relaxation. Don't miss your chance to secure this beautifully modern home, where family comfort meets future potential.
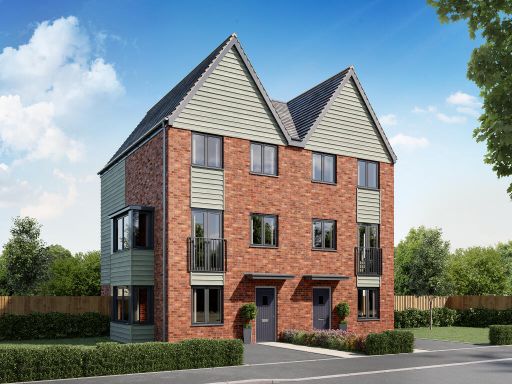 4 bedroom semi-detached house for sale in St John's Grange, London Road,
Lichfield,
Staffordshire,
WS14 9GD, WS14 — £387,500 • 4 bed • 1 bath • 758 ft²
4 bedroom semi-detached house for sale in St John's Grange, London Road,
Lichfield,
Staffordshire,
WS14 9GD, WS14 — £387,500 • 4 bed • 1 bath • 758 ft²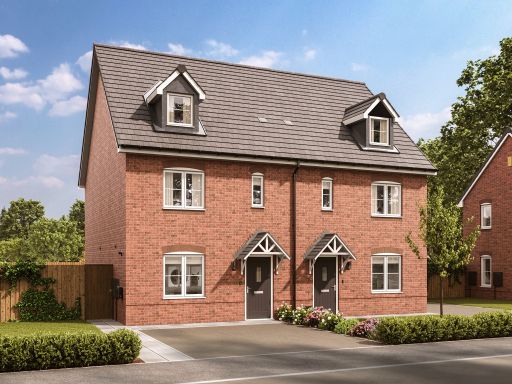 4 bedroom semi-detached house for sale in St John's Grange, London Road,
Lichfield,
Staffordshire,
WS14 9GD, WS14 — £394,950 • 4 bed • 1 bath • 851 ft²
4 bedroom semi-detached house for sale in St John's Grange, London Road,
Lichfield,
Staffordshire,
WS14 9GD, WS14 — £394,950 • 4 bed • 1 bath • 851 ft²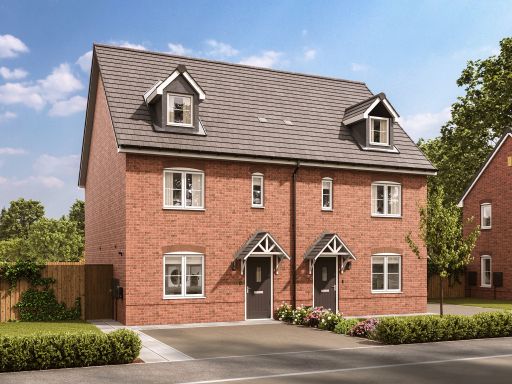 4 bedroom semi-detached house for sale in St John's Grange, London Road,
Lichfield,
Staffordshire,
WS14 9GD, WS14 — £394,950 • 4 bed • 1 bath • 851 ft²
4 bedroom semi-detached house for sale in St John's Grange, London Road,
Lichfield,
Staffordshire,
WS14 9GD, WS14 — £394,950 • 4 bed • 1 bath • 851 ft²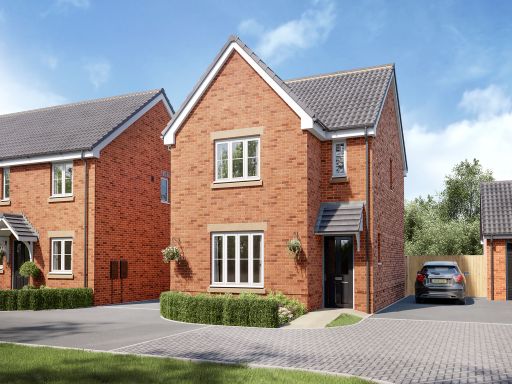 3 bedroom detached house for sale in St John's Grange, London Road,
Lichfield,
Staffordshire,
WS14 9GD, WS14 — £399,950 • 3 bed • 1 bath • 1274 ft²
3 bedroom detached house for sale in St John's Grange, London Road,
Lichfield,
Staffordshire,
WS14 9GD, WS14 — £399,950 • 3 bed • 1 bath • 1274 ft²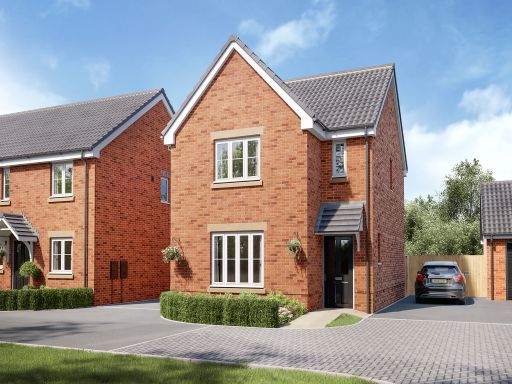 3 bedroom detached house for sale in St John's Grange, London Road,
Lichfield,
Staffordshire,
WS14 9GD, WS14 — £389,950 • 3 bed • 1 bath • 329 ft²
3 bedroom detached house for sale in St John's Grange, London Road,
Lichfield,
Staffordshire,
WS14 9GD, WS14 — £389,950 • 3 bed • 1 bath • 329 ft²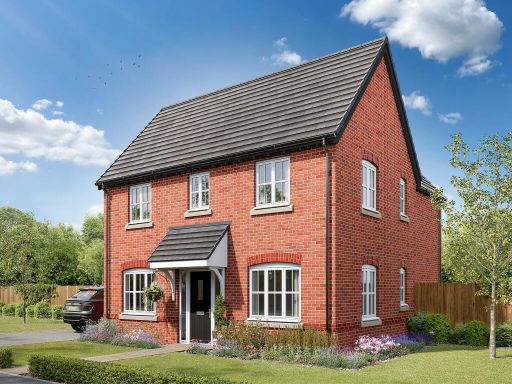 4 bedroom detached house for sale in St John's Grange, London Road,
Lichfield,
Staffordshire,
WS14 9GD, WS14 — £575,000 • 4 bed • 1 bath • 4219 ft²
4 bedroom detached house for sale in St John's Grange, London Road,
Lichfield,
Staffordshire,
WS14 9GD, WS14 — £575,000 • 4 bed • 1 bath • 4219 ft²