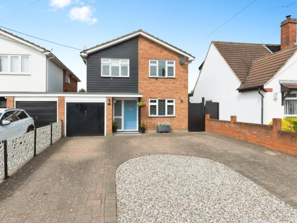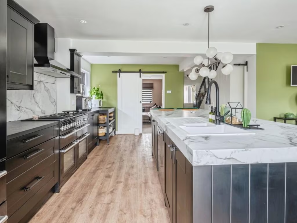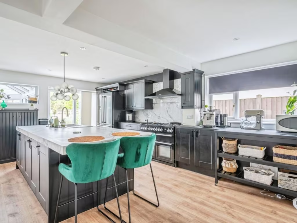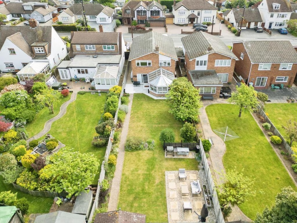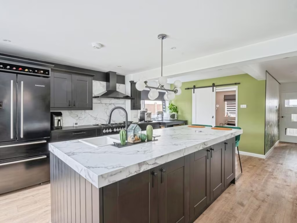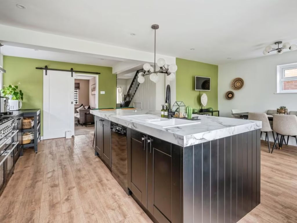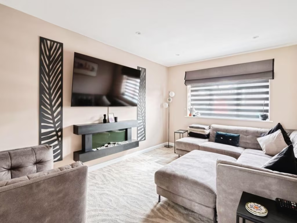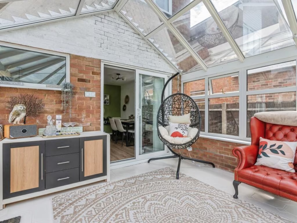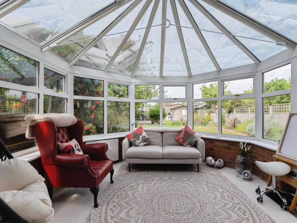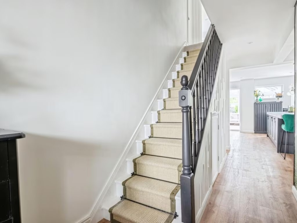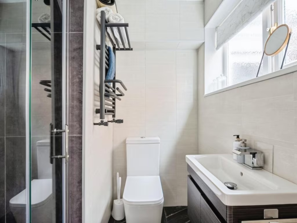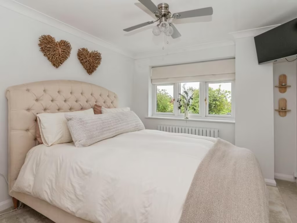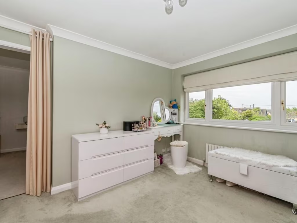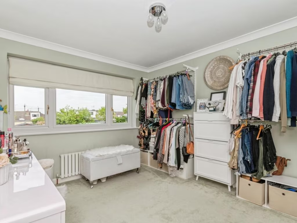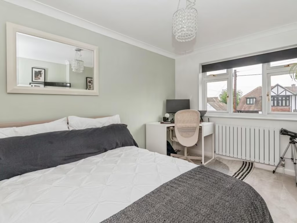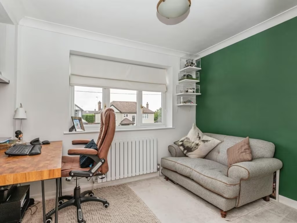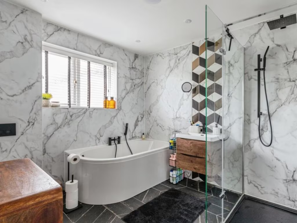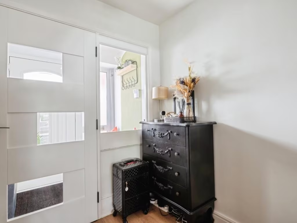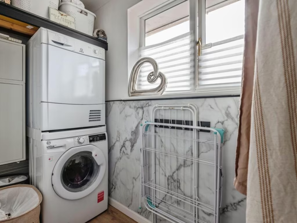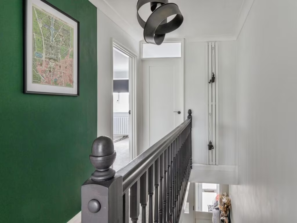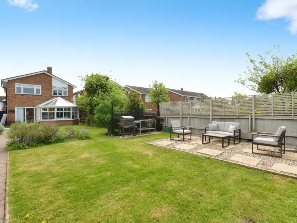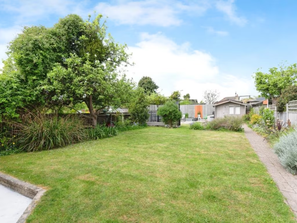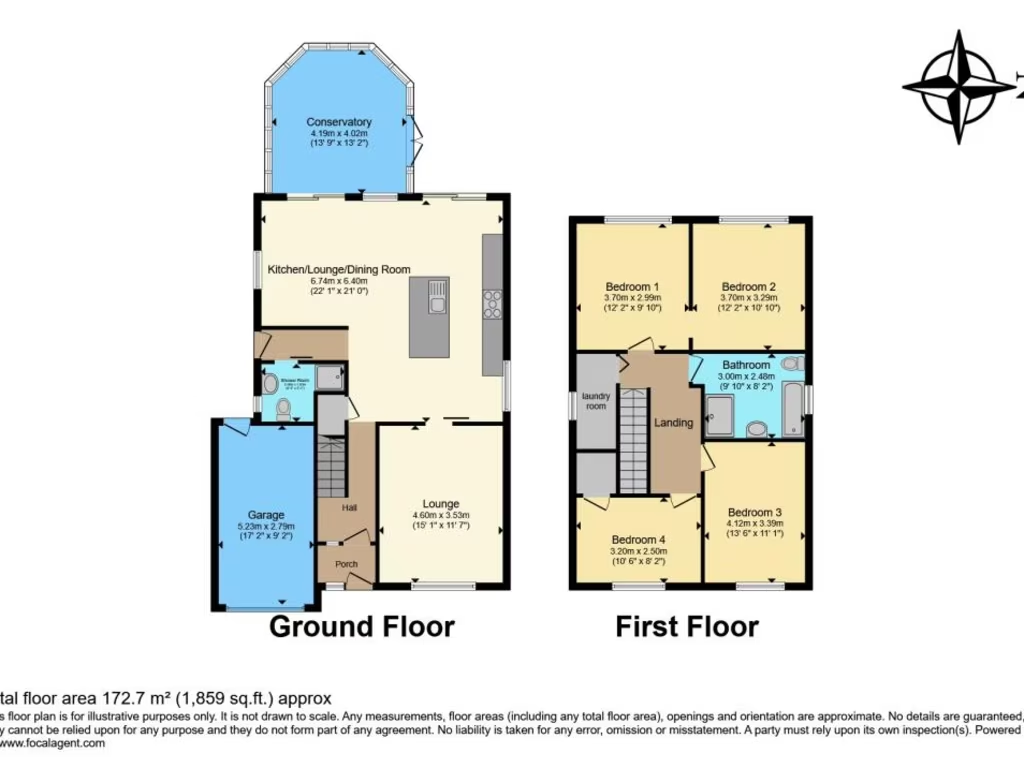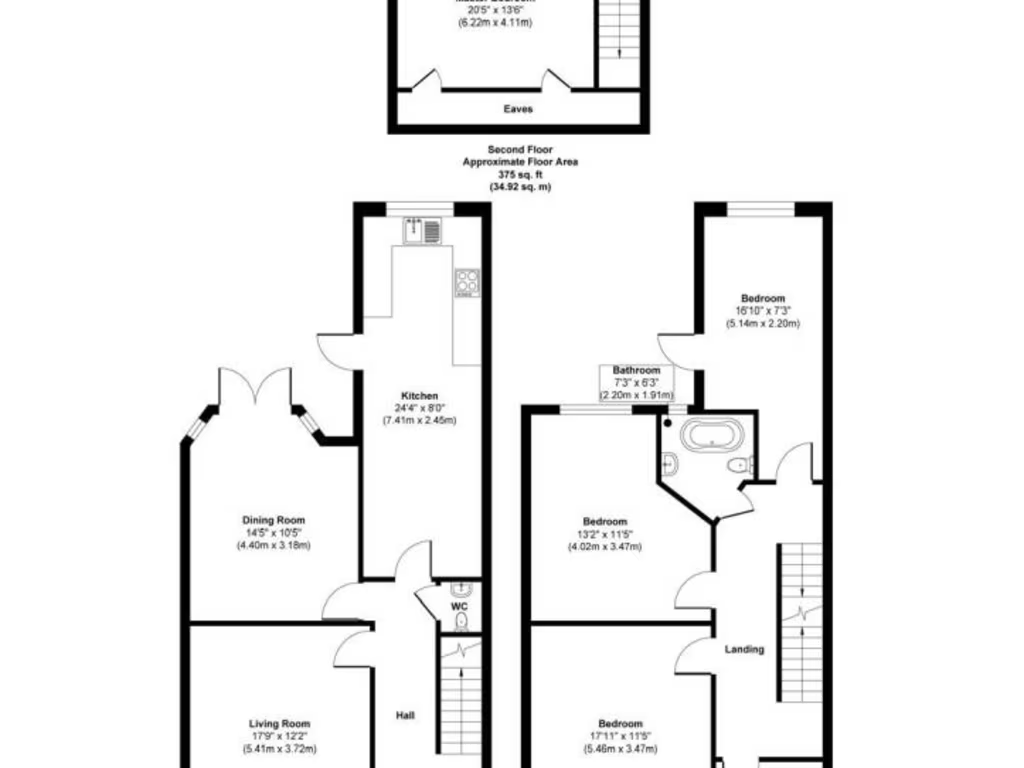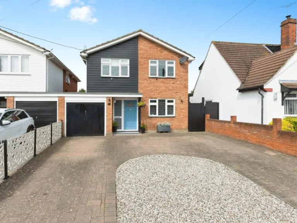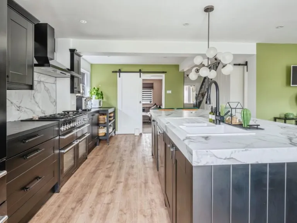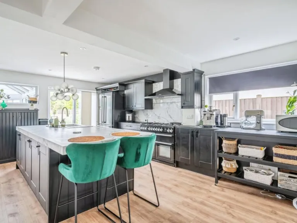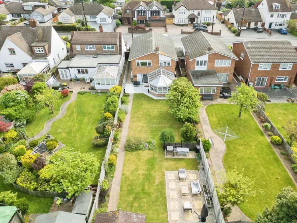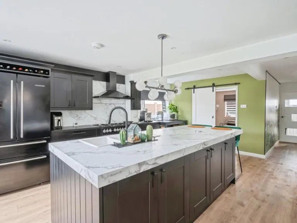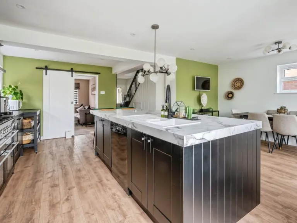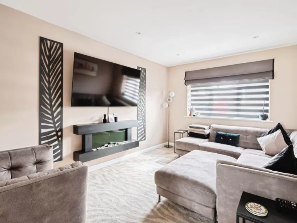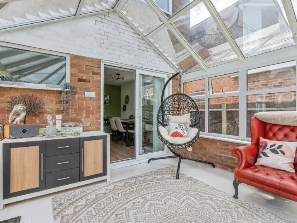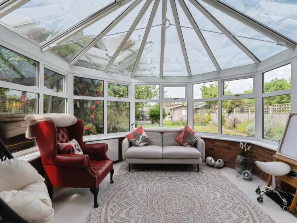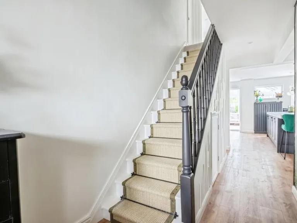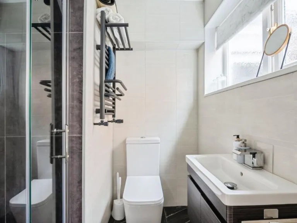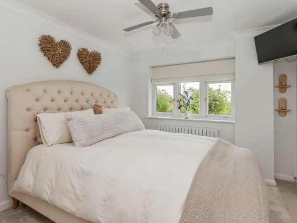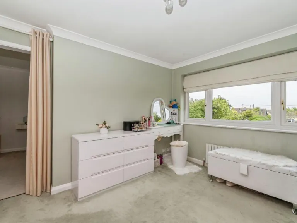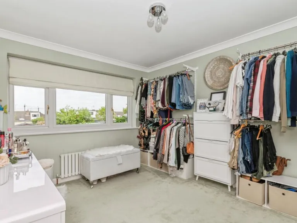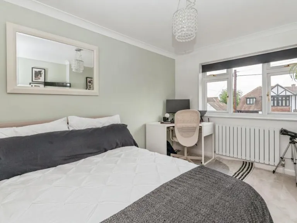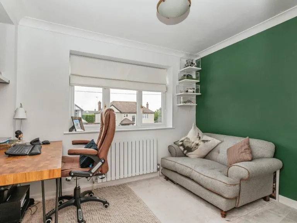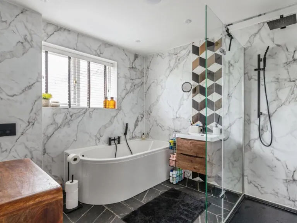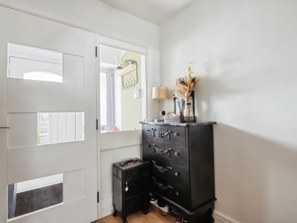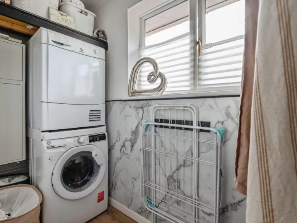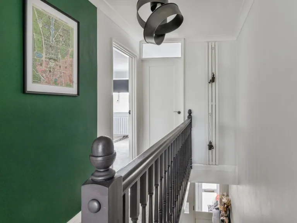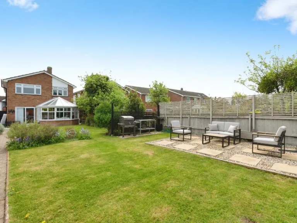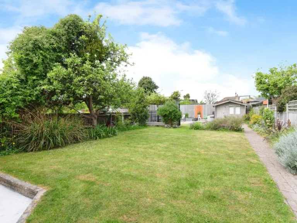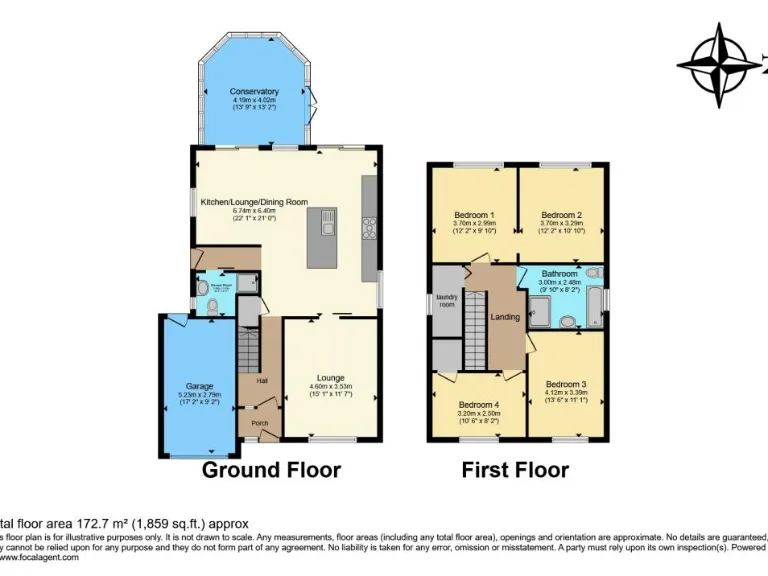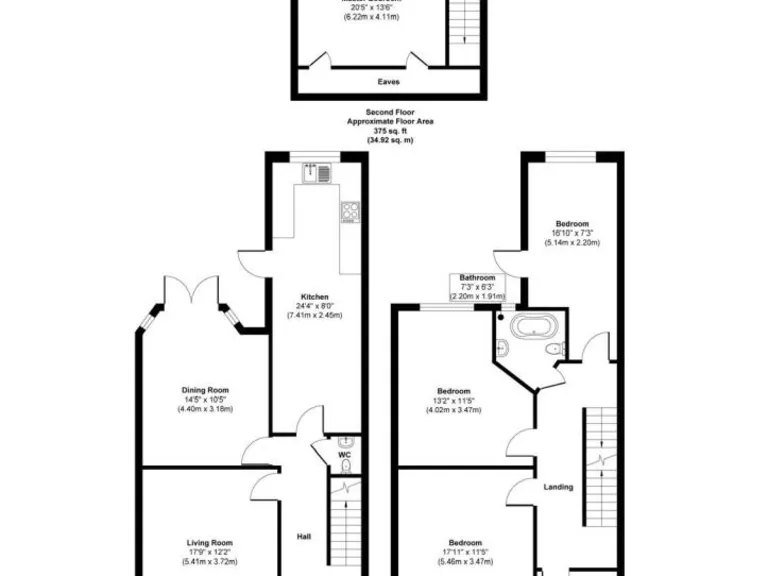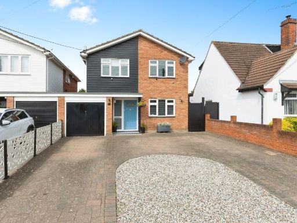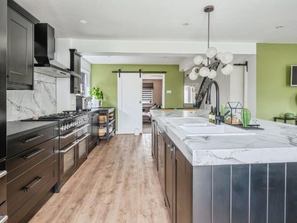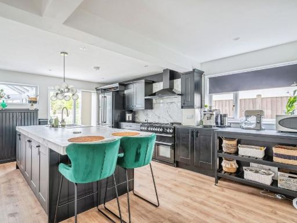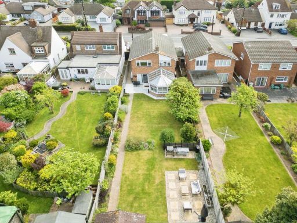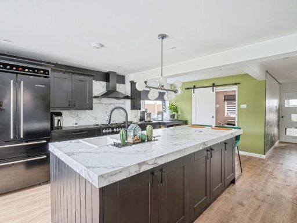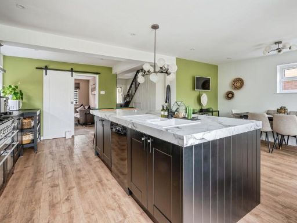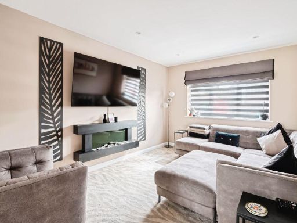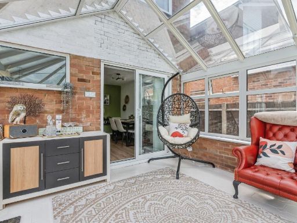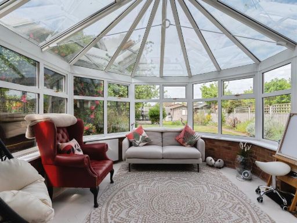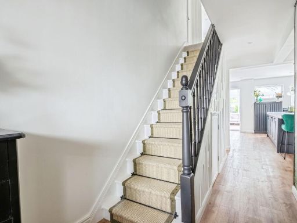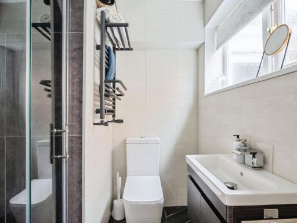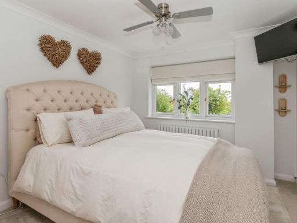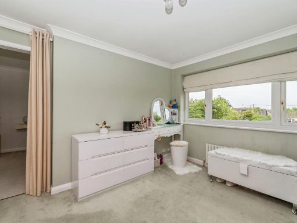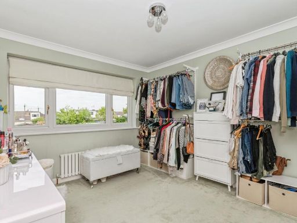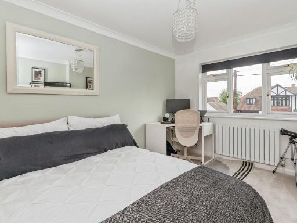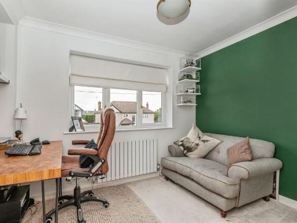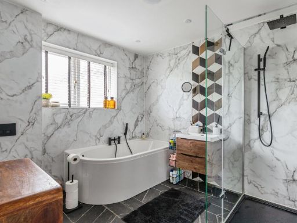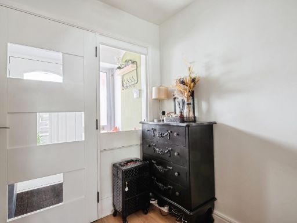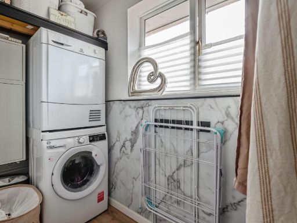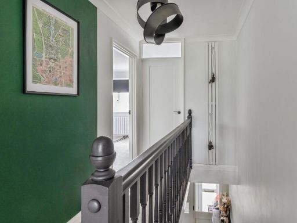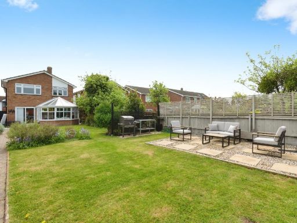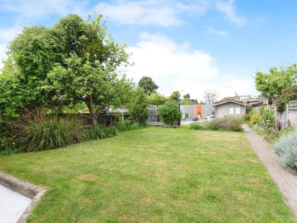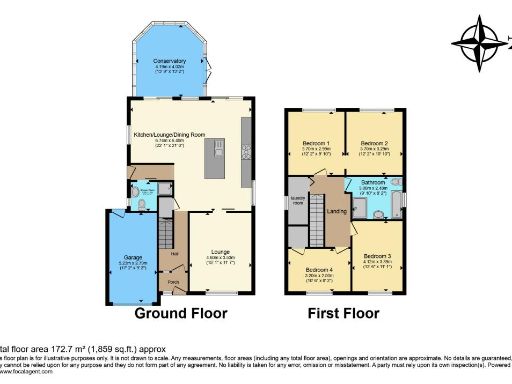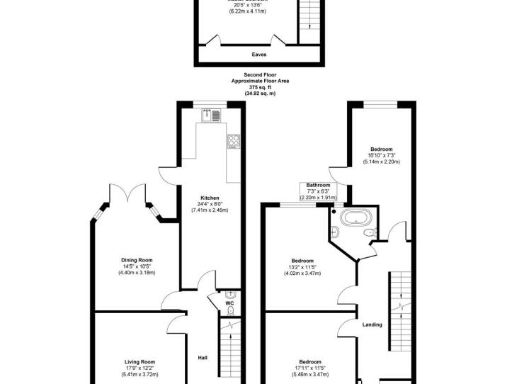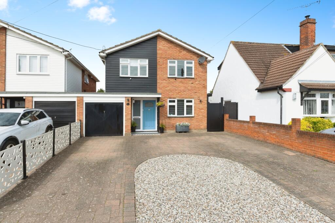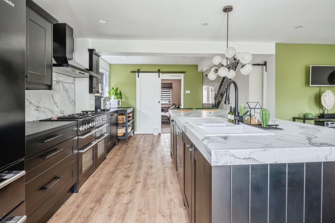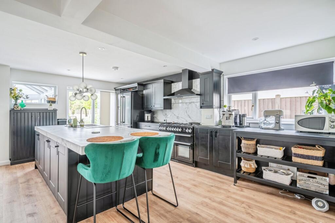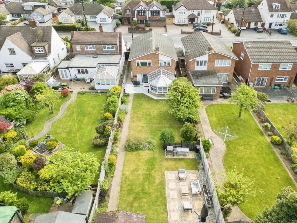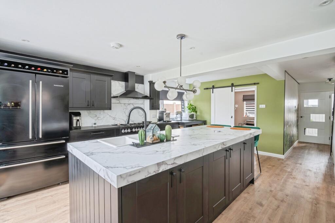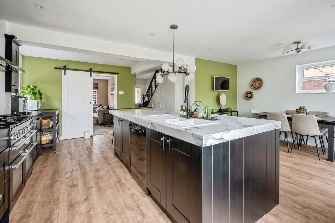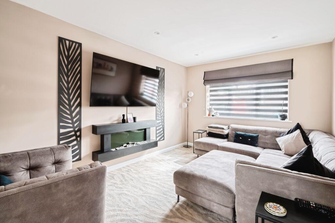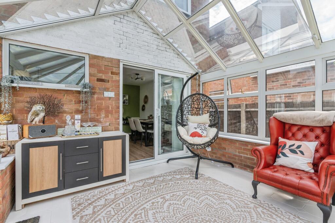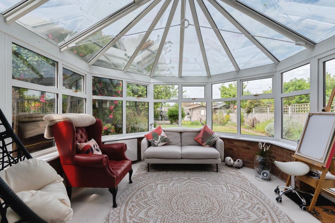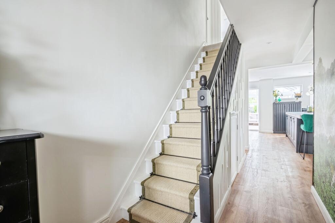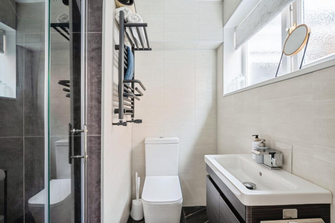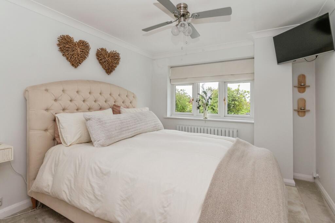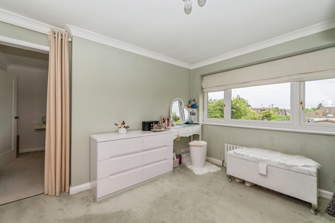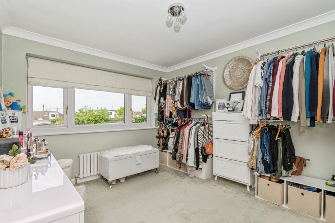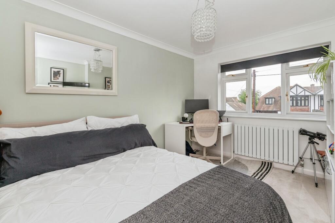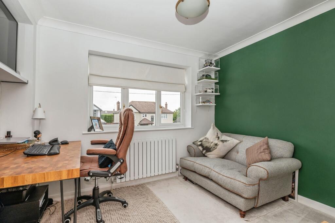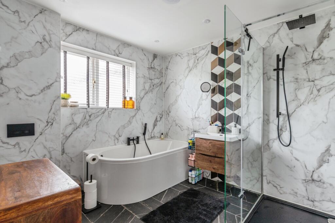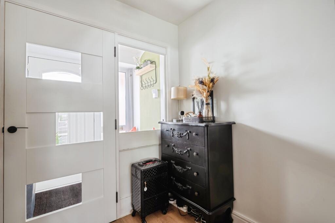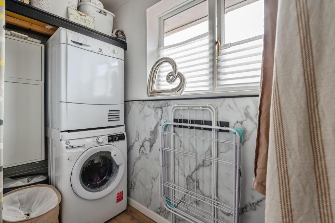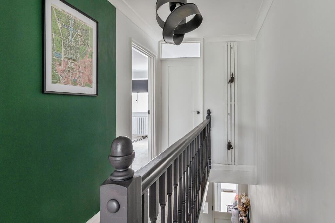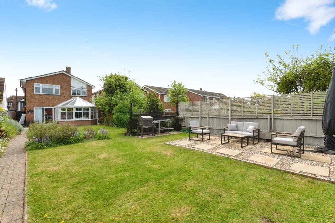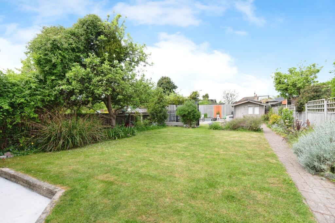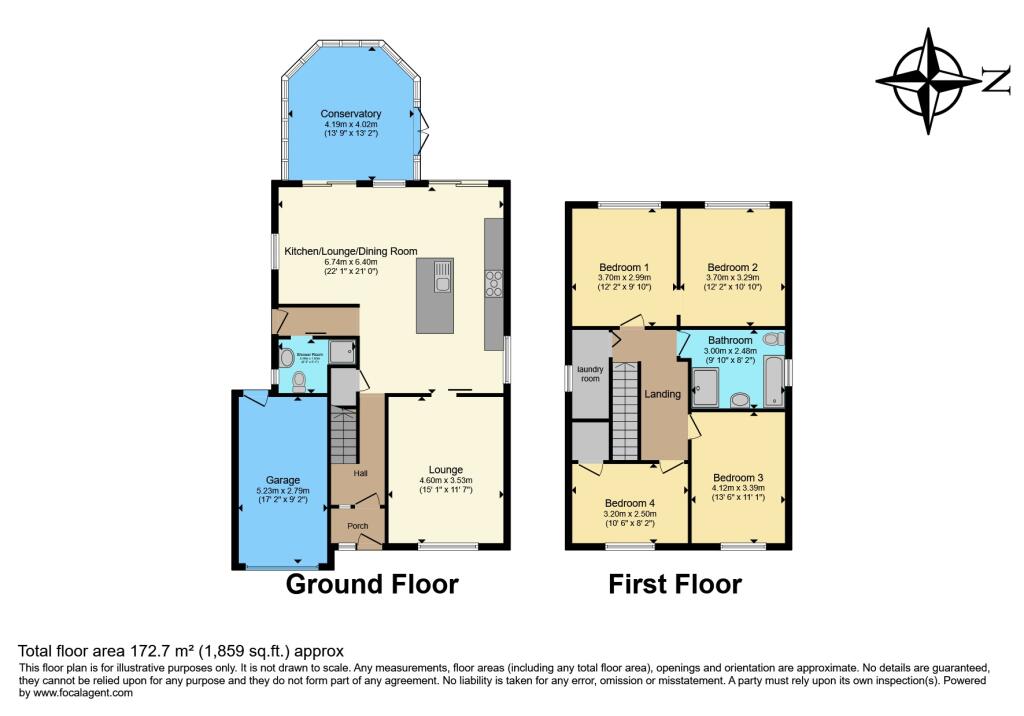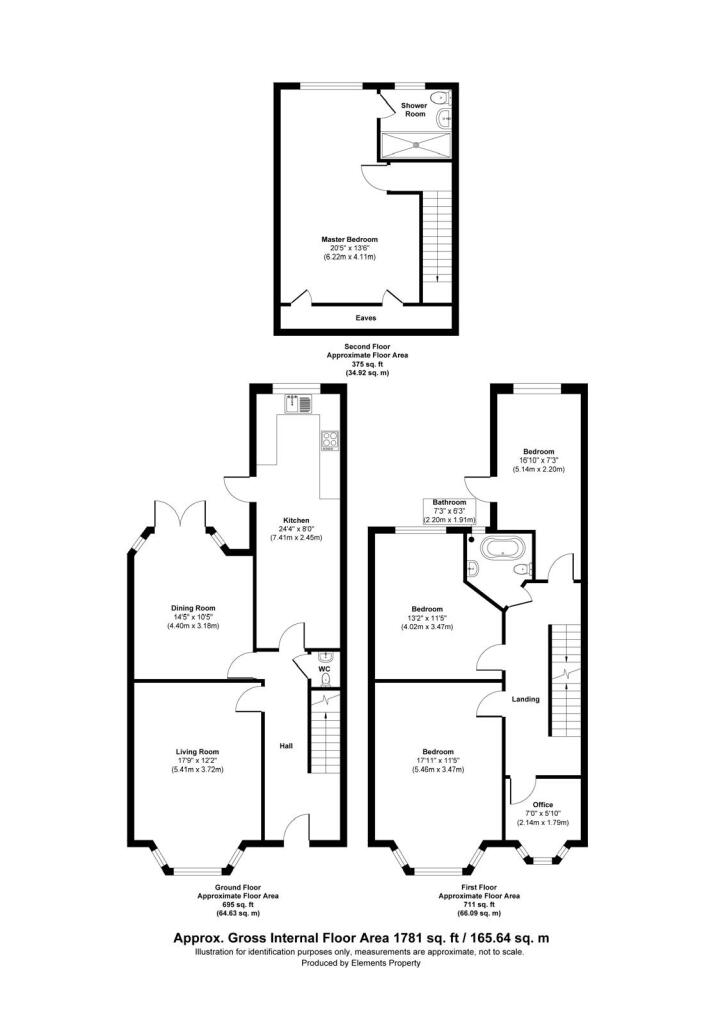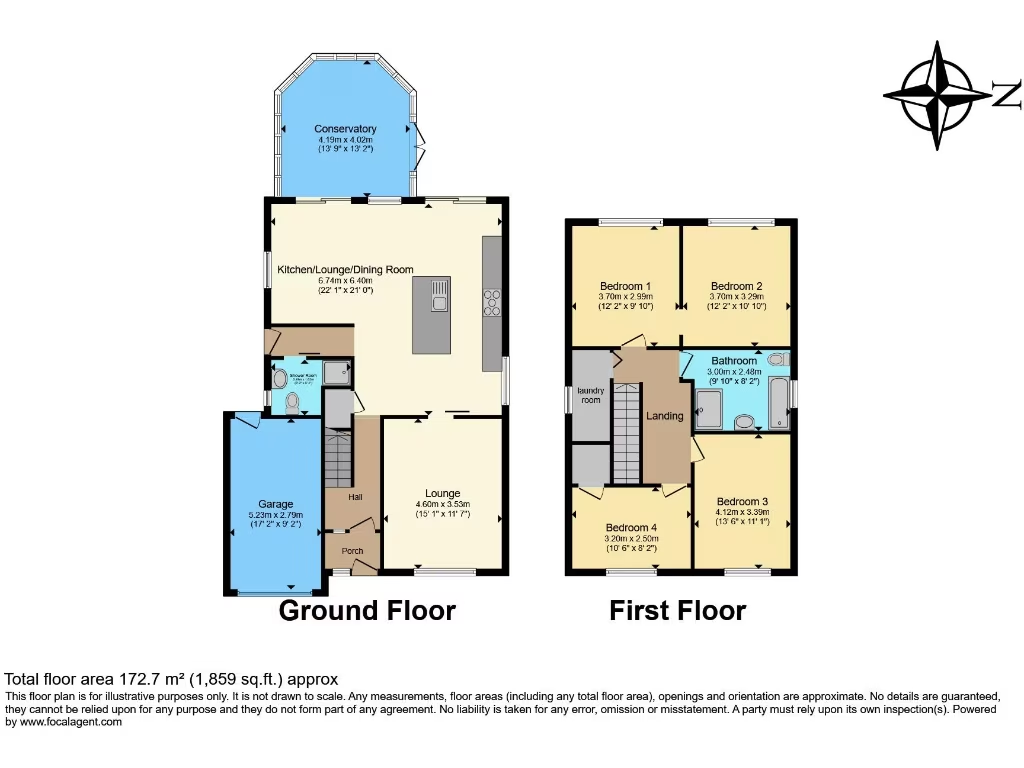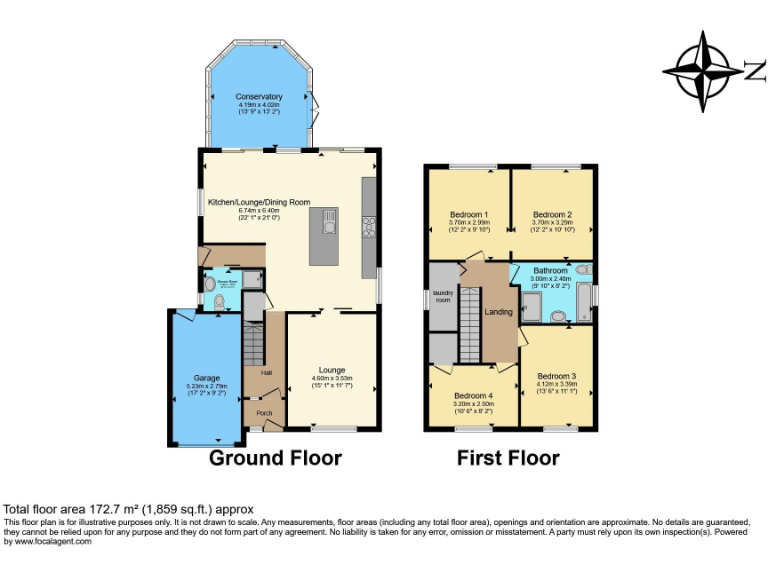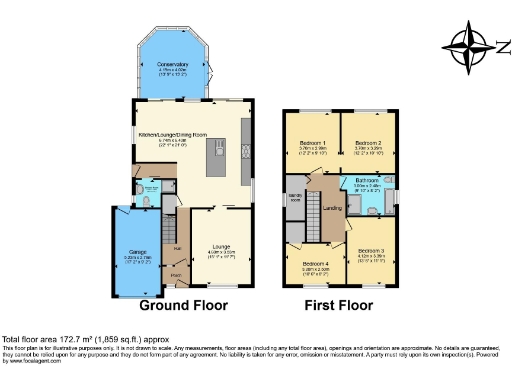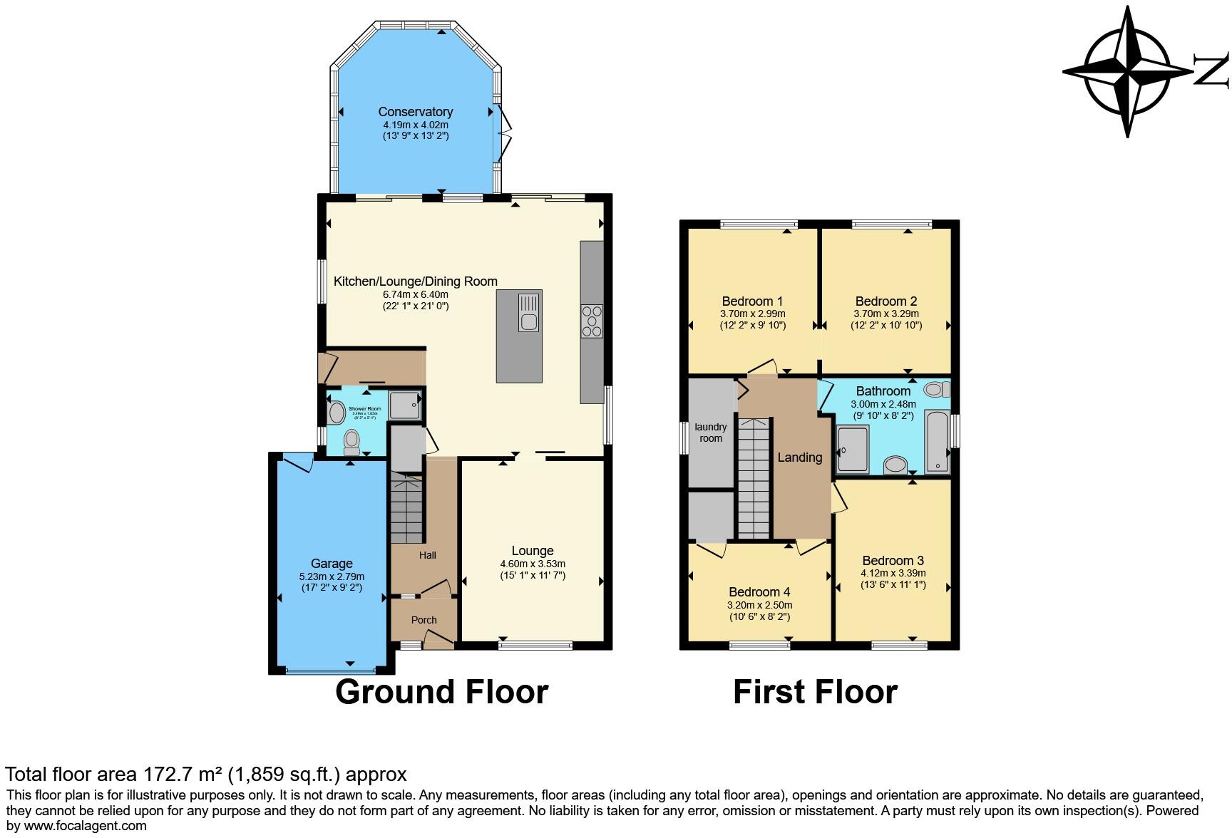Summary - 81A SWAN LANE WICKFORD SS11 7DE
4 bed 2 bath Detached
Contemporary four-bedroom house with large west garden and commuter convenience.
Extended open-plan kitchen/living/dining with designer finishes
Underfloor heating throughout the entire ground floor
Approx. 80ft west-facing landscaped garden with powered summerhouse
Off-street parking for at least four cars plus detached garage access
Four good-sized bedrooms with Jack-and-Jill bathroom arrangement
Recently renovated to a high standard, ready to occupy
Area records above-average crime rates — buyers should consider safety
Overall internal size described as average, not oversized
This recently renovated four-bedroom detached house on Swan Lane offers a practical family layout with contemporary finishes and thoughtful designer touches. An impressive extended open-plan kitchen/living/dining area sits at the heart of the home, with a separate snug, conservatory and underfloor heating across the entire ground floor for added comfort. The property is freehold and well presented throughout, ready for immediate occupation.
Outdoors delivers strong family appeal: a landscaped, west-facing rear garden of approximately 80ft provides space for summer entertaining and includes a powered summerhouse ideal for working from home. The wide frontage and driveway provide off-street parking for at least four cars and there is access to a detached garage. The location is very convenient — a short walk to Wickford station and the high street for commutes, shops and local amenities.
Upstairs offers four good-sized bedrooms, a Jack-and-Jill bathroom arrangement and a high-quality family bathroom with separate shower and bath. Practical additions include a well-designed utility room with plumbing and space for appliances. The home’s recent modernisation features marble-effect surfaces, hardwood floors and quality fittings throughout the principal rooms.
A few factual considerations: the immediate area is classified as having above-average crime rates, which buyers should factor into their decision. The overall plot and accommodation are described as average-sized internally, so those seeking very large internal living spaces may find proportions typical rather than expansive. Local secondary provision includes a school rated ‘Requires Improvement’, although there are other nearby primary schools rated Good or Outstanding.
This property will suit families seeking move-in-ready accommodation with contemporary living spaces, strong outdoor amenity and excellent transport links. Buyers should inspect to assess internal proportions and consider local safety statistics as part of their due diligence.
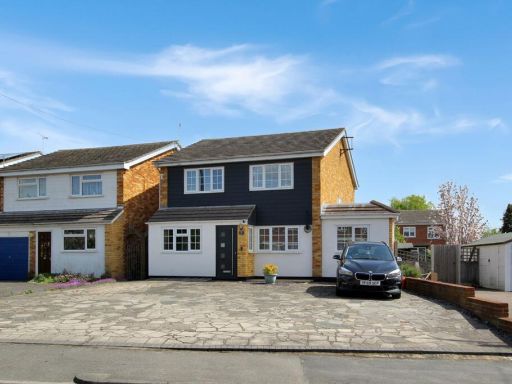 4 bedroom detached house for sale in Swan Lane, Wickford, SS11 — £500,000 • 4 bed • 1 bath • 1593 ft²
4 bedroom detached house for sale in Swan Lane, Wickford, SS11 — £500,000 • 4 bed • 1 bath • 1593 ft²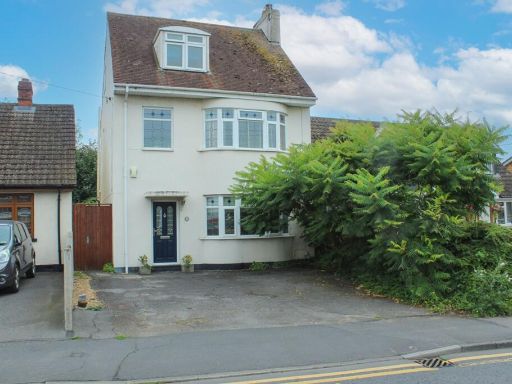 4 bedroom detached house for sale in Swan Lane, Wickford, SS11 — £450,000 • 4 bed • 1 bath • 1324 ft²
4 bedroom detached house for sale in Swan Lane, Wickford, SS11 — £450,000 • 4 bed • 1 bath • 1324 ft²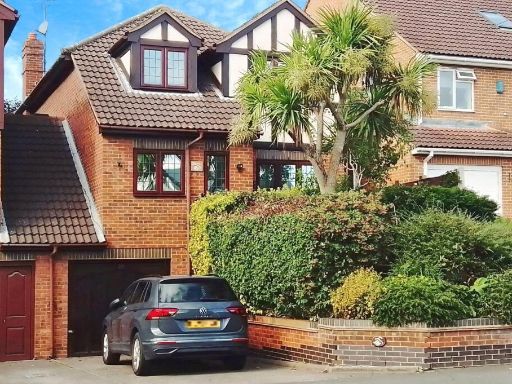 4 bedroom link detached house for sale in Swan Lane, Wickford, Essex, SS11 — £525,000 • 4 bed • 2 bath • 1346 ft²
4 bedroom link detached house for sale in Swan Lane, Wickford, Essex, SS11 — £525,000 • 4 bed • 2 bath • 1346 ft²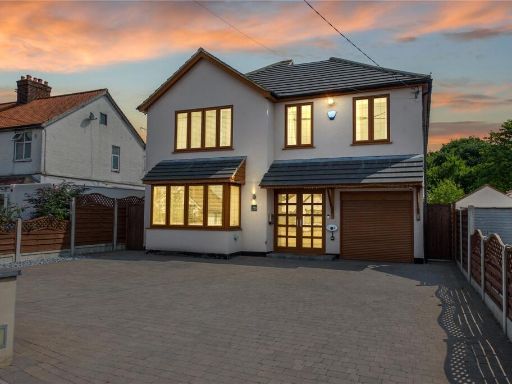 5 bedroom detached house for sale in Swan Lane, Runwell, Essex, SS11 — £835,000 • 5 bed • 3 bath • 2762 ft²
5 bedroom detached house for sale in Swan Lane, Runwell, Essex, SS11 — £835,000 • 5 bed • 3 bath • 2762 ft²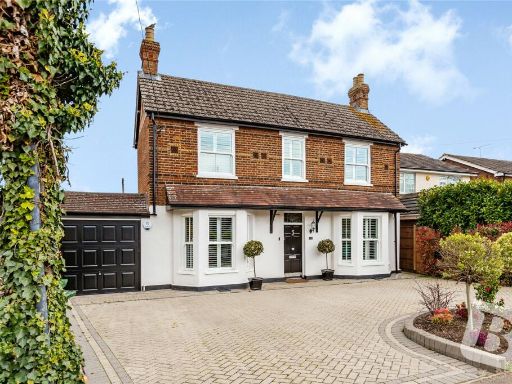 4 bedroom detached house for sale in Castledon Road, Wickford, SS12 — £700,000 • 4 bed • 2 bath • 2081 ft²
4 bedroom detached house for sale in Castledon Road, Wickford, SS12 — £700,000 • 4 bed • 2 bath • 2081 ft²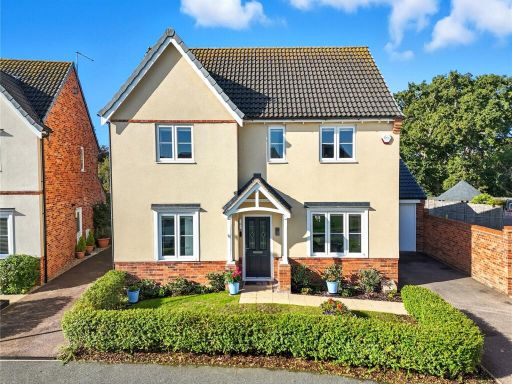 4 bedroom detached house for sale in Oak Crescent, Wickford, Essex, SS11 — £650,000 • 4 bed • 2 bath • 1772 ft²
4 bedroom detached house for sale in Oak Crescent, Wickford, Essex, SS11 — £650,000 • 4 bed • 2 bath • 1772 ft²