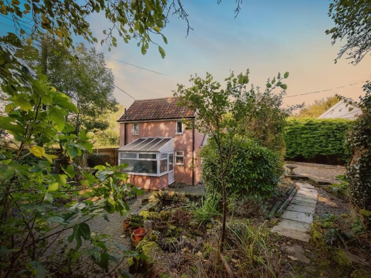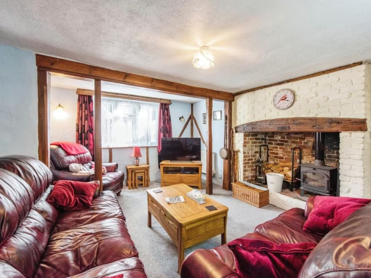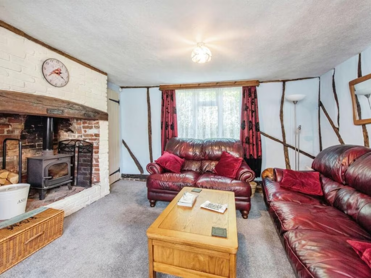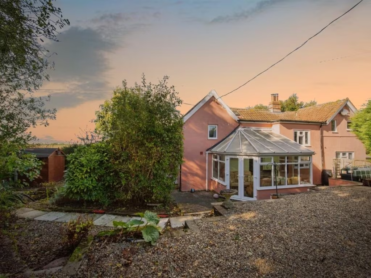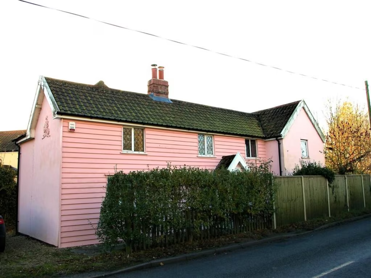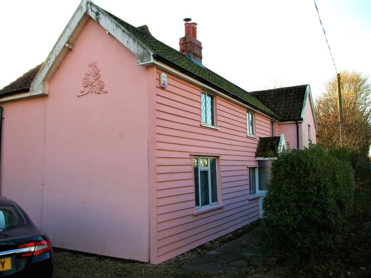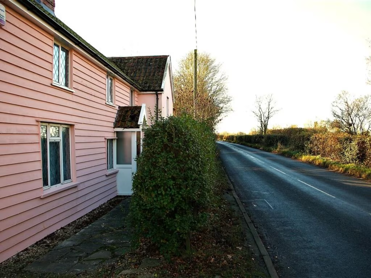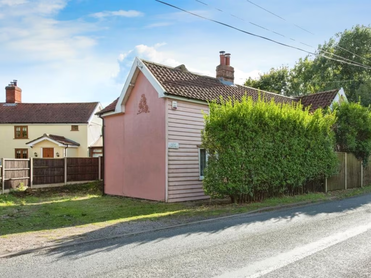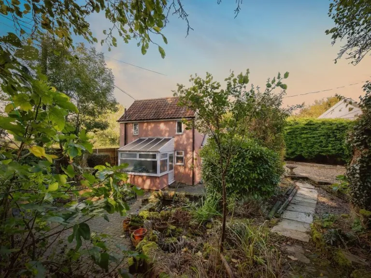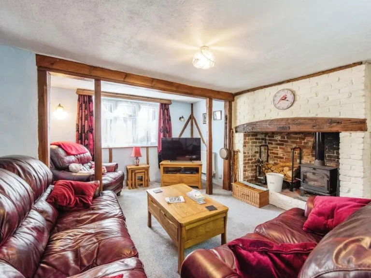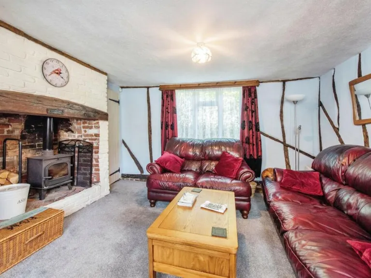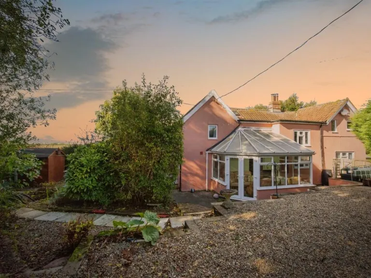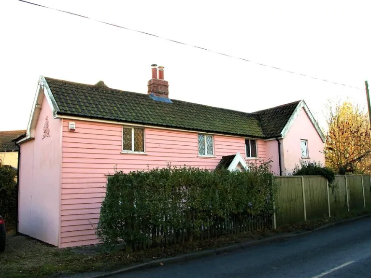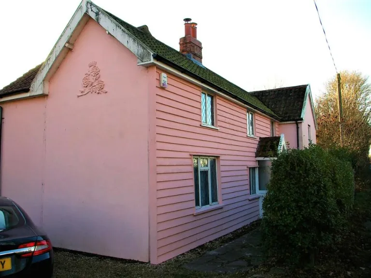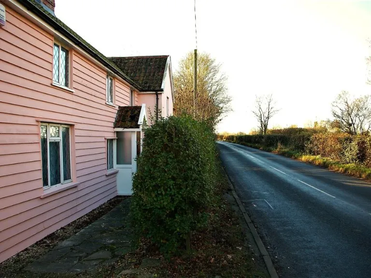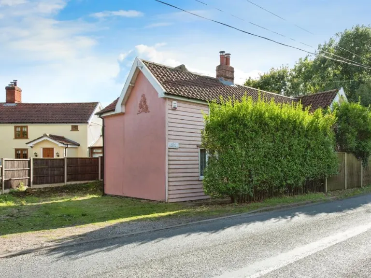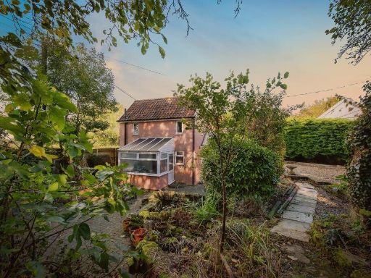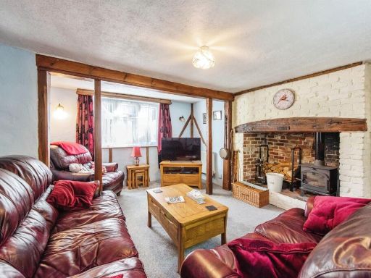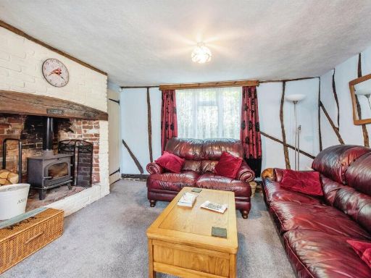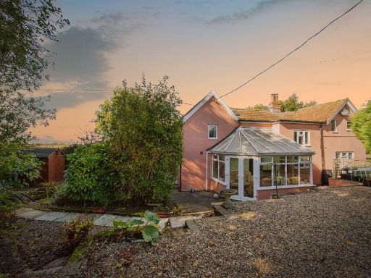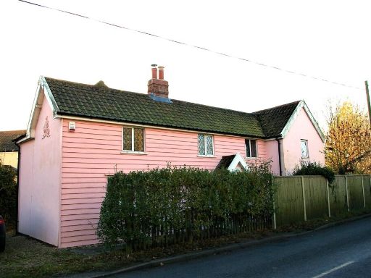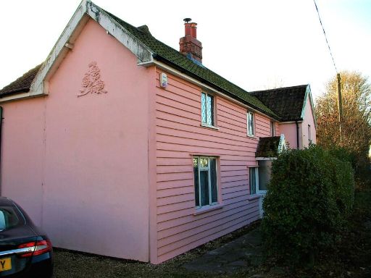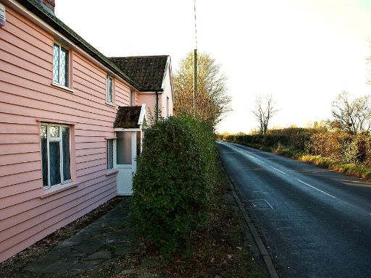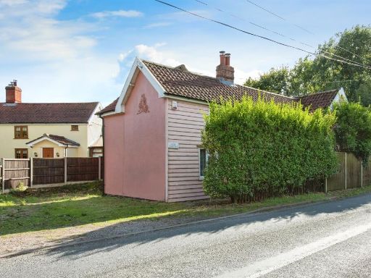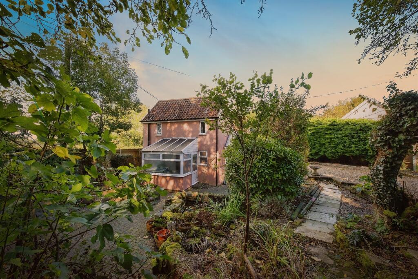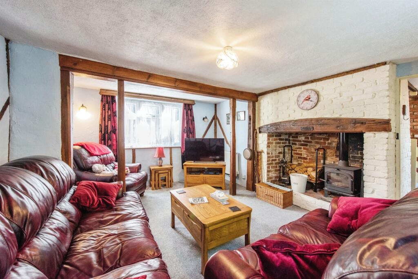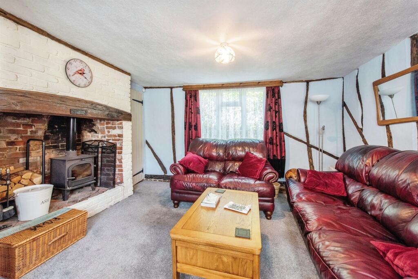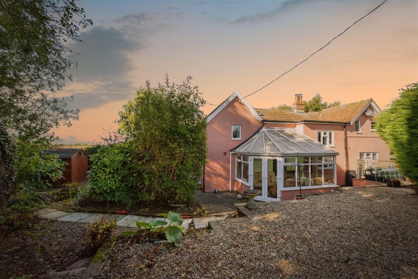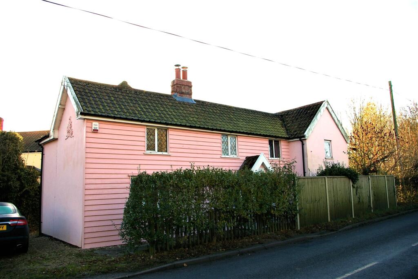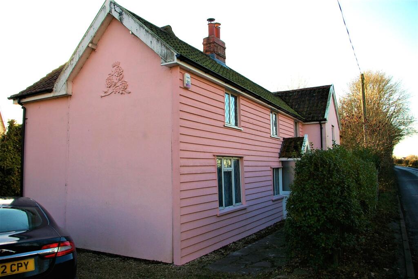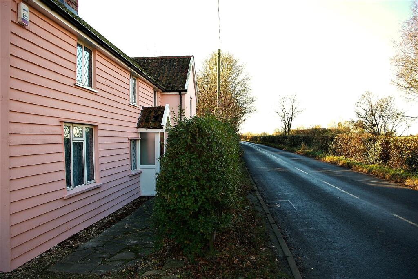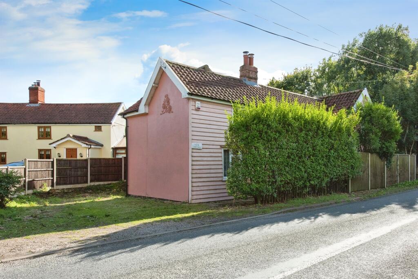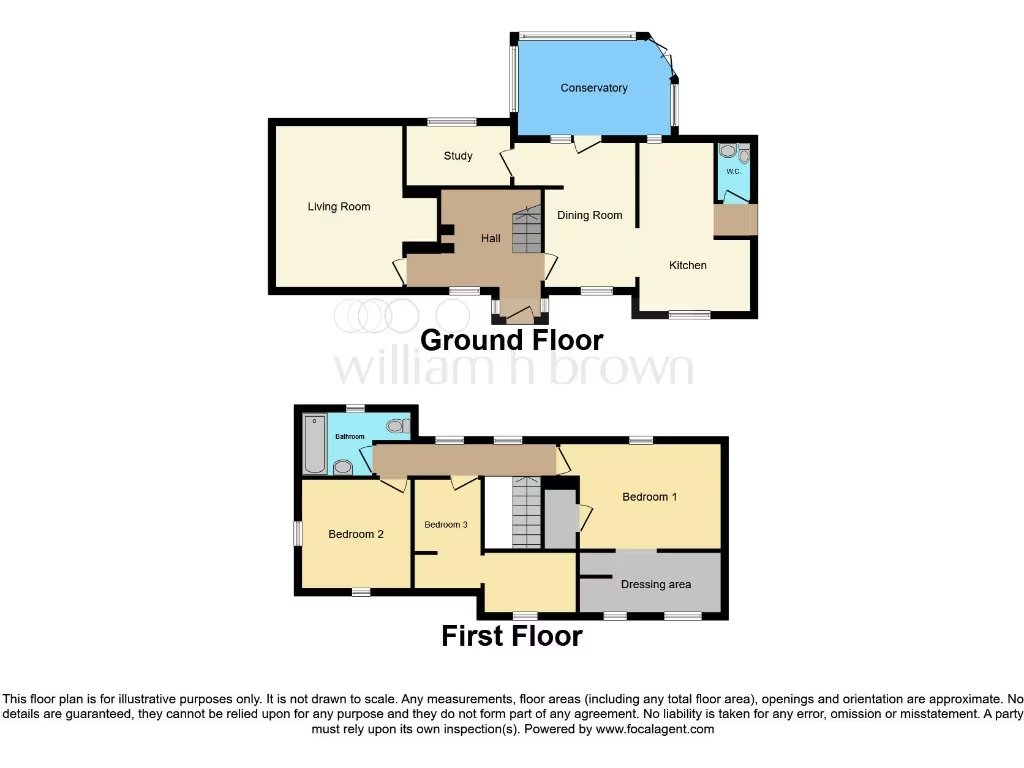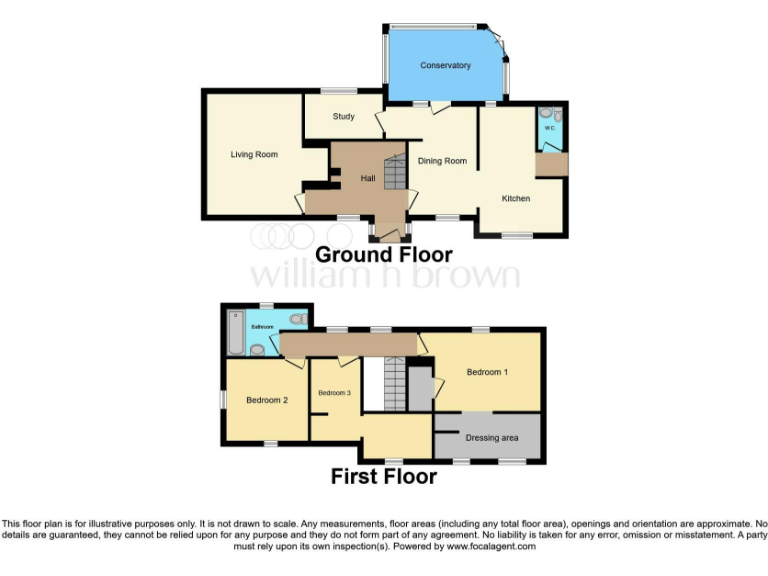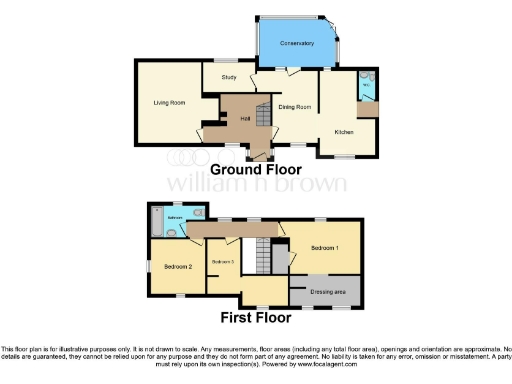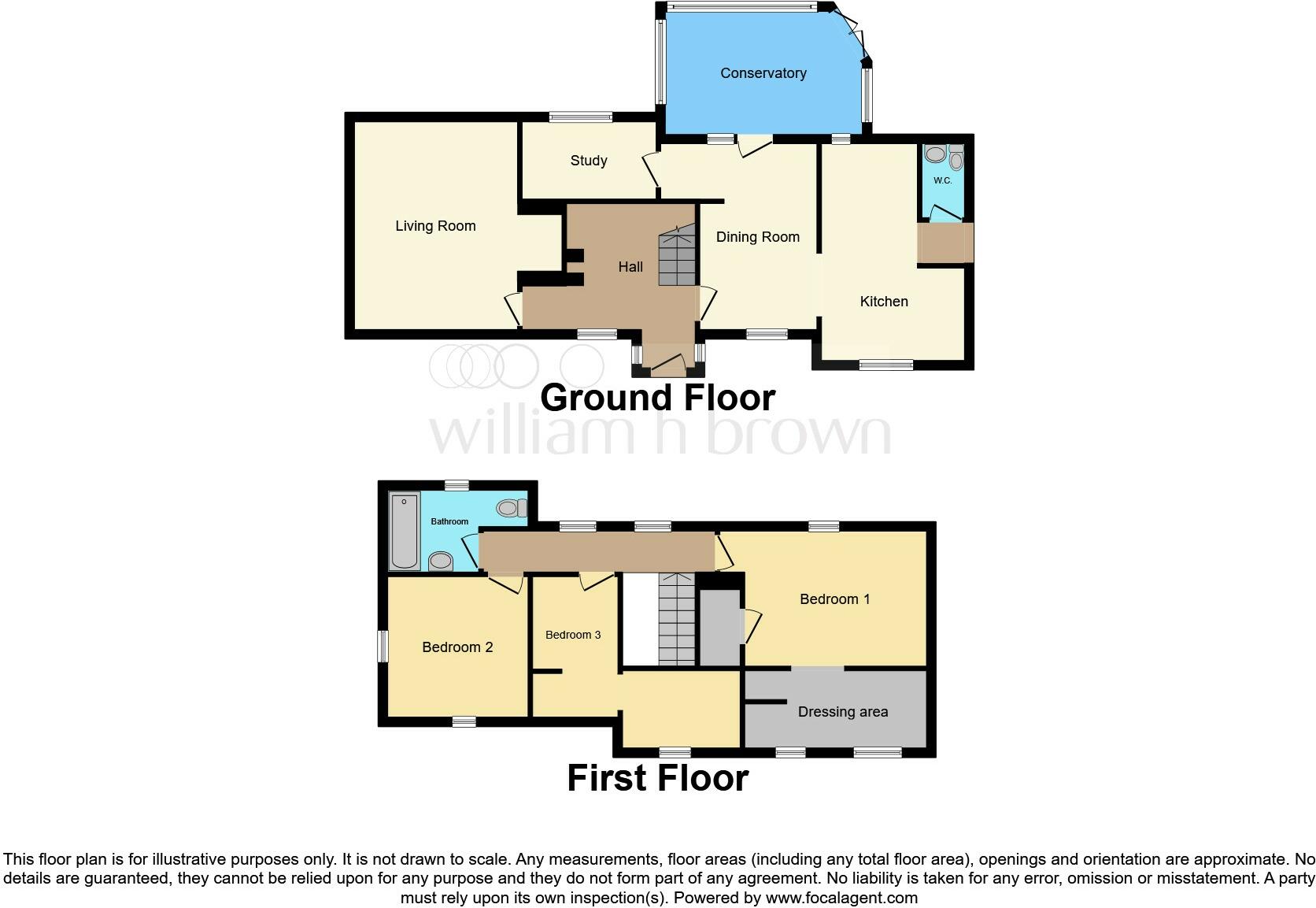Summary - ROSE COTTAGE FORDS GREEN BACTON STOWMARKET IP14 4HN
3 bed 1 bath Detached
Characterful three-bedroom home with huge plot near Stowmarket.
Period cottage charm with exposed beams and two fireplaces
Recently modernised kitchen with granite worktops and integrated appliances
Conservatory, study, two reception rooms and large versatile floorplan
Huge plot with patio, pond, timber shed and multiple-car driveway
Oil-fired central heating; double glazing fitted before 2002
Timber-frame walls likely uninsulated — renovation/insulation needed
Private septic tank on site; utility and cloakroom arrangement functional
Single family bathroom upstairs; ceiling heights vary in some rooms
Set well in a peaceful rural hamlet near Stowmarket, this period three-bedroom detached cottage combines original character with practical living space. Exposed beams, two fireplaces and a conservatory create cosy, versatile rooms for family life. The substantial plot and off-street parking add outdoor flexibility and scope for extension or landscaping (subject to planning).
The ground floor offers two reception rooms, a recently modernised kitchen with granite worktops and integrated appliances, plus a handy study and utility/cloakroom layout that suits everyday family routines. A conservatory extends the living area and opens to a large, fenced rear garden with patio, raised beds, timber shed, septic tank and small pond.
Upstairs has three bedrooms and a bathroom; the principal bedroom includes a dressing area and built-in storage. Heating is by an oil-fired boiler with radiators, and double glazing is installed. The property is chain-free and sits in an affluent, very low-crime area served by good local primary schooling.
Notable points for buyers: the timber-frame fabric is traditional and likely under-insulated, and the home relies on oil heating and a private septic tank. Ceiling heights vary and some rooms are compact; a survey is recommended to confirm services and structural condition. For families seeking country character with room to adapt, this cottage offers scope and setting in equal measure.
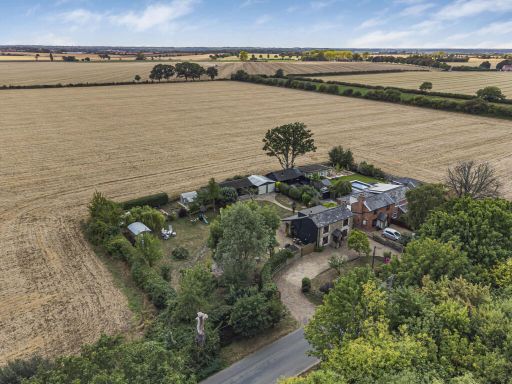 3 bedroom detached house for sale in Norton Road, Great Ashfield, IP31 — £500,000 • 3 bed • 1 bath • 1103 ft²
3 bedroom detached house for sale in Norton Road, Great Ashfield, IP31 — £500,000 • 3 bed • 1 bath • 1103 ft²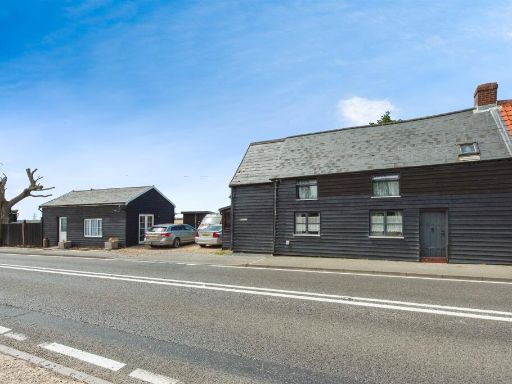 2 bedroom end of terrace house for sale in Pains Hill, Little Stonham, STOWMARKET, IP14 — £300,000 • 2 bed • 2 bath • 867 ft²
2 bedroom end of terrace house for sale in Pains Hill, Little Stonham, STOWMARKET, IP14 — £300,000 • 2 bed • 2 bath • 867 ft²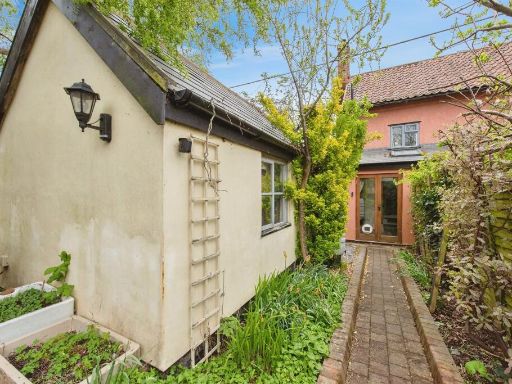 2 bedroom semi-detached house for sale in Tannery Road, Combs, STOWMARKET, IP14 — £250,000 • 2 bed • 2 bath • 722 ft²
2 bedroom semi-detached house for sale in Tannery Road, Combs, STOWMARKET, IP14 — £250,000 • 2 bed • 2 bath • 722 ft²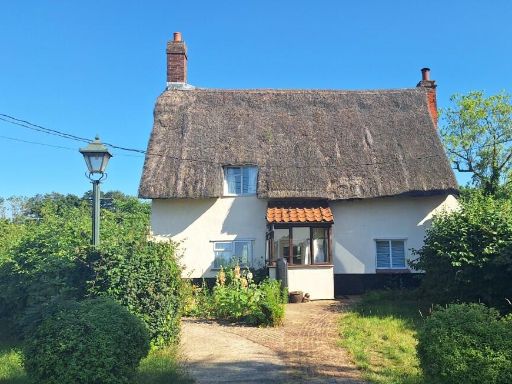 2 bedroom cottage for sale in Little London, IP14 — £295,000 • 2 bed • 1 bath • 967 ft²
2 bedroom cottage for sale in Little London, IP14 — £295,000 • 2 bed • 1 bath • 967 ft²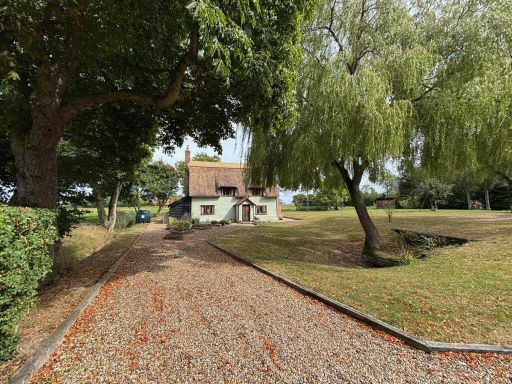 2 bedroom cottage for sale in Middlewood Green, Stowmarket, IP14 — £650,000 • 2 bed • 1 bath • 1616 ft²
2 bedroom cottage for sale in Middlewood Green, Stowmarket, IP14 — £650,000 • 2 bed • 1 bath • 1616 ft²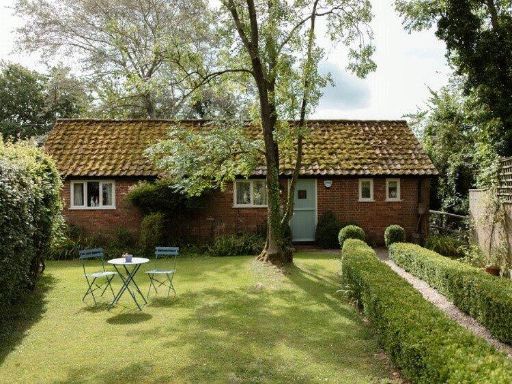 2 bedroom bungalow for sale in Creeting St. Mary, Ipswich, Suffolk, IP6 — £345,000 • 2 bed • 1 bath • 510 ft²
2 bedroom bungalow for sale in Creeting St. Mary, Ipswich, Suffolk, IP6 — £345,000 • 2 bed • 1 bath • 510 ft²