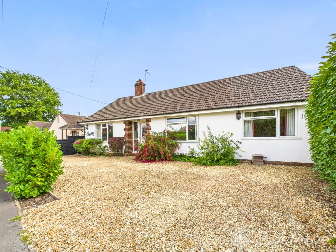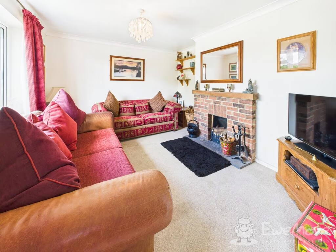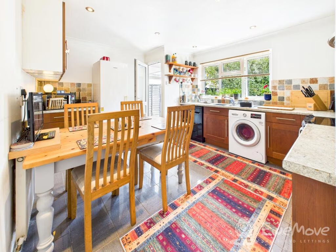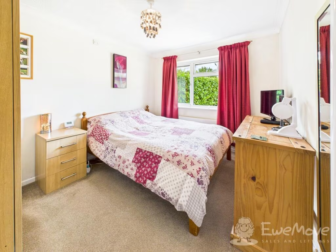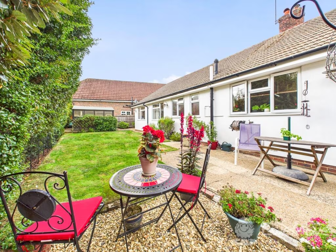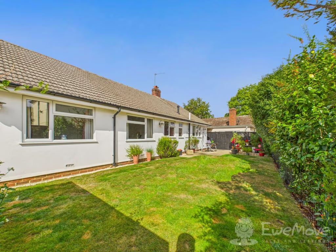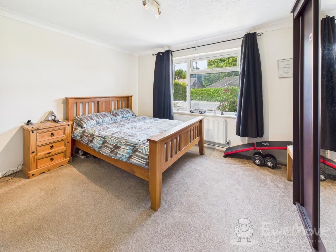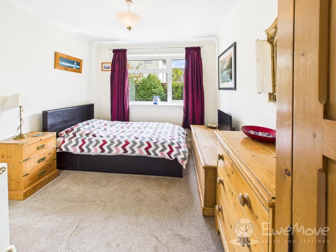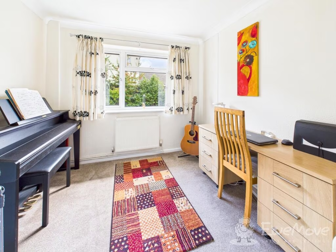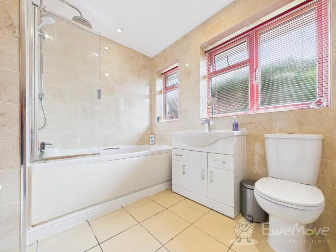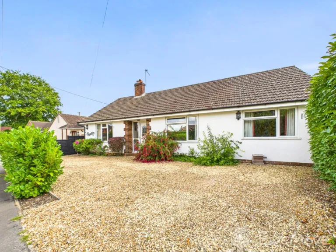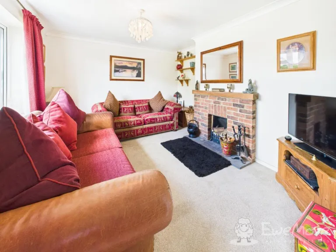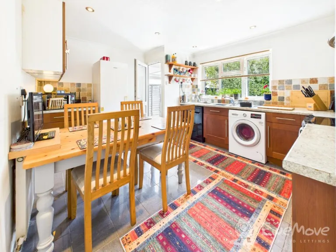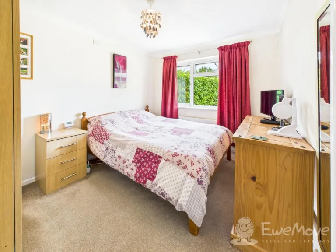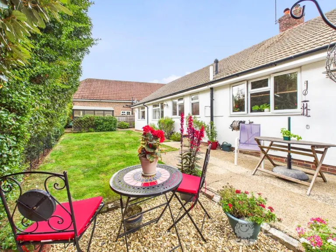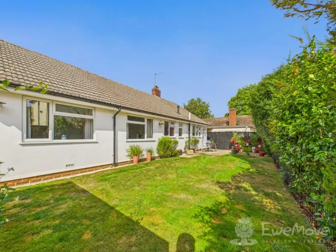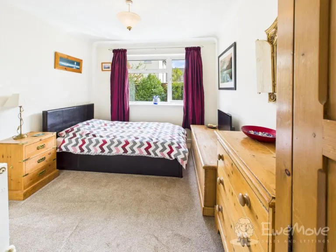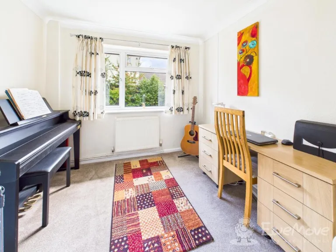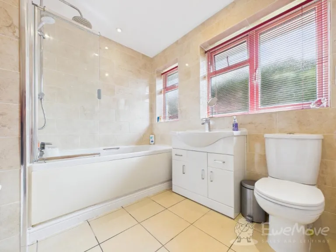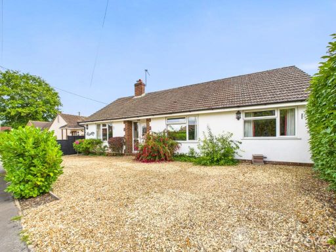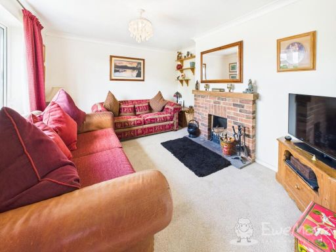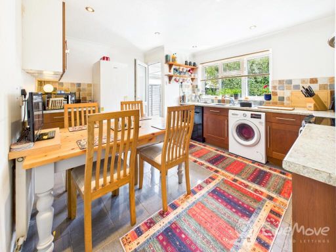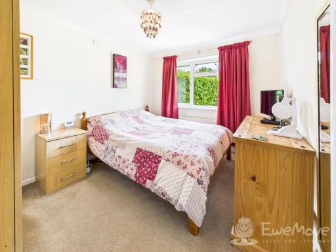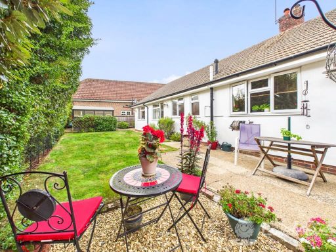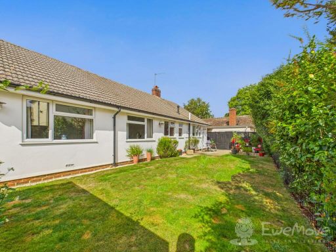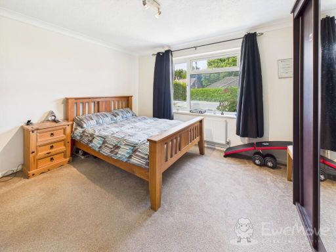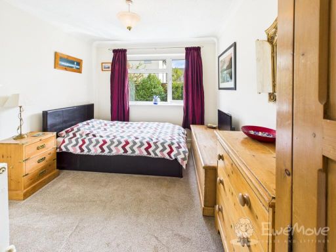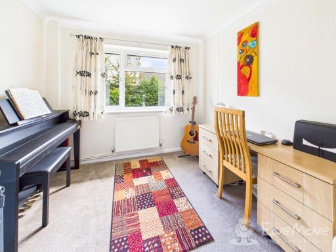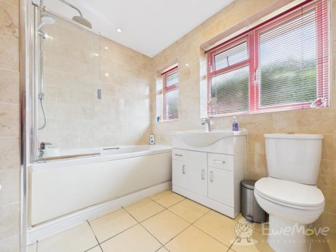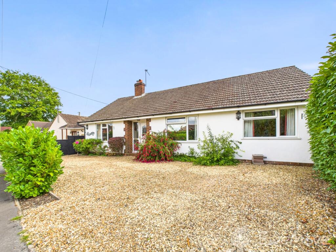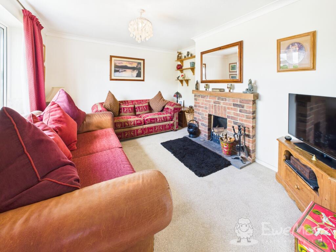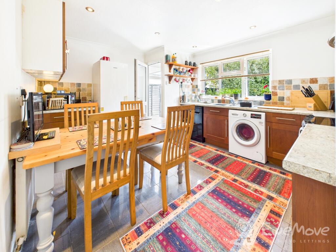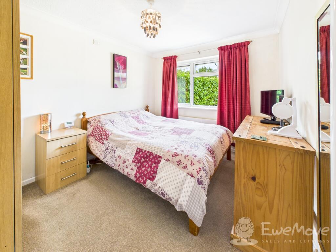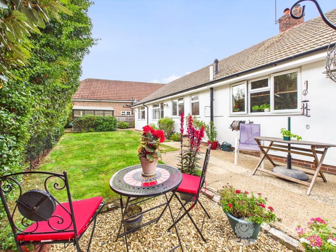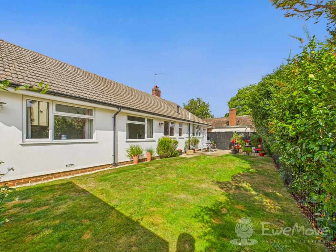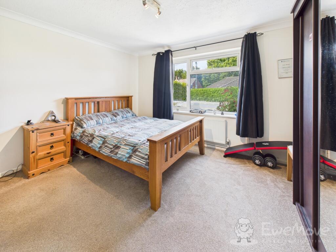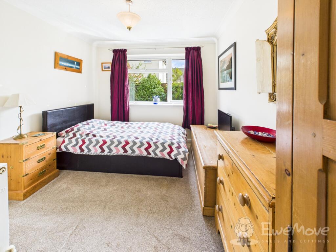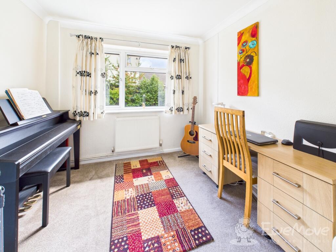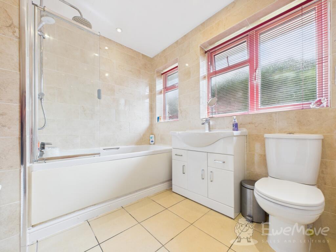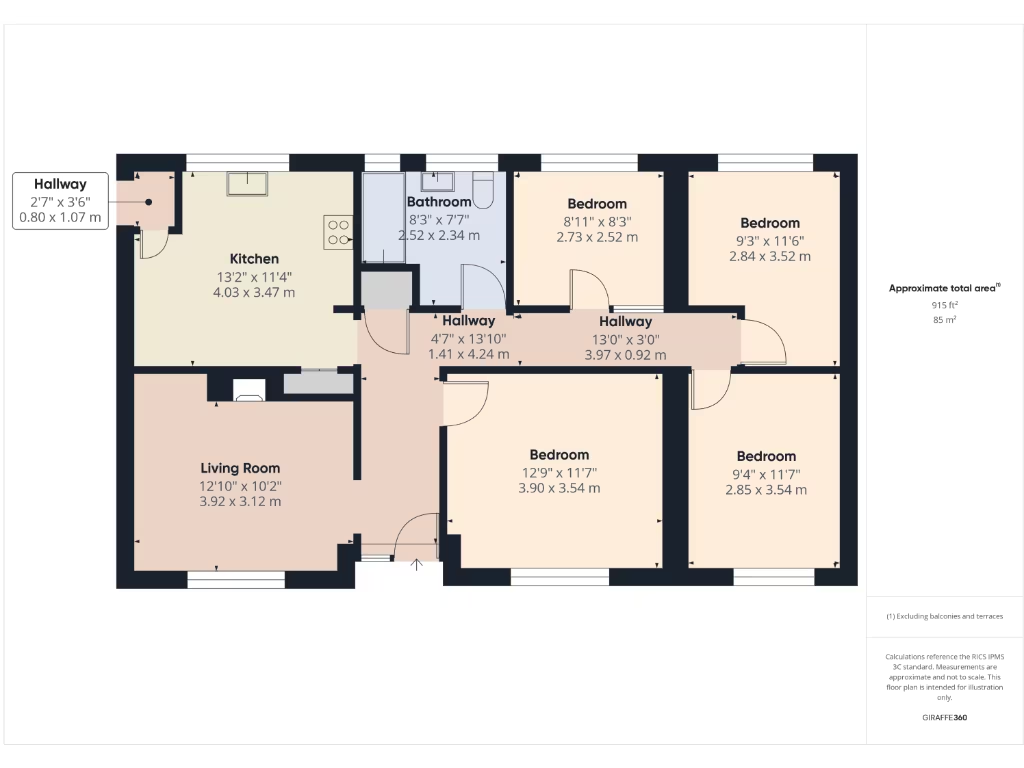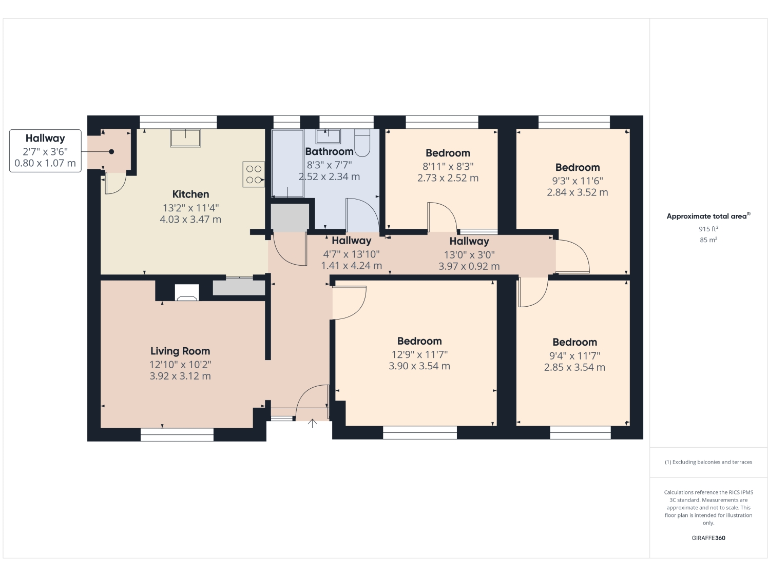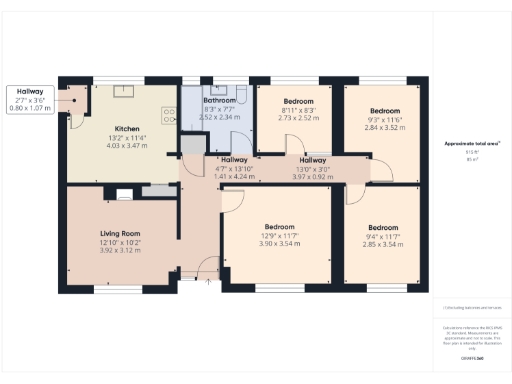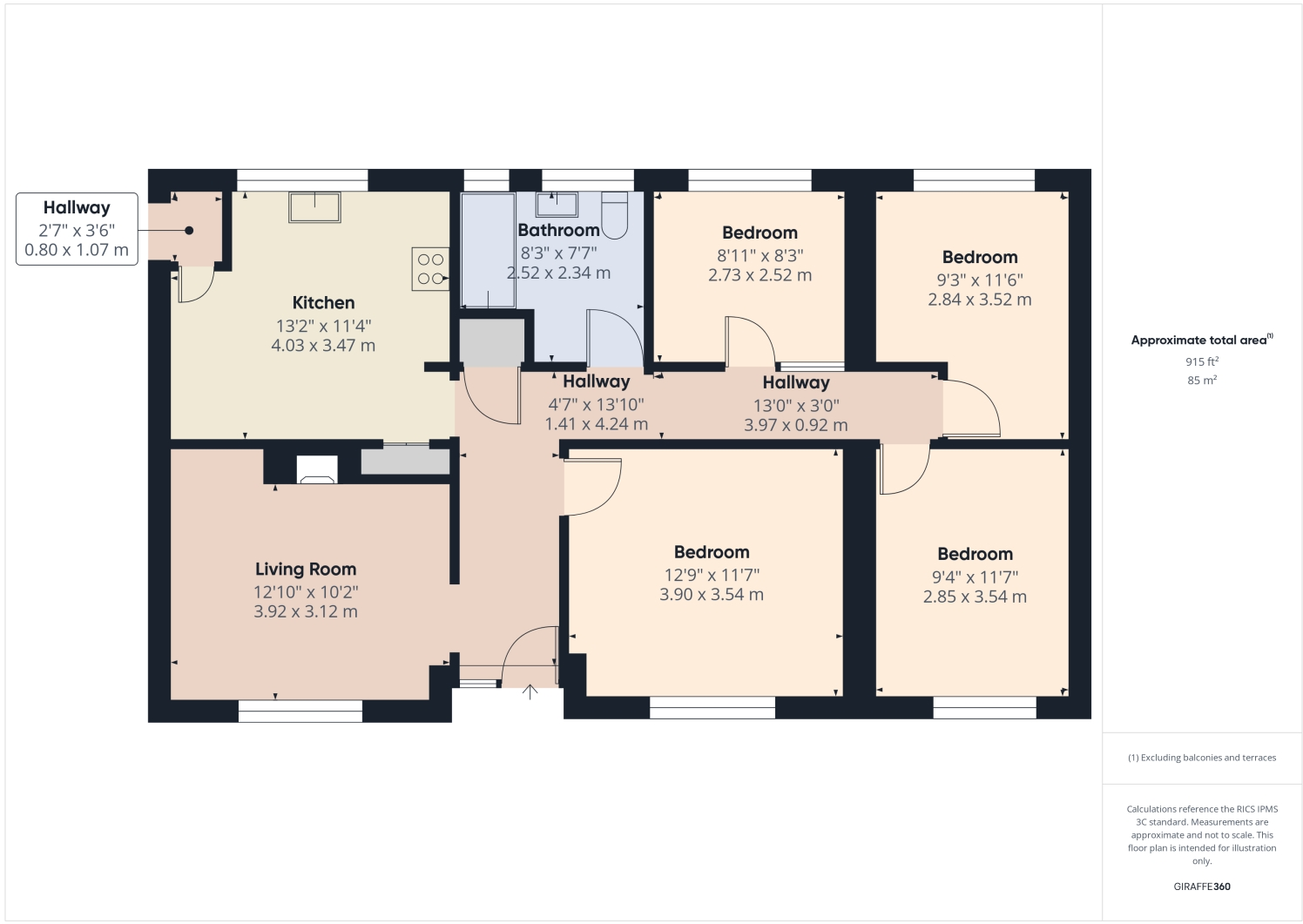Summary - Little Windsor, Windsor Road, Lindford GU35 0RZ
4 bed 1 bath Detached Bungalow
- Detached bungalow with four double bedrooms
- South-facing, established garden ideal for outdoor living
- Parking for three cars plus visitor spaces
- Single family bathroom for four bedrooms
- Small overall footprint (approx. 915 sq ft)
- Cavity walls likely uninsulated; glazing date unknown
- Gas central heating; mains gas supply
- Freehold with affordable council tax
Set on a generous plot in Lindford, this detached four-double-bedroom bungalow offers comfortable one-floor living and a sunny south-facing garden. The kitchen/diner opens to the outdoor space, making it easy to entertain or enjoy quiet mornings in the established garden. Off-street parking for three cars adds practical everyday convenience.
The property dates from the late 1960s/1970s and benefits from double glazing and gas central heating via boiler and radiators. The layout suits someone wanting single-level accommodation — families, multi-generational households, or downsizers who still need four bedrooms. Local amenities, good commuter links and nearby woodland walks boost everyday lifestyle appeal.
Buyers should note the home is relatively small overall (approximately 915 sq ft) for four double bedrooms and has a single family bathroom. The cavity walls were built without insulation (assumed), and the double glazing install date is unknown — both are items to consider for future energy-efficiency upgrades. No flooding risk is recorded, and the property is freehold with affordable council tax.
This bungalow offers straightforward potential: live in as-is for convenient single-floor living, or invest modestly in insulation and cosmetic updating to improve comfort and resale value. The nearby schools, village facilities and good mobile/broadband connectivity make it a practical choice for many buyers.
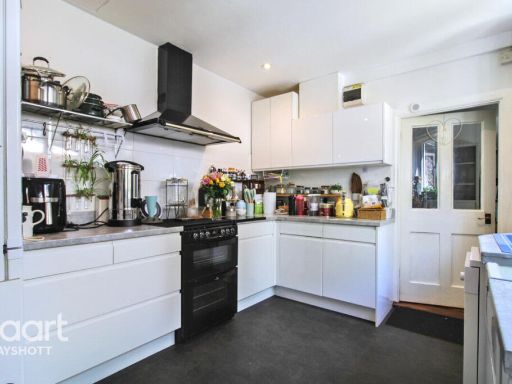 2 bedroom detached bungalow for sale in Mill Lane, Bordon, GU35 — £400,000 • 2 bed • 1 bath
2 bedroom detached bungalow for sale in Mill Lane, Bordon, GU35 — £400,000 • 2 bed • 1 bath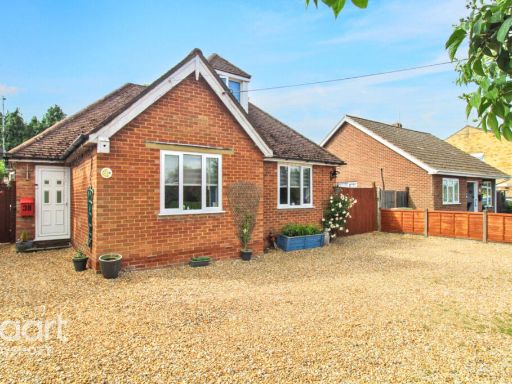 4 bedroom detached bungalow for sale in Windsor Road, Lindford, GU35 — £600,000 • 4 bed • 2 bath • 1011 ft²
4 bedroom detached bungalow for sale in Windsor Road, Lindford, GU35 — £600,000 • 4 bed • 2 bath • 1011 ft²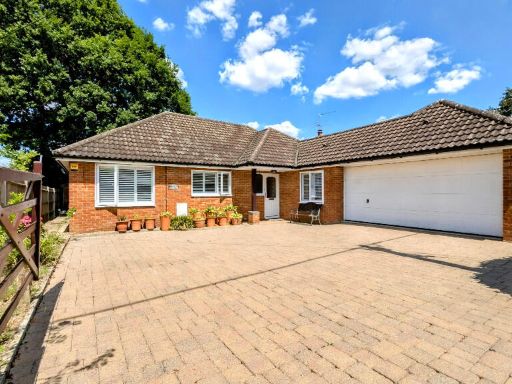 3 bedroom detached bungalow for sale in Windsor Road, Lindford, Hampshire, GU35 — £640,000 • 3 bed • 2 bath • 1306 ft²
3 bedroom detached bungalow for sale in Windsor Road, Lindford, Hampshire, GU35 — £640,000 • 3 bed • 2 bath • 1306 ft²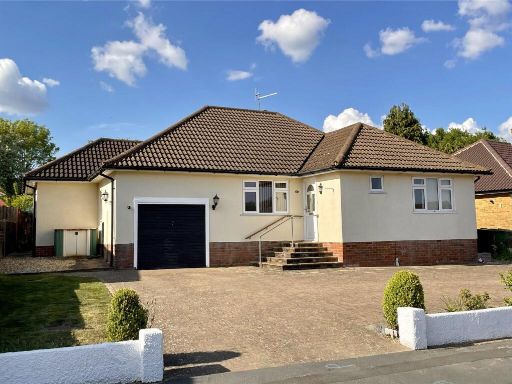 3 bedroom bungalow for sale in Imadene Crescent, Lindford, Bordon, Hampshire, GU35 — £550,000 • 3 bed • 1 bath • 1295 ft²
3 bedroom bungalow for sale in Imadene Crescent, Lindford, Bordon, Hampshire, GU35 — £550,000 • 3 bed • 1 bath • 1295 ft²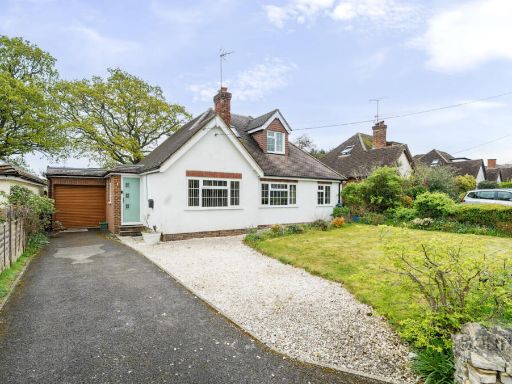 4 bedroom detached house for sale in Windsor Road, Lindford, Bordon, Hampshire, GU35 — £550,000 • 4 bed • 2 bath • 1588 ft²
4 bedroom detached house for sale in Windsor Road, Lindford, Bordon, Hampshire, GU35 — £550,000 • 4 bed • 2 bath • 1588 ft²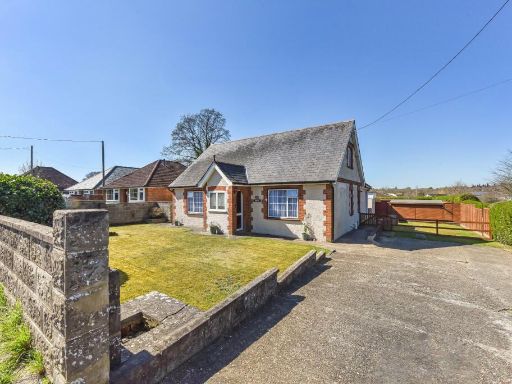 4 bedroom detached house for sale in Liphook Road, Lindford, Bordon, Hampshire, GU35 — £575,000 • 4 bed • 1 bath • 1559 ft²
4 bedroom detached house for sale in Liphook Road, Lindford, Bordon, Hampshire, GU35 — £575,000 • 4 bed • 1 bath • 1559 ft²