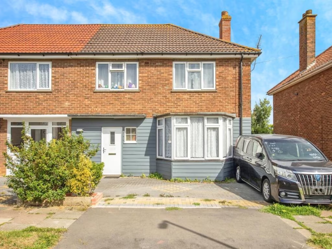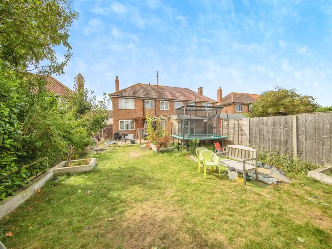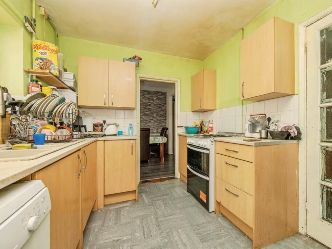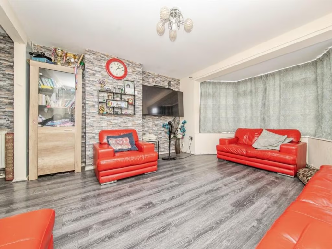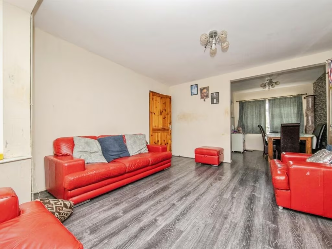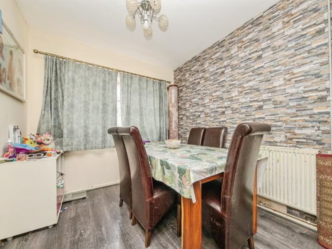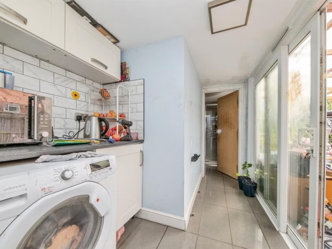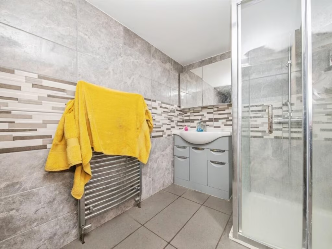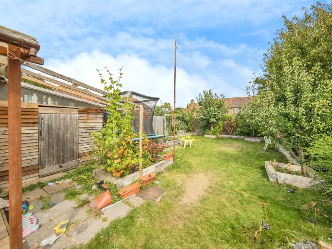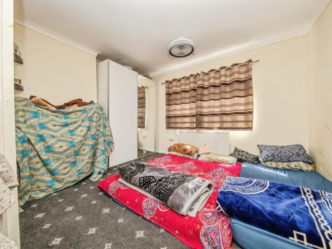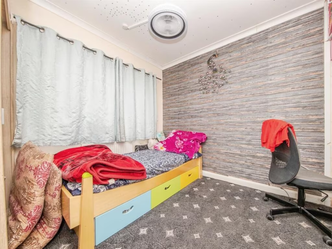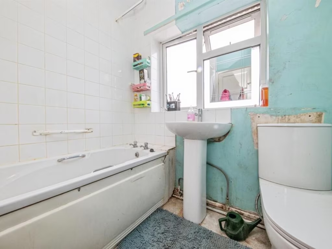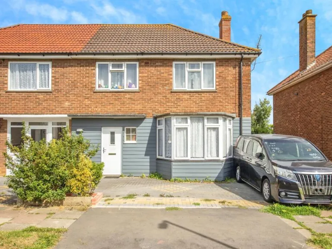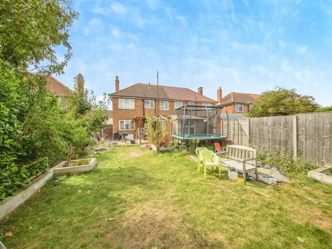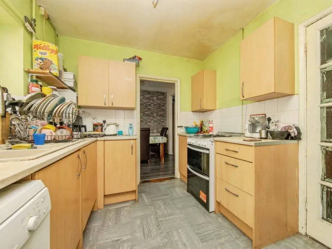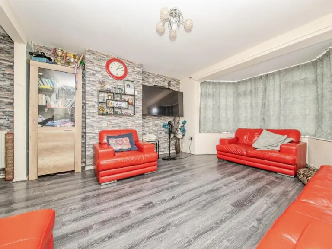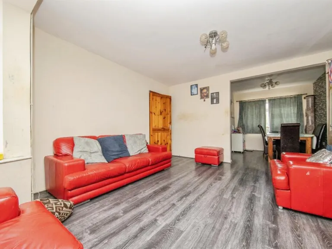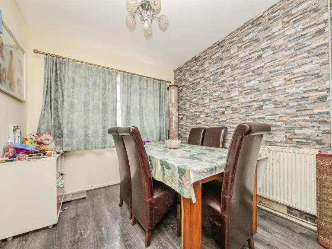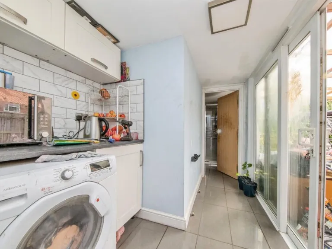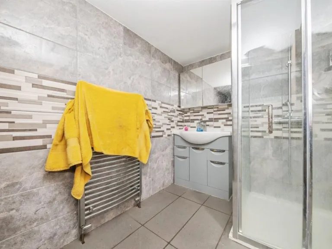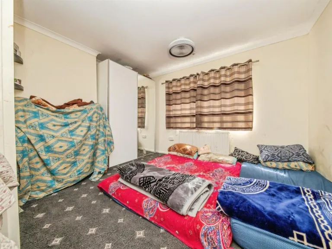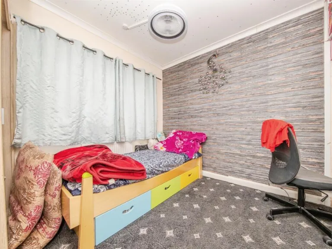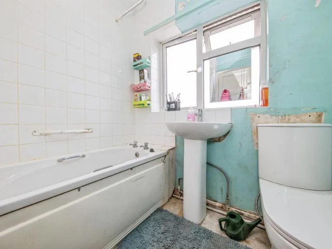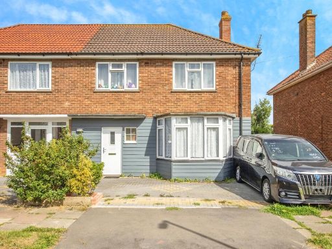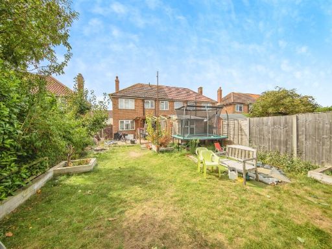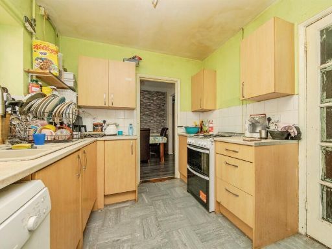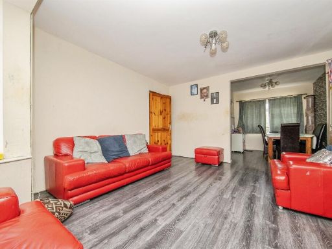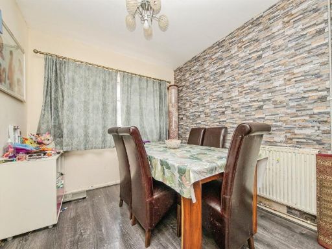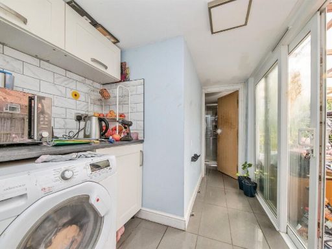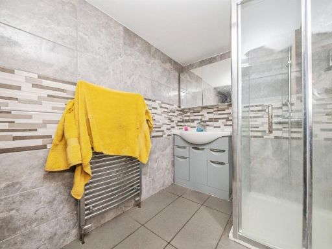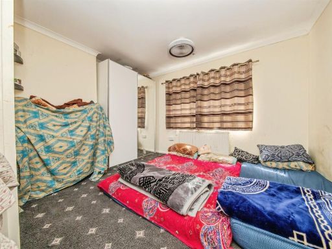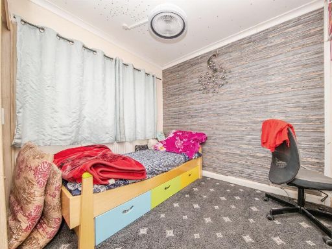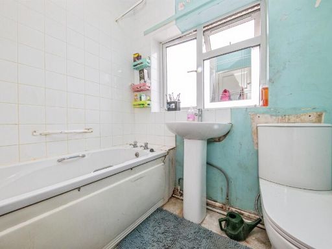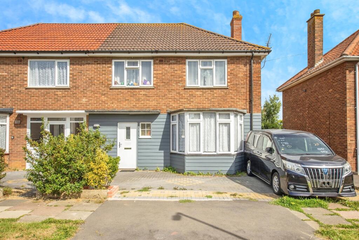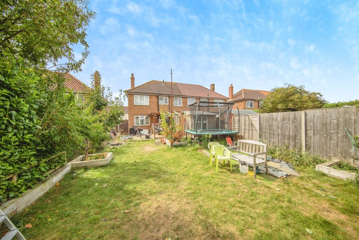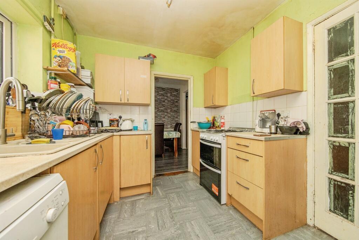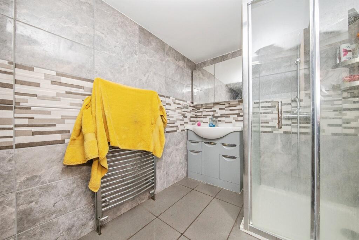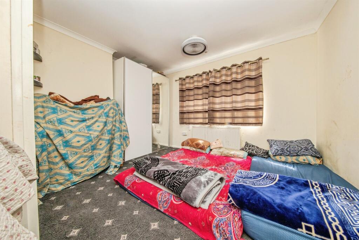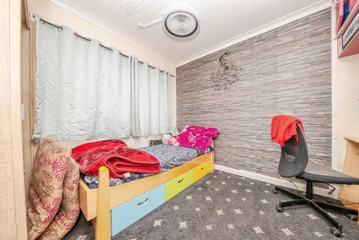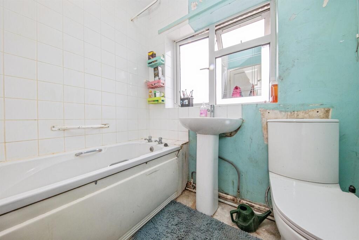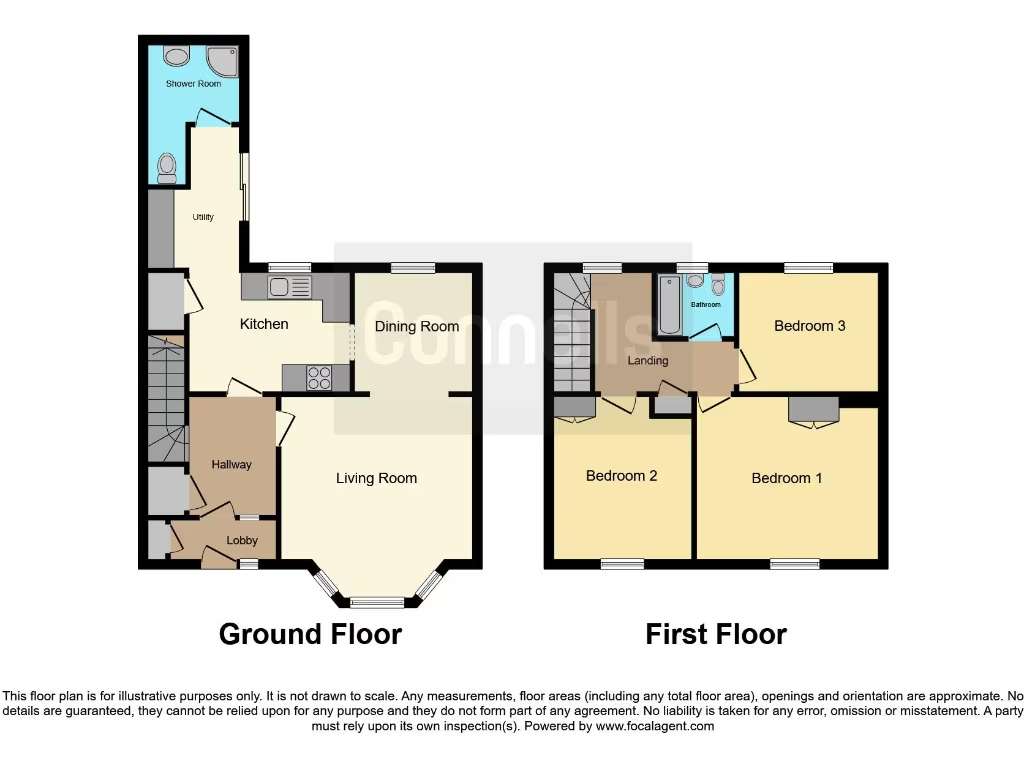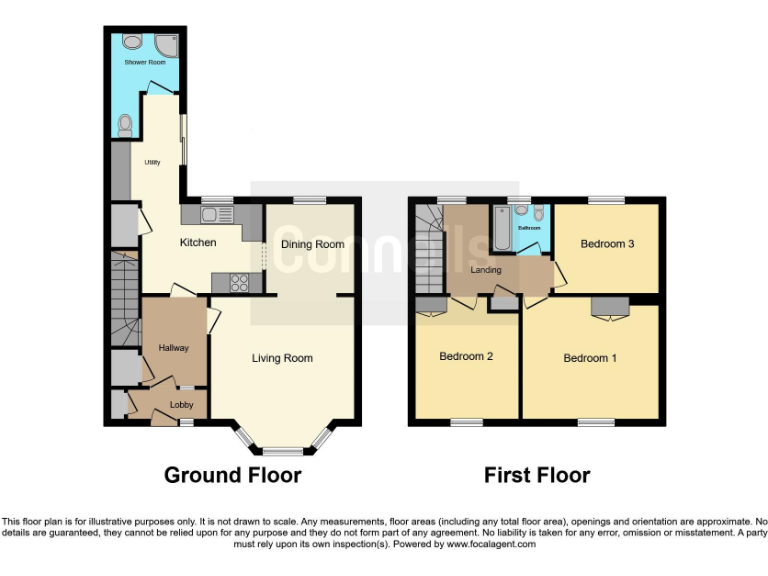Extended three-bedroom semi-detached family home
This extended three-bedroom semi-detached home on Renfrew Road offers straightforward family living with useful extras. Two reception rooms, a ground-floor shower room plus first-floor bathroom and a separate utility give practical space for daily routines. The large rear garden and off-street parking are stand-out benefits for families who need outdoor space and vehicle convenience.
Internally the layout is conventional and adaptable: a bay-fronted sitting room, dining room, fitted kitchen and utility area provide scope to modernise and personalise. The generous rear garden with patio, fruit trees and shed offers room for children to play, gardening or future extension (subject to consents). The property is freehold and warmed by a mains-gas boiler and radiators; most windows are double glazed (installation dates unknown).
Location is a key advantage — north-east Ipswich is close to a range of primary and secondary schools, local shops, bus links and Ipswich town centre with rail connections. That makes this house practical for school runs, commuting and access to local amenities. Broadband speeds are good and mobile signal average.
Buyers should note the home is a modest overall size (approx. 710 sq ft) and sits in a more deprived local area; potential purchasers may want to budget for updating, check appliance and service conditions, and verify measurements and titles. On balance, this is a straightforward family-friendly home with outdoor space and clear potential for improvement.
