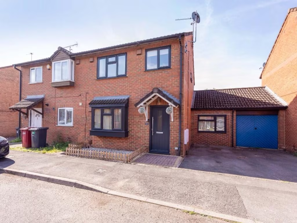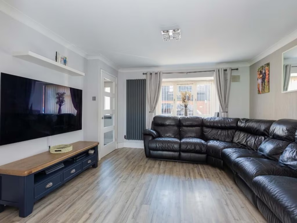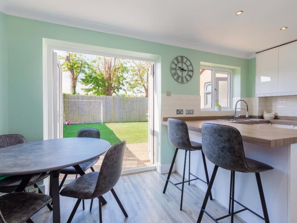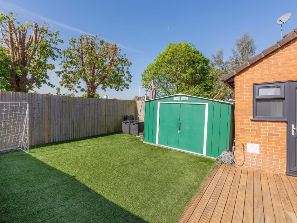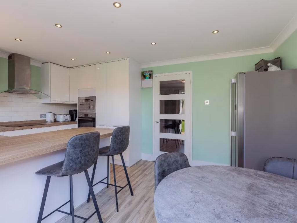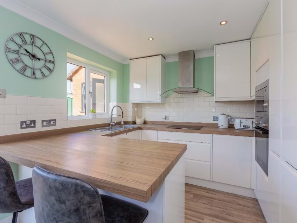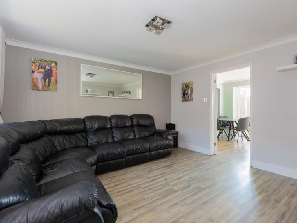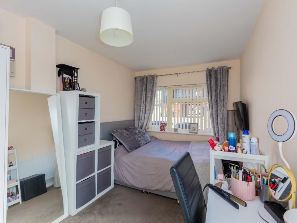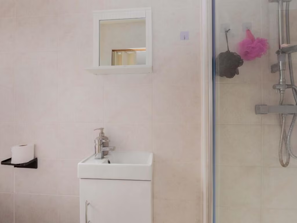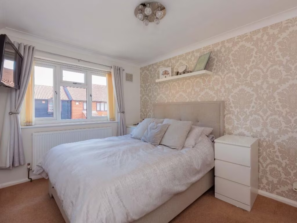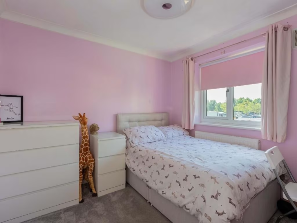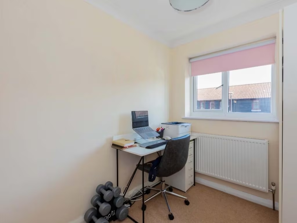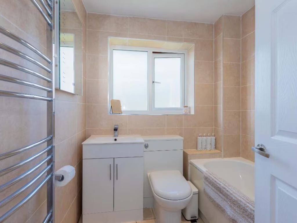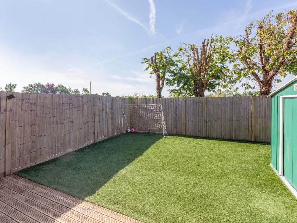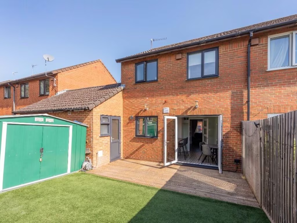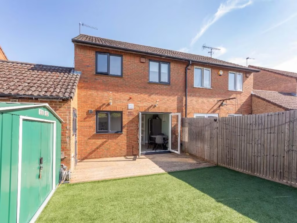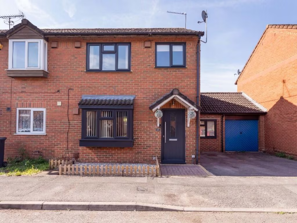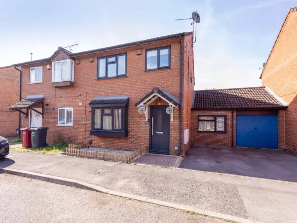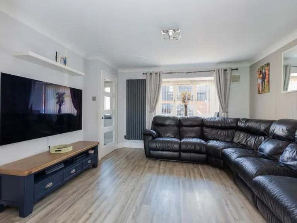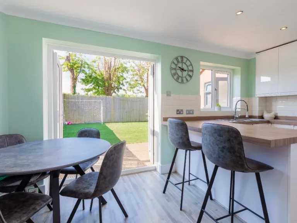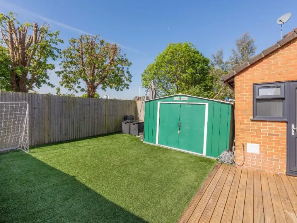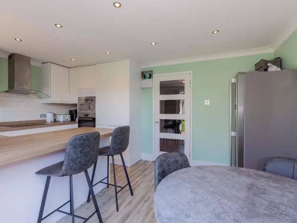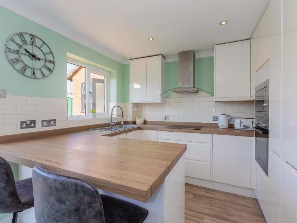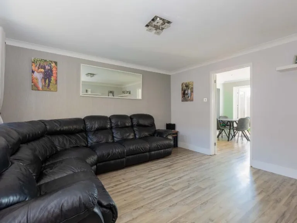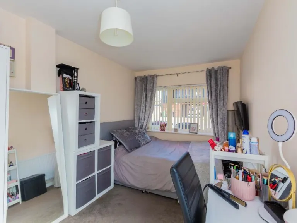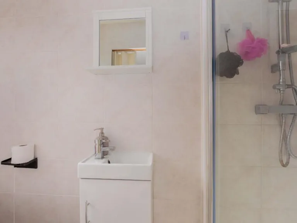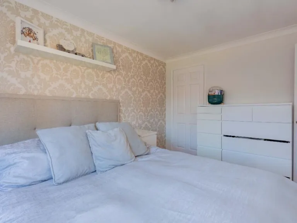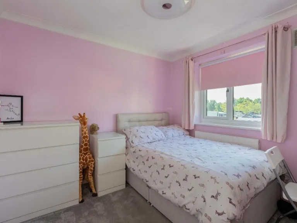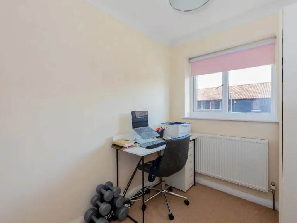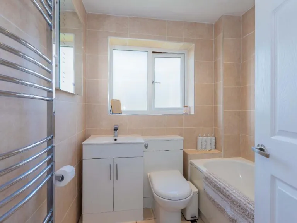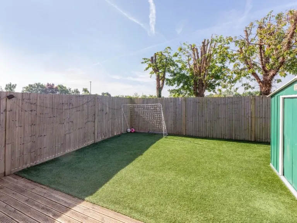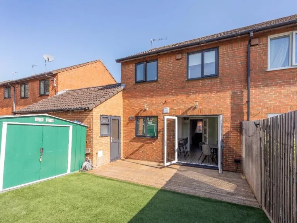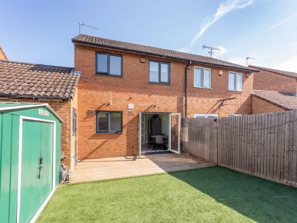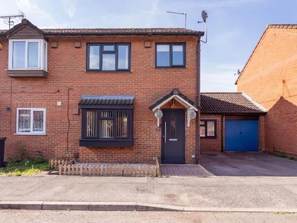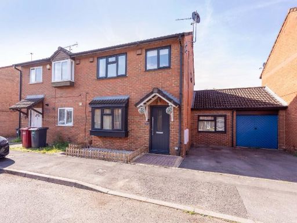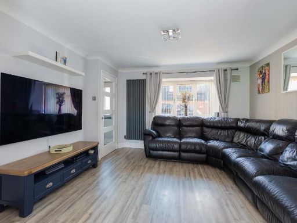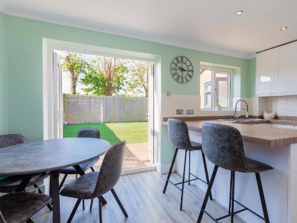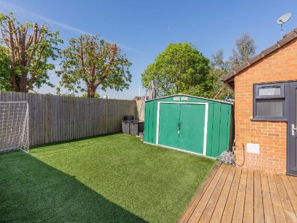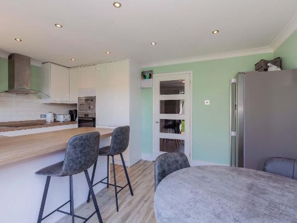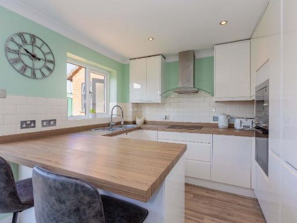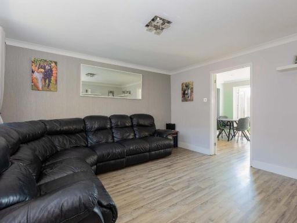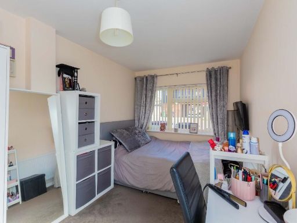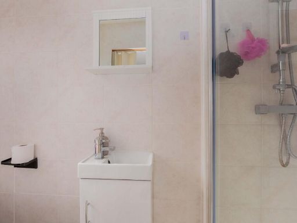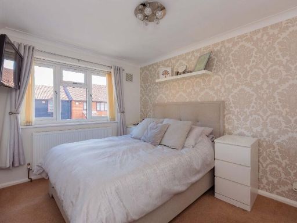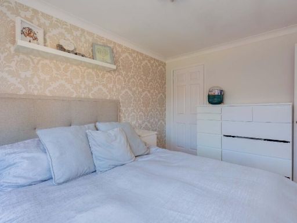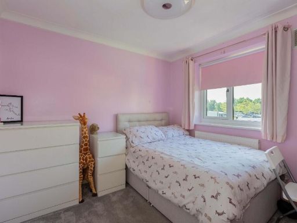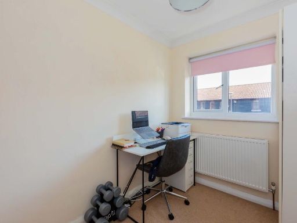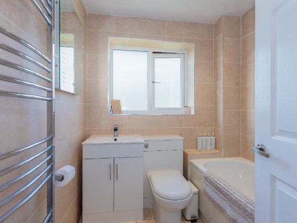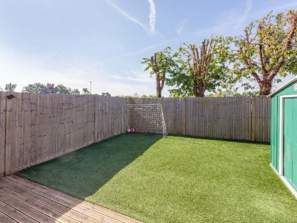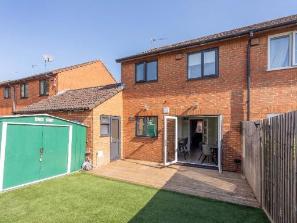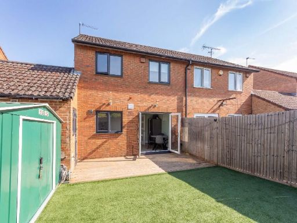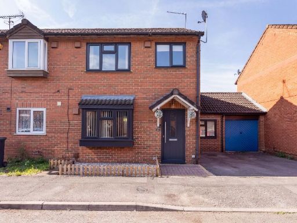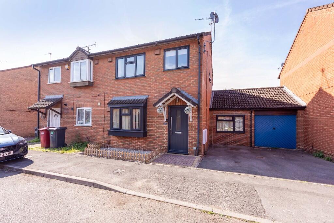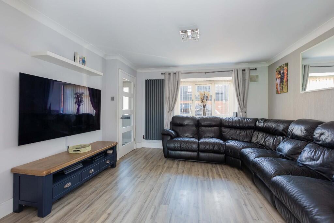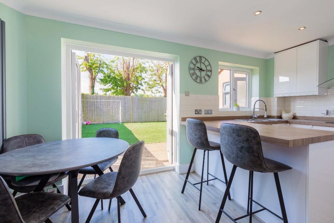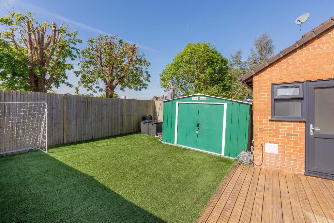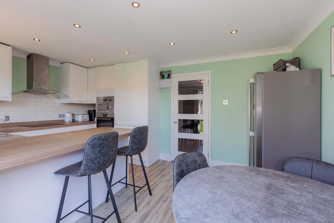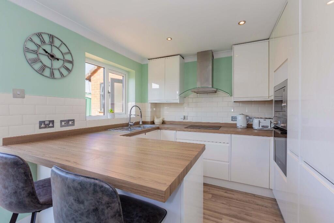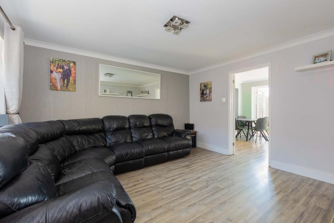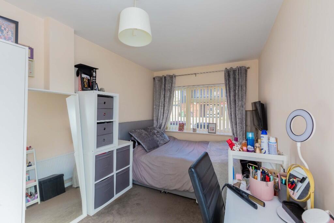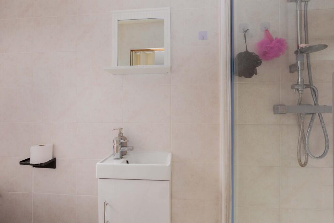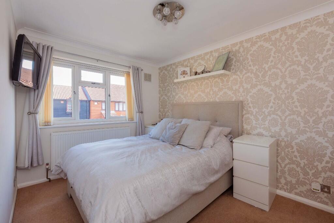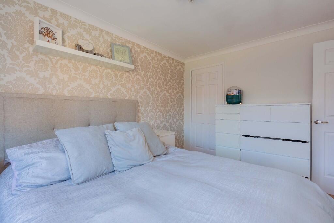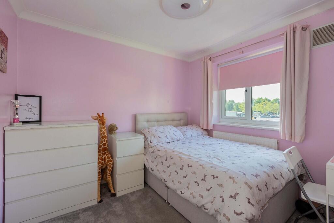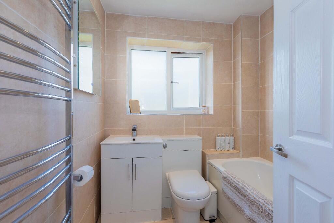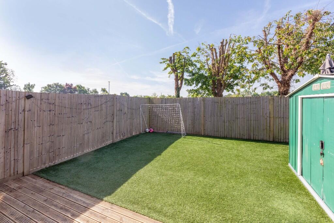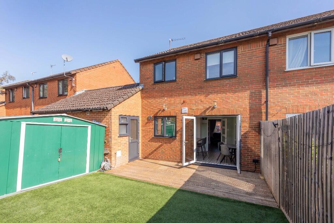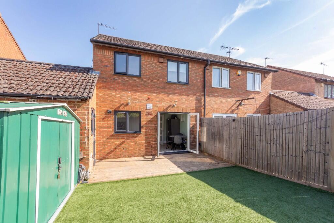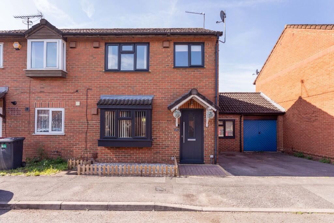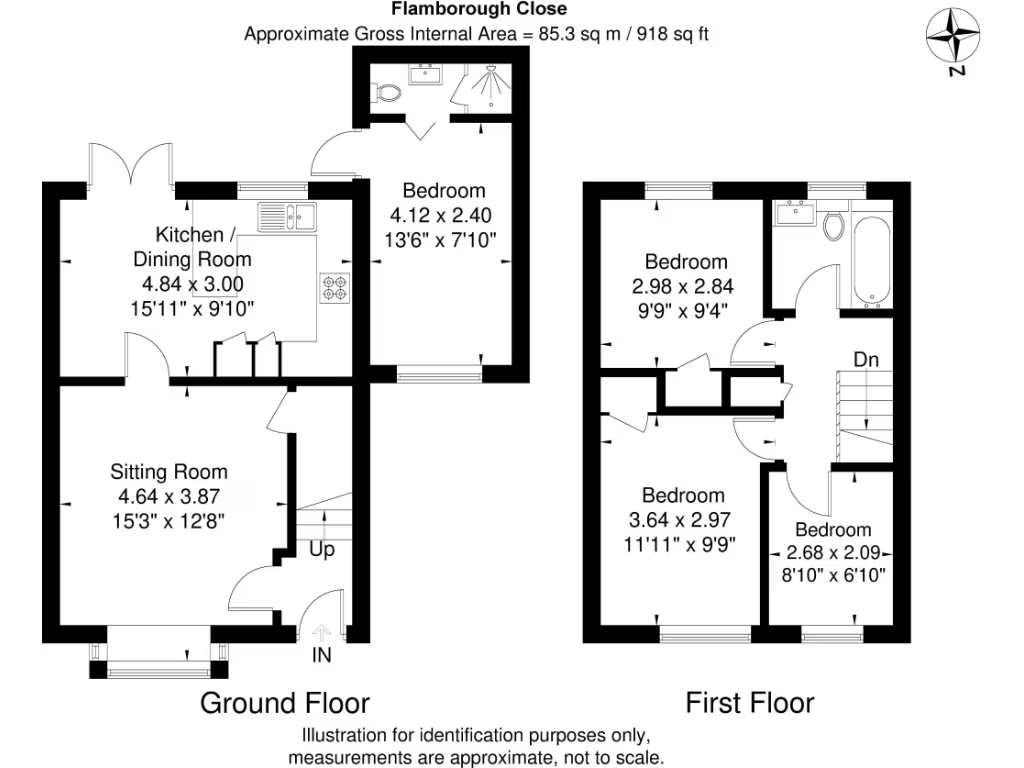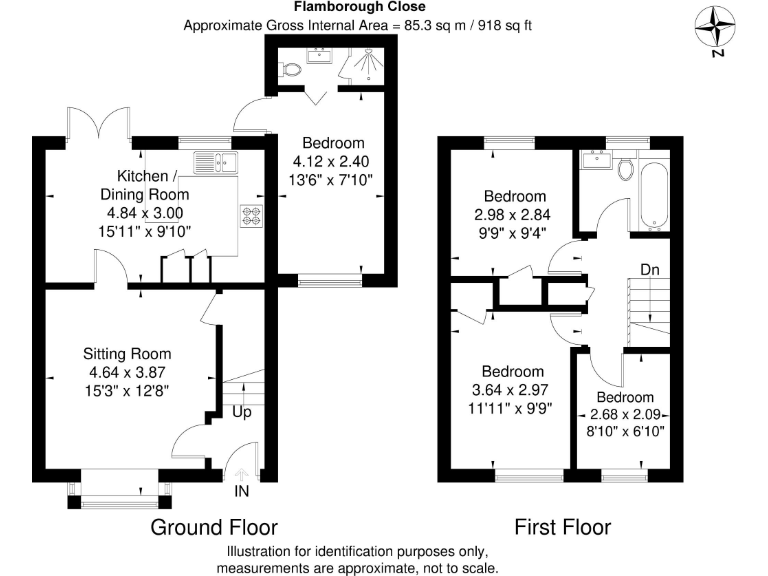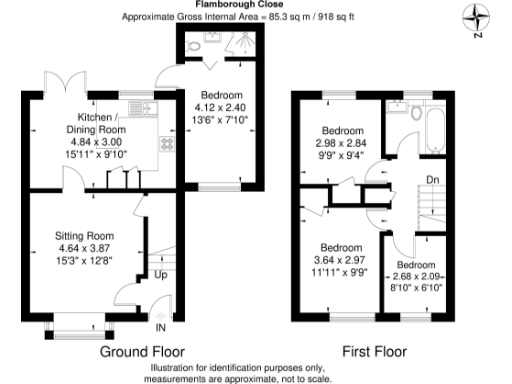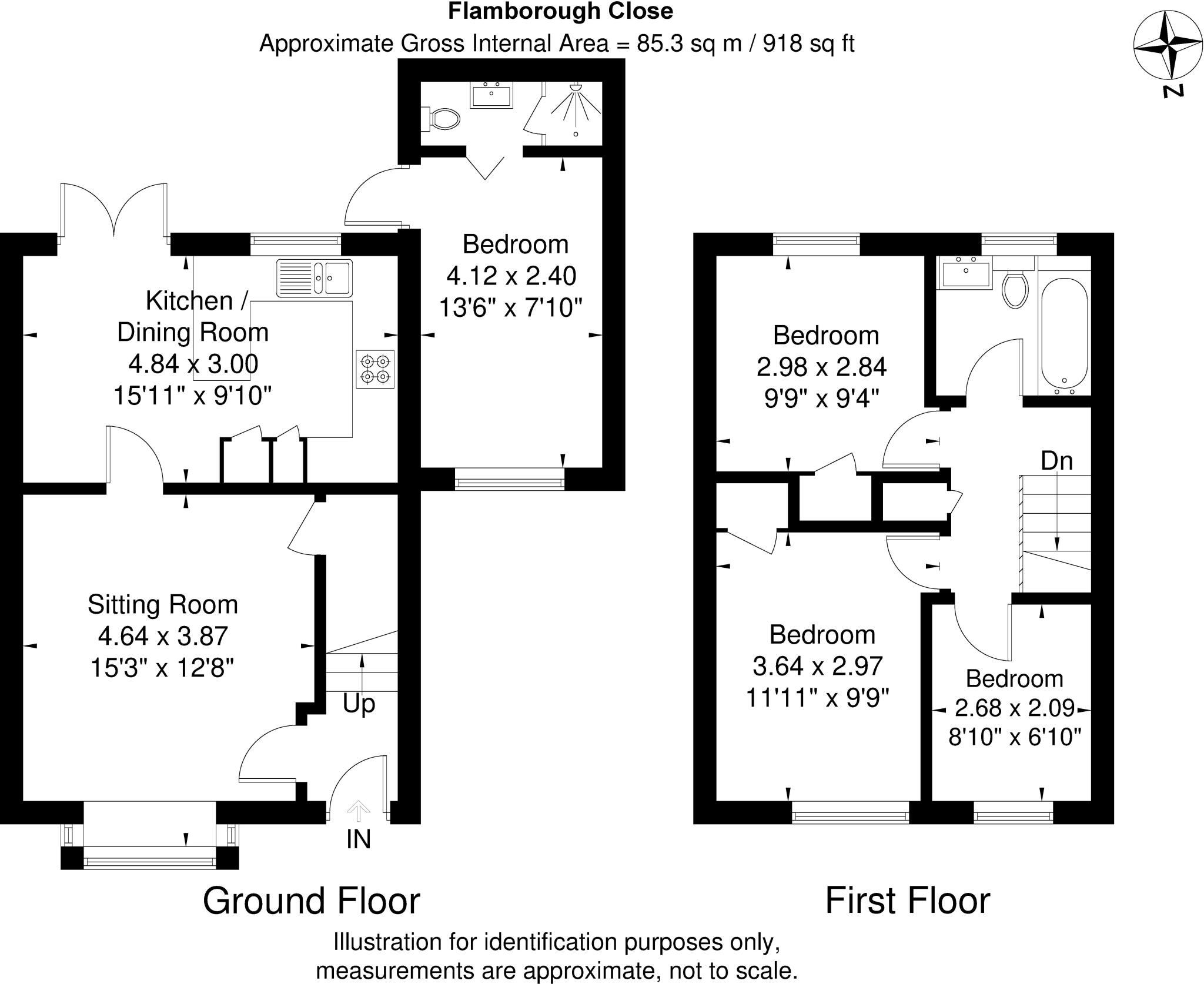Summary - 23 FLAMBOROUGH SPUR SLOUGH SL1 9JB
3 bed 2 bath Semi-Detached
Immaculate extended family home, south garden and annexe near stations and top schools..
- Extended 3/4 bedroom semi-detached family home
- Ground-floor annexe with en-suite (flexible use)
- South-facing landscaped rear garden
- Driveway off-street parking for multiple cars
- Loft with potential to convert, subject to planning permission
- EPC rating C; gas central heating, double glazing
- Area has high crime levels compared with national average
- Cavity walls assumed without added insulation (possible upgrade needed)
This extended three/four bedroom semi-detached home in Cippenham Village suits growing families seeking space and strong school catchments. The ground-floor annexe with en-suite offers flexible accommodation for a relative, home office or rental income, while a south-facing landscaped garden and driveway parking deliver everyday convenience.
Internally the house is presented to a high standard with a modern kitchen/diner, bright living room and a newly fitted family bathroom. Loft space provides useful storage and clear potential to convert to an additional bedroom, subject to planning permission. The property benefits from gas central heating, UPVC double glazing and an EPC rating of C.
Location is a central selling point: easy access to Slough and Burnham stations (Elizabeth Line link), quick M4 access, nearby supermarkets and popular primary and secondary schools. These transport and school links make the house practical for commuters and families.
Notable considerations: the area records higher crime levels than average, and the property’s cavity wall construction is assumed to have no added insulation. Any loft conversion or larger extension will require planning permission. The home is mid-1970s construction, which may mean some systems or finishes will need updating over time despite the current immaculate presentation.
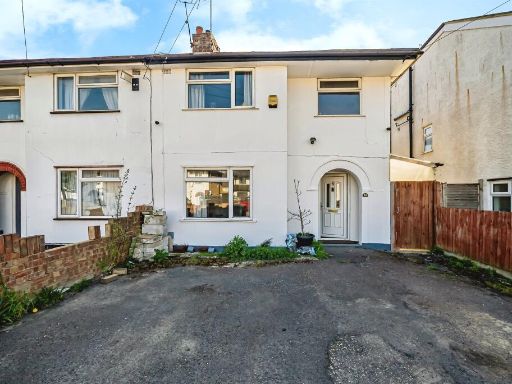 4 bedroom semi-detached house for sale in Bowyer Drive, Slough, SL1 — £550,000 • 4 bed • 2 bath • 1211 ft²
4 bedroom semi-detached house for sale in Bowyer Drive, Slough, SL1 — £550,000 • 4 bed • 2 bath • 1211 ft²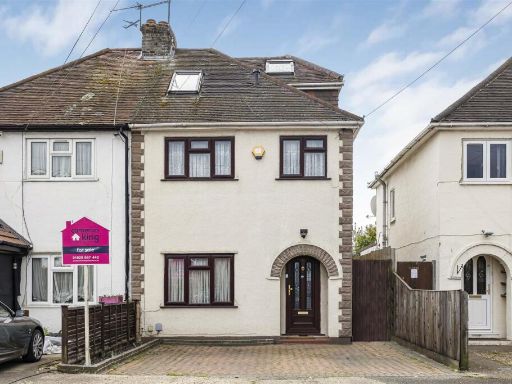 4 bedroom semi-detached house for sale in Charter Road, Cippenham, SL1 — £530,000 • 4 bed • 2 bath • 1218 ft²
4 bedroom semi-detached house for sale in Charter Road, Cippenham, SL1 — £530,000 • 4 bed • 2 bath • 1218 ft²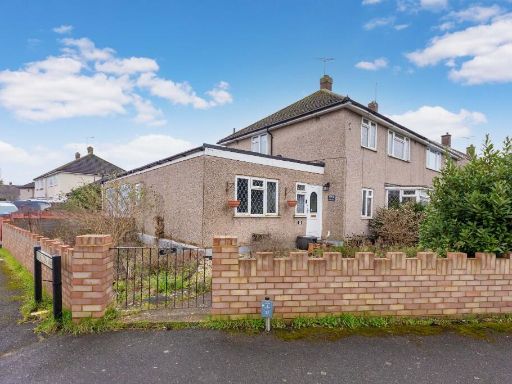 4 bedroom semi-detached house for sale in Barnfield, Cippenham, SL1 — £499,950 • 4 bed • 2 bath • 1556 ft²
4 bedroom semi-detached house for sale in Barnfield, Cippenham, SL1 — £499,950 • 4 bed • 2 bath • 1556 ft²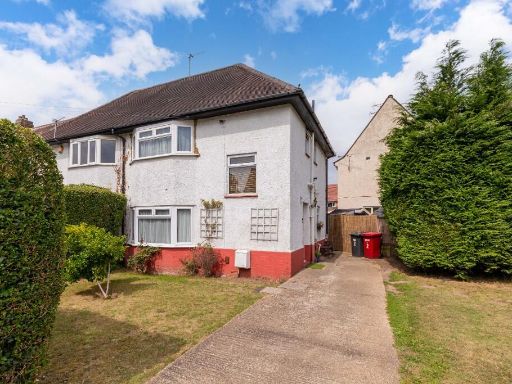 3 bedroom semi-detached house for sale in Marina Way, Cippenham, SL1 — £440,000 • 3 bed • 1 bath • 824 ft²
3 bedroom semi-detached house for sale in Marina Way, Cippenham, SL1 — £440,000 • 3 bed • 1 bath • 824 ft²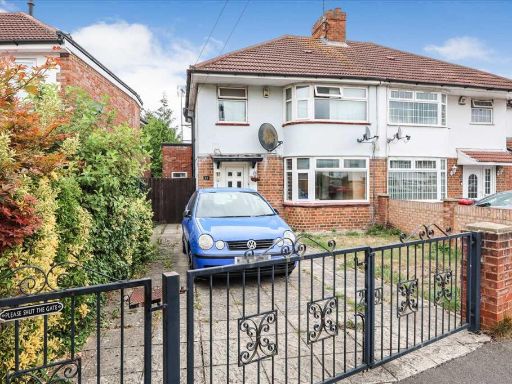 4 bedroom semi-detached house for sale in Cranbourne Road, Cippenham, Slough, SL1 — £539,950 • 4 bed • 2 bath • 1016 ft²
4 bedroom semi-detached house for sale in Cranbourne Road, Cippenham, Slough, SL1 — £539,950 • 4 bed • 2 bath • 1016 ft²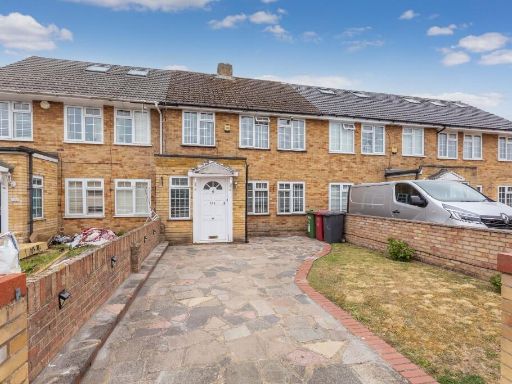 3 bedroom terraced house for sale in Cippenham Lane, Cippenham, SL1 — £490,000 • 3 bed • 1 bath • 933 ft²
3 bedroom terraced house for sale in Cippenham Lane, Cippenham, SL1 — £490,000 • 3 bed • 1 bath • 933 ft²