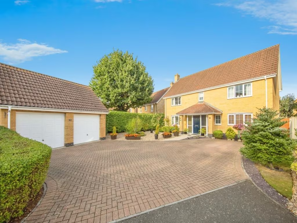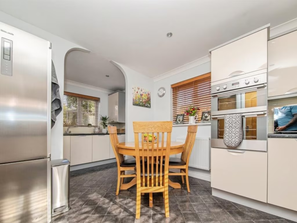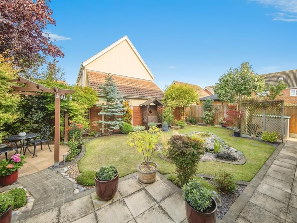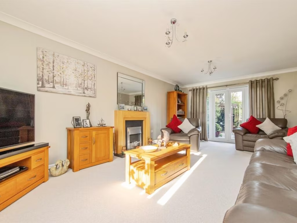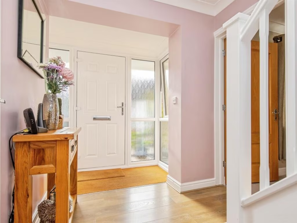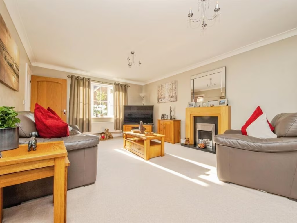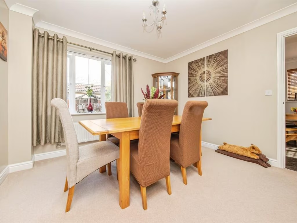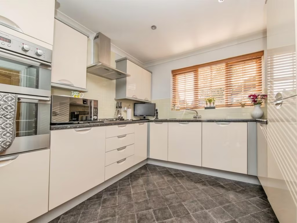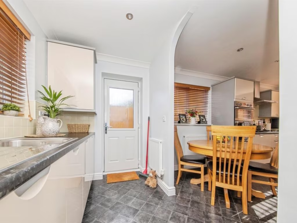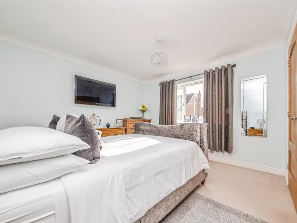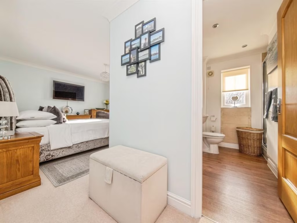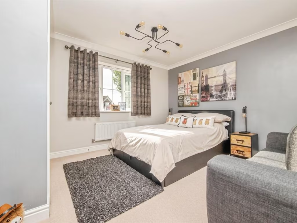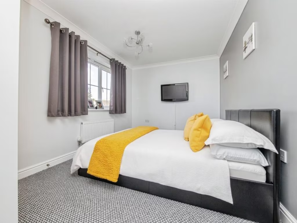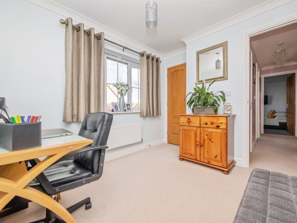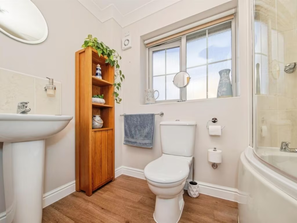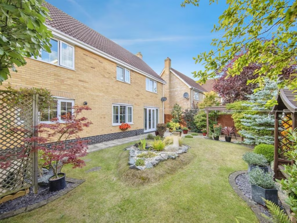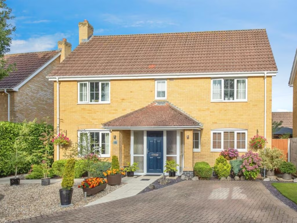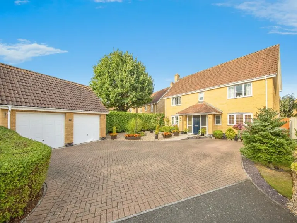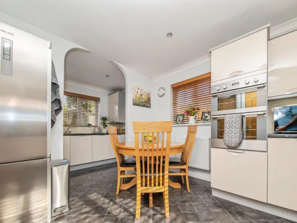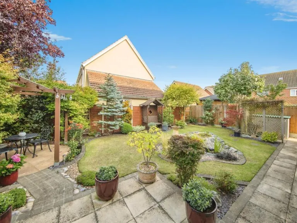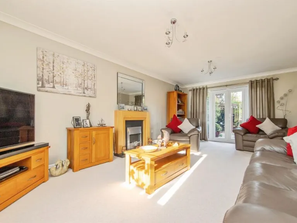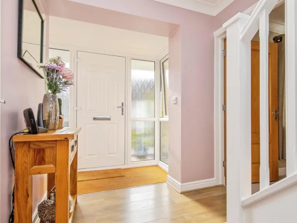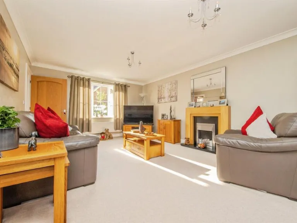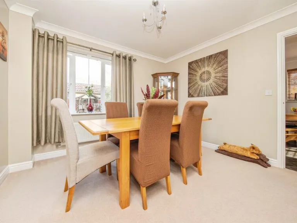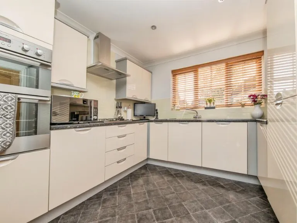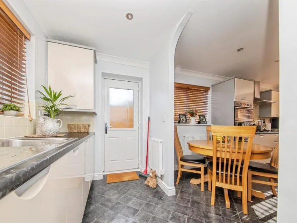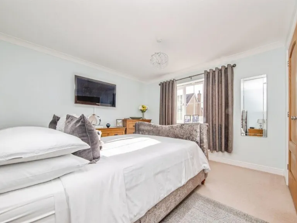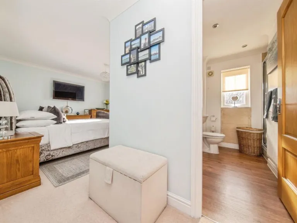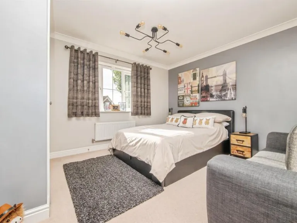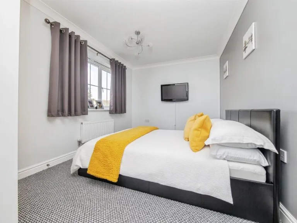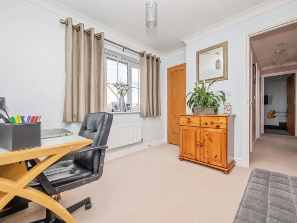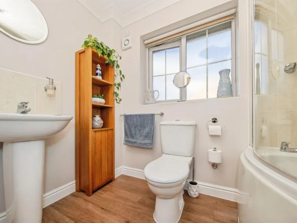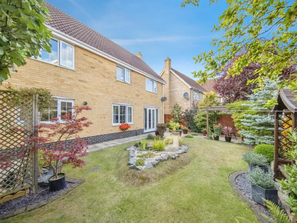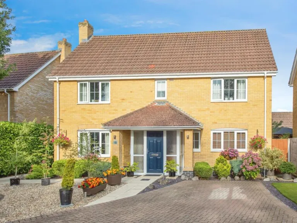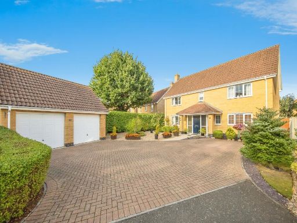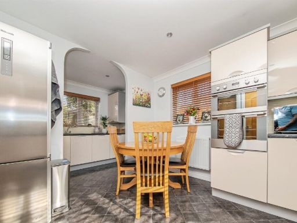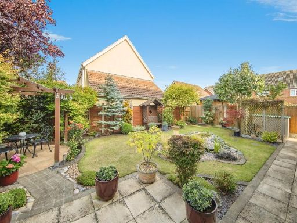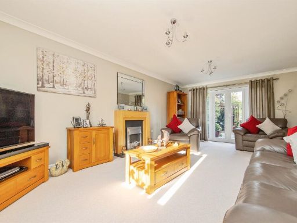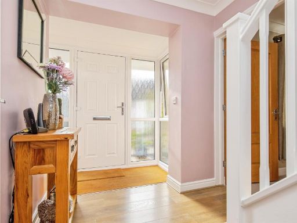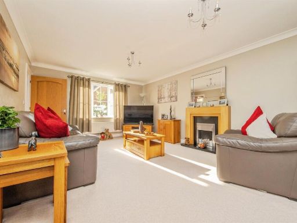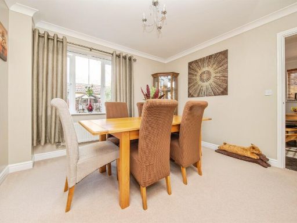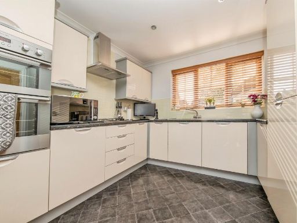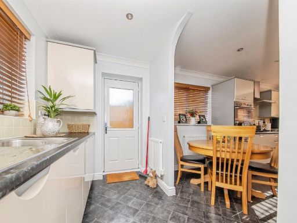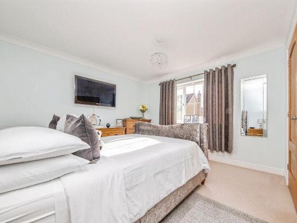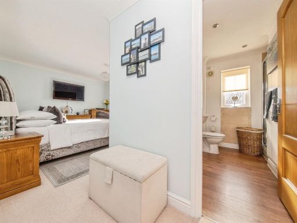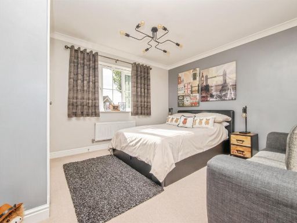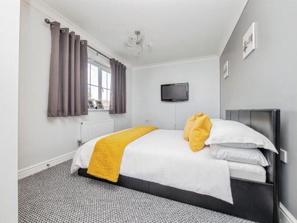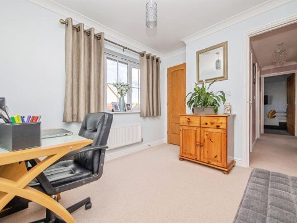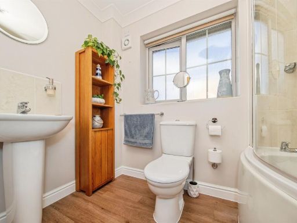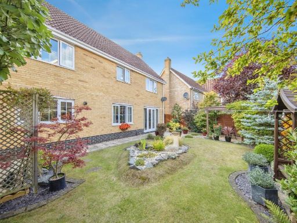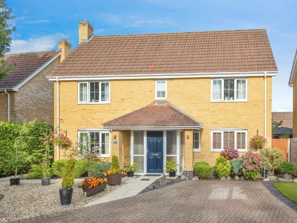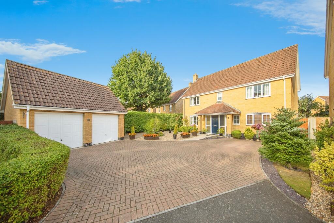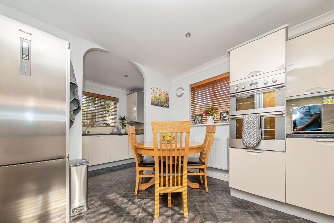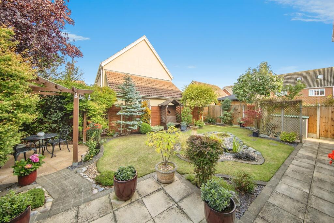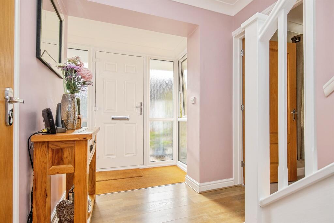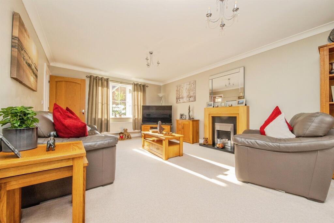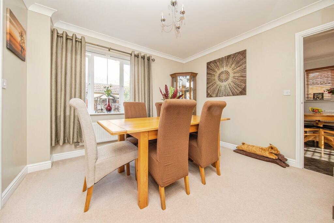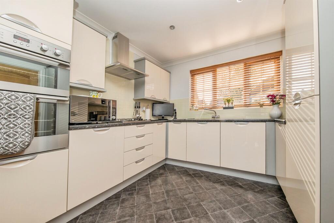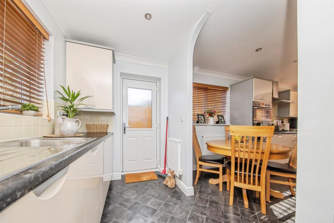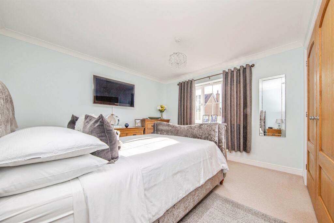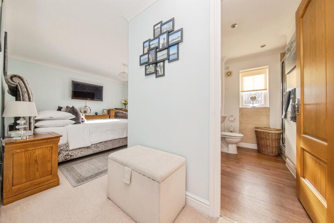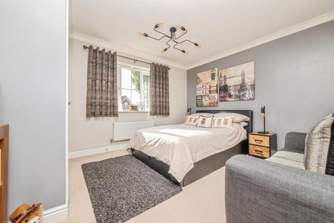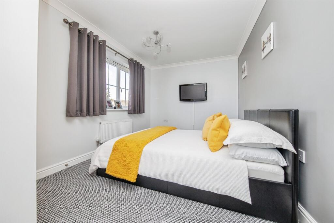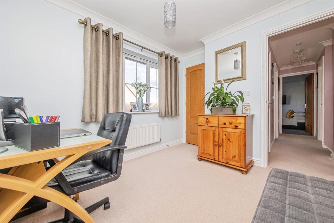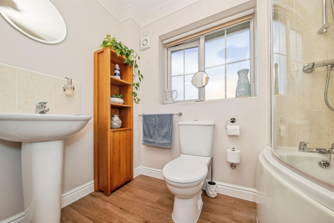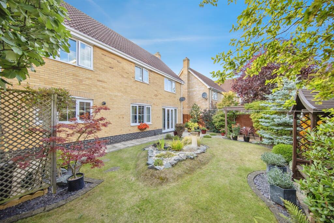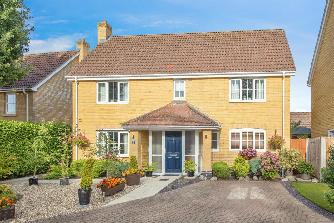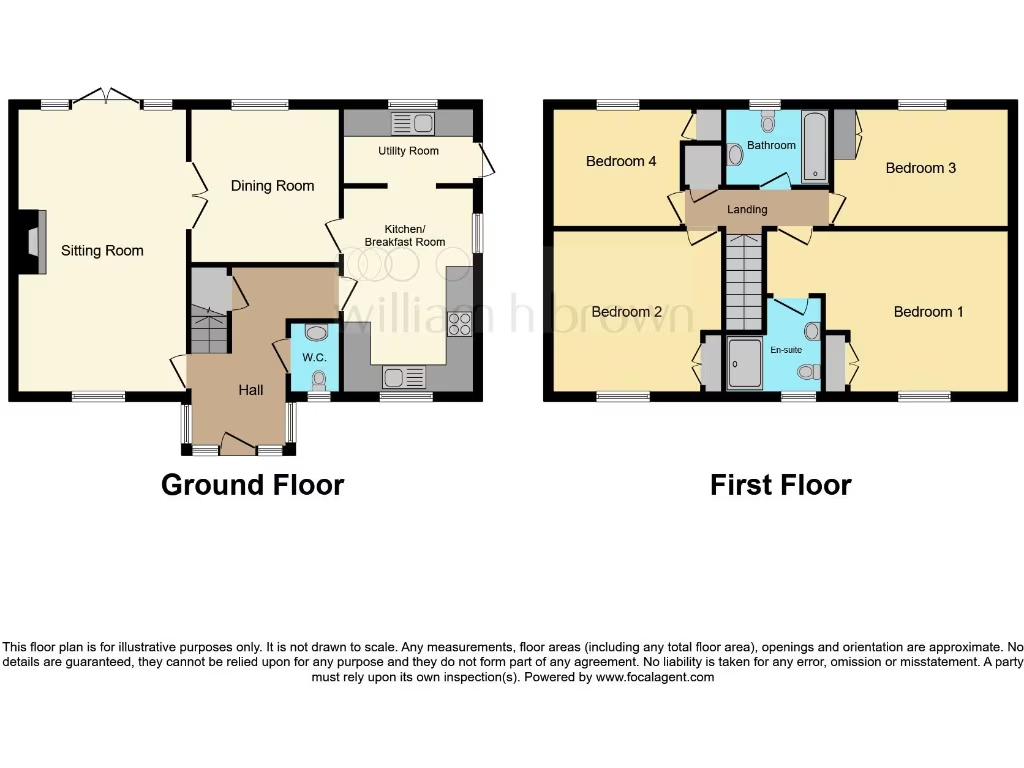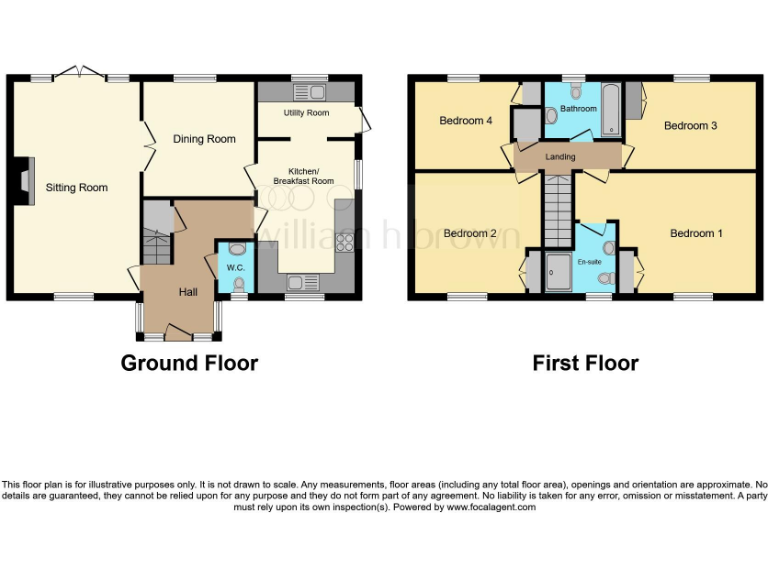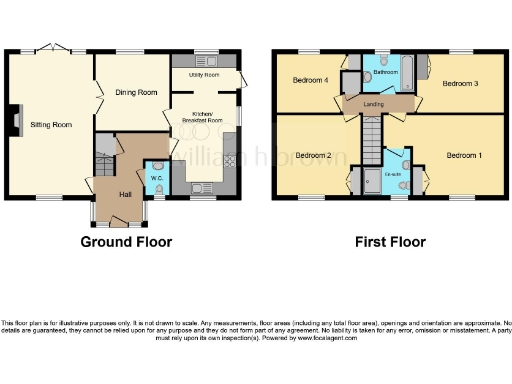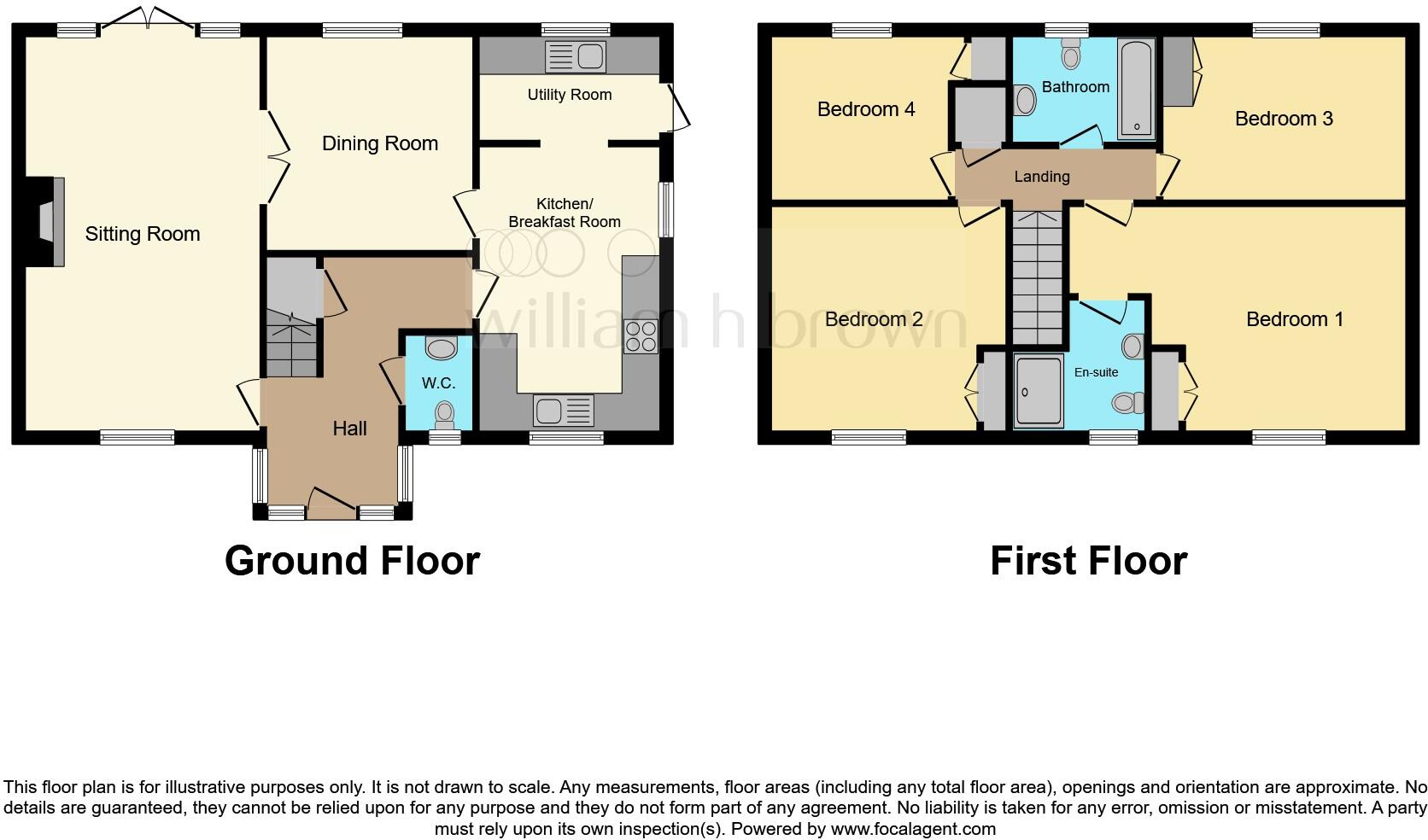Summary - 18 Windmill Close, Great Cornard CO10 0FL
4 bed 2 bath Detached
Well-presented four-bedroom home with garage, generous parking and private garden..
Four double bedrooms with master en suite and family bathroom
Spacious lounge and separate dining room, good natural light
Attractive fitted kitchen with adjoining utility room
Private rear garden with patio, lawn, flower beds and small pond
Large block‑paved driveway and detached double garage (power and light)
Built 2007–2011, double glazing, mains gas central heating
Freehold; no flood risk, fast broadband and excellent mobile signal
Council tax above average; services/appliances not tested — verify
Set on a generous plot in a highly regarded close, this four-bedroom detached house is aimed squarely at families seeking space and convenience. The ground floor offers a large lounge with French doors to the garden, a separate dining room and a well-equipped kitchen with adjoining utility — practical layouts for everyday family life and entertaining.
Upstairs the master benefits from built-in wardrobes and an en suite; three further bedrooms share a family bathroom. The property includes a substantial block‑paved driveway with ample off-street parking plus a detached double garage, useful for secure storage, workshop space or vehicle parking.
Outside, the private rear garden combines a patio seating area, lawn, planted beds and a small pond; it’s a pleasant, manageable outdoor space but will require routine upkeep. Practical points to note: the home is freehold, mains gas‑heated with double glazing, has no recorded flood risk and sits in an affluent area with fast broadband and excellent mobile signal.
Buyers should verify measurements and the condition of services and appliances before purchase: the particulars state services and appliances were not tested. Council tax is above average and there may be ongoing maintenance for garden features (pond/planted beds) and the detached garage. Overall this is a well-proportioned, modern family home in a sought-after location, offering immediate liveability with scope to personalise.
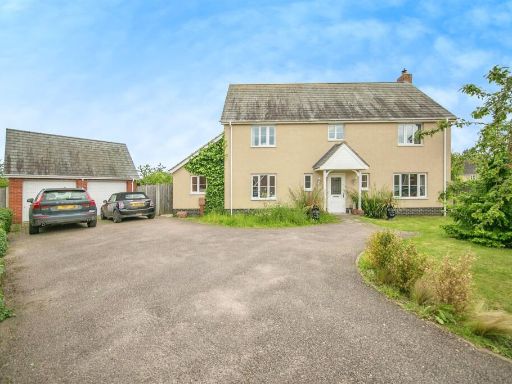 4 bedroom detached house for sale in Windmill Close, Great Cornard, Sudbury, CO10 — £525,000 • 4 bed • 2 bath • 1572 ft²
4 bedroom detached house for sale in Windmill Close, Great Cornard, Sudbury, CO10 — £525,000 • 4 bed • 2 bath • 1572 ft²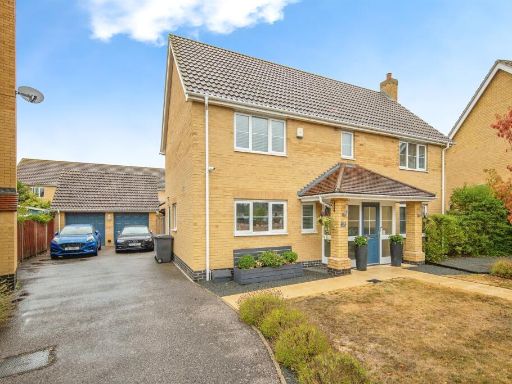 4 bedroom detached house for sale in Windmill Close, Great Cornard, SUDBURY, CO10 — £500,000 • 4 bed • 2 bath • 1460 ft²
4 bedroom detached house for sale in Windmill Close, Great Cornard, SUDBURY, CO10 — £500,000 • 4 bed • 2 bath • 1460 ft²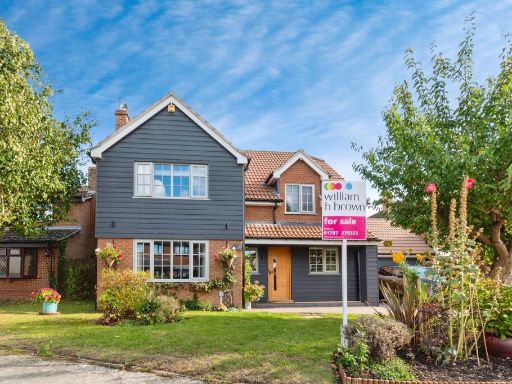 5 bedroom detached house for sale in Davidson Close, Great Cornard, Sudbury, CO10 — £575,000 • 5 bed • 2 bath • 1572 ft²
5 bedroom detached house for sale in Davidson Close, Great Cornard, Sudbury, CO10 — £575,000 • 5 bed • 2 bath • 1572 ft²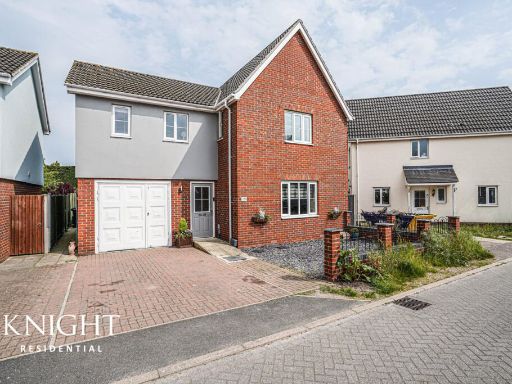 4 bedroom detached house for sale in Grantham Avenue, Great Cornard, Sudbury, CO10 — £400,000 • 4 bed • 3 bath • 1324 ft²
4 bedroom detached house for sale in Grantham Avenue, Great Cornard, Sudbury, CO10 — £400,000 • 4 bed • 3 bath • 1324 ft²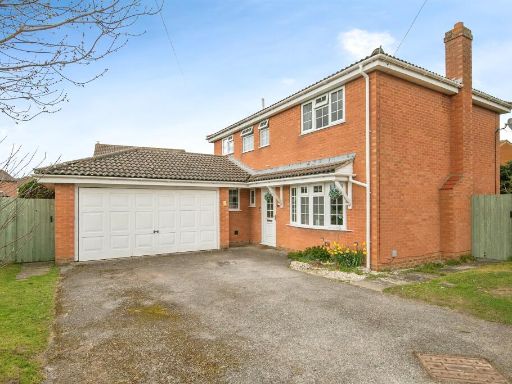 4 bedroom detached house for sale in Turkentine Close, Great Cornard, Sudbury, CO10 — £425,000 • 4 bed • 2 bath • 1217 ft²
4 bedroom detached house for sale in Turkentine Close, Great Cornard, Sudbury, CO10 — £425,000 • 4 bed • 2 bath • 1217 ft²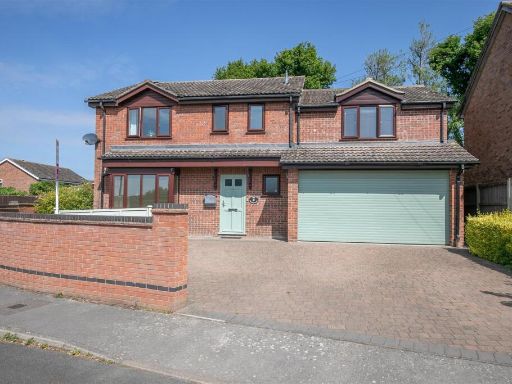 4 bedroom detached house for sale in Brands Close, Great Cornard, Sudbury, CO10 — £530,000 • 4 bed • 3 bath • 1626 ft²
4 bedroom detached house for sale in Brands Close, Great Cornard, Sudbury, CO10 — £530,000 • 4 bed • 3 bath • 1626 ft²