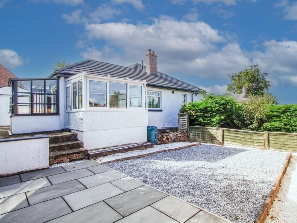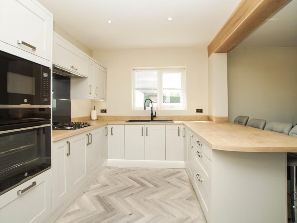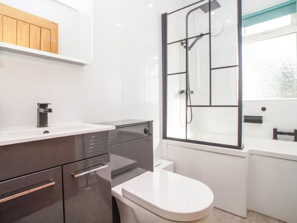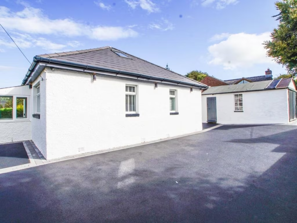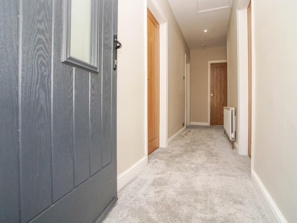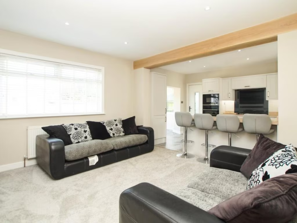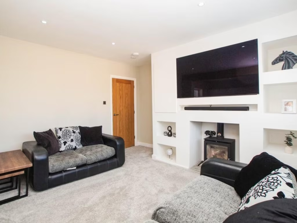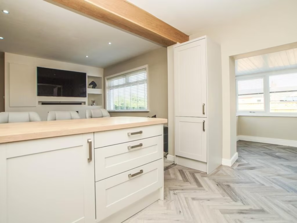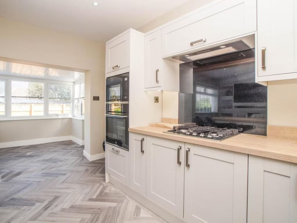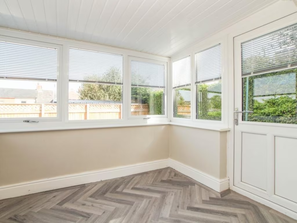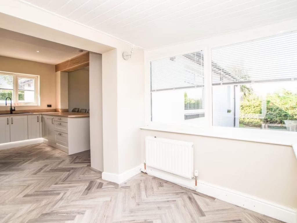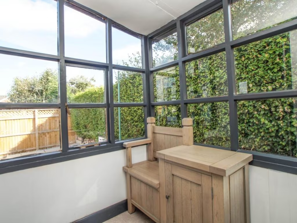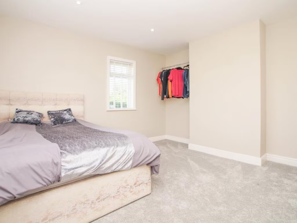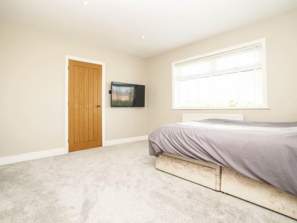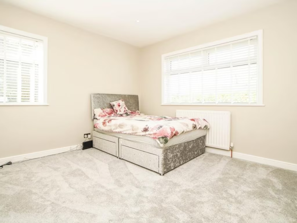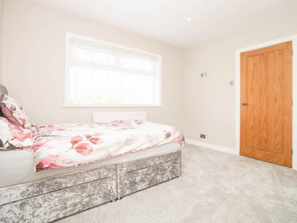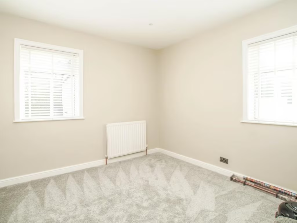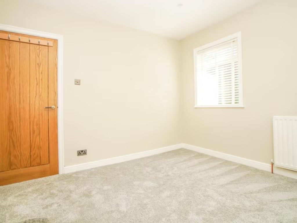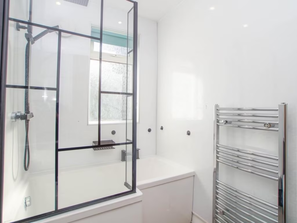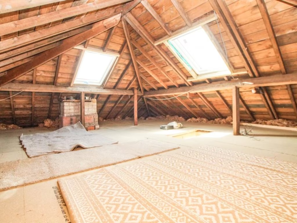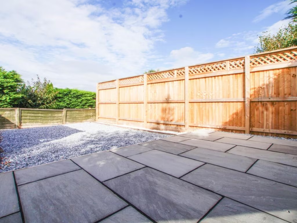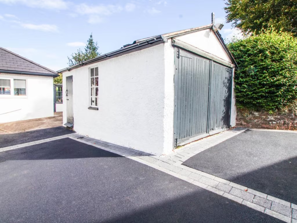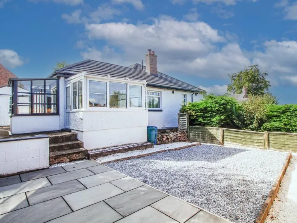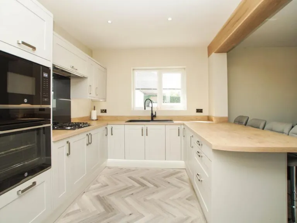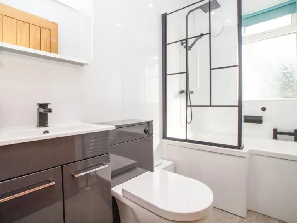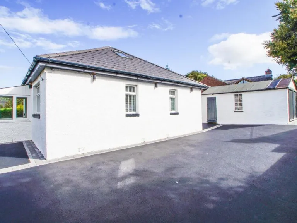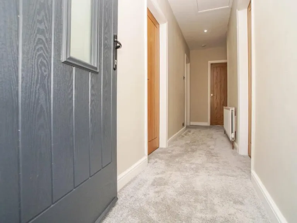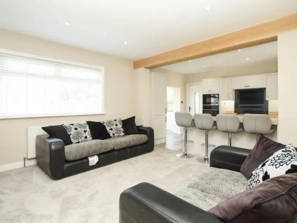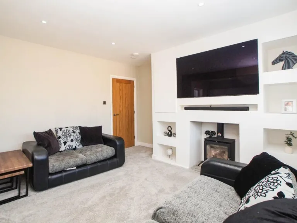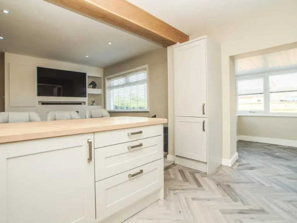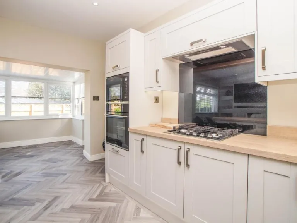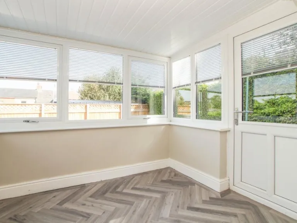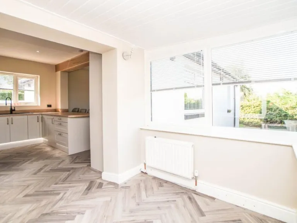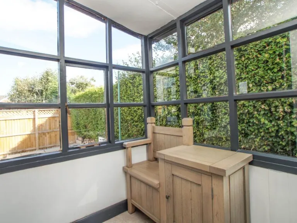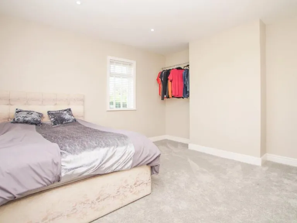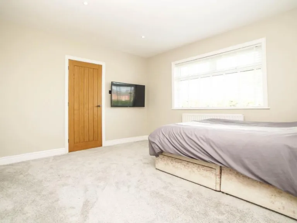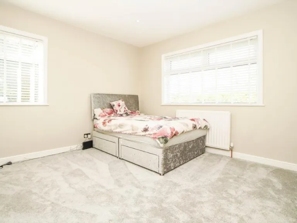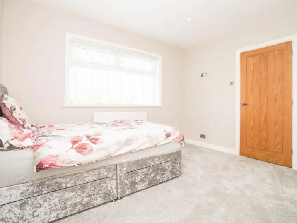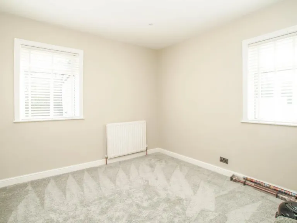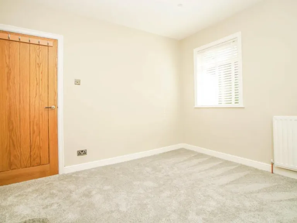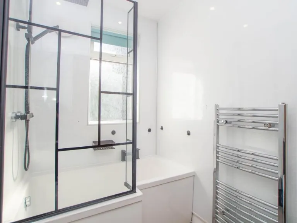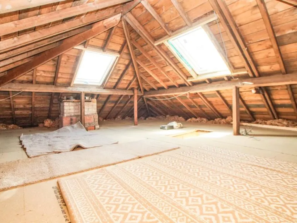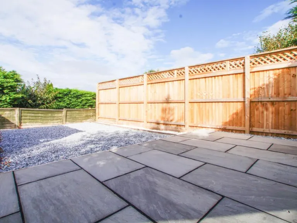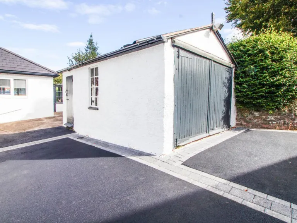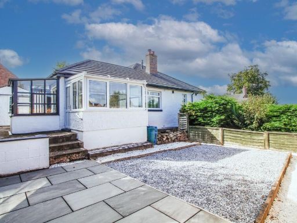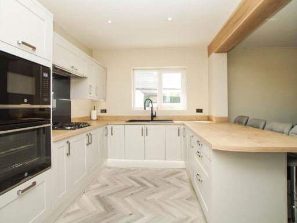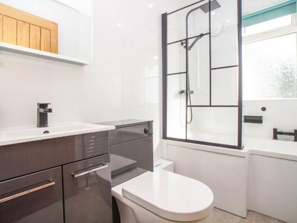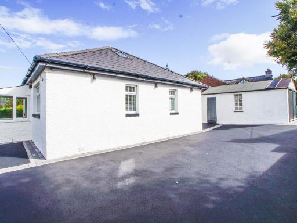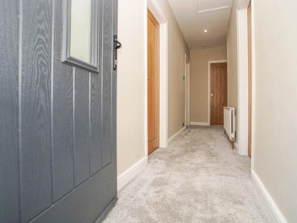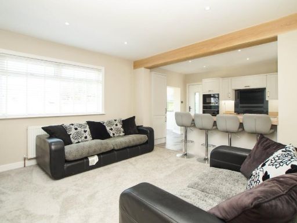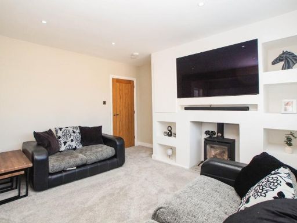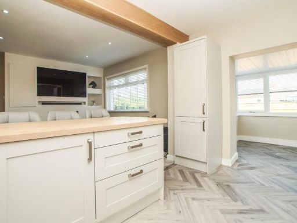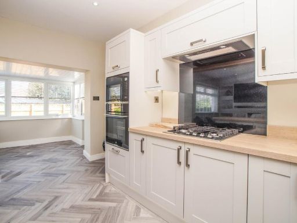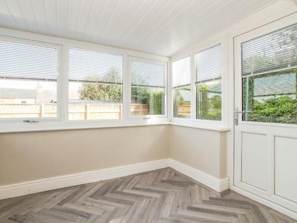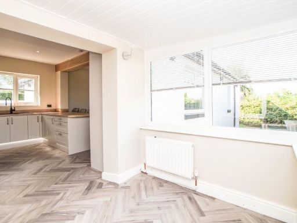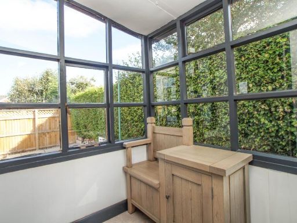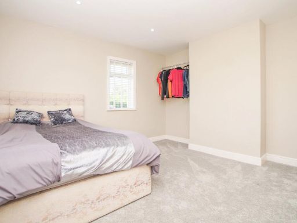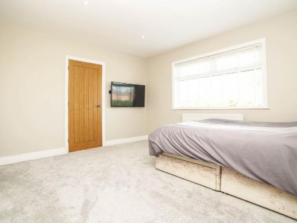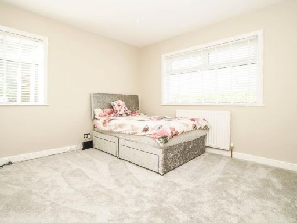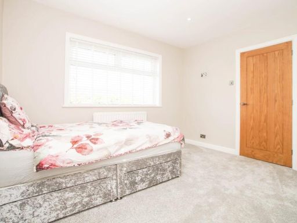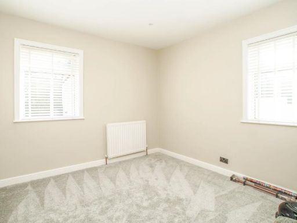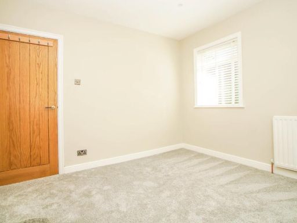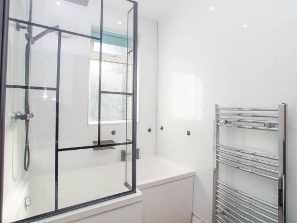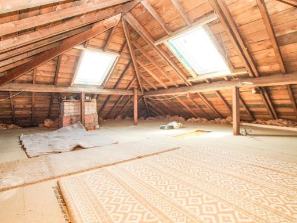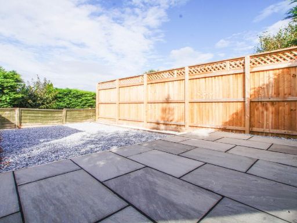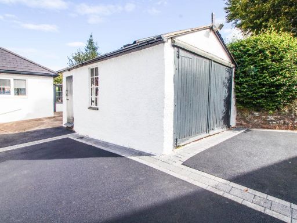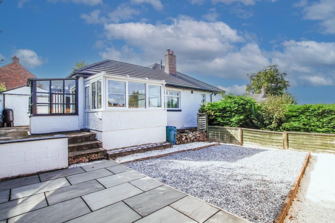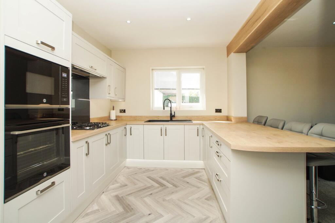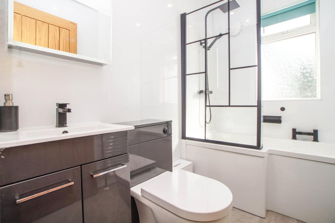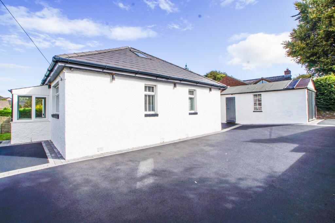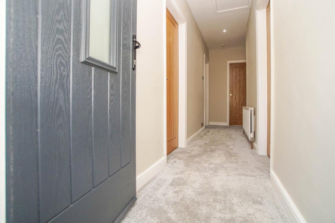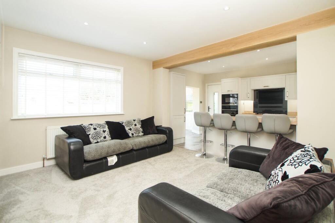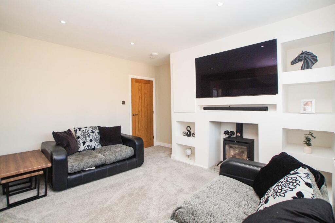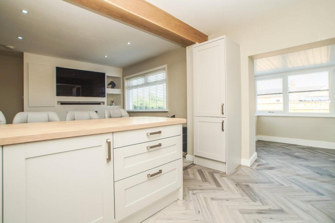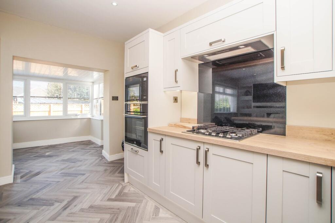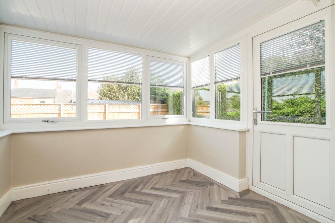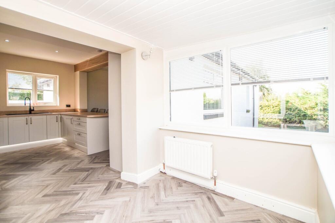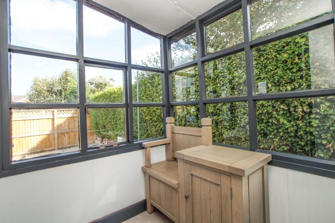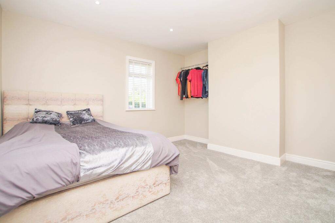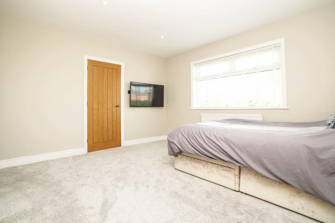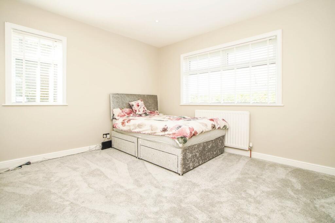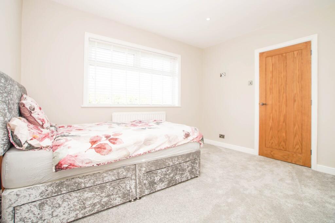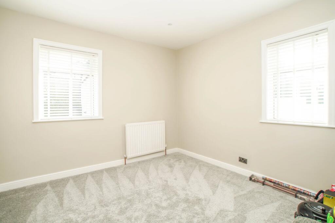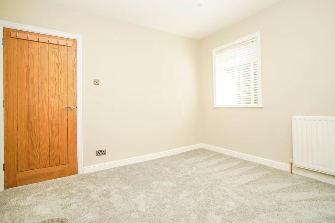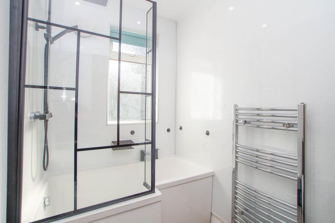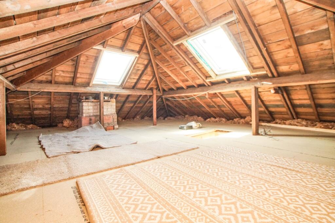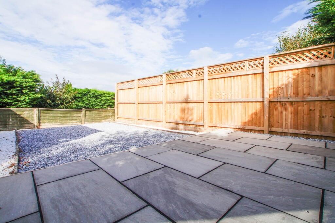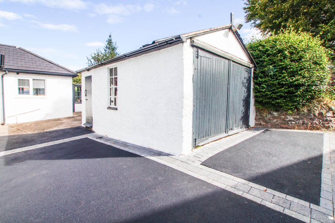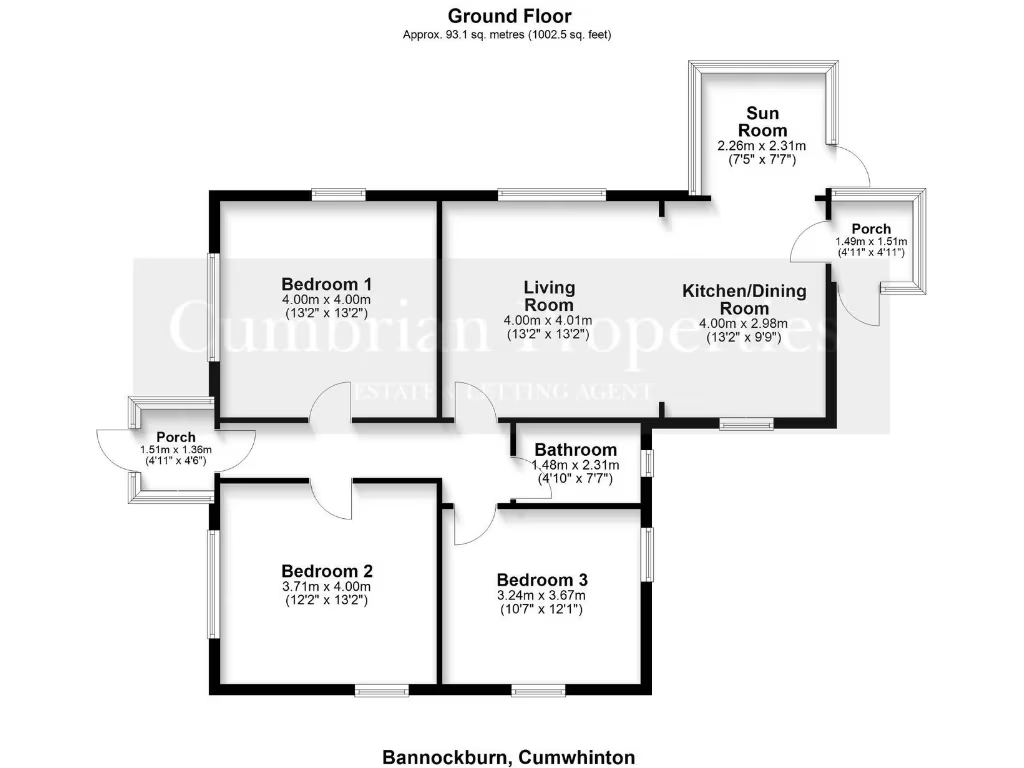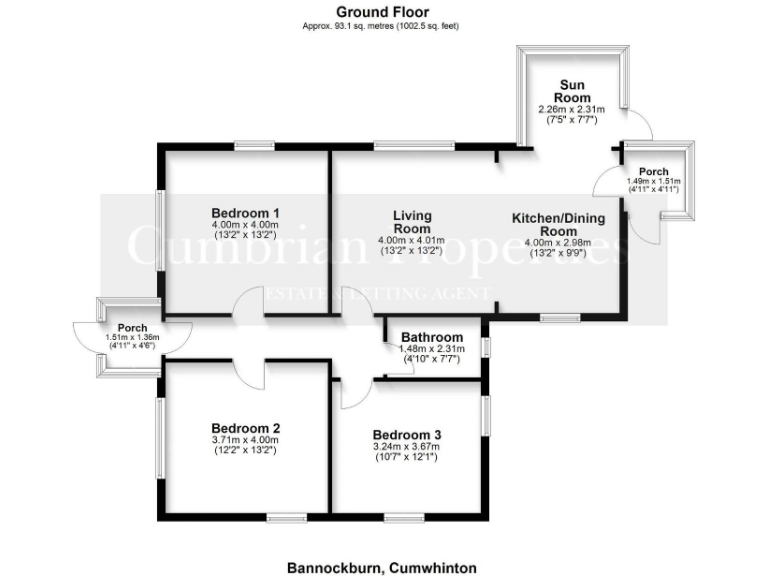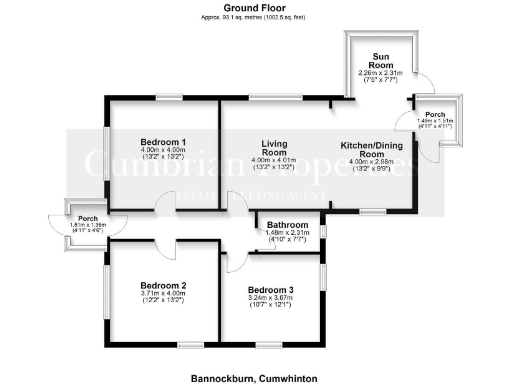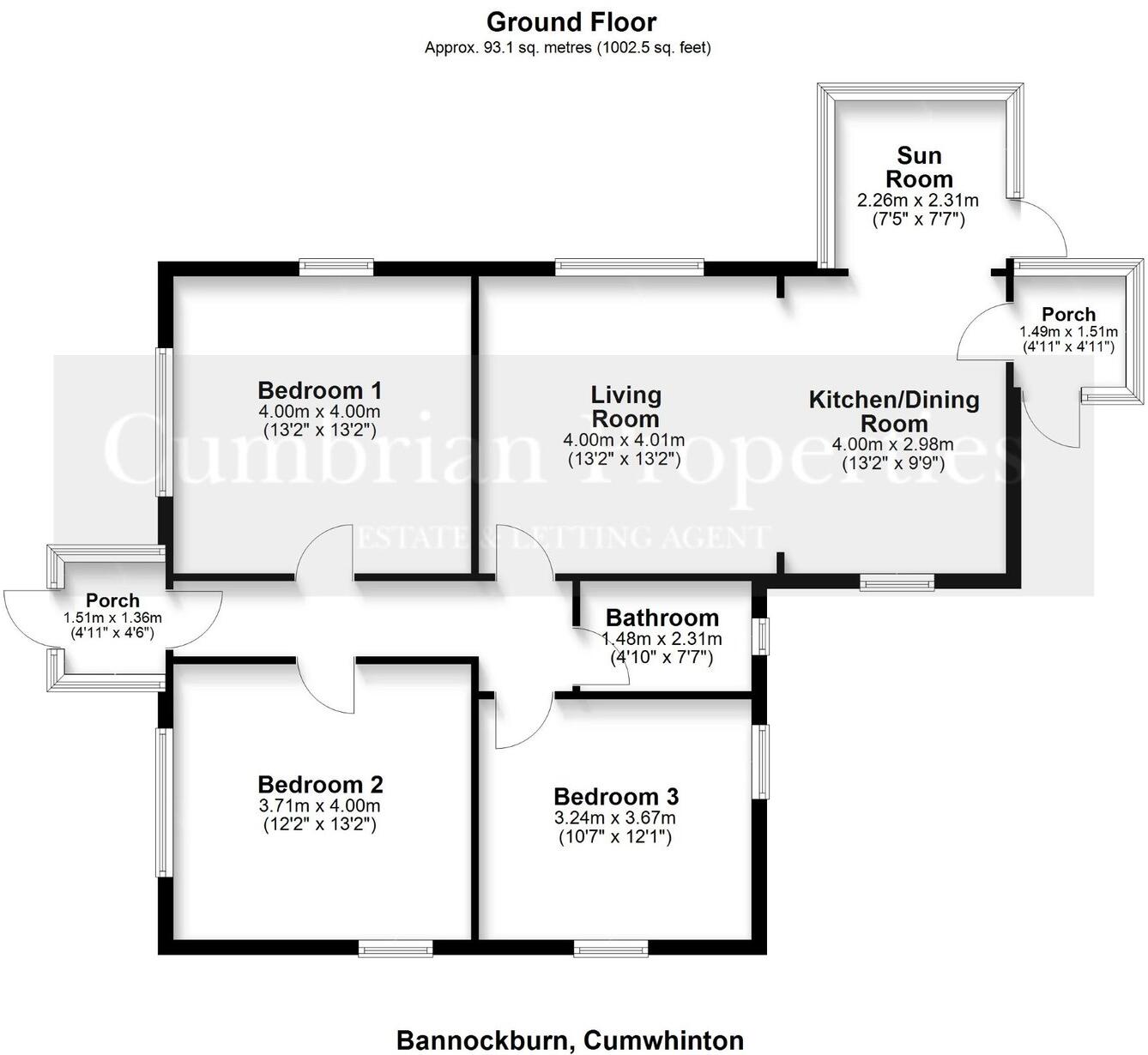Summary - BANNOCKBURN SCHOOL ROAD CUMWHINTON CARLISLE CA4 8DU
3 bed 1 bath Detached Bungalow
Spacious single-storey home near school with conversion potential and large garden.
- Three double bedrooms, recently renovated throughout
- Open-plan living/dining/kitchen with integrated appliances
- Single contemporary family bathroom for three bedrooms
- Loft with pull-down ladders, potential to convert (requires works)
- Detached garage, driveway parking for multiple vehicles
- Landscaped, west-facing low-maintenance rear garden
- Cavity walls assumed uninsulated; upgrading may be needed
- Freehold, very low local crime, fast broadband available
A well-presented, recently renovated three-double-bedroom detached bungalow in the sought‑after village of Cumwhinton. The interior is neutrally decorated with an open-plan living/dining/kitchen, modern integrated appliances, a sunroom and a contemporary family bathroom — ready to move into.
Practical features include a large tarmacked and block‑paved driveway with space for multiple vehicles, detached garage, and a landscaped, west-facing rear garden designed for low maintenance. The loft is accessed by pull-down ladders and offers scope for conversion to provide extra living space (subject to planning and works).
This freehold property sits in a very low-crime, affluent village close to a good primary school, amenities and Junction 42 of the M6. Notable points to consider: only one bathroom for three double bedrooms, the loft requires conversion work to be usable as a room, and the original cavity walls are assumed to lack insulation — upgrading may be needed to improve thermal performance and running costs. Double glazing is present but install date is unknown.
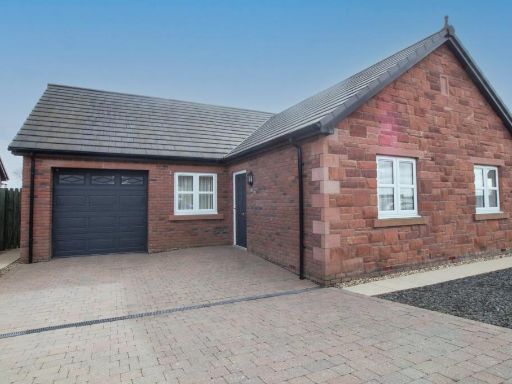 3 bedroom bungalow for sale in Thornedge Court, Cumwhinton, Carlisle, CA4 — £420,000 • 3 bed • 2 bath • 1356 ft²
3 bedroom bungalow for sale in Thornedge Court, Cumwhinton, Carlisle, CA4 — £420,000 • 3 bed • 2 bath • 1356 ft²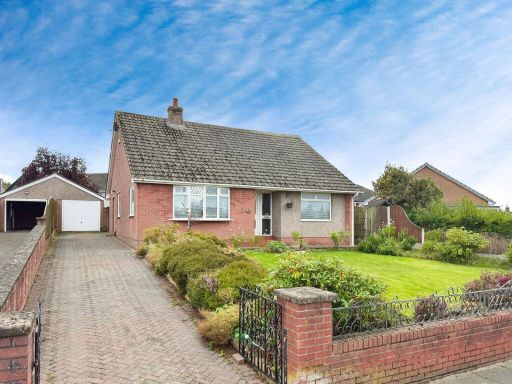 3 bedroom detached bungalow for sale in Cumwhinton Road, Carlisle, CA1 3JA, CA1 — £349,950 • 3 bed • 1 bath • 1193 ft²
3 bedroom detached bungalow for sale in Cumwhinton Road, Carlisle, CA1 3JA, CA1 — £349,950 • 3 bed • 1 bath • 1193 ft²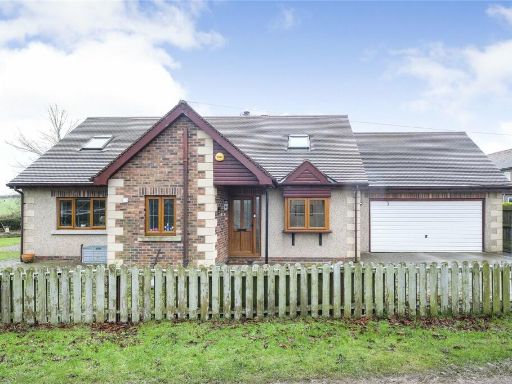 3 bedroom bungalow for sale in Alby Orchard, Cumwhinton, Carlisle, Cumbria, CA4 — £400,000 • 3 bed • 2 bath • 1780 ft²
3 bedroom bungalow for sale in Alby Orchard, Cumwhinton, Carlisle, Cumbria, CA4 — £400,000 • 3 bed • 2 bath • 1780 ft²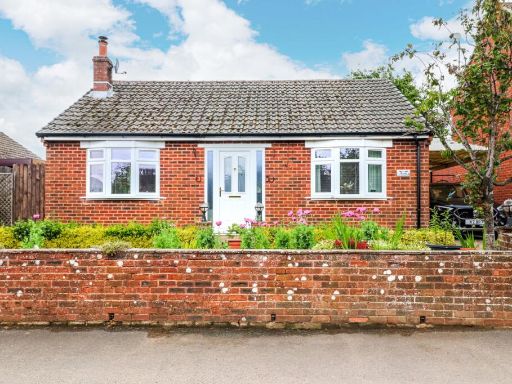 2 bedroom detached bungalow for sale in Thurstonfield, Carlisle, CA5 — £245,000 • 2 bed • 1 bath • 884 ft²
2 bedroom detached bungalow for sale in Thurstonfield, Carlisle, CA5 — £245,000 • 2 bed • 1 bath • 884 ft²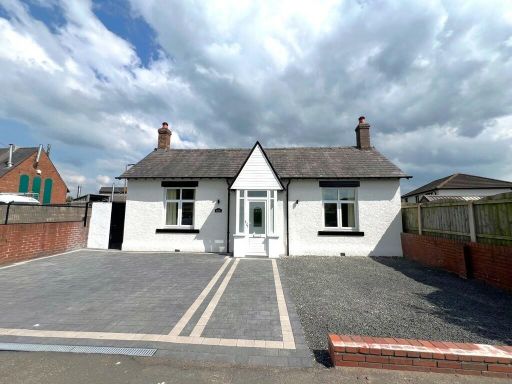 2 bedroom detached bungalow for sale in Kingstown Road, Carlisle, CA3 — £220,000 • 2 bed • 1 bath • 763 ft²
2 bedroom detached bungalow for sale in Kingstown Road, Carlisle, CA3 — £220,000 • 2 bed • 1 bath • 763 ft²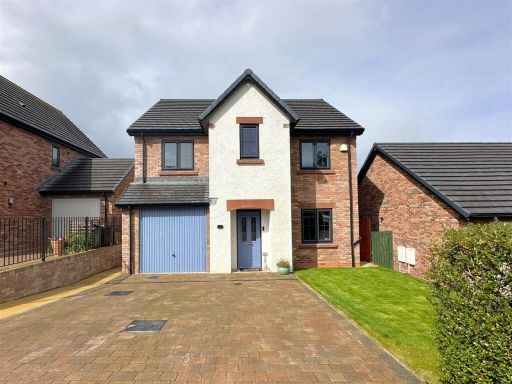 4 bedroom detached house for sale in Reeds Way, Cumwhinton, Carlisle, CA4 — £375,000 • 4 bed • 2 bath • 1249 ft²
4 bedroom detached house for sale in Reeds Way, Cumwhinton, Carlisle, CA4 — £375,000 • 4 bed • 2 bath • 1249 ft²