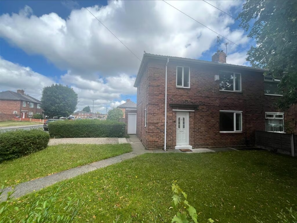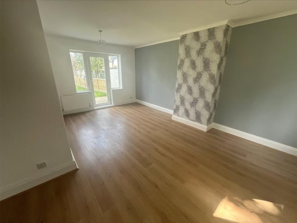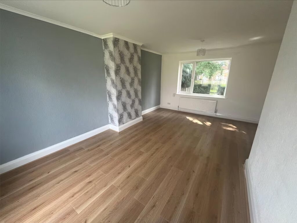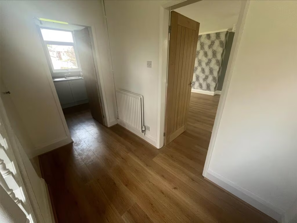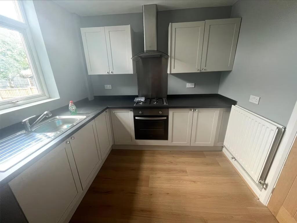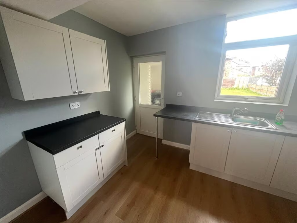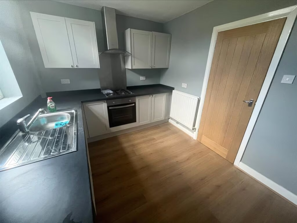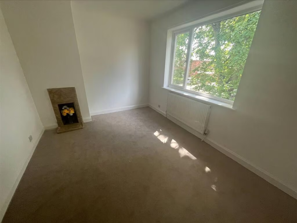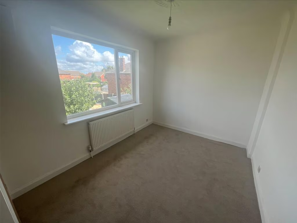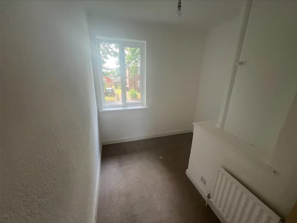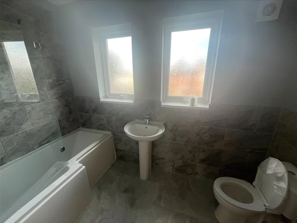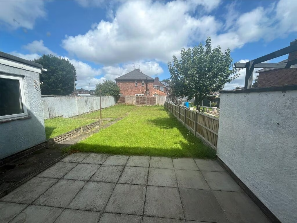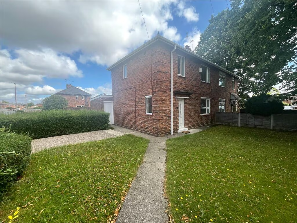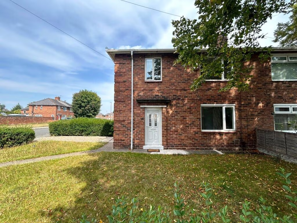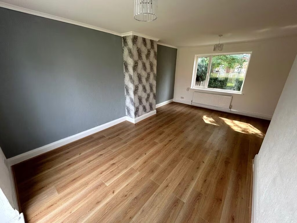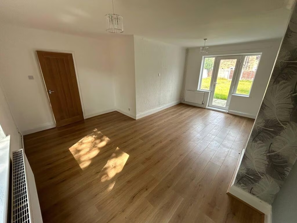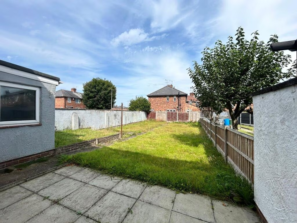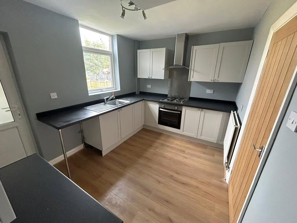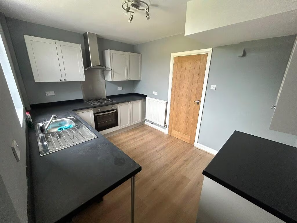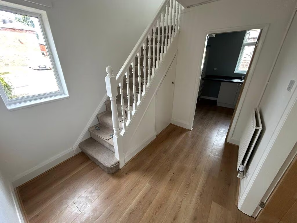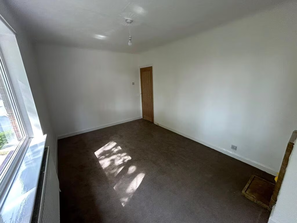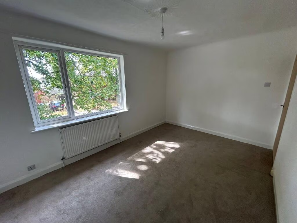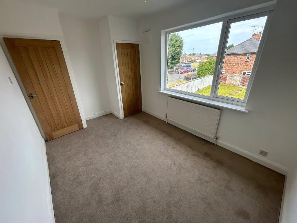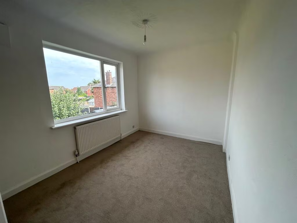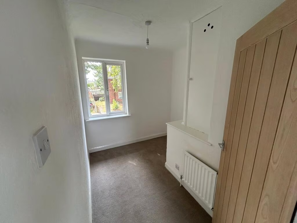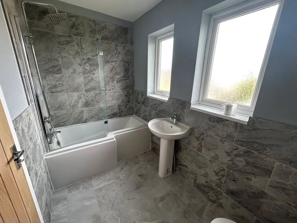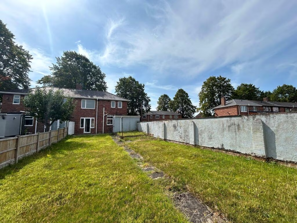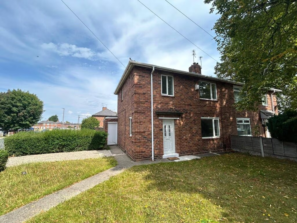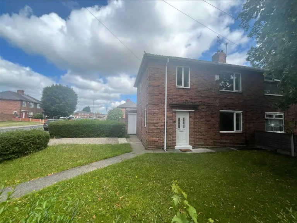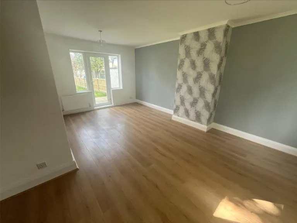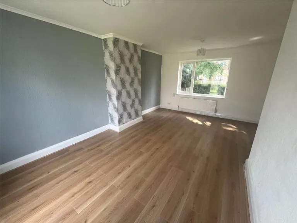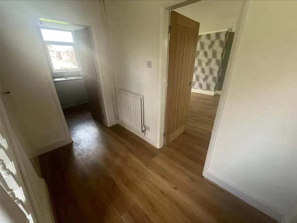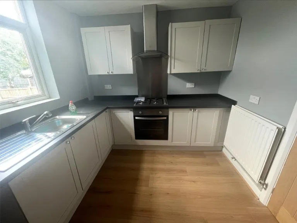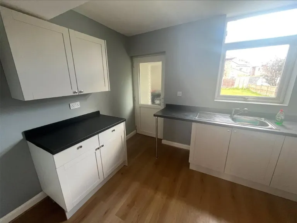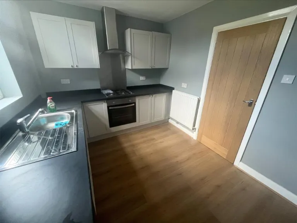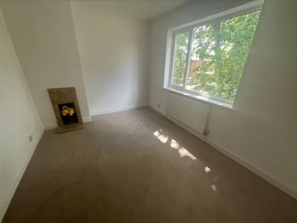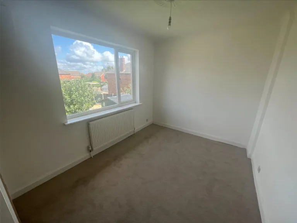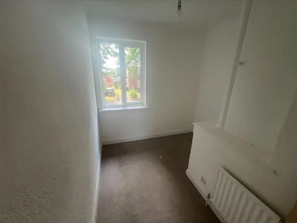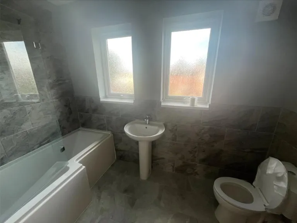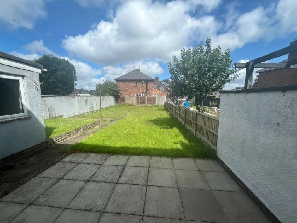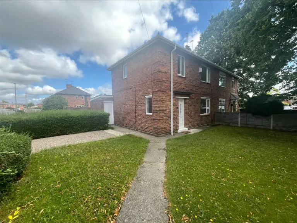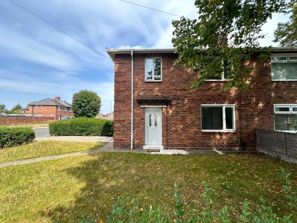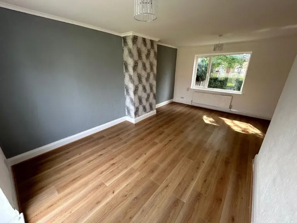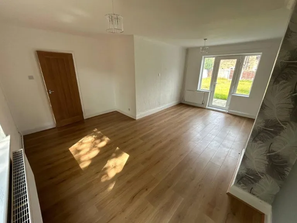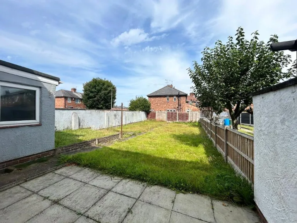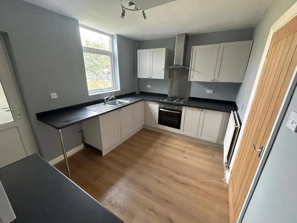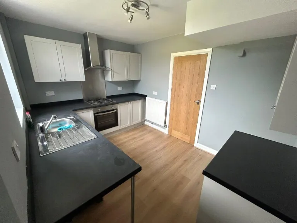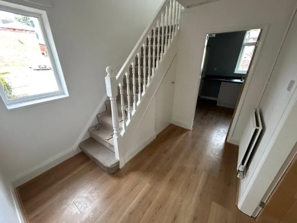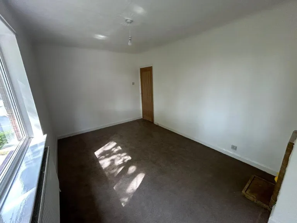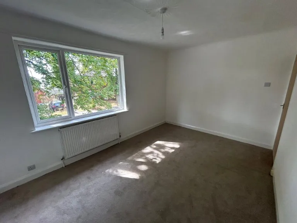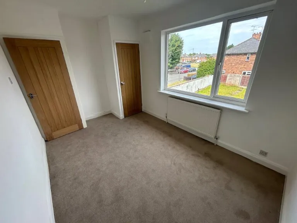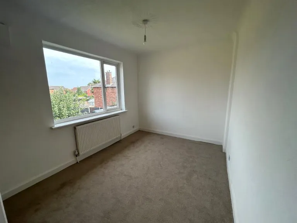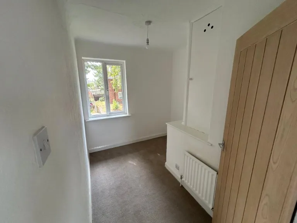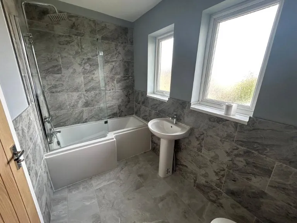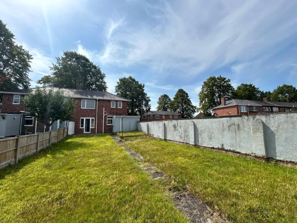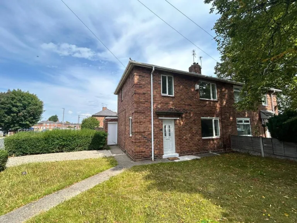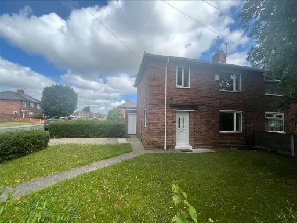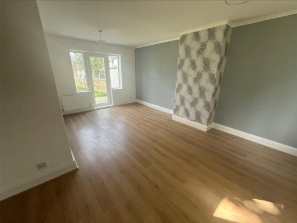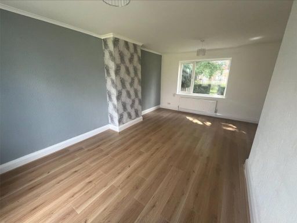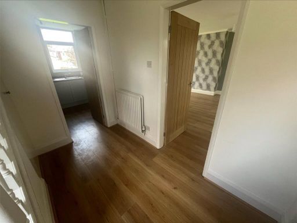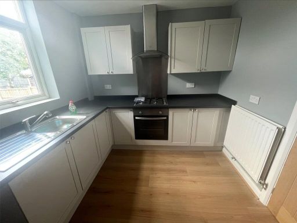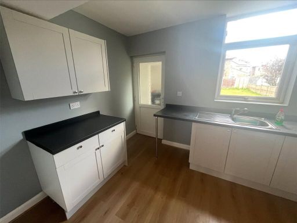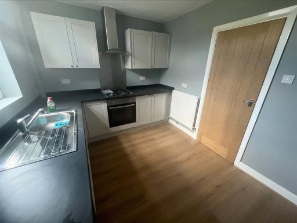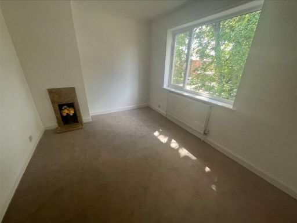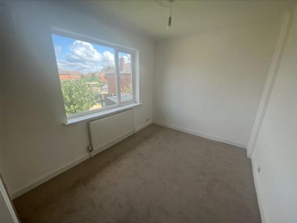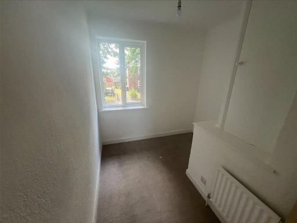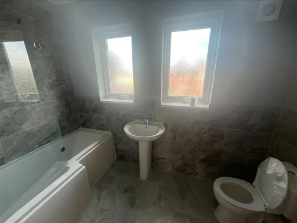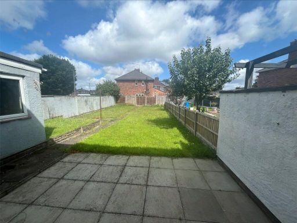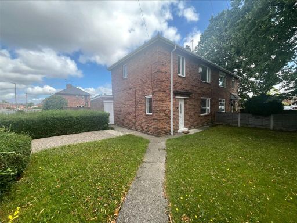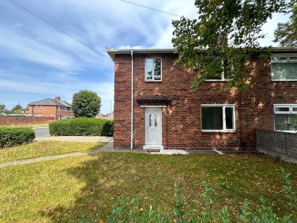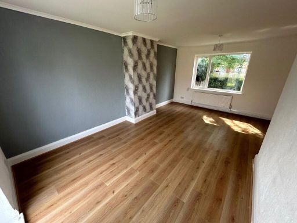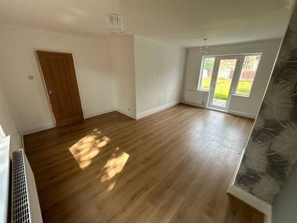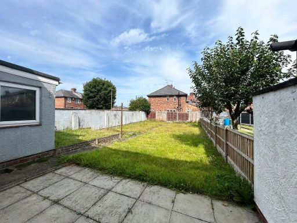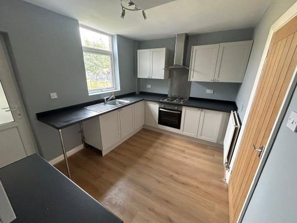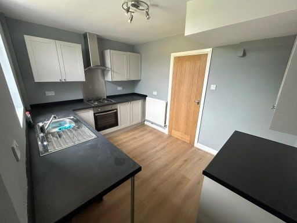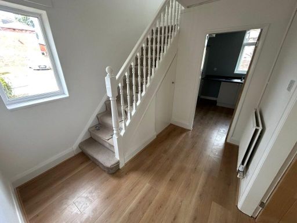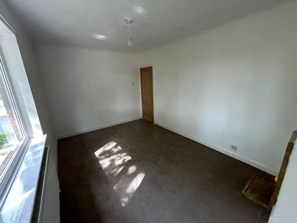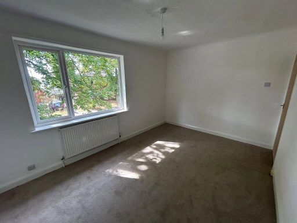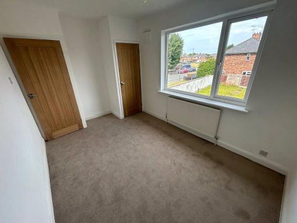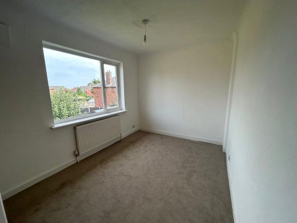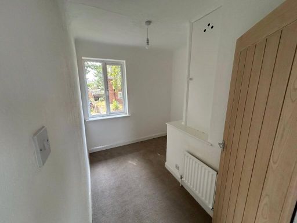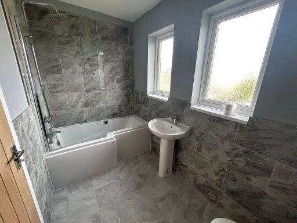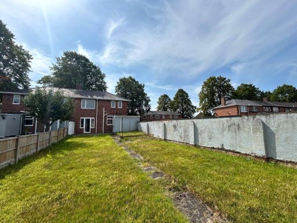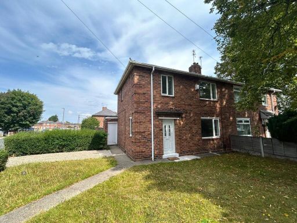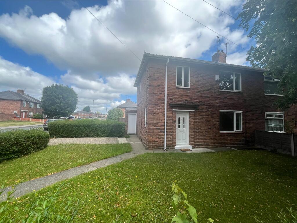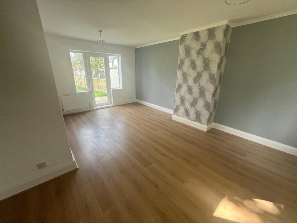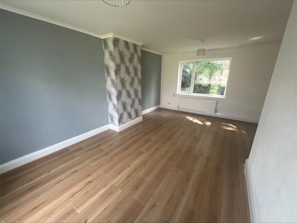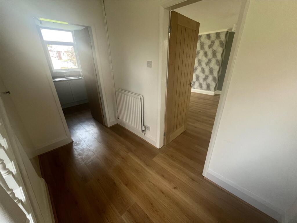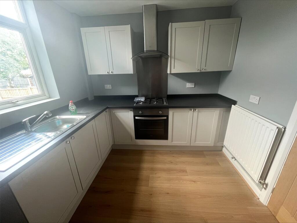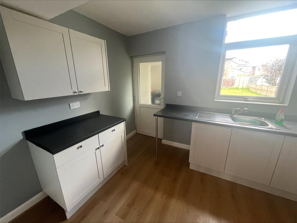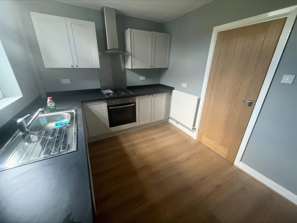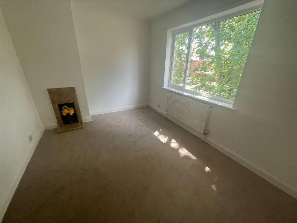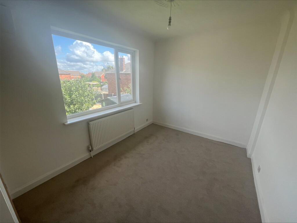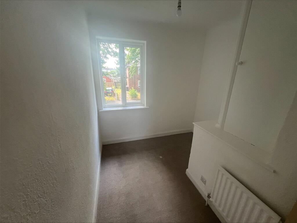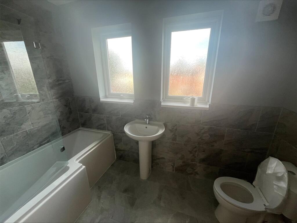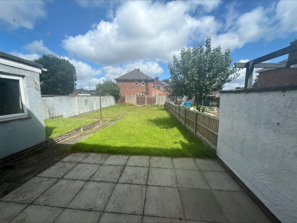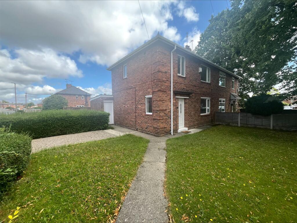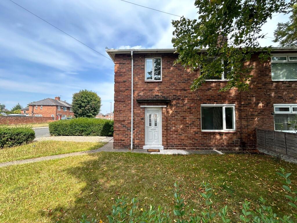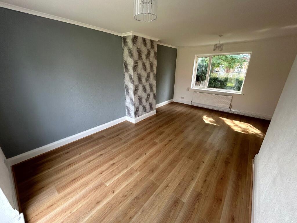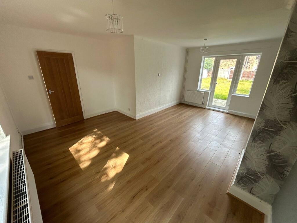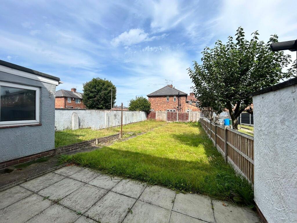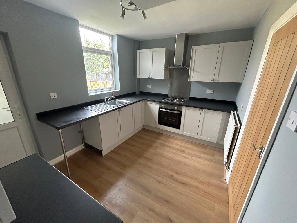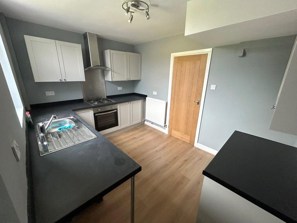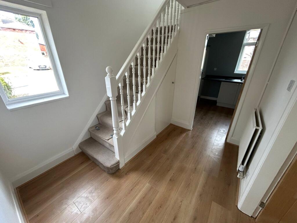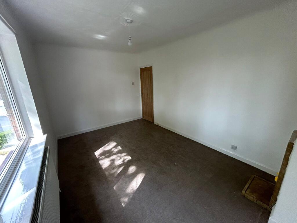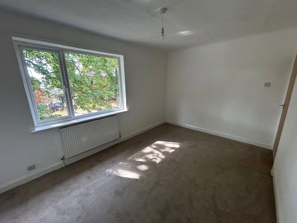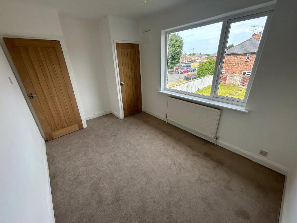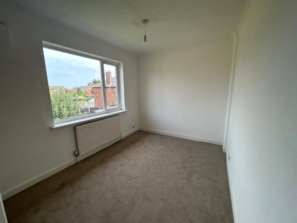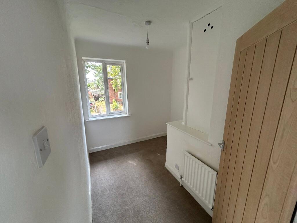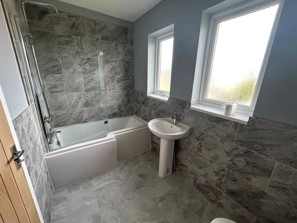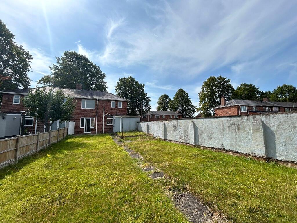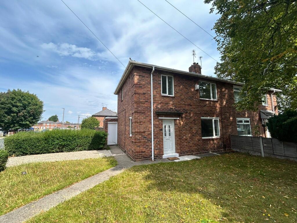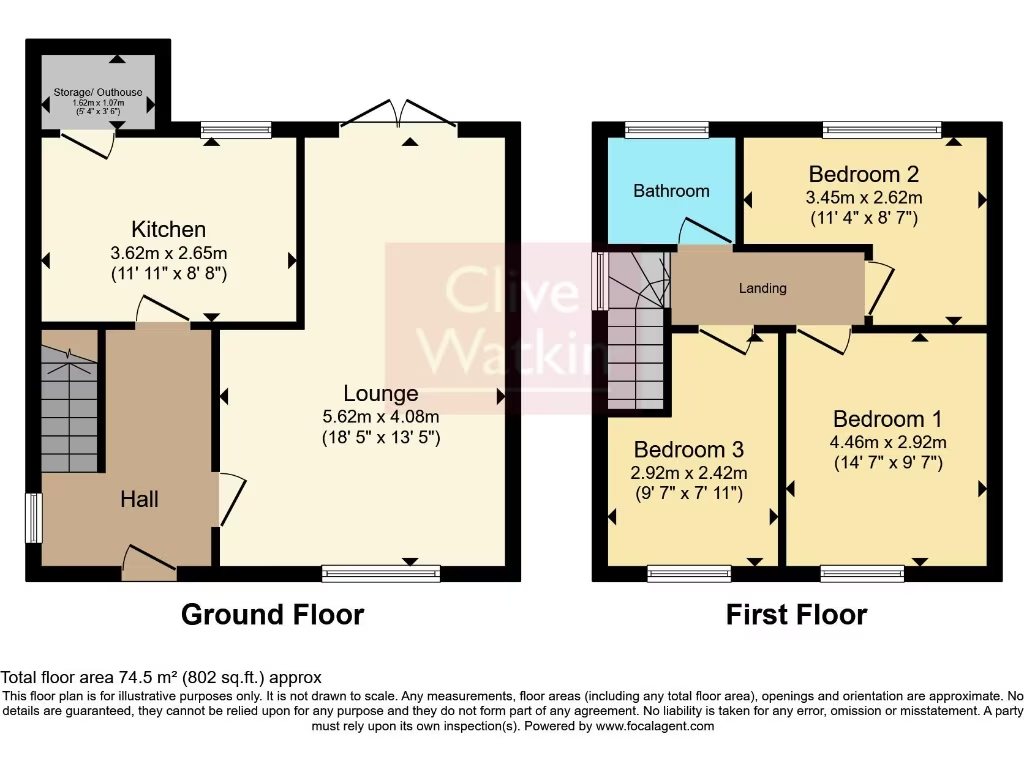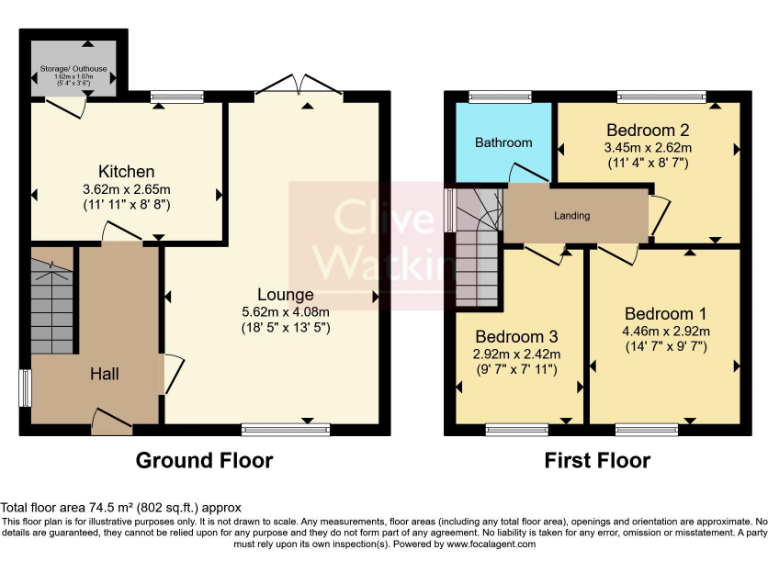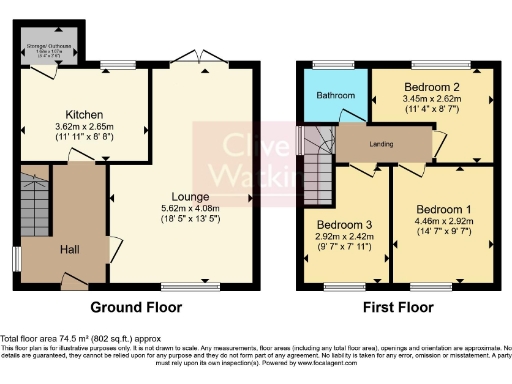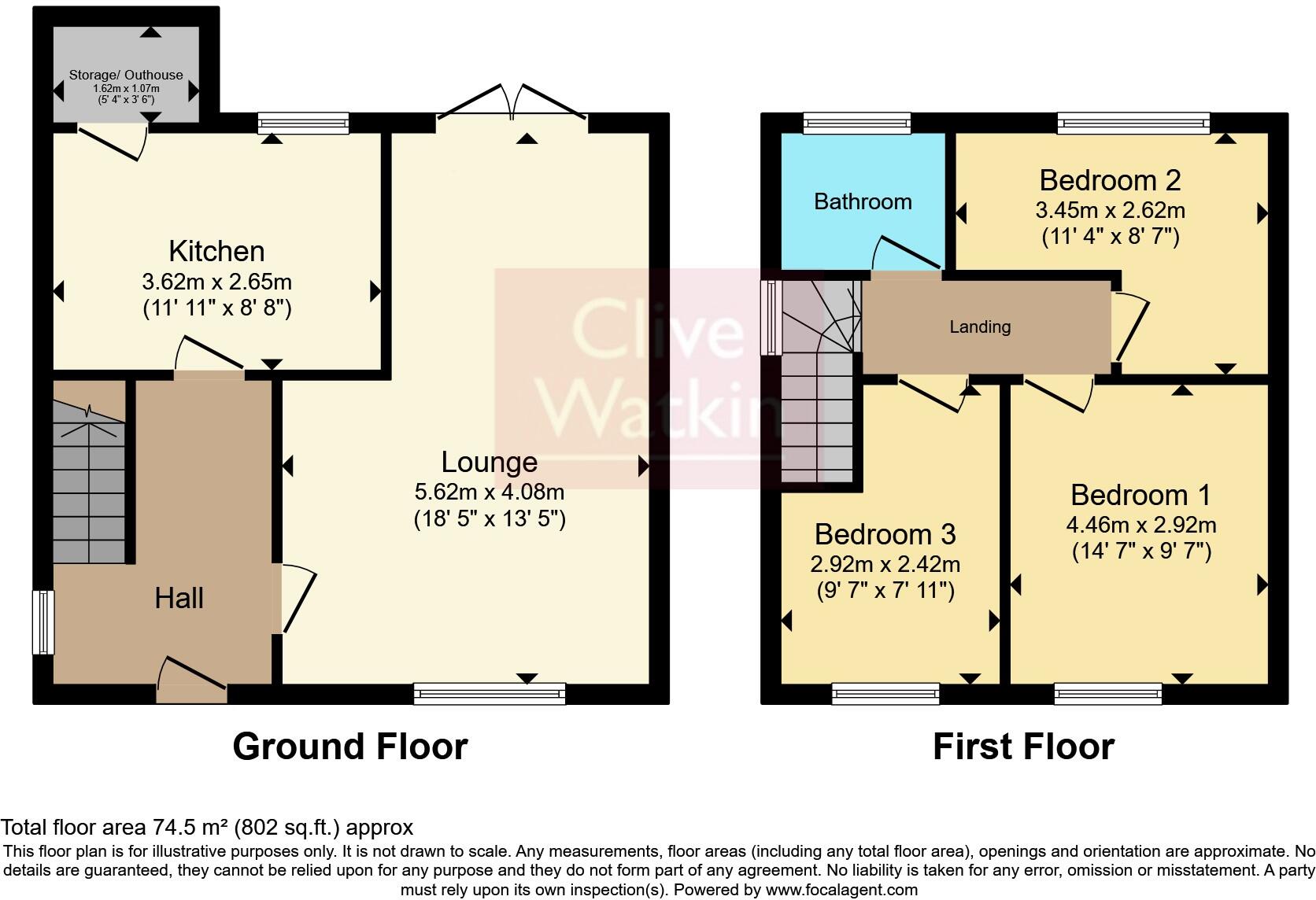Summary - 54 MALVERN AVENUE ELLESMERE PORT CH65 5AE
3 bed 1 bath Semi-Detached
Spacious plot and driveway, ideal for growing households and DIY projects.
- Three bedrooms and one family bathroom
- Corner plot with large rear garden and decent plot size
- Driveway for off-street parking
- Freehold stated; buyer should verify title during conveyancing
- Double glazing fitted after 2002 and mains gas heating
- Approx 802 sq ft — modest overall size
- Very high local crime and area deprivation — consider safety/insurance
- Cavity wall construction appears uninsulated; retrofit likely needed
Set on a corner plot in Ellesmere Port, this three-bedroom semi-detached house offers clear family potential with a large rear garden and off-street parking. The ground floor provides a lounge/diner, kitchen and utility, while three upstairs bedrooms and a single family bathroom suit everyday family life. Double glazing (fitted post-2002) and gas central heating are already in place for immediate comfort.
The plot is a genuine asset: a driveway to the side plus a decent-sized rear garden give scope for children’s play, extension subject to planning, or garden landscaping. The property is close to several primary and secondary schools, local shops and bus links to Liverpool and Chester — practical for commuters and school runs. Broadband and mobile signal are reported strong.
There are a few important factual cautions. The area records very high crime levels and high deprivation indices; buyers should consider local safety and insurance implications. The house is an older build (circa 1930–1949) with cavity walls that appear to lack insulation (assumed), so buyers may wish to budget for insulation or energy-efficiency upgrades. The home has one bathroom and a modest total size (about 802 sq ft), so it is best suited to a growing family, first-time buyers wanting room to improve, or buyers prepared to refurbish. Freehold is stated in the listing but buyers should verify title and tenure during conveyancing.
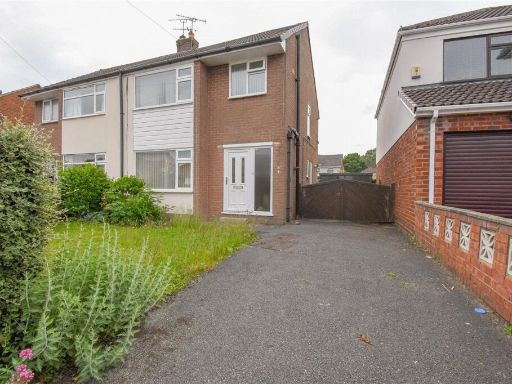 3 bedroom semi-detached house for sale in Ambleside Road, Ellesmere Port, Cheshire, CH65 — £190,000 • 3 bed • 1 bath • 791 ft²
3 bedroom semi-detached house for sale in Ambleside Road, Ellesmere Port, Cheshire, CH65 — £190,000 • 3 bed • 1 bath • 791 ft²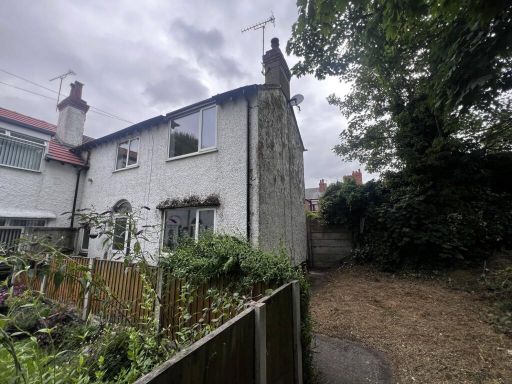 3 bedroom end of terrace house for sale in Cressington Gardens, Ellesmere Port, Cheshire, CH65 — £120,000 • 3 bed • 1 bath • 800 ft²
3 bedroom end of terrace house for sale in Cressington Gardens, Ellesmere Port, Cheshire, CH65 — £120,000 • 3 bed • 1 bath • 800 ft²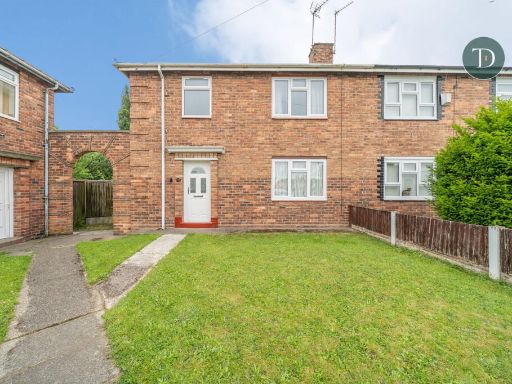 3 bedroom semi-detached house for sale in Newnham Drive, Ellesmere Port, CH65 — £150,000 • 3 bed • 1 bath • 940 ft²
3 bedroom semi-detached house for sale in Newnham Drive, Ellesmere Port, CH65 — £150,000 • 3 bed • 1 bath • 940 ft²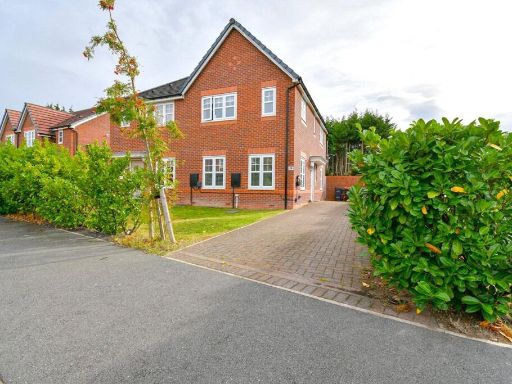 3 bedroom semi-detached house for sale in Churchill Lane, Ellesmere Port, Cheshire, CH65 — £240,000 • 3 bed • 2 bath • 885 ft²
3 bedroom semi-detached house for sale in Churchill Lane, Ellesmere Port, Cheshire, CH65 — £240,000 • 3 bed • 2 bath • 885 ft²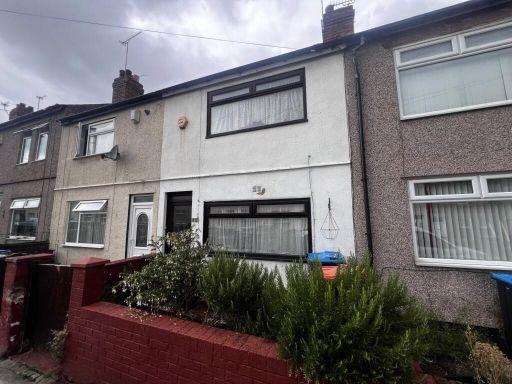 3 bedroom terraced house for sale in Woodfield Road, Ellesmere Port, Cheshire, CH65 — £100,000 • 3 bed • 1 bath • 786 ft²
3 bedroom terraced house for sale in Woodfield Road, Ellesmere Port, Cheshire, CH65 — £100,000 • 3 bed • 1 bath • 786 ft²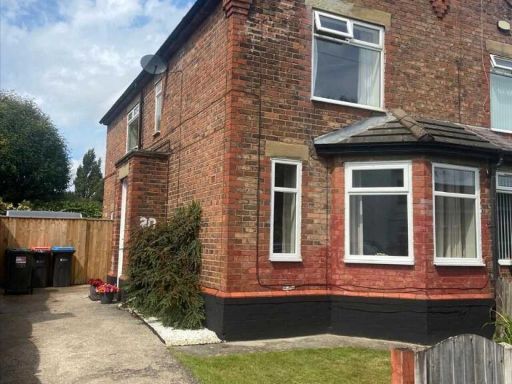 3 bedroom semi-detached house for sale in Wilkinson Street North, Ellesmere Port, CH65 — £170,000 • 3 bed • 1 bath • 790 ft²
3 bedroom semi-detached house for sale in Wilkinson Street North, Ellesmere Port, CH65 — £170,000 • 3 bed • 1 bath • 790 ft²