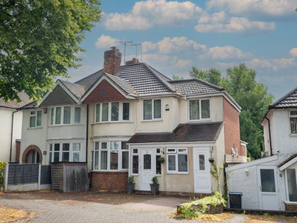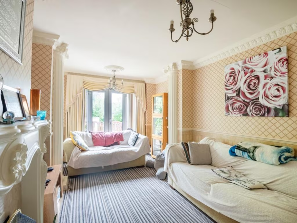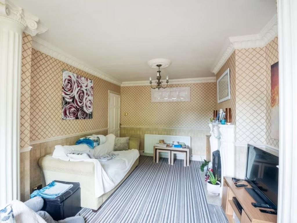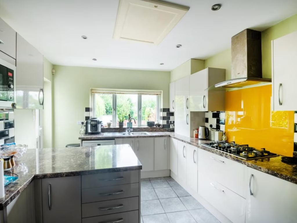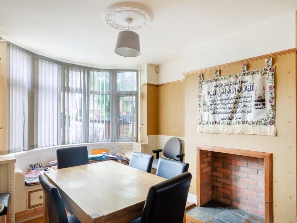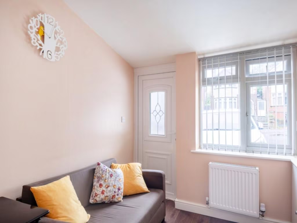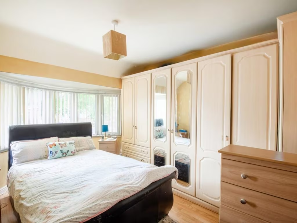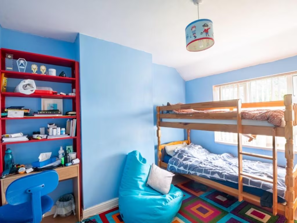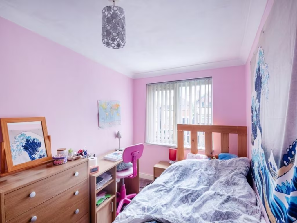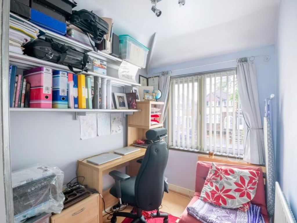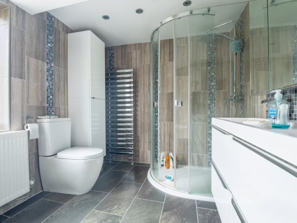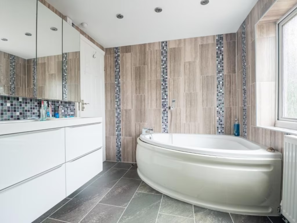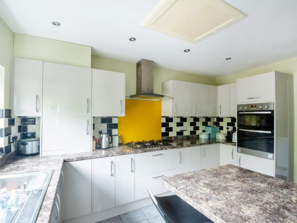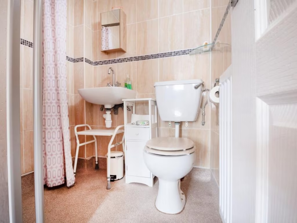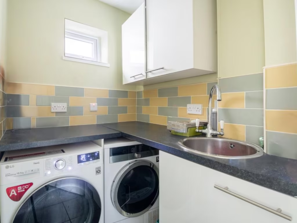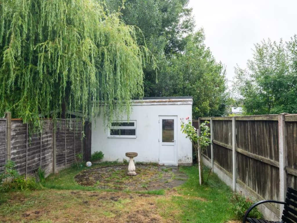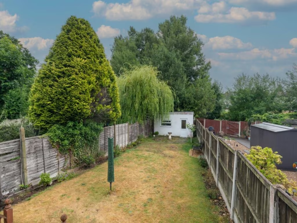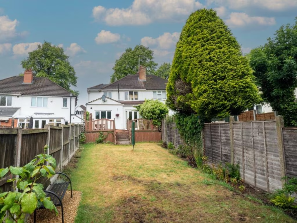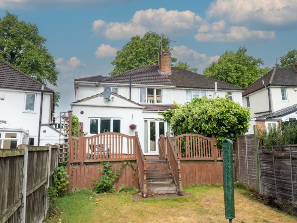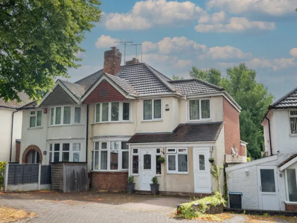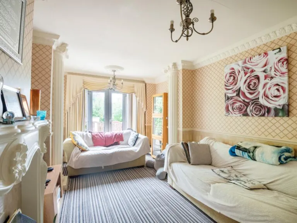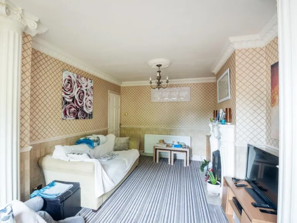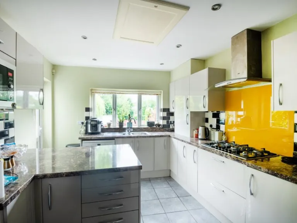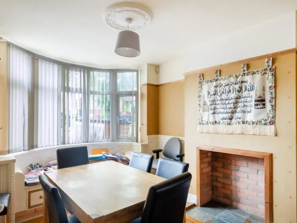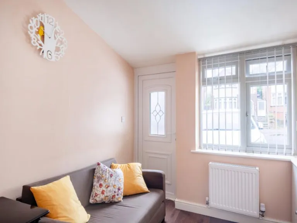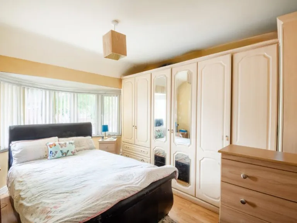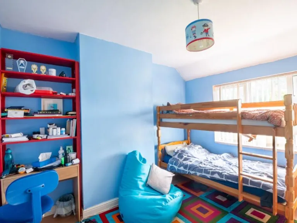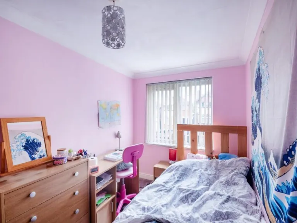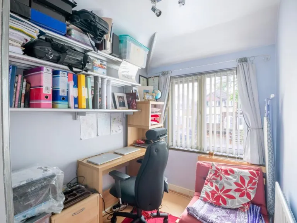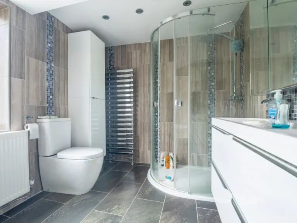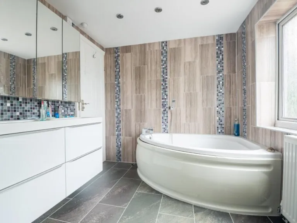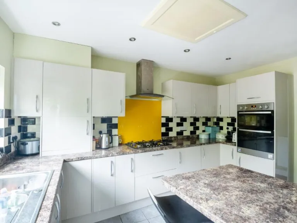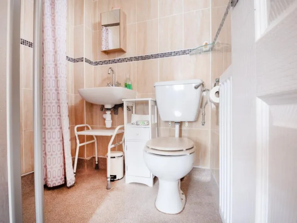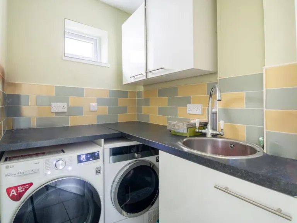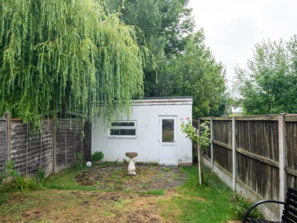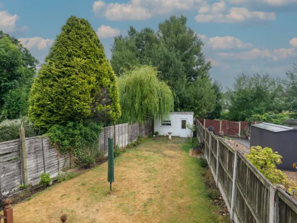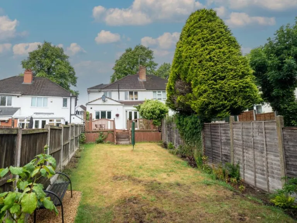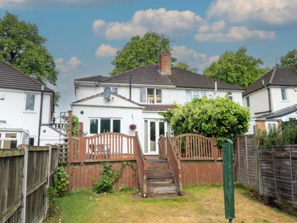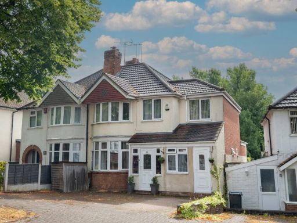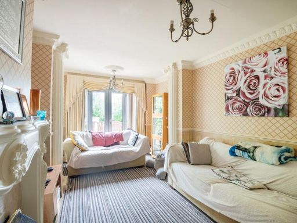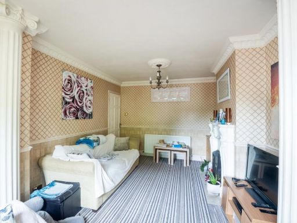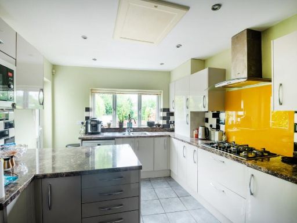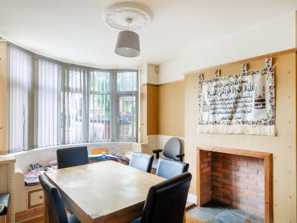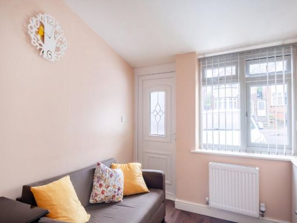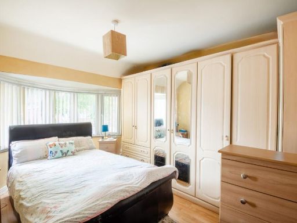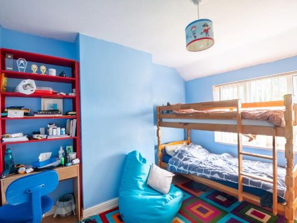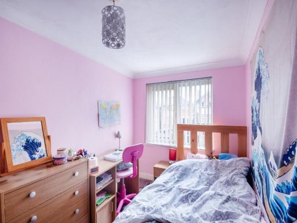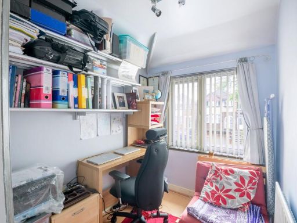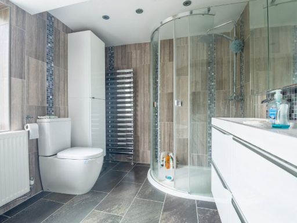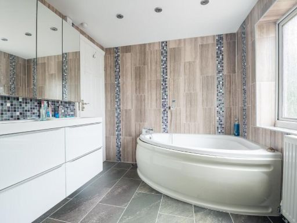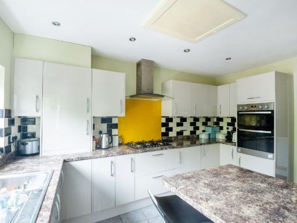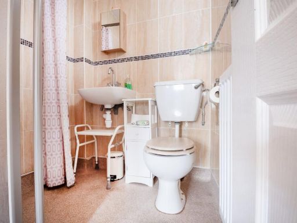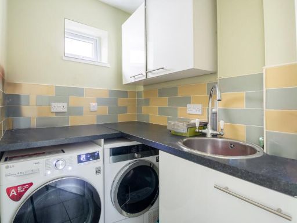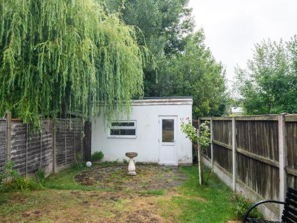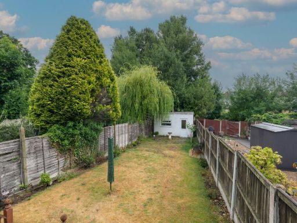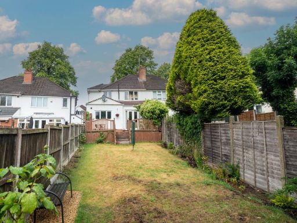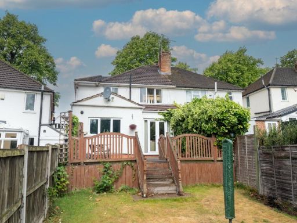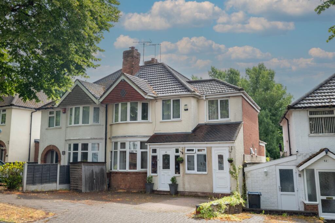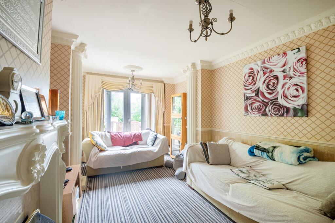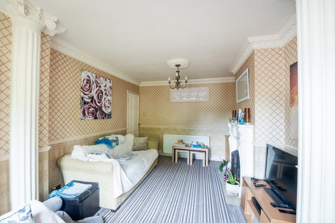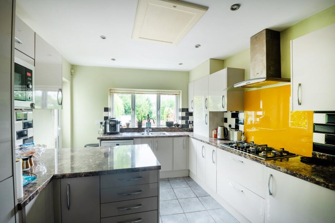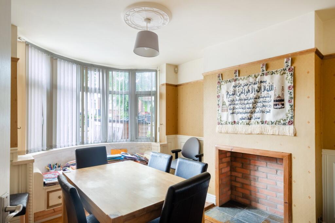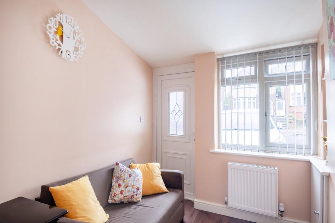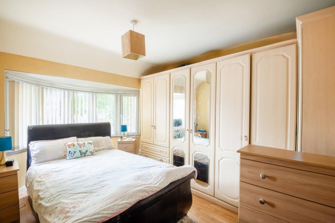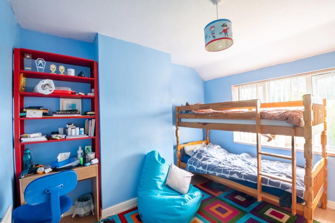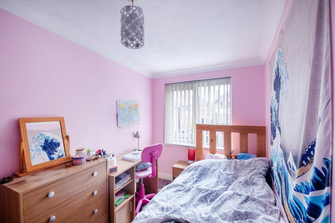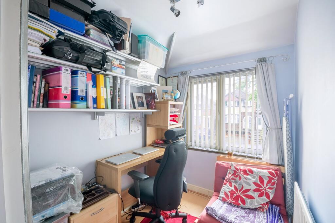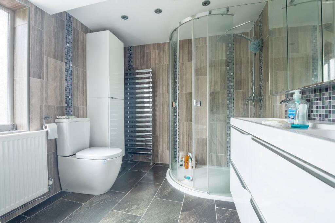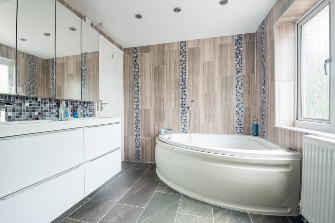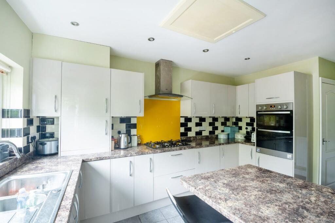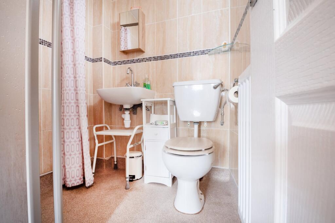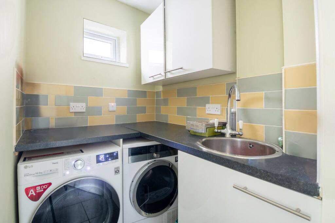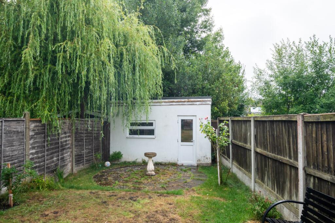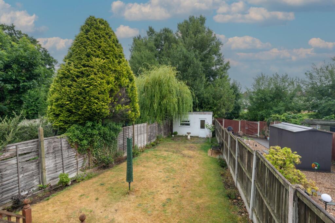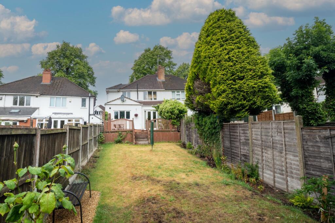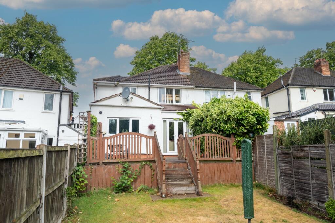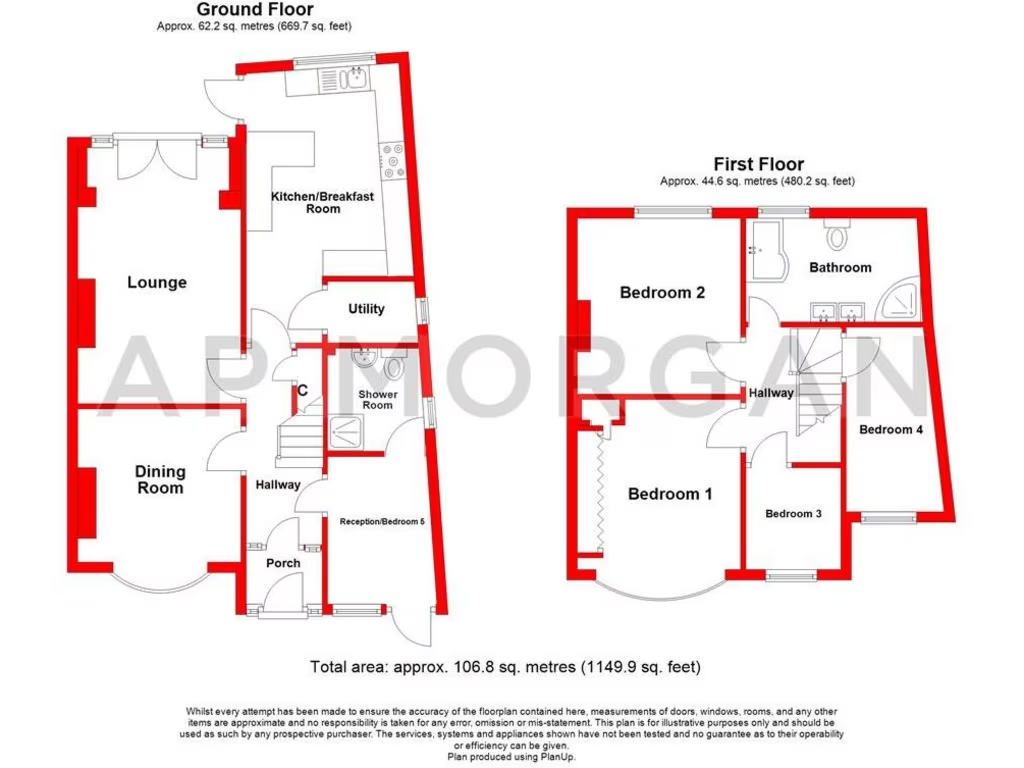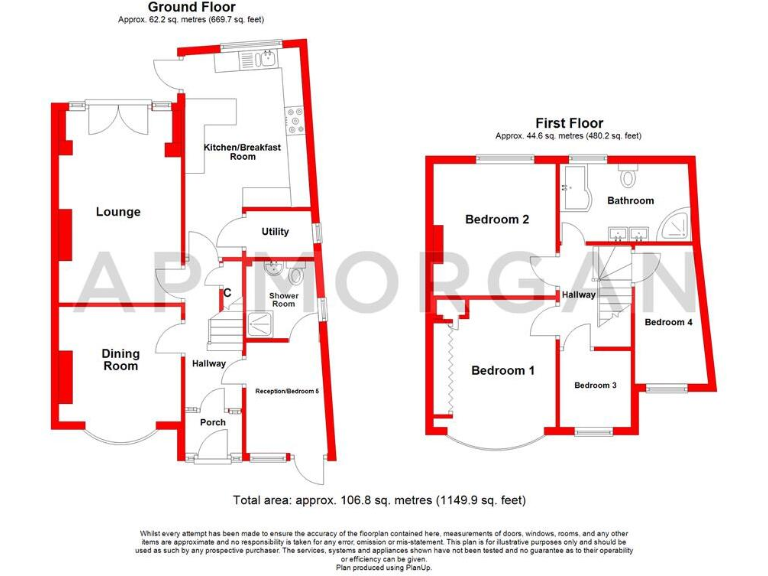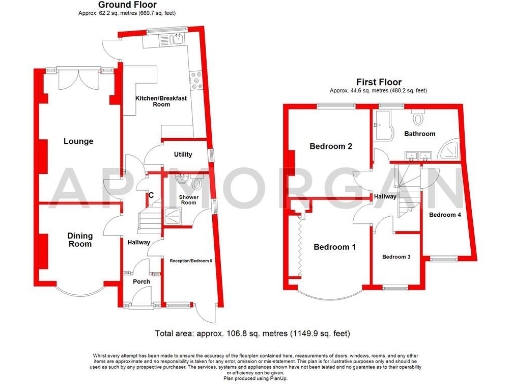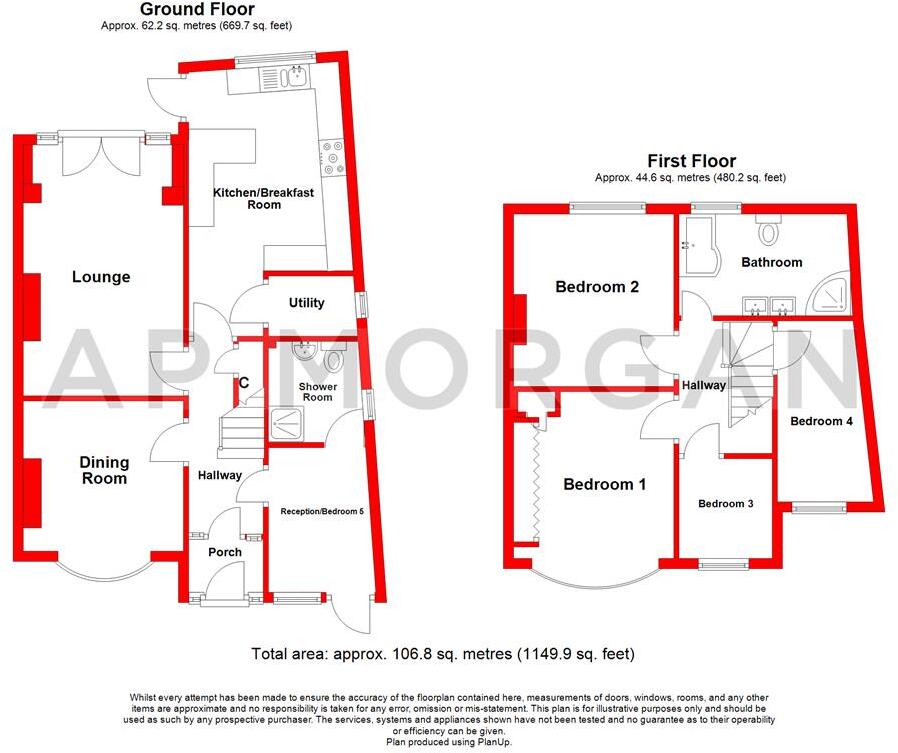Summary - 60 WATWOOD ROAD BIRMINGHAM B28 0TN
4 bed 2 bath Semi-Detached
Large garden, parking and excellent commuter links ideal for growing families.
Driveway for two cars plus rear garage/lean‑to for storage or workshop
Modern kitchen and separate utility — practical for family living
Rear lounge with French doors onto a long, mature garden
Flexible ground‑floor reception used as bedroom 5 or home office
Four first‑floor bedrooms and spacious family bathroom
Solid brick walls likely lack insulation; factor energy upgrades
Mixed local schools; Light Hall rated good, others require improvement
Freehold, no flood risk, fast broadband and good motorway links
This mid‑20th‑century semi offers a practical, family‑focused layout across two storeys with generous indoor‑outdoor flow. A bright front reception with bay window and a rear lounge with French doors open onto a long, mature garden — ideal for children and entertaining. The modern kitchen, adjacent utility and ground‑floor shower add day‑to‑day convenience for busy households.
Parking and storage are strong features: driveway for two cars and a rear garage/lean‑to provide easy off‑street parking and space for bikes or workshop use. The property sits on a decent plot in a well‑served Shirley suburb with fast broadband and good road links for commuters to the M5/M42/M40.
There is clear scope to add value through modest internal refurbishment or reconfiguration — open plan living, kitchen upgrade or loft conversion (subject to planning) would suit buyers wanting to personalise. The house appears well maintained externally, but the solid brick construction likely lacks cavity insulation, so buyers should factor potential insulation and energy‑efficiency works into budgets.
Local schools are mixed; several nearby primaries and secondaries are rated ‘requires improvement’ while Light Hall School has a good rating. Crime and deprivation are average for the area. The property is freehold, no flood risk and council tax band is described as affordable, supporting a straightforward family purchase.
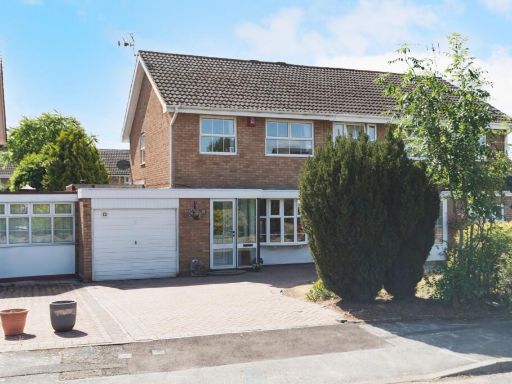 3 bedroom semi-detached house for sale in Amington Road, Shirley, Solihull, West Midlands, B90 — £365,000 • 3 bed • 2 bath • 1120 ft²
3 bedroom semi-detached house for sale in Amington Road, Shirley, Solihull, West Midlands, B90 — £365,000 • 3 bed • 2 bath • 1120 ft²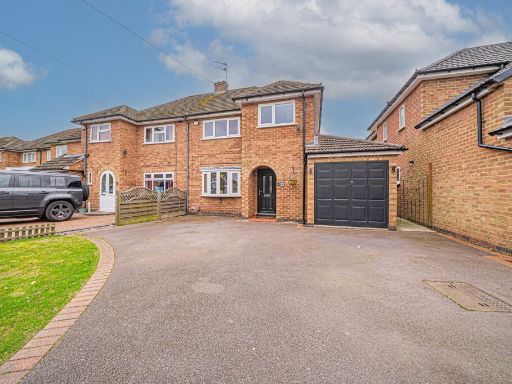 3 bedroom semi-detached house for sale in Neville Road, Shirley, B90 — £460,000 • 3 bed • 1 bath • 1087 ft²
3 bedroom semi-detached house for sale in Neville Road, Shirley, B90 — £460,000 • 3 bed • 1 bath • 1087 ft²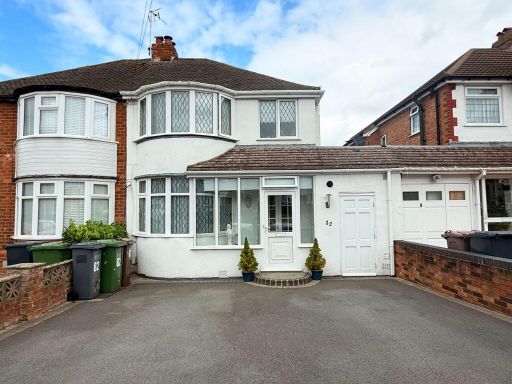 3 bedroom semi-detached house for sale in Berkeley Road, Shirley, Solihull, B90 2HU, B90 — £350,000 • 3 bed • 1 bath • 1068 ft²
3 bedroom semi-detached house for sale in Berkeley Road, Shirley, Solihull, B90 2HU, B90 — £350,000 • 3 bed • 1 bath • 1068 ft²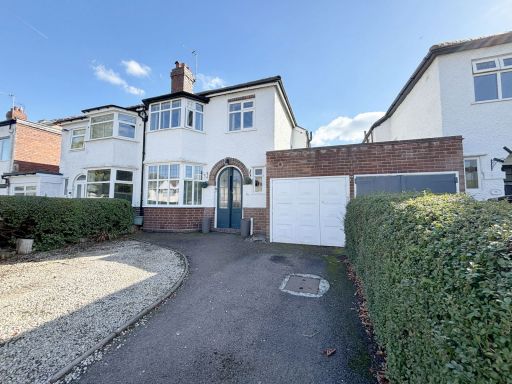 3 bedroom semi-detached house for sale in Cropthorne Road, Shirley, B90 — £425,000 • 3 bed • 1 bath • 1174 ft²
3 bedroom semi-detached house for sale in Cropthorne Road, Shirley, B90 — £425,000 • 3 bed • 1 bath • 1174 ft²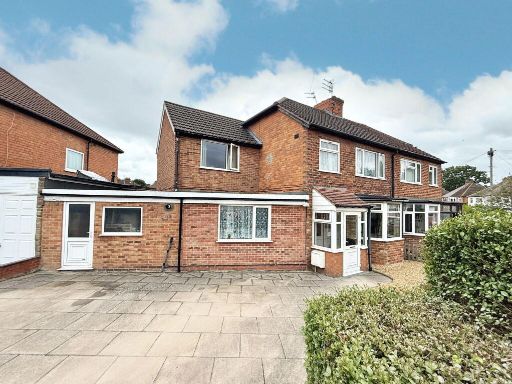 5 bedroom semi-detached house for sale in Velsheda Road, Shirley, B90 — £375,000 • 5 bed • 2 bath • 1552 ft²
5 bedroom semi-detached house for sale in Velsheda Road, Shirley, B90 — £375,000 • 5 bed • 2 bath • 1552 ft²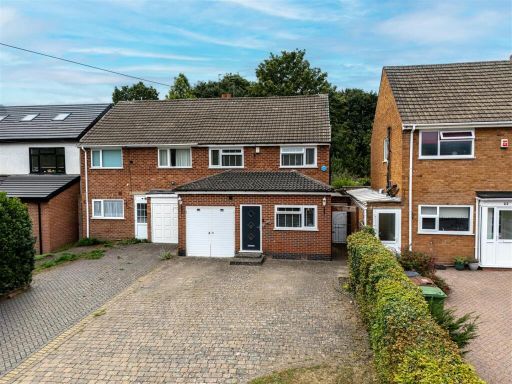 3 bedroom semi-detached house for sale in Aqueduct Road, Shirley, Solihull, B90 — £349,950 • 3 bed • 1 bath • 883 ft²
3 bedroom semi-detached house for sale in Aqueduct Road, Shirley, Solihull, B90 — £349,950 • 3 bed • 1 bath • 883 ft²