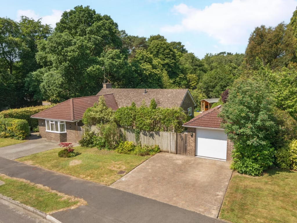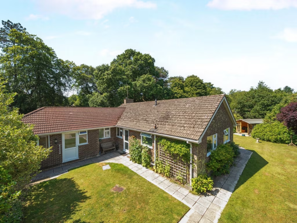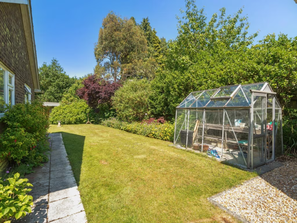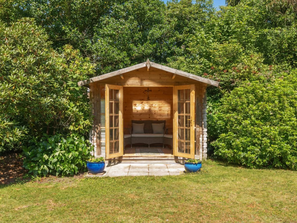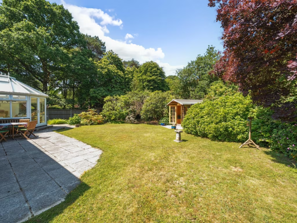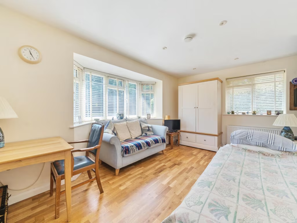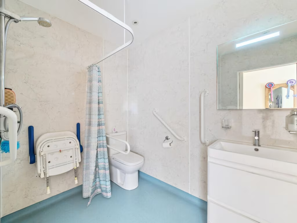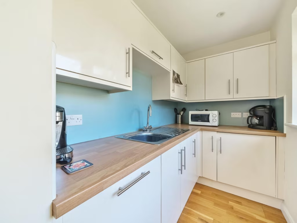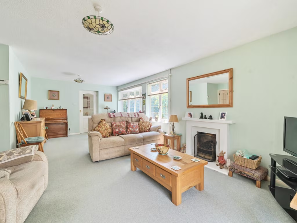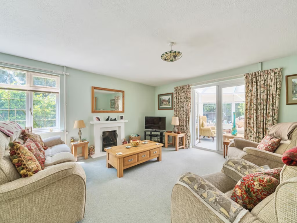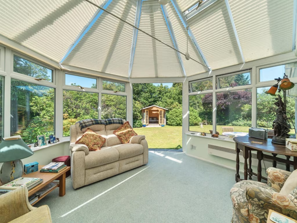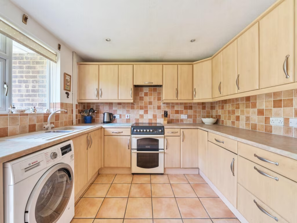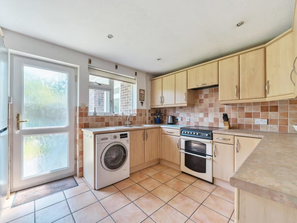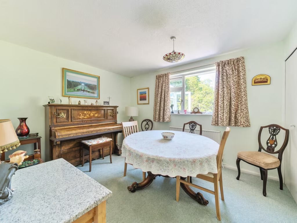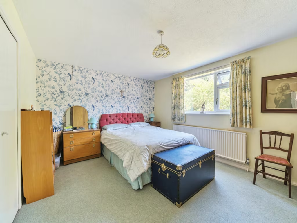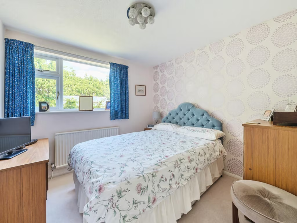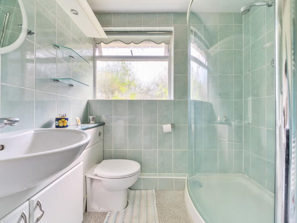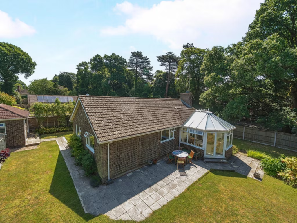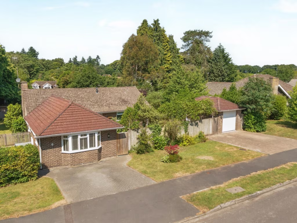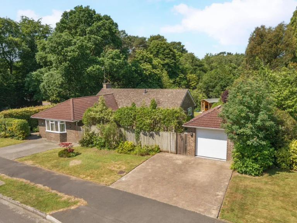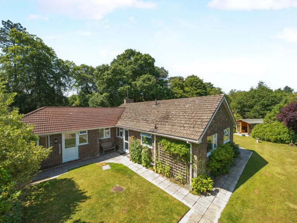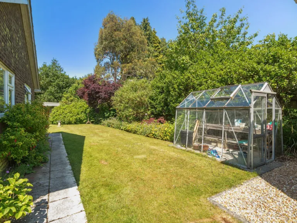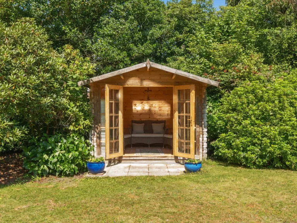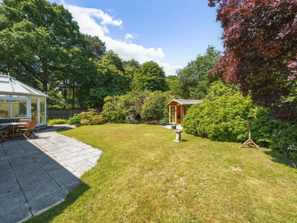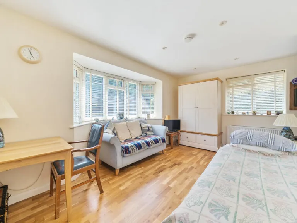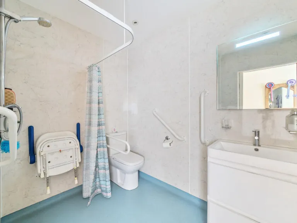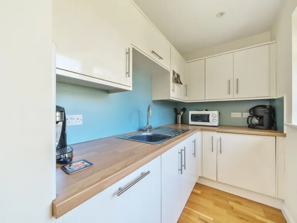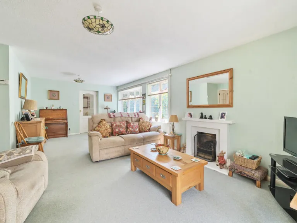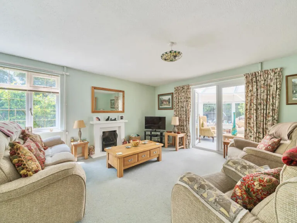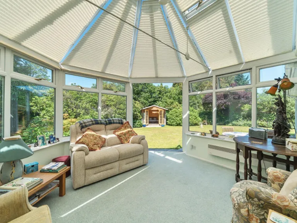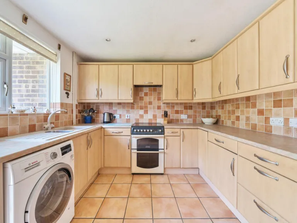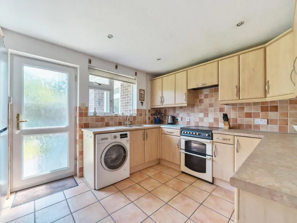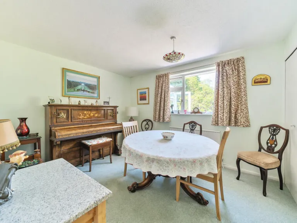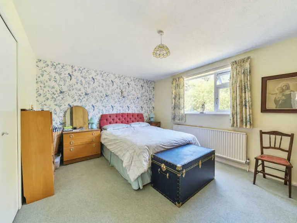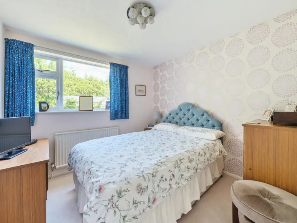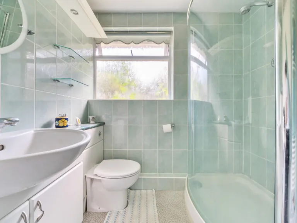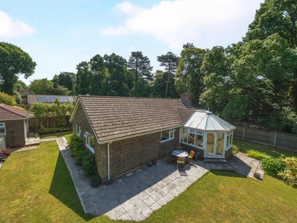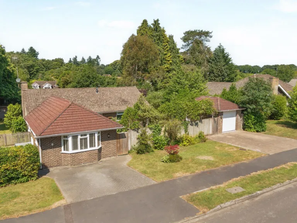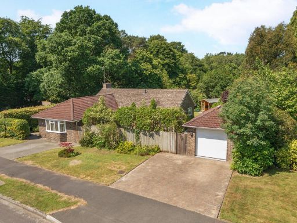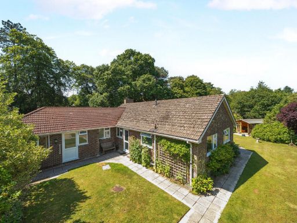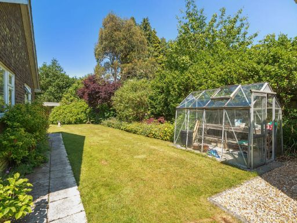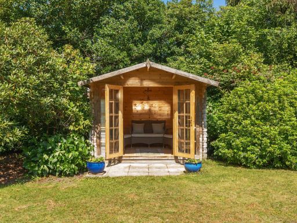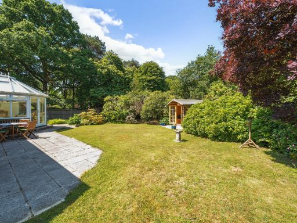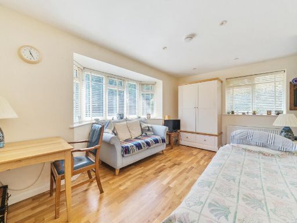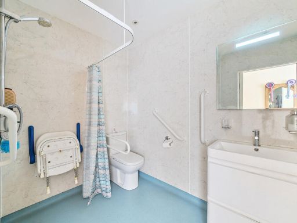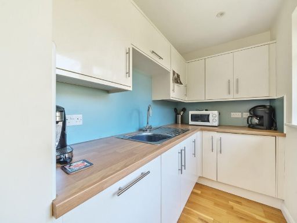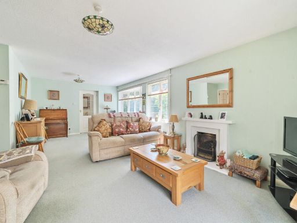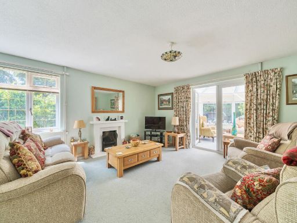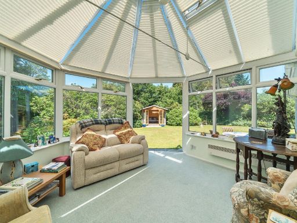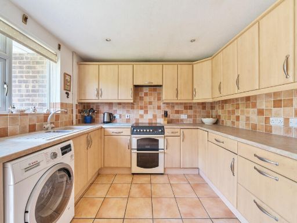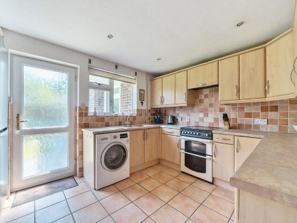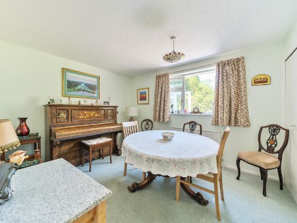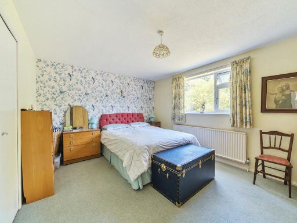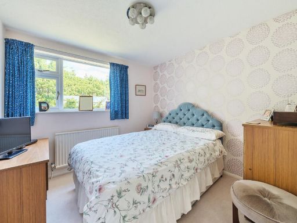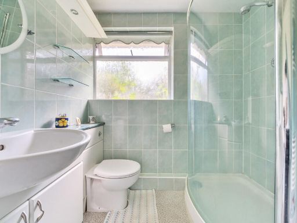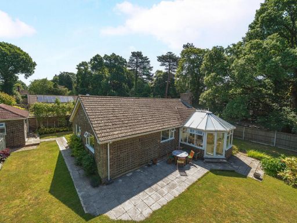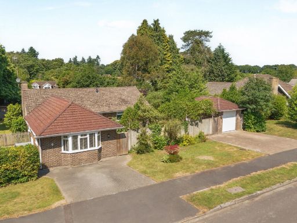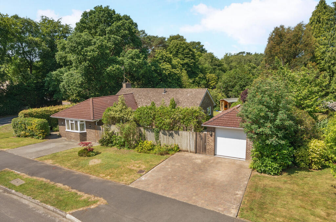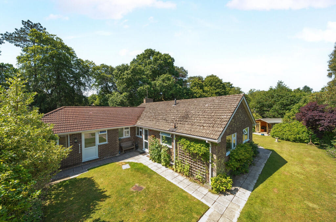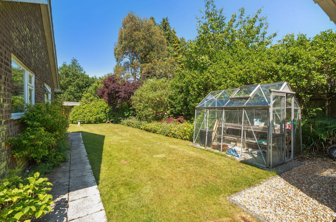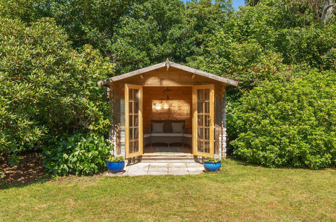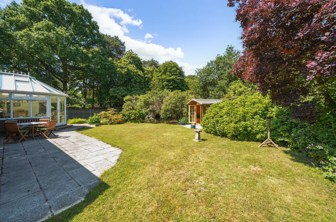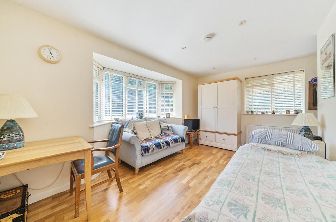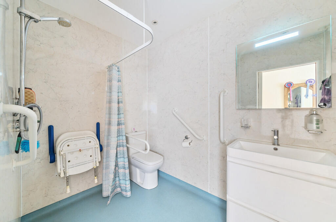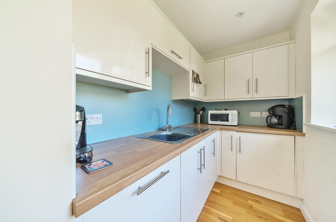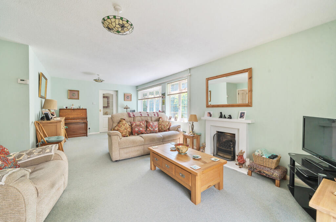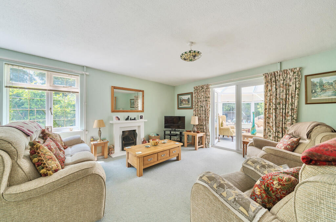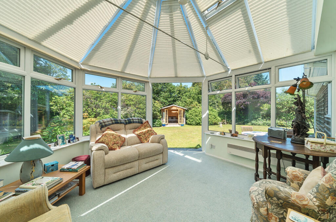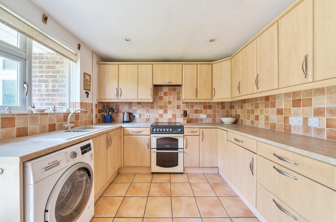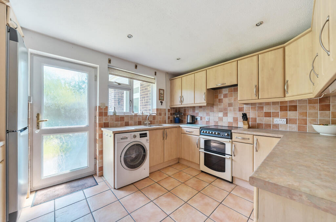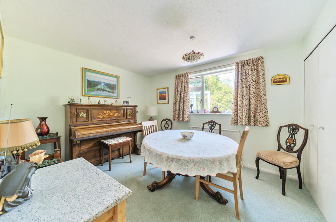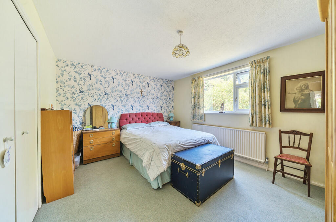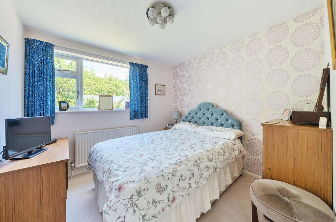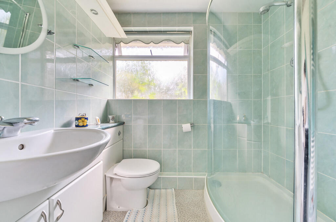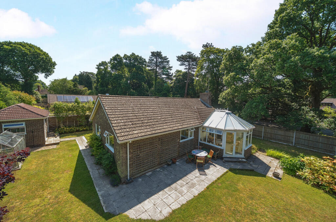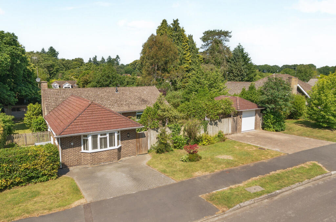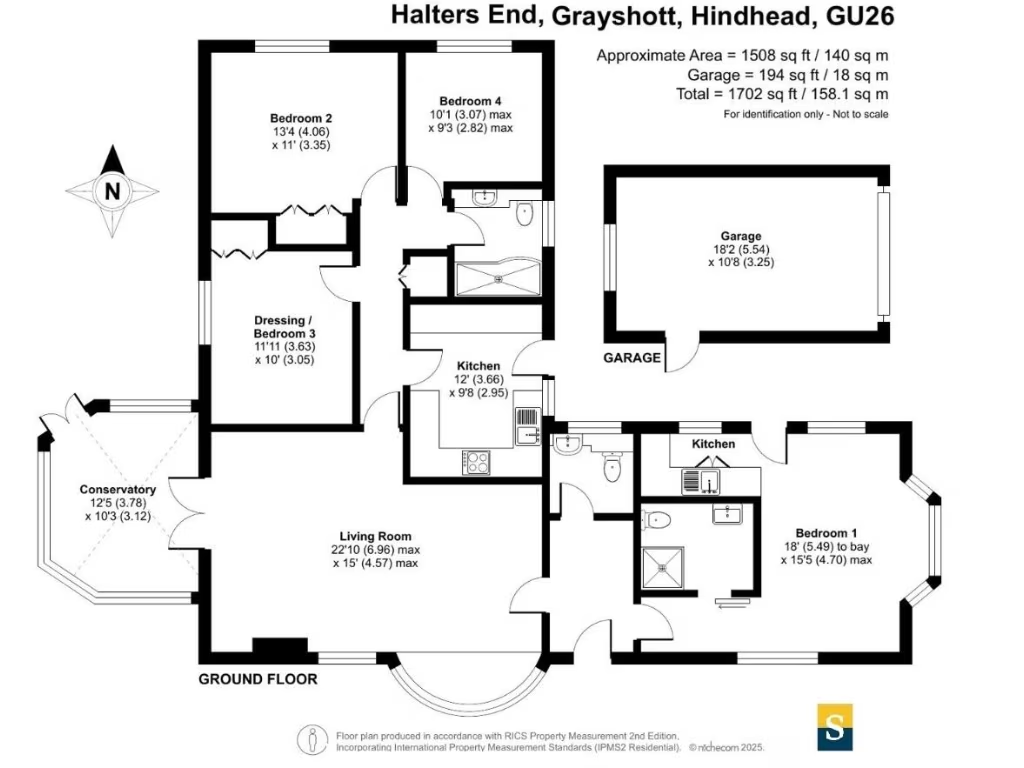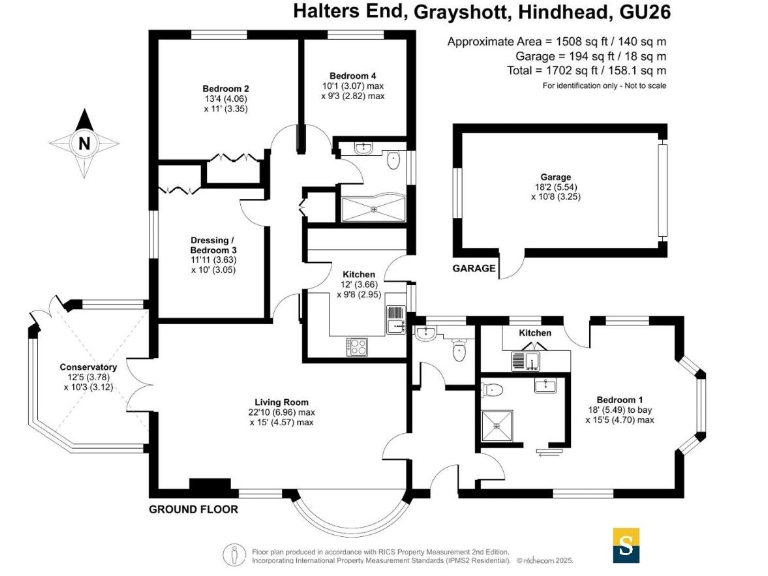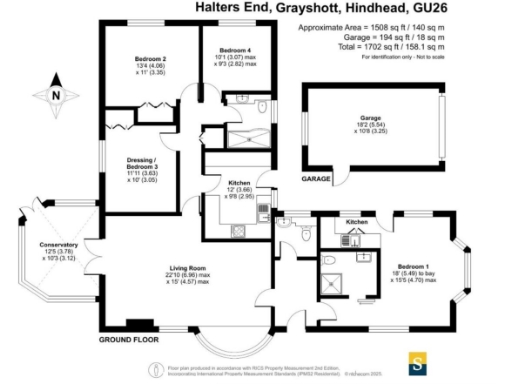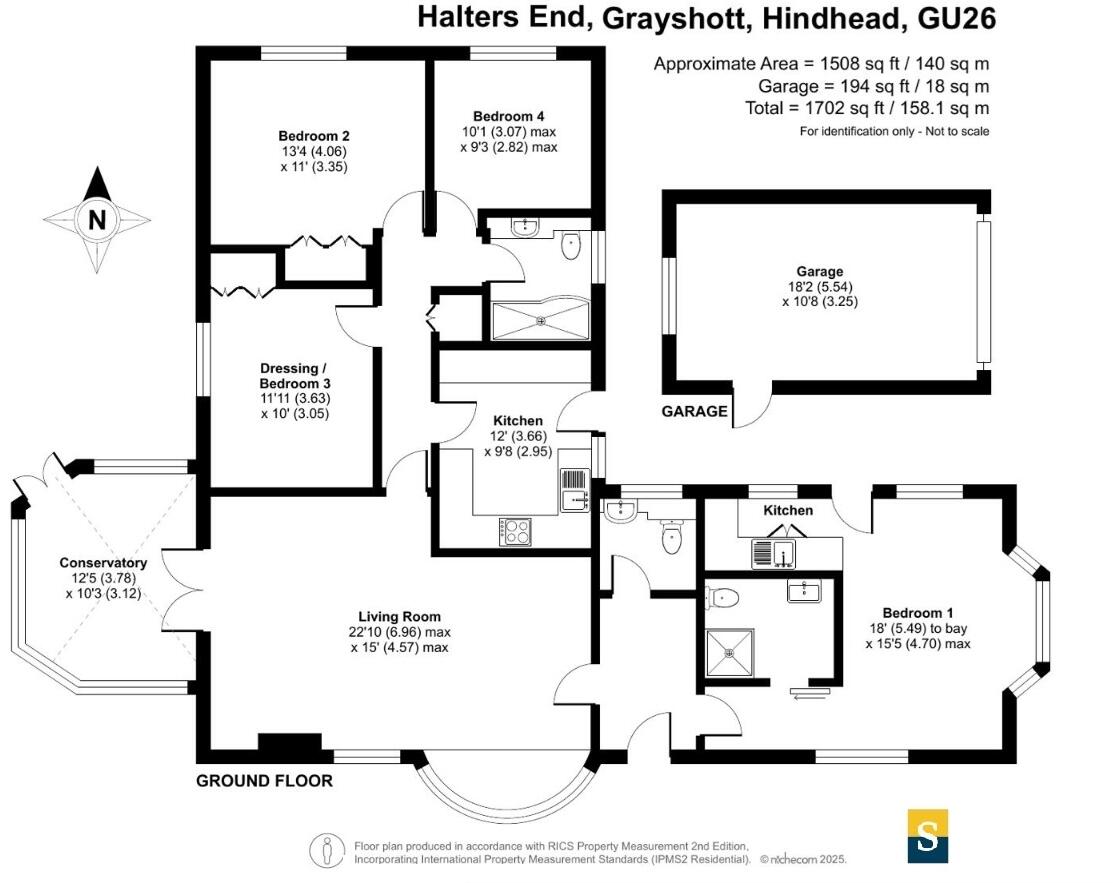Summary - 94 HALTERS END GRAYSHOTT HINDHEAD GU26 6EE
4 bed 1 bath Bungalow
Four-bed bungalow with separate annexe, large gardens and garage in peaceful Grayshott village.
Detached 4-bedroom bungalow on large, private wrap-around garden
Separate 2017 annexe with kitchenette and ensuite, own external door
Single main bathroom for principal accommodation
Two block-paved driveways plus single garage with storage above
Conservatory with electric heating overlooks patio and gardens
Traditional mid-20th layout with standard ceiling heights
Scope for updating and improvement to modern standards
Council tax level described as expensive
A roomy four-bedroom detached bungalow set on a large corner plot at the edge of Grayshott village. The house sits in mature, wrap-around gardens with two block-paved driveways and a single garage with storage above, offering useful parking and outdoor space for family life.
The accommodation flows on one level and includes a dual-aspect living room with gas fireplace, conservatory overlooking the garden, a generous kitchen, three double bedrooms and a modern bathroom. In 2017 the front was extended to create separate accommodation with a bedroom, ensuite wet room and kitchenette, each with its own external door — ideal for guest, annexe use or rental income subject to any necessary consents.
Practical points to note: there is a single main bathroom serving the principal accommodation and the property follows a traditional mid-20th-century bungalow layout with standard ceiling heights. Council tax is described as expensive, and while the house is well-presented in places, there is scope for updating and general improvement to suit modern tastes.
Located within easy reach of local schools, shops and the A3, this bungalow will suit families seeking single-level living with separate annexe potential, or buyers looking for a home with garden space and parking in a very affluent village setting.
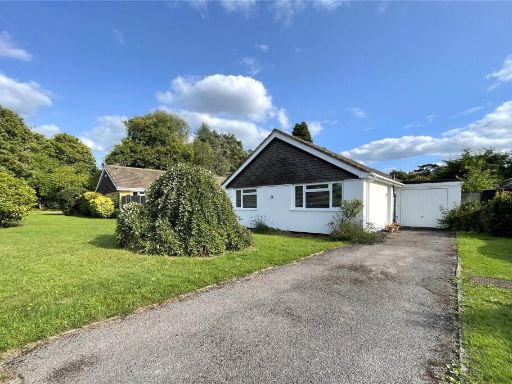 2 bedroom bungalow for sale in Wheelwrights Lane, Grayshott, Hindhead, Hampshire, GU26 — £735,000 • 2 bed • 1 bath • 1078 ft²
2 bedroom bungalow for sale in Wheelwrights Lane, Grayshott, Hindhead, Hampshire, GU26 — £735,000 • 2 bed • 1 bath • 1078 ft²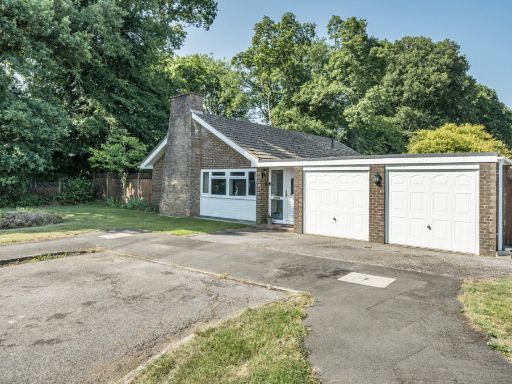 2 bedroom bungalow for sale in The Spinney, Grayshott, Hampshire, GU26 — £698,500 • 2 bed • 1 bath • 1079 ft²
2 bedroom bungalow for sale in The Spinney, Grayshott, Hampshire, GU26 — £698,500 • 2 bed • 1 bath • 1079 ft²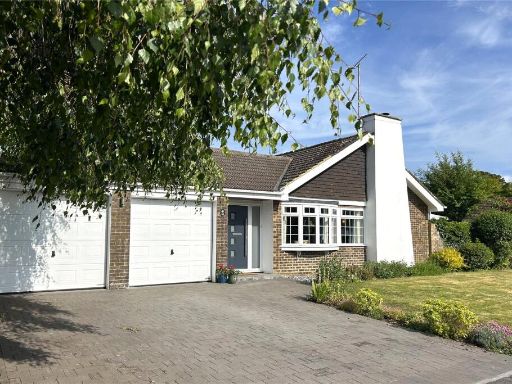 3 bedroom bungalow for sale in Halters End, Grayshott, Hindhead, Hampshire, GU26 — £815,000 • 3 bed • 1 bath • 1353 ft²
3 bedroom bungalow for sale in Halters End, Grayshott, Hindhead, Hampshire, GU26 — £815,000 • 3 bed • 1 bath • 1353 ft²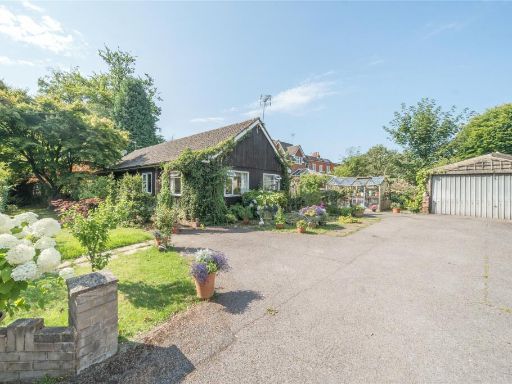 3 bedroom bungalow for sale in Headley Road, Grayshott, Hindhead, Hampshire, GU26 — £450,000 • 3 bed • 1 bath • 1088 ft²
3 bedroom bungalow for sale in Headley Road, Grayshott, Hindhead, Hampshire, GU26 — £450,000 • 3 bed • 1 bath • 1088 ft²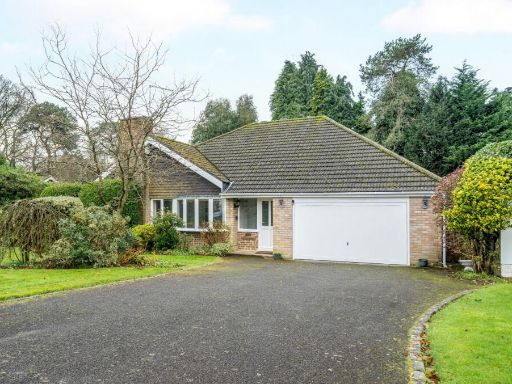 4 bedroom bungalow for sale in Halters End, Grayshott, Hindhead, Hampshire, GU26 — £795,000 • 4 bed • 2 bath • 2143 ft²
4 bedroom bungalow for sale in Halters End, Grayshott, Hindhead, Hampshire, GU26 — £795,000 • 4 bed • 2 bath • 2143 ft²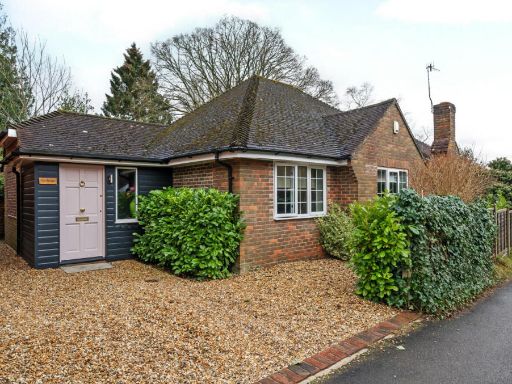 3 bedroom bungalow for sale in Jubilee Lane, Grayshott, Hindhead, Hampshire, GU26 — £725,000 • 3 bed • 2 bath • 1133 ft²
3 bedroom bungalow for sale in Jubilee Lane, Grayshott, Hindhead, Hampshire, GU26 — £725,000 • 3 bed • 2 bath • 1133 ft²