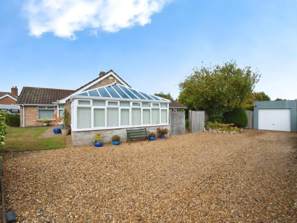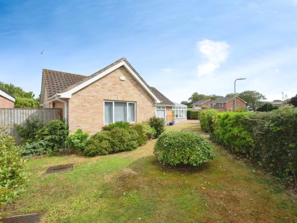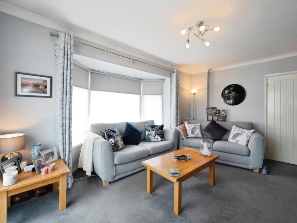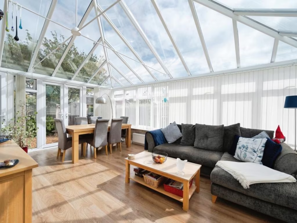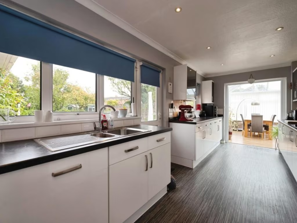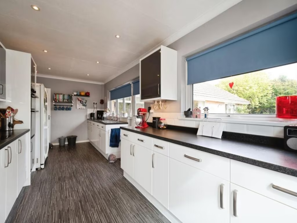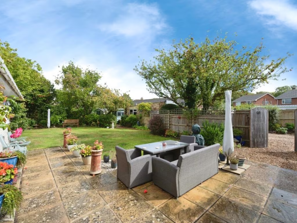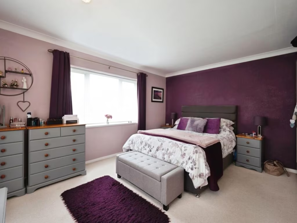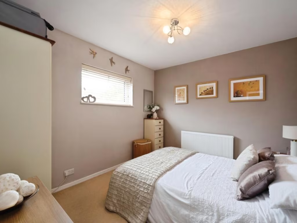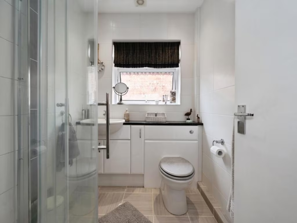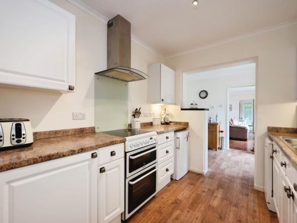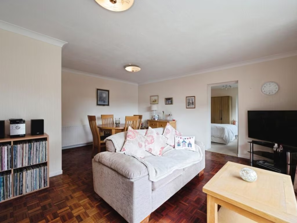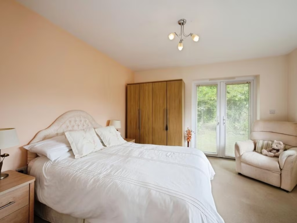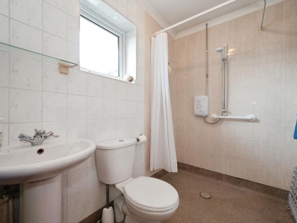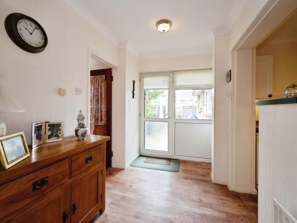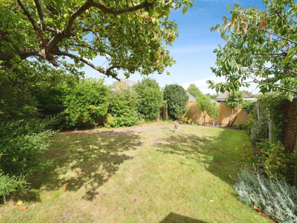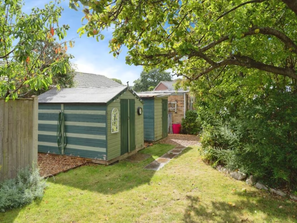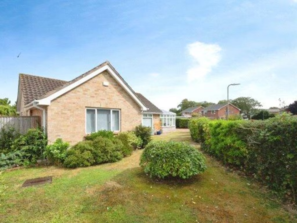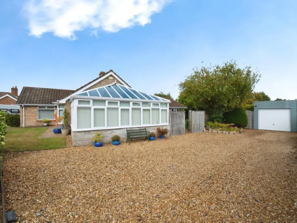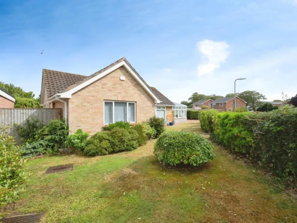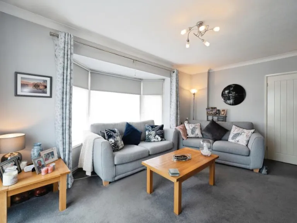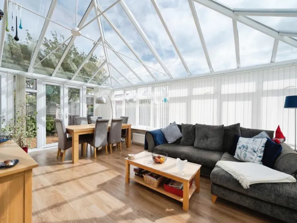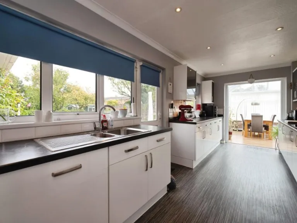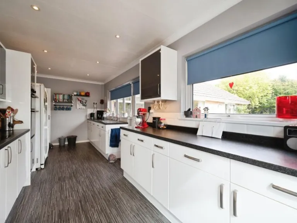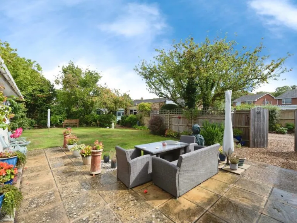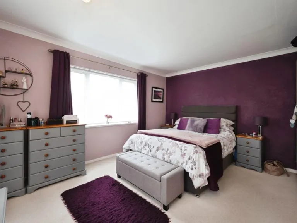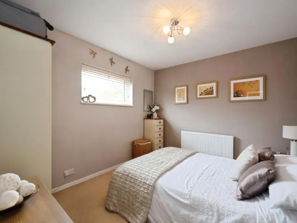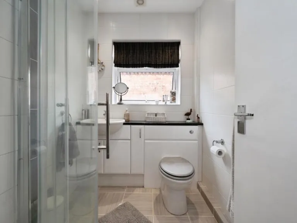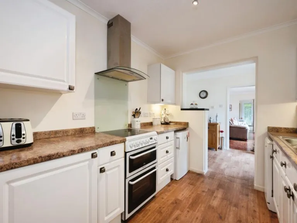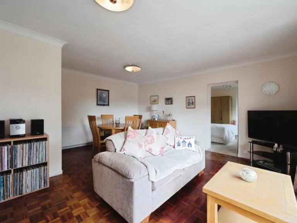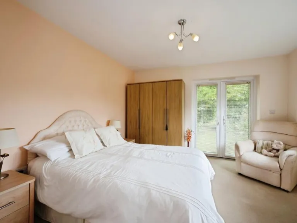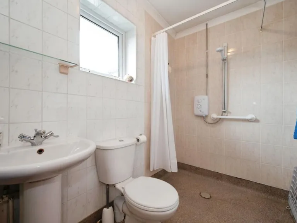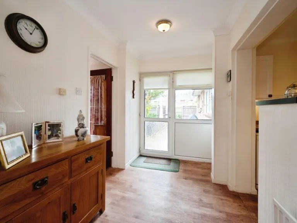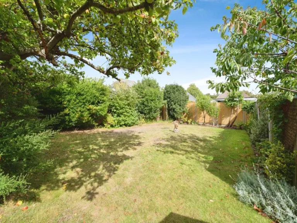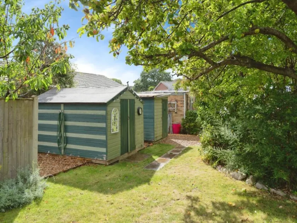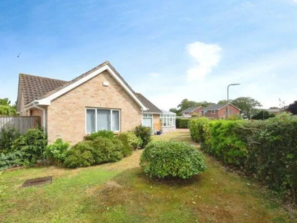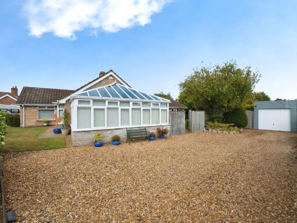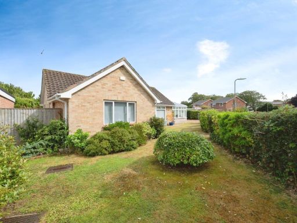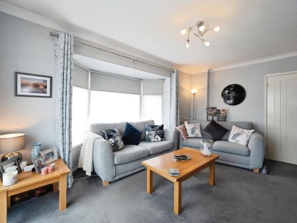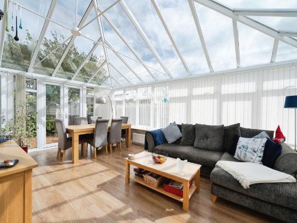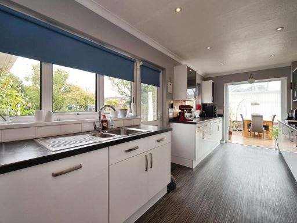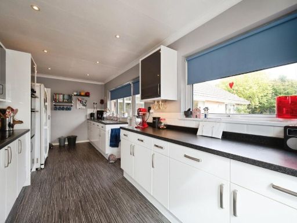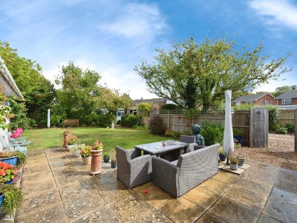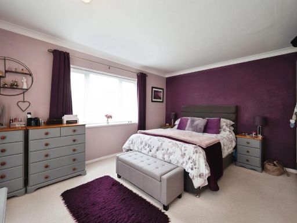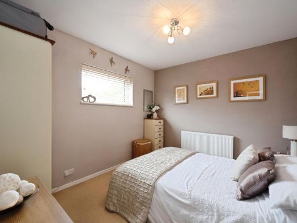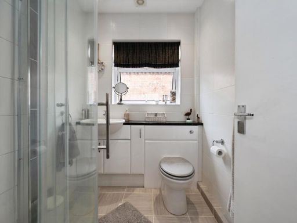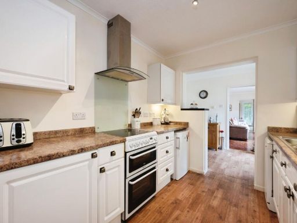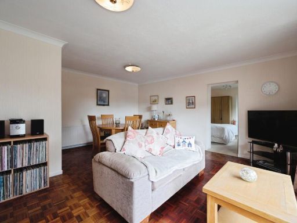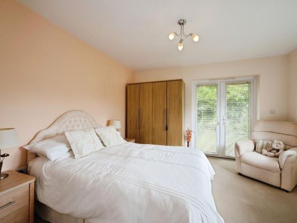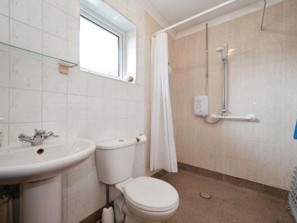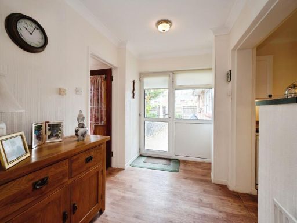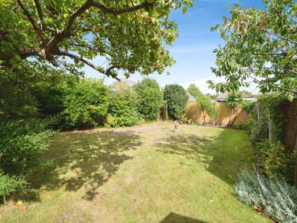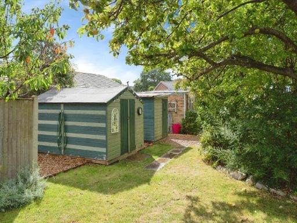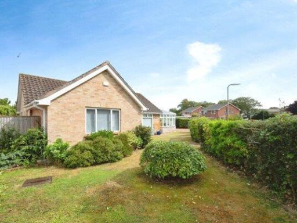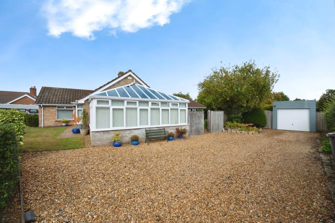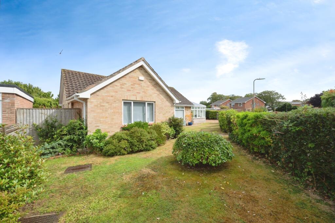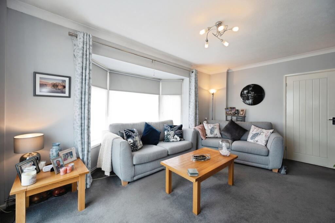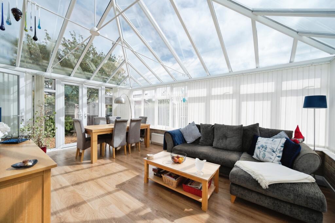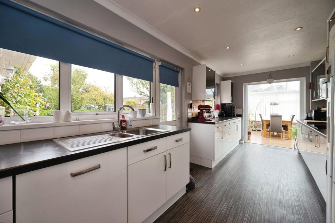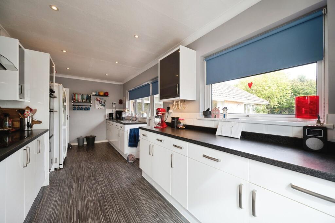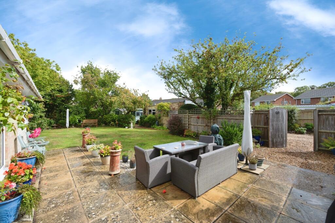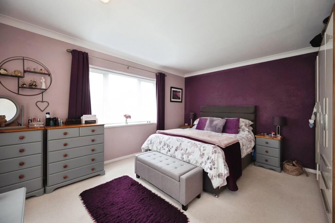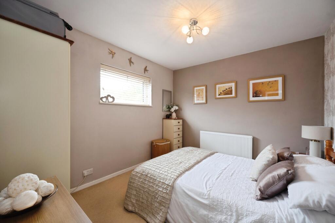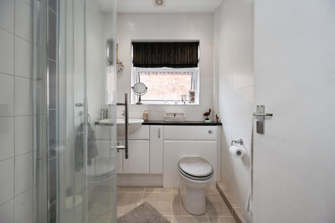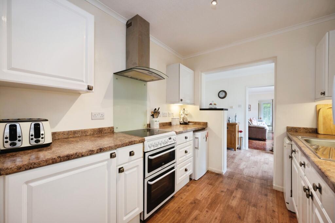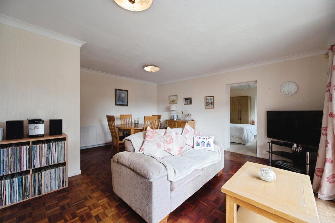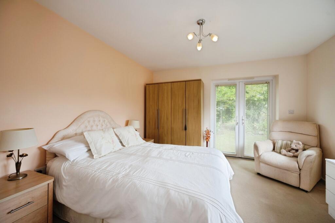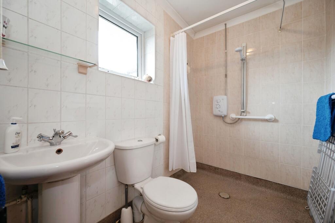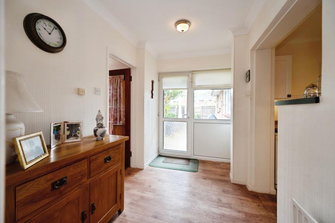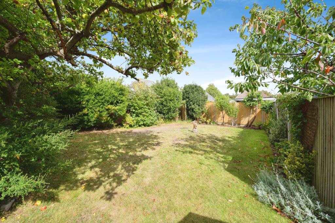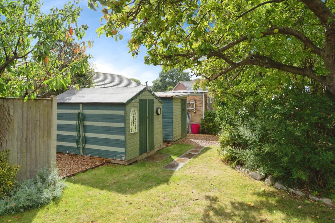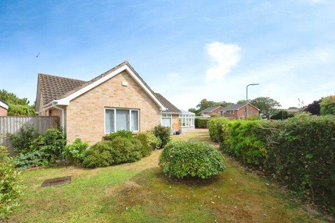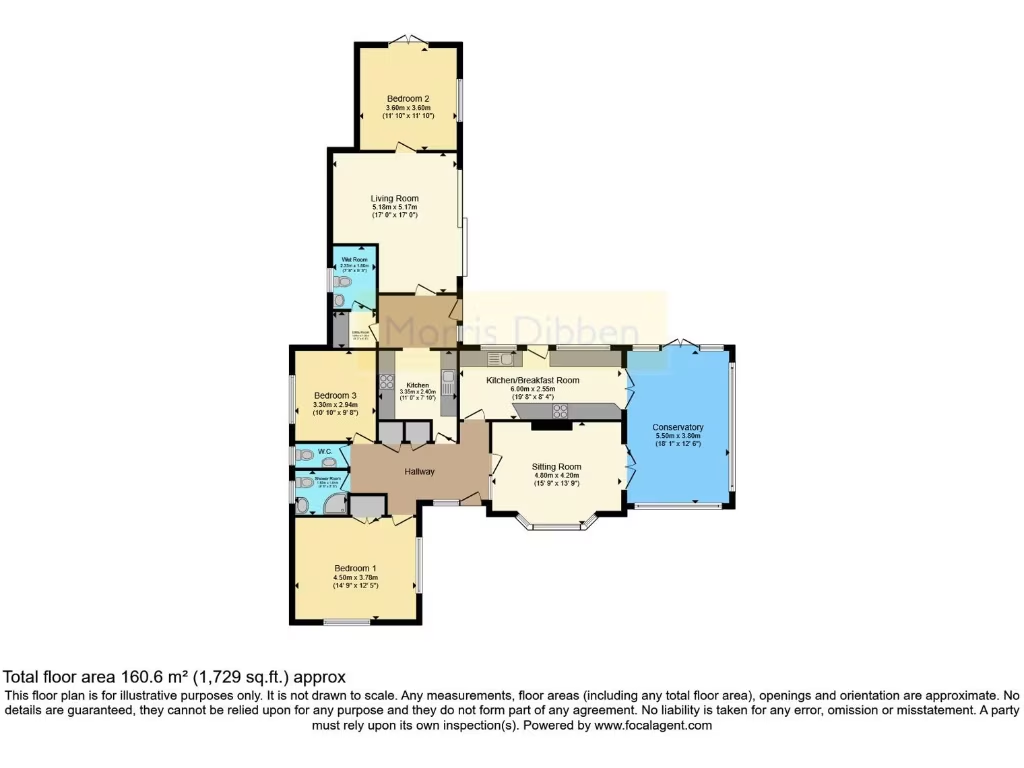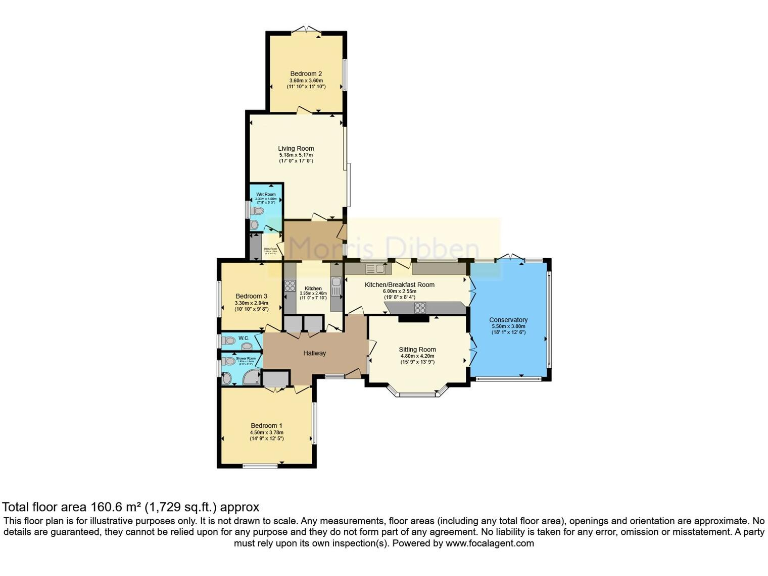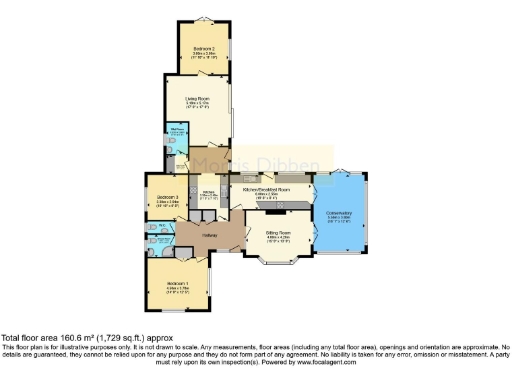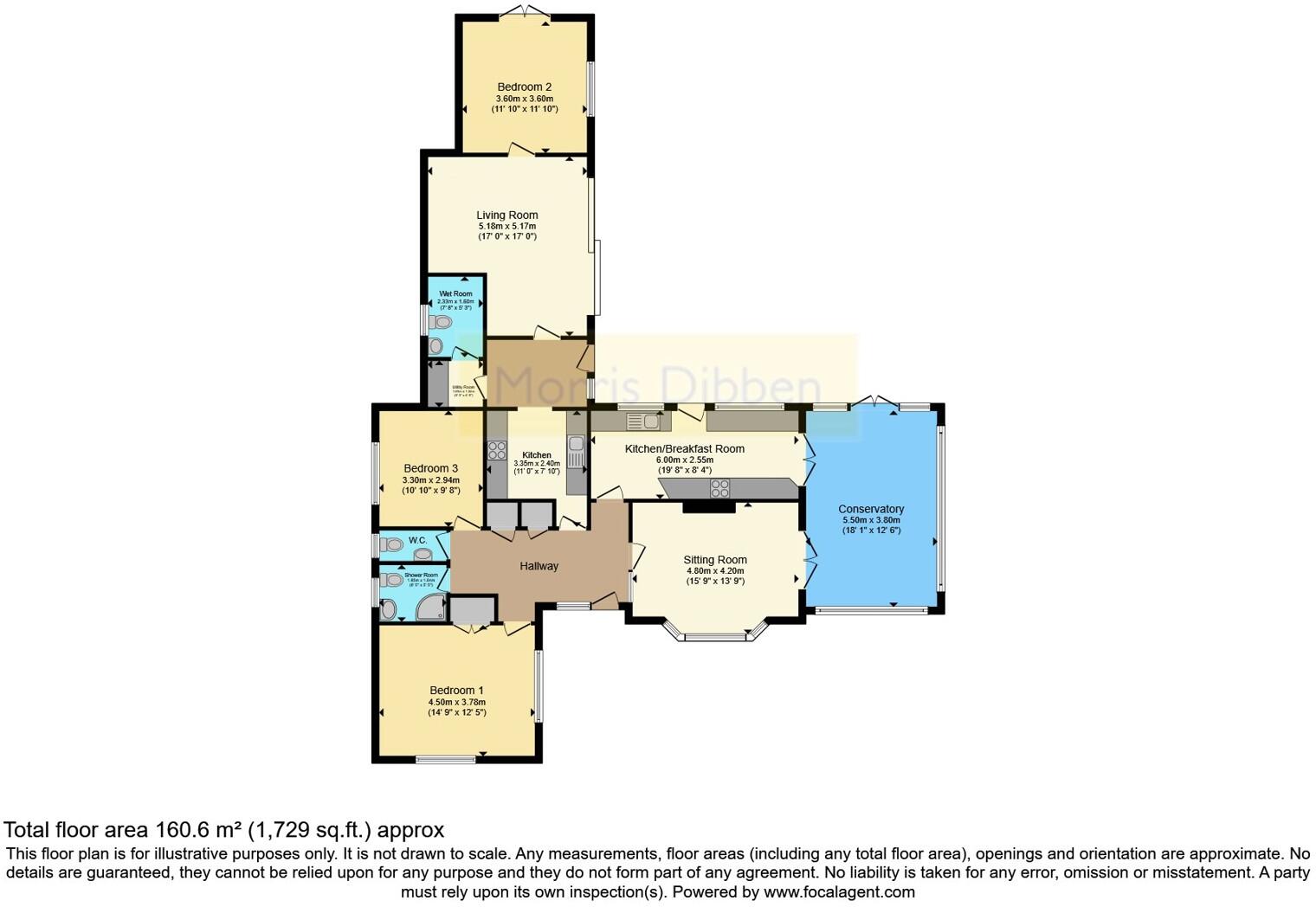Summary - 4 GARDEN CLOSE HAYLING ISLAND PO11 9AD
3 bed 2 bath Bungalow
Quarter-acre bungalow with one-bed annexe — ideal for downsizers or multi-generational living.
- Detached bungalow on approx. 1/4 acre plot (long rear garden, patio)
- Currently arranged as two-bed bungalow plus one-bed annexe
- Detached single garage and wide gravel driveway for multiple cars
- South-facing sunroom providing extra living/dining space
- Double glazed throughout, mains gas boiler and radiators
- Built c.1976–82; typical update/maintenance likely required
- Freehold; no flood risk, broadband fast and mobile signal excellent
- Cul-de-sac location within half mile of local village amenities
Set well back in a quiet cul-de-sac on Hayling Island, this detached single-storey bungalow sits on a substantial quarter-acre plot with a long, mainly lawned rear garden and patio. The light, open-plan living space leads into a south-facing sunroom that works well as a second sitting or dining area. A detached single garage and wide gravel drive provide parking for several vehicles.
The current layout has been adapted for multi-generational use: the main bungalow offers two principal bedrooms, a family bathroom and a modern kitchen/breakfast room, while a self-contained one-bedroom annexe (kitchen, lounge, wet room and bedroom) opens directly to the garden. The whole property is double glazed and gas centrally heated.
This home will suit buyers seeking comfortable ground-floor living — downsizers, families needing annex space, or those wanting an income/guest suite — with scope to revert to a traditional three-bedroom plan if preferred. The plot size and layout also offer light refurbishment and extension potential (subject to consents).
Practical points: the house dates from the late 1970s/early 1980s and, while presented in generally good order, any buyer should factor in the typical maintenance and update costs for a property of this age. Council tax is moderate, broadband and mobile signals are strong, and the location is within half a mile of Mengham and West Town village amenities.
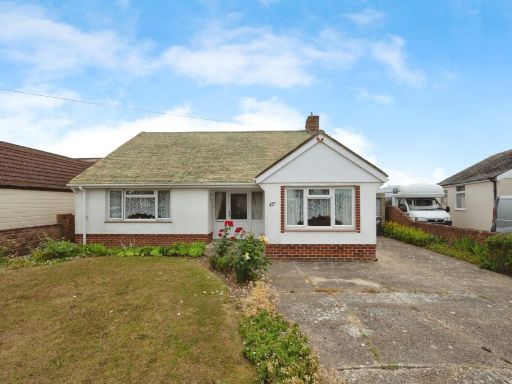 3 bedroom bungalow for sale in West Haye Road, Hayling Island, Hampshire, PO11 — £400,000 • 3 bed • 1 bath • 1280 ft²
3 bedroom bungalow for sale in West Haye Road, Hayling Island, Hampshire, PO11 — £400,000 • 3 bed • 1 bath • 1280 ft²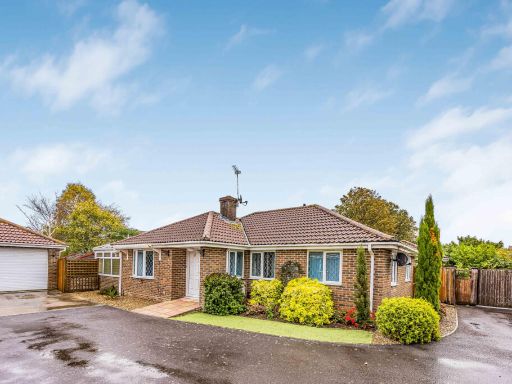 3 bedroom bungalow for sale in Mengham Rythe, PO11 — £524,995 • 3 bed • 2 bath • 1206 ft²
3 bedroom bungalow for sale in Mengham Rythe, PO11 — £524,995 • 3 bed • 2 bath • 1206 ft²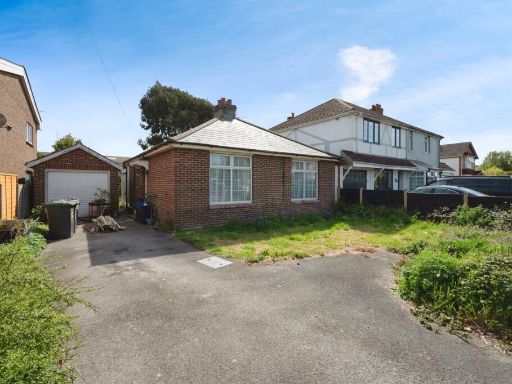 2 bedroom detached house for sale in Church Road, HAYLING ISLAND, Hampshire, PO11 — £375,000 • 2 bed • 1 bath • 849 ft²
2 bedroom detached house for sale in Church Road, HAYLING ISLAND, Hampshire, PO11 — £375,000 • 2 bed • 1 bath • 849 ft²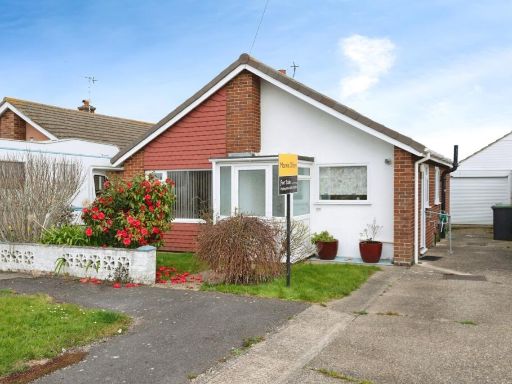 2 bedroom bungalow for sale in Elwell Green, Hayling Island, PO11 — £350,000 • 2 bed • 1 bath • 878 ft²
2 bedroom bungalow for sale in Elwell Green, Hayling Island, PO11 — £350,000 • 2 bed • 1 bath • 878 ft²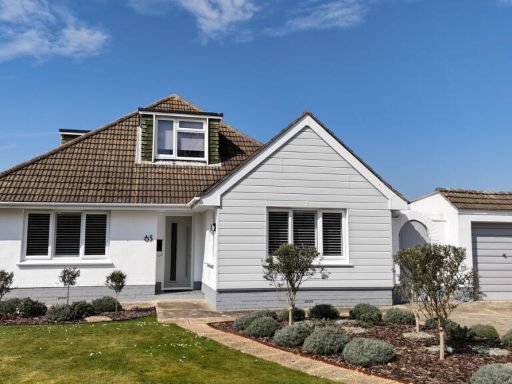 3 bedroom bungalow for sale in St. Thomas Avenue, Hayling Island, PO11 — £700,000 • 3 bed • 2 bath • 1749 ft²
3 bedroom bungalow for sale in St. Thomas Avenue, Hayling Island, PO11 — £700,000 • 3 bed • 2 bath • 1749 ft²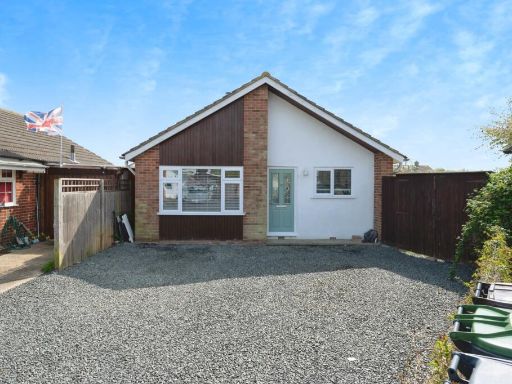 2 bedroom bungalow for sale in Briarwood Gardens, Hayling Island, Hampshire, PO11 — £390,000 • 2 bed • 1 bath • 762 ft²
2 bedroom bungalow for sale in Briarwood Gardens, Hayling Island, Hampshire, PO11 — £390,000 • 2 bed • 1 bath • 762 ft²