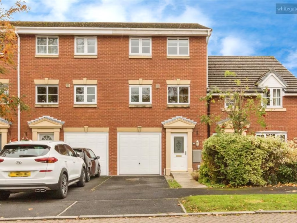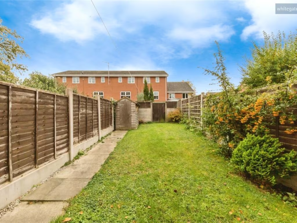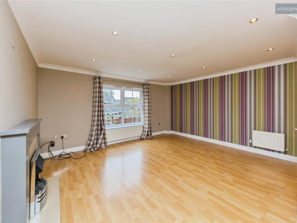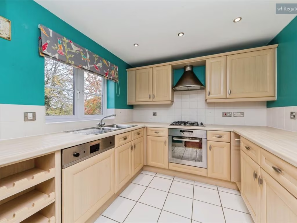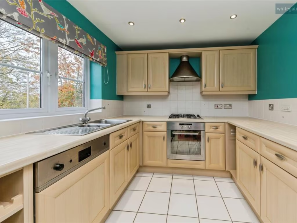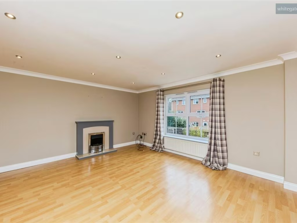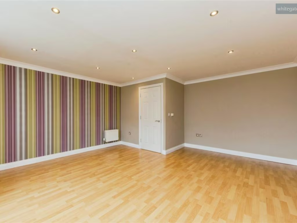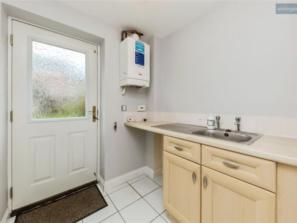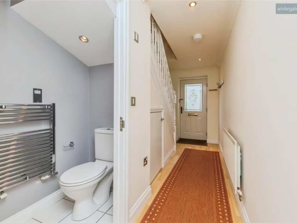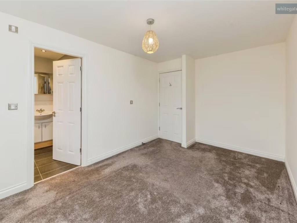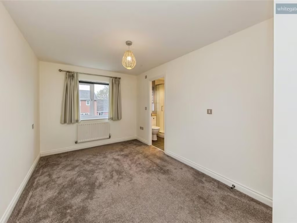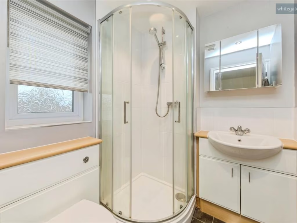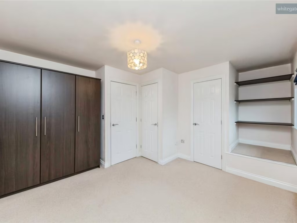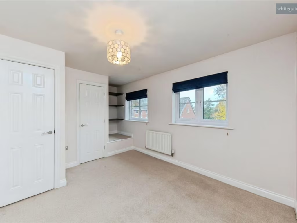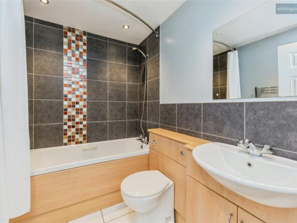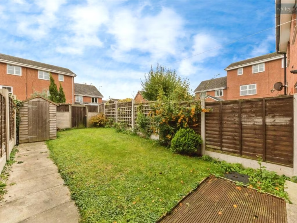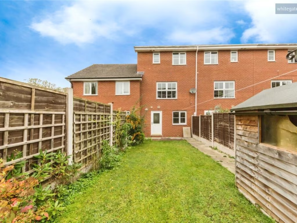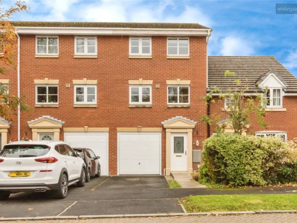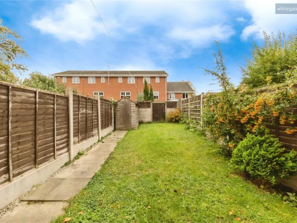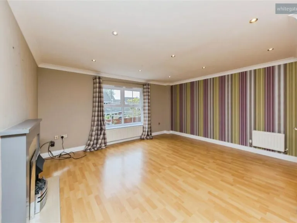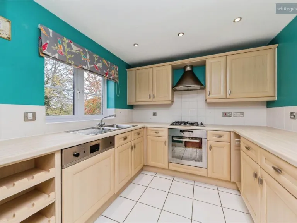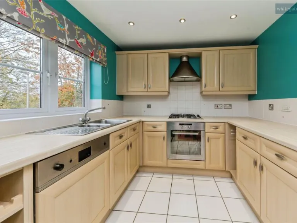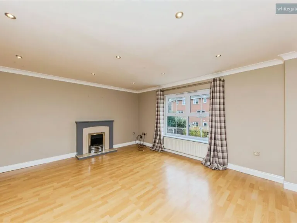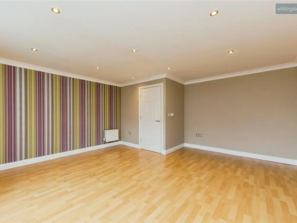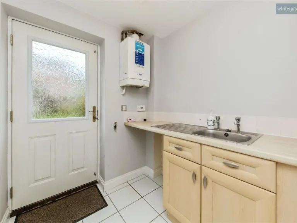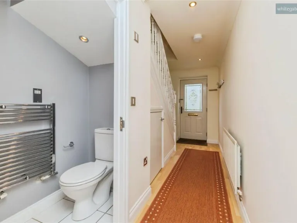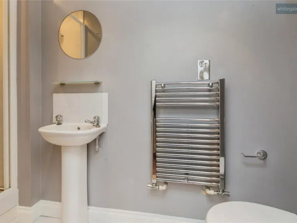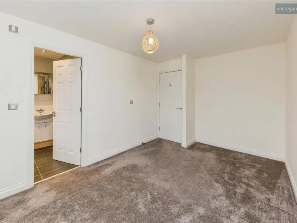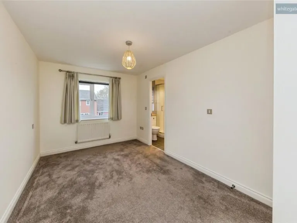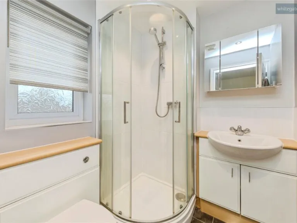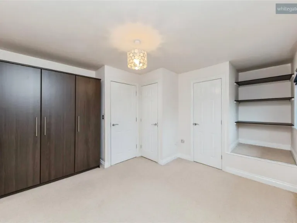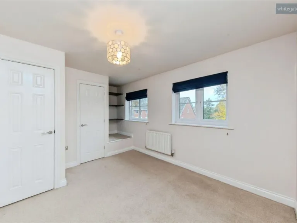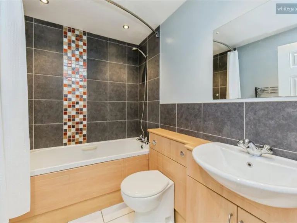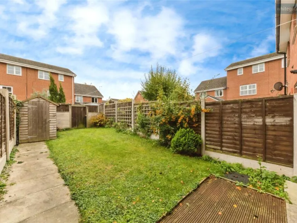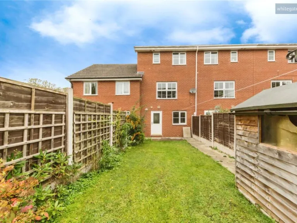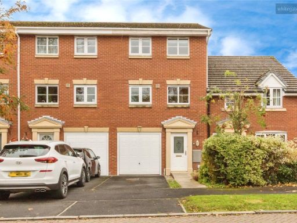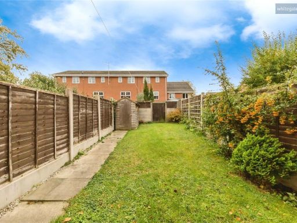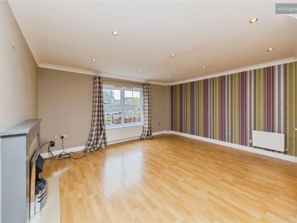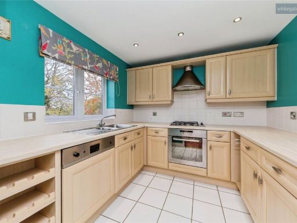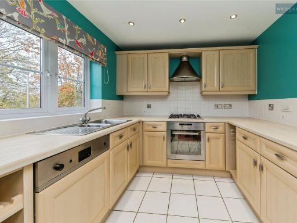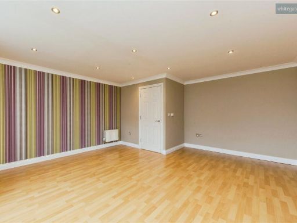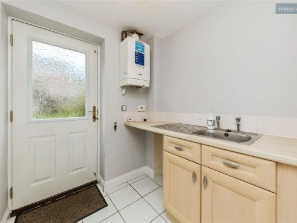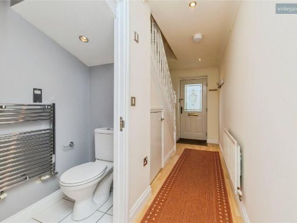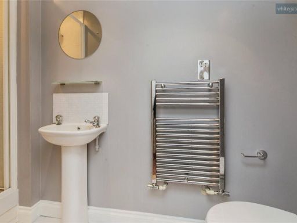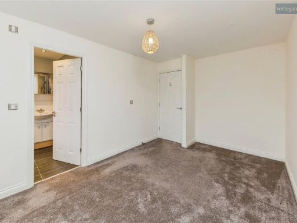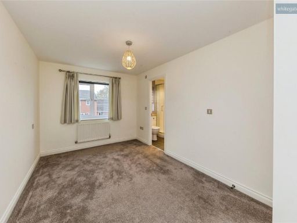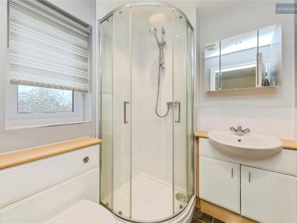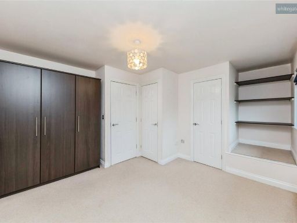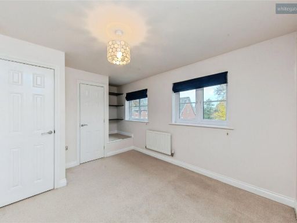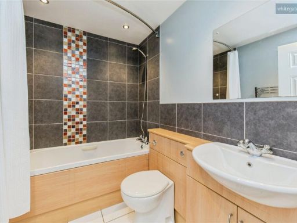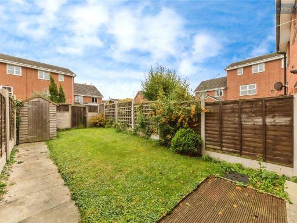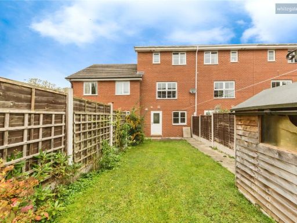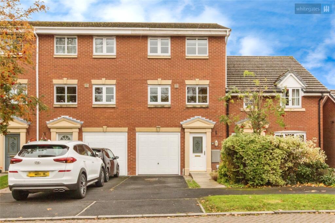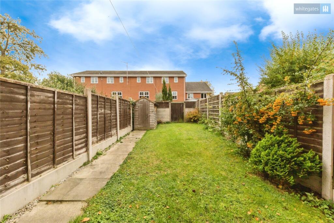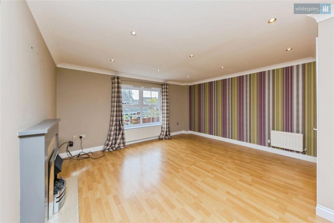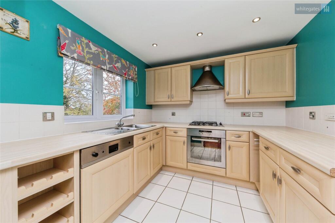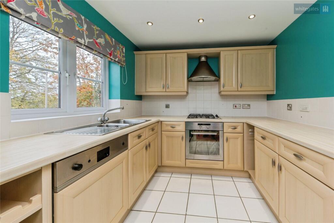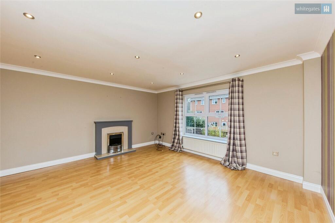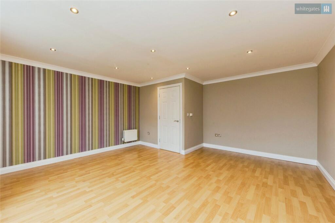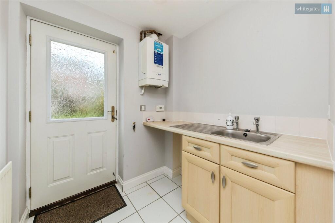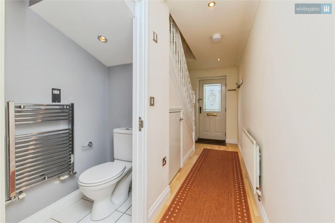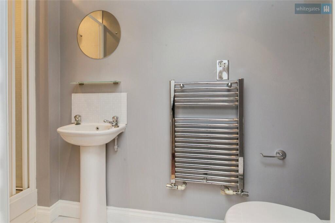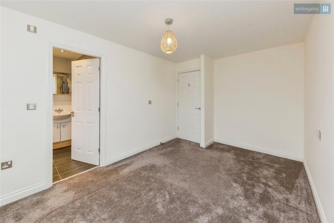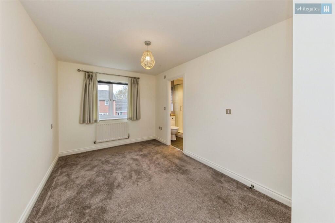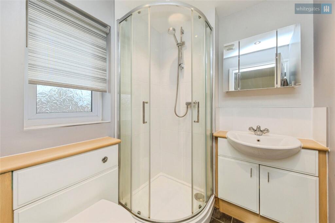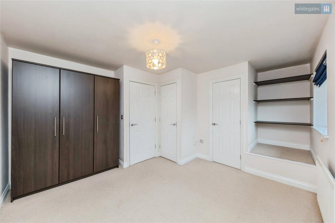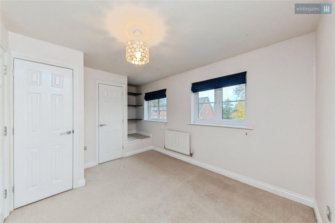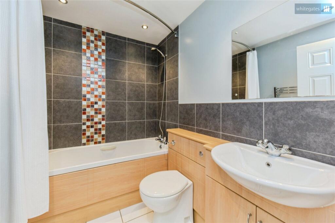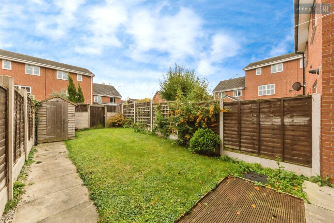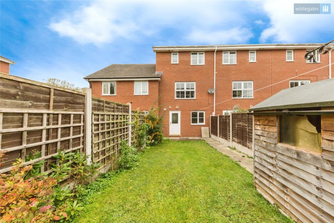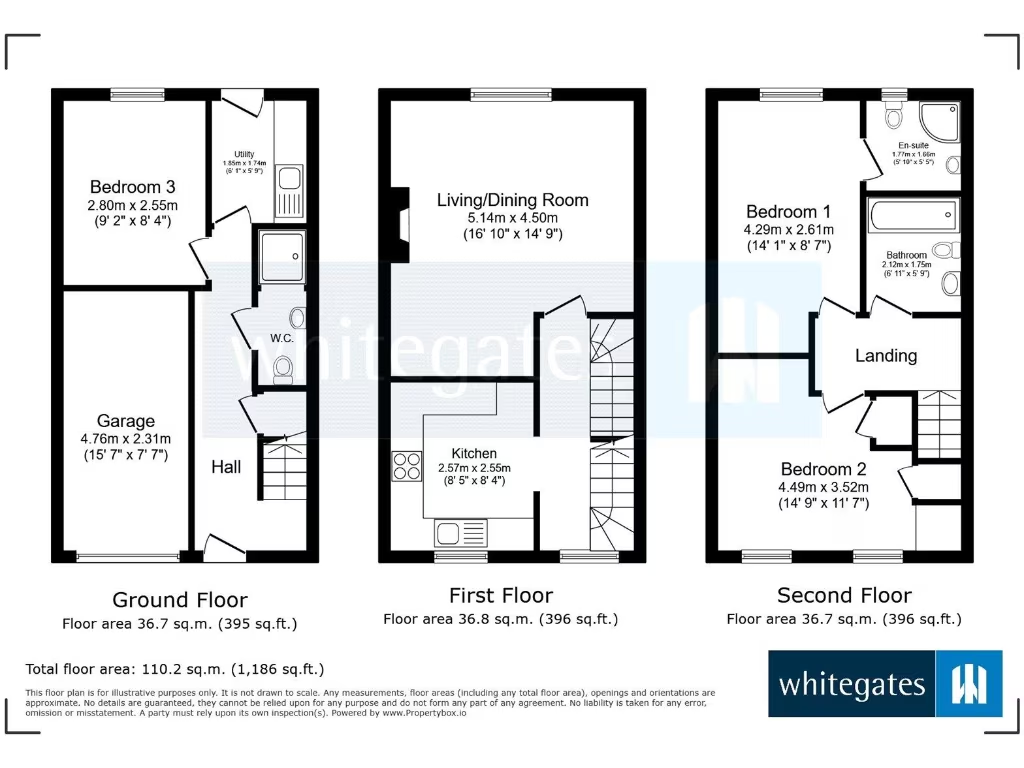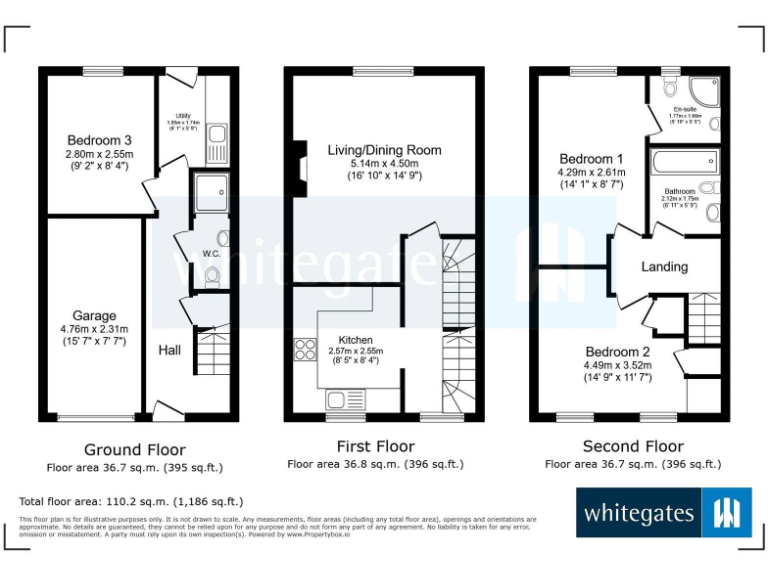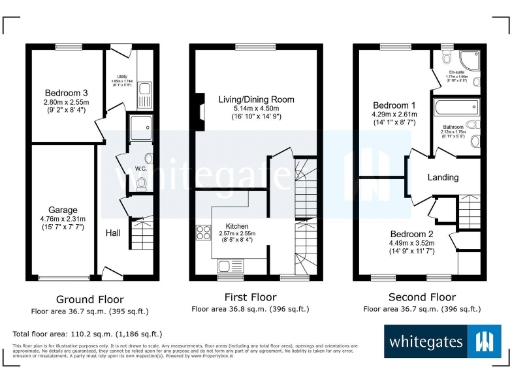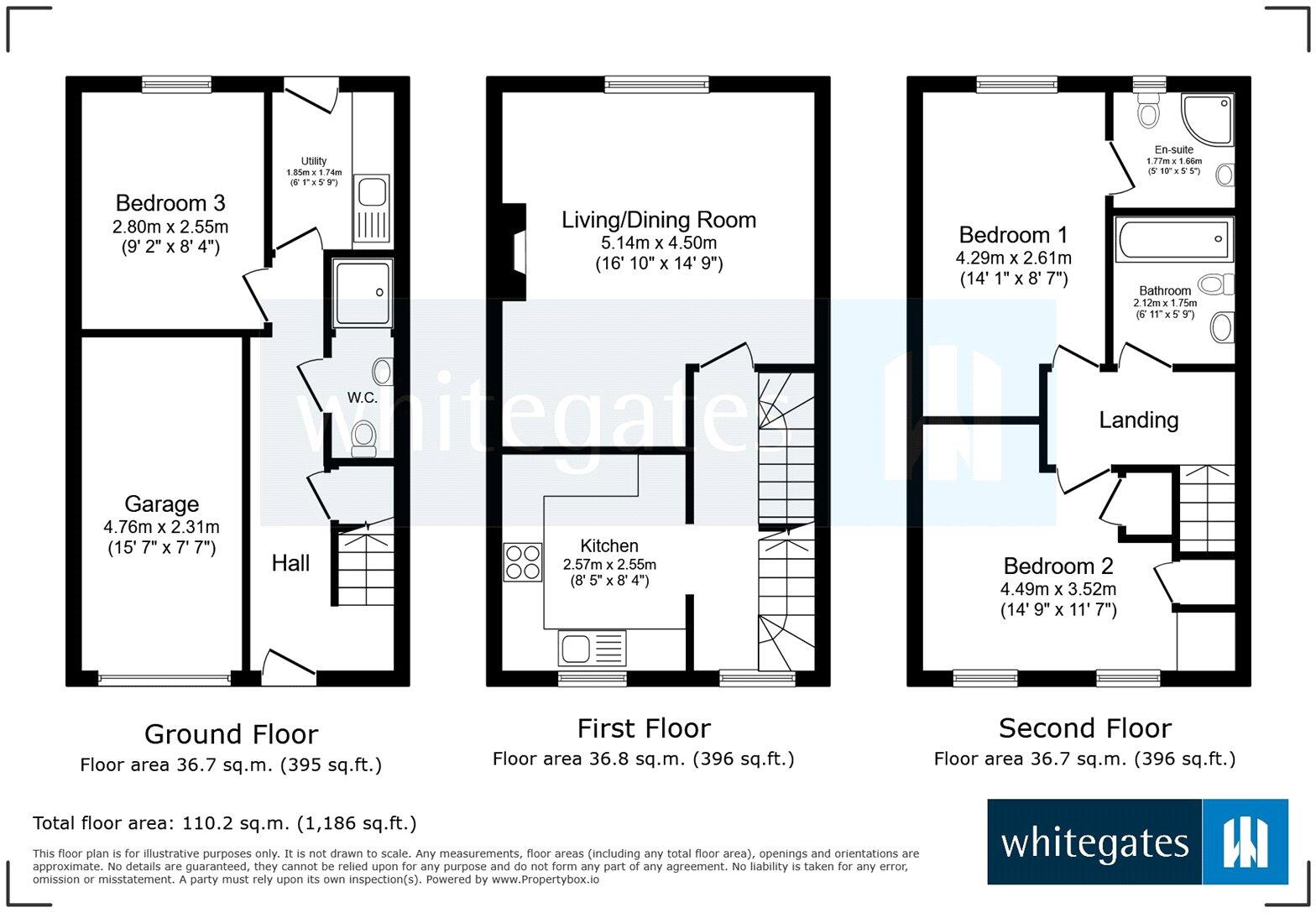Summary - 48 CAPEL WAY NANTWICH CW5 5UG
3 bed 3 bath Town House
Three-storey family home with garage and enclosed garden in quiet cul-de-sac.
Three bedrooms across three floors, two doubles and one single bedroom
Open-plan living/dining room with modern kitchen and laminate flooring
Integral single garage plus driveway parking for two cars
Enclosed rear garden, low-maintenance lawn and paved patio
Ground-floor shower room, utility room and versatile third bedroom/office
Principal bedroom with en-suite; separate family bathroom on top floor
Leasehold tenure and arranged over three storeys — not ideal for mobility issues
No onward chain; mid-2000s build with double glazing and mains gas heating
This modern three-storey mid-terrace townhouse sits in a quiet cul-de-sac on the popular Kingsley Village estate in Nantwich. The house is well presented with practical living split over three levels: an open-plan living/dining area on the first floor, a fitted kitchen, and three bedrooms above. The property includes an integral garage, driveway parking for two cars and an enclosed, low-maintenance rear garden.
The ground floor offers a flexible layout with a useful utility room, downstairs shower room and a third bedroom that works well as a home office. The principal bedroom on the top floor benefits from an en-suite while a separate family bathroom serves the other bedrooms. Built in the mid-2000s, the home has double glazing, mains gas central heating and modern fixtures throughout.
This townhouse will suit a small family seeking low-maintenance, well-zoned accommodation close to good local schools, shops and transport links. It may also appeal to buy-to-let investors because of the efficient three-bedroom layout, garage and driveway. Note the property is leasehold and arranged across three floors, which may be less convenient for those with restricted mobility.
Overall the home is presented in good order and offered with no onward chain, making it straightforward to view and move into. Room sizes are average for the type; there are no exceptional external views to note. Early inspection is recommended to appreciate the internal layout and practical outdoor space.
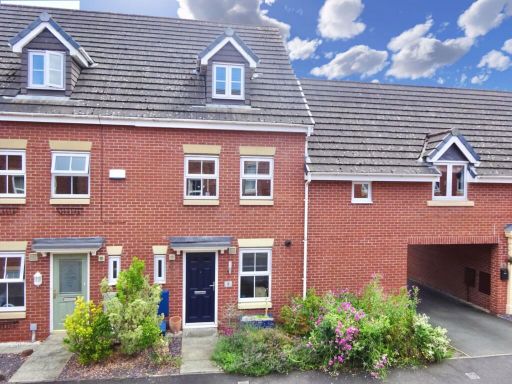 3 bedroom terraced house for sale in Lambert Crescent, Nantwich, CW5 — £250,000 • 3 bed • 2 bath • 1001 ft²
3 bedroom terraced house for sale in Lambert Crescent, Nantwich, CW5 — £250,000 • 3 bed • 2 bath • 1001 ft²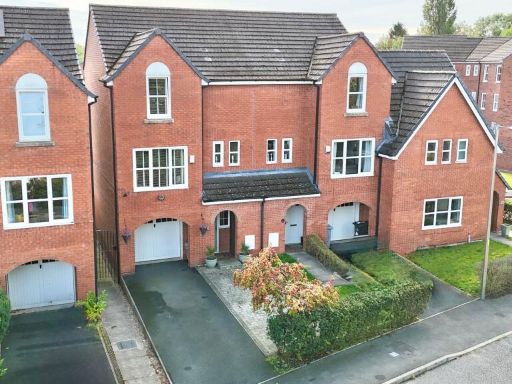 4 bedroom terraced house for sale in Byron Walk, Nantwich, CW5 — £270,000 • 4 bed • 2 bath • 1281 ft²
4 bedroom terraced house for sale in Byron Walk, Nantwich, CW5 — £270,000 • 4 bed • 2 bath • 1281 ft²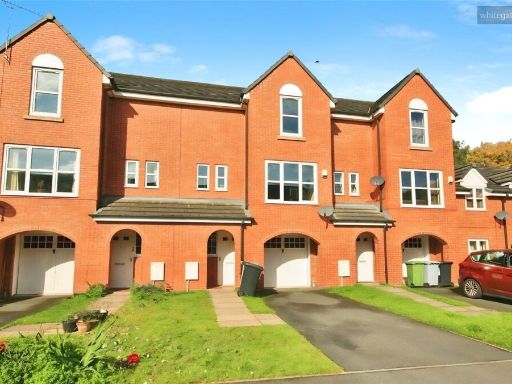 4 bedroom terraced house for sale in Lambert Crescent, Nantwich, Cheshire, CW5 — £259,995 • 4 bed • 2 bath • 1018 ft²
4 bedroom terraced house for sale in Lambert Crescent, Nantwich, Cheshire, CW5 — £259,995 • 4 bed • 2 bath • 1018 ft²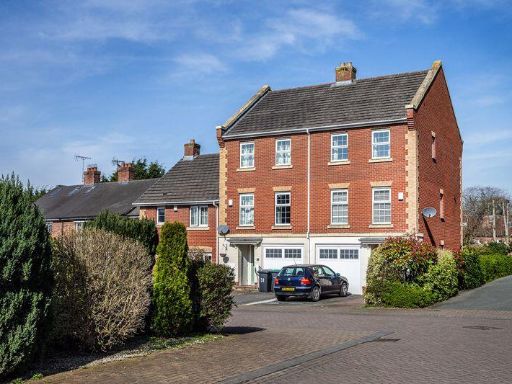 3 bedroom town house for sale in Jackson Avenue, Nantwich, CW5 — £249,000 • 3 bed • 3 bath • 828 ft²
3 bedroom town house for sale in Jackson Avenue, Nantwich, CW5 — £249,000 • 3 bed • 3 bath • 828 ft²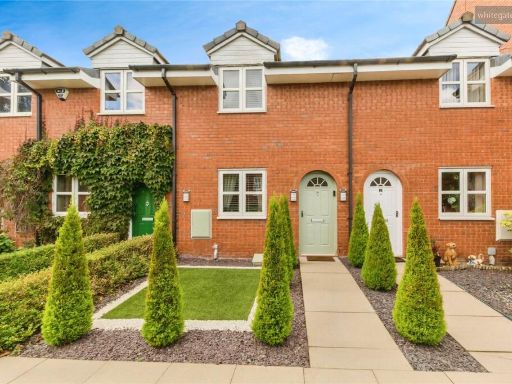 2 bedroom terraced house for sale in Byron Walk, Nantwich, Cheshire, CW5 — £200,000 • 2 bed • 1 bath • 593 ft²
2 bedroom terraced house for sale in Byron Walk, Nantwich, Cheshire, CW5 — £200,000 • 2 bed • 1 bath • 593 ft²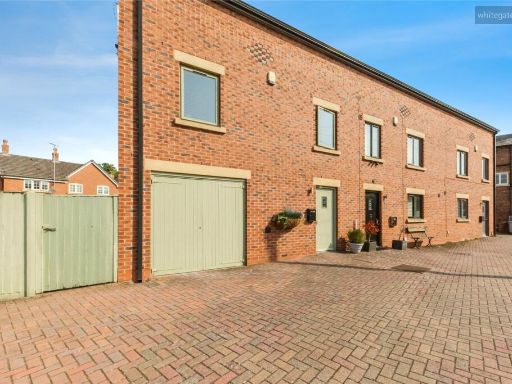 2 bedroom end of terrace house for sale in Welsh Row Head, Nantwich, Cheshire, CW5 — £315,000 • 2 bed • 2 bath • 997 ft²
2 bedroom end of terrace house for sale in Welsh Row Head, Nantwich, Cheshire, CW5 — £315,000 • 2 bed • 2 bath • 997 ft²