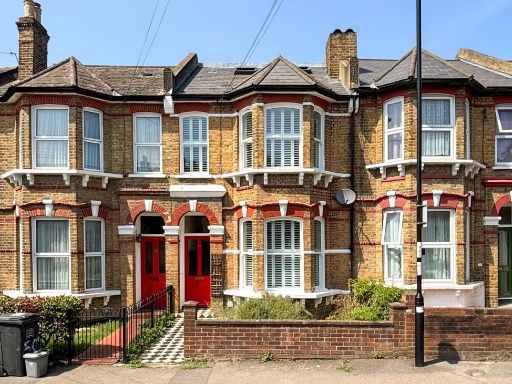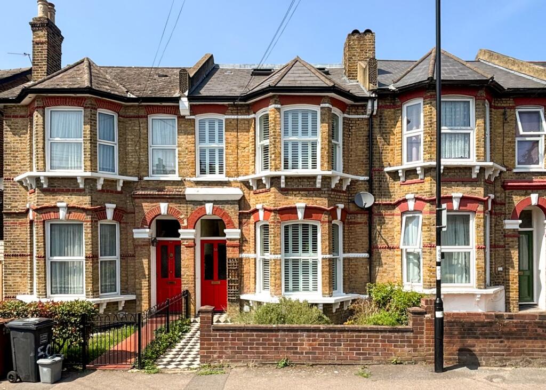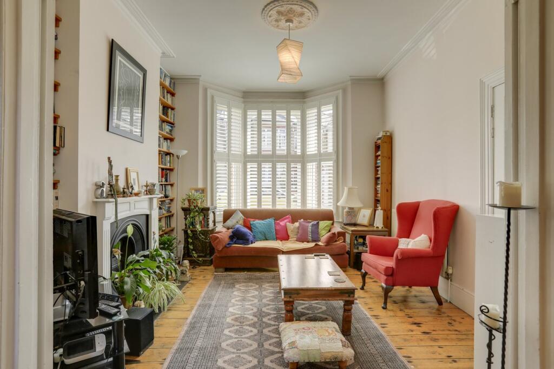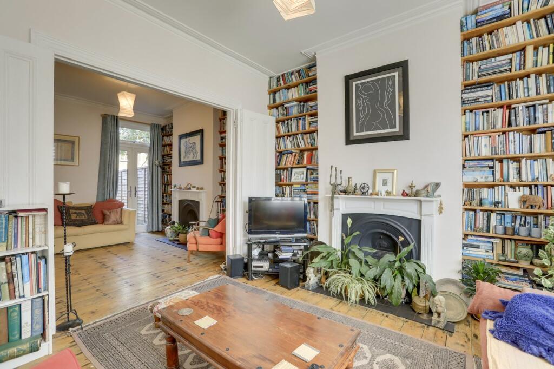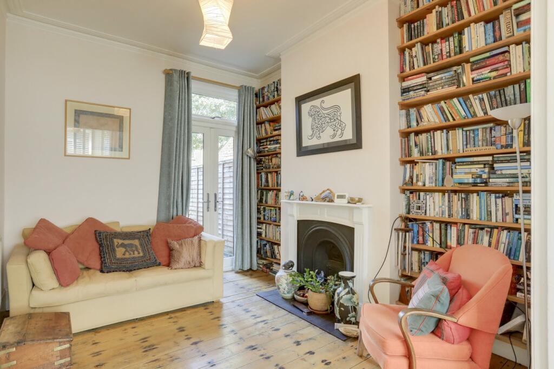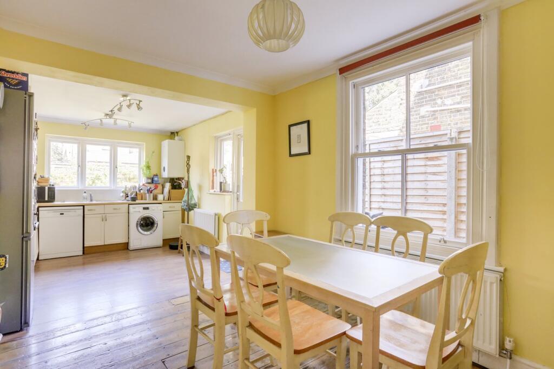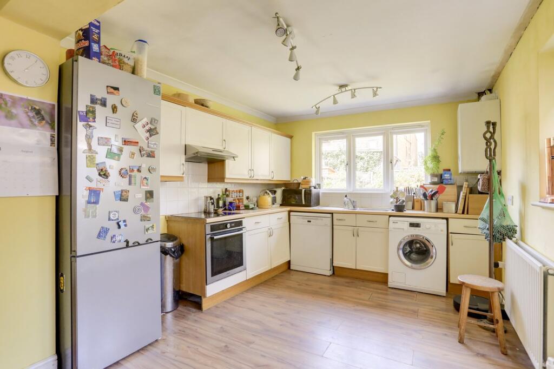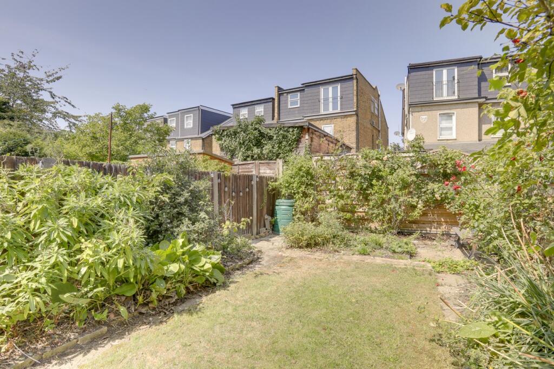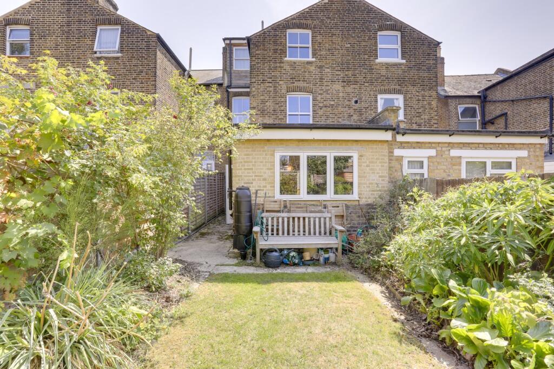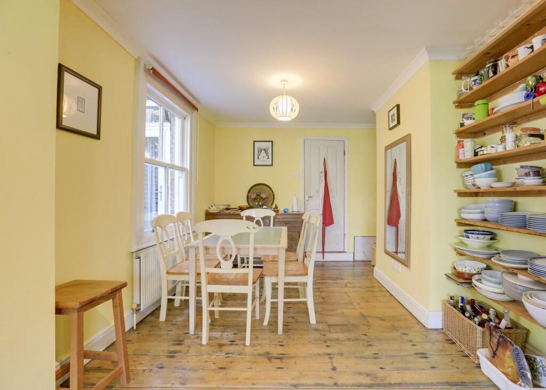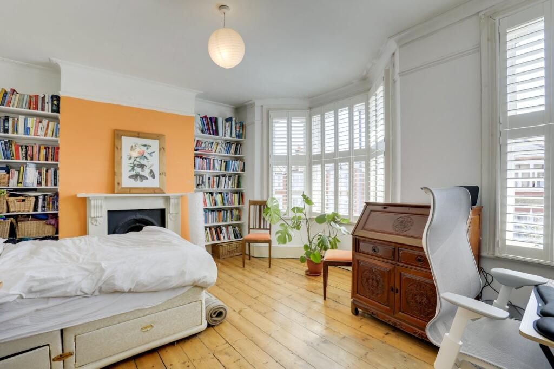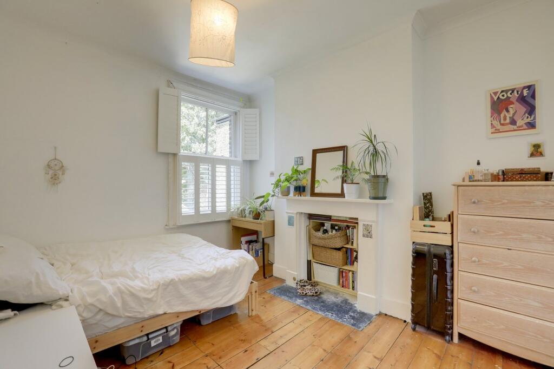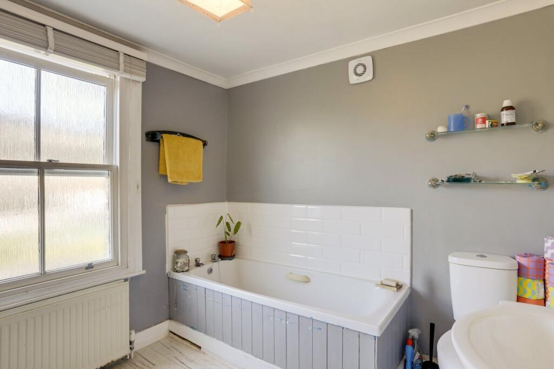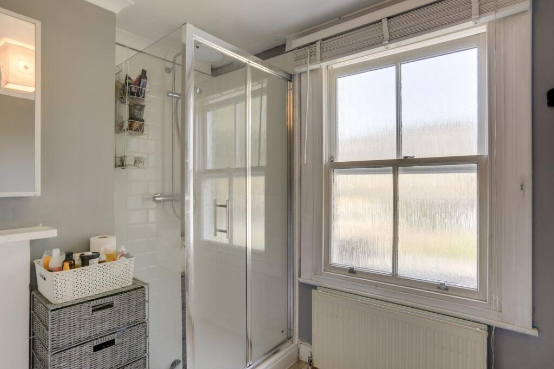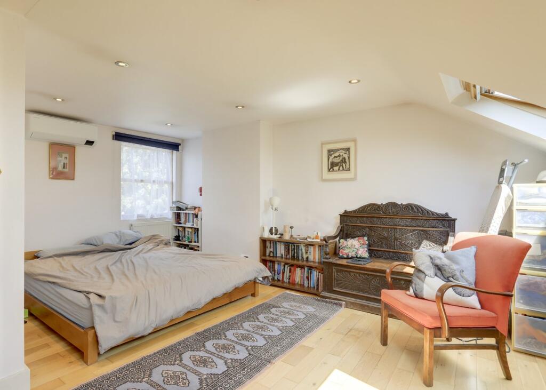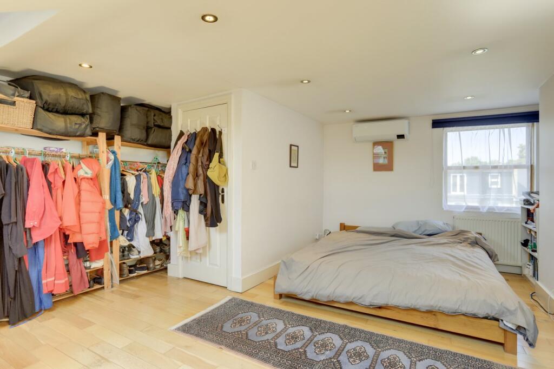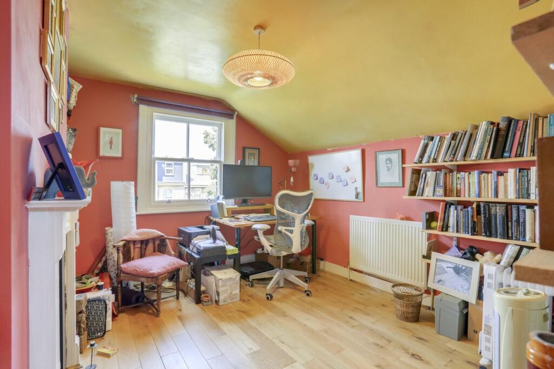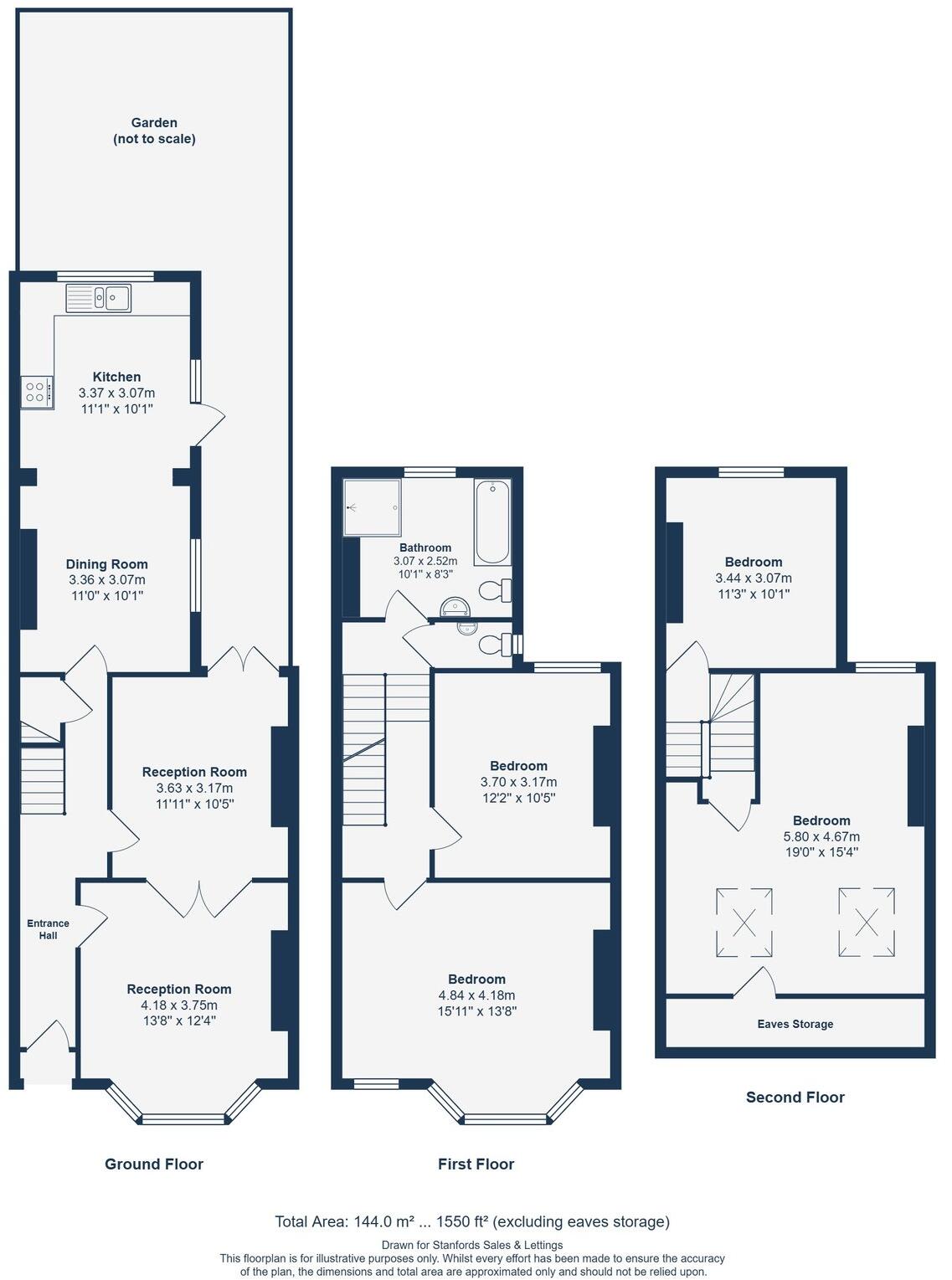Four double bedrooms including loft-conversion doubles
Spacious kitchen/diner ideal for family meals and entertaining
Bright double reception with original Victorian features
Approx. 1,550 sq ft — above-average internal space for area
Single family bathroom (plus separate WC) — one main bathroom only
Small rear/side plot; garden present but limited in size
Freehold tenure and 0.3 miles to Catford/Catford Bridge stations
Area classed as deprived; local crime recorded as average
Set on a quiet residential street between Catford and Forest Hill, this extended Victorian terraced home offers generous family living across three levels. The ground floor provides a bright double reception and a spacious kitchen/diner that opens to a well-maintained rear garden — practical for family life and entertaining. The loft conversion creates two further double bedrooms, bringing flexible sleeping or working space for a growing household.
Practical benefits include freehold tenure, approximately 1,550 sq ft of accommodation and excellent local transport links — Catford and Catford Bridge stations are around 0.3 miles away, with fast broadband and strong mobile signal. Families will value the location in the catchment for Rathfern Primary School (Ofsted Outstanding) and easy access to shops, cafés, health services and green spaces like Blythe Hill Fields.
Notable constraints are factual: the house has a single family bathroom (plus a separate WC) and sits on a relatively small plot. The wider area is classed as deprived and local crime is average, which may be a consideration for some buyers. Overall the property offers substantial living space and period character with practical proximity to transport and schools — a useful blank canvas for those seeking family accommodation in SE6.
































